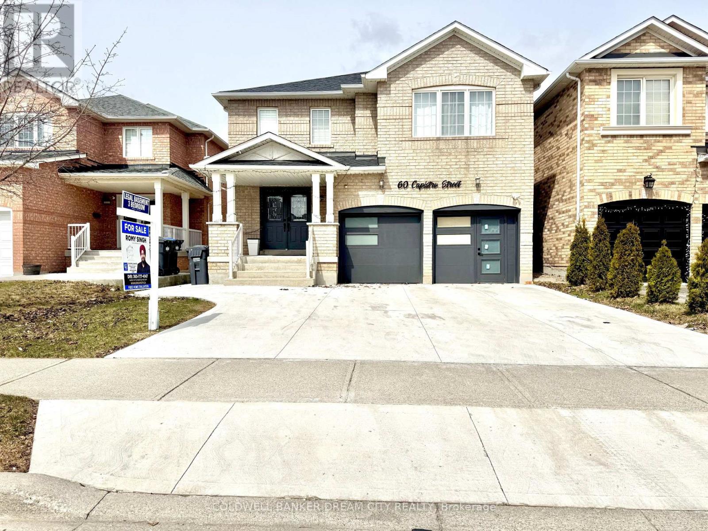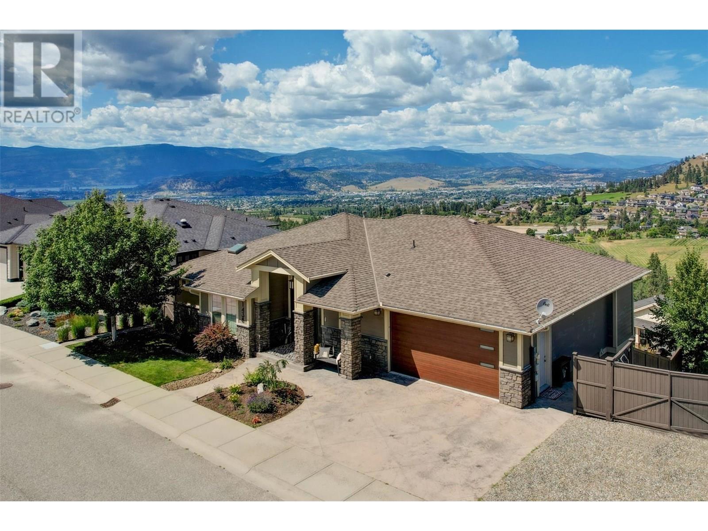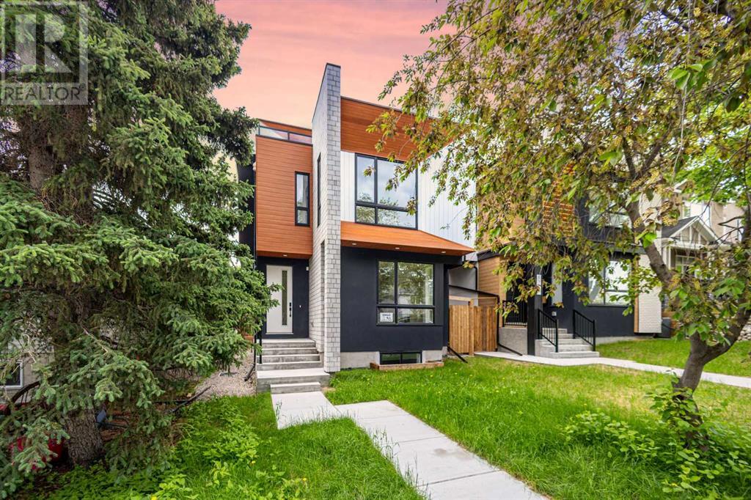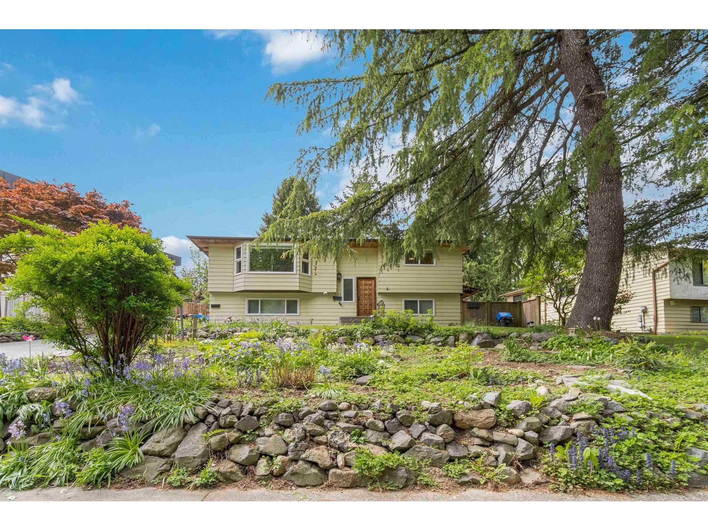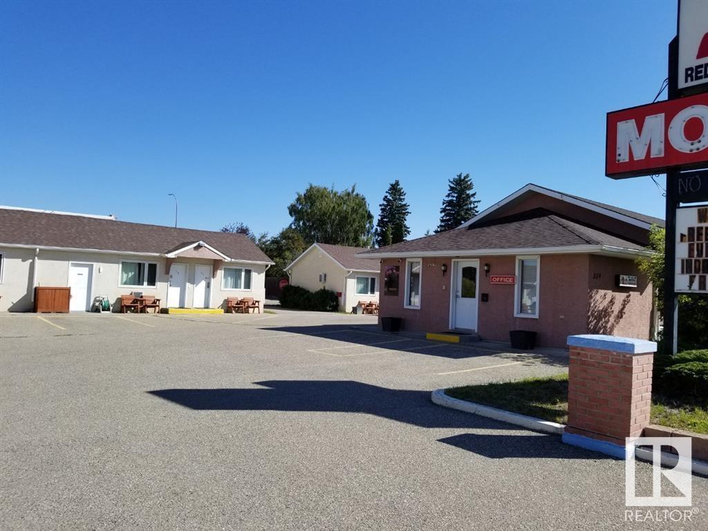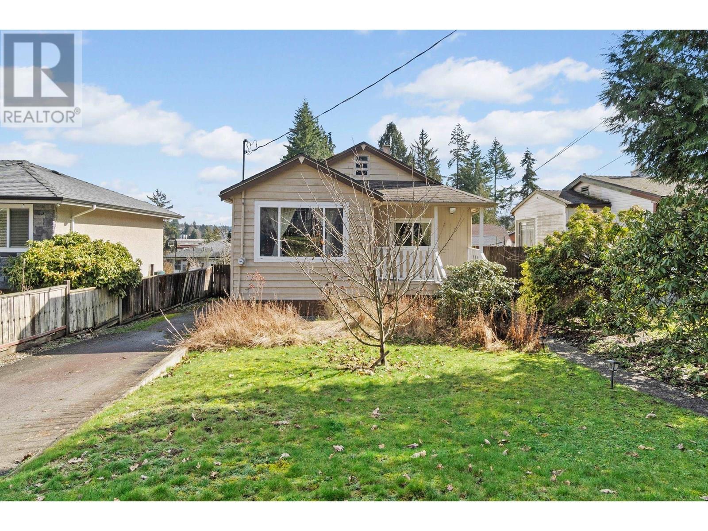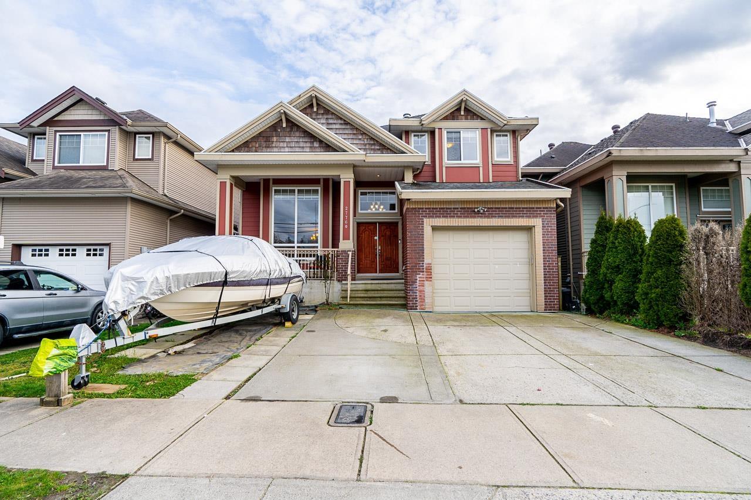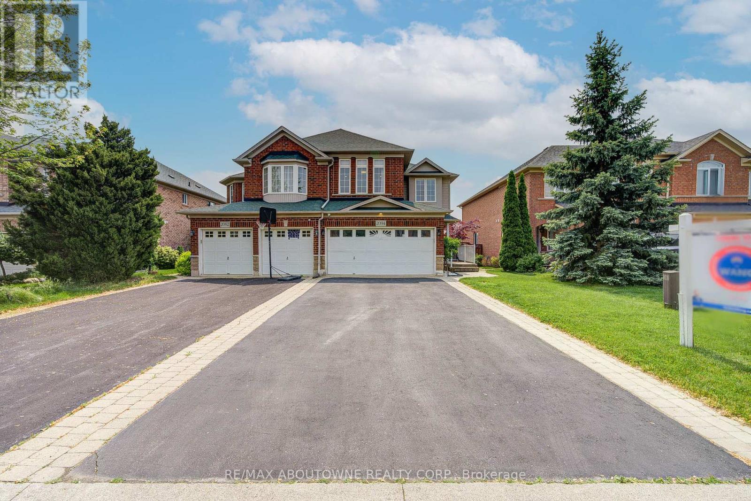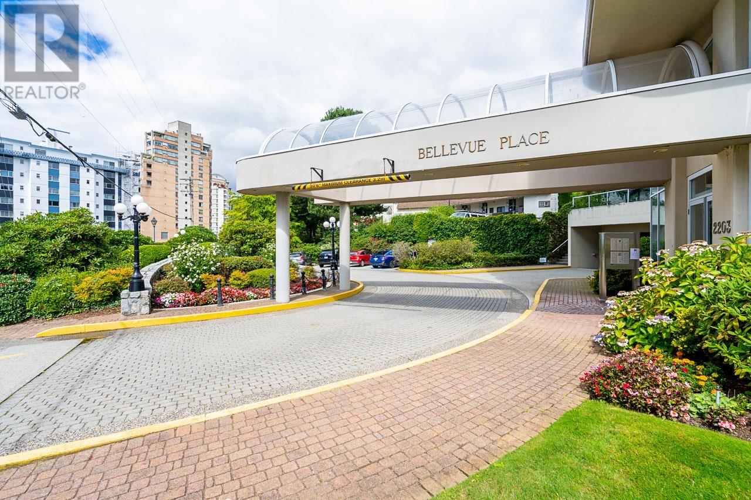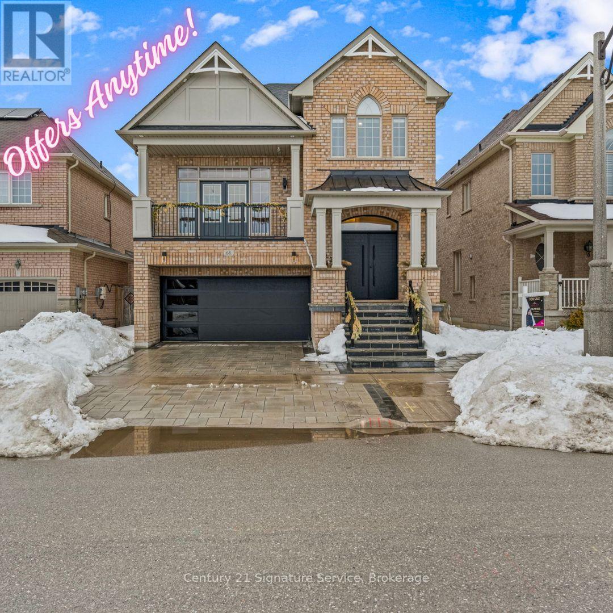4014 Rupert Street
Vancouver, British Columbia
Step into this meticulously crafted back half-duplex in a quiet, family-friendly neighborhood by PD Moore Homes. With 3 bedrooms, 2.5 bathrooms, and 500+ square ft of crawl space storage, this home blends modern design and function. The main level boasts 10 ft ceilings and a gourmet kitchen with custom cabinetry, wood island, stone counters, terrazzo backsplash, and premium appliances including a gas range. Upstairs are two bedrooms, a full bath, and laundry. The top-floor primary retreat offers vaulted ceilings, a spa-like ensuite, and a large covered balcony where you can relax or entertain guests. Enjoy comfort year-round with an efficient heat pump. The backyard is perfect for outdoor gatherings or gardening. Includes a single garage and is located near parks, schools, shopping, and transit. No GST! (id:60626)
RE/MAX Crest Realty
60 Capistro Street
Brampton, Ontario
Freehold Detached for Sale in Brampton with brand-new 3-bedroom legal basement apartment. Welcome to this beautifully upgraded home, offering 4,451 sq. ft. of total living space with 3,239 sq. ft. on the first two levels and a brand-new 3-bedroom legal basement apartment (1,212 sq. ft.). Step inside to discover an open-concept living and dining area, perfect for entertaining, along with a spacious kitchen and family room layout. The home boasts huge windows that flood the space with natural light, creating a bright and inviting atmosphere. Upstairs, you'll find 5 generously sized bedrooms, including two luxurious master Bedrooms. The grand staircase features double-height ceilings, adding to the home's elegance. The extended concrete driveway offers parking for up to 5 cars outside, plus 2 in the garage. (id:60626)
Coldwell Banker Dream City Realty
1438 Montenegro Drive
Kelowna, British Columbia
Move in and enjoy this beautifully updated Black Mountain home offering stunning 180 degree valley, lake, and city views. Set on a quiet, established, family-oriented street, this home is ideal for multi-generational living or rental income with a 2-bedroom legal suite and potential for a second suite. Enjoy total privacy and incredible natural light. The primary bedroom requires no window coverings—wake up to fresh mountain air, peaceful pine-scented breezes, and views of sunrise over the hills. In the evening, the home is bathed in soft shade, perfect for relaxing outdoors. The main floor features a granite island kitchen with induction cooktop and new appliances, open great room, formal dining, guest room, and a primary suite with a renovated spa-linspired ensuite. Downstairs has two additional bedrooms, theatre room with wet bar, and bright living spaces. Upgrades include hand-scraped hardwood, limestone tile, crown moulding, wainscoting, LED lighting, feature walls, new garage door with camera, and faux wood blinds. Double garage and RV or boat parking. Pride of ownership is evident throughout. Minutes to Black Mountain Golf Club, schools, and 35 mins to Big White. A new mixed-use commercial development with grocery and retail is coming nearby. A truly special, move-in-ready home with endless lifestyle potential. (id:60626)
Unison Jane Hoffman Realty
1725 23 Avenue Nw
Calgary, Alberta
Welcome to an exceptional contemporary residence boasting over 4,000 sq ft of exquisitely designed living space, nestled on a quiet, tree-lined street in the prestigious Capitol Hill community. This architectural gem blends sophisticated style, artistic character, and practical functionality—all just steps from top-rated elementary schools, SAIT, 16th Ave, Nose Hill Park, and a short drive to the University of Calgary, Foothills Hospital, Children’s Hospital, and Downtown Calgary. The one-of-a-kind luxury infill features artistic architecture with open-to-above design. Step inside and experience a warm, inviting ambiance highlighted by rich hardwood flooring throughout. The gourmet kitchen is a showpiece—featuring a curved center island, custom cabinetry, and fully integrated JennAir appliances, including a hidden fridge and dishwasher. This seamless flow continues into the open-concept dining and living areas, where a striking modern gas fireplace is framed with designer tile. Enjoy indoor-outdoor living with sliding patio doors that lead to a sun-soaked south-facing deck, complete with a natural gas line—perfect for summer BBQs. A versatile flex room offers space for a home office or reading lounge, while a contemporary powder room, and a well-organized mudroom with lockers round off the thoughtfully designed main floor. Upstairs, a cozy family lounge and a large laundry room with a sink provide everyday convenience. Each of the three bedrooms on this level comes with its own private ensuite, ensuring comfort and privacy for family or guests. The master bedroom ensuite is a luxurious retreat featuring in-floor heating, dual vanities, a deep soaker tub, and a spa-style glass walk-in shower with multiple showerheads. All bedrooms are equipped with Vanair doors, providing both soundproofing and enhanced air circulation. The top floor features a stunning bonus flex room with a wet bar, full bathroom, and access to two rooftop patios—a south-facing terrace offering pan oramic city skyline views, and a spacious north-facing deck ready for your personal touch. This level is perfect for entertaining or could easily convert into a fourth bedroom or office. The fully developed basement with in-floor heating offers even more flexibility with an expansive recreation room, a second wet bar, a fifth bedroom, and another full bathroom. Don’t miss your chance to make this extraordinary property your own. Book your private showing today. (id:60626)
Trec The Real Estate Company
7595 143 Street
Surrey, British Columbia
INVESTOR/FIRST TIME HOME BUYERS, ALERT! Welcome to this rare opportunity in the heart of East Newton, nestled on a spacious 7,200 SF lot facing a peaceful Greenbelt--offering the perfect balance of privacy and central convenience. Just mins from schools, parks, shopping, coffee shops, and transit. The bright, renovated main level features open, sun-filled living space and lead to a sundeck overlooking a large, fully fenced backyard--ideal for summer BBQs, kids, or garden lovers. This property also features two self-contained basement suites (2bedroom + 1bedroom), each with a separate entrance. Attention! Under the new zoning regulations, the property is eligible for a duplex and 2 garden suites--offering exceptional redevelopment potential for the future. (Buyers to confirm with the city) (id:60626)
Ypa Your Property Agent
359 24 St
Fort Macleod, Alberta
The Red Coat Inn is the premier motel in town, situated in a highly accessible area at the intersection of Highway 2 and 3. The location offers convenient access to several attractions: it is less than 30 minutes from Lethbridge, 1 hour from Waterton Park, 15 minutes from Buffalo Head Smash Park, and 1.5 hours from Calgary. Additionally, the US border is nearby. The property includes 28 rooms and a manager's suite with 4 bedrooms. The town hosts numerous festivals throughout the year, and there is significant traffic on Highway 3 and 2. (id:60626)
Royal LePage Arteam Realty
#13 53223 Rge Road 264
Rural Parkland County, Alberta
Welcome to your Private Oasis in a Picturesque Acreage Cul de Sac backing Walker Lake! 2576sqft Walkout Bungalow that features a Heated 10-CAR ATTACHED GARAGE! Full RV Bay with a 14ft Garage door. 0.6 Acres. Covered Veranda and Cauffered Ceilings as you enter the front door. Beautiful Spacious Kitchen with Granite Countertops. Spacious Dining and Family Room. South facing Sunken backyard with an unbelievable 50ft covered deck with Rubber Decking Overlooking Walker Lake and your very own little forest w/treehouse with Patio and FirePit by the lake! 4beds and, 3 full baths. The Primary Bedroom features a large 5pc Ensuite and His/Hers Walk in Closets. Basement features a vast open layout with an Endless basement bar. Acid Stained Concrete Floors w/carpet. Dedicated pace for a Future Wine Room. In floor heating in the basement and Garage, and the Main Areas of the Main Floor. Lawn Sprinkler System. Extra Parking to the side. Municipal Water and Sewer. 2 Blocks from Edmonton Springs Golf Course. (id:60626)
Initia Real Estate
570 Colby Street
New Westminster, British Columbia
A fantastic chance to live, renovate, or build your dream home! This charming mid-century home is nestled on a quiet dead-end street and features a fenced yard, fruit trees, a gazebo, garden boxes, and a detached garage with laneway access. The main floor offers three bedrooms, a kitchen with an eating area, and a large covered deck, perfect for relaxing or entertaining. The fully finished lower level includes a spacious living area, one bedroom, an office/den, and a separate entrance, making it ideal for a potential suite. With ample storage, a workshop, and attic development potential, the possibilities are endless. Situated in a prime location near transit, schools, parks, and shopping, this is a rare find you won't want to miss! (id:60626)
Stonehaus Realty Corp.
27760 Pullman Avenue
Abbotsford, British Columbia
Welcome to this stunning 7-bedroom, 5-bathroom home in the highly desirable Aberdeen neighborhood! Designed for comfort and functionality, this spacious residence offers an ideal layout for large families or multi-generational living. Bright and open living areas flow seamlessly, featuring modern finishes, elegant details, and plenty of natural light. The well-appointed kitchen is perfect for entertaining, while the bedrooms provide ample space and privacy. Located in a family-friendly community, this home is close to schools, parks, shopping, and all amenities. Don't miss this incredible opportunity-contact us today for more details or to schedule a private showing! (id:60626)
Royal LePage Global Force Realty
2094 Redstone Crescent
Oakville, Ontario
Welcome to 2094 Redstone Crescent, Oakville a beautifully renovated double garage semi-detached home featuring 4+1 bedrooms, 4 bathrooms, and a brand-new finished basement. This sun-filled, carpet-free home has been thoughtfully upgraded from top to bottom with hardwood flooring, crown moulding, pot lights, smooth ceilings, and custom lighting fixtures and brand new entrance door. The main floor boasts a bright, open-concept layout ideal for modern family living. The custom kitchen is a chefs dream, showcasing top-of-the-line stainless steel appliances, quartz countertops, a stylish brick backsplash, deep pots and pans drawers, and a central island with a breakfast bar. Upstairs, the primary suite offers a newly renovated, spa-inspired ensuite complete with double vanities, quartz counters, a freestanding soaker tub, and a glass walk-in rain shower featuring a hexagon tile accent wall and built-in bench. The three additional bedrooms are spacious and bright, each with large windows and closets. They share a beautifully updated full bathroom with a walk-in rain shower, quartz counter top vanity.The brand-new finished basement includes a fifth bedroom, a recreation room with a custom-designed bar, pot lights, and a full bathroom with a walk-in shower, modern lighting, and an anti-fog mirror perfect for guests, in-laws, or extended family. Outside, enjoy a low-maintenance backyard featuring a spacious double-tier deck and a heavy-duty outdoor gazebo ideal for relaxing or entertaining. Additional features include main floor laundry, direct access to the double garage, a 4-car driveway, and abundant natural light throughout. Located within walking distance of Oakville Trafalgar Memorial Hospital and close to top-rated schools, parks, shopping plazas, and Hwy 403/407, this move-in-ready gem combines elegance, function, and convenience the perfect place to call home. (id:60626)
RE/MAX Aboutowne Realty Corp.
301 2203 Bellevue Avenue
West Vancouver, British Columbia
Comfort and peace of mind await in this spacious 3rd floor 2-bed, 2-bath home. With beautiful walnut floors, this home is ideally suited for those seeking a stylish downsize. The kitchen is house-sized and rooms large enough for full size furniture. This semi-waterfront residence offers ocean and mountain views from windows facing in three directions and 2 private balconies. One of the two parking spots is EV charging-ready! Just minutes from Dundarave, Ambleside, Seawall, Rec Centre, Library, coffee shops, restaurants, and pub! This is a prime location with direct access to nature while having all the amenities you need just a stone's throw away. With plenty of guest parking, exercise room, and a private, peaceful atmosphere. Call your agent for a private appointment! (id:60626)
Macdonald Realty
Renanza Realty Inc.
68 Greendale Avenue
Whitchurch-Stouffville, Ontario
Absolutely stunning and fully upgraded 4-bedroom home featuring 9' ceilings on the main floor, a professionally designed eat-in kitchen with quartz countertops, a striking waterfall island, built-in appliances, and a bright breakfast area that walks out to a gorgeous composite deck. Recent upgrades include a new garage door and opener, a brand-new front door, refurbished interlocking, fresh paint throughout, and $50K in renovated bathrooms with spa-like finishes. Enjoy hardwood floors, pot lights, two fireplaces, and a Great Room with a soaring 14' vaulted ceiling and walkout to a private balcony. The primary suite offers a walk-in closet and a beautifully updated 4-piece ensuite. The home also features a gas line for a BBQ and an in-ground sprinkler system, ensuring a lush, well-maintained yard. Located minutes from the GO station, parks, schools, library, and with easy access to Hwy 407/404, this move-in-ready home is an absolute must-see! (id:60626)
Century 21 Signature Service


