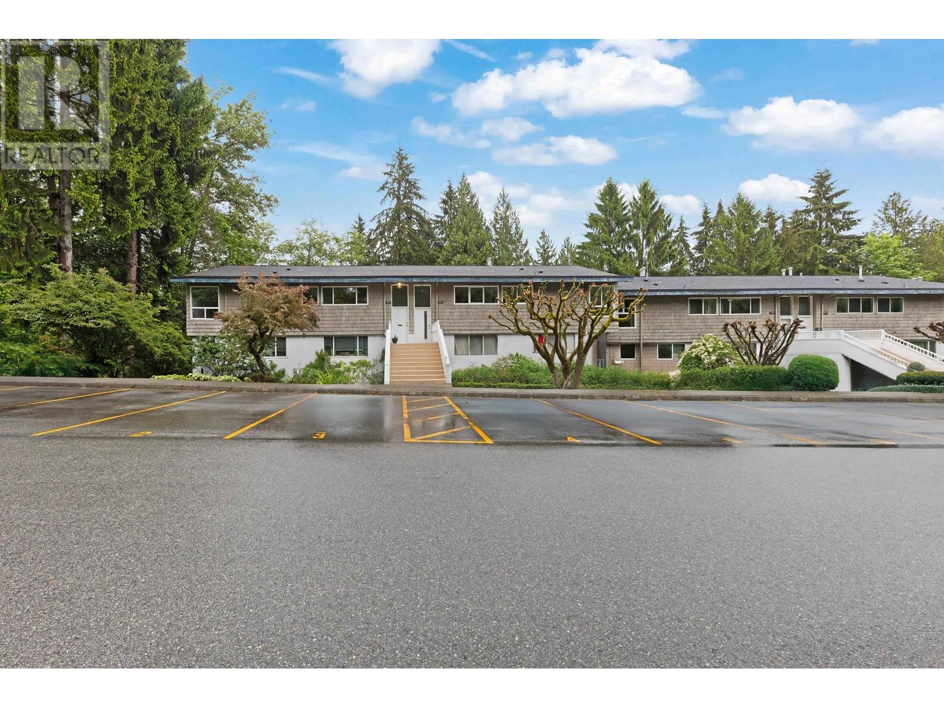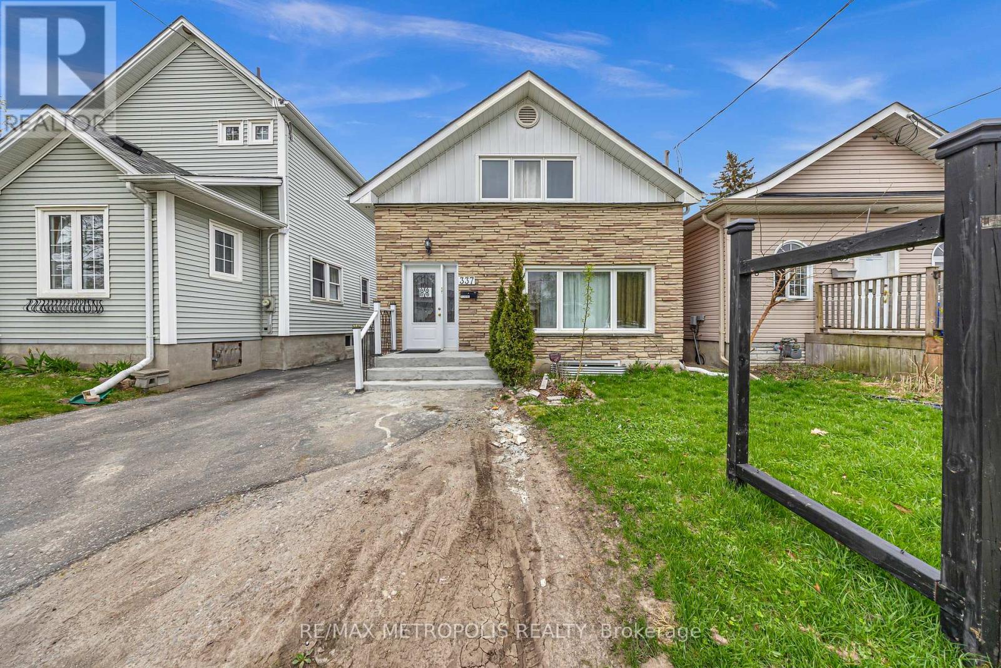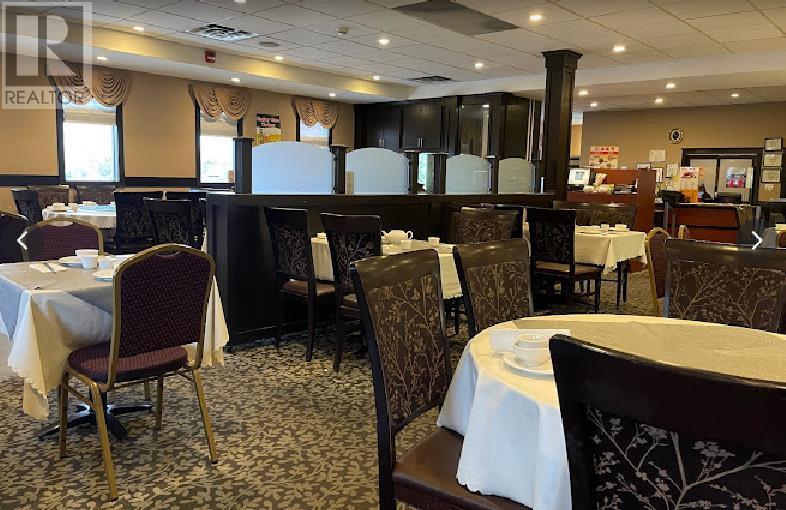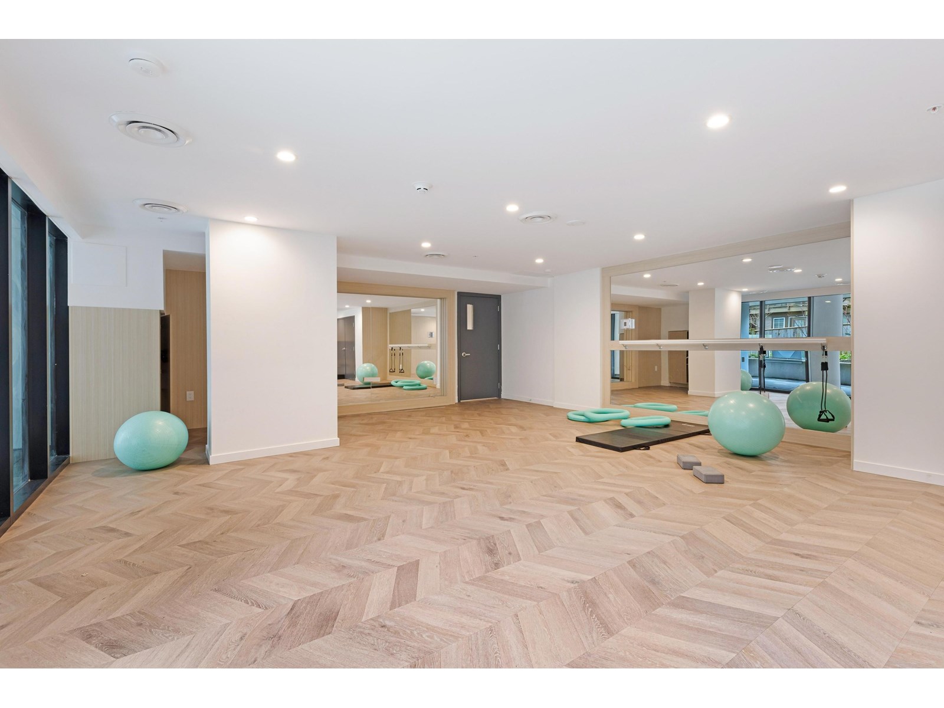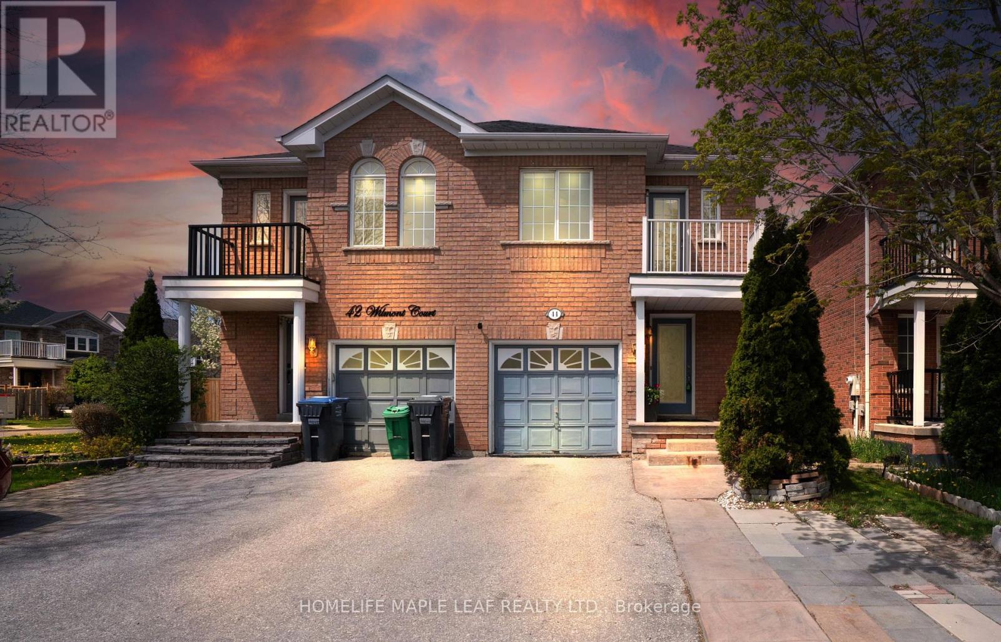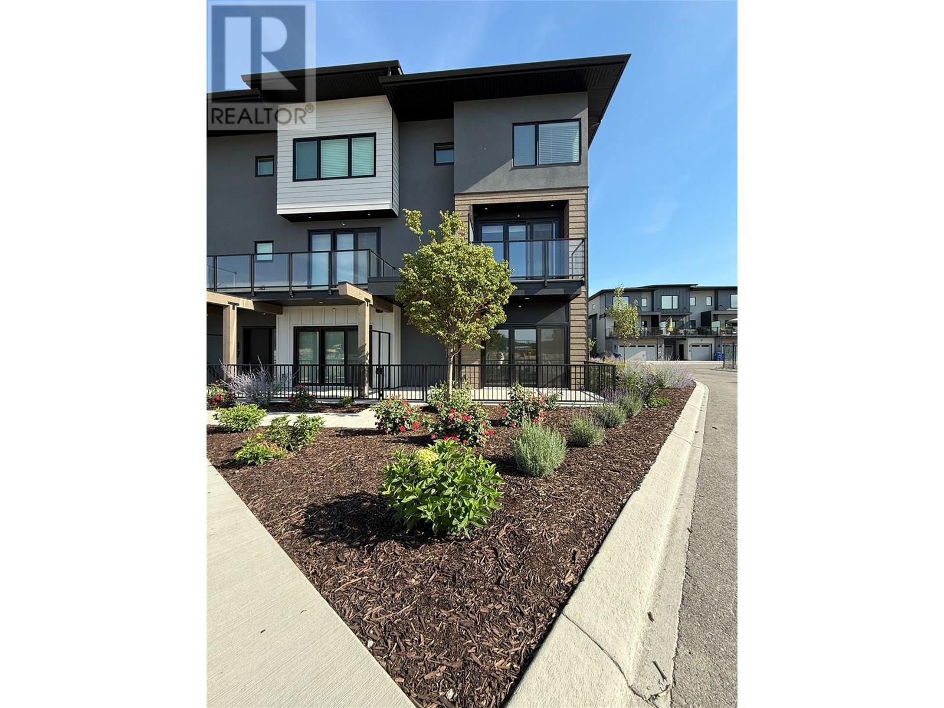493 Maquinna Cres
Gold River, British Columbia
Seize this rare chance to own over 5 acres along the picturesque Heber River. This custom-built rancher, constructed in 2001, offers a thoughtfully designed floor plan. The primary bedroom with an ensuite is strategically located at one end of the home, while two additional bedrooms are situated at the opposite end. At the heart of the home is a stunning open-concept kitchen and living area, featuring vaulted cedar ceilings that create a truly breathtaking ambiance. Recent renovations include an updated kitchen, new flooring, and a refreshed ensuite. Additionally, an EV charging station has been installed for modern convenience. This private and secluded lot offers your own serene river paradise, providing a tranquil retreat from the hustle and bustle of daily life. (id:60626)
Exp Realty (Na)
36009 Highway 2a S
Rural Red Deer County, Alberta
Located minutes from Innisfail! Looking for that perfectly sized acreage that gives you so many options your mind will run wild? Then check this one out! Let's start with the shop/ and attached garage you will not find a set up like this anywhere else. Supersized at 46 x 70 it features upper level mezzanie, bathroom, storage, office area space, two compressors/with airlines, make-up air and exhaust system, roughed in air conditioning with unit in place and security cameras & alarms. Basically a commerical sized shop to put ant type of businees you like. Large garage door entrance for storing anything from your motorhome to your big rig. Shop previously was used for ongoing mechanical busisess so once you tour you will discover endless possibilities for your own dream shop or business ideas. Pride of ownership can be seen immediately entering the property with a very well landscaped and private green space. Brand new metal roofs in 2023. Windows 2016. 5 new skylights in 2023. And complete exterior of this home in 2023. Attached heated double garage and decking on both sides of the home with gas outlets for the bbq. It does not stop at the front door. Entering the home you find newer laminate throughout the home NO CARPET. Main floor laundry maple kitchen kitchen cabinets accented with granite counter tops. Open kitchen concept with large dinning room which spreads out to the 4 seasons attruim/sunroom with hot tub to enjoy. Large primary bedroom with newer walkin shower and walk in closet. Second larger bedroom and livingroom featuring beautiful trayed ceiling complete this well layed out main floor plan. Basement also includes newer laminate flooring with den, exercize room, bedroom and familyroom with fireplace. New well pump and pressure tanks! This property needs absolutely nothing but you and your dreams of wonderful acreage living. Live and work from home!! Shop can be used foe many commercial applications and leased out great source of income if not needed. Or iginal home 1945 addition 1994 major upgrades throughout 2012 and on. (id:60626)
Royal LePage Network Realty Corp.
1184 Chateau Place
Port Moody, British Columbia
Great opportunity for first-time home buyers or investors in this SUPER BRIGHT upper level, 3 BED, 1 story townhouse on East Hill in Port Moody. The first corner unit in the complex as you drive in, this home is FRESHLY PAINTED and ready for you to make your own. Remember actual, human sized, livable square footage? It still exists here! These bedrooms are HUGE. Got some little ones or thinking about it? Got you covered. This home is close to all levels of schools. Appreciate nature? Of course you do, you're looking in Port Moody! The slider off the living room opens up to a large balcony overlooking greenspace. Close to shopping, restaurants, inlet, parks, breweries. OPEN HOUSE SAT JULY 19TH 1-4pm. Can't make the open? Call your Realtor to book your private showing today! (id:60626)
Royal LePage Elite West
4816 Verona Drive Nw
Calgary, Alberta
Welcome to this beautifully updated bungalow in the highly sought-after community of Varsity! Offering 1,004 sq ft above grade plus nearly 1,000 sq ft of developed basement space, this home is full of functional charm and versatile living options. Step inside to discover a bright and airy main level with large updated windows and doors, updated flooring, and a welcoming living area that flows seamlessly into the dining room and modernized kitchen. The kitchen shines with sleek white ceiling height custom cabinetry, stainless steel appliances, and a large window over the sink that frames stunning views of the beautifully landscaped south backyard. This level also boasts three good-sized bedrooms and a refreshed 4-piece bathroom, offering practical and comfortable family living. The fully developed basement nearly doubles your living space and offers incredible versatility. Here, you'll find a cozy family room, a private and spacious bedroom with walk-in closet, a stylish 3-piece bathroom, and a dedicated office area that’s perfect for working from home. The fun flex space makes an ideal spot for a home theater or hobby room, while the functional laundry room includes extra storage options for convenience. This home comes with several impactful updates, including a new hot water tank installed in 2024, a new electrical panel, all new windows and exterior doors and a built-in vacuum system to make everyday life easier. Additionally, the house and garage have both had new shingles, soffits, eavestroughs and downspouts recently replaced, ensuring added peace of mind for many years to come. Step outside to enjoy a private, fully fenced backyard oasis designed for relaxation and entertainment. The gorgeous wood deck, lush landscaping made up of glorious perennials, trees and string lighting offers the perfect ambiance for gatherings, while the detached double garage with lane access provides secure parking and storage. Voted one of Calgary's best neighborhoods, Varsi ty is cherished for its tree-lined streets, excellent schools, and unbeatable location. You'll be just minutes away from the University of Calgary, Market Mall, Foothills and Children’s Hospitals, and the Brentwood LRT station. The area boasts an abundance of green space, walking trails, and family-friendly parks, perfectly balancing city convenience with suburban charm. This stunning bungalow offers the perfect blend of modern updates, lifestyle-friendly features, and a prime location. Don’t miss your chance to make it yours—schedule a showing today! (id:60626)
Cir Realty
2196 Lenester Avenue
Ottawa, Ontario
Welcome to this updated and spacious 4-bedroom, 3-bathroom home, perfect for multi-generational living! Featuring a new, high-quality kitchen, bright and open living and dining areas, and generously sized bedrooms. This home is move-in ready. Every detail has been updated, including modern bathrooms, new light fixtures, plumbing, and an updated duct system. The main floor flex space can be used as a home office, bedroom or family room area. The fully finished lower level offers a large recreational space, a newer 4-piece bathroom, a laundry room, and plenty of storage. Situated on a large corner lot with no rear neighbours, this home is within walking distance of schools, shopping, and all essential needs. Easy access to the Queensway and The Parkway. Come and see this gem today! Some photos have been virtually staged. (id:60626)
Royal LePage Team Realty
337 Pine Avenue
Oshawa, Ontario
Beautifully Maintained 4+2 Bedroom Home in Prime Oshawa Location! Welcome to this spacious and beautifully maintained 4+2 bedroom home that offers the ideal blend of space, comfort, and versatility. Situated in one of Oshawa's most sought-after, family-friendly neighborhoods, this home is perfect for growing families, first-time buyers, or savvy investors alike. Inside, you'll find a bright, open-concept layout with generous living areas and well-proportioned bedrooms throughout. The finished basement features additional bedrooms and flexible living space ideal for extended family or income potential. Step outside to a fully fenced, private backyard that's perfect for relaxing, entertaining, or letting the kids play. With top-rated schools, parks, shopping, and transit just minutes away, this home checks every box. (id:60626)
RE/MAX Metropolis Realty
2501 - 5162 Yonge Street
Toronto, Ontario
Welcome to Gibson Square South Tower | 1+1 Bedroom Suite with Spectacular Views. Discover this stunning and spacious 1+1 bedroom unit ideally located in the heart of North York. Offering exceptional convenience and lifestyle, this vacant, move-in-ready unit is an opportunity you wont want to miss. Situated on the 25th floor, this unit boasts floor-to-ceiling windows that offer expansive views. Enjoy a private balcony with a clear, unobstructed view. The stylish kitchen features stainless steel appliances, granite countertops, a modern backsplash, and a custom kitchen island that doubles as a breakfast bar. Direct indoor access to North York Centre Subway Station. Just steps away from public transit (TTC), North York Central Library, Civic Centre, shops, theaters, and a variety of great restaurants. (id:60626)
RE/MAX Excel Realty Ltd.
400, 388 Country Hills Boulevard Ne
Calgary, Alberta
REPUTABLE Asian Restaurant FOR SALE in Calgary North location . Good Lease in place. Featuring 5597 sqft of usable space ,Full commercial kitchen on site, Currently Seating 180 Seat. Liqour licence on site ,Currenty doing really good sales . Menu can be change with landlord approval, Potiental buyers must have good credit. All showing to be arranged and shown with a realtor,Please kindly do not disturb staff and owner . Thanks (id:60626)
Century 21 Bravo Realty
2604 10333 133 Street Street
Surrey, British Columbia
Brand NEW Penthouse unit in Melrose. 2 Bed 2 bath corner unit comes with 2 parking and 1 storage locker. This unit is a must see.Easy to show. Unobstructed views or new westminister and beyond from the unit. Top floor unit no one is on top. (id:60626)
Sutton Group-Alliance R.e.s.
44 Wilmont Court
Brampton, Ontario
Superlative Value! Excellent Affordable Starter! A Lovely Neat & Clean 3-Br, 3-Baths Semi-Detached In Great Location With A Huge Drive Way Which Easily Accommodate 4 Cars! Main Floor Features An Open-Concept Functional Layout, Gleaming Hardwood, Ceramic Floors In Kitchen. Spacious And Bright Master Bedroom, Private 4-Pc En Suite. Beautiful Stamped Concrete Porch & Large Deck In The Backyard Perfect For Entertaining. Great Proximity To Shopping, Schools, Parks And Just 4 Minute Drive To Mount Pleasant Go Station . Roof Was Replaced In 2020 . Basement is Spacious And Ready For You To Make It Yours. (id:60626)
Homelife Maple Leaf Realty Ltd.
11451 Etheridge Road Unit# 16
Lake Country, British Columbia
Welcome to Lakeside Estates-Remarkable Okanagan Living. June 2025 - THIS HOME IS NOW MOVE-IN READY! Spend the entire Okanagan Summer in your Brand New Home! TH#16-is an end unit - A2 Floor Plan w/ 3 Bedrooms+Large Den+2.5 Baths. 1715sf indoor living, 3 separate patios all with sliding glass doors+405sf double side-by-side garage (+includes EV outlet!). PLUS a large driveway. Incl. large walk-in closetw/organizers, w/barn door in primary bedroom, ensuite has a tub/shower+vanity w/quartz countertops. Blinds, Navien on-demand hot water system, appliances, a natural gas range, +electric fireplace included. Outdoor living is a priority- Incl. entry-level terrace with large den perfect for home office, gym or extra guests+ large storage. You'll be welcomed home to bright sunshine filtering in from the sliding glass doors of 2 patios, one on either side of your living space, (patio off the kitchen AND patio off the living area!) Home has a spacious layout+features hints of Modern+West Coast design elements w/the lake lifestyle right at your doorstep! Quick access to internal walkways, perfect for your pets! 200m from Wood Lake, quick access to Rail Trail, Marinas, Boat Launch, Beasley Park, Beaches, Dog Beach, Tennis Courts, shopping+restaurants nearby. Close to Okanagan Lake+Kalamalka Lake access. 10 mins to Kelowna Airport+15 mins to UBCO, location gives you the benefits of a lakeside vacation w/conveniences of city amenities. Disclosure Statement available.+GST/Applicable Tax (id:60626)
Fortune Marketing Realty Inc.
11451 Etheridge Road Unit# 18
Lake Country, British Columbia
Welcome to Lakeside Estates-Remarkable Okanagan Living. June 2025 - THIS HOME IS NOW MOVE-IN READY! Spend the entire Okanagan Summer in your Brand New Home! TH#18-A2 Floor Plan w/ 3 Bedrooms+Large Den+2.5 Baths. 1715sf indoor living, 3 patios each with sliding doors+405sf double side-by-side garage +includes EV outlet! PLUS a large driveway. TH#18 is an end unit. Includes a large walk-in closet w/organizers, barn door in primary bedroom, ensuite has a tub/shower+vanity w/quartz countertops. Blinds, Navien on-demand hot water system, appliances, a natural gas range, +electric fireplace included. Outdoor living is a priority- Incl. entry-level terrace with large den perfect for home office, gym or extra guests+ large storage. You'll be welcomed home to bright sunshine filtering in from the sliding glass doors of 2 patios, one on either side of your living space, (patio off the kitchen AND patio off the living area!) Home has a spacious layout+features hints of Modern+West Coast design elements w/the lake lifestyle right at your doorstep! Quick access to internal walkways, perfect for your pets! 200m from Wood Lake, quick access to Rail Trail, Marinas, Boat Launch, Beasley Park, Beaches, Dog Beach, Tennis Courts, shopping+restaurants nearby. Close to Okanagan Lake+Kalamalka Lake access. Only 10 mins to Kelowna Airport+15 mins to UBCO, location gives you the benefits of a lakeside vacation w/conveniences of city amenities. Disclosure Statement available. +GST/Applicable Tax (id:60626)
Fortune Marketing Realty Inc.



