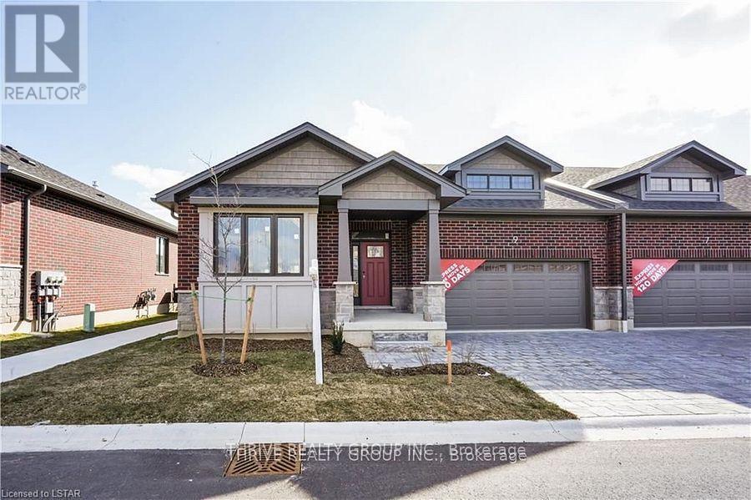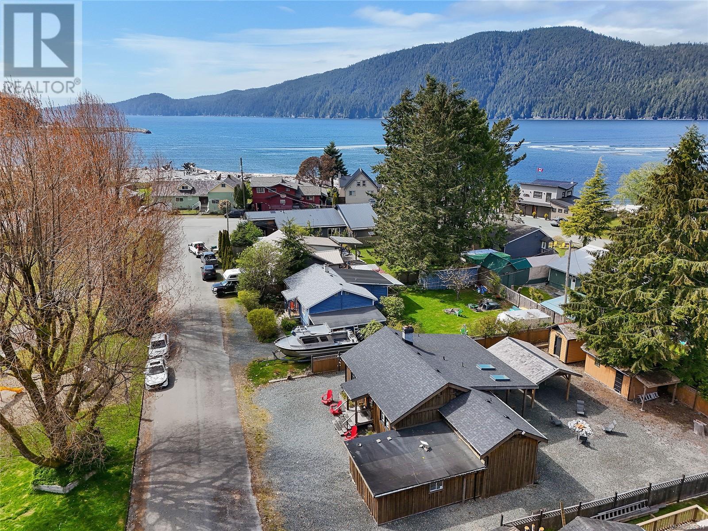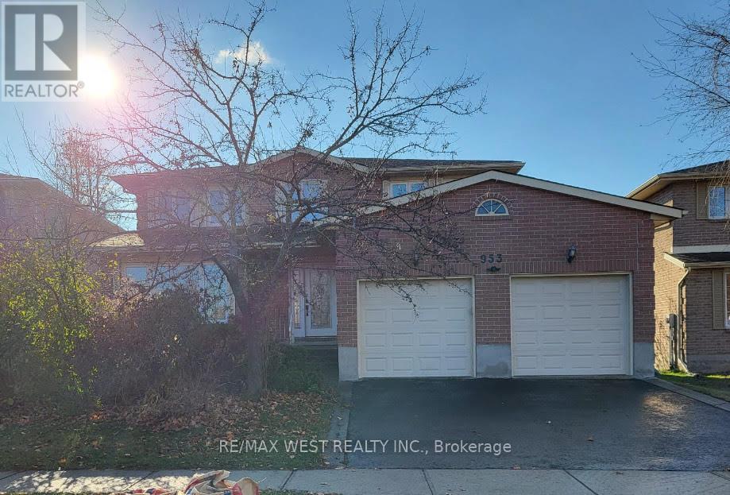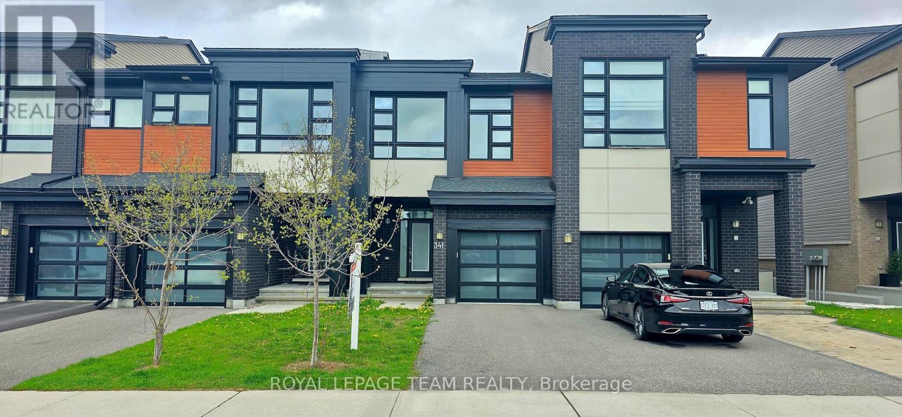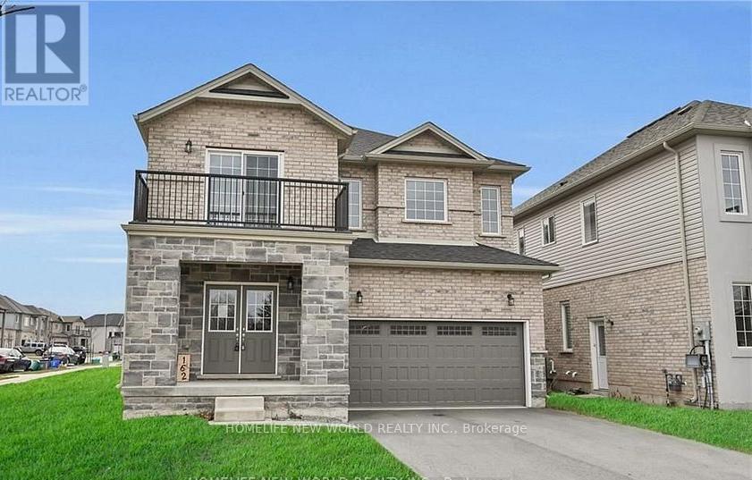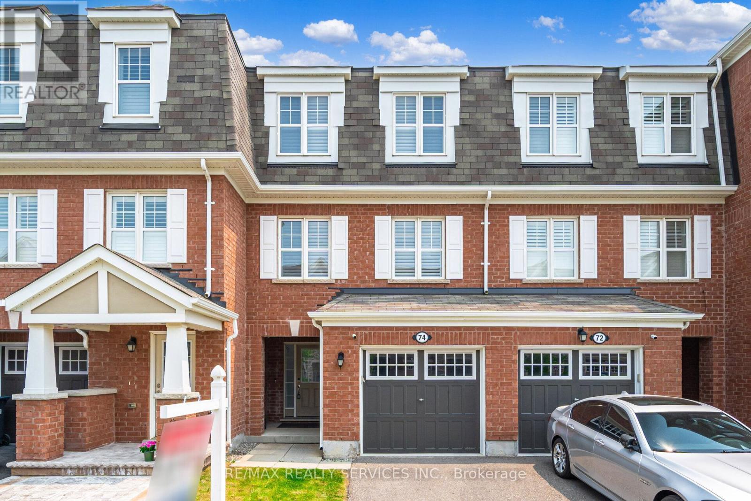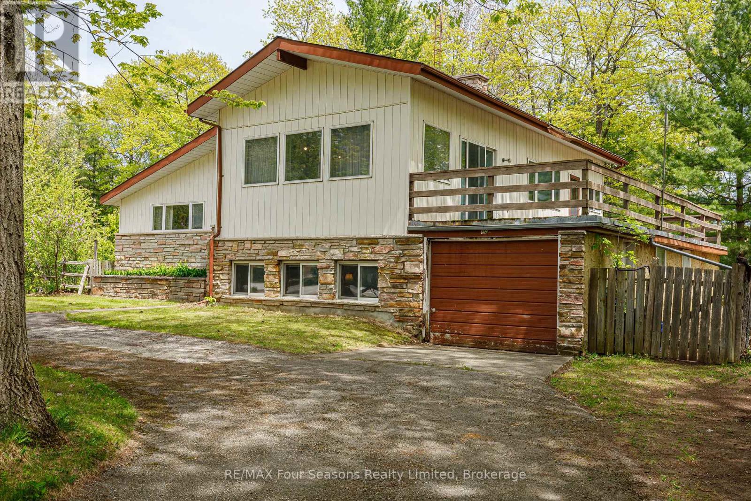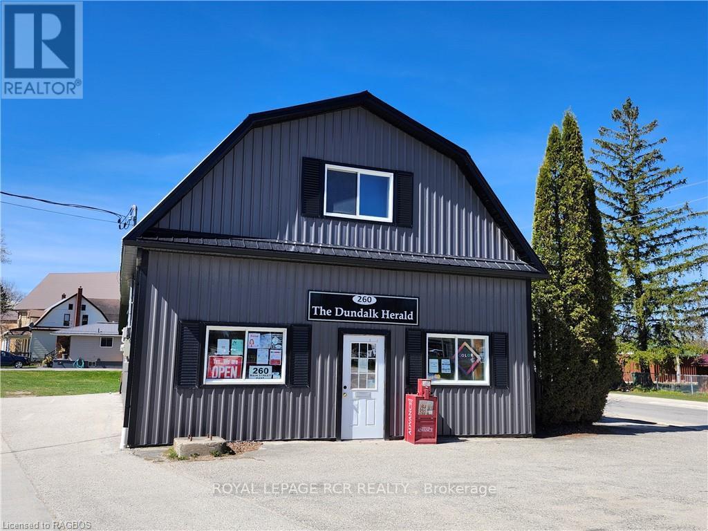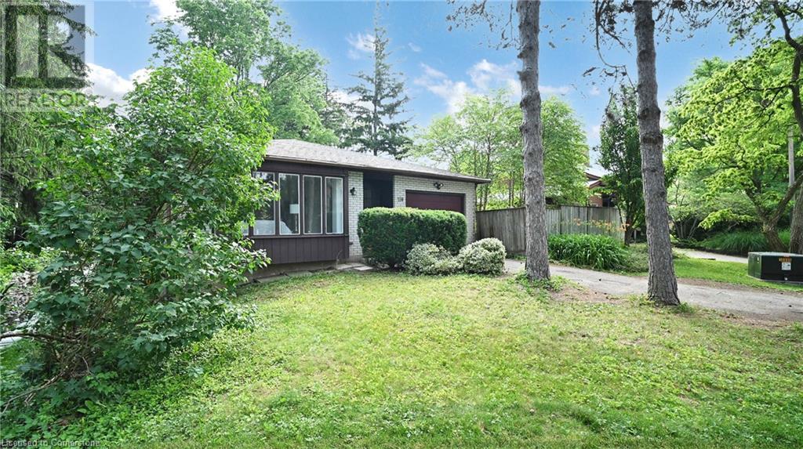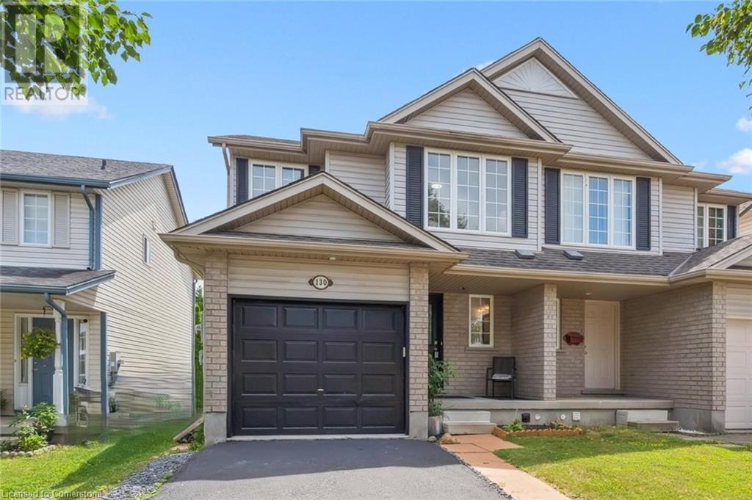9 - 1080 Upperpoint Avenue
London South, Ontario
The Redwood 1,571 sq. ft. Sifton condominium designed with versatility and modern living in mind. At the front of the home, choose between a formal dining room or create a private den for a home office, offering flexibility to cater to your unique needs. The kitchen is equipped with a walk-in pantry and seamlessly connecting to an inviting eat-in cafe, leading into the great room adorned with a tray ceiling, gas fireplace, and access to the rear deck. The bedrooms are strategically tucked away for privacy, with the primary retreat boasting a tray ceiling, large walk-in closet, and a fabulous en-suite. Express your style by choosing finishes, and with a minimum 120-day turnaround, you can soon enjoy a home that truly reflects your vision. Whispering Pine provides maintenance-free, one-floor living within a brand-new, dynamic lifestyle community. These condominiums not only prioritize energy efficiency but also offer the peace of mind that comes with Sifton-built homes you can trust. (id:60626)
Thrive Realty Group Inc.
713055 Range Road 72a
Dimsdale, Alberta
3,283 Square foot shop for sale in the Dimsdale. It is on a 4.98 acre lot with approximately 2.0 +/- acres fenced and graveled and the other 3 are undeveloped. The property has a holding tank for sewer and a shared water well. (id:60626)
RE/MAX Grande Prairie
17004 Tsonoqua Dr
Port Renfrew, British Columbia
Proudly introducing a charming home located in Beach Camp across the street from a park and just a block from the ocean! This property has many great features including beautiful hardwood floors, updated vinyl windows, cozy wood burning stove, sliding barn doors and a open concept floor plan. The property has seen some major upgrades in 2021, including a new roof, new gutters, new hydro service and a new electrical panel. Step out onto the covered back deck overlooking the large, flat and usable property perfect for boat/RV storage. Bonus couple outbuildings offer even more storage opportunities. Enjoy coastal living at its finest in this well-maintained home—ideal as a getaway or full-time residence. An opportunity to own your very own piece of the West Coast lifestyle located in the Sea Side community of Port Renfrew steps to world class fishing, surfing, scuba diving, hiking including the West Coast trail, beaches, restaurants and much more. (id:60626)
RE/MAX Camosun
953 Lancaster Drive
Kingston, Ontario
Spacious all-brick home featuring 4+2 bedrooms, 2,850 sq. ft. plus a 1,000 sq. ft. finished basement with a large rec room and bedroom. Main floor office can serve as a 6th bedroom, conveniently near a main floor shower. Includes living, dining, family, and breakfast rooms. Oversized kitchen, new AC, and washer .Walking Distance To Lancaster Dr. Public / Mother Teresa Catholic Elementary /Holy Cross Catholic Secondary Schools And Bayridge Secondary School. Close to all essential amenities for comfortable lifestyle Well Maintained. Over-sized Kitchen. New AC (2022),New Washing-machine (2021). A well-maintained property ideal for family living! Please Off shoes, Off lights (id:60626)
RE/MAX West Realty Inc.
341 Big Dipper Street
Ottawa, Ontario
Welcome to this beautifully maintained 3-bedroom executive townhouse in the sought-after, family-friendly community of Riverside South, located on a peaceful, quiet street. Upon entering, you're greeted by a spacious foyer that leads into the bright and open-concept main floor. The family room boasts a vaulted ceiling and large floor to ceiling windows, filling the space with an abundance of natural light. Hardwood floors flow throughout the main level, complementing the upgraded kitchen, which features a large center island with bar seating, crisp white cabinetry, stainless steel appliances, durable hard quartz countertops, under cabinet lighting and coffee station. From here, you have direct access to the outdoor space perfect for entertaining. Upstairs, you'll find two generously sized secondary bedrooms with large window, a full family bathroom, and a luxurious primary suite complete with a walk-in closet and a 4-piece ensuite for your ultimate comfort. The second level also includes a convenient laundry room. The fully finished basement offers a large recreation room, ideal for family gatherings or a home entertainment space and rough in for a bathroom. This home is being offered with the option to include all furniture. Please note: 24 hours required on all offers. As the home is owner-occupied, showings require a couple of hours notice for scheduling. (id:60626)
Royal LePage Team Realty
162 Mccabe Avenue
Welland, Ontario
This Is Beautiful five year five-year-old 4 Bedroom 3 & 1/2 Bath Houses Located On A Corner Lot In This Well well-taken care Of Subdivision Of Welland. Feature 2300+ Sqft Of Living Space, 9Ft Ceilings & Hardwood Floors On Main Level. It Has A Grand Family Room, a Great Room, a Dinette beautiful modern Kitchen With SS appliances & a Kitchen Island. 2nd Floor Feature Of Big Master Room With Walk-In Closet & Ensuite, 2nd Room With Ensuite, 3rd Room With Balcony Access To View The Welland Canal & Spacious 4th Bedroom And Another Full Bathroom. Laundry Room Is Also On The 2nd Level. Close To All The Amenities, 15 Minutes From Brock University, Close To Schools, Park On a Public Transit Route. Nice Large Lot 103.29'x52.15'x86.97'x23.24'x35.69' 90days+ closing prefer (id:60626)
Homelife New World Realty Inc.
1550 Newlands Crescent Unit# 11
Burlington, Ontario
What a Beauty! Nothing to do but move right in and enjoy this gorgeous four bedroom home in lovely Burlington complex. Backing onto green space with private, fenced yard (no backyard neighbours!), this home has undergone a complete transformation over the past few years. Recently updated (2023) classic white kitchen features soft close cabinetry, loads of storage and work space offering optimum functionality. The glass cabinet doors and seafoam coloured backsplash add some design interest. Stainless appliances are included. The dining room is convenient to the kitchen and living room which makes for great entertaining. Sliding doors lead out to the backyard and patio ... ideal for morning coffee, BBQs, pets and kids. Both bathrooms have been refreshed in 2021. The flooring throughout the home has been replaced, as well as the staircase, railings and landings (2021). Upstairs, we have four generously sized bedrooms and a full bathroom. Closet doors have been rebuilt with bulkheads to fit new standard doors. In the lower level, you'll find a fabulous rec room (2024) perfect for movie nights or kids playroom. There is unfinished space in the lower level waiting for some creative finishings. Breaker panel replaced fuse box (2020). Recent garage door, front door and side lights, exterior siding has added to the curb appeal of this lovely home. Tasteful neutral decor and an abundance of natural light. Reasonable condo fees. Family friendly complex features children's playground and outdoor pool. Literally nothing to do but move in and enjoy this maintenance free living. You won't be disappointed! (id:60626)
The Effort Trust Company
74 Metro Crescent
Brampton, Ontario
Absolutely Beautiful Freehold townhome is perfect for a first-time buyer looking to plan roots in a family friendly safe neighbourhood. This 3 Bed & 3 Bath Home Located in a High Demand Neighborhood. Upgraded Kitchen with Island & Eat-In Area. Bright & Spacious Great Room That Is Ideal for Entertaining. Greatly Sized Three Bedrooms On The Second Level. Master Bedroom Offers W/I Closet & Ensuite. Close To Mount Pleasant Go Station, Schools, Library, Rec. Centre & All Other Amenities. (id:60626)
RE/MAX Realty Services Inc.
828 Oxbow Park Drive
Wasaga Beach, Ontario
DEVELOPMENT POTENTIAL~ Possibility for Lot Severance! Discover the Calm and Quiet of this Unique Property Situated on a Generous 20,000 sq ft lot, Surrounded by Mature Trees and Natural Beauty. A Nature Lover's Paradise~ Perfect for Fishing Enthusiasts & Bird Watchers! Welcome to your personal retreat Where Water, Wildlife, and Recreation Come Together in Perfect Harmony! Explore the World's Longest Freshwater Beach and Iconic Oxbow Dunes! Wasaga Beach is a Thriving Community with Abundant Amenities! Experience Small-Town Charm with Big-City Perks Including: Shopping (Future Costco), Dining, Sports Parks, Modern Arena/Library and YMCA. Enjoy Canoeing, Kayaking, Pontoon Boating, Motorized Water Sports and More, all from the Public Boat Launch~ 100 Steps from your Door. Prime Location~ Close Proximity to Historic Downtown Collingwood, Golf Courses, Waterfront Events, Music Festivals/ Concerts, the Renowned Blue Mountain Ski Resort and Blueberry Trails. Inside, you'll find a charming retro design that captures a sense of nostalgia, perfect for creating lasting family memories. Whether you're looking to invest, redevelop, or simply settle into a relaxing lifestyle, this property is full of opportunity. (id:60626)
RE/MAX Four Seasons Realty Limited
260 Main Street E
Southgate, Ontario
Location, Location. Large Commercial Building. Downtown Dundalk. Highly Visible. C2 Zoning With Wide Variety Of Uses. Excellent Street Appeal. Open Concept Layout. Main St. Location. Close To Grocery Store Plaza. Land And Building Only. (id:60626)
Royal LePage Rcr Realty
116 Keats Way Place
Waterloo, Ontario
Rare Find! This stunning home sits on a mature, treed lot with a beautiful creek running along the side and backyard, right in the heart of Waterloo. This spacious 4-level backsplit offers a bright living and dining room on the main floor, with large windows overlooking the private, tree-lined property. Walk out from the dining room to a picturesque backyard that backs onto the creek, surrounded by mature trees, protected green space, and nature. Upstairs, you’ll find three bedrooms and an updated full bathroom with a skylight. The lower level offers flexible space that can be used as three additional bedrooms or a bright, oversized family room with a walkout to the peaceful, private backyard. The basement includes a bathroom and additional unfinished space, perfect for storage or future customization. Whether it’s a play area for kids, a haven for pets, or a blank canvas for your dream outdoor lifestyle, this home offers endless possibilities. Conveniently located within walking distance to public schools, and just a short drive to both universities in the city. Close to public transit, parks, shopping, and more. This is a home that truly needs to be seen in person. Book your private tour today! (id:60626)
Kingsway Real Estate Brokerage
130 Silurian Drive
Guelph, Ontario
If your current home is starting to feel a little too tight — maybe the kids are sharing bedrooms, you're squeezing around the dinner table, or it's tough to find a quiet spot — this could be the extra space your family’s been needing. Welcome to 130 Silurian Drive. This is an updated and *RARE* 4-bedroom, 1.5-bathroom semi-detached home is in Guelph’s Grange Hill East neighbourhood. With over 1,500 square feet of space, the layout is designed to help your daily routines run more smoothly. The low maintenance backyard opens directly onto a park, and you’re just a short walk to multiple schools and many walking trails. That means kids can head outside to play right from the backyard, walk to school without needing a ride, and you can enjoy peaceful evening strolls. Grange Hill East is a great neighbourhood for families — it’s quiet, the schools are well-rated, and you’re close to shopping, restaurants, recreation centres, and libraries. Direct access to the park and trials. Inside, the home is move-in ready. The kitchen features freshly painted cabinets, updated counters, and a new backsplash, giving it a clean, modern feel. New flooring and fresh paint throughout the home mean there’s nothing you need to fix — just move in and enjoy. The open living and dining area is ideal for family time or having friends over. Upstairs, a brand new staircase leads you to four spacious bedrooms — all recently updated with new flooring, trim, and paint. Whether you need space for kids, a home office, or visiting guests, there’s room for everyone. The large main bathroom has also been updated, helping those busy mornings run more smoothly. There is a great opportunity to add more living space and a bathroom (currently roughed-in) in the unspoiled basement. This is a home your family can grow into — with more space, more comfort, and a welcoming neighbourhood to enjoy. (id:60626)
Keller Williams Innovation Realty

