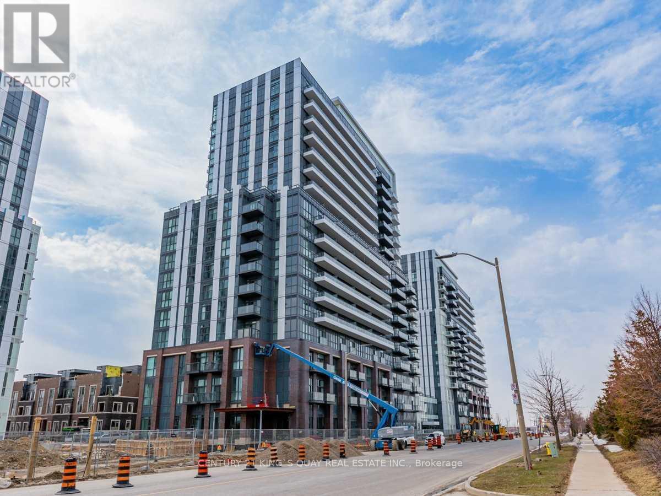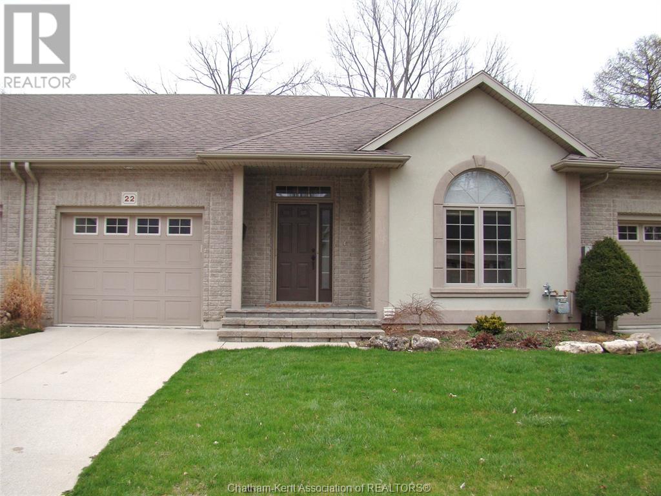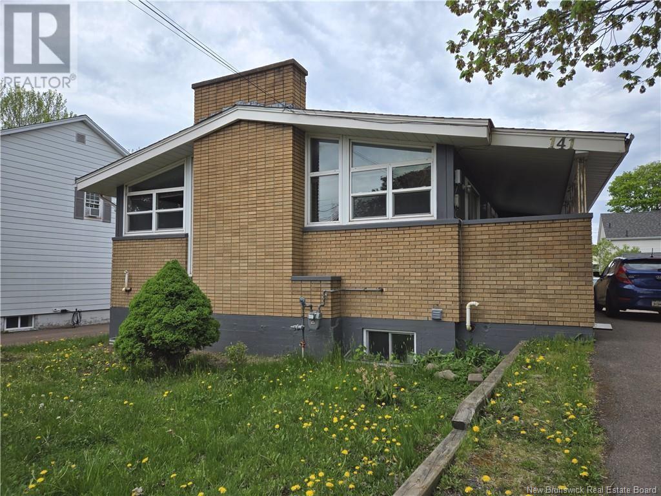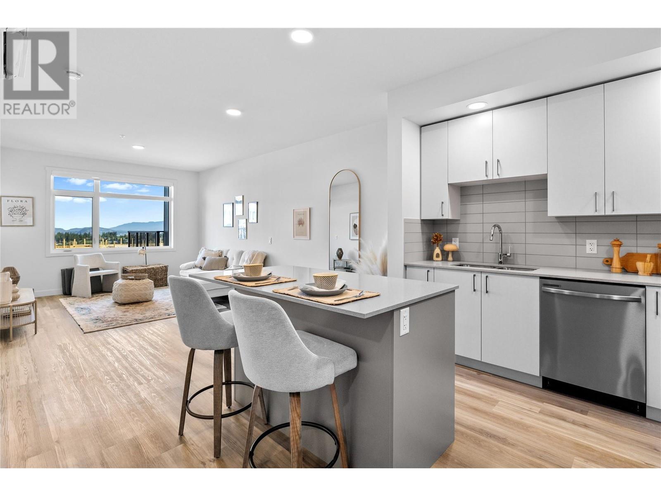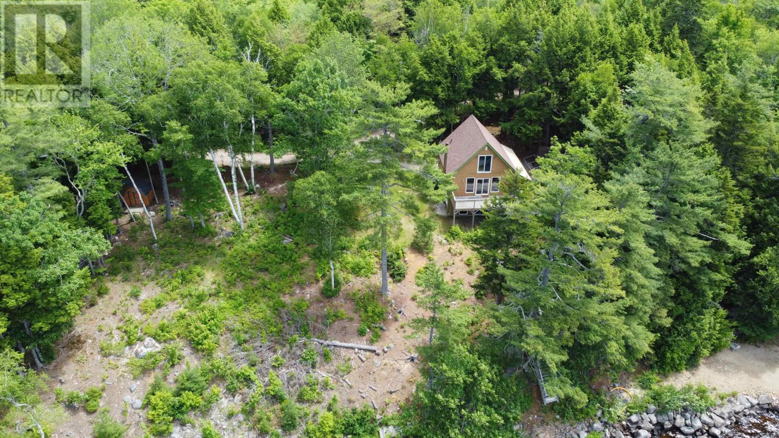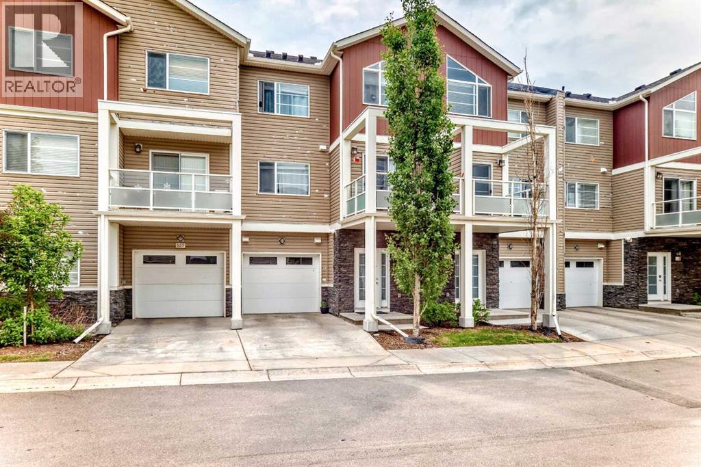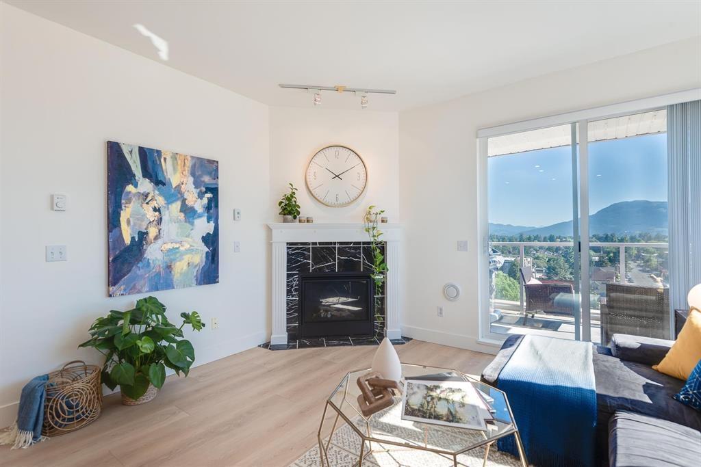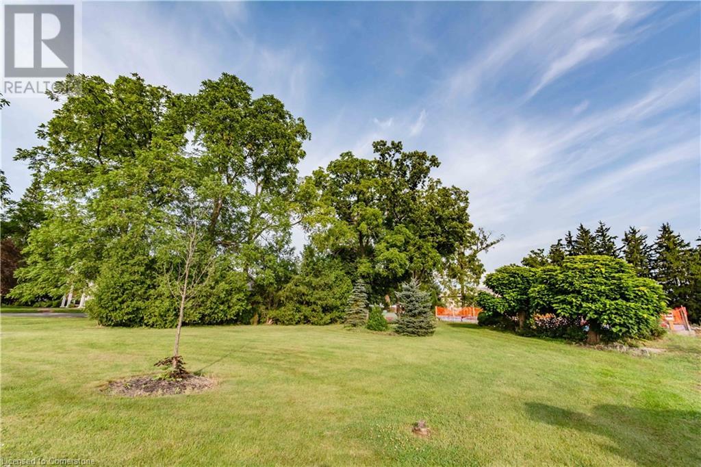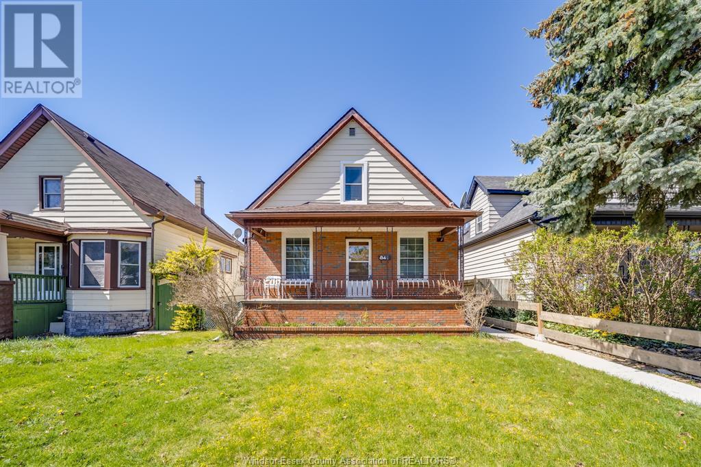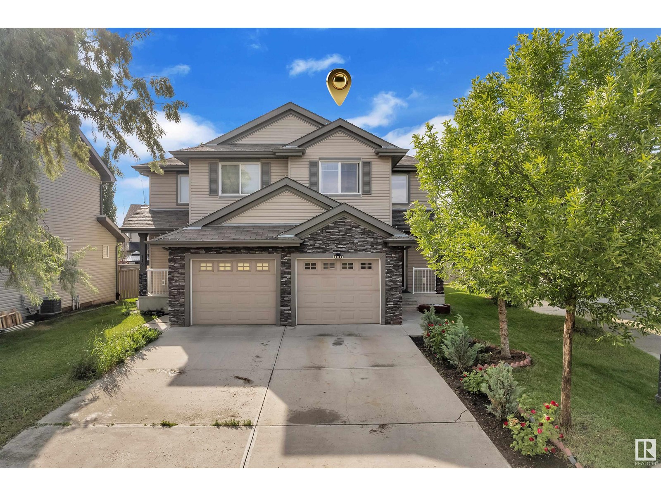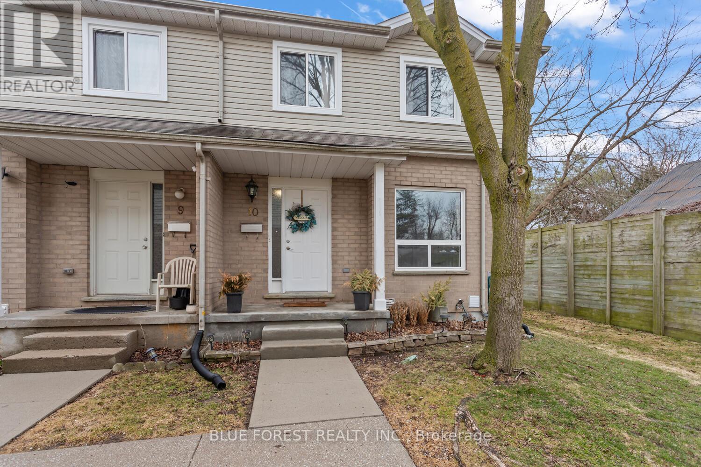101 - 38 Honeycrisp Crescent
Vaughan, Ontario
Newer Building Next To Ikea - 1 Bedroom , Facing North. Open Concept Kitchen Living Room, En suite Laundry, Stainless Steel Kitchen Appliances. Engineered Hardwood Floors, Stone Counter Tops. Amenities: The-Art Theatre, Party Room, Fitness Center, Lounge And Meeting Room, Guest Suites, Terrace With Bbq Area And Much More. Just South Of Vmc Centre Station York U, Seneca College York Campus 7-Minute Subway Ride Away. (id:60626)
Century 21 King's Quay Real Estate Inc.
144 Everstone Place Sw
Calgary, Alberta
**OPEN HOUSE***12:00 -3:00pm Sunday July 13th! Welcome to Everstone Place – Where Comfort Meets Convenience!Step into this charming 3-bedroom townhome in the heart of Evergreen, one of Calgary’s most desirable communities! You’re first welcomed by a large, inviting foyer that leads into a bright, open-concept main floor. The spacious great room, complete with a beautiful stone gas fireplace, is perfect for cozy nights and entertaining alike. A wood rail staircase with sleek metal spindles adds an elegant touch as it takes you upstairs.The kitchen is a standout – generously sized with stainless steel appliances and loads of workspace, making it as functional as it is stylish.Upstairs, you’ll find three generously sized bedrooms – ideal for peaceful sleep, busy mornings, or a growing family.Downstairs, a full unfinished basement is ready for your vision – gym, games room, office, or media cave – you name it.Outside, Everstone Place is beautifully maintained, with mature trees, lush landscaping, and well-kept green spaces that give the whole area a peaceful, park-like feel.Enjoy worry-free condo living with no lawn mowing or snow shoveling, and all the freedom of a lock-and-leave lifestyle.Located just minutes from Stoney Trail and Macleod Trail, you’ll have quick access to shopping, dining, schools, parks, playgrounds, and endless walking paths throughout the community.Everstone Place isn’t just a home – it’s a lifestyle. Come see why this one stands out and imagine yourself living here! (id:60626)
Exp Realty
480075 Rng Rd 91
Rural Wainwright No. 61, Alberta
Welcome to your dream rural retreat! This beautiful 5-bedroom home (3 bedrooms upstairs, 2 downstairs) is an animal lover’s paradise, offering both comfort and functionality on a serene acreage setting. The open-concept main floor features a spacious living area, updated bathrooms, and the convenience of main floor laundry. Renovations completed approximately five years ago adds a fresh, modern feel while maintaining the home's warm and inviting character. Downstairs, the walkout basement includes a family room and games area complete with a built-in bar and cozy radiant in-floor heating—perfect for relaxing during the winter months. Step outside and you'll find everything you need for livestock and outdoor living: multiple sheds and shelters, a 26' x 26' heated garage, and a large deck featuring a 27' x 10' screened-in porch. Whether you're passionate about having some animals or simply looking for the ideal acreage lifestyle, this property offers the perfect blend of indoor comfort and outdoor convenience. Don’t miss this rare opportunity—schedule your private showing today! (id:60626)
RE/MAX Baughan Realty
3357 Highway Drive
Trail, British Columbia
Welcome to a beautifully cherished home, loved by the same family and meticulously maintained over the years. This inviting property features four spacious bedrooms and two well-appointed bathrooms, all mechanically updated to ensure comfort and convenience. Whether you're looking to enter the housing market or seeking to downsize, this home is the perfect fit. Step inside and be greeted by a bright main floor that boasts three cozy bedrooms, an updated bathroom, and a modern kitchen that’s ideal for culinary creations. Venture downstairs to discover a generous recreation room, an additional bedroom, a convenient laundry room, and ample storage space. Outside, you'll find covered parking, off-street parking options, a delightful garden space, and a charming covered patio—creating a perfect setting for relaxation and entertaining. What more could you ask for in a home? (id:60626)
RE/MAX All Pro Realty
22 Red Leaf Lane
Ridgetown, Ontario
LUXURIOUS & CAREFREE LIVING OFFERED IN THIS BEAUTIFULLY APPOINTED TOWNHOUSE SITUATED IN A SOUGHT-AFTER ADULT COMMUNITY SETTING IN RIDGETOWN. IDEAL FOR RETIREES,THIS UNIT OFFERS 1100 SQ. FT OF MAIN FLOOR LIVING AREA, PLUS A FULL BASEMENT, ATTACHED SINGLE CAR GARAGE & CONCRETE DRIVEWAY. BEAUTY & RICHNESS OF IT'S INTERIOR IS EVIDENT THROUGHOUT.OPEN CONCEPT KIT/DR/LR,MODERN KITCHEN CABINETRY, ELEGANT LIVINGROOM THAT PROVIDES ACCESS TO THE BACKYARD SUNDECK & PATIO AREA. A SPACIOUS MASTER BEDROOM COMPLIMENTED BY 3PC ENS. BATH & LARGE WALK-IN CLOSET. MAIN FLOOR LAUNDRY & 2PC BATH. ATTRACTIVELY FINISHED LOWER LEVEL - FEATURING A LOVELY FAMILY ROOM WITH GAS FIREPLACE, GENEROUS SIZED CLOSETED BEDROOM, 3PC BATH AND HUGE UTILITY STORAGE ROOM.F/A GAS HEATING, CENTRAL AIR. NOTE: PROPERTY IS SUBJECT TO RED LEAF COMMUNITY ASSOCIATION FEES - CURRENTLY $150/MTH -LAWNCARE, SNOW REMOVAL, EAVESTROUGH CLEANING & GROUNDS MAINTENANCE. (id:60626)
O'rourke Real Estate Inc. Brokerage
239 Dickins Drive
Fort Mcmurray, Alberta
Welcome to 239 Dickins Drive! Sitting on a huge 6,193 sq ft lot, this 5 bedrooms and 2.5 bathrooms home in DICKINSFIELD has HEATED DETACHED DOUBLE GARAGE, NEW HWT TANK in 2024, NEW ROOF 2018, TWO SHEDS for extra storage, CENTRAL AIR and space for RV/BOAT PARKING. As you enter the foyer, you will be welcome into the bright and warm living room with oak hardwood flooring. At the back of the house is the dining room and kitchen featuring plenty of expresso cabinetry, NEW 2024 stainless steel appliances, moveable kitchen island with breakfast bar and windows overlooking the huge backyard. Down the hall you will find a 4-piece bathroom, featuring plush carpet flooring, NEW BLACK OUT BLINDS 2021 are the primary bedroom with an updated 2-piece ensuite and two good size bedrooms with modern accent walls. In the basement which can used as an in-law suite, you will find a kitchenette next to the family room, a large bedroom, a 3-piece bathroom and the laundry/utility room leading into a fifth bedroom or storage room. The huge fully fenced backyard with large 20 ft gate features a firepit and a deck great for summer family and friends’ entertainment. The shed that is located behind the garage can fit a side-by-side or three snow mobiles. Walking distance to parks, playgrounds, schools and Birchwood trails! don’t miss this opportunity to own this perfect family home and book your private showing today! (id:60626)
Kic Realty
141-143 West Lane
Moncton, New Brunswick
Nestled near the hospital, this Mid-Century Modern style home offers contemporary comfort and convenience. Step into an airy living space featuring high ceilings, expansive windows, and a chic fireplace, ideal for gatherings or quiet evenings. A Large primary Rome offers an updated ensuite and large closets. Two additional bedrooms ensure ample space for guests or family members. Beyond the main residence, a separate rental apartment beckons with its private entrance and meters, promising flexibility and additional income. This property blends modern aesthetics with practicality, catering to the demands of contemporary living. Don't miss the chance to make this beautiful home with a prime location yours. (id:60626)
Assist 2 Sell Hub City Realty
1111 Frost Road Unit# 303
Kelowna, British Columbia
Size Matters, and you get more at Ascent. #303 is a brand new, move-in ready 662-sqft, 1-Bedroom, 1-Bathroom, Riesling home in Bravo at Ascent in Kelowna’s Upper Mission, a sought after neighbourhood for families, professionals and retirees. Best value & spacious studio, one, two and three bedroom condos in Kelowna, across the street from Mission Village at the Ponds. Walk to shops, cafes and services; hiking and biking trails; schools and more. Plus enjoy the community clubhouse with a gym, games area, community kitchen and plenty of seating space to relax or entertain. Benefits of buying new include: *Contemporary, stylish interiors. *New home warranty (Ascent offers double the industry standard!). *Eligible for Property Transfer Tax Exemption* (save up to approx. $6,398 on this home). *Plus new gov’t GST Rebate for first time home buyers (save up to approx. $20,995 on this home)* (*conditions apply). Ascent is Kelowna’s best-selling condo community, and for good reason. Don’t miss this opportunity. Visit the showhome Thursday to Sunday from 12-3pm or by appointment. Pictures may be of a similar home in the community, some features may vary. (id:60626)
RE/MAX Kelowna
4720 47 St
Clyde, Alberta
Welcome to this charming, fully/fin 5 BEDROOM bungalow settled in the peaceful Town of Clyde. Totally renovated throughout and situated on a huge lot with RV Parking! Vaulted ceilings welcome you to this bright & open layout wit . Gleaming h/wood floors lead to open living area with GAS FIREPLACE dining nook with bay window & modern kitchen - Ideal for entertaining. Newer s/steel Samsung appliances, deep pan draws, walk in pantry, tile backsplash, b/fast bar & stunning quartz countertops. New designer lights, rounded corners & arches. The main floor has 3 beds, BRAND NEW laminate flooring & master suite, with w/in closet, b/in shelving & 3pc en-suite. The basement has 2 beds, massive 3pc bathroom & a large family room. A huge utility room has new hot water tank ,all newly refurbished furnace & front load washer & dryer. Relax in the fenced yard with a stone firepit & mature trees. Tinker in the Xtra clean OVERSIZED GARAGE with sun all day in this East facing home only 30 minutes from St. Albert. ALL DONE (id:60626)
Royal LePage Premier Real Estate
408 Sherbrooke Lane
Walden, Nova Scotia
SOUTH SHORE LAKE LIFE! Have you ever dreamt of living lakeside or having a cozy place to get away to on the weekends? This 3 level home nestled on the deep waters of Sherbrooke Lake has got you covered. This year round home has 2 cute bedrooms up, a large great room, kitchen and bathroom on the main floor. There is another room which could double as a den or additional bedroom off the kitchen. On the lower level you'll find an open concept recroom with lots of room for lounging, play space or extra room for housing all your friends and family. Embrace the cozy vibes provided by the warmth of a woodstove, chalet-style wood finishes and natures finest surroundings. All 3 levels have majestic views of one of the longest-largest lakes in the province. Large deck out back will be great for BBQ'ing and gathering. Take a walk down to the water and you'll find 265 ft of waterfront on the lake. Sherbrooke lake is known for its plentiful smallmouth bass and trout. You'll enjoy watersports, kayaking, boating, floating on a tube, swimming and everyting else lake! Located just 1.5 hours from the city of Halifax, 45 minutes to Bridgewater and less than 30 minutes to Mahone Bay. Home is available for immediate possession, you and your whole fam could be enjoying your new property all summer long if you book your showing soon. (id:60626)
Royal LePage Anchor Realty
557 Redstone View Ne
Calgary, Alberta
Welcome to this lovely and well-maintained townhouse in the desirable community of Redstone! This beautiful home offers 2 spacious bedrooms, 2.5 bathrooms, and over 1,400 sq ft of thoughtfully designed living space. Step inside to a bright and open floor plan, featuring a modern kitchen with stainless steel appliances, a center island, elegant LVP flooring, and a stylish feature wall. The dining area opens onto a sunny balcony/deck, perfect for morning coffee or evening relaxation. Upstairs, you'll find a generous primary suite complete with a closet and a private en-suite bathroom. The second bedroom boasts vaulted ceilings, with easy access to a full common bathroom and convenient upper-floor laundry. This home also includes an oversized single attached garage and is ideally located steps from a playground, bus stops, and within walking distance to shopping plazas. Commuting is a breeze with easy access to Metis Trail, Country Hills Blvd, and Stoney Trail. Don’t miss your chance to own this move-in-ready gem in one of NE Calgary’s fastest-growing communities! Book your private showing today! (id:60626)
RE/MAX House Of Real Estate
343 Rue Dolbeau Street
Dieppe, New Brunswick
When Viewing This Property On Realtor.ca Please Click On The Multimedia or Virtual Tour Link For More Property Info. Located in the heart of Dieppe, this beautiful semi-detached home offers the perfect blend of comfort and convenience. Situated on a quiet corner lot, this 2-storey gem features 3 bedrooms, 2.5 bathrooms, and a fully finished basement ideal for families or professionals. Step inside to a bright open concept main floor with a modern kitchen, spacious living area, and a dining space perfect for entertaining. Upstairs, youll find three generous bedrooms and a full bath, while the basement adds a cozy family room, a full bathroom, and extra storage. Enjoy the privacy of your backyard with no rear neighbours, and take advantage of the attached garage, paved driveway, and low-maintenance landscaping. Close to schools, parks, shopping, and all Dieppe amenitiesthis home has everything you need. (id:60626)
Pg Direct Realty Ltd.
801 45745 Princess Avenue, Chilliwack Proper West
Chilliwack, British Columbia
City living is now possible in Chilliwack in this top floor suite w/ 9ft ceilings and SKYLIGHTS! Modern finishes throughout inc. amazing vinyl plank flooring and a brand new quartz finished kitchen w/ stainless steel appliances. Enjoy a coffee on the North-East facing balcony watching the sunrise over the famous Cheam range. This 2-bed 2-bath unit boasts a massive 1130sq ft of open concept living space and views you have to see to believe. Solid building w/ a multi-million dollar project recently finished! District 1881, Coliseum, Hub Theatre all only a few steps away! Act fast, with rentals allowed and quick possession possible, this rare opportunity will be gone soon! * PREC - Personal Real Estate Corporation (id:60626)
Pathway Executives Realty Inc.
51 Manor Drive
Brockville, Ontario
When a well cared for home in the east end of Brockville comes to market - jump! Ideally located on Manor Drive, you won't believe the space inside! A unique layout, there is a living room AND bonus family room on the main level, eat-in kitchen with solid wood cabinetry and vaulted ceiling, upstairs are all three bedrooms with generous sized closets in each and the main bathroom. Not to be overlooked - main floor laundry, conveniently located at the back door if you are the type that likes to hang your sheets out to dry! Private and level backyard, it has been unspoiled - there are endless possibilities for this space. Location is key, you can make cosmetic renovations to a home much easier than you can pick it up and move it! Ensure to have a look at this home - it works for all stages of life! (id:60626)
Sutton Essential Realty
34, 70544 Rr 243
Valleyview, Alberta
ESCAPE THE CITY LIGHTS AND FIND TRANQUILITY AT THE LAKE!!! SHARED DOCK AND BOAT LAUNCH STEPS AWAY, FISHING, GOLFING AND RECREATIONAL PARADISE! MATURELY TREED PRIVACY WITH TONS OF ROOM TO MAKE THIS PROPERTY YOUR OWN! LOW MAINTENANCE LIVING WHETHER IT IS YOUR COTTAGE OR PERMANENT RESIDENCE, THIS HOME CAN BE ENJOYED ALL YEAR AROUND!!! PRIVATE TREED SETTING CLOSE TO THE DOCKS AND GREENVIEW GOLF COURSE!!! This 2 bedroom and 1 bathroom cabin has an all-season addition that is approximately 10 x 30 and sits on 1.23 acres. There is a full kitchen with a gas stove, fridge, and dishwasher. The living room has a wood stove. Septic/holding tank/cistern. The detached garage is 26 x 30. Property is zoned CR-3. The yard is landscaped and has mature trees. Don't miss out book your showing today!!! (id:60626)
RE/MAX Grande Prairie
74 Country Village Gate Ne
Calgary, Alberta
Welcome to this beautifully maintained 3-bedroom townhome with a fully finished basement in the highly sought-after complex of Lighthouse Landing in North Calgary. Offering over 1500 SF of developed living space, this home combines style, function, and location for the perfect family-friendly lifestyle.The main floor features a bright and open layout with large windows, allowing natural light to flow throughout the spacious living and dining areas. A cozy corner fireplace and recessed pot lights throughout give this space a wonderful ambiance. The kitchen is equipped with rich cabinetry to the ceiling, granite countertops, corner pantry, and a three seat kitchen island—ideal for both everyday living and entertaining.Upstairs, you’ll find the primary suite with a walk-in closet and easy access to the main 4-piece bathroom. 2 more generously sized bedroom, serviced by a 4 pc bath with a jetted tub, complete this level. The The fully finished basement adds excellent versatility, with a large rec room that’s perfect for a media area, home gym, office, or playroom, along with additional storage and laundry. There is also a rough in and framed bathroom for your future plans.Step outside to a private patio, perfect for summer BBQs or relaxing outdoors, and enjoy the beautifully landscaped grounds of this quiet and well-managed complex. One Titled parking stalls is close by for added convenience.Located within 5 minutes of a Elementary School, High School and Catholic School and just steps from parks, walking paths, public transit, and the picturesque pond in Lighthouse Landing, this home offers a fantastic opportunity to enjoy one of the area’s most desirable townhome communities. Book your private showing today and discover everything this wonderful home has to offer. (id:60626)
Exp Realty
136 Copperstone Cove Se
Calgary, Alberta
Townhome with Walkout in Copperfield136 Copperstone Cove SE | 1,317 Sq Ft Above Grade | 1,737 Sq Ft TotalThis well-maintained townhome offers 1,317 sq ft above grade plus a partially finished walkout lower level—perfect for a home office or flex space. Featuring updated laminate flooring, new carpet on the stairs, and 9’ ceilings, the bright open-concept layout includes a spacious kitchen with stainless steel appliances, a large island, and west-facing balcony access from the living room. Includes a NEW Furnace. Upstairs, you’ll find two large dual primary bedrooms, each with excellent closet space and access to two full bathrooms. The owner’s bedroom includes a walk-in closet and private ensuite.The walkout level is above grade and partially finished, offering even more usable space. An attached 12.5' x 19' garage and full driveway provide parking for two vehicles. Enjoy a second-floor patio, plenty of visitor parking, and a well-managed complex with a central green space.Located close to parks, schools, shopping, and major routes—this move-in ready home is a fantastic opportunity in Copperfield.Contact us today for more details or to book your private showing. (id:60626)
Royal LePage Benchmark
721 Hwy 54
Brantford, Ontario
Come bring your designs and build your dream home! This 0.57 acre lot is located in a fantastic neighborhood surrounded amongst large trees and greenery. This private backyard is fenced in and ready for you to enjoy. Close to conservation areas, trails and golf courses! The lot is already serviced with a dug well and septic tank. Enjoy the country lifestyle while being close to town amenities. Easy drive into downtown Brantford and just 30 minutes to Hamilton. This lot is ready to build on. There truly are endless possibilities with this lot. Seller will consider VTB. (id:60626)
RE/MAX Escarpment Realty Inc.
841 Pierre Avenue
Windsor, Ontario
Fantastic investment opportunity or perfect starter home in the heart of Windsor! Welcome to 841 Pierre Ave — a charming property featuring 3 spacious bedrooms, 1 bathroom, and 2 kitchens. Situated on a large lot with RD 1.3 zoning, offering excellent potential to add an additional unit. Located close to all major amenities including transit, shopping, schools, and parks. This property offers great upside and flexibility for investors, house hackers, or first-time buyers. Don’t miss your chance to own a versatile home in a high-demand location! (id:60626)
RE/MAX Care Realty
108 53 St Sw
Edmonton, Alberta
Charming Semi-Detached Home in Charlesworth Welcome to this beautifully maintained semi-detached single-family home located in the desirable community of Charlesworth. This home offers comfort, functionality, and a prime location perfect for families or first-time buyers. Step inside to discover a warm and inviting main floor featuring hardwood flooring, a modern kitchen with granite countertops, and neutral cabinetry that blends seamlessly with any décor style. Upstairs, you'll find plush carpeting for added comfort, while the developed basement provides additional living space — perfect for a rec room, home office, or gym. The property is fully fenced and landscaped, with a single attached front garage offering added convenience. Enjoy outdoor time with nearby parks, playgrounds, and easy access to top-rated schools and shopping. Commuting is a breeze with quick connections to the Anthony Henday. (id:60626)
Century 21 Smart Realty
14 Sierra Wd
Fort Saskatchewan, Alberta
Welcome to this spacious half duplex in Sienna, offering over 1,400 sq ft of stylish living space! Step inside to an open-concept main floor featuring granite countertops, a large island, and a walk-through pantry that makes grocery runs a breeze. Upstairs, you'll find 3 generous bedrooms, including a primary suite with ample space and comfort. Enjoy the convenience of a double attached garage and the potential of an unfinished basement ready for your personal touch. Step out back to a large deck and a sizeable backyard—perfect for summer BBQs or letting the kids run free. Located in the desirable Sienna community, close to parks, schools, and walking trails, this home has the space, layout, and location you've been waiting for! (id:60626)
Real Broker
10 - 484 Third Street
London East, Ontario
Welcome to this charming 3-bedroom, 2-bathroom end unit townhouse with a convenient location and modern features, this property offers a wonderful opportunity for comfortable and convenient living. The main floor layout includes a living room, dining area, and kitchen, making it perfect for entertaining guests or spending quality time with family. Upstairs, you'll discover three generously sized bedrooms with ample closet space. These rooms provide versatility and can easily be transformed into a home office, hobby room, or a cozy haven for relaxation. Headed down to the basement, you'll find a bonus room that can be utilized as a family room, home theater, or a play area for kids. The basement also provides plenty of storage space as well as you laundry facilities. Outside, the end unit location adds an extra sense of privacy. The backyard has a charming patio, providing a perfect space for outdoor relaxation and hosting summer barbecues. This townhouse is ideally situated and offers an easy access to a range of amenities and attractions. Located close to parks, schools, shopping centers, restaurants and close drive to the 401. Don't miss this exceptional opportunity to own a beautiful end unit townhouse. Schedule a viewing today!! (id:60626)
Blue Forest Realty Inc.
46 Centre Street
Loyalist, Ontario
Opportunity awaits at 46 Centre Street, Odessa! You are going to love this thoughtfully updated 3-bedroom bungalow that is brimming with character. 46 Centre Street is ideal for first-time buyers seeking an affordable entry into the market, or for downsizers and seniors looking for ease and accessibility. Location is everything here; you're just steps away from all the shopping, banking, and amenities of Odessa's Main Street, and only a short 15-minute drive to Kingston. The expansive lot is a true highlight, fully fenced and offering endless space for kids and pets to play, opportunities to garden, and a fire pit to gather around and enjoy starry night views. This property truly offers the best of both worlds: a charming country home on a massive private lot, yet with the convenience of municipal water and sewer and unparalleled proximity to amenities. Updates include bathroom, kitchen, and central air. This is a must-see property! Call today for your showing! (id:60626)
Century 21 Heritage Group Ltd.
4100 24 Avenue Unit# 105
Vernon, British Columbia
Why living in the Villa 24 community just makes sense: 1. There is a year round heated pool AND a sauna. 2. Your neighbors look out for you, but still respect your boundaries. 3. It's beautiful and green and well cared for. What makes unit 105 special? 1. There is a brick fire place - the kind of cozy living room that makes your hot chocolate taste better. 2. The basement has the potential to be anything you want - a guest bedroom, a gym, a dark place to hide. 3. Completely turn key - you can actually find something spacious and livable without having to work 6 jobs. This is the perfect home to get your toe in the real estate door. Affordable, move in ready most importantly .. a pool. (id:60626)
Oakwyn Realty Ltd.

