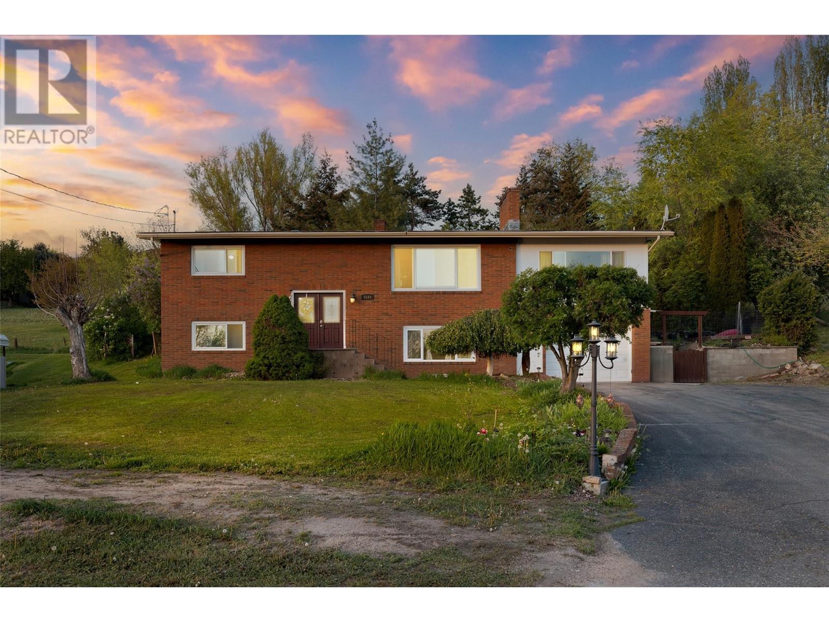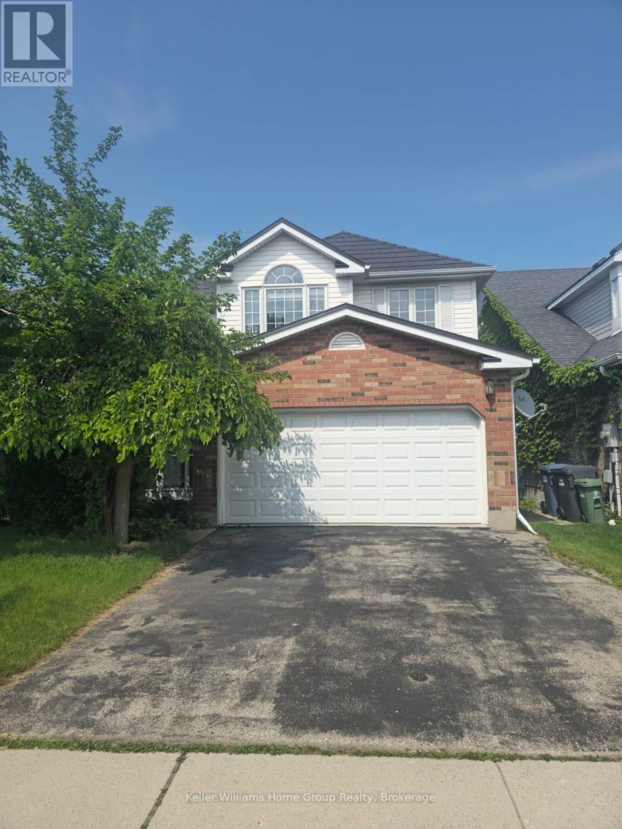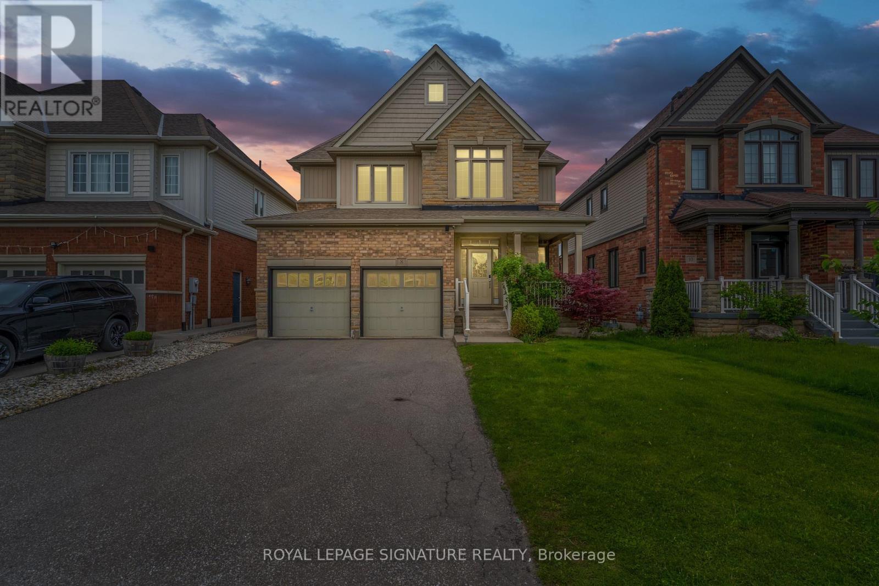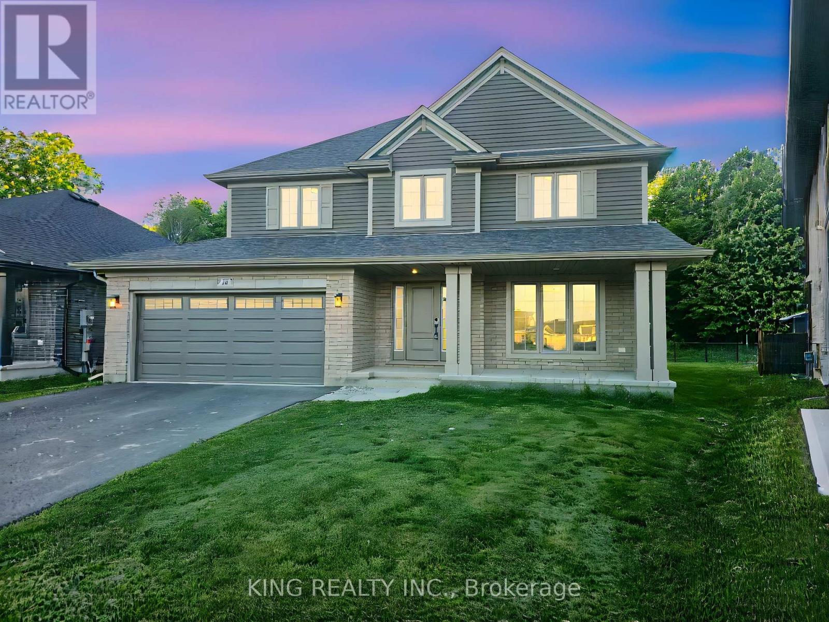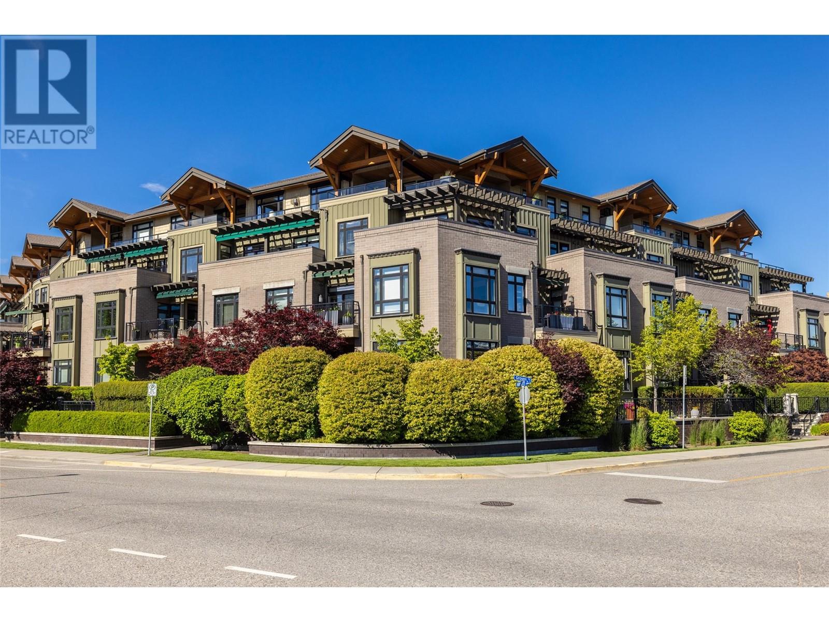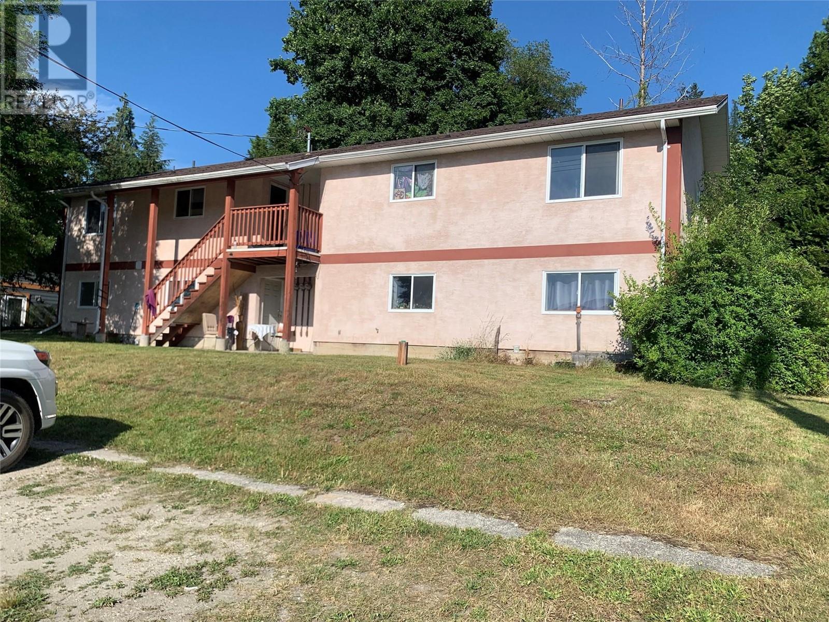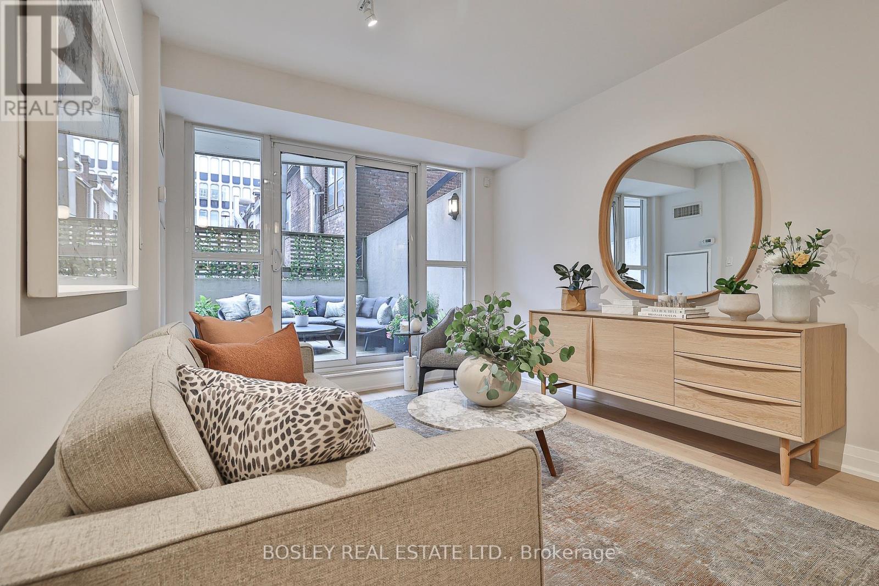9549 Nickel Drive
Coldstream, British Columbia
MOTIVATED SELLER! Tucked away on a quiet no-thru road, this enchanting property offers a rare blend of tranquility, space, and panoramic valley views that will leave you breathless. Set on nearly 3/4 of an acre, this magical piece of land feels like your own private retreat. Step inside the updated 5 bedroom, 2 bathroom home with NEW WINDOWS and feel instantly welcomed by its warmth and character. The main living area is anchored by a cozy fireplace while the kitchen, brimming with cabinetry, flows effortlessly into a large family-style dining room. Picture laughter and shared meals here, with sunlight streaming through the sliding glass doors that lead to a covered patio, an ideal spot for sipping morning coffee or enjoying summer evenings in seclusion. Downstairs, the expansive rec room with a 2nd fireplace offers even more room to stretch out. With 2 additional bedrooms and a full bath on the lower level, there's space for guests, a home office, or even a private suite setup. The true magic, however, lies in the land. A gardener’s paradise awaits, awash in perennial blooms and home to plenty of fruit trees including cherry, peach, plum, nectarine and apple, along with lush raspberry bushes. There’s even a versatile storage shed ready to become your dream workshop, and backyard access that makes the entire space effortlessly usable. A hidden gem on the best street, just waiting for the right family to make it home! (id:60626)
RE/MAX Vernon
2645 Ethel Street
Kelowna, British Columbia
Just the right size home and no strata fees!!! This 3 bed + 2 living room, 2 bath rancher home has just enough of what you need in a great living space in the bustling Pandosy Village neighbourhood. Kids can go from Preschool - College within a few blocks. Cozy up to the fireplace in the living room filled with West facing windows. New modern ensuite and high-efficiency heat pumps installed! Enjoy preparing meals in the spacious, bright kitchen. Walk out from the rear living room to the backyard and gather around the covered patio with ample grass areas and bonus hot tub. (id:60626)
Coldwell Banker Horizon Realty
5163 Fourth Line
Erin, Ontario
Start Your Building Project this year! The ultimate ~2.7 acre building lot in the charming town of Erin! This extraordinary property offers the pinnacle of privacy, nestled back on a quiet road. Enjoy the serenity of nature while still being in close proximity to the fantastic amenities of Erin, Caledon, and all of Halton Hills. Dreamy treelined driveway sets the stage for the perfect building lot. The possibilities are endless on this pristine canvas, ready & waiting for your dream home to become a reality. Bonus: access to professional renderings of a grand traditional home. You've got to see it to believe it! Floor plans and drawings available and waiting for your inspired touch! Turn your dreams into reality by crafting the perfect home in an idyllic setting in this sought-after location. Easy commute to GTA and KW area. Under 20 Min to Go Station. Close to paved road. Fabulous Schools In Erin And The Friendliest Community. Survey Available. 10/10 Vacant Lot That Ticks All The Boxes. (id:60626)
Royal LePage Rcr Realty
428 114 Avenue
Dawson Creek, British Columbia
Immediate Possession! A 6000 sq/ft shop built in 2014 sitting on just over a 1/2 an acre lot that is graveled and fenced. (the lot adjacent is also for sale if you need more yard). This shop was designed to sustain any market as it can be split into 3-2000sq/ft units with each having 2 overhead doors, a bathroom plus their own man doors. Currently this shop sits with 2 separate units, a 2000 sq/ft unit as well as a 4000 sq/ft unit. (with separate PNG and Hydro). The shop includes features like : 3 total bathrooms, mezzanine, coffee room, front offices, upstairs office, 2x8 walls, low heating costs, 3 phase power, multiple 14x14 ft doors and multiple 12x12 ft doors, 16 ft ceilings, forced air NG heat, metal exterior and asphalt shingles. Own this shop and pay a fraction of the property taxes opposed to the Airport Business Park. The seller will consider Vendor financing and leasing options. The seller will consider a 5yr lease for the entire building. (id:60626)
RE/MAX Dawson Creek Realty
44 Dunnigan Drive E
Kitchener, Ontario
Welcome to 44 Dunnigan Drive!** A stunning raised bungalow located in the desirable Kitchener area, offering a tranquil and peaceful setting. This beautiful home features a spacious layout with a large kitchen perfect for family gatherings and entertaining. Step outside to enjoy the expansive backyard and a deck ideal for summer barbecues and outdoor relaxation. With a total of4 bedrooms,2 LIVING ROOM this property provides ample space for family and guests. Don't miss the opportunity to own this exceptional home in a prime location. **Key Features:** - Raised bungalow design - Prime Kitchener location - Quiet, family-friendly neighborhood - Spacious kitchen - Large backyard with deck -4 bedrooms (id:60626)
RE/MAX Real Estate Centre Inc.
60 Camm Crescent
Guelph, Ontario
Welcome to your new Home in the highly sought after South End of Guelph! This 2 Story, double car garage is perfectly located for families. There are schools, bus lines and every amenity you need within walking distance as well and even a brand new Recreation Centre being built in the area, with an easy commute to the 401 this home has it all! Step through your covered porch and come inside to this 3 good sized bedrooms (2 of which have brand new carpet!), 3 bathroom detached home with plenty of space for you and your family. Imagine yourself sitting in your freshly painted living room with vaulted ceilings and hardwood floors and cozying up to your gas fireplace, enjoying the open concept on the main floor which is also great for entertaining, From your kitchen, take a step outside to your large finished deck and well laid out large yard that comes complete with garden space, an apple and a cherry tree! The finished basement provides bonus recreation space as well as an office and a 3 piece bathroom to have the flexibility of a variety of uses. To top it off you will love that the home has a metal roof, brand new garage door and updated furnace. This is one you wont want to miss! Some Notables - Metal Roof (2014), Furnace(2022), New Garage Door (2024), New Carpet in upstairs bedrooms (id:60626)
Keller Williams Home Group Realty
8 Miracle Way
Thorold, Ontario
Your next chapter starts at 8 Miracle Way. Tucked into the heart of Rolling Meadows, this move-in-ready home blends space, function, and charm, built with real family living in mind. Whether you're upsizing, relocating, or bringing generations under one roof, this home offers plenty of room for it all. From the moment you pull up, the brick and vinyl exterior welcomes you with timeless curb appeal. The covered front porch sets the tone, and the fully fenced backyard is ready for BBQs, birthday parties, or just kicking back on a summer night, thanks toa large deck and interlock patio that make hosting a breeze. Inside, things just flow. The open-concept kitchen features quartz counters, stainless steel appliances, a tile backsplash, porcelain tile flooring, and oversized windows that let in ample light. It's the kind of space where breakfasts are easy, dinners feel special, and homework somehow gets done. Just off the kitchen, a sun-filled family room with a gas fireplace and hardwood floors becomes the hub of the home. On the main floor, you'll also find a powder room, laundry/mudroom. Upstairs? Its a layout you'll love featuring a skylight and an oak staircase that takes you to the primary suite. Offering true retreat vibes with two walk-in closets and a spa-like ensuite complete with a soaker tub, glass shower, and dual vanities. Two more bedrooms with walk-ins mean no one fights for closet space, and the fourth bedroom is ready to become your new home office, nursery, or guest room. And yes, the finished basement adds even more flexibility with a bedroom, den, 3-piece bath, and a kitchenette and rough-in for laundry. Whether its in-laws ,teens, or guests, theres space (and privacy) for everyone. All this in a family-focused neighbourhood, just minutes to parks, schools, and places of worship. Homes like this don't come along every day. But maybe they do once in a while... on a street called Miracle Way. (id:60626)
Royal LePage Signature Realty
296 165 Av Ne
Edmonton, Alberta
Welcome to this brand new luxury bungalow in the prestigious community of Quarry Landing. Thoughtfully designed with high end finishes throughout, this home offers over 3,000 sqft of fully finished living space, including 4 spacious bedrooms and 3 full bathrooms. The main floor impresses with soaring 12’ ceilings in the living room and a sleek electric fireplace that adds both warmth and style. The gourmet kitchen is a true showstopper, featuring beautiful cabinetry, quartz countertops, and a large central island. Adjacent to the kitchen, the dining area opens onto a maintenance free deck perfect for outdoor entertaining. The primary suite is a serene retreat, complete with a walk-in closet and a spa-inspired 5-piece ensuite that includes a steam shower and a deep soaker tub. The fully finished basement includes a wet bar, recreation area, two additional bedrooms, a 5-piece bathroom, and plenty of storage. This home offers the perfect blend of luxury and comfort. (id:60626)
Exp Realty
15 Dunning Way
St. Thomas, Ontario
Welcome to this stunning move-in ready two-storey home built by Hayhoe Homes, located in the sought-after Orchard Park Meadows community. Backing onto a serene treed lot, this property offers both privacy and comfort in a prime location.Boasting 4 spacious bedrooms and 2.5 bathrooms, this home features a bright, open-concept main floor with 9 ceilings, elegant hardwood and ceramic tile flooring, and a beautifully appointed kitchen complete with quartz counter-tops, tile backsplash, and a generous walk-in pantry. A versatile main floor office can also serve as a fifth bedroom or guest room.Upstairs, you'll find four generously sized bedrooms, including a luxurious primary suite with a 5-piece en-suite and a walk-in closet. The unfinished basement offers ample potential for future development, including space for a family room, an additional bedroom, and a bathroom.Additional highlights include a double-car garage and a private backyard perfect for relaxing or entertaining.Don't miss this incredible opportunity to own a quality-built home in a growing, family-friendly neighbourhood! (id:60626)
King Realty Inc.
Revel Realty Inc.
2901 Abbott Street Unit# 305
Kelowna, British Columbia
Introducing a stunning corner unit on Abbott Street, boasting breathtaking south-west facing views that will captivate you. This picturesque location in Kelowna offers views of the lake or city from one of the 27 windows in this home. Enjoy 600 square feet of sundecks perfect for soaking up the sun and taking in the views. The kitchen features top-of-the-line Jenn-air appliances, perfect for cooking and entertaining. With 9-foot ceilings adding to the spacious feel, this home offers a luxurious and comfortable living space. Beach access is just a stone's throw away, allowing you to enjoy the waterfront lifestyle right from your front door. Bring your Paddleboards and Kayaks to enjoy the amazing Okanagan Lake: beautiful gardens and water features within your property. Convenience is key with this property, as you can easily walk to nearby coffee shops, boutiques, restaurants, grocery stores, and medical facilities. Don't miss the opportunity to make this exquisite property your new home in Kelowna. Call for your private showing. (id:60626)
Royal LePage Kelowna
208 Nelson Avenue Unit# 1-4
Nakusp, British Columbia
Great Investment Opportunity! This 4-plex is situated on a 100' x 115' lot, 3 blocks to downtown Close to beach, marina, and all amenities. 2 upper units, and 2 lower units with covered entry - the lower units are ground level access, upper units have stair access. All four are 2 bedrooms, kitchen, nice sized living area and full bath. Each unit is approximately 670 sq. ft. They each have their own hot water tank and are on separate hydro meters. Lower Unit 2 was just totally renovated in August, 2024. There is a separate common laundry room (coin laundry) between the 2 upper units. All appliances are included. Zoning is R3 (multi family). All units are occupied.....Present income is $3920 per month. Laneway access, open parking. Keep the building fully tenanted, or maybe move into one unit yourself, and keep the other 3 as rentals! (id:60626)
Royal LePage Selkirk Realty
201 - 1430 Yonge Street
Toronto, Ontario
Welcome to Suite 201 at The Clairmont where boutique sophistication meets urban living with ease at Yonge & St. Clair. This 2-bedroom, 2-bath suite offers 810 sq. ft. of thoughtfully designed interior space, paired with a remarkable 260 sq. ft. private terrace - perfect for morning coffee or evenings under the stars. With a gas hookup for grilling (or a heat lamp to extend the seasons) and a water bib for the urban gardener, the terrace is a true extension of your living space. Inside, the gourmet-inspired kitchen features full-sized upgraded appliances, ample storage, and a breakfast bar ideal for casual meals or sociable cooking. The practical entry foyer includes a coat closet and a separate laundry area for added convenience. Engineered white oak flooring and refined neutral finishes lend timeless style throughout. The primary suite offers a spacious walk-in closet and a spa-inspired ensuite with a tranquil soaker tub, natural stone finishes, and custom millwork for elegant, functional storage. The second bedroom nicely separated in the split layout includes its own walk-in closet and operable window, offering flexibility for guests, a home office, den, or family. Just steps from the suite, the buildings fitness studio feels like your own personal gym. Complete with garage parking and owned storage locker. A rare blend of comfort, style, and convenience in one of midtowns most desirable boutique residences. (id:60626)
Bosley Real Estate Ltd.

