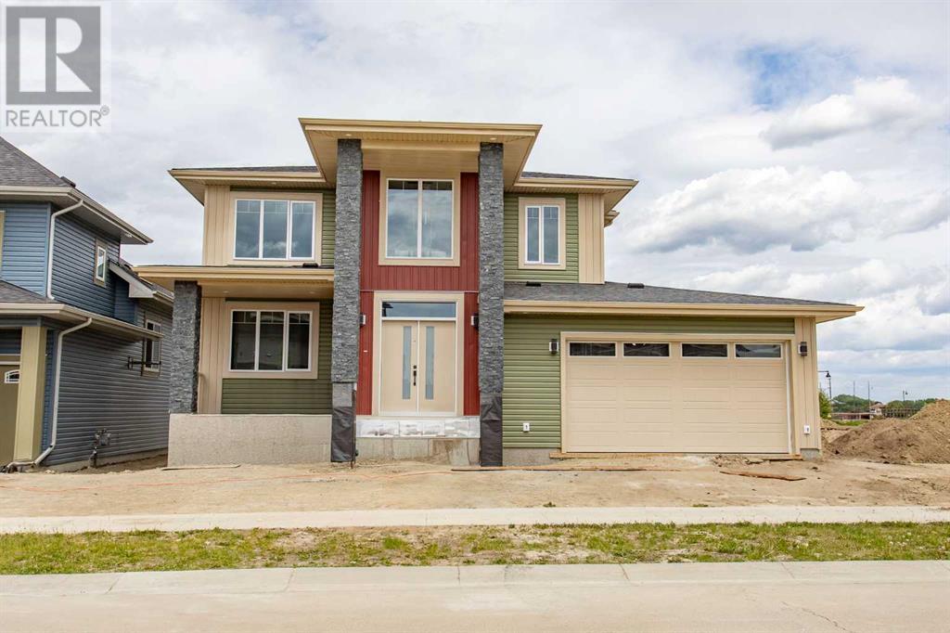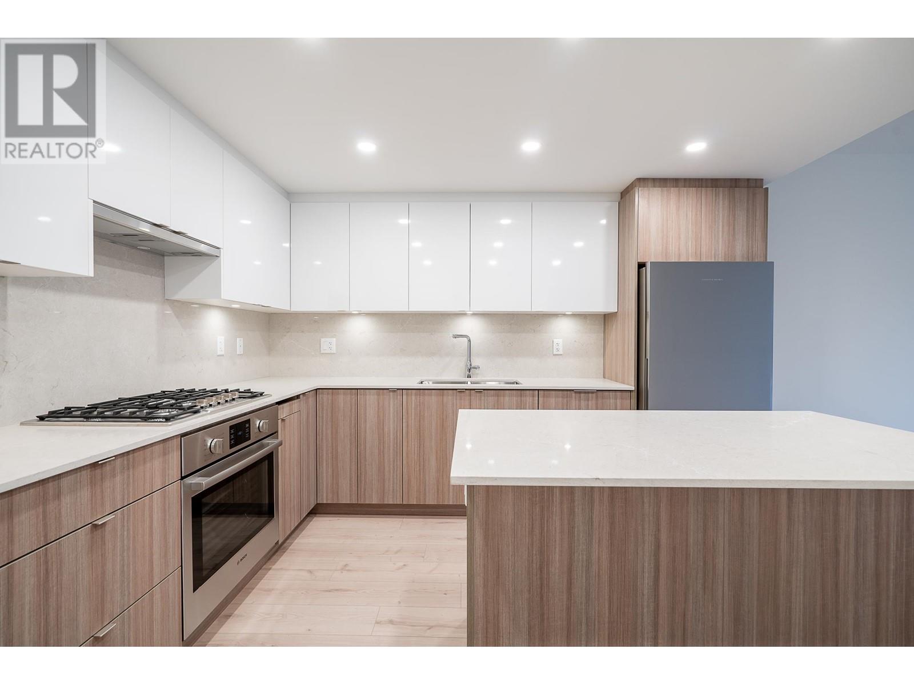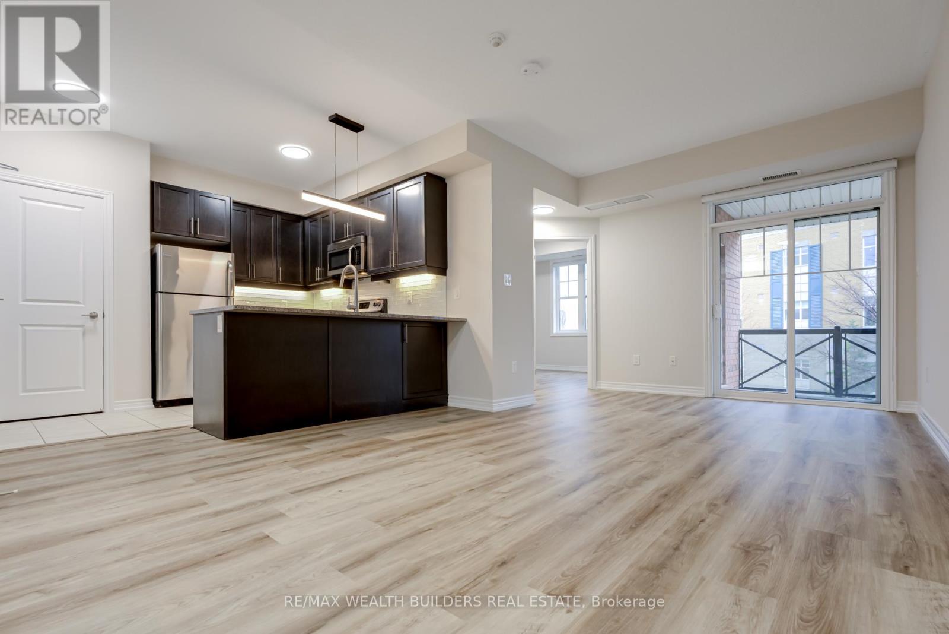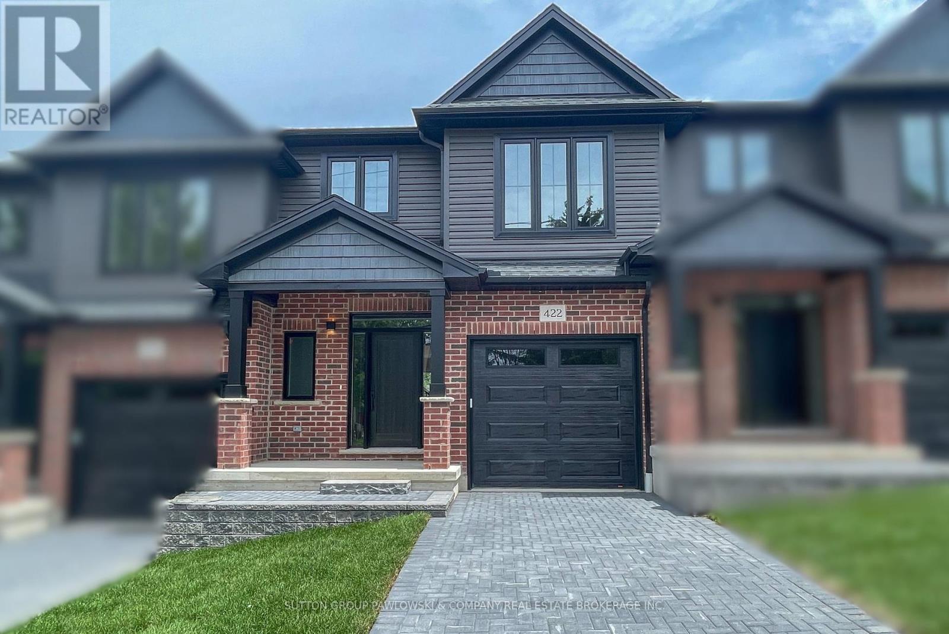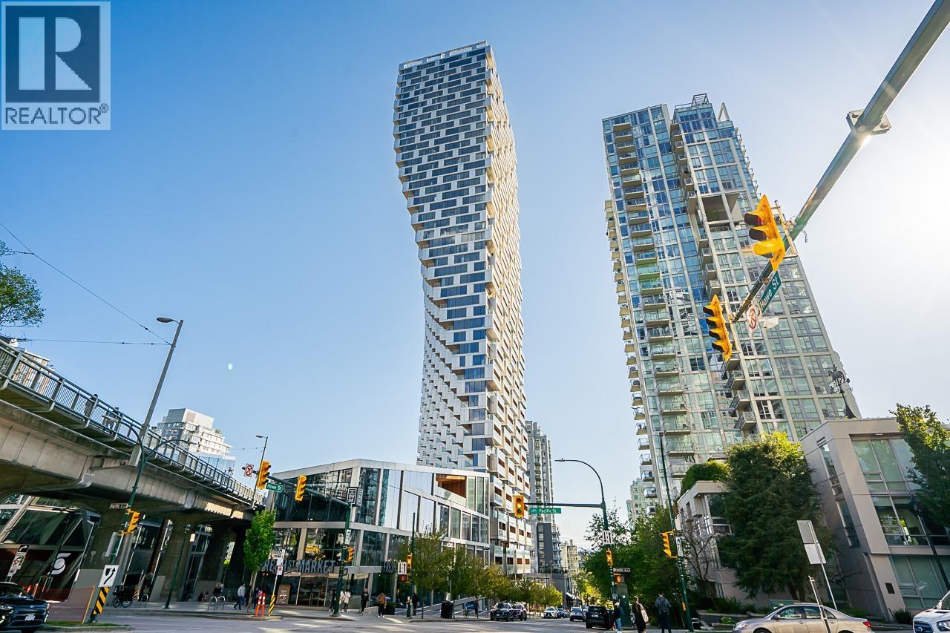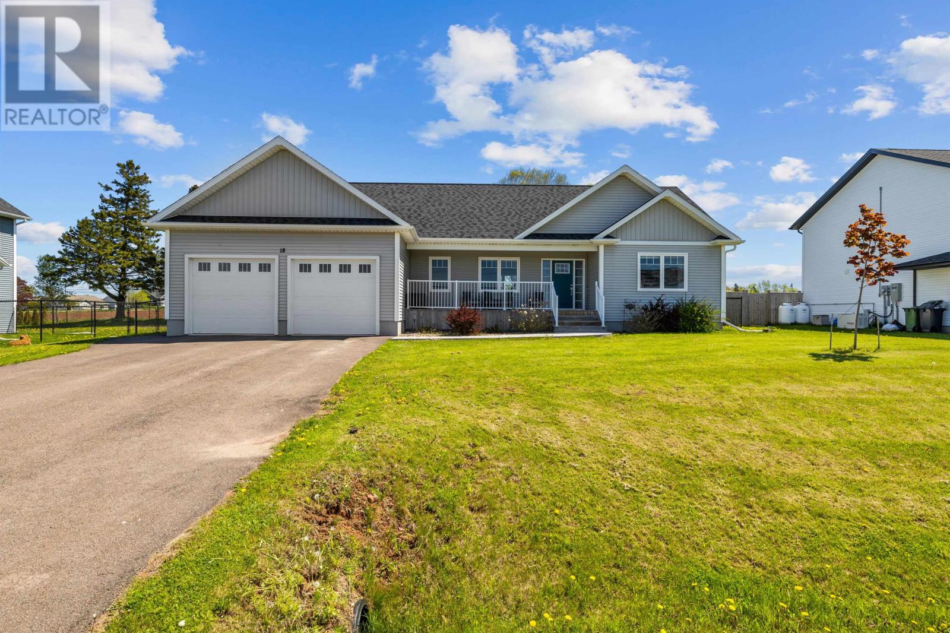50 Tenhove Street
Red Deer, Alberta
Looking for a brand-new family home that’s fully loaded and move-in ready? This 2,078+ sq.ft. two-storey in Timberlands North offers 4 bedrooms (including one on the main floor that makes the perfect office), 3 bathrooms, a spice kitchen, quartz countertops throughout, upper floor laundry, and a heated & finished double garage—plus central A/C, no carpet, and a new home warranty for peace of mind.The main floor is designed for busy families who want space, functionality, and style. The kitchen stands out with quartz counters, a waterfall island, stainless steel appliances, a gas cooktop with a wall-mounted hood range, garburator, and floor-to-ceiling cabinetry. Details like a custom pantry door, backsplash, and central vac rough-in add even more value. The spice kitchen—a rare upgrade in our market—offers a second stove, sink, and walk-in pantry, making it perfect for cooking aromatic dishes or keeping the main kitchen guest-ready. The living room features a sleek black tile gas fireplace with built-in shelving, and the front-facing bedroom makes a great office or den, conveniently located next to a full 4-piece bath.Upstairs, a bonus area offers flexible space for reading or study, while the primary suite is a true retreat with custom woodwork, an electric fireplace, walk-in closet with wood shelving and organizers, and a spa-like 5-piece ensuite with dual vanities, a freestanding tub, and a tile walk-in shower. Two more bedrooms, a second full bath, and upper floor laundry with built-in cabinets complete the upper level. The home features Porcelain tile flooring on the main and a combination of vinyl plank and tile upstairs—no carpet anywhere.The basement is undeveloped and ready for your future plans. Outside, enjoy a Duradek deck with glass panel railing and a gas line for your BBQ—perfect for summer nights. The heated and finished garage adds year-round comfort, and central A/C keeps things cool all season.Located in walkable Timberlands North, you're j ust steps from schools, shopping, restaurants, medical clinics, the public library, and scenic walking trails, with quick access to major roads. This home truly checks every box—don’t miss it. (id:60626)
RE/MAX Real Estate Central Alberta
205 8428 Park Road
Richmond, British Columbia
Welcome home to LUXIO on the Park - Brand New 1 Bedroom (walk-in closet with organizers!) plus den, 1 Bath condo comfortably sized at 738 sf - In the heart of central Richmond, situated in a quiet location conveniently at Park & Cooney. Be at the centre of premium shopping, restaurants, and transit hub, walking distance to Brighouse Skytrain, Richmond Centre mall and groceries and steps to Cook elementary school. Enjoy year round comfort with heat pump heating and cooling. Featuring a spacious kitchen featuring a gas range and Bosch/Fisher Paykel appliance package. Photos/video shown are from a lower unit, same floor plan. Collection of 1, 2, 3 Bed Homes - Ready to move-in now! Arrange for your appointment to view today! Open House Sat/Sun July 26 & 27, 2:00-4:00pm (id:60626)
Macdonald Realty
907 58 Keefer Place
Vancouver, British Columbia
Beautiful one bedroom + den with an enclosed solarium at Firenze. This lovely 1-bed suite boasts windows in every room. With a large balcony and open concept kitchen, it's perfect for entertaining. Situated just steps away from the entertainment district, you can easily walk to hockey games, concerts, Costco, TnT, shopping, and movie theaters. Building amenities include an indoor pool, hot tub, sauna, and fitness center. With its proximity to transit, parks, Chinatown, and Gastown, this condo is a fantastic choice for both owners and investors seeking Airbnb or short-term rentals. Don't miss out!. OPEN HOUSE Saturday July 26th from 12pm to 2pm (id:60626)
Lehomes Realty Premier
54, 1815 Varsity Estates Drive Nw
Calgary, Alberta
PRICED TO SELL !!!Open House July 26 @ 1-3 pm and 27 @ 1:00 - 3:00 pm ....Freshly Painted! Welcome to this charming townhouse in the sought-after Varsity neighborhood of Calgary! This well-maintained home featuring 1 bedroom on a main floor{ currently family room) , spacious 2 pc bathroom , that is easily can be converted back in to a 3 pc, by adding a shower or a tub . The main floor features a bright living room with a wood fireplace with a gas starter that has been inspected and works well, a formal dining area, and a fully equipped kitchen, perfect for both everyday living and entertaining. Upstairs, you'll find two generous-sized bedrooms, along with a full ensuite bathroom in the primary bedroom. The fully finished basement provides additional space, including a large game room, an extra bedroom, a den, and a 3-piece bathroom. Step outside to enjoy a private yard and a double-attached garage. The complex is ideally located just steps away from a golf course, providing picturesque views and outdoor recreation right at your doorstep. Plus, you’ll appreciate being close to schools, parks, shopping, and other local amenities. As a resident of this well-managed condo complex, you’ll also have access to fantastic amenities, including an indoor pool, hot tub, fitness center, racquet court, pickle ball court, party room and visitor parking. This home is a perfect blend of comfort, convenience, and location. Don’t miss out! (id:60626)
Exp Realty
6324 Travois Crescent Nw
Calgary, Alberta
Modern, Stylish & Move-In Ready—Your Perfect Family Home in Thorncliffe!Welcome to this beautifully renovated gem nestled in the heart of Thorncliffe—offering the perfect balance of style, comfort, and convenience! Just minutes from schools, shopping, parks, and downtown, this home is designed for modern family living.Step inside to discover a bright and inviting space, thoughtfully updated with designer touches and an open-concept flow. Upstairs, three sunlit bedrooms provide cozy retreats, while the spacious lower-level fourth bedroom is ideal for guests, a teen hangout, or a home office. Natural light pours through brand-new energy-efficient windows, giving the entire home a warm, welcoming glow.At the heart of it all is a sleek, contemporary kitchen featuring ample cabinetry, generous counter space, and a large center island—perfect for family meals, casual conversations, and entertaining. Patio doors lead seamlessly to the backyard, opening onto a brand-new concrete patio—your go-to spot for BBQs and outdoor gatherings.Storage is never an issue, with plenty of space throughout and an oversized heated garage that can accommodate vehicles, tools, or even a workshop. Designed with both functionality and elegance in mind, this home is the perfect place to make lasting memories.Don’t miss out—schedule your private showing today with yours favourite realtor! This stunning home won’t stay on the market for long. (id:60626)
Trec The Real Estate Company
202 - 2333 Sawgrass Drive
Oakville, Ontario
Beautiful Two Bedroom Suite In Oak Park Townhomes over 1000 sq. ft. This Two Bedrooms & Two Washrooms Townhouse is fully renovated/updated in 2024 ready for someone to move in. Its a corner unit with attached garage you can access directly from unit. Covered Balcony. Near The Oak Park Shopping Centre. A Number Of Excellent Local Schools, Parks And Golf Courses. A Short Drive From Qew, You Have Easy Access To The Lakefront At Bronte Village And Downtown Oakville's Shops. Is Close To Hwys 401/403/407. (id:60626)
RE/MAX Wealth Builders Real Estate
607 - 88 Park Lawn Road
Toronto, Ontario
Welcome to luxury lakeside living in the heart of Humber Bay Shores! This stunning 2-bedroom plus den, 2-bathroom condo offers breathtaking lake views and hardwood floors throughout. The spacious open-concept layout is perfect for both entertaining and relaxing, with floor to ceiling windows that fill the unit with natural light and showcase the serene waterfront setting. Enjoy world-class building amenities including indoor and outdoor pools, hot tubs, a fully-equipped gym, yoga room, basketball and squash courts, a theatre room, party room, and exclusive access to the Shore Club Spa with on-site registered massage therapists. Located just minutes from downtown Toronto, with easy access to highways, schools, shopping, and restaurants. (id:60626)
RE/MAX Escarpment Realty Inc.
12 Sunset Drive
Simcoe, Ontario
12 Sunset Drive has just had a $30,000.00 price reduction! This tastefully updated side-split sits high on an premium corner lot close to Norfolk General Hospital, the public library, shopping, schools and recreation facilities, in one of Simcoe's most desirable neighbourhoods. A bright open-concept living/dining and kitchen area is on the main level featuring new stainless steel appliances, plywood subfloors and luxury vinyl plank flooring (all 2024). 3 bedrooms and a 4-piece bathroom are 5 steps up on the second level. Continue to the basement to the refreshed family room (2025) with new luxury vinyl plank flooring, baseboards, large windows, and 3 piece bathroom. New R50 insulation & ventilation professionally installed in the attic. The backyard patio with dappled shade is a perfect place to kickback and enjoy a bbq. Front and back bay doors provide a drive-through option for the garage and the semi-circular driveway allows vehicles to enter and exit the property from either Sunset Drive or Carolyn Blvd. This home has great curb appeal and is move-in ready! Click on the video and floor plan tour links, book your private showing and start packing! (id:60626)
RE/MAX Erie Shores Realty Inc. Brokerage
5651 16 Ave
Edson, Alberta
This exceptional home in an exclusive area offers an impressive 7 bedrooms and 7 bathrooms. As you enter, you are greeted by the grand curved staircase and soaring 18ft ceilings. Entering into the expansive living room, perfect for gatherings, you notice the large windows flooding the room with light and the dining room tucked into a bright nook. The large, well appointed kitchen is a cook's dream with a large island, lot's of storage and plenty of counter space. The kitchen is open to the dining room and the living room. The back deck is accessed through the dining area and is a perfect place relax after a long day. With 2 primary suites to choose from, each offering it's own private sanctuary, the home caters to a variety of lifestyle preferences. There are 2 secondary bedrooms on the upper floor along with a full bath and flex space at the top of the staircase. The 3 car garage provides plenty of storage and space, while the walk-out basement, complete with a fully contained mother-in-law suite and private entrance, offers ideal accommodations for guests or rental opportunities. The suite has a full kitchen, living space with views of a pond, covered porch, 2 bathrooms, 2 bedrooms and in suite laundry. Rounding out the basement there is another bedroom, bathroom and the utility room. When you approach this home you can tell it is special. The back of the home looks onto a pond and trees and there is a feeling of tranquility all around. Located at the end of a street you only have neighbors on one side and trees on the other. (id:60626)
Royal LePage Edson Real Estate
422 Old Wonderland Road
London South, Ontario
IMMEDIATE POSSESSION AVAILABLE!!! Quality-Built Vacant Land Condo with the finest features & modern luxury living. This meticulously crafted residence is the epitome of comfort, style, & convenience. Nestled in a quiet peaceful cul-de-sac within the highly sought-after Southwest London neighbourhood. Approx. 1585 sqft interior unit. You'll immediately notice the exceptional attention to detail, engineered hardwood & 9 ft ceilings throughout main floor. A modern vintage kitchen with custom-crafted cabinets, quartz counters, tile backsplash & island make a great gathering place. An appliance package is included ensuring that your cooking and laundry needs are met. Dinette area with patio door to back deck. Spacious family room with large windows. Three generously-sized bedrooms. Primary bedroom with large walk-in closet & ensuite with porcelain & ceramic tile shower & quartz counters. Convenient 2nd floor laundry room. Step outside onto your wooden 10' x 12' deck, a tranquil retreat with privacy screen ensures your moments of serenity. This exceptional property is more than just a house; it's a lifestyle. With its thoughtful design, this home offers you comfort & elegance. You'll enjoy the tranquility of suburban life with the convenience of city amenities just moments away. Don't miss out on the opportunity to make this dream property your own. (id:60626)
Sutton Group Pawlowski & Company Real Estate Brokerage Inc.
Exp Realty
301 1480 Howe Street
Vancouver, British Columbia
Bright & Peaceful 1-Bedroom Home by BEACH AVENUE with Large Patio Facing "May & Lorne Brown Park" & Tree Canopy at the VANCOUVER HOUSE designed by BJARKE INGELS in 2020. Steps to the Sea Wall, Modern Open layout featuring engineered light grey hardwood floors, Floor to Ceiling Windows, Built In Seamless kitchen featuring Gas Cooktop, white cabinets, quartz countertops, Copper Backsplash and Miele appliances. AIR CONDITIONING / Hydronic cooling and heating system, and access to Amazing Outdoor Pool and fitness facilities. 24 Hours Concierge, 1 Parking + 1 Storage Locker Included. Fantastic Value to own in Yaletown's Prime Waterfront Location in a New High End Architectural Landmark Building ! (id:60626)
RE/MAX Crest Realty
18 Waters Edge Lane
Cornwall, Prince Edward Island
Welcome to 18 waters edge lane. This Cornwall rancher is just under 5 years old and has undergone many improvements. The home now boasts luxurious features and attention to detail. The home has 5 spacious bedrooms and 3 full bathrooms on two floors. With over 3000 square feet, this home has it all for your growing family. The kitchen, dining room and living room is open concept and has a custom white kitchen with exquisite lighting and quartz countertops add a sleek and modern touch are are maintenance free. The 6 foot island is great for entertaining friends and family. The kitchen is equipped with all stainless steel appliances. On the lower level which has been completely finished has two more large bedrooms with egress windows, an expansive rec room for the kids to gather with their friends, a flex/gym room and a fully functional home office. It also has tons of room for storage. The home is equipped with 3 outdoor heat pumps and 5 indoor units for all your heating and cooling needs. Comes with a large two car garage, outdoor shed, fenced in backyard and is situated in the fastest growing subdivision in Cornwall, west river estates. This home simply has it all. This is a must see on your list of homes in Cornwall. All measurements are approximate and should be verified by purchaser if deemed necessary. Balance of 8 year new home warranty is transferrable to the new owner. (id:60626)
Exit Realty Pei
RE/MAX Charlottetown Realty

