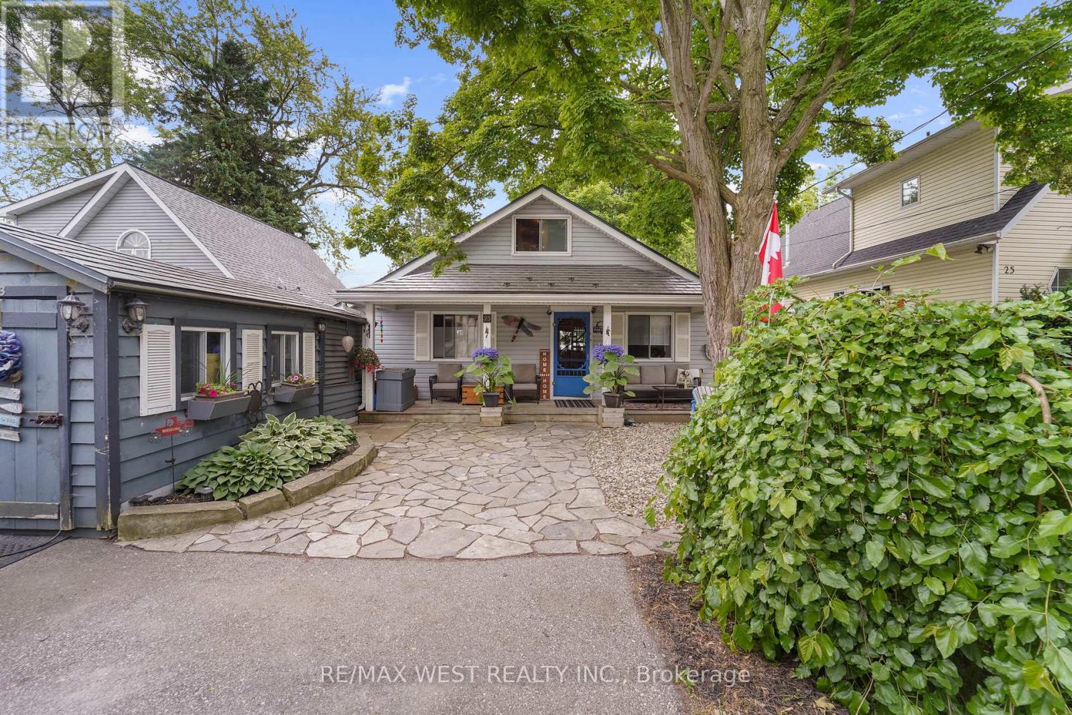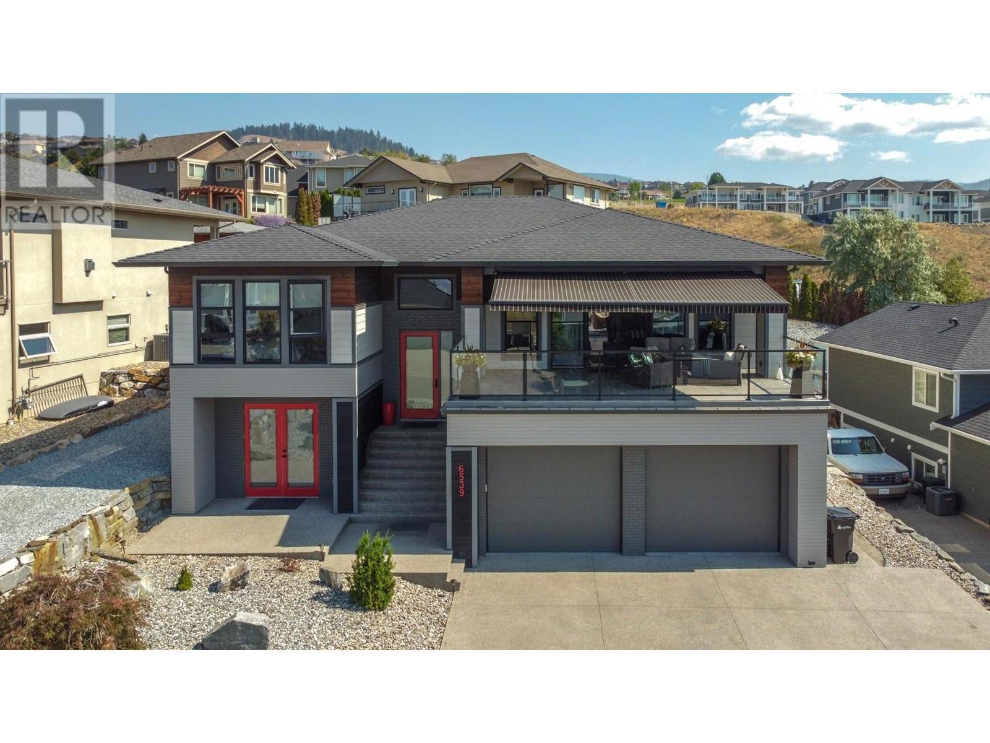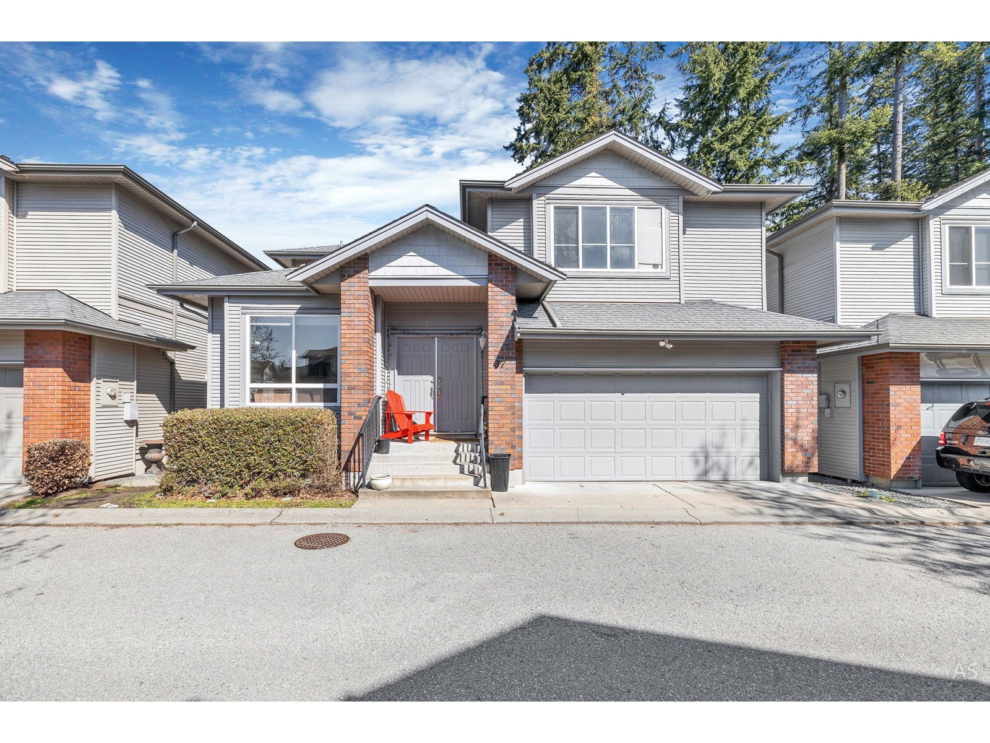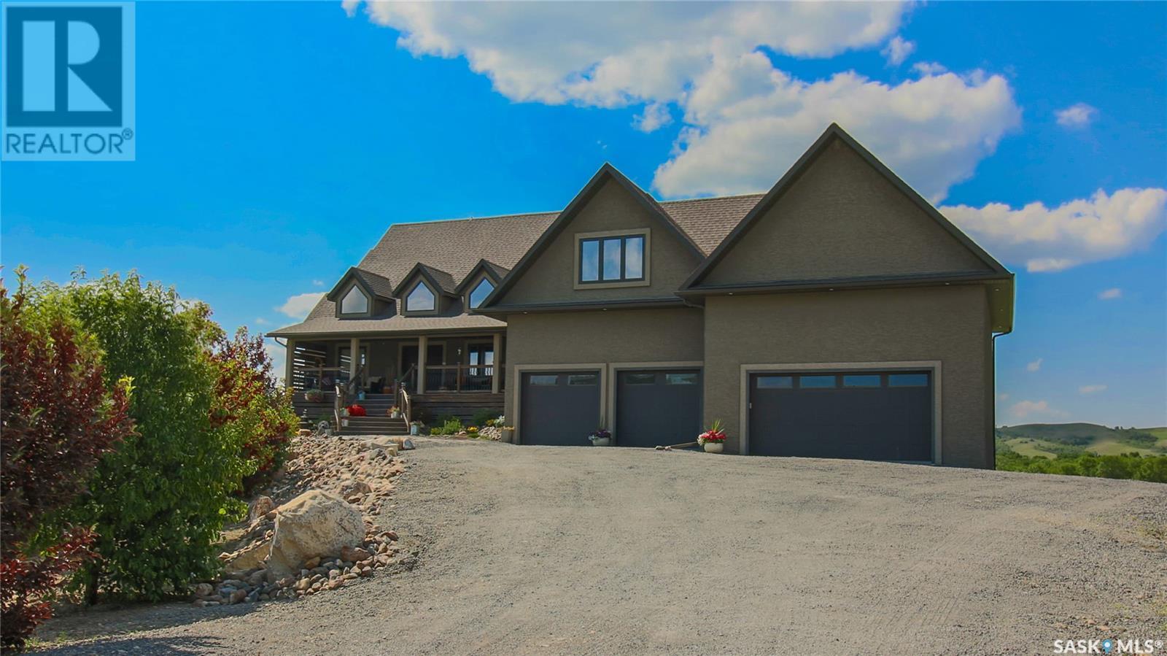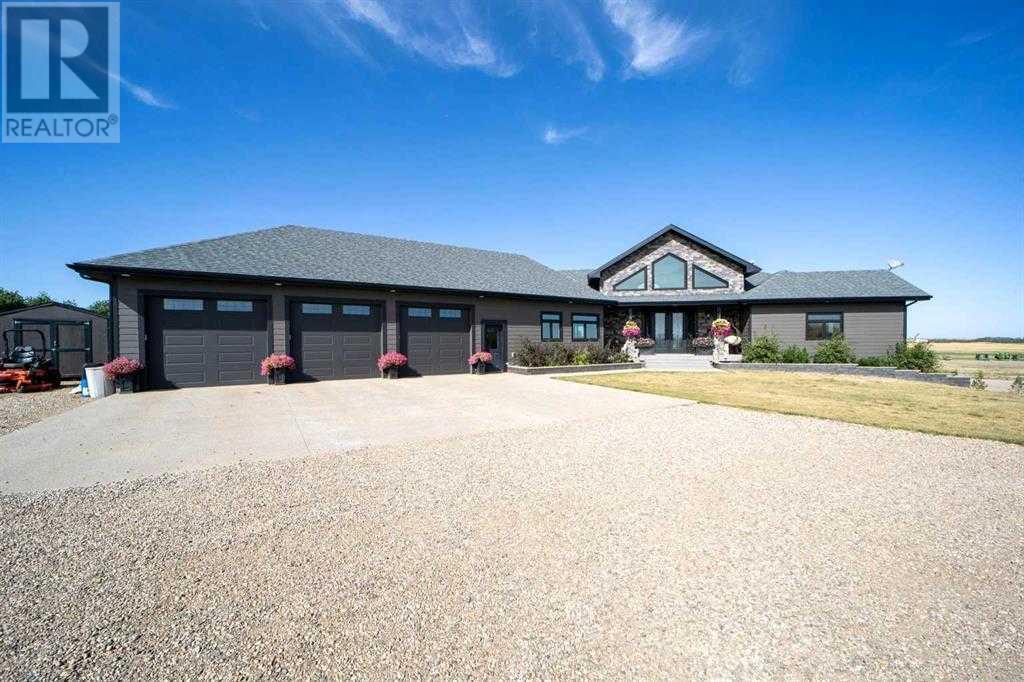23 Holly Trail
Puslinch, Ontario
-Tranquil Lakefront Living at 23 Holly Trail- Your Private Retreat on Puslinch Lake. Welcome to 23 Holly Trail, a charming 3-bedroom, 1-bathroom home nestled on the shores of picturesque Puslinch Lake. This inviting property offers a rare opportunity to embrace peaceful, lakeside living just minutes from city conveniences. Inside, you'll be captivated by sweeping lake views and a warm, cottage-style ambiance. The open-concept living and dining area features beautiful hardwood floors, vaulted wood ceilings, and a unique spiral staircase, adding rustic charm and character. The spacious kitchen is a chefs delight, complete with a large island/breakfast bar, plenty of seating, and a cozy coffee bar area ideal for entertaining or enjoying quiet mornings by the water. The lofted third bedroom provides a perfect guest space or private retreat and includes generous storage. Throughout the home, natural light and waterfront vistas create a serene, calming atmosphere.Step outside to your own lakeside oasis. A large patio and private dock invite you to unwind, entertain, or explore the water perfect for boating, swimming, or simply enjoying the view. Additional features include: A lifetime warranty on the metal roof (house and shed). Fiber optic internet, ensuring reliable high-speed connectivity, Close proximity to Highway 401, offering quick access to nearby amenities while maintaining a true escape-from-it-all feel. Experience the best of cottage living without the long drive. Whether you're looking for a full-time residence or a weekend getaway, this unique lakefront home blends natural beauty, comfort, and convenience. Don't miss your chance to own a slice of paradise, schedule your private showing today! (id:60626)
RE/MAX West Realty Inc.
6539 Blackcomb Place
Vernon, British Columbia
Welcome to a place where comfort meets style—this stunning 5-bedroom, 3-bathroom Foothills home, complete with a 2-bedroom suite and sweeping views of the lake, valley, and city. The main floor features an open-concept layout that seamlessly connects the living room, kitchen, and dining areas—ideal for both daily living and entertaining. The chef-inspired kitchen boasts custom cabinetry, soft-close drawers, a 6-burner Fisher & Paykel gas cooktop, an oversized island with an striking granite live-edge countertop, and generous storage throughout. Step outside to a spacious deck equipped with an automatic awning, built-in speakers, and those breathtaking views—the perfect setting for your morning coffee. The primary suite offers a serene escape with a luxurious 5-piece ensuite, including a glass shower, soaker tub, and double sinks. Two more bedrooms and a full bathroom round out the main level. Downstairs you will find the laundry room and a heated garage with an epoxy-coated floor. The lower level also features a potential fully self-contained 2-bedroom suite with washer/dryer hookups in the bathroom, and separate water and power connections—ready to become a legal suite or a comfortable space for extended family. Outside, enjoy low-maintenance xeriscaping with rock and artificial turf, plus a backyard shed for added storage. This home truly combines modern comfort, flexible living space, and unforgettable views. Move-in ready and packed with potential! (id:60626)
RE/MAX Vernon
105 Wiley Avenue
Toronto, Ontario
Welcome to this fantastic opportunity in the heart of East York! This charming detached home offers three spacious bedrooms two bathrooms, and rare private parking for three vehicles. A true gem in the city. Nestled on a quiet, one-way residential street, you'll enjoy peace and privacy while being close to all the essentials.This home is move-in ready with incredible potential to renovate and customize to your exact taste. Whether you're a first-time buyer, growing family, or savvy investor, this property offers the perfect canvas to create your dream home. Bright interiors, solid bones, and a layout that invites your vision the possibilities are endless. Don't miss this chance to own a detached home in a highly desirable East York neighbourhood with all the charm and potential you've been looking for. Minutes to Donlands Station and quick access to DVP (id:60626)
Real Broker Ontario Ltd.
37 6116 128 Street
Surrey, British Columbia
A Rare Opportunity in Panorama Ridge! This exceptional executive detached townhome features a 2-bedroom rental suite-perfect as a mortgage helper! Step inside this beautifully designed 6-bedroom, 5-bathroom family home offering 2,744 sq. ft. Enjoy a classic, functional layout with formal living, dining, and family rooms on the main floor, along with a spacious kitchen ideal for entertaining. Upstairs, you'll find 4 generously sized bedrooms, including a stunning primary suite with walk-in closets and a luxurious ensuite. Additional highlights include a double garage, a fully finished basement with separate entrance, and a peaceful setting backing onto green space-offering privacy and a serene view. Conveniently located near parks, top schools, and transit. OH July 20, Sun 2-4 PM (id:60626)
Ypa Your Property Agent
985 Malaspina Cres
Nanaimo, British Columbia
Luxury Ocean View Living – Completely Renovated & Move-In Ready Welcome to your dream home – a fully renovated luxury ocean view residence with three bedrooms on the main floor and a lower 2-bedroom suite that feels brand new inside and out. Perched in a quiet, safe neighborhood, this home offers unmatched comfort, style, and functionality! Breathtaking Views – Enjoy watching the ferries glide by from your spacious sundeck with sleek glass and aluminum railings. Chef’s Dream Kitchen – Custom wood cabinetry, quartz countertops, pantry, and a wet bar for effortless entertaining. Stylish Living Room – Cozy up to the fireplace with a custom rock wall, live edge mantel and new insert. Spa-Inspired Bathroom – Quartz counters, designer sink, Italian tile floors, and a brand-new bath make your morning routine a joy. 2-Bedroom Suite – High-end finishes and private entry – perfect for extended family or premium rental income. Outdoor Delights – Mature fruit trees, a 40-year-old grapevine, fresh concrete sidewalk, garden shed, and just 2 minutes from beach access. Additional upgrades include new windows, fresh paint (2025), updated soffits & gutters, and so much more. Truly a Must-See Home – With luxury finishes throughout and thoughtful renovations, this is a rare opportunity to own a move-in-ready ocean view retreat. Don’t miss your chance – schedule a private showing today! (id:60626)
Royal LePage Nanaimo Realty (Nanishwyn)
75 Predator Ridge Drive Unit# 103
Vernon, British Columbia
Sunlight streams through expansive windows in this corner unit 2 bedroom, 2 bathroom condo. With a prime northwest position overlooking the golf course and valley beyond, the 1272 sqft open concept living space offers sleek modern finishes. A gourmet kitchen, peaceful owner's bedrroom retreat, and luxurious ensuite bathroom complete this home. The expansive 506 sqft patio will be a favourite spot to watch the golfers. A storage locker is included with this home. Built by award-winning Carrington Communities, Vista Condos offers homeowners a resort lifestyle with world-class amenities and the flexibility to live life to the fullest whether it be year-round or the lock and leave lifestyle. Exclusive amenities include on-site pool and hot tub overlooking the stunning landscape beyond, a private social lounge with kitchen, stone fireplace and patio and conveniences such as a bike storage room, and dog wash station. GST applicable. PPT exempt if qualified. Photos are representative. (id:60626)
Bode Platform Inc
B6 - 4779 Steeles Avenue E
Toronto, Ontario
Excellent Opportunity at the Strategic Location for both Investment & Business, your choice to take over the Current Business, Well Established for Almost 2 Decades, the Currency Exchange Shop, or Start Your Own Business Venture, or simply just Collect Steady Hassle-Free Rental Income, Too Many Ways to Profit Out, Yours to Discover, Excellent Potential. Major Commercial Retail Area, High Customer Traffic Flow, Rapid Developing, Good Exposure, One of a Kind Strategic Location, Right in between Toronto & Markham, closed by Dense Population Area, Prominent Shopping Centres, Brand Name Shops & Restaurants, Go Train Station & Bus Terminals etc, Seller Centralizing Business, Don't Miss! (id:60626)
Century 21 King's Quay Real Estate Inc.
Lumsden Valley View Acreage
Lumsden Rm No. 189, Saskatchewan
Near the town of Lumsden, 20 minutes north of Regina. This 2011 built, 2,906 square foot, two story walkout sits on 44 acres of beautiful private land that backs onto the Qu’appelle River. The front of the home has a large driveway leading to the double attached heated and insulated garage with an negotiable car lift and 14’ walls, as well as a double attached heated and insulated shop with 15’ walls. You enter the home into the foyer that flows into the living room that has a stacked stone gas fireplace. Off of the living room is the main 2 pc bathroom. The dining room has engineered hardwood floors and the kitchen has heated tile floor, a glass tile backsplash, an island with bar seating and quartz countertops, contemporary hanging lights, tons of cupboard space and the stainless steel fridge, stove, dishwasher, microwave and hood fan are all included. The primary bedroom has windows that wrap around the room. The 4 piece ensuite has heated tiles, a deep soaker tub and a large shower with heated seating and a rain shower head. The walk in closet is attached. The primary also has access to the rear deck with a natural gas BBQ hookup and another door that adjoins the dining room. The two other spacious bedrooms on the main floor also have good sized closets and have jack and jill doors to the shared 4 piece bathroom. Upstairs the first room is the bonus room that is currently set up as a home theatre. Another bedroom and 4 piece bathroom finish off this floor. The laundry room is beside the garage door and doubles as a 2 pc bathroom with a sink, folding table, storage and included washer and dryer. The walkout ICF basement on a crawl space is huge. There is a dog room that leads to the large kennel outside. The beautiful 3 piece bath has stylish fixtures, vinyl plank floor and a glass shower. The living area has a rec area with a pool table and a wet bar ready set up. The basement level walks out to the rear deck with an included hot tub. (id:60626)
RE/MAX Crown Real Estate
48 Ravine Drive
Whitecourt, Alberta
Be prepared to fall in love — inside and out.A complete remodel has been done to this home by Trilang Builders, the quality of work speaks for itself. This one-of-a-kind home offers exceptional quality, design, and functionality throughout, and located on beautiful Ravine Drive.Starting at the front, a triple attached garage includes a rare drive-through bay that leads to a hidden double garage at the back — perfect for projects, storage, or showcasing your toys. The covered front porch welcomes you into a stunning interior featuring soaring ceilings, a showpiece staircase, and built-in smart storage solutions.The main floor office is outfitted with custom cabinetry and can easily convert into an extra bedroom. Continue into the heart of the home, where an open-concept kitchen, dining, and living area provides the ultimate space for entertaining.For the chef at heart, the kitchen is a dream: a commercial built-in fridge, gas range, quartz countertops, a wrap-around walk-in pantry, and yes — even a built-in beer keg.Step out to the covered back deck, complete with a built-in Wolf BBQ, pizza oven, and firepit area, ideal for cozy nights and social gatherings.Back inside, unwind in the living room with a wood-burning fireplace and integrated media setup. A well-designed back hallway and mudroom offer more built-in storage, main floor laundry, and convenient access to the show-stopping garage.This heated garage is a true retreat — filled with storage, hot and cold running water, glass doors for natural light and privacy, epoxy floors and room to relax or work in comfort. Designed for everyone, this space goes far beyond the traditional garage.Upstairs, you'll find three spacious bedrooms, one currently set as a home gym. The primary suite is a retreat in itself, featuring a luxurious ensuite, walk-in closet, and in-suite laundry for ultimate convenience.The fully finished basement has separate access from the main home and garage, offering even more living spac e with a bedroom, family room, full bath, and storage/utility areas.Outside, this home is just as impressive. The professionally landscaped yard is complete with underground sprinklers, vegetable and flower gardens, mature trees, and stamped concrete sidewalks and driveway that wrap the home with elegance and function.Highlights & Features:Over 2,600 SqFt Above Grade | 4 Bedrooms | 4 BathroomsTriple Front Garage + Hidden Rear Double Garage (Heated)Chef’s Kitchen with Commercial Appliances & Keg TapTwo Laundry Areas (Main & Upper Levels)Multiple Covered Decks + Outdoor BBQ areaWalk-Out Basement with Private AccessCentral Vacuum, Closet Organizers, Crown MoldingNo Smoking Home | Open Floorplan | Separate EntranceLocated steps away from Centennial Park walking path (id:60626)
Century 21 Northern Realty
724 Riverview Way
Kingston, Ontario
Welcome to this stunning four-bedroom, executive-style home, finished from top to bottom. Set on a prime lot with no rear neighbours, this residence seamlessly combines luxury and convenience. Situated in a sought-after neighbourhood, you'll enjoy easy access to local amenities including shops, schools, and parks. Inside, the home features spacious, beautifully designed interiors with high-end finishes throughout, offering a perfect balance of elegance and comfort. The open-concept layout is ideal for both family living and entertaining, with a gourmet kitchen, expansive living areas, a floor-to-ceiling fireplace and large windows that bathe the space in natural light while showcasing seasonal water views. The fully finished walkout basement provides additional living space and leads to the backyard, where you'll find an above-ground pool your private oasis. With no rear neighbours, you'll enjoy ultimate privacy in your tranquil retreat. Whether relaxing in peace or hosting gatherings, this home is the perfect setting for making lasting memories. (id:60626)
Royal LePage Proalliance Realty
227 Mary Street
Clearview, Ontario
Welcome to this turnkey Bungalow, where everything is conveniently located on one floor and you'll appreciate the ease and comfort of everyday living in this thoughtfully designed home! Featuring a great layout, where the heart of home is centred around a beautiful kitchen, which has a large centre island and eat in area, perfect for entertaining. This space is open concept and also offers a living room with gas fireplace, and there is an additional large family room, offering more room for family to enjoy. Beyond the kitchen awaits a large back deck, the perfect backdrop for outdoor gatherings. Back inside, you will appreciate all the upgrades throughout, the large primary bedroom and ample storage space provided in the crawl space. Completing this exceptional property is a double car detached garage, which has a finished 350 sqft loft, providing versatility and additional space to suit your needs, whether it be a gym, office or used as additional living space. Situated in great town of Creemore, which offers amazing festivals, farmers markets, cafes and has all the amenities you need. This 5 year old is home is ready for you to move in and enjoy! (id:60626)
RE/MAX Hallmark Chay Realty
43532 Range Road 114
Rural Flagstaff County, Alberta
Escape to the tranquility of country living with this breathtaking property in Flagstaff County. This stunning acreage offers a perfect blend of modern luxury and rustic charm—an ideal retreat for those seeking peace, space, and a taste of rural life.Step inside from the oversized triple garage into a spacious mudroom, thoughtfully designed with custom built-in cabinetry—perfect for storing backpacks and daily essentials. From here, you'll find convenient access to a walk-in coat closet and a well-appointed laundry room. As you make your way toward the heart of the home, a powder room, walk-in pantry, and private office add functionality and flow. The dream kitchen is a chef’s paradise, featuring an oversized stainless steel fridge and freezer, induction cooktop, wine fridge, and two built-in ovens—perfect for entertaining and everyday living. The expansive living room offers a dramatic flair with floor-to-ceiling windows, soaring cathedral ceilings, and a stunning fireplace adorned with a live-edge mantle and natural wood accents. Enjoy the outdoors year-round in the fully screened, three-season sunroom—ideal for relaxing with a book and a breeze, without the bugs. The main-floor master suite is a private sanctuary with its own fireplace, deck access, a luxurious 6-piece ensuite, and an impressive walk-in closet. Downstairs, the walk-out basement provides ample recreational space, a cozy theatre room, and three additional bedrooms—two with ensuite bathrooms and walk-in closets, plus another full bath and extra bedroom for guests or family. Step outside to take in the incredible views from the north-facing deck, which spans the length of the home and overlooks a heated 5-stall horse barn with two custom tack lockers, a professionally sized outdoor sand arena, and a cozy fire pit area. A private covered deck on the west end of the house is ideal for BBQ nights or relaxing in a hot tub. This 12.23-acre property is a nature lover’s paradise, complete with over 400 pla nted trees, a nearly 1 km riding loop, garden space, and frequent visits from birds, frogs, and local wildlife. The large shop includes office space, a bathroom, floor drains, and plenty of room for hobbies, storage, or equipment. School bus service is available at the end of the driveway, with children attending K-12 in nearby Sedgewick. Conveniently located just 2 hours southeast of Edmonton along Highway 13, this home is the perfect escape from city life. If you're looking for a place where luxury meets country living—and maybe a few horses—look no further. This extraordinary property is calling you home. (id:60626)
Royal LePage Rose Country Realty

