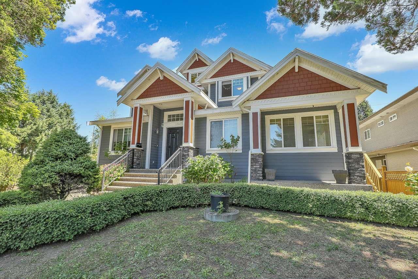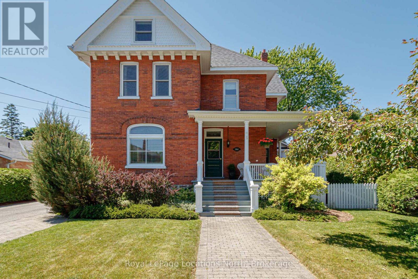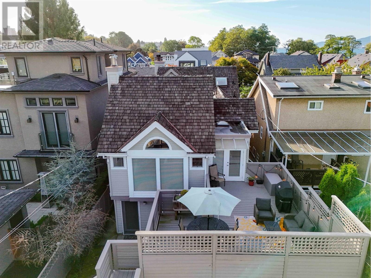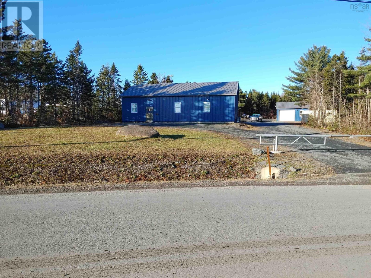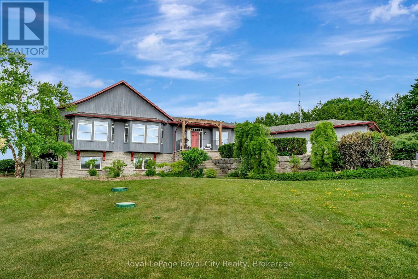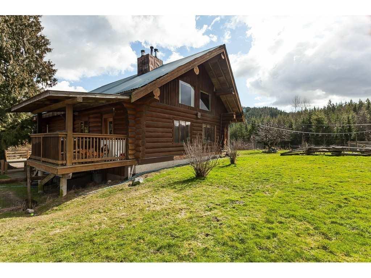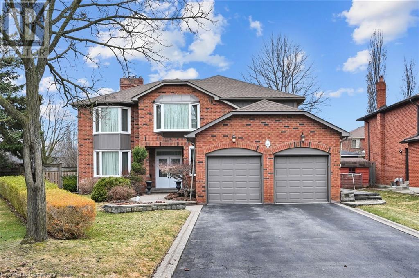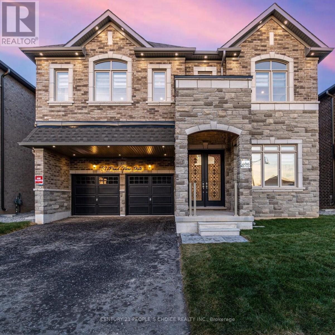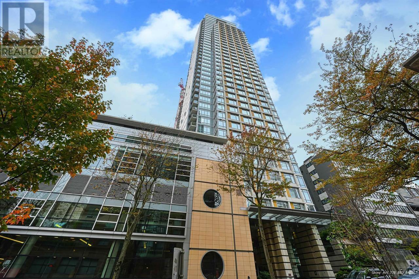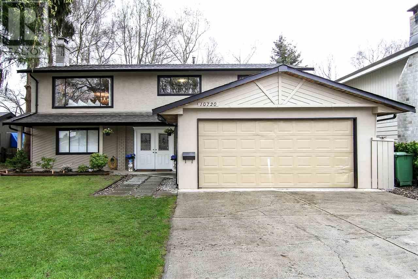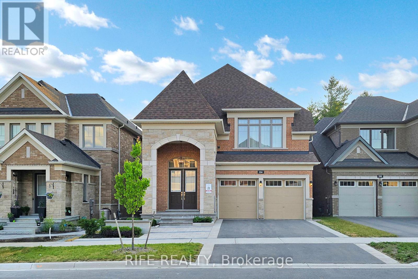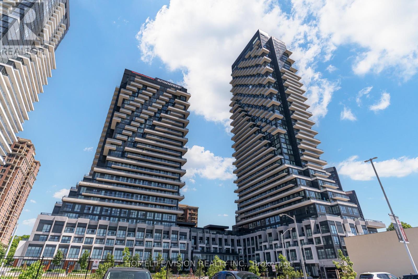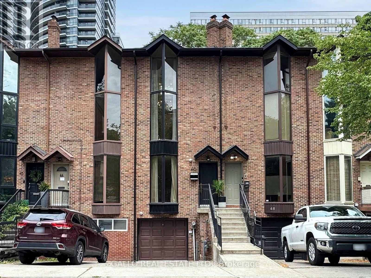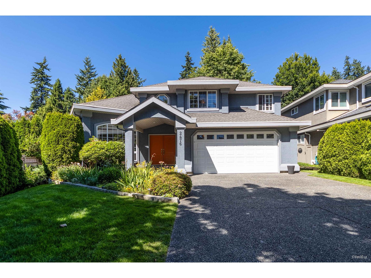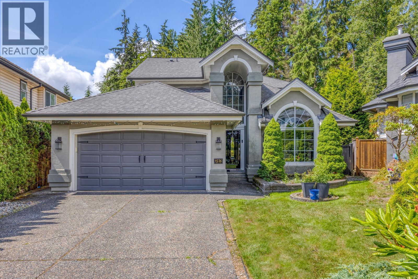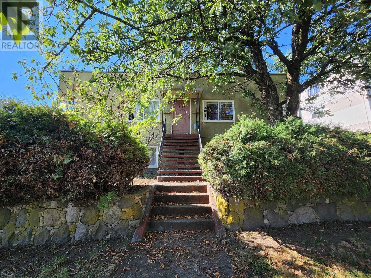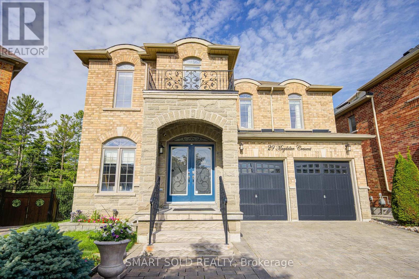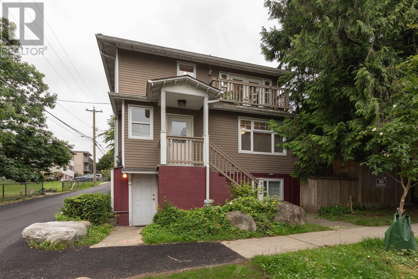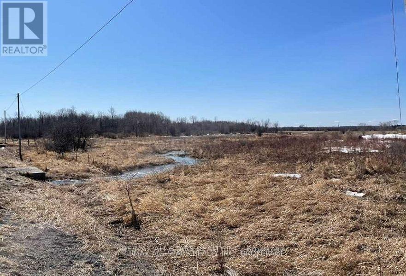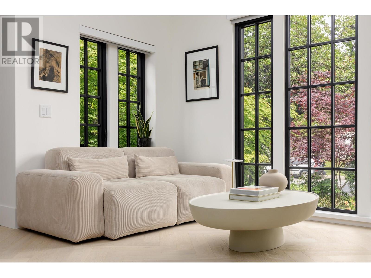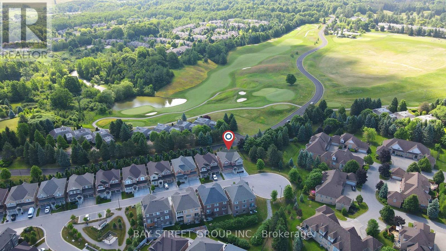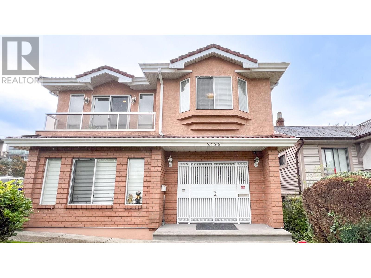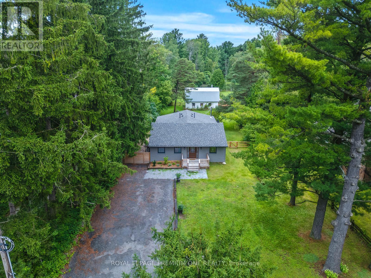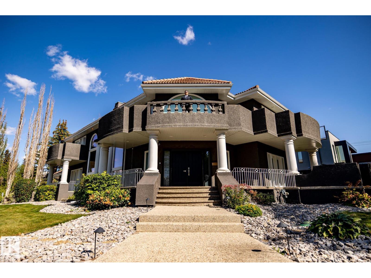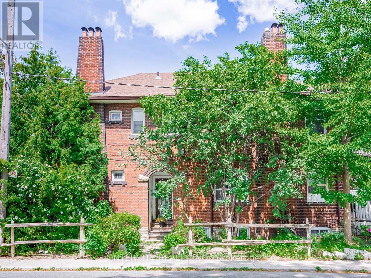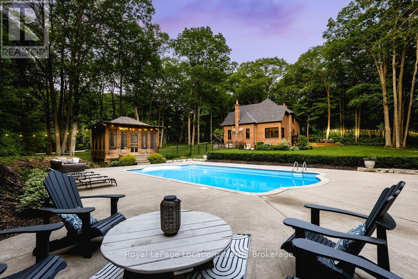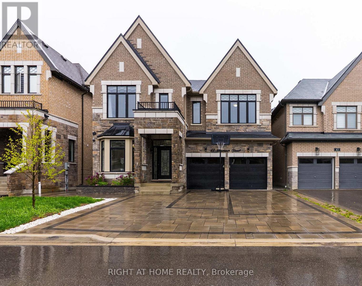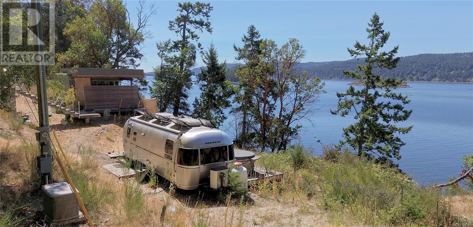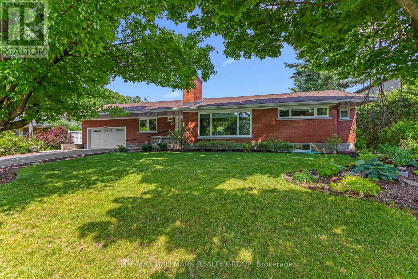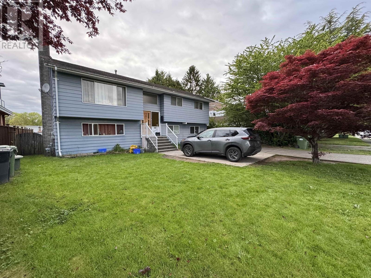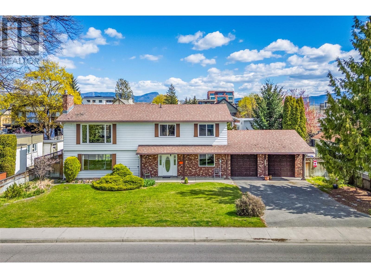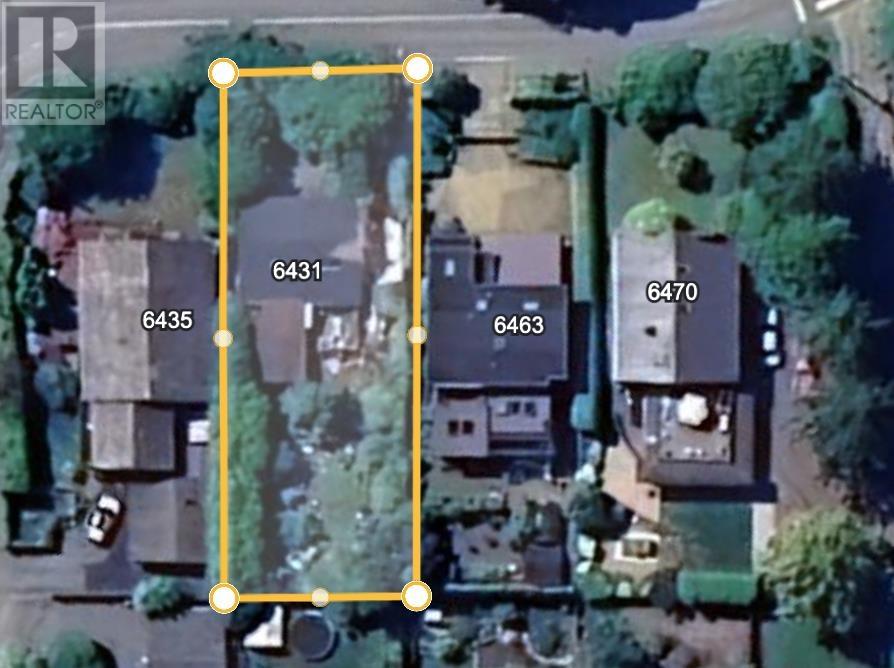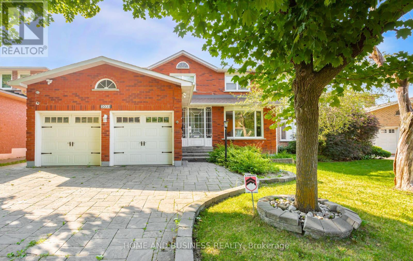10600 Whalley Boulevard
Surrey, British Columbia
Prime opportunity in the bustling Whalley District near DT Surrey. Welcome to 10600 Whalley Blvd with an upside potential. The neighbouring parcel has an active application for a 6 storey, 105 unit building. The subject property boasts a clean home with an extensive upgrade in 2023-2024. It features 7 bedrooms, 5 baths, maple kitchen, granite counters, s/s appliances, updated flooring, fresh paint, new lighting, and abundant natural light. Interior highlights include built-in speakers, a gas fireplace, crown moldings, double garage, dual laundry, security system, and a huge covered deck for year round use. The exterior offers wood & vinyl siding, metal & wood fenced yard, metal gated entry, deep driveway, and a back lane. A solid opportunity with an upside potential. The home shows well. View with confidence! (id:60626)
Exp Realty Of Canada
284 Maple Street
Collingwood, Ontario
Step inside this stately red brick century home, where timeless charm meets thoughtful updates. Meticulously maintained, this spacious residence offers 5 bedrooms and 3 bathrooms, providing ample room for family and guests. The inviting main living areas blend original character with modern comfort, while the fully finished attic creates a versatile bonus space perfect for a family hangout, playroom, or private retreat. Step outside to your own backyard oasis, complete with a beautiful in-ground pool and a lush, private setting ideal for summer entertaining. This is a rare opportunity to own a grand historic home with exceptional living space inside and out. (id:60626)
Royal LePage Locations North
1346 Laburnum Street
Vancouver, British Columbia
NEW PRICE ADJUSTMENT BY 73K! Live 1 block to the beach! Amazing opportunity in popular Kits Point! This gorgeous updated, charming, and cozy 1/2 DUPLEX offers a reverse plan of main living offering a gourmet kitchen, an open dining/eating area with French doors that extend out to a large entertaining deck and living room with cozy gas f/P. There is also a loft great for storage off the living room, and downstairs you will find 2 spacious bedrooms with a laundry area and full bathroom. There is a private single detached garage which is a rare treat in the area! Young families or professional couples that want to enjoy beach living will fall in love. Perfect location! Summer's Eve Open House WEDNESDAY, JULY 9 4-6PM (id:60626)
Sotheby's International Realty Canada
18 James Boyle Drive
Mount Uniacke, Nova Scotia
Property is located at the entrance to Mount Uniacke Business Park and consists of 6 buildings totalling 4224 sq/ft. Main building is 2016 sq/ft and includes office space, storage and work area with a 10x12 overhead door. The other 5 buildings are unheated storage areas. Large 2.6 acre lot allows room for expansion and BP Business Park Zone allows for a wide variety of permitted uses including office, retail, and light industrial. (id:60626)
Keller Williams Select Realty (Branch)
7122 Gore Road
Puslinch, Ontario
BEAUTIFUL Country Bungalow on 1.6 Acres of Manicured Beauty. Set well back from the road behind a GATED ENTRANCE, this CUSTOM BUILT raised bungalow offers the perfect balance of TIMELESS ELEGANCE and NATURAL SERENITY. Designed to capture the BREATHTAKING LANDSCAPE, every room in this refined estate features OVERSIZED WINDOWS framing UNOBSTRUCTED VIEWS of the surrounding meadow and forest.Situated on 1.6 ACRES of PERENNIAL GARDENS AND ORNAMENTAL TREES, the home features LARGE PRINCIPAL ROOMS ideal for both entertaining and everyday living, including a stunning LIBRARY to display all your books, an expansive LIVING ROOM, FOUR SEASON SITTING ROOM , FAMILY ROOM and office.The kitchen is a true heart-of-the-home space, boasting SWEEPING VIEWS, an OVERSIZED ISLAND with COOKTOP, BUILT IN CONVECTION OVEN AND MICROWAVE, APRON SINK, PANTRY, and its own COZY FIREPLACE, perfect for winter mornings.The showpiece of the home is the EXPANSIVE COVERED BACK PORCH, perfectly oriented to take in the southern light and western SUNSETS. Whether relaxing or dining al fresco, it offers ample space to soak in the PEACE AND PRIVACY of this extraordinary setting.Tucked just off the side of the home is a private, COVERED HOT TUB AREA for a luxurious year-round retreat surrounded by nature.The lower level was built on ground level, has a SEPARATE ENTRANCE offering opportunity to easily ACCOMMODATE GENERATIONS OF FAMILY in one home. A rare offering for those seeking refined countryside living with MODERN COMFORTS and UNMATCHED PRIVACY. (id:60626)
Royal LePage Royal City Realty
33153 Smith Avenue
Mission, British Columbia
Discover the charm and versatility of this unique 4.447-acre hobby farm nestled in the desirable Mission area.This special property offers multi-generational living and usable land for your lifestyle dreams.The main residence is a 6-bed, 2-bath log home with rustic character and natural wood features throughout-perfect for those who appreciate timeless craftsmanship needs a little TLC.Plus a second residence 3-bed, 1bath manufactured home provides comfortable additional living space for extended family.Outbuildings include a 24x40 shop 16'ceilings and 1-ton sliding hoist, barn, sheds & more.Peaceful rural setting with endless potential-close to Schools, shopping & lakes and downtown Mission. A standout property offering space ,function, and endless possibilities! (id:60626)
Stonehaus Realty Corp.
15 Brookbank Court
Brampton, Ontario
Come On In!!! Take a look at this Fantastic 4 Bedroom Home with High Quality Upgrades, Located in an Exclusive Brampton Neighbourhood, off Conservation Dr. with a Totally Remodeled Upgraded Kitchen w/ Gas Stove, Granite Countertops, & upgraded Stainless Steel Appliances; Bathroom on 2nd Floor Remodeled recently; Fireplace in master Bedroom, 2 Sided Open Fireplace Between Living Room and Family Room, Loads of French Doors, with inground pool, underground Sprinkler System, Interlocking Driveway, Finished Basement with 3 pc with Air Jet Tub, Gas Fireplace in Recreation Room, Beautiful landscaping Outstanding, Some Newer Windows, Roof Redone 2024, Home on Big Pie Shaped Lot. Tastefully Decorated, With a Warm Lived in Feel, This home is Worth your Attention. (id:60626)
RE/MAX Realty Services Inc.
15 Brookbank Court
Brampton, Ontario
Come On In!! Take A Look At This Fantastic 4 Bedroom Home With High Quality Upgrades, Located In An Exclusive Brampton Neighborhood, Off Conservation Dr. With A Totally Remodeled Upgraded Kitchen W/Gas Stove, Granite Countertops & Upgraded SS Appliances; Both Bathrooms On 2nd Flr Remodeled recently; Master Bedroom Has 6Pc Ensuite With Heated Flooring & Woodburning FP, 2 Sided Woodburning Fireplace Between Living Room And Family Rooms, Loads Of French Doors, With Inground Pool, Underground Sprinkler System, Finished Basement With 3 Pc With Air Jet Tub, Gas Fireplace In Recreation Room, Beautiful Landscaping Outstanding, Some Newer windows Roof Redone 2024: Home On Big Pie Shaped Lot. Tastefully Decorated, With A Warm Lived In Feeling, This Home Is Worth Your Attention. (id:60626)
RE/MAX Realty Services Inc M
57 Pond View Gate
Hamilton, Ontario
Step into this exceptional custom design residence! With over 300k of upgrades. The main floor dazzles with custom wall & coffered ceiling designs throughout. Accentuated by media lights and pot-lights in the Foyer, Formal living, dining, office, family and Kitchen. The chef's kitchen, boasting high-end appliances, modern cabinets, Granite/Quartz countertops, backsplash & pot-lights, Under Cabinet lights, seamlessly connects to the family & Breakfast with large windows offering year-round pond view. Upstairs, discover 4 bedrooms and a flex room with smooth ceilings, pot lights, laundry &direct bathroom access from all rooms. The flex room can easily be transformed into a 5th BR. The Primary bedroom is a sanctuary, featuring a spacious layout, a luxurious bathroom, captivating pond views, complemented by two walk-in closets. BR 2&3 also have W/I closets and BR4 has 2 large his/her closets. Immerse yourself in the house's beauty through the virtual tour.Extras: (id:60626)
Century 21 People's Choice Realty Inc.
4001 1028 Barclay Street
Vancouver, British Columbia
This stunning sub-penthouse level corner suite at the "Patina" by award winning Concert Properties, located in the highly desirable West End neighborhood of Downtown Vancouver. Over 1300 sqft corner two bedroom plus den unit with beautiful city & water views. This home built with exceptional quality and exquisite finishes, featuring A/C, Italian tiled and hardwood flooring, granite countertops, integrated Miele and Liebherr appliances,5-star building with 24-hour concierge, just steps from the excitement of downtown and the tranquil gardens of the West End are right outside your front door. (id:60626)
Sutton Group - 1st West Realty
10 Auburndale Drive
Vaughan, Ontario
Live in Patterson - one of Vaughan's most sought-after family-friendly communities! Stunning 4+1 bed, 4-bath detached home offering a lot frontage of 43 ft. and depth of 85 ft., curb appeal with no sidewalk, updated finishes, and incredible flexibility. From the covered front porch, double car garage and elegant entry to the sunlit open-concept interior, this home is designed for comfortable upscale living. The main level boasts hardwood floors, a spacious living and dining area with modern light fixtures and crown moulding, and a cozy family room with gas fireplace. The renovated kitchen showcases white cabinetry, quartz countertops, brand new stainless steel appliances, and walkout to a private backyard with deck and fully fenced lawn with a BBQ gas line in the patio - perfect for entertaining. Upstairs, the large primary suite includes a walk-in closet and a bright 4pc ensuite with a custom vanity, glass shower, and soaker tub, while a secondary bedroom enjoys its own balcony. The fully finished basement includes a separate side entrance, with a kitchen and mosaic backsplash, large recreation space, two bedrooms, and a 3pc bathroom, ideal for rental income, multi-generational living, or extended guests. The home also features a stylish laundry area with a brand new washer and dryer, fridge, stove, updated light fixtures, and ample storage throughout. Located within walking distance to schools, parks, shops, and a short drive to highways, this move-in ready property offers everything today's families are looking for. This is the opportunity to make 10 Auburndale Drive your forever home. (id:60626)
Sutton Group-Admiral Realty Inc.
10720 Argentia Drive
Richmond, British Columbia
EXCELLENT VALUE! West Richmond spacious 2576 square ft executive home on a large 62' x 112' (7,008 sf) lot in quite street! Renovated in 20 16 from top to bottom, inside to outside. Including roof, fence, watertank, engineered floor,whole renovated kitchen, both outside and inside of the property, professional landscape and garden, large bacony. 3 large bed room(masterbedroom with ensuites) on the top floor plus rental units in first floor with separate entrance. Steps to Diefenbaker Elementary School. Close to Steveston Village, walk to the dyke and minutes to Seafair Shopping Mall. (id:60626)
Royal Pacific Riverside Realty Ltd.
234 Sikura Circle
Aurora, Ontario
Luxury Living Redefined at 234 Sikura Circle, Aurora Nestled on a premium ravine lot in one of Auroras most prestigious communities, thoughtfully designed for the most discerning homeowner. Soaring 10-foot ceilings on the main level, The gourmet backsplash kitchen with high-end stainless steel appliances, a large center island, enhance the sense of grandeur, while expansive windows frame uninterrupted ravine views, flooding the home with natural light and tranquility. Enjoy a seamless blend of style and functionality with elegant finishes, spacious principal rooms, and an ideal layout for both entertaining and family living. The walkout basement offers endless possibilities for a custom-designed retreat-home theatre, gym, nanny suite, or multi-generational living. From the serene backyard oasis to the sophisticated interiors, every element of this home exudes timeless luxury and comfort. Located close to top-rated schools, trails, golf courses, and all amenities. This is a rare opportunity to own a masterpiece in Auroras finest enclave. (id:60626)
Rife Realty
88 Fire Route 54
Trent Lakes, Ontario
Stunning four-season lake house on the aquamarine shore of desirable Sandy Lake. This amazing property fulfills every aspect of a wish list. Consisting of a gorgeous contemporary lake house beautifully finished on three levels -- plus an oversized (980 sq ft) garage with full guest suite above. Spacious, 2 1/2-acre wooded lot -- with gentle slope, landscaped to shore - patio at lakeside, beach and newer dock. Sought after south west exposure. The design offers many signature features, first and foremost being walkouts to four covered porches to enjoy BBQs, relaxing and cool summer breezes. Meticulously maintained home that features an open concept plan with custom kitchen and stone countertops, hardwood floors, fireplace in living room, generous sized rooms and breath-taking views of the lake. Three bedrooms in the main home, four full bathrooms, fully finished walk out lower level to lakeside. The insulated and heated garage can easily accommodate two vehicles plus ATVs boats -- snowmobiles. The upper-level guest suite offers three bedrooms, kitchen, dining, living and full bathroom. Home and guest suite each have their own separate heating/cooling systems (heat pumps). Generator -- irrigation system -- newer roof on both home and garage -- landscaped -- hot tub -- dock and swim raft, the list goes on. 1 1/2 hours to the GTA, minutes to Buckhorn, Lakefield and 30 mins to Peterborough. A property to thoroughly enjoy all 4 seasons of the year! (id:60626)
Royal LePage Frank Real Estate
28 Thoroughbred Drive
Oro-Medonte, Ontario
Impressive family home on 1 acre located in BRAESTONE ESTATES, one of Oro-Medonte’s most coveted communities. Just one hour north of Toronto. Large lots and modern farmhouse inspired designs are characterized by architectural details and beautiful finishes. Over 3,300 sq ft of living space plus a finished walk-out basement, this home features 4+1 bedrooms and 5 baths. A unique coach house with 3 pc bath above the 3 car garage offers a great space to work from home complemented by Bell Fibe highspeed. The coach house also makes a great recreational space or private guest quarters. The heart of the home unfolds as the open concept kitchen, dining area, and great room stretch across the rear of the home. The spacious kitchen boasts timeless white cabinetry, quartz counters and stainless appliances. The dramatic vaulted ceiling in the Great Room is highlighted by a rustic finished gas fireplace. A walk-out to a large covered deck extends the living space. The main floor primary suite features a walk-in closet and 5 pc ensuite. The second bedroom on the main level is spacious and has a walk-in closet. Upstairs you’ll find 2 generously sized family bedrooms that share a 5 pc bath with glass shower, double sinks and free standing bathtub. The basement features a huge rec room bathed in natural light, an exercise room, a bedroom and 3 pc bath. Braestone offers a true sense of community united by on site amenities incl; Kms of trails, Fruits/Veggies/Pond Skating/Baseball/Sugarshack & Enjoy the Cycle of Artisan Farming. Golf nearby at the Braestone Club & Dine at the acclaimed Ktchn restaurant. All minutes away, ski at Mount St Louis & Horseshoe, Vetta Spa, challenging biking venues, hike in Copeland & Simcoe Forests & so much more. (id:60626)
RE/MAX Hallmark Chay Realty Brokerage
204 7128 Adera Street
Vancouver, British Columbia
Sought after Shannon Mews developed by the renowned Wall Financial offers ultimate western living. This 2 bedroom plus den equipped with top of the line designers appliances, A/C, engineering H/w flooring, european cabintry, quarts countertop, spa like gardens, fully equipped gym, outdoor pool and more.... Close to all proximity, 2-5-10 warranty. The unit comes with 2 side by side parkings, storage locker and BONUS of EV charger. Professionally measured by RoomVu. (id:60626)
Heller Murch Realty
1810 - 30 Inn On The Park Drive
Toronto, Ontario
Location, Luxury, Lifestyle Welcome to Unit 1810 at 30 Inn On The Park, Toronto Experience elevated living in this beautifully appointed 3-bedroom, 2-bathroom residence located in one of Torontos most prestigious and sought- fter neighbourhoods. Unit 1810 offers the perfect combination of style, comfort, and breathtaking southwest facing views of the city skyline and Sunnybrook Park. This stunning suite features soaring ceilings, floor-to-ceiling windows, and modern, elegant finishes throughout. The gourmet kitchen is a chefs dream complete with high end appliances, sleek cabinetry, and generous counter space, ideal for both everyday living and entertaining. Custom-designed by a renowned interior designer, the suite showcases curated furniture pieces crafted specifically to enhance a luxury lifestyle. Every detail speaks to refined taste and contemporary design, from the artful upgrades to the seamless flow of the layout. The custom-built closets are both spacious and beautifully designed, offering ample storage while elevating the sense of sophistication. Wake up each morning in the sun-drenched primary bedroom with sweeping south-facing views of downtown Toronto. The spa-inspired bathrooms feature premium fixtures, deep soaking tubs, and frameless glass showers for a relaxing retreat at home. Residents enjoy a wide array of five-star amenities, including a 24-hour concierge, advanced security systems, an outdoor swimming pool, BBQ area, fully equipped fitness and theater rooms, party lounge, guest suites, and a children's play area. Ideally situated steps from Sunnybrook Park with its scenic trails and green spaces, and just minutes from premier shopping, dining, and cultural destinations, Unit 1810 offers an unparalleled opportunity to enjoy the very best of Toronto luxury living. (id:60626)
Homelife/vision Realty Inc.
46 Mcgill Street
Toronto, Ontario
Executive Freehold Townhome in a Prime Downtown Location. Ideally situated in the heart of the city, this impeccably updated three-bedroom freehold townhome offers a rare combination of luxury, location, and lifestyle. With a private heated driveway, built-in garage, and parking for two vehicles, this home delivers the convenience of urban living without compromise and with no maintenance fees. Every inch of this residence has been thoughtfully curated with high-end finishes and designer details. The entertainer's kitchen features striking quartzite countertops and matching backsplash, a large central island, panelled refrigerator, drawer microwave, pot filler, and a premium Smeg 5-burner gas range. A garden door opens to a beautifully landscaped and fully private backyard, complete with two gas hookups for effortless outdoor cooking and entertaining. Inside, the home exudes modern elegance with wide-plank engineered hardwood flooring, custom railings, 8-inch baseboards, solid interior doors, and premium fixtures throughout. The dramatic two-storey great room showcases a custom gas fireplace with a precast mantle, framed by floor-to-ceiling windows dressed in bespoke drapery, creating a truly stunning focal point. The serene primary bedroom retreat boasts beamed ceilings, dual closets, a skylight with remote-controlled shade, and a spa-inspired ensuite featuring an oval standalone tub and a separate glass-enclosed shower. Additional highlights include an upgraded 200-amp electrical service, central vacuum, hardwired smoke detectors, owned hot water tank, smart exterior camera system, and recently updated shingles, eaves, furnace, and air conditioning. The finished basement offers a dedicated laundry area and a versatile office or fitness space. A seamless blend of contemporary design and classic craftsmanship, this turnkey home is ready to welcome its next discerning owner. Simply move in and enjoy! (id:60626)
Gallo Real Estate Ltd.
2476 127b Street
Surrey, British Columbia
Welcome to this stunning 4-bedroom custom ocean park home nestled in a quiet, family-oriented cul-de-sac! Offering 2,900+ sq ft of beautifully designed living space, this home features 11.5-foot ceilings in the living and dining areas, with loads of windows throughout that flood the home with natural light. Enjoy the peace and privacy of a fully fenced backyard -- perfect for relaxing or entertaining. Steps to Crescent Park and short distance to the beach! Call to view! (id:60626)
Royal Pacific Realty (Kingsway) Ltd.
1576 Bramble Lane
Coquitlam, British Columbia
GORGEOUS RENOVATED home sits on a 9,479 lot backing onto the greenbelt in a cul-de-sac w/privacy!Newer french doors lead to a spacious sun deck overlooking your private backyard.Grand entrance with 24' ceiling offers the perfect blend of luxury and space.Beautifully renovated with premium materials and finishes throughout the home.Open-concept two-tone Montalco kitchen featuring custom Maple cabinetry, radiant heat Italian tile floors,marble granite countertops, and top-of-line appliances.Upstairs features 3 generous bdrms,the huge primary bdrm w/walkin closet & features luxurious renovated ensuite w/heated tiled,quartz countertop, walkin shower & soaker tub.Basement features a massive rec room and 2bdrm, sep entrance could be added.Close to schools-Heritage Wood Secondary.VIEW&AC&EV ready! (id:60626)
Sutton Group - 1st West Realty
1121 Hamilton Street
New Westminster, British Columbia
Developer/Investors Alert! Lot ready with C-2A zoning allows 1st Story Commercial Businesses and 3 storeys of residential development above. 4-Plex with Seperate Entry Units complete with their own gas/elec/HW tank. Shared Laundry. Central Location near Skytrain/Moody Park/Pool/School/Shopping. Perfect rental income now into redevelopment later (id:60626)
Royal Pacific Realty (Kingsway) Ltd.
1270 Mona Road
Mississauga, Ontario
An exceptional opportunity awaits in the heart of prestigious Mineola, one of Mississauga's most esteemed and picturesque neighbourhoods. This rare 100x100-ft lot offers endless potential for buyers looking to build their dream home or invest in a highly desirable location. Surrounded by mature trees and stunning custom estates, the property is ideally positioned on a quiet corner, offering the unique possibility to create a your very own custom residence. Situated in a prime location celebrated for its charm, privacy, and community feel, making it a top choice for families and professionals alike. In close proximity to the sought-after Kenollie school district, and just a short walk to the GO Train, public transit, and Lake Ontario, this location combines natural beauty with unbeatable convenience. You're also minutes from the trendy Port Credit, with its waterfront, shops, and restaurants, is just minutes away, while easy access to major highways and the upcoming Hurontario LRT adds to the areas long-term appeal with strong resale value. This address is truly an amazing find! (id:60626)
Sam Mcdadi Real Estate Inc.
29 Magdalan Crescent
Richmond Hill, Ontario
Stunning 5-Bedroom Detached Home on Premium *Pie-Shaped Lot* Backing Onto Lush Greenery with Walkout Basement, A Rare Private Retreat in Sought-After Jefferson Forest Community! Nestled On A Quiet, Family-Friendly Street, This Impeccably Maintained Home is Freshly Painted (2025) and Upgraded With New Lightings, Featuring Smooth Ceilings, Hardwood Flooring Throughout, and a Functional, Family-Oriented Layout. The Main Floor Welcomes You With a Bright, Open-Concept Living and Dining Area, Flowing Seamlessly Into a Spacious Family Room Filled With Natural Light and Overlooking the Breakfast Area and Backyard. The Custom Gourmet Kitchen Is a Chefs Dream, Complete With Built-In Stainless Steel Appliances, Granite Countertops, Custom Backsplash, A Large Centre Island, and Ample Storage. Step Outside From the Breakfast Area to a Beautiful Wooden Deck and Interlocked Backyard, An Ideal Outdoor Space for Entertaining or Relaxing While Enjoying the Breathtaking Private Green Views. Upstairs Boasts 5 Generously Sized Bedrooms and 3 Bathrooms With an Exceptional Layout. The Primary Suite Is a Luxurious Retreat Featuring a Spa-Like 5-Piece Ensuite With Standalone Tub and Rain Shower. The Additional 4 Bedrooms All Feature Jack & Jill Bathrooms, Offering Comfort and Privacy for Growing Families or Guests. The Walkout Basement With Direct Access to the Backyard, It's Perfect for Future Additions of Bedrooms, Bathrooms, Living Space, Or Even a Home Bar or In-Law Suite. Located Within Walking Distance to Top-Ranked Schools Including Richmond Hill High School and St. Theresa of Lisieux CHS, as well as Parks, Trails, Plazas, Shopping, and Transit. Easy Access to Hwy 404 and All Amenities, This Is the One You've Been Waiting For! (id:60626)
Smart Sold Realty
832 Salsbury Drive
Vancouver, British Columbia
An Incredible Opportunity Steps from The Drive! Welcome to this renovated 6-bedroom, 3-bathroom home located in Grandview Woodland. Thoughtfully divided into 3 self-contained suites, this property is ideal for multi-generational living or generating strong rental income. Extensively updated with permits, the home features major structural upgrades, all-new electrical, plumbing, 2 gas fireplaces, along with renovated kitchens and bathrooms on every level. Each suite offers comfort and functionality with modern finishes throughout. Step outside to a quiet, private yard surrounded by mature greenery-your own tranquil oasis in the city. Just a short walk to schools, transit, and the eclectic shops, cafes, and restaurants of Commercial Drive. (id:60626)
RE/MAX Select Realty
2405 Eden Valley Drive
Oakville, Ontario
Welcome to 2405 Eden Valley Drive, Where Space, Comfort, and Location Come Together. Step into this beautifully maintained 2-storey family home nestled in one of Oakville's most desirable and family-friendly neighbourhoods. With 4 generously sized bedrooms plus a fully finished basement with an additional bedroom and full bathroom, this home offers exceptional versatility for growing families or multi-generational living. As you enter, you're greeted by a sense of space and light. The separate living and dining rooms create an elegant atmosphere perfect for entertaining, while the main floor laundry adds convenience to your everyday routine. The bright, eat-in kitchen opens up to a stunning backyard oasis perfect for relaxing, playing, or hosting summer BBQs. Upstairs, the spacious primary suite is a true retreat, featuring a 5-piece ensuite and a cozy sitting area ideal for reading or unwinding after a long day. Each additional bedroom offers ample room and natural light, ensuring comfort for the whole family. The finished basement expands your living space with a fifth bedroom, full bathroom, and a large open area that can be customized as a home office, gym, entertainment lounge, or creative studio. The possibilities are endless. Located just minutes from top-rated schools, major roads, shopping centers, and all essential amenities, this home combines comfort, space, and convenience in one perfect package. Don't miss this opportunity to call this your next home. It's more than a house it's your next chapter. (id:60626)
Right At Home Realty
1 4096 Nithsdale Street
Burnaby, British Columbia
Custom Built Duplex by a long-term experienced builder. Gorgeous Mountain VIEWS. 2 Levels. 1,859 sq ft. Open Floor Plan. 3 Bedrooms Up, 1 Bedroom/Den on Main. 3 & 1/2 Bathrooms. Potential 1 bedroom mortgage helper rental suite. Main Floor, 10th ft Ceilings. Stylish with Sleek 2 Tone Wood Grain & White Acrylic Cabinetry in Modern Kitchen, Quartz Counters. Huge Waterfall Island. Electric F/P in the Family Room. Bosch Appls and Kohler fixtures. HRV, Hot Water Radiant Heat. A/C. Alarm with 360 degree Cameras. Benjamin Moore Paint throughout. Potential Studio-suite with a separate entrance. 2nd Level Deck 26'6 x 13'10. Attached Garage. 2-5-10 Home Warranty. Mins to K - 7 Cascade Heights Elem, Ecole Moscrop Sec, BCIT. Close to SFU, Crystal Mall, Metrotown Shopping and Brentwood Mall. (id:60626)
Youlive Realty
0 Concession 13
Brock, Ontario
Excellent Opportunity To Own A Picturesque 87.4 +/- Acre Vacant Farm Located Just Outside Of Cannington. Majority Of The Land Is Workable (55 Acres+/-) With The Remainder Containing Mixed Bush, & A Creek Running Though The Land. Portion Of The Land Is Tile Drained & Fronts Directly Onto The Beaver River Wetland Trail. Beautiful Property To Build Your Dream Home!Property Has Frontage Along Both Concession 13 Brock And Along Simcoe St. Minutes From All Amenities & Within An Hour Of The Gta. (id:60626)
RE/MAX All-Stars Realty Inc.
2502 W 33rd Avenue
Vancouver, British Columbia
Offering a striking blend of timeless sophistication and nostalgic elegance, this stunning townhouse is the result of a collaboration between two award-winning design firms. Enjoy exceptional craftsmanship and the acclaimed style of Sophie Burke with Birmingham & Wood reimagining the Spanish Revival grandeur of the original home. Every detail works together to welcome and impress: from the lofty over-height ceilings, to the fine bespoke millwork, period-style front door, mission tile, herringbone oak floors and light-filled rooms. The gourmet kitchen, outfitted with top-of-the-line appliances, makes cooking a pleasure. Entertain in the gorgeous main living space which overlooks picturesque greenery outside. Spa-like ensuites complement both bedrooms with the primary offering a walk-in closet. A private garage (previously a studio) veranda, garden and yard space complete the picture. Live in a wonderful neighbourhood with tree-lined streets, great amenities, shopping and fantastic schools all in the vicinity. (id:60626)
Royal LePage Sussex
96 Match Point Court
Aurora, Ontario
Rarely Offered! Elegant 50 Ft Detached Home with Double Garage in Prestigious Gated Community of Aurora. Nestled in a quiet and safe cul-de-sac, this exquisite home offers exceptional privacy and peace of mind. Featuring 10 ft ceilings on the main floor, and 9 ft ceilings on both the second floor and basement. Gleaming hardwood floors throughout the main and second levels, with oak staircase and stylish iron pickets. Smooth ceilings on both main and upper levels. The spacious primary bedroom includes a cozy sitting area, a luxurious 5-piece ensuite with heated floors, and a large walk-in closet. Enjoy cooking in the open-concept modern kitchen with quartz countertops and designer backsplash. Step into a beautifully landscaped backyard with a raised stone patio, surrounded by frameless glass panels for an elegant, unobstructed view. Interlocked paving enhances both the front and backyard. Conveniently located near a golf club. (id:60626)
Bay Street Group Inc.
441 Marc Santi Boulevard
Vaughan, Ontario
Tucked behind mature trees on a generous lot, this sleek Fernbrook home is where luxury meets laid-back living. With 10-foot ceilings, wide-plank hardwood floors, designer lighting, and a built-in smart entertainment system, the main level is all about open, airy vibes and elevated style. The newly finished basement is next-level: think private home office, full gym, spa-style bathroom, and an epic entertainment zone with a built-in 4K projector, perfect for movie nights or game-day hangs. Upstairs, the primary suite serves serious retreat energy with marble finishes, a Jacuzzi, a separate glam area, and a custom walk-in closet that feels boutique-level. Just minutes to top-rated schools, Rutherford Plaza, and all your go-to spots, this home nails the balance of privacy, design, and location. Its modern living done right. (id:60626)
Realty Wealth Group Inc.
2198 Franklin Street
Vancouver, British Columbia
Welcome to this beautifully maintained 5-bedroom Vancouver Special, perfectly positioned on a sought-after corner lot near Hastings & Nanaimo. Enjoy unbeatable convenience-just minutes to Downtown, steps from trendy restaurants, transit & right beside a park and playground, making it ideal for families! This inviting home features fresh paint throughout, a fully fenced and tastefully landscaped backyard, and a single attached garage equipped with an EV charger. The independent 2-bedroom suite, with its own private entrance, is perfect as a mortgage helper or in-law accommodation. With stunning views and endless possibilities, this exceptional property is a rare find. Don´t miss your opportunity to make it yours! Open house on Sunday (July 13th) from 2-4pm. (id:60626)
RE/MAX Crest Realty
5174 Cherry Street
Whitchurch-Stouffville, Ontario
Charming bungalow extensively renovated from top to bottom in quiet rural Stouffville setting. This beautiful home is situated on approx. 2.5 acres and features a finished W/O basement overlooking a beautiful barn w/horse stalls & pond. Thoughtfully redesigned to capture open concept contemporary living with exceptional energy efficiency. New custom kitchen w/hardwood maple doors & emerald quartzite countertops overlooking dining & living areas. Interior finished with solid pine doors/trim & engineered oak flooring on main. Beautifully upgraded baths with porcelain tiles & cast iron tubs. Step outside onto the new cedar deck and enjoy serene backyard living with new landscaping and patio interlock stones. Just steps to Eldred King & Hollidge Tract trails. A true nature lovers paradise. Home redesigned using Passivhaus principles for increased efficiency & reduced energy usage. Just move in and enjoy! (id:60626)
Royal LePage Premium One Realty
12428 103 Av Nw
Edmonton, Alberta
OWN A MANSION & AN INCREDIBLE PEICE OF LAND IN WADHURST ESTATES EDMONTON. DOUBLE WIDE CORNER LOT REDEVELOPMENT OPPORTUNITY! MIXED USE, MULTI FAMILY........OWN A PIECE OF DOWNTOWN SUBURBIA EDMONTON! LOTS A & B. Bordering Glenora & West Downtown. This Iconic home sits on one of the Biggest Double Wide Corner Lots, & one of the largest Backyards in Central Edmonton (14,185SQ.FT) of Land. Located in Wadhurst Estates Westmount. The home features 5 bedrooms, 5 bathrooms, 5 car ATTACHED garage, 4 BALCONIES, large fenced in yard sitting on of land! 2013 The east side of the home was built & attached. RARE DOUBLE WIDE CORNER LOT & ICONIC MANSION. (id:60626)
Century 21 Masters
101 8233 Williams Road
Richmond, British Columbia
This modern 2-story, duplex style, townhome boasts high end finishes with an abundance of natural light and a functional open floorplan. The gourmet kitchen features SS appliances, quartz countertops, counter seating and seamless access to the private back patio. Adjacent to the kitchen you'll find a spacious dining room. The cozy living area features built-in entertainment cabinetry, custom under lit shelving with modern electric fireplace and contemporary wide plank laminate flooring. Master bedroom offers large walk-in closet and spa-like Ensuite. Complete with AC, HRV, Heat Pump, DBL car garage with EV outlet and more. Convenient central location close to both school levels, South Arm Community Center offering Pickleball & Tennis Courts, outdoor pool, and Athletic fields (id:60626)
Sutton Group Seafair Realty
111 Alberta Avenue
Toronto, Ontario
Great Investment Opportunity, Legal Triplex With Basement Apartment. 3 Municipal Addresses: 111 - 113 Alberta Ave. 276 Benson Ave. & Separate Entrances. 2 Separated Parking (Front & Rear Upto 5 Parking Spaces) Hardwood Floors Thru-Out With 3 Fireplace (Sold As Is Condition). Attached Room Size. (id:60626)
Intercity Realty Inc.
18 Mills Circle
Springwater, Ontario
Private Estate Living at Its Finest in Sought after Neighbourhood. Tucked away in an exclusive cul-de-sac, this stunning executive home sits on a secluded 1.52-acre lot, surrounded by mature 50 oak and maple trees. A winding driveway leads to a 2-storey home with 2,733 sq ft above grade + 1,500 sq ft finished basement.A true backyard oasis + personal retreat features a 20 x 40 saltwater pool (2019), powered pool house, and an 18' beam gazebo, all surrounded by lush landscaping and wrought iron fencing. A hot tub and tool shed complete the fully fenced yard - ideal for relaxing or entertaining. Main Floor Elegance is evident when you enter the home showcasing vaulted ceilings, a curved staircase, and elegant wainscoting. The formal dining room has 14' ceilings, a wood-burning fireplace, and floor-to-ceiling windows. A main floor office, powder room, and open-concept kitchen with granite counters, built-ins, and a sunken family room with gas fireplace create a perfect flow. French doors lead to a large deck with scenic views. Upstairs Retreat -The spacious primary suite offers double walk-in closets and a spa-like 5-pc ensuite with quartz, soaker tub, heated floors, and glass shower. Two more bedrooms share a newly renovated bath with quartz vanity, glass shower, and heated floors. Finished Basement (2024)-Bright and versatile with 10 ceilings, pot lights, wainscoting, gym, guest bedroom, and full bath with heated floors.Upgrades: Furnace & A/C (2019), Roof (2021), Windows/Doors (2022), Irrigation, Water Softener, Trail Access. Minutes from golf, shops, schools, and commuter routes - this home offers the ultimate in privacy, elegance, and lifestyle.With timeless finishes, all major upgrades completed, and exceptional outdoor living, 18 Mills Circle is a rare find. Book your private showing and experience the lifestyle this exceptional estate provides. (id:60626)
Royal LePage Locations North
41 Bremner Street
Whitby, Ontario
Your search ends here!! With approx. 5000 square feet of Luxurious Finished space combined with Investment Income Potential, this home is the Highlight of Rolling Acres! Located on a premium ravine lot, it boasts 7 bedrooms and 6 bathrooms with almost $300K in prestigious upgrades. You'll be captivated by the splendor of entry sitting room, 11 foot ceilings on main, 9 foot ceilings on second floor, upgraded windows, large dining room, open concept main offering lovely views of ravine, gas fireplace, office/den on main, 8 foot doors on main, solid wood doors in bedrooms, premium hardwood floors on main, lavish light fixtures, pot lights, and more. Gorgeous, customized chefs kitchen reflects superior quality and uniqueness. Fully equipped with quartz counts, high-end SS appliances including a gas stove, built in microwave/ oven, ample cabinet storage, pot filler, servery leading into a walk-in pantry, and oversized island. Display cabinets installed above custom cabinetry. Ensuite bathrooms for all bedrooms. Primary bedroom showcases walk-in closet and bonus room suitable for multiple uses including: nursery, office, home gym. Bathroom ensuite reveals extravagance and elegant finishes. Immerse yourself in an Oasis, Spa-like experience with a stunning/therapeutic shower, relaxing soaker tub, and a 5-star Jack and Jill vanity. Spectacular legal walk-out basement offers 1+2 bedrooms and 1.5 bathrooms perfect for executive rentals or Airbnb for top dollar $$$, or for hosting extended family or friends. Open concept layout offers premium comfort and style, with fireplace for those colder days. Other highlights: 2 laundry facilities in both main and lower unit, alkaline water filter in main kitchen, water purification system; interlocking stone work in front and back yards, recently installed premium sod, up to 7 parking spaces, no sidewalk, outdoor entertainment area with patio, fire pit, outdoor heater and Gazebo. This is the ideal dream home, don't wait any longer! (id:60626)
Right At Home Realty
240 Old Scott Rd
Salt Spring, British Columbia
Here's an opportunity to build your dream on beautiful Salt Spring Island! This sunny South facing 2+ acre waterfront lot features walk-on beach access. An Airstream trailer and small studio structure exist on the property, which can be enjoyed while you build. (id:60626)
Newport Realty Ltd.
Sea To Sky Premier Properties
179 Wyse Road
Dartmouth, Nova Scotia
Prime development opportunity in the heart of Dartmouth! Located in one of Dartmouths most dynamic and rapidly evolving neighbourhoods, 179 Wyse Road presents a rare opportunity to acquire a 10,540 square foot development site in a high-demand urban corridor. Zoned COR, this site offers the potential to build up to 9 stories, making it ideal for a mixed-use or residential project that aligns with the growing needs of the community. Wyse Road is a strategic connector between the bustling downtown Dartmouth core and the rest of HRM, with excellent access to public transit, the Macdonald Bridge, the Halifax ferry and an ever-expanding lineup of local businesses, cafes, breweries, and services. The area has seen a wave of investment and revitalization in recent years, transforming it into a sought-after hub for both residential and commercial development. With proximity to transit routes, parks, schools, and major employers, this site checks all the boxes for investors, developers, and visionaries looking to be part of Dartmouths exciting future. The COR zoning supports a range of development options that can take full advantage of the site's size, location, and height potential. Surrounded by ongoing and upcoming development projects, this transit-friendly and walkable area is perfect whether you're building rental units, condominiums, or a vibrant commercial-residential blend, 179 Wyse Road offers the foundation for a profitable, future-focused development in a community on the rise. (id:60626)
RE/MAX Nova (Halifax)
179 Wyse Road
Dartmouth, Nova Scotia
Prime development opportunity in the heart of Dartmouth! Located in one of Dartmouths most dynamic and rapidly evolving neighbourhoods, 179 Wyse Road presents a rare opportunity to acquire a 10,540 square foot development site in a high-demand urban corridor. Zoned COR, this site offers the potential to build up to 9 stories, making it ideal for a mixed-use or residential project that aligns with the growing needs of the community. Wyse Road is a strategic connector between the bustling downtown Dartmouth core and the rest of HRM, with excellent access to public transit, the Macdonald Bridge, the Halifax ferry and an ever-expanding lineup of local businesses, cafes, breweries, and services. The area has seen a wave of investment and revitalization in recent years, transforming it into a sought-after hub for both residential and commercial development. With proximity to transit routes, parks, schools, and major employers, this site checks all the boxes for investors, developers, and visionaries looking to be part of Dartmouths exciting future. The COR zoning supports a range of development options that can take full advantage of the site's size, location, and height potential. Surrounded by ongoing and upcoming development projects, this transit-friendly and walkable area is perfect whether you're building rental units, condominiums, or a vibrant commercial-residential blend, 179 Wyse Road offers the foundation for a profitable, future-focused development in a community on the rise. (id:60626)
RE/MAX Nova (Halifax)
1883 Barnhart Place
Ottawa, Ontario
Stunning mid-century modern bungalow in sought-after Alta Vista on an oversized private lot. Almost entirely rebuilt, this exceptional 4-bedroom, 3.5-bathroom home blends timeless mid-century charm with top-to-bottom modern renovations and impeccable craftsmanship. Step inside to discover a spacious great room with a decorative fireplace, and an expansive formal living and dining area perfect for entertaining. The updated kitchen features stainless steel appliances, quartz countertops, a large centre island, and abundant cabinetry. Sunlight fills the home through oversized windows, and a separate sleeping wing with rich herringbone hardwood flooring leads to the private primary suite, complete with a walk-through closet and a luxurious 5-piece ensuite. The open-concept finished basement offers incredible flexibility with a large rec room, den, gym area (or potential 5th bedroom), ample storage, a workshop, and a full 3-piece bath. Outside, enjoy the tranquility of a fully fenced backyard oasis with a two-tiered deck, mature cedars, and room for a pool. The double garage includes suspended storage and a separate storage shed. The home boasts major updates including plumbing, wiring, windows, and more. Move-in ready! 48 hours irrevocable. (id:60626)
RE/MAX Hallmark Realty Group
56 Massey Place Sw
Calgary, Alberta
Welcome to 56 Massey Place SW – an exceptional family home on a quiet street tucked in the coveted NW corner of the prime inner-city community of Mayfair. Backing directly onto the Glenmore Reservoir pathway system, this spacious, beautifully updated property offers a rare blend of privacy, functionality, and access to scenic green spaces—all just minutes from downtown.Thoughtfully designed for modern family living, this home boasts over 3,300 sq.ft. of well-appointed space. The main floor welcomes you with a large, light-filled living room featuring vaulted ceilings and wide-plank engineered oak flooring that carries throughout all three upper levels of the home. The open-concept kitchen is the heart of the house, complete with professional appliances, ample cabinetry, and a wood-capped breakfast bar overlooking a sunken family room with in-floor heating—perfect for everyday connection and entertaining. Off the family room, find a convenient 2-piece bath and a servery for easy access to drinks and snacks from the stunning backyard pool area.Upstairs, you'll find three generous bedrooms, including a serene primary suite with a renovated 3-piece ensuite, plus a second full bath. The lower level offers an ideal flex room/home office, a stylish laundry room, a separate mudroom and direct access to the oversized attached garage. The basement features high ceilings, a spacious recreation room (or potential teen suite), a full bathroom, and ample storage.Step outside to your private backyard oasis: low-maintenance landscaping, multi-tiered deck space, and a large in-ground pool for summers to remember.Here it is—a rare opportunity to raise your family in a true inner-city sanctuary, surrounded by mature trees, top-tier schools, parks, golf courses, and just steps from Calgary's premier urban trail network. (id:60626)
Century 21 Bamber Realty Ltd.
10271 Rosedene Crescent
Richmond, British Columbia
Bright, nice & clean! Well kept solid two level home at Richmond's most popular area. Partly renovated a few years ago including new roof, heating system, new paint and a basement suite. 3 bedrooms + 1.5 bath on main floor. One bedroom suite contain a small kitchen separate entrance. The other suite contains living room, two bedrooms and kitchen with separate entrance. Tenant occupied, 48 hours notice in advance. 60 x 110 lot sitting back to huge school park. Excellent for own living, investment or build your ideal new home. A must see. All measurements are approximate. (id:60626)
Nu Stream Realty Inc.
2681 Abbott Street
Kelowna, British Columbia
Investor Alert! This location and a great home footprint allow you to either move in and enjoy the beautiful neighbourhood and surroundings, adding your personal touches & updates over time, or grasp the Prime opportunity unfolding in the highly sought-after Abbott Street corridor—one of the most desirable and vibrant areas in the city. This exceptional property boasts UC5 zoning, offering unmatched development potential with permitted construction of up to 4 stories, including the exciting possibility of rooftop patios. With a generous building envelope of up to 12,000 sq. ft., this is a rare chance to capitalize on one of the city's most flexible and high-value zoning designations. Whether you're envisioning a luxury multi-family development, high-end townhomes, or an iconic mixed-use build, the location and zoning offer limitless residential investment potential. Nestled in a dynamic neighborhood just steps to the lake, beaches, cafes, and cultural attractions, this site offers the perfect blend of urban lifestyle and long-term growth. Buyers are advised to perform their own due diligence with the City to explore all future development possibilities. Don’t miss this golden opportunity to create something remarkable in the heart of the Abbott Street corridor! (id:60626)
RE/MAX Kelowna
6431 Chatham Street
West Vancouver, British Columbia
Builder alert... Vacant, Large, prime lot in Horseshoe Bay. R2, North-facing, Semi-flat, Ocean view This lot presents a unique opportunity to build your dream home or a large duplex in a superb location. Horseshoe Bay Village, the Golf course, Marina, and Community center are all within walking distance. (id:60626)
Royal LePage Sussex
23 Urbandale Avenue
Toronto, Ontario
A fantastic opportunity in the heart of North York! This charming and solidly built home sits on a generous 57 x 130 ft lot and offers endless possibilities for end users, investors, or builders. The main floor features a bright, functional layout with spacious principal rooms, while the finished basement with a separate entrance provides an excellent potential in-law suite. Located in a quiet, family-friendly neighbourhood surrounded by custom homes, just minutes from Yonge Street, TTC, top-rated schools, parks, shopping, and restaurants. Move-in, renovate, rent out, or build new this property is packed with potential! (id:60626)
Ipro Realty Ltd.
Royal LePage Your Community Realty
2035 Jacamar Court
Mississauga, Ontario
Absolutely Gorgeous 4+2 Bedroom Home Nestled on a Quiet Cul-de-Sac in the Heart of Erin Mills! Located in a child-friendly and highly sought-after neighborhood, this spacious and carpet-free home is filled with thoughtful upgrades. Enjoy hardwood flooring throughout the main floor, elegant pot lights, an interlocked driveway and patio, and an updated kitchen with a stylish backsplash and well-maintained countertops. The functional layout includes a fully finished basementperfect for extended family or income potential. For enhanced peace of mind, the home is equipped with security iron guards on all windows and doors, as well as a high-quality security camera system. Conveniently located just minutes from Hwy 403, Square One, Erin Mills Town Centre, GO Transit, and walking distance to the University of Toronto Mississauga campus. Move-in ready and a must-see! (id:60626)
Home And Business Realty
3465 Oak Street
Texada Island, British Columbia
Two fully refurbished mobile homes and two equally cute, newly built homes overlooking Gillies Bay and right across the street from beach access are sitting on two adjacent lots and generating a good income from short terms rentals. Owned and operated by the seller, each of the homes feature 2 bedrooms and 2 baths with comfortable sitting area, kitchens and ocean view decks. Right in the heart of the village of Gillies Bay which is a popular tourist destination seasonally, you're only a 5 min stroll from shops and a 10 min bike ride from Shelter Pt recreational area. You can watch the annual Sand Castle competition from your deck! It could be an ideal retirement opportunity to move into one of the units and manage the other three. Finished beautifully, each of the units is attractive and comfortable for short or long term rental. Both properties are being sold as one package. (id:60626)
460 Realty Powell River

