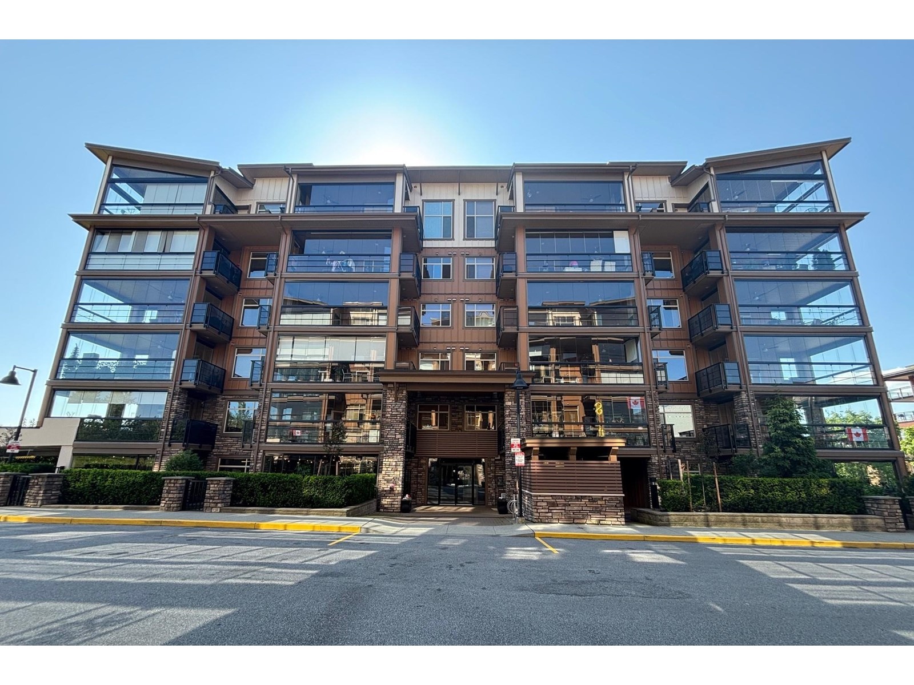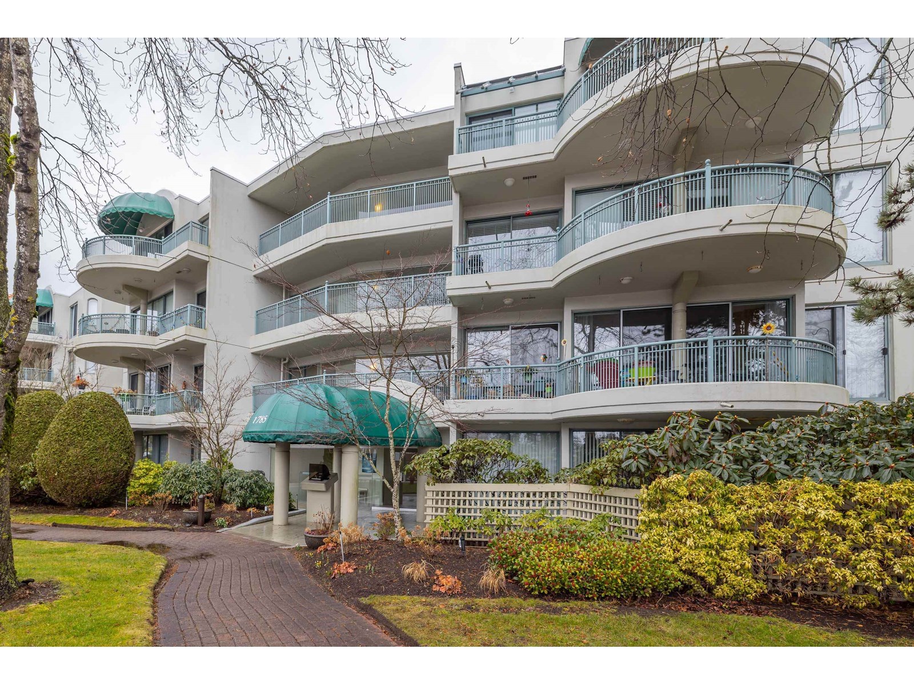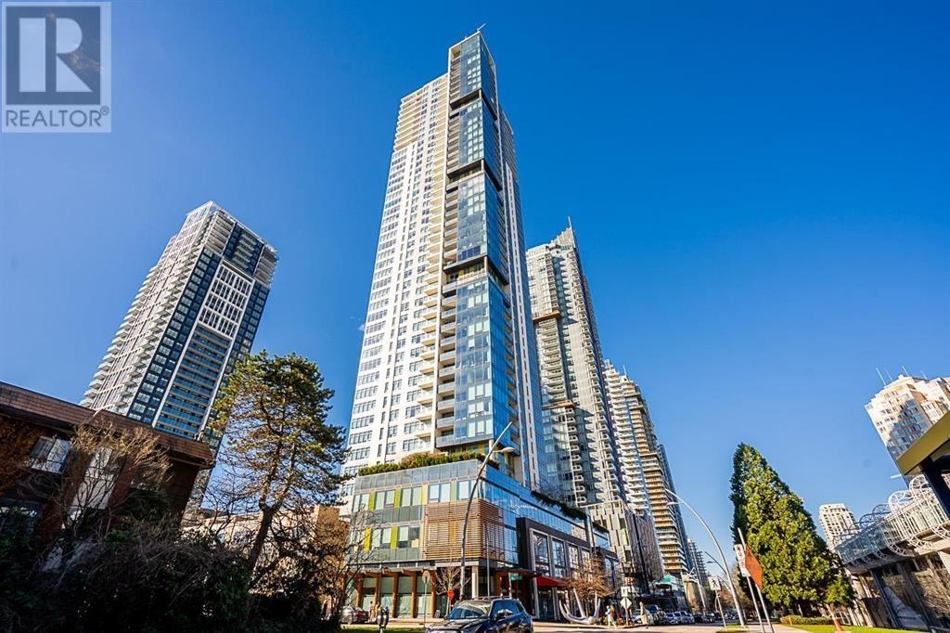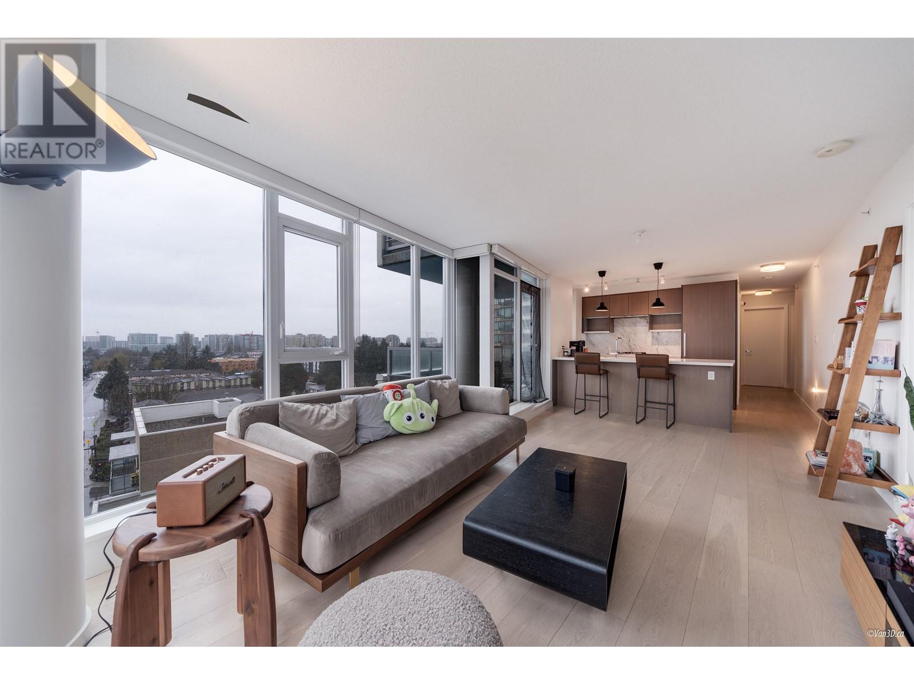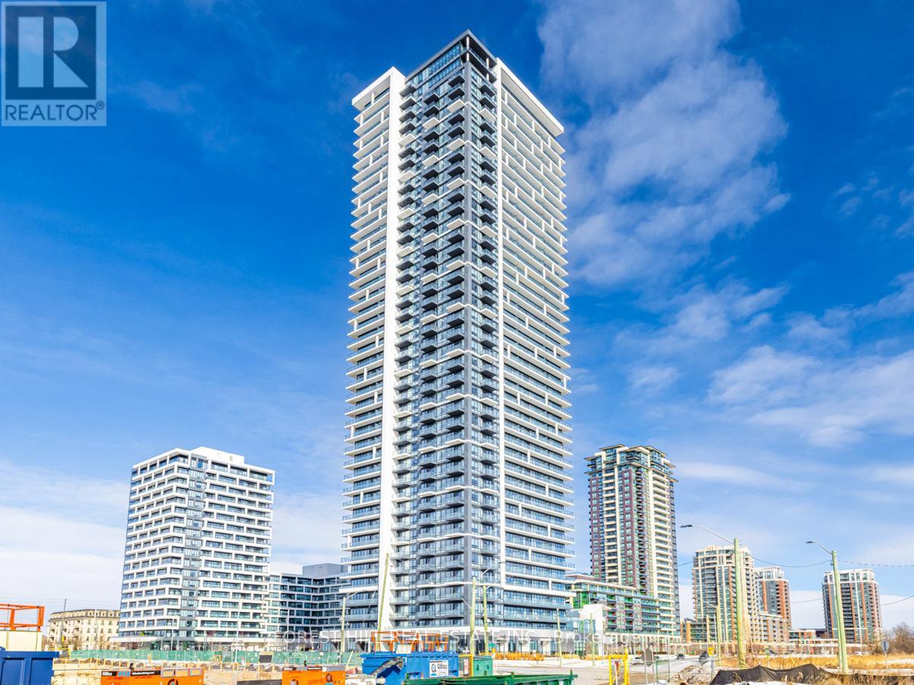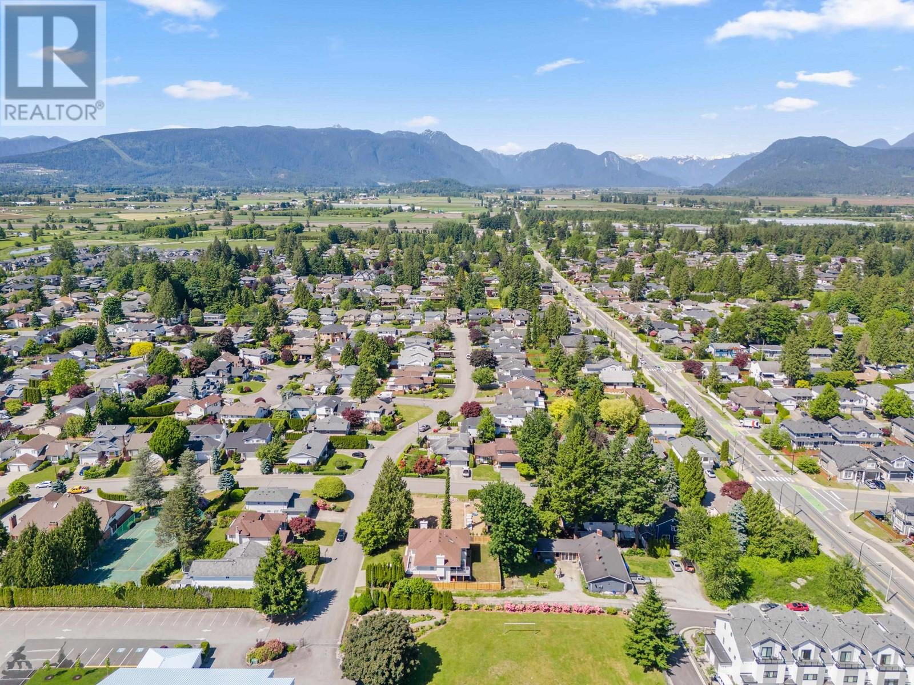A114 20716 Willoughby Town Centre Drive
Langley, British Columbia
Even though I have been selling real estate for 30 years, I was completely amazed by the neighborhood and location of this house! If you like living in the center of Willoughby & have ever shopped and dined in Willoughby Town Centre shopping village, you will definitely agree with me. This unit is a ground-floor corner unit facing the community courtyard. Sitting in patio, enjoy the beautiful view of the courtyard and walk directly out to the courtyard. The house has luxurious kitchen equipment all with stainless steel surfaces with large centre island, nine-foot ceilings, air-conditioning system, wooden floors throughout the house, high-end bathroom equipment, three bedrooms of appropriate size, etc. Welcome to visit this modern house! (id:60626)
Optim Pacific Realty
411 1785 Martin Drive
Surrey, British Columbia
Meticulously renovated bright, top floor unit in Southwynd, providing concrete construction in this classic 2 Bedroom & 2 Bathroom spacious floor plan. Details from a flattened ceiling, modern fixtures, crown moulding, LED lighting & high grade vinyl flooring. The chefs kitchen is adorned w/quartz counters, counter height seating, tile backsplash & stainless steel appliances. Bathrooms are bright & functional w/radiant heat, floor tiles, shower & bathtub. Side by side units are located in a spacious laundry room. Gas fireplace finished w/tile surround in the living area. Elevator access, wheel chair accessible, 1 parking & 1 storage locker included. Close to shopping, banks, medical facilities & recreation. This unit has been gently used by the current owner & therefore shows 10/10 !!! (id:60626)
Homelife Benchmark Realty Corp.
303 1228 Homer Street
Vancouver, British Columbia
This rare 1 bed + den at The Ellison is a stunning warehouse conversion in the heart of Yaletown. Original heritage beams and architectural details bring warmth and character to over 930 sq. ft. of open-concept living. Features include warm walnut floors, custom built-in cabinets and closets, sleek walnut kitchen cabinetry, Jenn-Air appliances with gas cooktop, quartz counters, and motorized blinds. The spa-inspired bathroom boasts a luxurious Philippe Starck soaker tub, an oversized walk-in shower, and a separate powder room-ideal for guests. Secure bike storage and a dedicated storage locker are located within the building for added convenience. Steps to Yaletown´s boutique shops, fine dining, and the Canada Line with direct access to downtown and YVR. The nearby Canada Line makes this an excellent choice for downsizers or working professionals adopting a greener commute. Monthly parking available within 2 blocks. Public Open House: Saturday July 5th 2-3.30pm. (id:60626)
Engel & Volkers Vancouver
1805 6461 Telford Avenue
Burnaby, British Columbia
In the heart of Metrotown,46 Storey Highrise at Metroplace by Intracorp. Just steps away from Metrotown Skytrain Station and BusStations,and Metropolis ,the largest shopping center in Western Canada. Very Convenient location, close to all shops including T&T and Crystal Mall, all kinds of restaurants, Library, Community Centre and central Park! spacious 866 sf with 2 separate bedrooms, 2 baths. SE facing with "Richmond View"& Mount Baker. Granite countertop, high-quality bathrooms, bathrooms updated with Sliding Shower Head. One parking, one Locker. The building offers many amenities like a bike room, exercise room, guest suite, party room, garden, and playground. (id:60626)
Nu Stream Realty Inc.
7281 Fintry Delta Road
Fintry, British Columbia
This 3 bed, 2.5 bath rancher w/basement is located in the desirable Fintry Delta area and features a double wide .41 acre lot which is one of the largest in the area! The house is set to one side of the lot leaving plenty of building options for the new owners. The area has many new homes, friendly neighbors and the close access to the beach/boat launch makes it an amazing place to call home! This original Pan-abode is a wood ""log Style"" home offering excellent energy efficiency thanks to the upgraded windows, insulation, extensive solar system and wood stove making the average utility costs a fraction of other homes. Back up generator means you always have power and the 14kw solar system covers your hydro bills. 3 beds & 1.5 baths on the main floor with an open concept kitchen to the dining space and living room. Private hot tub with great deck for entertaining accessed from the main living space. Downstairs is a rec room, laundry room, renovated full bathroom and walk out separate access to the back yard. The Blaze King wood stove keeps the home cozy and warm all winter. Upgraded on demand propane water heater, AC and high efficiency forced air heating. Upgraded Hardie board siding and stone veneer complement the exterior. Backs onto Fintry Provincial Park for privacy and has auto irrigation. Separate paved driveway w/ RV parking. Large detached garage/office building is perfect for storage of cars, tools and an office space. Check out the virtual tour in the media tab! (id:60626)
Century 21 Assurance Realty Ltd
1101 9099 Cook Road
Richmond, British Columbia
Welcome to Monet, a prestigious development by Concord in the heart of Richmond. This stunning Northwest corner unit offers 2 bedrooms, 2 bathrooms, and a beautifully designed open-concept layout with modern finishes. The spacious living and dining area is bathed in natural light from expansive floor-to-ceiling windows, providing breathtaking city and park views. The gourmet kitchen features sleek cabinetry, quartz countertops, and premium stainless steel appliances, perfect for home chefs and entertainers alike. Both bedrooms are generously sized, with the primary suite boasting a private ensuite bathroom. Thoughtful design elements, including elegant flooring and contemporary fixtures, enhance the home´s stylish appeal. (id:60626)
RE/MAX Heights Realty
3706 - 8 Water Walk Drive
Markham, Ontario
A fantastic luxury suite in the heart of Markham, offering both comfort and modern amenities. Its located in the Riverview Building A, part of the upscale Riverview Complex. The suite boasts breathtaking views of downtown and uptown Markham from the large south-facing balcony. 2-bedroom unit with 2 washroom boasts an expansive 9' ceiling and a functional, open-concept layout with stylish laminate flooring throughout.The sleek kitchen features granite countertops, a designer backsplash, and premium finishes, perfect for modern living.Conveniently located just minutes from restaurants, banks, and the vibrant Markham Downtown, this condo is close to future York University campus, transit, and major highways a parking and 1 locker are included (id:60626)
Forest Hill Real Estate Inc.
401 1185 Quayside Drive
New Westminster, British Columbia
OPEN HOUSE Sat, July26th 12-2PM! BONUS 2 PARKING STALLS & 2 LOCKERS! 4-BDRM 2-BTHRM Condo in the Heart of New Westminster Quay! Stunning SE corner unit offers 1582 sqft of bright, spacious living with new flooring & carpets. Lovely master bedroom features access to a private balcony, while the cozy living room includes a gas fireplace. The large kitchen with large LR/DR makes this home perfect for both comfort & entertaining. Spacious balconies provide plenty of room for relaxation & gatherings. Amenities, including a fully equipped gym, swimming pool, hot tub, sauna, lounge, guest suite, workshop & Visitor Parking. Located in the desirable Quay area of NW, you're just steps from the vibrant NW Quay, scenic boardwalk, Public Market, shopping, Skytrain. 2 pets OK. (id:60626)
RE/MAX All Points Realty
Lot 4 Spruce Hill (160-180) Road
Conception Bay South, Newfoundland & Labrador
This modern style 2 story with a large attached garage is under construction on beautiful Spruce Hill Road. The main level features open concept dining area, kitchen, living area, 1/2 bathroom, dual mini split, propane fireplace, 9ft main floor ceilings. The 2nd level features master bedroom with ensuite & walk in closet, 2 large bedrooms, laundry and main bath. The exterior includes brick and wood siding on the front. Bonus Beautiful 3 seasons sun room included. We have an Interior designer to help guide you through your selections and finishes. This is designed & built by Core Contracting. (id:60626)
Century 21 Seller's Choice Inc.
20270 121 Avenue
Maple Ridge, British Columbia
NEW lot coming in Maple Ridge boasting just under 6,000sq feet. Connections are right at lot line! Great building opportunity on a CORNER LOT. Located in a prime location with easy access to all major travel routes as well as grocery stores, parks, schools and more. Please review attached SSMUH zoning that Maple Ridge has indicated as under consideration for building on this lot. (id:60626)
Royal LePage - Wolstencroft
413 Carson Drive
Kitchener, Ontario
Welcome to 413 Carson Drive. This distinctive mixed-use property is perfect for extended families, investors, those seeking mortgage assistance, bed and breakfast operations, and a variety of home-based businesses. With over 2,500 square feet spread across five levels, the main entrance connects all three living spaces of the home. The upper two levels include a bright living and dining room with deck access, a well-appointed kitchen, 3 bedrooms, and a 5-piece bathroom. On the main level, you'll find the main laundry, a spacious bedroom/family room with a wood fireplace and a 4-piece bathroom, which connects to a sunroom featuring a 3rd kitchen, gas fireplace, and access to a fully fenced yard. The lower two levels offer another complete living space, including a wood fireplace, 2nd kitchen, 2nd laundry area, a 3-piece bathroom, sauna, hot tub, and a large bedroom. This bedroom is connected to a unique underground passageway/hallway that includes two flexible-use rooms and a powder room, that connects you to the garages basement. The oversized garage spans three levels, featuring a loft for storage, main level 2 car garage and a basement with a wood fireplace. This space is perfect for a studio, workshop, or home business. Additional features include a cedar deck, upgraded countertops, undermount farmhouse sinks, and numerous updates, such as most windows, furnace, owned hot water tank, and roof replaced in 2018, water softener was replaced in 2022. Conveniently located near schools, parks, shopping, transit, and the expressway, this exceptional home offers unmatched versatility for large families, investors and business owners. (Please watch VT2 Unbranded for a quick walkthrough.) (id:60626)
RE/MAX Twin City Realty Inc.
413 Carson Drive
Kitchener, Ontario
Welcome to 413 Carson Drive. This distinctive mixed-use property is perfect for extended families, investors, those seeking mortgage assistance, bed and breakfast operations, and a variety of home-based businesses. With over 2,500 square feet spread across five levels, the main entrance connects all three living spaces of the home. The upper two levels include a bright living and dining room with deck access, a well-appointed kitchen, 3 bedrooms, and a 5-piece bathroom. On the main level, you'll find the main laundry, a spacious bedroom/family room with a wood fireplace and a 4-piece bathroom, which connects to a sunroom featuring a 3rd kitchen, gas fireplace, and access to a fully fenced yard. The lower two levels offer another complete living space, including a wood fireplace, 2nd kitchen, 2nd laundry area, a 3-piece bathroom, sauna, hot tub, and a large bedroom. This bedroom is connected to a unique underground passageway/hallway that includes two flexible-use rooms and a powder room, that connects you to the garages basement. The oversized garage spans three levels, featuring a loft for storage, main level 2 car garage and a basement with a wood fireplace. This space is perfect for a studio, workshop, or home business. Additional features include a cedar deck, upgraded countertops, undermount farmhouse sinks, and numerous updates, such as most windows, furnace, owned hot water tank, and roof replaced in 2018, water softener was replaced in 2022. Conveniently located near schools, parks, shopping, transit, and the expressway, this exceptional home offers unmatched versatility for large families, investors and business owners. (Please watch VT2 Unbranded for a quick walkthrough.) (id:60626)
RE/MAX Twin City Realty Inc.

