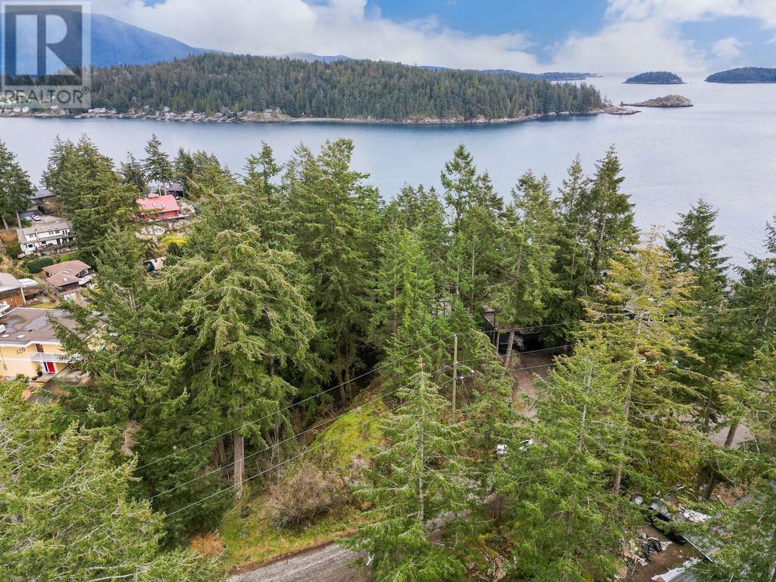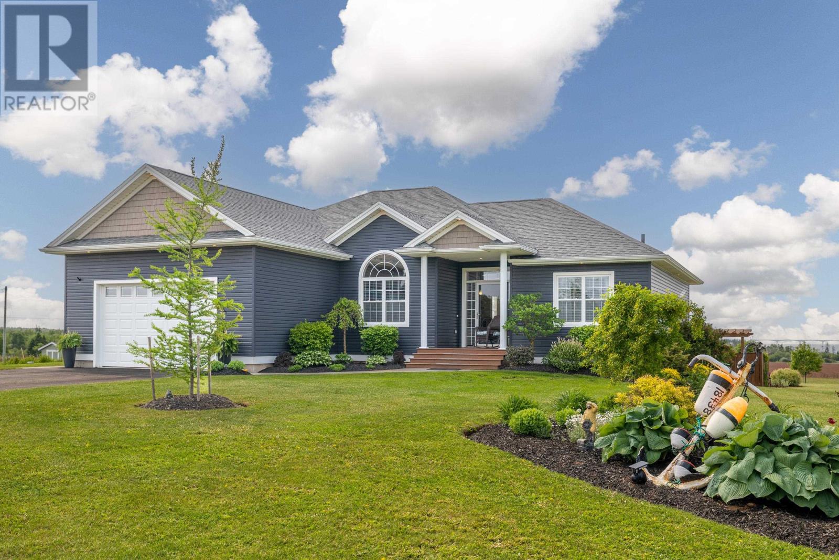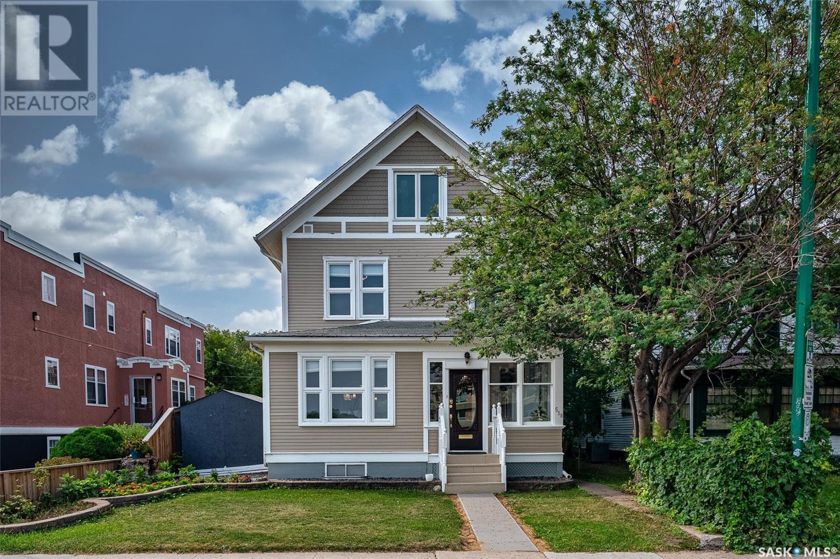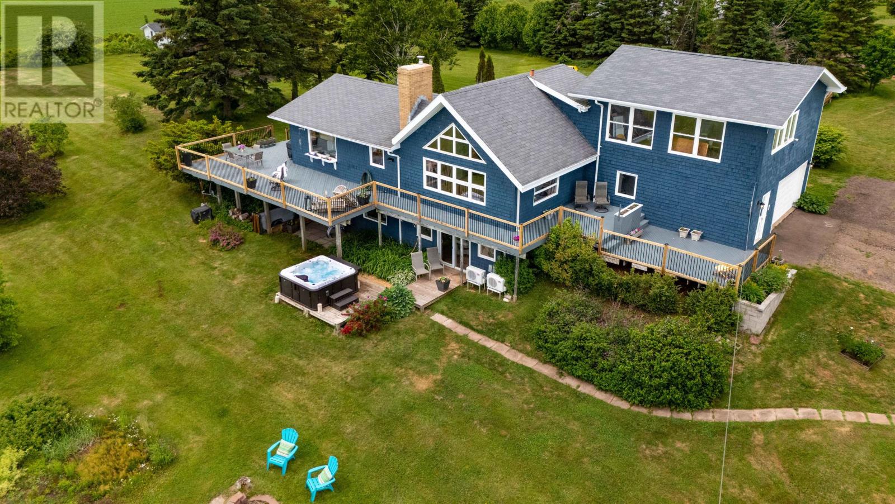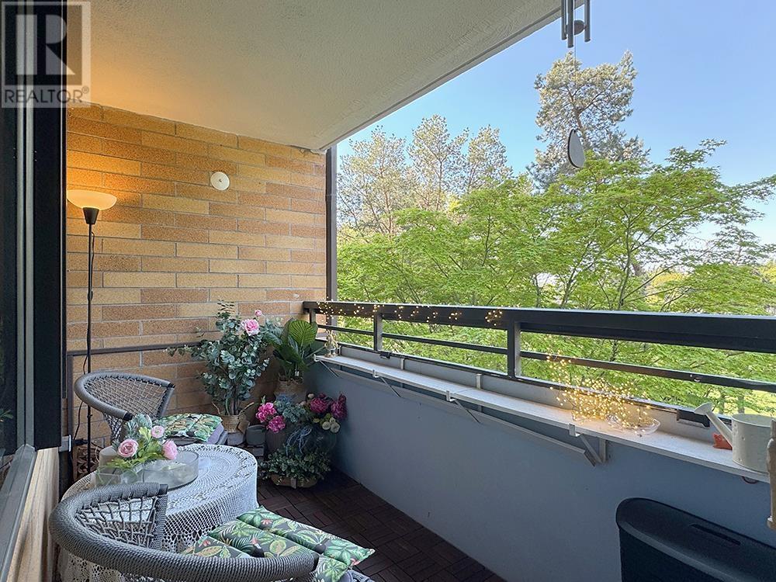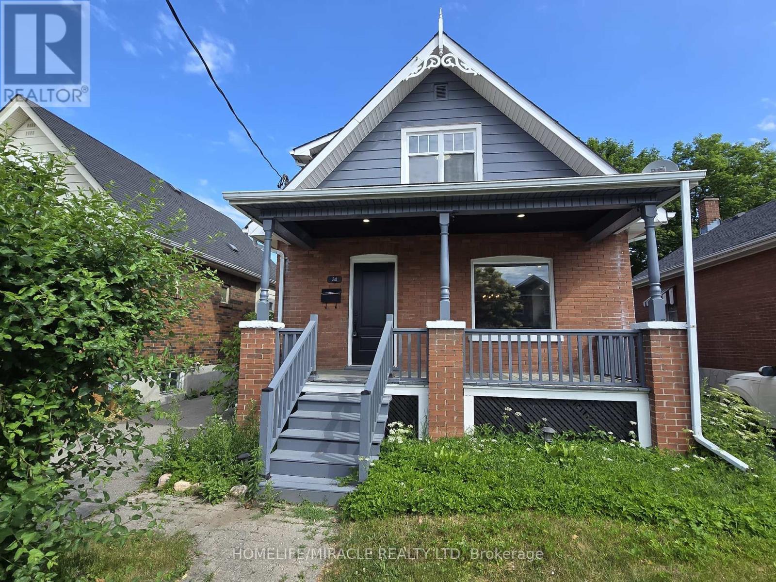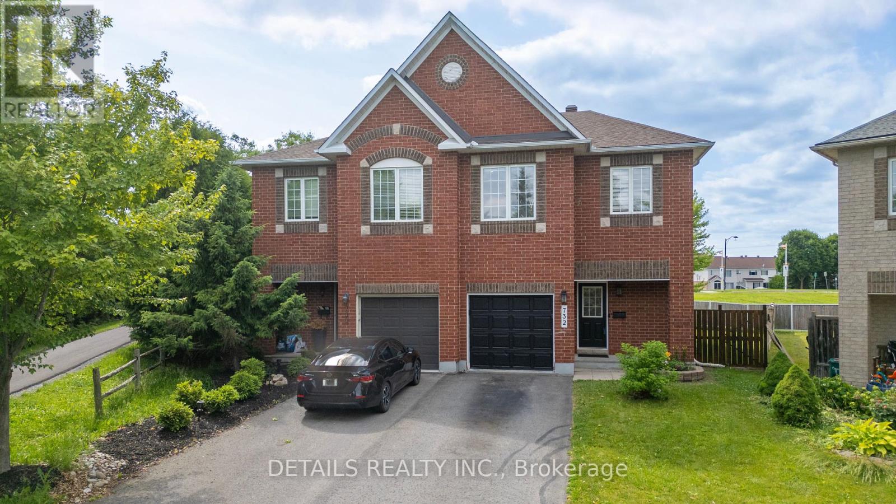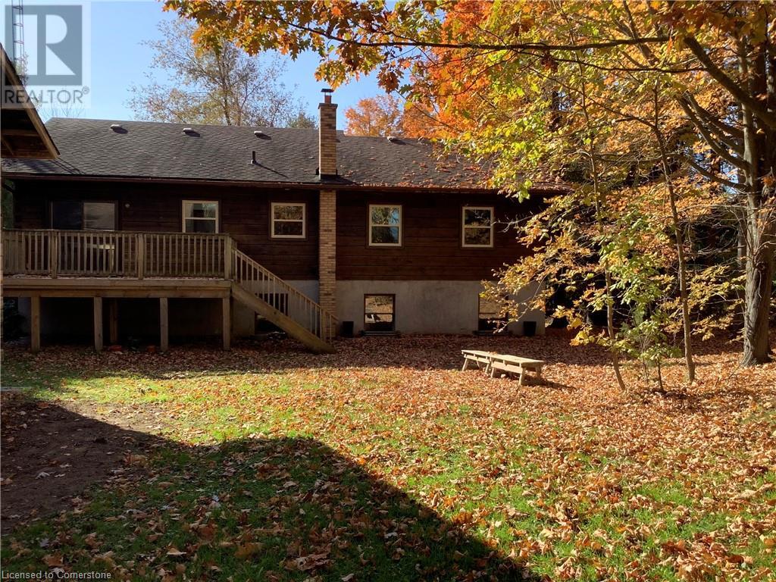Lot A Skyline Drive
Gibsons, British Columbia
Unique opportunity to build your dream home on this last remaining fully serviced vacant Lot on Skyline Drive on prestigious "The Bluff" neighborhood offering filtered ocean & mountain views. Ideally suited to an engineered West Contemporary design. Just steps to local Georgia swimming beach, Marina, Public market & all the convenient walkable amenities that lower Gibson's has to offer. Don't miss out on this one ! (id:60626)
RE/MAX City Realty
17 Mccardle Road
Albany, Prince Edward Island
Welcome to 17 McCardle Rd, Chelton. This meticulously maintained 5-bedroom, 3-bathroom home offering 3,500 square feet of beautifully finished living space in the highly sought-after Chelton community. This impressive property boasts panoramic views of the iconic Confederation Bridge, providing a breathtaking backdrop year-round. Step inside to discover a spacious, light-filled layout perfect for family living and entertaining. The heart of the home is complemented by a dream backyard oasis, complete with lush landscaping, mature trees, and ample space to relax or host guests. Enjoy a short 5 minute walk to the beautiful sandy beach. From the attention to detail throughout the home to the unparalleled setting, this is a rare opportunity to own a truly special property in one of the Island?s most desirable neighborhoods. All measurements are approximate. (id:60626)
Coldwell Banker/parker Realty
518 12th Street E
Saskatoon, Saskatchewan
Just steps from the Saskatchewan River, tucked into the historic Nutana Neighbourhood, this Character 1911 home has been lovingly restored for clients who appreciate the history and location of this property. This spacious home has a completely renovated kitchen with quartz countertops, new cupboards and backsplash, under counter lighting, all new appliances, including a newer large wine and beer fridge and a nice open floorplan flowing through to the dining room and living room. An office space and main floor laundry are a great convenience on the main floor. Four- piece bathrooms on each of first two floors and half bath on third floor are convenient. Three large bedrooms on the second floor, one with a very large walk-in closet with window. (Could be used as a nursery.) One of the bedrooms on the second floor can also be used as a Sunroom. A new staircase leads to the third floor where the primary bedroom could be located. This room could also be used as a bonus room or very large office. Owner has replaced much of the crown molding to return this property to its original glory. There are South facing decks off the second and third floor as well as a back deck off the kitchen, also South facing. Most windows are new. Furnace, water heater and reverse osmosis recently changed. New paint everywhere and new engineered hardwood flooring make this is a turnkey property (Vinyl planking on the 3rd floor). Arches, tall baseboards, bay windows and glass doors complete the historic look of this home. This property has a completely fenced in backyard with board sidewalk leading to parking off the back alley. There is room for a garage. The owner has also created a small oasis of gardening boxes tucked around the back yard which is drenched in sunshine most of the day. Come and visit this beautifully renovated historic home, you’ll be glad you did. (id:60626)
M Realty
4715 Rte 19
Nine Mile Creek, Prince Edward Island
Welcome to a truly rare and private waterfront opportunity at 4715 Route 19 in scenic Nine Mile Creek. This beautifully designed 3-bedroom, 2-bath seaside home sits on 20 acres of land, boasting approximately 1,500 feet of private walk out shoreline with breathtaking panoramic views stretching from Nine Mile Creek to Point Prim, overlooking Rice Point Wharf and St. Peter's Island. Designed to take full advantage of its coastal surroundings, the home features stunning views from every window, an Island stone fireplace, garden doors off the bedrooms, and a hot tub- perfect for relaxing under the stars. Step outside to enjoy over 900 sq ft of deck space, ideal for entertaining or simply soaking in the oceanfront serenity. In addition to the main home, the property includes a 59' x 24' boat/recreational building with a steel dome roof and a 24' x 32' storage building, providing ample space for your vehicles, watercraft, recreational toys, or even a workshop to run your business. With plenty of room to expand, this property also offers the unique opportunity to build your dream home while keeping the existing house as a separate guest retreat or income property. Whether you're looking for a peaceful year-round residence, a seasonal getaway, or an investment in PEI's coveted waterfront, this one-of-a-kind property delivers space, privacy, and endless potential. Don't miss your chance to own a piece of Prince Edward Island's most spectacular coastline views. HST is applicable on a portion of the land only. House and approx. 2 acres are HST Exempt. All measurements are approximate and should be verified if deemed necessary. (id:60626)
Century 21 Colonial Realty Inc
6246 Glengate Street
Niagara Falls, Ontario
Live where you work!!!!! Self contained professional offices where you can also see clients, provides the flexibility to operate a home based business or to generate investment income. This home is a perfect blend of residential comfort with business potential. This unique property is designed to accommodate a wide range of lifestyles. The main floor showcases a beautifully updated kitchen with ample cabinetry and pantries, quartz countertops, stainless steel appliances, a bright living room, and a blend of hardwood and laminate flooring. You'll find three bright and spacious bedrooms on the upper level, and a 4-piece bathroom, A converted garage adds valuable flex space that's perfect as a bonus room, office, or playroom and houses a main floor laundry. The main level family room enjoys a gas fireplace. The lower level features large windows that flood the space with natural light, a half bath, additional storage, and a flexible layout to suit your needs. Two double driveways and a separate basement entrance offer outstanding flexibility. With strong curb appeal and a layout full of options, this is a must-see for entrepreneurs, multigenerational families, or investors seeking value and versatility. Security system for peace of mind, 300 amp electrical service can easily accommodate charging system for an electric vehicle. (id:60626)
Royal LePage NRC Realty
405 6611 Minoru Boulevard
Richmond, British Columbia
** OPEN HOUSE Sat-Sun 2PM-4PM Aug 9-10 ** Customized kitchen design and many others! This condo has been RENOVATED with loving care! Amazing floor-to-ceiling mirror wall, unique kitchen floor tiles, lighting fixtures and more! New cabinets, new bathtub tiles, new countertops, extra wide LED fireplace with open balcony for breaths of fresh air while you enjoy your morning coffee or evening wine in complete privacy surrounded by trees. Breathtaking shades of red and orange leaves in the fall season! Absolutely ELEGANT and RELAXING! Spacious living room and two bedrooms, two full baths, both fully renovated. STRONG concrete building, just a few steps to the park, library, Richmond Centre mall and skytrain. Come see it in person or watch the real-time walk-through video! (id:60626)
RE/MAX Crest Realty
34 Westmoreland Avenue
Oshawa, Ontario
Turnkey Renovated Home in Prestigious Oshawa Neighbourhood!Welcome to this beautifully updated home, where modern style meets everyday comfort. Over $85,000 in recent upgrades provide peace of mind and lasting value, including a newer furnace, A/C, and driveway-all meticulously maintained within the last 10 years.The main-floor primary bedroom offers convenience and versatility-ideal for multigenerational living or a private retreat. The open-concept kitchen features stainless steel appliances and flows effortlessly into the main living space, making it perfect for both daily living and entertaining.Contemporary finishes and carefully curated details are found throughout, enhancing both comfort and style. Step outside to a large, level backyard with an expansive patio-ideal for entertaining friends and family or quiet evenings outdoors.Situated in one of Oshawa's most sought-after locations, you're just steps from the Oshawa Golf & Curling Club, Lakeridge Health, top-rated schools, parks, and major amenities. (id:60626)
Homelife/miracle Realty Ltd
4 Stoney Creek Road E
Kawartha Lakes, Ontario
Nestled Amongst Beautiful Custom Built Homes. Within An Hours Drive From Toronto, 22 Acres Of Flat Vacant Land In Kawartha Lakes With Great Open Space To Build A Home Of Your Choice, Or Use For Farming With Country Setting, Close To Highways, Easy Commute To Nearby Cities/Towns, Shopping Centers And Minutes To All Other Amenities. **EXTRAS** Please Refer To Township Of Ops Zoning By-Law Attached For Residential And Non-Residential Uses. (id:60626)
Century 21 Heritage Group Ltd.
1004 Cantabrian Drive Sw
Calgary, Alberta
Opportunity knocks in desirable Canyon Meadows! This lovingly cared for bungalow boasting tremendous curb appeal will have you wanting more. Upon entry, you are greeted with a large living and dining room combination, making it for entertaining guests or spending a quiet night with the family. Kitchen offers loads of cupboard space, newer stainless steel appliances, an eating space for the kitchen table, and views of the large backyard. Completing the main level are 3 generous sized bedrooms and a full main bathroom. The primary bedroom has dual closets and an updated full ensuite with jet tub. South facing windows have an added feature of recently installed vista spectrally-selective films, which offer excellent heat rejection and heat savings with the added bonus of enhanced curb appeal. Fully finished basement has a large recreation room, another full bathroom, plenty of storage, and 2 additional rooms that can easily be bedrooms but will just need egress. Backyard oasis offers a beautiful, private and safe space for the family along with an oversized double garage. Additional features to this home worth mentioning - new eaves to dwelling (2023), newer lights to main entrance (LED) and hallway (LED), kitchen, dining room, primary bedroom (all 2023), roof insulation and air chutes-fiberglass insulation to R50 (2024), front load washer/dryer combination (2025). Pretty much everything that was needed has been addressed. Only your very own personal touches remain. As for the community itself, Canyon Meadows offers so many features for you and your family. Playgrounds and green spaces with mature trees throughout the community, Babbling Brook Park, Canyon Meadows Aquatic and Fitness Center, tennis courts, all levels of schooling within walking distance, area shopping, not to mention the area community center and outdoor rinks just down the road. Close to Fish Creek Provincial Park and easy access to everything with the central location. This is a special home now rea dy to be passed onto the next family for their future enjoyment and care. (id:60626)
RE/MAX House Of Real Estate
732 Carmella Crescent
Ottawa, Ontario
Welcome to this exceptional turnkey 4-bedroom executive semi-detached home, a perfect example of move-in-ready luxury. Situated on a rare 4,542 sqft, pie-shaped lot in the highly sought after, family-friendly community of Avalon East, this beautifully renovated and fully upgraded residence offers elegant living from top to bottom, ideal for growing families or anyone seeking comfort, style, and room to thrive.The main level showcases rich hardwood floors, a tiled foyer with a custom closet, and a spacious living room that flows seamlessly into a cozy dining area, creating an inviting and functional layout. The modern kitchen features stylish cabinetry, quartz countertops, a cooktop, high-end SS appliances, and a bright eat-in area with patio doors that flood the space with natural light and open to a private, oversized pie-shaped backyard with no rear neighbors for added privacy.A hardwood staircase leads to the upper level, which continues the hardwood flooring throughout. The generous primary bedroom boasts a walk-in closet and a sleek 3-piece ensuite, while the three additional bedrooms are served by a well-appointed second full bathroom, each room includes a fully redesigned, custom-built closet thoughtfully constructed from the ground up with both style and function in mind.The finished basement adds valuable living space, complete with large windows and a cozy gas fireplace perfect for a family room, home office, or entertainment zone. It also includes a spacious laundry area and ample storage.The fully fenced yard offers both privacy and peace of mind, making it ideal for children and pets. Every inch of this home has been thoughtfully updated to deliver a seamless blend of comfort, functionality, and modern style Don't miss this rare opportunity to own a meticulously maintained gem in one of Orléans most desirable communities, with convenient access to shopping, dining, public transit, and scenic nature trails (id:60626)
Details Realty Inc.
45069 Twp Rd 424
Rural Wainwright No. 61, Alberta
5-Bedroom Bungalow on 44 Private AcresWelcome to your dream country retreat!This stunning 5-bedroom, 1,869 sq ft bungalow, built in 2013, offers the perfect blend of comfort, space, and luxury. Nestled on 44 private acres, this property boasts a serene, natural setting while featuring modern amenities that cater to every need.Interior Features:Spacious Bedrooms: Five large bedrooms, offering plenty of space for family and guests.Primary Ensuite: A luxurious escape with a walk-in shower and a relaxing jetted tub.Open Concept Living: The expansive kitchen with a large island, abundant drawer space, and seamless flow into the dining and living room. Enjoy the cozy dual-sided fireplace that enhances both rooms.Hunter Douglas Fitted Blinds adorn all windows, adding elegance and energy efficiency throughout the home.Basement Kitchen: Ideal for canning and vegetable processing straight from your garden or as a versatile craft and hobby area.Exterior Features:Triple Car Heated Garage: Equipped with hot & cold water, central vacuum, and a sump, making it perfect for all seasons and projects.Beautiful Yard: Landscaped grounds surround the home, offering a peaceful outdoor living space.Fenced Garden Area: Keep wildlife at bay and enjoy your harvest from the safety of this large garden.Trout Pond & Water Bowl: Enhance your outdoor experience with these serene water features.RV Parking & More: Ample space for all your recreational vehicles, plus registered water rights for up to 100 head of cattle.This is not just a home—it's a lifestyle. Whether you're looking for a peaceful retreat, a functional space for your hobbies, or land for agricultural pursuits, this property has it all.Schedule your private tour today and experience the tranquility and luxury of this incredible estate! (id:60626)
Royal LePage Wright Choice Realty
2644 Mary Nichols Road
Lakefield, Ontario
Welcome to 2644 Mary Nichols Road in Lakefield (Selwyn), Ontario in the beautiful Kawarthas. Deeded right of way to Lake Chemong. this 5-bedroom, Viceroy manufactured log back split offers a charming and unique retreat in the country on a friendly cul-de-sac.The house has had many upgrades: new laminate flooring throughout; new bathroom fixtures and lighting; freshly painted from top to bottom and professionally cleaned. The house is on three levels with soaring cathedral ceilings topped by transom windows that bring in lots of natural light. The living room is overlooked by the dining room, where patio doors lead to a large cedar deck in the large backyard filled with maple, aspen and oak trees. The main floor has a large, principal bedroom with walk-in closet. The ensuite has new vanity, mirror, faucet, light and toilet. Off the dining room, the cozy kitchen has solid wood cabinets, freshly painted with new hardware. On the Upper Level there is a bathroom: new sink, faucet, mirror and lighting, as well as a new shower surround with sparkling chrome fixtures and a linen closet for extra storage. Down the hall are 2 good-sized bedrooms, both with closets, face the backyard. The Lower Level has hardwood flooring. There is a family room with a certified but not connected wood stove. There are 2 other bedrooms on this level, one with a closet. Beside Bedroom 5 is the laundry room (with all plumbing and pumps in excellent working order) with access to the crawl space where the furnace is situated. At the back of the house is a solidly built, log-faced, 2-car garage and workshop that encompasses 810 square feet (garage: 16 x 30 feet; workshop 11 x 30). The ceiling height is 11 feet. The workshop has barnboard wainscotting and the walls and ceiling are faced with tongue-and-groove pine. There is a thermostat and infrastructure to install baseboard heating. There are also outlets to install a wood or propane stove. Home has been Staged. (id:60626)
Comfree

