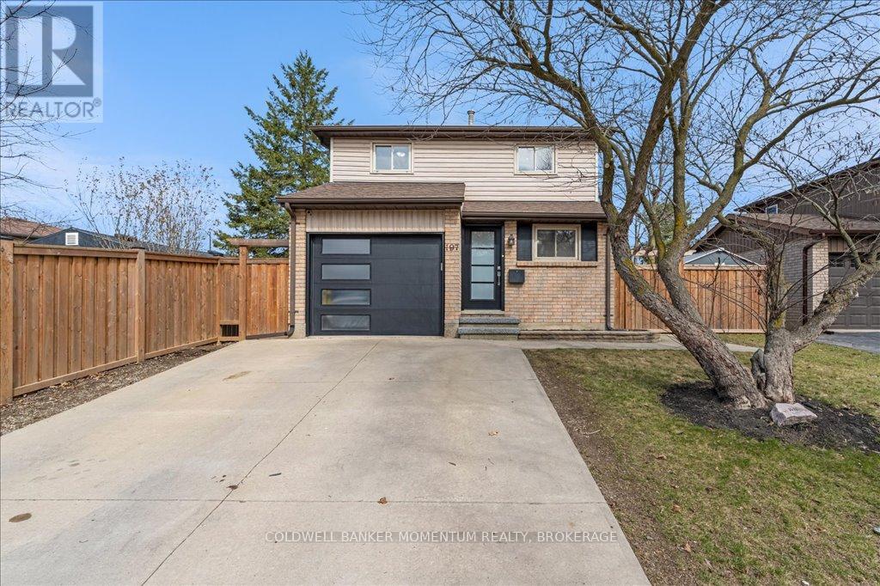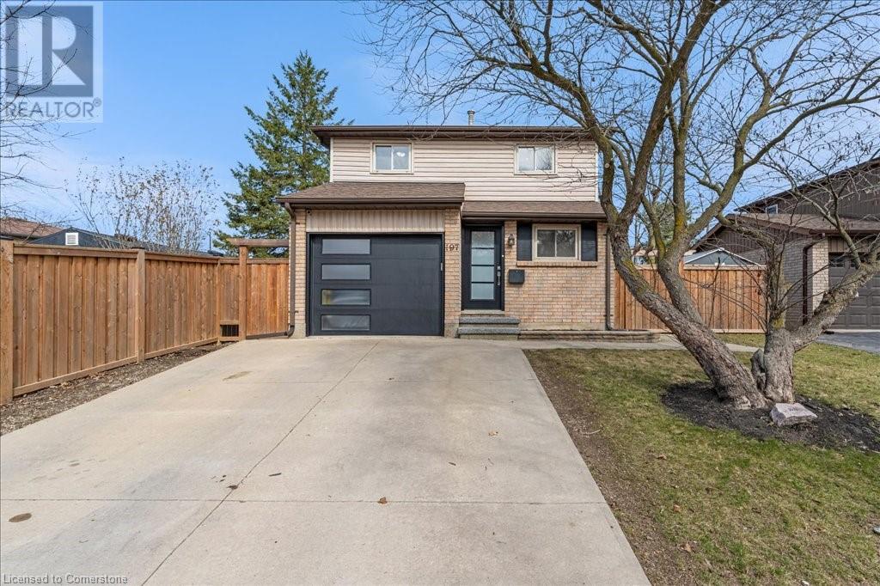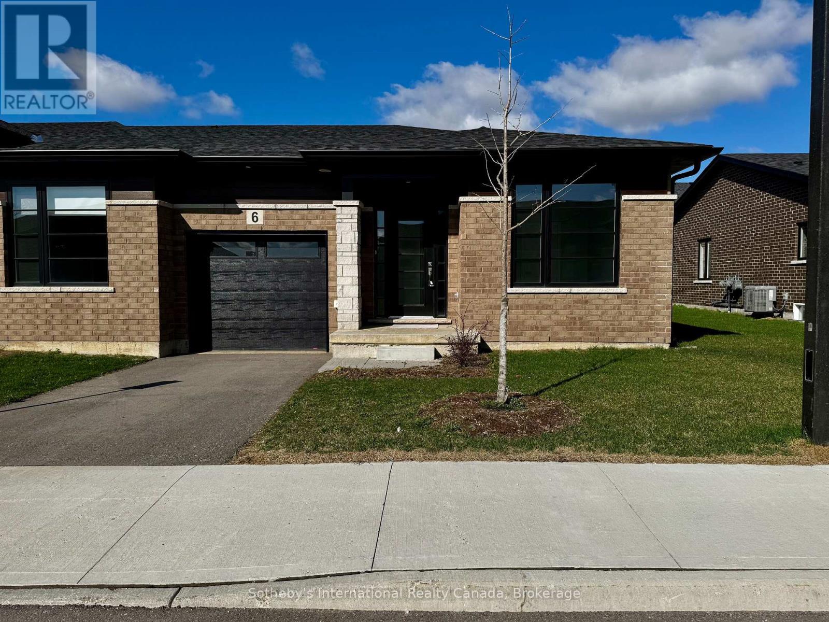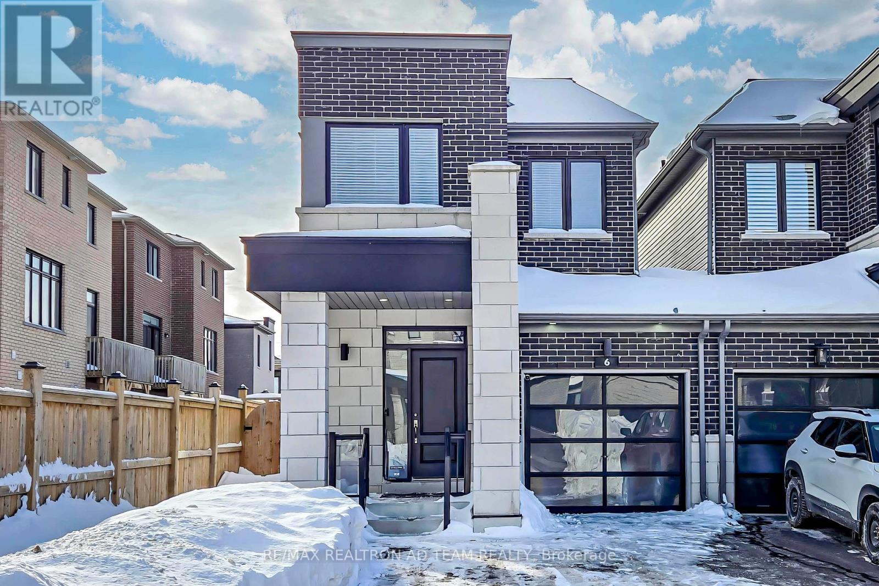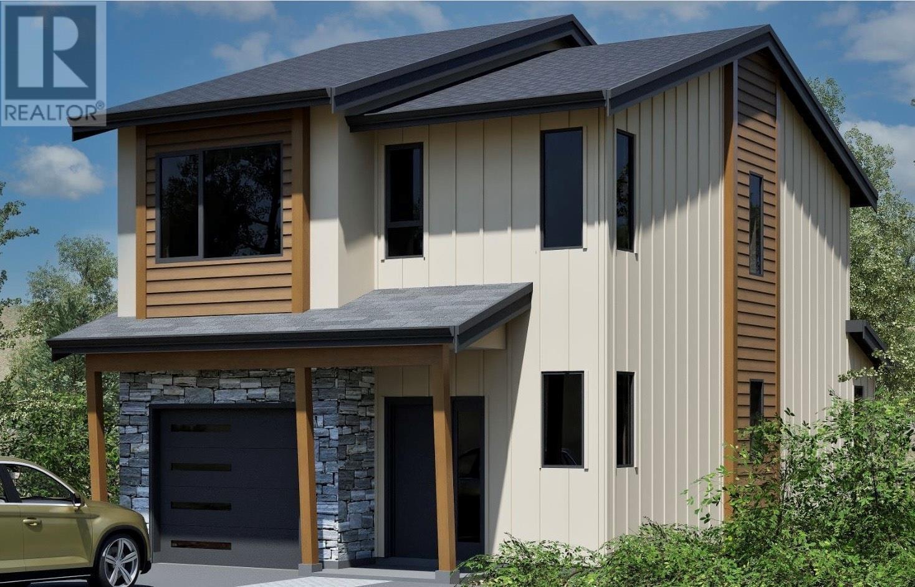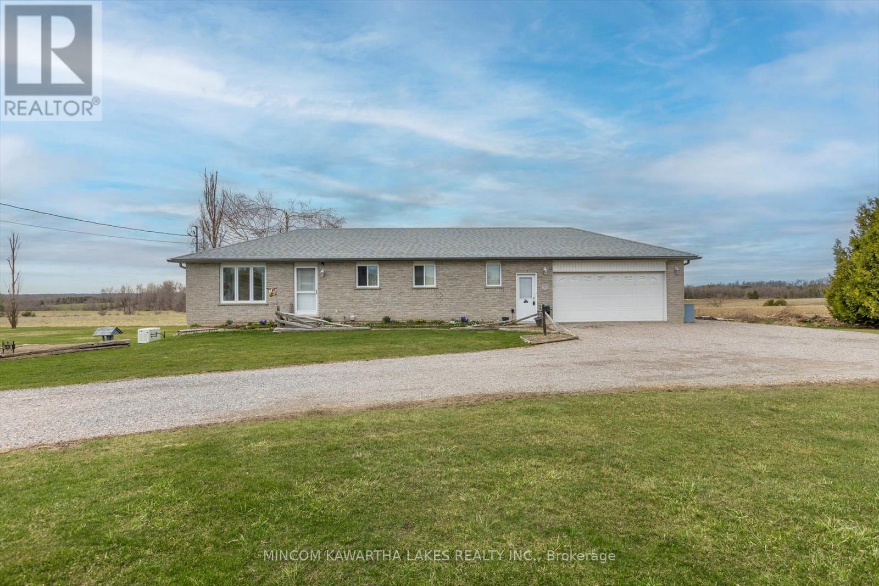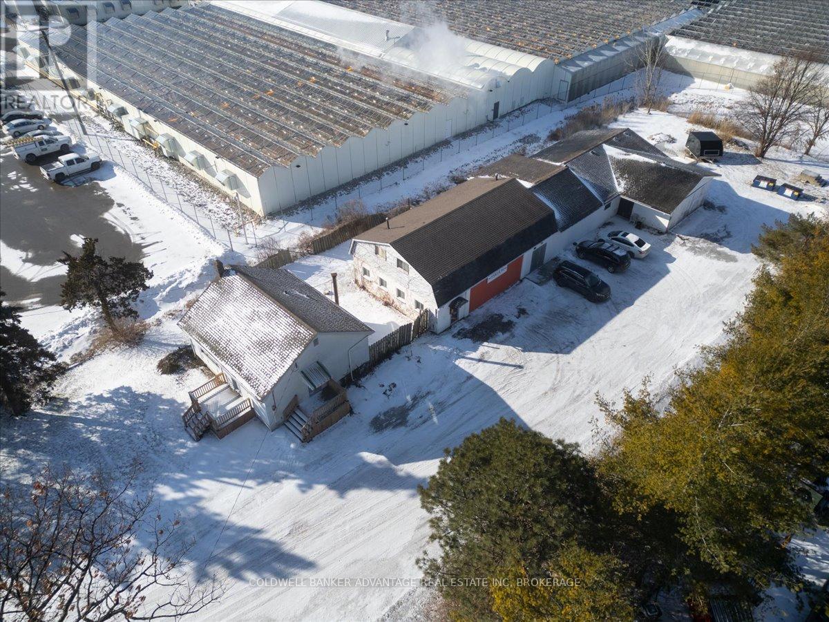24 First Avenue W
Simcoe, Ontario
Introducing the E Street Towns! A stunning to be built townhome featuring 3 beds 2.5 bath that will get you started in the new home market. This beautifully designed two-story floorplan boasts an open-concept living area on the main floor, complete with main floor laundry and a convenient 2-piece bath. The gourmet custom kitchen is a chef's dream, featuring sleek quartz countertops and a stylish backsplash. Upstairs, you'll find three generously sized bedrooms, including a spacious primary suite with a walk-in closet and a luxurious 3-piece ensuite. Modern flooring flows throughout the home, enhancing the contemporary feel. Enjoy the ease of a single attached garage for added storage. The basement is unfinished and has a rough in bath. Don't miss the opportunity to start your new build today! (id:60626)
RE/MAX Erie Shores Realty Inc. Brokerage
19 Concession 13 Townsend Road
Simcoe, Ontario
Better Than New extensively renovated one level ranch bungalow boasting impressive fully segregated lower level in-law apartment, conveniently located mins north of Simcoe's many amenities - an earshot to Hwy 24 - positioned handsomely on 1.58 ac mature lot incs a back yard that seems to never end. An authentic Multi-Generational property providing the ideal Baby Boomer scenario with kids & grand-kids enjoying stylish comfort of either the main or lower level unit while Ma & Pop enjoy the other unit - ensuring the Snow-Bird style parents a peace of mind while travelling abroad - with the burden of utility costs & property taxes being shared - OR - if the whole living with parents thing isn't for you - then Live in One & Rent the Other level reducing your mortgage payments to a paltry amount - building equity as you go! Completely gutted back to the brick in 2023-24, this attractive home introduces over 2000sf of living area (both levels) incs new in 2023-24 - 2 separate rear decks, vinyl windows, 200 amp electrical (2 panels), plumbing, insulation, drywall, custom kitchen/bath cabinetry, luxury vinyl flooring thru-out, wood grain wardrobes in all bedrooms, light/bath/kitchen fixtures, interior/exterior doors, modern neutral paint/décor, foundation wrapped/water-proofed with new weeper tiles, 21 x 15 barnette on concrete pad & large double driveway. Upper level ftrs 3 roomy bedrooms, 4-pc bath w/laundry station, bright living room complemented with street facing picture window & well designed eat-in kitchen. Lower level incs comfortable living area, functional kitchen sporting ample cabinetry, stylish 3 pc bath w/laundry hook up & 2 sizable bedrooms. Extras - water well, system, n/gas furnace & AC. Immediate Possession Available - Unpack & Enjoy! (id:60626)
RE/MAX Escarpment Realty Inc.
1501 Dunkirk Avenue
Woodstock, Ontario
Price Improvement! Presenting an exceptional opportunity for quick possession, this brand-new semi-detached home welcomes you to the distinguished neighborhoods of Devonshire by Claysam Homes. Ideally situated with swift access to the 401, this residence is tailor-made for first-time homebuyers, young families, professionals, and astute investors alike. Featuring a thoughtfully designed layout, this home comprises three bedrooms and 2.5 baths, creating a bright and open living space that epitomizes contemporary living. The convenience of upstairs laundry adds a practical touch to the home. Upon entering, attention is drawn to the well-appointed kitchen boasting stone countertops and an open concept layout, setting the tone for elegant and functional living. The main floor is carpet-free, showcasing upgraded tile and hardwood floors, emphasizing the home's commitment to quality. Ascend to the upper level, where the master bedroom awaits with an ensuite and a walk-in closet, accompanied by two additional bedrooms and a well-appointed bathroom. The unfinished basement offers an opportunity for customization, allowing you to tailor the space to your unique preferences. In addition to its interior allure, this residence is strategically located in proximity to local schools, parks/trails, and golf courses, further enhancing its appeal. Explore the myriad possibilities and amenities that this family-friendly community has to offer. Don't miss the chance to make this brand-new home your own. Contact us today to schedule a viewing and witness firsthand the exceptional quality and design. Limited time promotion - Builders stainless steel Kitchen appliance package included. (id:60626)
Peak Realty Ltd.
40 Abeles Avenue
Paris, Ontario
Welcome to this beautifully updated 3+1 bedroom semi-detached raised bungalow in the charming town of Paris! On top of the fact that this home is situated on a very quiet street, you will love the great curb appeal, plus the garage and double driveway. The fenced and landscaped backyard is a private retreat with a spacious deck and gazebo—perfect for summer entertaining. Inside, you’ll find a bright, open-concept living and dining area featuring modern finishes and gleaming hardwood floors. Past the clean and bright kitchen you'll see the updated main bathroom which includes a deep soaker tub. Three bedrooms complete this level of the home, one with a sliding door out to the yard. The fully finished basement adds even more living space with a cozy rec room, a large extra bedroom, a 3-piece bathroom, and a laundry room. Tons of updates including: roof (2018), air conditioning (2018), eavestroughs (2019), siding, deck and patio door (2019), man door (2019), part of fence (2023), back half of finished basement (2019), bathtub (2019), new basement windows (2019) and blown-in R60 insulation (2018). Lovely location near the Paris Fair Grounds, parks, and walking distance to the elementary school. Move-in ready and full of upgrades, this home has everything you’re looking for! (id:60626)
RE/MAX Icon Realty
237 Sixth Avenue
Woodstock, Ontario
Welcome to this brick bungalow on beautifully professionally landscaped lot with attached 1 and 1/2 car garage and ample parking. This backyard oasis feels like country in the city. Large composite deck (2021) featuring seating areas overlooking parklike partially fenced yard. Kitchen has been enlarged and updated in 2023 with wifi stove that includes an air fryer feature. Quartz counter tops. Fully finished basement (with walk up to attached garage) has oversized rec room, office, second bath and laundry. Main level can easily be converted from 2 bedroom (hardwood floors) back to original 3 bedroom plan. (id:60626)
Hewitt Jancsar Realty Ltd.
197 Dunsdon Street
Brantford, Ontario
Welcome to this beautifully updated 3-bedroom, 2-bath home nestled in the desirable Briarpark neighborhood of Brantford. Offering the perfect blend of comfort, convenience, and outdoor enjoyment, this property is ideal for first-time home buyers or those looking to downsize without compromise. Step inside to discover a bright and inviting living space featuring a finished basement perfect for a rec room, home office, or additional living space. The kitchen and bathrooms have been tastefully updated, adding modern touches throughout the home. Outside, your private backyard oasis awaits! Enjoy warm summer days in the large in-ground pool, then unwind in the hot tub under the stars. Entertain with ease on the composite deck complete with built-in lighting, ideal for evening gatherings or quiet relaxation. Key features include 3 spacious bedrooms, 2 full baths, granite counters, fully finished basement, recently updated interior, large pool & hot tub, composite deck with lighting. Close to schools, public transit, major highways, and all conveniences. Don't miss your chance to own this move-in-ready gem in a family-friendly, well-connected neighborhood! (id:60626)
Coldwell Banker Momentum Realty
197 Dunsdon Street
Brantford, Ontario
Welcome to this beautifully updated 3-bedroom, 2-bath home nestled in the desirable Briarpark neighborhood of Brantford. Offering the perfect blend of comfort, convenience, and outdoor enjoyment, this property is ideal for first-time home buyers or those looking to downsize without compromise. Step inside to discover a bright and inviting living space featuring a finished basement—perfect for a rec room, home office, or additional living space. The kitchen and bathrooms have been tastefully updated, adding modern touches throughout the home. Outside, your private backyard oasis awaits! Enjoy warm summer days in the large in-ground pool, then unwind in the hot tub under the stars. Entertain with ease on the composite deck complete with built-in lighting—ideal for evening gatherings or quiet relaxation. Key Features of this property are 3 spacious bedrooms, 2 full baths, granite counters, fully finished basement, recently updated interior, large pool & hot tub, new composite deck with lighting. Close to schools, public transit, major highways, and all conveniences Don't miss your chance to own this move-in-ready gem in a family-friendly, well-connected neighborhood! (id:60626)
Coldwell Banker Momentum Realty
6 - 550 Grey Street
Brantford, Ontario
$30,000 DISCOUNT FOR ELIGIBLE FIRST-TIME HOME BUYERS UNDER THE NEW FEDERAL GST REBATE PROGRAM. Welcome to Unit 6 at ECHO PARK RESIDENCES BY WINZEN HOMES! This new END UNIT bungalow townhouse showcases an open floor plan with cathedral ceilings, three bedrooms, garage, stainless appliances, quartz counters, main floor laundry, generous master with walk-in closet, tastefully **FINISHED BASEMENT**, architecturally inspired stone/brick/siding combinations. This unspoiled and never lived in unit is nicely tucked away within the quiet, established neighbourhood of Echo Park with plenty of amenities including ample visitor parking near the unit. Parks, trails, schools, community centre, baseball and soccer fields, community gardens all within a short walk. A mere five minute drive to the main shopping district of Brantford including Lynden Park Mall, Canadian Tire, Home Depot and the new Costco! Easy access to the most easterly highway 403 exit in Brantford (Garden Ave) and transit at your front door provides for multiple transportation options. Only minutes to the city core and the campuses of Wilfred Laurier University and Conestoga College, new YMCA, hospital, casino and the famous Wayne Gretzky Sports Complex. Don't miss this opportunity to purchase a stunning unit with flexible closing options and Tarion Warranty. Buyer to verify eligibility and apply independently. (id:60626)
Sotheby's International Realty Canada
6 Larkin Lane
Clarington, Ontario
This Is A Linked Property. Welcome To This Stunning, Modern Link Home That Exudes Elegance And Comfort! Immaculately Maintained And Loaded With Upgrades, This Bright And Spacious Home Is Perfectly Situated Steps To The Serene Lakefront. Step Inside To Discover An Open-Concept Layout Featuring Hardwood Floors, 9ft Ceiling And Stylish Pot Lights On The Main Floor. The Upgraded Kitchen Boasts Quartz Countertops, A Custom Backsplash, And Stainless Steel Appliances Ideal For Those Who Love To Cook. Enjoy Seamless Indoor-Outdoor Living With Double Doors Leading From The Great Room To The Backyard. Upstairs, You'll Find A Luxurious Primary Bedroom Complete With A Three-Piece Ensuite Featuring A Sleek Glass Shower And A Walk-In Closet. Hardwood Flooring Continues On The Second FloorThere's No Carpet Anywhere In This Home! The Oak Staircase With Modern Iron Pickets And Upgraded Tiles In The Front Foyer Add A Touch Of Sophistication. Exterior Pot Lights Enhance The Curb Appeal, Making This Home Just As Stunning On The Outside As It Is On The Inside. Located Just Minutes Away From Hwy 401, Shopping Malls, Scenic Walking Trails And The Future GO Station. Don't Miss Out On This Incredible Opportunity To Own A Truly Remarkable Home! ** EXTRAS**S/S Fridge, S/S Stove, Range Hood, S/S Dishwasher, Washer/Dryer, All Light Fixtures, Window Coverings, Central AC And Garage Door Opener. Hot Water Tank Is Rental. ** This is a linked property.** (id:60626)
RE/MAX Realtron Ad Team Realty
3580 Valleyview Drive Unit# 107
Kamloops, British Columbia
$699,900, 2-Storey Single Family Home in Bareland Strata! Built by Kamloops’ award-winning builder, this spacious 2-storey home offers a large master bedroom with ensuite, a bright open interior, and all the features you need. Move-in ready with appliances, blinds, and air-conditioning included! Enjoy your own yard space, access to a community centre with a gym, and more. Get into Somerset early and take advantage of early pricing — modern design, great street appeal, and quality you can trust. Call today for details! (id:60626)
RE/MAX Real Estate (Kamloops)
1974 Selwyn Road
Selwyn, Ontario
New price and now includes all remaining furnishings! 1974 Selwyn Road. is situated on a spacious .704-acre lot,. This well-maintained bungalow offers 2+1 bedrooms and 3 bathrooms, ideal for families or those seeking room to spread out. The inviting main floor features a bright kitchen with ample cupboard space, a double basin sink, a built-in dishwasher, and a pantry closet for extra storage. The dining room is perfect for family meals and offers a sliding door walk-out to the deck, ideal for enjoying the peaceful surroundings. The primary bedroom is a true retreat, complete with a walk-in closet and a private 4-piece ensuite. A convenient main floor 2-piece bath is combined with the laundry room, featuring a laundry sink for added functionality. A separate side entrance offers in-law suite potential with access to the fully finished basement offering fantastic additional living space, including a cozy eat-in kitchenette with a fridge, sink, and plenty of storage. You'll also find a large living area, a bedroom, a 3-piece bathroom, a generous storage room with an attached utility room, plus two additional storage rooms ideal for hobbies, a workshop, or extra organization. Additional highlights include an attached, insulated two-car garage, a roof replaced in 2019, and a Generac generator installed in 2018, offering peace of mind year-round. Move in and enjoy the comfort and space of country living, with the amenities of Lakefield just minutes away! (id:60626)
Mincom Kawartha Lakes Realty Inc.
1410 Balfour Street
Pelham, Ontario
Discover the potential of 1410 Balfour Street in charming Fenwick, listed at an attractive $699,900. This recently renovated home features two cozy bedrooms and a modern bathroom, making it perfect for comfortable living. The large, unfinished basement with a convenient walkout offers ample storage and the opportunity for additional living space. With two separate entrances to the main floor, this property boasts versatility tailored for your needs. Zoned for commercial rural use, the 118 x 280 square foot lot includes two commercial units; one currently housing a well-loved local bakery, and the other, a vacant space ready for transformation into a workshop, garage, or storage area. This property presents an excellent investment opportunity with limitless possibilities! (id:60626)
Coldwell Banker Advantage Real Estate Inc






