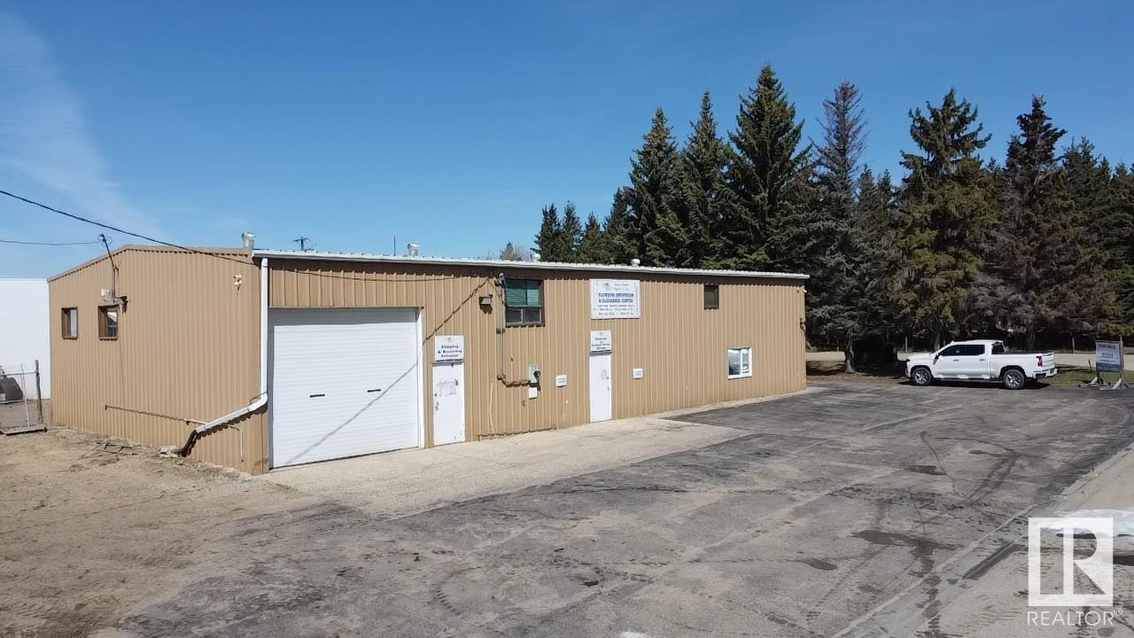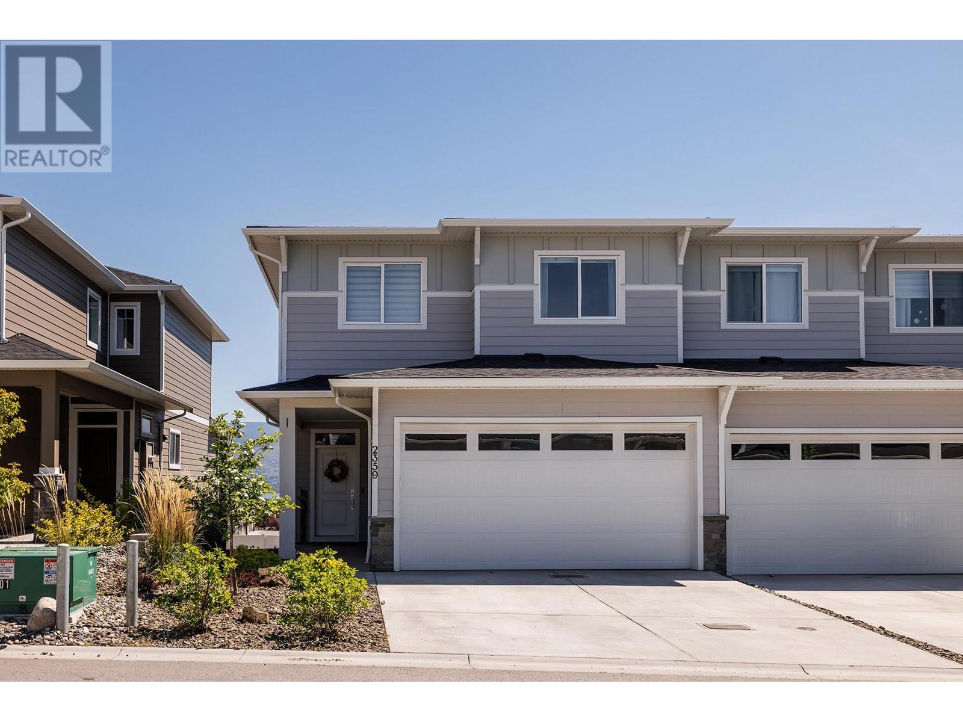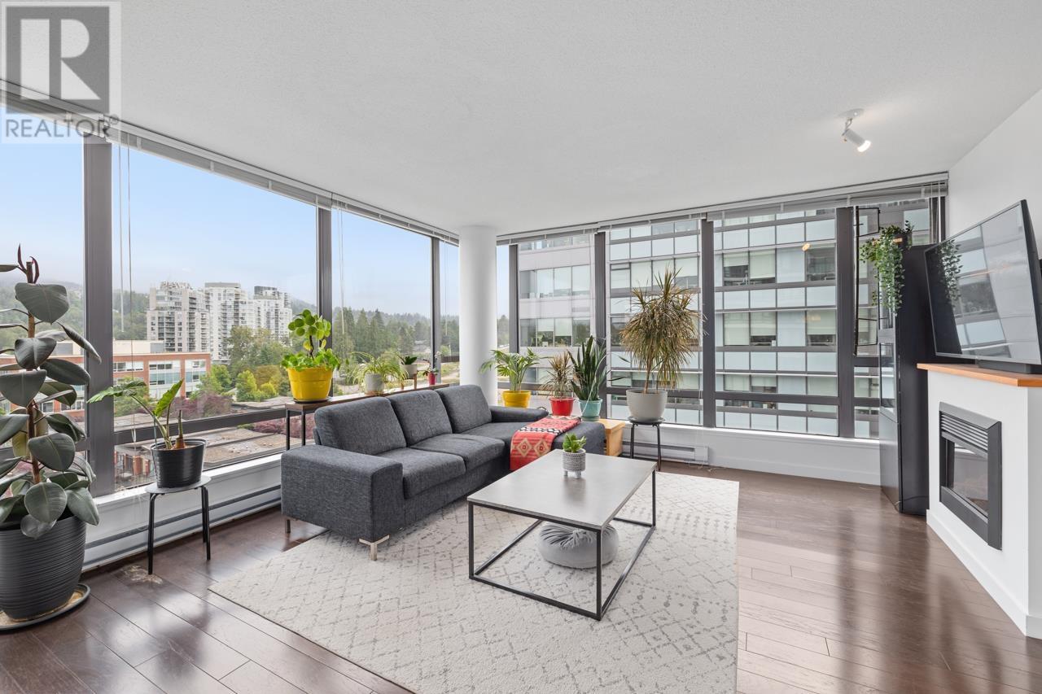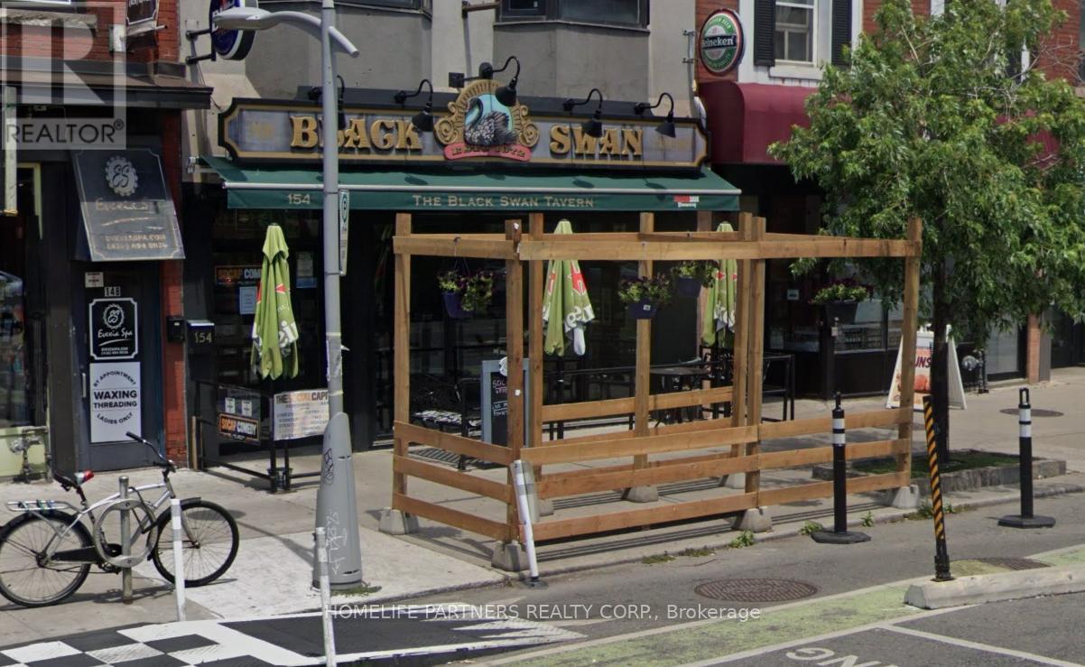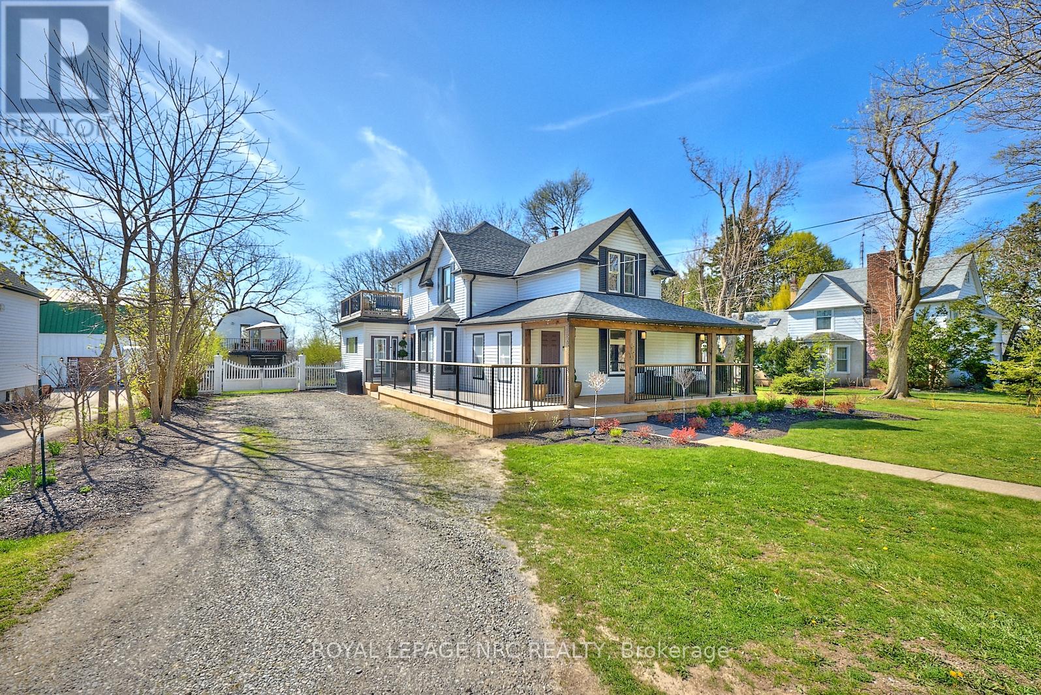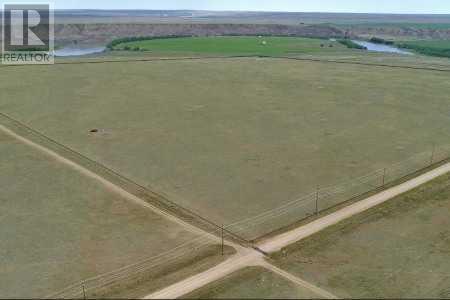6001 47 Av
Wetaskiwin, Alberta
This well-maintained commercial property offers 4,000 sq. ft. of office space combined with an attached warehouse, featuring a loading door, multiple offices, and retail reception. Located on the border of the Municipal Airport, it’s poised for growth as the airport expands. The property includes two additional warehouses: Warehouse 1 (2,400 sq. ft.) with two overhead doors, heat, power, and a concrete floor; and Warehouse 2 (3,840 sq. ft.) with heat, power, and a concrete floor, plus a 10'x12' overhead door. All buildings are metal-clad with metal roofing for durability. The property is partially fenced, with paved and gravel base parking/storage. Zoned Direct Control, providing flexibility for various business types. Great access to major roads, highways, and the city center. A rare opportunity in a high-growth area with pride of ownership evident throughout. Multiple Tenants is possible. (id:60626)
RE/MAX Real Estate
Lot 1 Bayberry Lane
Niagara-On-The-Lake, Ontario
A beautiful street in an idyllic town awaiting your dream home! Spacious and clear building lot at the end of a quiet cul de sac. Two lots available, this one being the larger of the two and offering a wooded ravine along one side! Imagine sunsets on the patio with a glass of wine and morning coffee while enjoying wildlife. Walking distance to the Old Towne shops and restaurants. Important to note that actual street frontage of about 48 ft, quickly widening to about 77 at the beginning of building envelope - surveys available. Site specific zoning allowance for up to 33% lot coverage and a proposed dwelling of approximately 2660 sq ft structure (allowing for even larger if more than 1 storey A beautiful street in an idyllic town awaiting your dream home! Spacious and clear building lot at the end of a quiet cul de sac. Two lots available, this one being the larger of the two and offering a wooded ravine along one side! Imagine sunsets on the patio with a glass of wine and morning coffee while enjoying wildlife. Walking distance to the Old Towne shops and restaurants. Important to note that actual street frontage of about 48 ft, quickly widening to about 77 at the beginning of building envelope - surveys available. Site specific zoning allowance for up to 33% lot coverage and a proposed dwelling of approximately 2660 sq ft (bungalow). Development charges to be the purchasers responsibility. Services will be brought to the lot line. Park fees already paid, start building your dream home for even less. Not tied to any builder contract. Price is for land only, house not included but used as a visualization.. Development charges to be the purchasers responsibility. Services will be brought to the lot line. Park fees already paid, start building your dream home for even less. Not tied to any builder contract. Price is for land only, house not included but used as a visualization. (id:60626)
Revel Realty Inc.
6098 Vasey Road
Springwater, Ontario
Endless possibilities! 1/2 acre lot fully renovated bungalow with in law suite, stunning chefs kitchen, fully finished basement. Massive master ensuite and walk in closet. Each bedroom on main floor has its on ensuite bathroom as well. Oversized 31 x 25 climate controlled 400 amp service garage space as well. Fully landscaped yard. 1 hour 15 min to Toronto, 25 minutes to Barrie 1 minute to amenities in Waverley. This property must be seen to be appreciated. Too many upgrades to list. Priced to sell. (id:60626)
RE/MAX West Realty Inc.
2359 Hawks Boulevard
West Kelowna, British Columbia
Stunning 4 bed, 4 bath Lake View home. This well-appointed property features a layout designed to impress, including a family room with a wet bar and full bathroom, spacious bedrooms with ample storage, and a fenced yard with a patio. The main floor boasts a modern kitchen, open living and dining area with access to a deck, and a convenient mudroom leading to the garage. The upper level showcases a luxurious primary suite with a walk-in closet and ensuite. Additional highlights include a wine fridge, gas fireplace, exterior colour changing Govee lights, induction stove, hot water on demand, and underground irrigation. This property is also Suite-able. Family friendly with a playground in the complex. With low strata fees and utility costs, this property offers convenience, comfort, and style. THIS ONE IS AVAILABLE AND EASY TO SHOW! (id:60626)
2 Percent Realty Interior Inc.
808 400 Capilano Road
Port Moody, British Columbia
Aria II - SUTER BROOK North-East CORNER UNIT featuring CITY and MOUNTAIN VIEWS! Large almost 1,100 sq.ft. of living in this 2 bedroom, 2 bathroom suite with granite countertops stainless steel appliances, & more. Fantastic amenities located in the same building including a full gym, pool, squash court, media room, guest suite and more. Enjoy the best of what Port Moody has to offer this summer! Spend summer days at Rocky Point Park , Brewery Row, hiking, biking, sailing and SUP. Walk to all shops and services and trendy restaurants. 1 parking. First open house Sat June 21 1:00 to 2:00 and Sunday June 22 1:00 to 2:00. (id:60626)
Sotheby's International Realty Canada
2410 Perrier Lane Unit# A
Nelson, British Columbia
Modern Half-Duplex with Income Suite in Sought-After Perrier Lane Subdivision. Welcome to this stylish and well-maintained 3–4 bedroom, 2.5-bathroom half-duplex with an additional studio suite, built in 2015 and located in the desirable Perrier Lane subdivision. Offering the perfect blend of comfort, functionality, and income potential, the self-contained studio suite is ideal as a mortgage helper, home office, or private guest space. Step into the open-concept main floor featuring a cozy gas fireplace, large windows, and a seamless flow to the covered balcony and sundeck—perfect for soaking in the beautiful mountain views. Enjoy year-round comfort with a brand-new 4-head heat pump system for heating and cooling, as well as an HRV system for continuous fresh air and improved indoor air quality. The primary bedroom ensuite features a luxurious heated floor, and the studio suite is finished with polished concrete floors with in-floor heat, offering comfort and modern appeal. For active Kootenay families, the home includes a dedicated storage shed—perfect for stashing bikes, skis, paddleboards, and all your seasonal gear. Additional features include a driveway for off-street parking, a low-maintenance outdoor space, and a storage shed for your gear and seasonal items. Whether you're a first-time buyer, investor, or looking for multigenerational living, this move-in-ready home offers exceptional value in one of Nelson's most attractive newer neighborhoods. Don’t miss this rare opportunity—schedule your showing today! (id:60626)
Exp Realty
1202 - 19 Grand Trunk Crescent
Toronto, Ontario
This beauty is on the 12th floor with the north west view. one of largest condo in the building approx 948 sq/ft of living space w/Balcony, Great floor plan. Specious Master bedroom w/den. Granite counters in kitchen! Marble counter in bathrooms. Great amenities! One parking and locker included in price. Large Balcony with Walk Out From Both Living Room and Primary Bedroom. Extensive Building Amenities: Gym/Cardio Room, Guest Suite, Basketball Court, Indoor Pool, Outdoor BBQ/Patio,Theatre & Party Rooms. Steps to Union Station, Rogers Center, Scotiabank Area, Financial District, Restaurants, Shops, Harbourfront & PATH! (id:60626)
Homelife/romano Realty Ltd.
102 - 60 Old Mill Road
Oakville, Ontario
Spacious two bedroom, two bathroom condo for sale at Oakridge Heights in Central Oakville. This condo offers an open, bright layout with 1,487 square feet plus an over-sized balcony overlooking 16-Mile Creek. Residents of Oakridge Heights enjoy a variety of amenities, including an indoor pool, fitness room, party room, billiards room, sauna, and a patio area equipped with barbecues. The building also offers plenty of visitor parking and secured, ensuring both convenience and safety for its residents. Oakridge Heights is ideally located for commuters, with the Oakville GO Station just steps away and easy access to the QEW. Residents can walk to nearby establishments such as Whole Foods, Starbucks, Shoppers Drug Mart, and the LCBO within five minutes. Additionally, the vibrant downtown Oakville area, known for its restaurants, cafes, and boutique shopping, is only minutes away. Include a tandem parking space for two vehicles and storage locker. (id:60626)
RE/MAX Aboutowne Realty Corp.
154 Danforth Avenue
Toronto, Ontario
Rare Grandfathered 50 year Old Tavern on the Danforth. This business features Live Bands and Comedy Show Entertainment on over 5000 sq.ft. on 3 levels of space. Renovated in 2021, with over $150,000 spent on lease hold improvements for new floors, paint & new bathrooms. T.M.I. reflects a property tax deduction of $22,000 per year for hiring local Bands and Talent. (id:60626)
Homelife Partners Realty Corp.
237 Eastbridge Avenue
Welland, Ontario
Located in the peaceful and growing community of Dain City, this beautifully maintained 4-bedroom, 3-bathroom corner home offers exceptional space, comfort, and natural light throughout. Sitting on a desirable corner lot, the property features an open-concept main floor with a modern kitchen, bright dining area, and a spacious living room perfect for both relaxing and entertaining. Upstairs, you'll find four generously sized bedrooms, including a primary suite complete with a private ensuite and ample closet space. The unfinished basement adds even more flexibility ideal for a rec room, home office, or guest space. Outside, enjoy a yard with an attached garage, and a double-wide driveway. Just steps from the Welland Canal, local parks, and scenic trails, this home offers a perfect blend of quiet living and everyday convenience. (id:60626)
New Era Real Estate
553 Ridge Road N
Fort Erie, Ontario
Just a short walk from the vibrant shops, cafes, and charm of downtown Ridgeway, this beautifully updated character home offers the perfect blend of history, comfort, and modern convenience. Enjoy peace of mind with 2024 updates that include a new stove, AC, dishwasher, front porch, updated electrical, and backyard concrete pad. The professionally landscaped backyard features a sparkling in-ground pool an ideal setting for relaxing or entertaining all summer long. The detached garage features a finished upper level and full power perfect for a craft room, home office, or a quiet space to unwind with friends. Inside, you'll find a welcoming layout with tasteful finishes that maintain the homes original charm. The primary bedroom includes a private walkout deck, offering a peaceful spot to enjoy your morning coffee or evening sunsets. Come see what makes this Ridgeway gem so special! owned hot water tank (id:60626)
Royal LePage NRC Realty
On 11 Avenue Ne
Medicine Hat, Alberta
ESTATE SALE!!! DEVELOPMENT OPPORTUNITY!! 160 acres+- of prairie grass annexed by the City of Medicine Hat. Has some gas revenue, please call for more information (id:60626)
Royal LePage Community Realty

