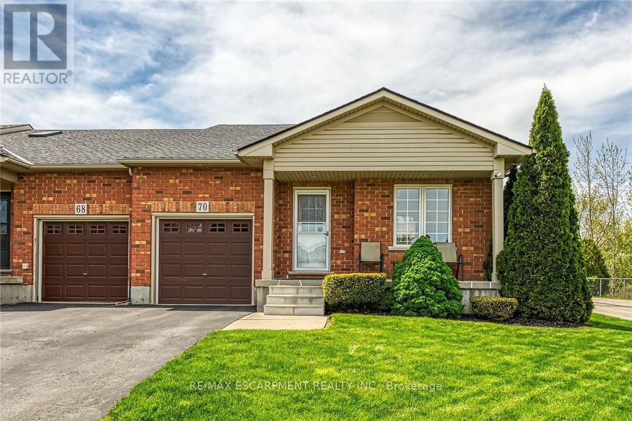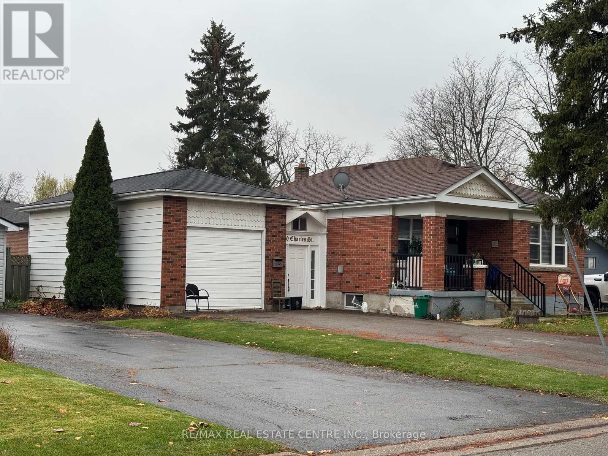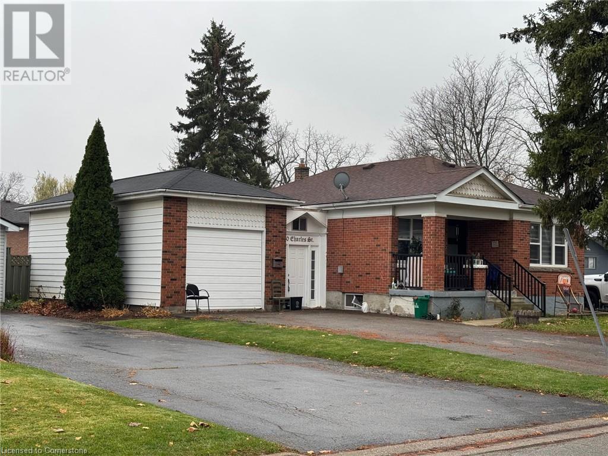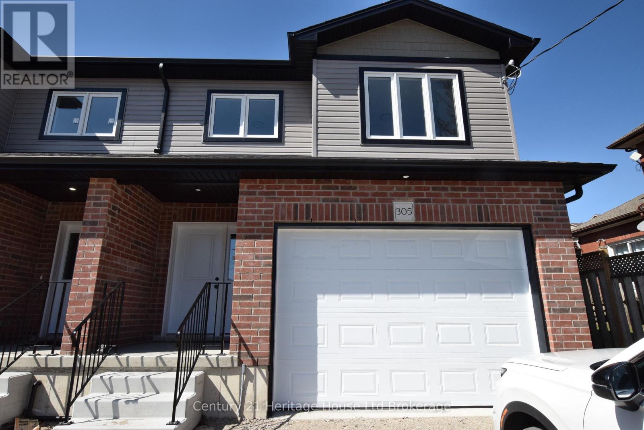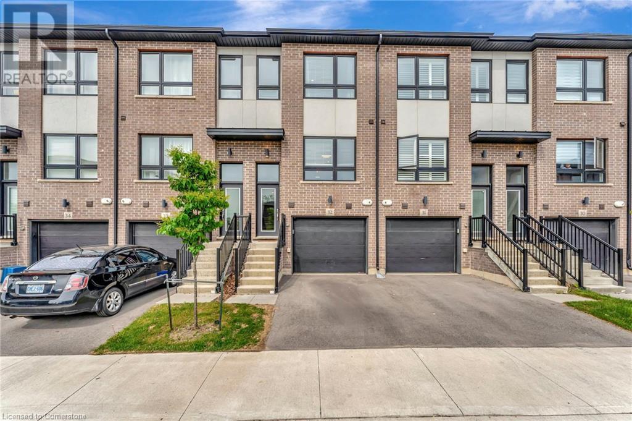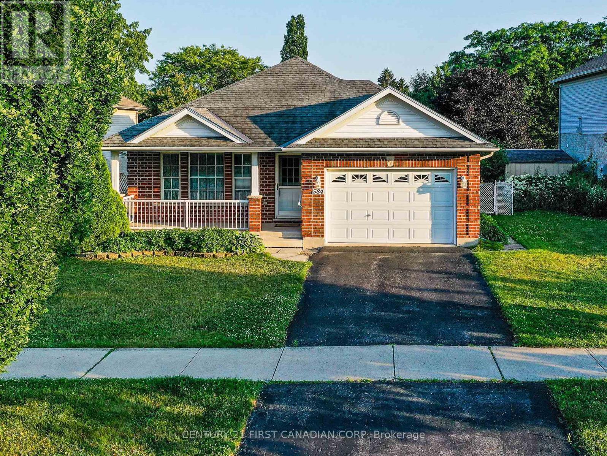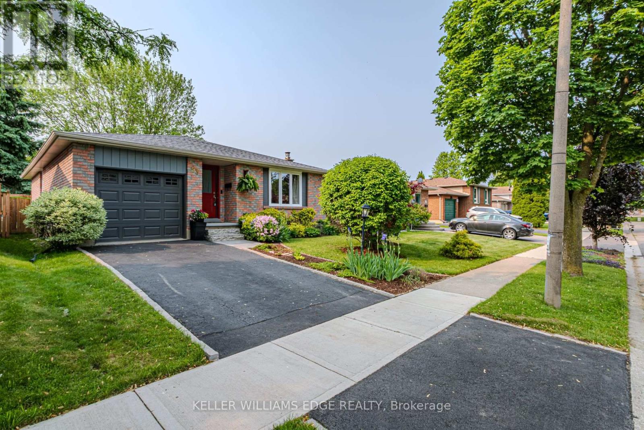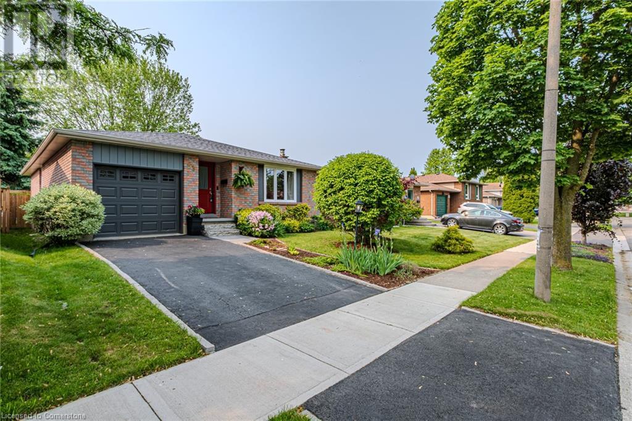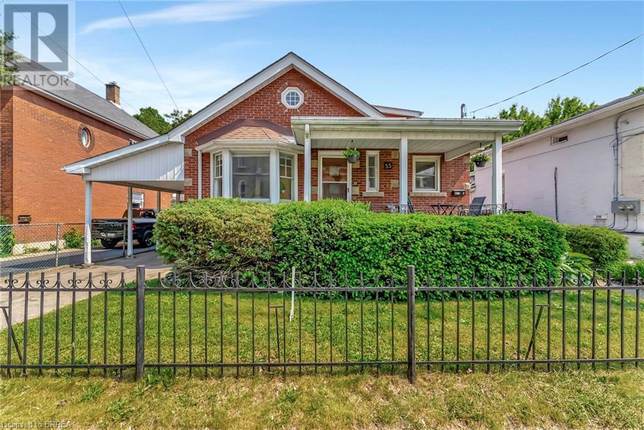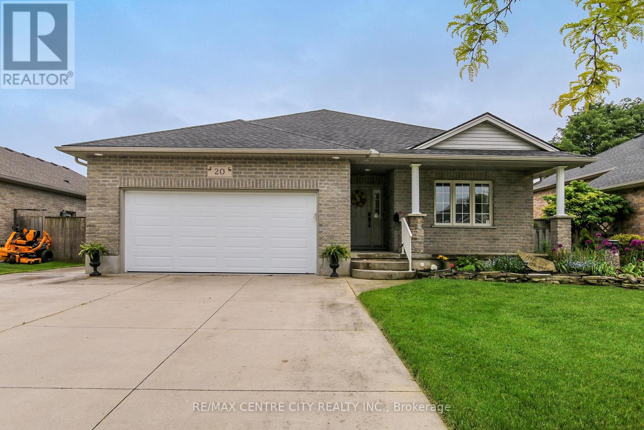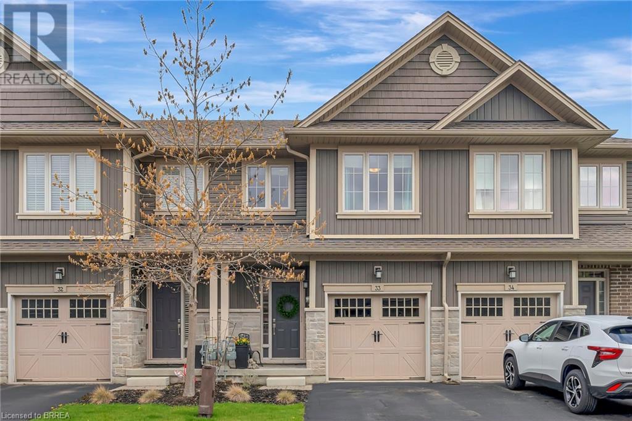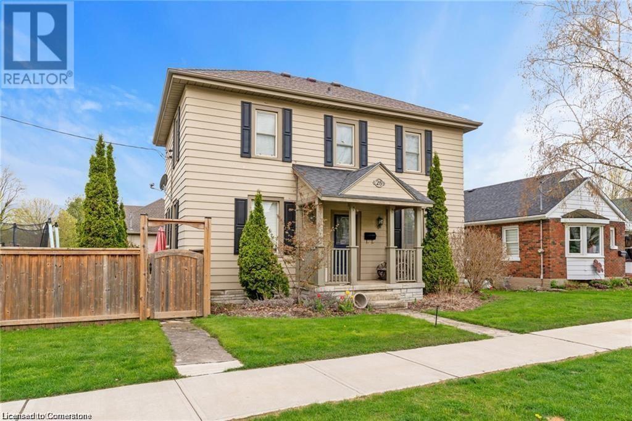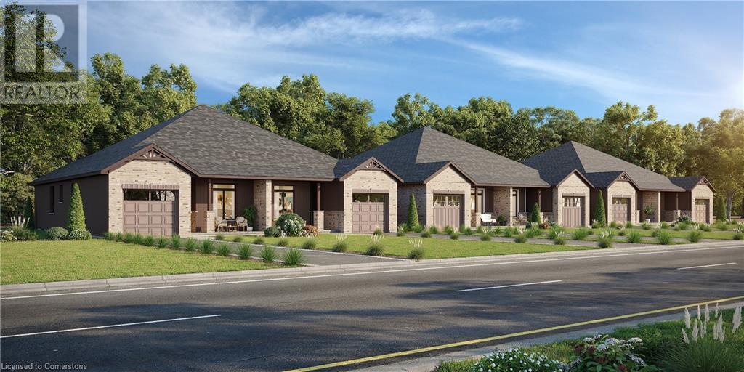15 Fairs Crescent
Tillsonburg, Ontario
Welcome to Baldwin Place Living! Find comfort & community in this beautifully maintained bungalow located in the sought-after adult lifestyle enclave. This spacious home is perfect for hosting guests, setting up a home office, or enjoying a hobby space. Downstairs, the partially finished basement expands your living potential complete with electric fireplace for added warmth and ambiance. Whether you're entertaining, crafting, or simply looking for extra space, this lower level offers endless possibilities.Enjoy the convenience of a double car garage, ample storage, and the added value of an owned hot water heater. Access to a private clubhouse and walking trails, this home is perfect for those looking to downsize without compromise. Don't miss this opportunity to enjoy peaceful, one-floor living with the bonus of basement space in one of Tillsonburg's most desirable communities. (id:60626)
Wiltshire Realty Inc. Brokerage
12 Duke Street
Brantford, Ontario
Great opportunity for investors or first-time buyers! This solid brick duplex is ideally located just a short walk from downtown, Laurier Brantford, restaurants, and essential amenities. The main floor unit features two bedrooms, a full 4-piece bathroom, in-suite laundry, an eat-in kitchen with a walk-in pantry behind French doors, and hardwood flooring in the living room and front bedroom. Two sets of patio doors lead to a private deck overlooking a fenced backyard. The upper unit is a bright, spacious one-bedroom with two large walk-in closets, a 4-piece bathroom, in-suite laundry, and its own private entrance. The driveway accomodates three vehicles, and an oversized shed/workshop provide excellent storage and convenience. Whether you're looking to expand your portfolio or live in one unit while renting the other, this well-maintained duplex offers great flexibility and long-term value. (id:60626)
Chestnut Park Realty(Southwestern Ontario) Ltd
12 Duke Street
Brantford, Ontario
Great opportunity for investors or first-time buyers! This solid brick duplex is ideally located just a short walk from downtown, Laurier Brantford, restaurants, and essential amenities. The main floor unit features two bedrooms, a full 4-piece bathroom, in-suite laundry, an eat-in kitchen with a walk-in pantry behind French doors, and hardwood flooring in the living room and front bedroom. Two sets of patio doors lead to a private deck overlooking a fenced backyard. The upper unit is a bright, spacious one-bedroom with two large walk-in closets, a 4-piece bathroom, in-suite laundry, and its own private entrance. The driveway accommodates three vehicles, and an oversized shed/workshop provide excellent storage and convenience. Whether you're looking to expand your portfolio or live in one unit while renting the other, this well-maintained duplex offers great flexibility and long-term value. (id:60626)
Chestnut Park Realty Southwestern Ontario Ltd.
Chestnut Park Realty Southwestern Ontario Limited
70 Garden Avenue
Brantford, Ontario
Rare, clean FREEHOLD END UNIT townhouse located in preferred neighborhood near schools, churches, parks, rec centers/arenas, shopping malls, eateries - mins to Hwy 403. This 2005 blt brick bungalow is situated on 38.22 x 97.11 lot - introducing 1200sf living area, 1200sf finished lower level & 242sf garage. Introduces open concept fully equipped kitchen sporting oak cabinetry, island, tin-style back-splash & appliances, dining/living room w/cathedral ceilings ftrs premium flooring & patio door WO to 306sf rear entertainment deck/fenced yard, primary bedroom, 4pc bath, laundry room w/garage access & guest bedroom/office. "Pub-style custom bar highlights lower level segues to family room, games room, large 3rd bedroom, 3pc bath & multiple storage/utility rooms. Extras -n/g furnace, AC, Cali shutters, shed & paved drive. Bell City Beauty! (id:60626)
RE/MAX Escarpment Realty Inc.
20 Charles Street
Brantford, Ontario
Welcome to 20 Charles St, where Comfort Meets Character A Brick Bungalow Dream in a Great Neighbourhood! to a home that effortlessly blends timeless charm with modern flair. This beautiful 3+ bedroom, 2 bathroom brick bungalow is more than just a property its a lifestyle waiting to be lived. Nestled on a low traffic street in one of the city's most desirable areas, this gem is brimming with warmth, space, and irresistible curb appeal. Step inside and be greeted by a bright, sun-kissed living room, adorned with rich flooring and elegant lighting the perfect place to unwind or entertain. The spacious dining room sets the scene for unforgettable family meals, while the well-appointed kitchen offers room to create culinary magic. Wake up with coffee on the charming front porch, and wind down with a glass of wine in the sun-drenched rear sunroom. The generous bedrooms continue the hardwood theme, while the finished basement invites cozy movie nights in the rec room, plus the bonus of a 2-piece bath/laundry combo and loads of storage. Outdoors, paradise awaits: a massive, fully-fenced backyard with a patio, tailor-made for summer BBQs and laid-back lounging. The oversized garage, accessible via a handy breezeway, is a dream for hobbyists, car lovers, or anyone in need of extra space. All of this just steps from parks, schools, trails, shopping, and even a dog park! Don't miss your chance to own this rare blend of style, space, and location. Don't let someone else beat you to it! (id:60626)
RE/MAX Real Estate Centre Inc.
20 Charles Street
Brantford, Ontario
Welcome to 20 Charles St, where Comfort Meets Character – A Brick Bungalow Dream in a Great Neighbourhood! to a home that effortlessly blends timeless charm with modern flair. This beautiful 3+ bedroom, 2 bathroom brick bungalow is more than just a property — it’s a lifestyle waiting to be lived. Nestled on a low traffic street in one of the city’s most desirable areas, this gem is brimming with warmth, space, and irresistible curb appeal. Step inside and be greeted by a bright, sun-kissed living room, adorned with rich flooring and elegant lighting — the perfect place to unwind or entertain. The spacious dining room sets the scene for unforgettable family meals, while the well-appointed kitchen offers room to create culinary magic. Wake up with coffee on the charming front porch, and wind down with a glass of wine in the sun-drenched rear sunroom. The generous bedrooms continue the hardwood theme, while the finished basement invites cozy movie nights in the rec room, plus the bonus of a 2-piece bath/laundry combo and loads of storage. Outdoors, paradise awaits: a massive, fully-fenced backyard with a patio, tailor-made for summer BBQs and laid-back lounging. The oversized garage, accessible via a handy breezeway, is a dream for hobbyists, car lovers, or anyone in need of extra space. All of this — just steps from parks, schools, trails, shopping, and even a dog park! Don’t miss your chance to own this rare blend of style, space, and location. Don't let someone else beat you to it! (id:60626)
RE/MAX Real Estate Centre Inc.
305 Simcoe Street
Woodstock, Ontario
BEAUTIFUL BRAND NEW 1706 SQ FT SEMI WITH OVERSIZE GARAGE AND DOUBLE DRIVE READY FOR YOU TO MOVE IN NOW! SPACIOUS FLOOR PLAN WITH OPEN CONCEPT GREAT ROOM KITCHEN DINING AND ISLAND BREAKFAST BAR. PATIO DOORS ACCESS TO YOUR OWN BIG BACK YARD. THREE VERY GENEROUS SIZE BEDROOMS, TWO AND A HALF BATHROOMS, PRIMARY WITH ENSUITE AND WALK IN CLOSET, UPPER LEVEL LAUNDRY ROOM. BASEMENT HAS 3 PC BATHROOM ROUGH-IN AND PLENTY OF SPACE FOR YOUR REC ROOM AND 4TH BEDROOM. VERY HANDY LOCATION A VERY SHORT WALK TO SHOPPERS DRUG MART, RESTAURANTS, AND SHOPPING UPTOWN. DIRECT LINK BY MILL STREET TO THE 401 AND OTHER MAJOR HIGHWAYS. THIS HOME IS AN EXCELLENT FAMILY VALUE WITH A NEW HOME WARRANTY, INSPECTION APPROVED, AND YOURS AT AN AFFORDABLE PRICE. (id:60626)
Century 21 Heritage House Ltd Brokerage
303 Simcoe Street
Woodstock, Ontario
BEAUTIFUL BRAND NEW 1706 SQ FT SEMI WITH OVERSIZE GARAGE AND DOUBLE DRIVE READY FOR YOU TO MOVE IN NOW! SPACIOUS FLOOR PLAN WITH OPEN CONCEPT GREAT ROOM KITCHEN DINING AND ISLAND BREAKFAST BAR. PATIO DOORS ACCESS TO YOUR OWN BIG BACK YARD. THREE VERY GENEROUS SIZE BEDROOMS, TWO AND A HALF BATHROOMS, PRIMARY WITH ENSUITE AND WALK IN CLOSET, UPPER LEVEL LAUNDRY ROOM. BASEMENT HAS 3 PC BATHROOM ROUGH-IN AND PLENTY OF SPACE FOR YOUR REC ROOM AND 4TH BEDROOM. VERY HANDY LOCATION A VERY SHORT WALK TO SHOPPERS DRUG MART, RESTAURANTS, AND SHOPPING UPTOWN. DIRECT LINK BY MILL STREET TO THE 401 AND OTHER MAJOR HIGHWAYS. THIS HOME IS AN EXCELLENT FAMILY VALUE WITH A NEW HOME WARRANTY, INSPECTION APPROVED, AND YOURS AT AN AFFORDABLE PRICE. (id:60626)
Century 21 Heritage House Ltd Brokerage
32 - 720 Grey Street
Brantford, Ontario
This upgraded townhouse in Brantford blends thoughtful design with everyday functionality. Built in 2022, it features a warm, inviting interior with vinyl flooring on the lower level and an upgraded wooden staircase leading to the main living space. The kitchen offers plenty of workspace with upgraded high-end quartz countertops, a redesigned island, upgraded pantry space, pot lighting throughout and under-cabinet lighting that adds both style and function. The living room connects to a balcony thats perfect for grilling or enjoying the fresh air. Upstairs, the primary bedroom includes its own ensuite, and the laundry is just down the hall for added convenience. The second bedroom has a built-in desk ideal for a home office or study space. Bathrooms have been refreshed with upgraded tile, and large windows throughout the home bring in great natural light. The fully fenced backyard is private and easy to maintain. An attached garage offers inside access and an additional storage room. Set in a walkable neighbourhood close to parks, trails, public transit, and local amenities. This is one, you will not want to miss. (id:60626)
Keller Williams Edge Realty
720 Grey Street Unit# 32
Brantford, Ontario
This upgraded townhouse in Brantford blends thoughtful design with everyday functionality. Built in 2022, it features a warm, inviting interior with vinyl flooring on the lower level and an upgraded wooden staircase leading to the main living space. The kitchen offers plenty of workspace with upgraded high-end quartz countertops, a redesigned island, upgraded pantry space, pot lighting throughout and under-cabinet lighting that adds both style and function. The living room connects to a balcony that’s perfect for grilling or enjoying the fresh air. Upstairs, the primary bedroom includes its own ensuite, and the laundry is just down the hall for added convenience. The second bedroom has a built-in desk ideal for a home office or study space. Bathrooms have been refreshed with upgraded tile, and large windows throughout the home bring in great natural light. The fully fenced backyard is private and easy to maintain. An attached garage offers inside access and an additional storage room. Set in a walkable neighbourhood close to parks, trails, public transit, and local amenities. This is one, you will not want to miss. (id:60626)
Keller Williams Edge Realty
584 Wellington Street
St. Thomas, Ontario
PROPERTY DEPTH 167FT - 1.5 CAR GARAGE - COVERED DECK Welcome to 584 Wellington Street! This charming brick bungalow is located in a quiet and friendly neighbourhood in the south east side of St.Thomas. The main floor features a spacious living room with large windows that let in plenty of natural light, a cozy dining area, and a fully equipped kitchen with white appliances. Retreat to a large primary bedroom which offers an oversized walk in closet, and a 4-piece ensuite bathroom, complete with a soaker tub. A second bedroom and laundry space off the side entrance complete the main floor. The finished lower level provides additional living space, which includes a large rec room, a third bedroom (window IS NOT egress), an additional 4-piece bathroom, and a storage area which could make a great home gym or hobby space. Outside, you'll find a fully fenced backyard, with a covered deck off of the kitchen, perfect for summer barbeques and outdoor gatherings. This home is conveniently located close to schools, parks, shopping, and just a short drive to both, Port Stanley and London. Don't miss out on this fantastic opportunity to own a beautiful home in a great location. The shingles, A/C and Furnace have been replaced. (id:60626)
Century 21 First Canadian Corp
291 Victoria Street
Simcoe, Ontario
0.54 Acre Development Property, site plan approved for 8 townhouses. Letter of Credit Posted with sanitary sewers, storm sewers and water infrastructure installed on property (still needs to be connected to municipal services). Close proximity to schools, local restaurants, shopping makes it a great choice to live. Designed for practicality, the site plan includes an opportunity for 19 parking spaces, ensuring residents and guests always find convenient parking. Property being sold “As Is, Where is” under Power of Sale. (id:60626)
RE/MAX Twin City Realty Inc
70 Garden Avenue
Brantford, Ontario
Rare, ultra clean FREEHOLD END UNIT townhouse located in popular, preferred neighborhood enjoying close proximity to schools, churches, parks, rec centers/pools, shopping malls, eateries - only minutes to Hwy 403. This 2005 built all brick bungalow style home is positioned proudly on 38.22ft x 97.11ft manicured, serviced lot - introducing 1,200 sf of tastefully appointed living area, 1,200 sf finished basement level & 242 sf attached garage. Immaculate paved driveway provides entry to the attractive property with walk-way leading to covered porch accessing front foyer - once inside - the open concept design is sure to impress highlighted w/fully equipped kitchen sporting oak cabinetry, island, tin-style back-splash & all appliances - segues to dining/living room augmented w/cathedral ceilings, premium laminate flooring & patio door walk-out to 306sf rear entertainment deck / private fenced yard. Primary bedroom includes double door closets & access to 4pc bath - continues past convenient laundry room w/garage access completed w/south-wing bedroom/office. Now it's time to party in lower level family room showcasing “authentic English pub-style” custom wood bar includes adjacent games room - the ultimate venue for family or friends to gather. Large 3rd bedroom, 3pc bath & multiple storage/utility rooms ensure all lower level square footage is utilized. Notable extras - roof shingles-2017, n/g furnace-2018, AC, California shutters, 32 TV at bar, SS bar fridge, garden shed, paved drive-2020 & more! No disappointment here at this “Bell City Beauty”! (id:60626)
RE/MAX Escarpment Realty Inc.
53 Nautical Road
Brantford, Ontario
One story living on a quiet street! Welcome to 53 Nautical in the sought after Brantwood Park neighborhood. This three bedroom bungalow is inviting and bright; packed with charm. Steps from parks and walking trails. Plenty of storage and an eat in kitchen. Dining room or home office. Basement is a wonderful blank canvas to make your own or turn the kids loose to play in this large area. Enjoy a BBQ this summer with your friends and family on the beautiful back deck. Garage for your motorcycle or parking. Brand NEW roof. (id:60626)
Keller Williams Edge Realty
53 Nautical Road
Brantford, Ontario
One story living on a quiet street! Welcome to 53 Nautical in the sought after Brantwood Park neighborhood. This three bedroom bungalow is inviting and bright; packed with charm. Steps from parks and walking trails. Plenty of storage and an eat in kitchen. Dining room or home office. Basement is a wonderful blank canvas to make your own or turn the kids loose to play in this large area. Enjoy a BBQ this summer with your friends and family on the beautiful back deck. Garage for your motorcycle or parking. Brand NEW roof. (id:60626)
Keller Williams Edge Realty
55 Palace Street
Brantford, Ontario
A rare investment opportunity or perfect multi-family home in the heart of Brantford! This well-maintained triplex is ideally located close to downtown, Wilfrid Laurier University, the public library, and all essential amenities. With Triple A+ tenants already in place who would love to stay, this is truly a turn-key investment with strong income potential. The main floor unit is spacious and full of character. This 2-bedroom unit features a large renovated 4-piece bathroom and an updated kitchen with new flooring. The bright living room boasts a classic bay window, and the separate dining room retains its original hardwood floors for timeless charm. Enjoy convenient access to the basement with in-unit laundry (washer & dryer included). The upper unit has been completely renovated and offers 1 bedroom plus a versatile bonus room ideal for a den or office, living room and nice size kitchen. It also includes a 4-piece bath, a separate laundry area with washer and dryer. The basement unit had an egress window installed in 2020 and features a large eat-in kitchen, living room, and a 3-piece renovated bath. This unit also includes its own washer and dryer. The private rear yard is a peaceful retreat, complete with mature trees and a spacious deck – perfect for enjoying warm summer evenings. This versatile property offers excellent income potential or multi-generational living in a central location. Don’t miss your chance to own a fully renovated, turn-key triplex in one of Brantford’s most convenient neighbourhoods! (id:60626)
Peak Realty Ltd.
20 Steeplechase Court
St. Thomas, Ontario
Nestled in one of St. Thomas most desirable neighbourhoods, this beautifully landscaped bungalow offers the perfect blend of comfort, charm, and everyday functionality. From the moment you arrive, the curb appeal is undeniable with a triple wide concrete driveway, lovely front gardens, and an inviting front porch that welcomes you home. Step inside to discover a thoughtfully designed open-concept living space featuring soaring ceilings, a cozy gas fireplace, and a bright, airy feel throughout. The kitchen is both stylish and practical, complete with a breakfast bar thats ideal for morning coffee or hosting friends. The adjoining dining area opens onto a spacious back deck that overlooks the private rear deck and landscaped yard, perfect for summer BBQ's, kids at play, or simply unwinding with a good book.This home offers three bedrooms, including a comfortable master retreat, along with a newly renovated 3-piece bath. The mudroom adds convenience with main laundry and direct access to the attached garage, which has been impressively finished with epoxy flooring offering great potential as a workshop or hobby space. A 10' x 10' garden shed on a concrete pad provides additional outdoor storage, and theres even secondary access to the garage from the backyard. Downstairs, the large unfinished basement with a roughed-in bathroom presents endless possibilities to create the space of your dreams. Whether it's a rec room, extra bedrooms, or a home gym. A rare opportunity to enjoy easy living in a move-in-ready home, all in a peaceful and highly sought-after location. Dont miss your chance to make this gem your own! (id:60626)
RE/MAX Centre City Realty Inc.
80 Willow Street Unit# 33
Paris, Ontario
Welcome to this beautifully maintained freehold townhome, ideally located just a 5-minute walk to downtown shops, the local library, restaurants, the Grand River, and scenic walking trails. Offering the perfect blend of convenience and comfort, this home is ideal for families, professionals, or anyone looking to enjoy a vibrant community lifestyle. The main floor features a bright, open-concept layout with a stylish kitchen boasting quartz countertops, a tile backsplash, an island with seating, and newer stainless steel appliances. The spacious living room features laminate flooring, California knockdown ceiling and California shutters with sliding doors opening to a private patio space – perfect for quiet evenings. A convenient 2-piece powder room and coat closet complete the main level. Upstairs, you'll find three generously sized bedrooms with large windows offering plenty of natural light. The primary bedroom includes a walk-in closet and a modern 3-piece ensuite. A full 4-piece bath and upstairs laundry add to the home's functionality. The partially finished basement provides a versatile space – great for a kids' playroom, home office, or extra storage. Additional features include a single-car garage with inside access, underground sprinklers, a welcoming covered front porch, and visitor parking for guests. Don't miss your opportunity to own this move-in ready home in an unbeatable location! (id:60626)
Peak Realty Ltd.
30 Savannah Ridge Drive
Paris, Ontario
Welcome to this well maintained 2 bedroom semi-detached home, perfectly situated in a sought-after location that backs onto green space. Enjoy the best of both worlds with peaceful surroundings and convenient access to highways, schools, and all essential amenities just minutes away. Step into a tiled foyer that leads to an open-concept main floor. The spacious kitchen offers plenty of counter and cabinet space, making it ideal for cooking and entertaining. Hardwood flooring flows through the dining and living areas, where sliding doors open to a two-level deck and a private backyard. The large primary bedroom features a walk-in closet and ensuite privilege to a well-appointed 4-piece bath, while the second bedroom offers flexibility for guests or a home office. The main floor also includes a convenient laundry room with direct access to the attached 1-car garage—ideal for bringing in groceries or staying dry in winter months. The finished lower level boasts a large rec room with a beautiful stone gas fireplace and walk-out to the private rear yard, a 3-piece bath, a generous utility room with ample storage space, and a bonus room for even more storage or hobby use. This lovely home combines comfort, space, and a great location. Don’t miss your opportunity to call it “home”! (id:60626)
Peak Realty Ltd.
28 Market Street
Paris, Ontario
Welcome to this beautifully updated 2-storey home, ideally located on a sought-after corner lot in the charming town of Paris. Offering 3 spacious bedrooms and 1.5 baths, this home effortlessly blends classic character with modern convenience. The stylish kitchen features stainless steel appliances and ample cupboard space—perfect for the home chef. Enjoy meals and make memories in the separate formal dining room, and relax in the sun-drenched living room, designed for comfort and coziness. The main level is thoughtfully laid out with a convenient 2-piece bath, laundry area, mudroom, and a versatile den or playroom that can easily adapt to your lifestyle needs. Upstairs, the generously sized primary bedroom includes ensuite privileges to the full 4-piece bathroom, complemented by two additional large bedrooms—perfect for family, guests, or a home office. Step outside to your private, fully fenced backyard, complete with a deck and patio area—ideal for outdoor dining, entertaining, or simply unwinding. Located just minutes from downtown Paris, close to all amenities and offering easy access to the highway, this home delivers the perfect mix of comfort, convenience, and charm. Don’t miss out—book your private showing today and fall in love with everything this home has to offer! (id:60626)
RE/MAX Escarpment Realty Inc.
71 Harrow Lane
St. Thomas, Ontario
This charming semi-detached bungalow located in Harvest Run, features 1,752 square feet of thoughtfully designed living space, perfect for those looking to downsize or seeking a cozy condo alternative. Enter through the covered porch into the main level, which includes a den ideal for a home office, a spectacular kitchen with an island (& quartz counters), a butler pantry, a great room, a primary bedroom with a 4pc ensuite and walk-in closet. The main floor also offers a convenient powder room (with linen closet) and a mudroom with laundry (& laundry tub). The lower level provides a second bedroom with a spacious walk-in closet, a 3pc bathroom, and a rec room. Luxury vinyl plank flooring throughout the main living areas and cozy carpets in the bedrooms, along with a 1.5 car garage for added convenience. This home is a must see for those seeking both comfort and style! This High Performance Doug Tarry Home is both Energy Star and Net Zero Ready. A fantastic location with walking trails and park. Doug Tarry is making it even easier to own your first home! Reach out for more information on the First Time Home Buyers Promotion. Welcome Home. (id:60626)
Royal LePage Triland Realty
43 Norfolk Street
Waterford, Ontario
TO BE BUILT: Welcome to Norfolk St., Waterford. Whether starting out or downsizing, this 1266 Sq. Ft. semi-detached home is the perfect option! The perfect answer to having your own yard and your own home, at an affordable price. This is one of 6 units that will be available on Norfolk St. These bungalow homes make living on one floor easy. From the covered front porch right to the back deck you will have all the comforts that a new home offers. Worried about noise from the attached neighbor?....Don't be! This custom home builder separates the units with a poured concrete wall for your added comfort and security. The open concept home has a large great room with patio doors, adjacent to a dinette which flows right to the kitchen with custom cabinetry/quartz counters, Island with seating, pot lights and more. A large primary bedroom has a walk through closet and 3 piece ensuite with tiled shower. The second bedroom can be used as a bedroom or a den and guests have access to the 4 pc main bath. Main floor laundry/mudroom is adjacent to the garage entry for your convenience. The unfinished basement has large windows and a rough in bath for your future development. Tankless water heater (owned), central air, forced air gas furnace, utility sink, sump pump and fiberglass shingles are just some of the features of this quality home. Call now to build to suit! (taxes not yet assessed) (id:60626)
Coldwell Banker Big Creek Realty Ltd. Brokerage
51 Norfolk Street
Waterford, Ontario
TO BE BUILT: Welcome to Norfolk St., Waterford. Whether starting out or downsizing, this 1266 Sq. Ft. semi-detached home is the perfect option! The perfect answer to having your own yard and your own home, at an affordable price. This is one of 6 units that will be available on Norfolk St. These bungalow homes make living on one floor easy. From the covered front porch right to the back deck you will have all the comforts that a new home offers. Worried about noise from the attached neighbor?....Don't be! This custom home builder separates the units with a poured concrete wall for your added comfort and security. The open concept home has a large great room with patio doors, adjacent to a dinette which flows right to the kitchen with custom cabinetry/quartz counters, Island with seating, pot lights and more. A large primary bedroom has a walk through closet and 3 piece ensuite with tiled shower. The second bedroom can be used as a bedroom or a den and guests have access to the 4 pc main bath. Main floor laundry/mudroom is adjacent to the garage entry for your convenience. The unfinished basement has large windows and a rough in bath for your future development. Tankless water heater (owned), central air, forced air gas furnace, utility sink, sump pump and fiberglass shingles are just some of the features of this quality home. Call now to build to suit! (taxes not yet assessed) (id:60626)
Coldwell Banker Big Creek Realty Ltd. Brokerage
55 Norfolk Street
Waterford, Ontario
TO BE BUILT: Welcome to Norfolk St., Waterford. Whether starting out or downsizing, this 1266 Sq. Ft. semi-detached home is the perfect option! The perfect answer to having your own yard and your own home, at an affordable price. This is one of 6 units that will be available on Norfolk St. These bungalow homes make living on one floor easy. From the covered front porch right to the back deck you will have all the comforts that a new home offers. Worried about noise from the attached neighbor?....Don't be! This custom home builder separates the units with a poured concrete wall for your added comfort and security. The open concept home has a great room with patio doors, adjacent to a dinette which flows right to the kitchen with custom cabinetry/quartz counters, Island with seating, pot lights and more. A large primary bedroom has a walk through closet and 3 piece ensuite with tiled shower. The second bedroom can be used as a bedroom or a den and guests have access to the 4 pc main bath. Main floor laundry/mudroom is adjacent to the garage entry for your convenience. The unfinished basement has large windows and a rough in bath for your future development. Tankless water heater (owned), central air, forced air gas furnace, utility sink, sump pump and fiberglass shingles are just some of the features of this quality home. Call now to build to suit! (taxes not yet assessed) (id:60626)
Coldwell Banker Big Creek Realty Ltd. Brokerage




