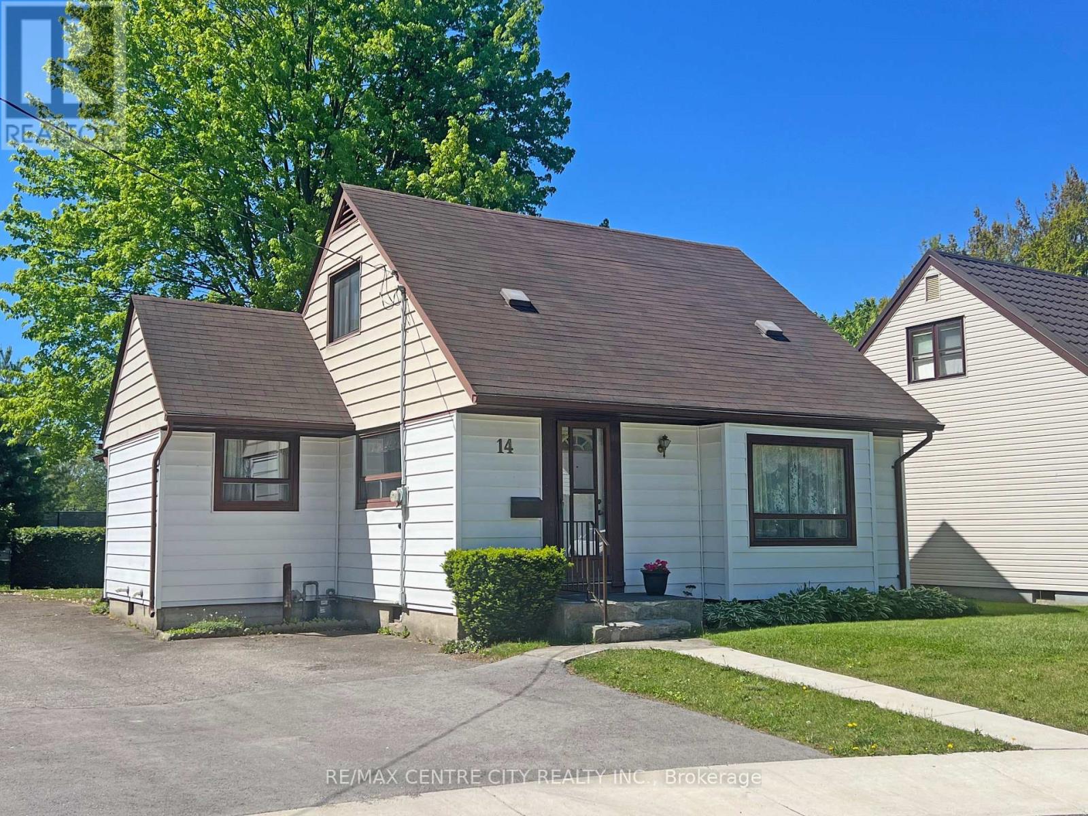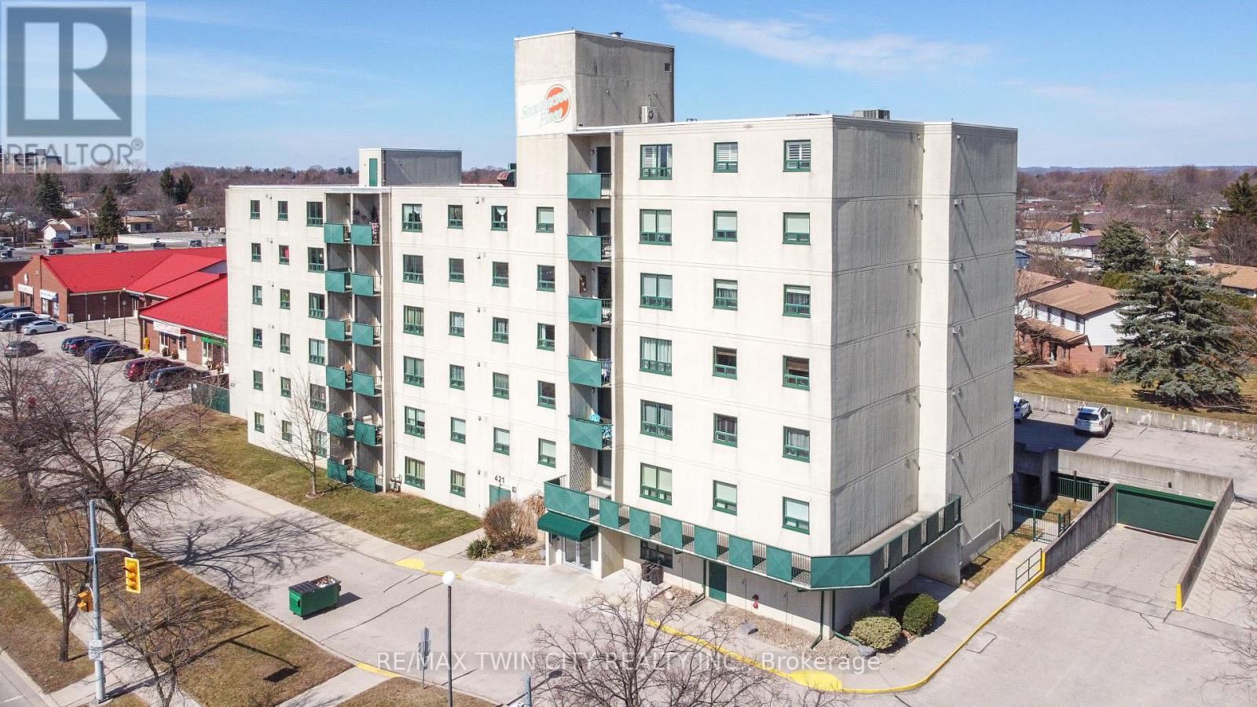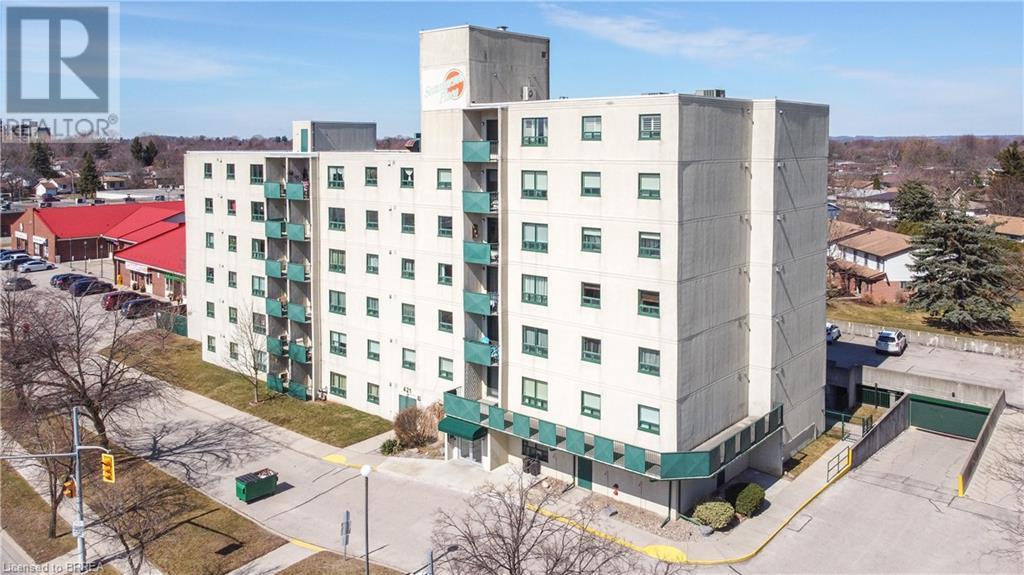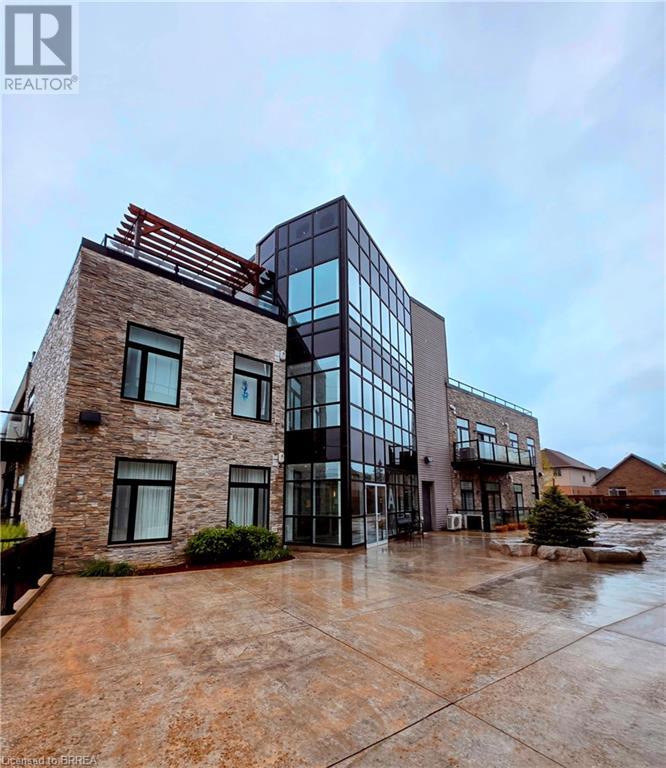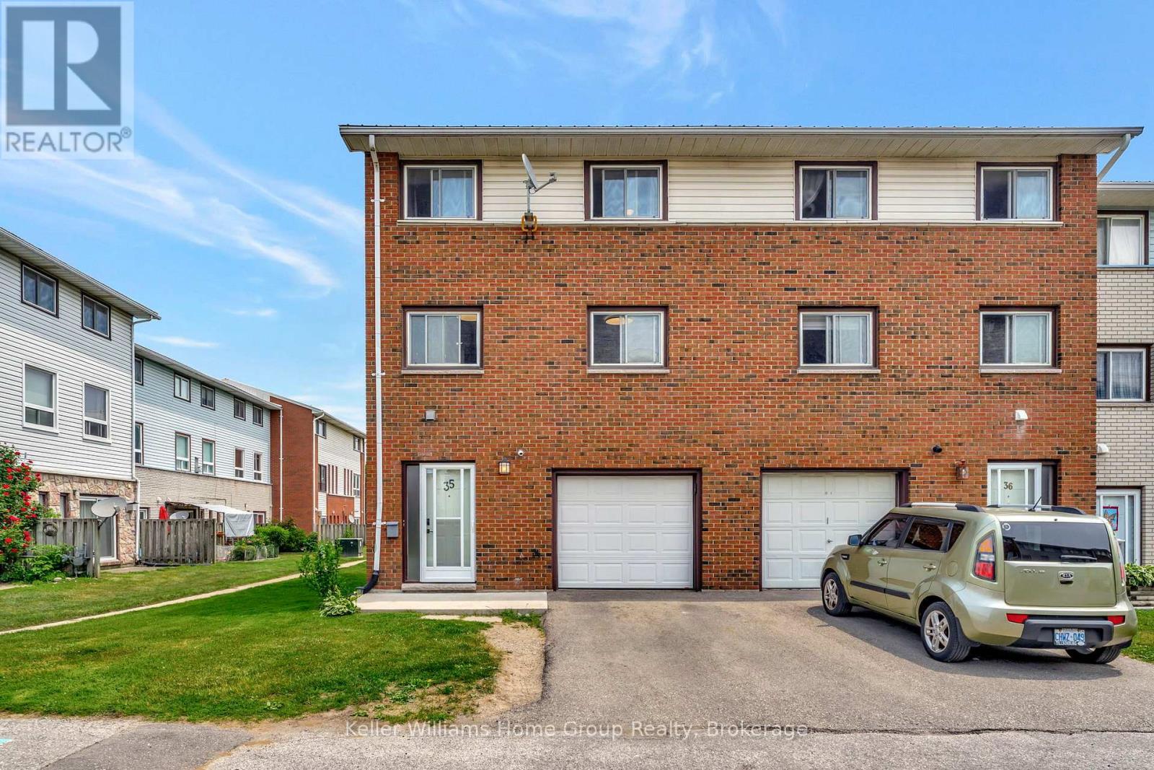14 Bell Avenue
St. Thomas, Ontario
Immediate Possession Possible! This 1.5 Storey home is located on a quiet cul-de-sac, backing on to Pinafore Park Tennis and Pickleball Courts, and is within walking distance to Parkside Collegiate and John Wise Public School, the St. Thomas Curling Club, and walking trails. The main level features the kitchen with separate eating area, a bright cheery living room, the primary bedroom, a main floor family room with access to the rear yard, and a 4pc bath. The living room, primary bedroom and hallway all have original hardwood flooring. The second level boasts two good size bedrooms, also with original hardwood flooring. The basement is partially finished with an L-shaped rec/games room, as well as the utility/laundry room. The spacious treed rear yard is partially fenced. Roof and Furnace 2009. Electric Water Heater is Rented. Mutual Drive with 2 parking spaces, 1 at the front of the house and 1 at the end of the drive. Great Location! No need to start the car for your stroll through the park or a game of tennis or pickleball..........just walk through your back gate and enjoy. (id:60626)
RE/MAX Centre City Realty Inc.
17 Highview Avenue W
London, Ontario
This vacant parcel prime for multi-storey residential development. Comprises 0.17 acres, to be sold together with the adjacent PIN084560291 Wharncliffe Road S. & 19 Highview Avenue W properties. 19 Highview Avenue W separately owned by third party. All three properties total 0.793 acres. High traffic area (over 34,000 vehicles per day). Along London's Golden Auto Mile (Wharncliffe Rd. S). Just south of Commissioners Rd. W, which carries over 31,000 vehicles per day. Along 3 bus routes and northerly adjacent to multi-storey Venvi Living Retirement Residence. Amenity-rich area, including grocery stores, business centres, car dealerships, golf, parks, regional hospital, restaurants, and retail. Roughly 8 minutes from Downtown London and much more. Subject parcel designated "Neighborhoods". Both subject parcel and 19 Highview Avenue W require rezoning from current R1-9 uses. PIN #084560291 Wharncliffe Road S zoned for 40 metres of building height. Permitted uses include apartment buildings, lodging house class 2, senior citizens apartment buildings, handicapped persons apartment buildings, and continuum-of-care facilities. Public site plan review required for all three properties to ensure that development takes form compatible with adjacent uses. 19 Highview Avenue W houses single-family home with 1,564SF of total living space; thus opportunity for intermediate rental income, prior to redevelopment. Seller of this vacant parcel and PIN084560291 Wharncliffe Road S. has retained consultant with owner of 19 Highview Avenue W. to prepare Proposal Summary for all three properties to be submitted for Pre-Application Consultation to set development parameters in principle with Municipality. London Plan Place Type boundary interpretation policy could allow all three properties to be considered under Urban Corridors Place Type. 15 storeys could be permitted based on Municipal Council approved amendment to London Plan. Final Provincial from approval from MMAH is forthcoming (id:60626)
Royal LePage Real Estate Services Ltd.
3 - 478 Springbank Avenue N
Woodstock, Ontario
Welcome to this turnkey 2-storey townhouse condo! This nicely updated home would make a fabulous first purchase, a great downsize option, or an excellent investment property. Close to shopping, trails, banks, schools, and fantastically located close to the major highways, perfect for commuters. This home benefits from neutral decor, and a renovated kitchen, with updated classic white cabinets, countertops, beautiful tile backsplash, stainless appliances, and ceramic tile floors. The main floor bathroom features an updated vanity and ceramic floors, and the remainder of the main floor is updated with quality hardwood floors. This unit features a dedicated dining room space, as well as a good sized living room with a fantastic natural gas fireplace with stone surround and wooden hearth. The second floor, once again finished with hardwood floors, features 3 good sized bedrooms, and a renovated full bathroom with ensuite privilege. The bathroom has an updated vanity, and ceramic tile floors. The lower level features a generous rec-room, and huge storage room with laundry facilities. Good quality, move-in-ready townhomes like this do not come up often! (id:60626)
RE/MAX A-B Realty Ltd Brokerage
19 Ridout Street W
Tillsonburg, Ontario
Welcome to 19 Ridout Street, your business opportunity in the heart of Tillsonburg! This exceptional office building boasts a strategic location in this busy town, featuring two spacious office areas with a welcoming waiting area, a fully equipped kitchen, and a versatile meeting hall on the main level. Additionally, the basement area includes multiple rooms that can be customized to suit your unique needs. Whether you're looking to establish a new office space, expand your current operations, or simply secure a prime location for your business, 19 Ridout Street offers the ideal canvas for your success. Don't miss out on the chance to establish or expand your business in this fantastic location! (id:60626)
RE/MAX Escarpment Realty Inc.
85 Morrell Street Unit# 111a
Brantford, Ontario
Welcome to this stylish 2-bedroom, 1-bath condo at 85 Morrell St Unit 111 - perfect for first-time buyers or downsizers. Featuring high ceilings and an open-concept layout, the space feels bright and airy throughout. The modern kitchen offers a clean, functional design with a large island that's ideal for cooking and entertaining. Both bedrooms are well-sized, and a functional 4-piece bathroom with modern design. Enjoy morning coffee on your private covered balcony, plus the convenience of in-suite laundry and a dedicated parking spot. Located in a family friendly walkable neighbourhood with easy access to transit, parks, local amenities, and Hwy 403. Stylish, practical, and move-in ready! (id:60626)
RE/MAX Escarpment Realty Inc.
111a - 85 Morrell Street
Brantford, Ontario
Welcome to this stylish 2-bedroom, 1-bath condo at 85 Morrell St Unit 111 - perfect for first-time buyers or downsizers. Featuring high ceilings and an open-concept layout, the space feels bright and airy throughout. The modern kitchen offers a clean, functional design with a large island that's ideal for cooking and entertaining. Both bedrooms are well-sized, and a functional 4-piece bathroom with modern design. Enjoy morning coffee on your private covered balcony, plus the convenience of in-suite laundry and a dedicated parking spot. Located in a family friendly walkable neighbourhood with easy access to transit, parks, local amenities, and Hwy 403. Stylish, practical, and move-in ready! (id:60626)
RE/MAX Escarpment Realty Inc.
9 Mcintyre Street
St. Thomas, Ontario
A UNIQUE OPPORTUNITY FOR INVESTORS OR OWNER OCCUPY IN ST. THOMAS. CHARMING 2 BEDROOM, 1 BATH, WITH DETACHED GARAGE, TERRACE ROW HOUSE (CALLED ALMA TERRACE), ONE AND ONLY BUILDING LIKE THIS IN THE CITY, NOT A CONDO, AND NO FEES. QUIET STREET WITH EASY ACCESS TO DOWNTOWN. EXTERIOR OF BUILDING WELL KEPT, ROOF REPLACED 2018, HOT WATER GAS BOILER, (VERY EFFICIENT) WATER HEATER OWNED, MOSTLY NEWER WINDOWS, INVITING FRONT PORCH GREAT PLACE TO SPEND TIME AND RELAX. CHARACTER OF OLD WITH WOOD BANISTER, 9.3 FT HIGH CEILINGS AND HARDWOOD FLOORS, MAIN FLOOR LAUNDRY. HOME IS CURRENTLY TENANT OCCUPIED. CURRENTLY MONTH TO MONTH RENT $976.00 PLUS UTILITIES. TLC REQUIRED BUT LOTS OF POTENTIAL FOR EITHER OWNER OCCUPY OR RENTAL. (id:62611)
Sutton Group Preferred Realty Inc.
506 - 421 Fairview Drive
Brantford, Ontario
A Beautiful North End Condo! This lovely 2 bedroom, 2 bathroom condo is located in a highly sought-after North End location that's within walking distance to all amenities and features a large living room with laminate flooring, a formal dining area with patio doors leading out to a private balcony, a bright kitchen that has plenty of cupboards and counter space, a convenient in-suite laundry room, a newly renovated 4pc. bathroom with a modern vanity and a tiled shower, and good-sized bedrooms including a big master bedroom that enjoys a private 3pc. ensuite bathroom. A bright and spacious unit in an excellent building that's a short walk to a bank, grocery store, Tim Hortons, shopping, and close to the mall, Costco, restaurants, and highway access. Book a private showing! (id:60626)
RE/MAX Twin City Realty Inc.
421 Fairview Drive Unit# 506
Brantford, Ontario
A Beautiful North End Condo! This lovely 2 bedroom, 2 bathroom condo is located in a highly sought-after North End location that's within walking distance to all amenities and features a large living room with laminate flooring, a formal dining area with patio doors leading out to a private balcony, a bright kitchen that has plenty of cupboards and counter space, a convenient in-suite laundry room, a newly renovated 4pc. bathroom with a modern vanity and a tiled shower, and good-sized bedrooms including a big master bedroom that enjoys a private 3pc. ensuite bathroom. A bright and spacious unit in an excellent building that’s a short walk to a bank, grocery store, Tim Horton’s, shopping, and close to the mall, Costco, restaurants, and highway access. Book a private showing! (id:60626)
RE/MAX Twin City Realty Inc
RE/MAX Twin City Realty Inc.
85 Morrell Street Unit# 116 A
Brantford, Ontario
Welcome to 85 Morrell Street – a stylish and modern 2-bedroom, 1-bath condo perfectly located near the scenic Grand River and Brantford's extensive trail system. This is your chance to enjoy low-maintenance living with nature just steps away. This thoughtfully designed unit offers open-concept living with sleek finishes, a private balcony for morning coffee, and an exclusive rooftop patio – perfect for entertaining or unwinding under the stars. With only one previous owner, the home has been meticulously maintained and is move-in ready. Whether you're a first-time buyer, downsizer, or investor, this location delivers the best of both worlds: outdoor adventure and city convenience. Don’t miss your opportunity to own this beautiful condo while you can! (id:60626)
Royal LePage Brant Realty
35 - 129 Concession Street E
Tillsonburg, Ontario
Welcome to this beautifully updated 3 bedroom condo townhome, ideally located in the heart of Tillsonburg. With low condo fees and tasteful upgrades throughout, this home offers comfort, style and convenience. The layout features multiple levels, giving each space its own distinct feel. You'll love the tall ceilings in the family room, adding an airy and inviting vibe, while the kitchen shines with quartz countertops, a gas stove, modern finishes and plenty of prep space. This home offers three spacious bedrooms, a fully finished lower level perfect for a rec room or home office and a walkout to a gorgeous patio, ideal for relaxing or entertaining. An attached garage provides everyday convenience and additional storage. Situated close to parks, school and grocery stores, this home checks all of the boxes for location, function and style. Don't miss the opportunity to make this beautifully updated home your own! (id:60626)
Keller Williams Home Group Realty
129 Concession Street E Unit# 35
Tillsonburg, Ontario
Welcome to this beautifully updated 3 bedroom condo townhome, ideally located in the heart of Tillsonburg. With low condo fees and tasteful upgrades throughout, this home offers comfort, style and convenience. The layout features multiple levels, giving each space its own distinct feel. You'll love the tall ceilings in the family room, adding an airy and inviting vibe, while the kitchen shines with quartz countertops, a gas stove, modern finishes and plenty of prep space. This home offers three spacious bedrooms, a fully finished lower level perfect for a rec room or home office and a walkout to a gorgeous patio, ideal for relaxing or entertaining. An attached garage provides everyday convenience and additional storage. Situated close to parks, school and grocery stores, this home checks all of the boxes for location, function and style. Don't miss the opportunity to make this beautifully updated home your own! (id:60626)
Keller Williams Home Group Realty

