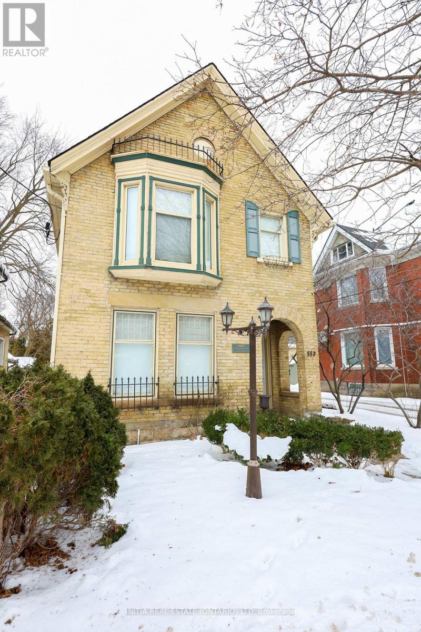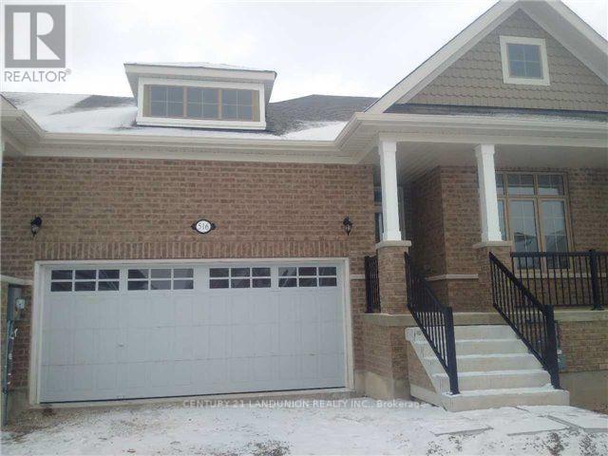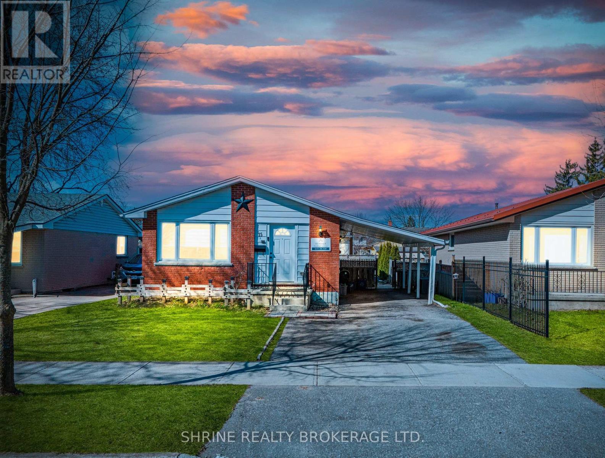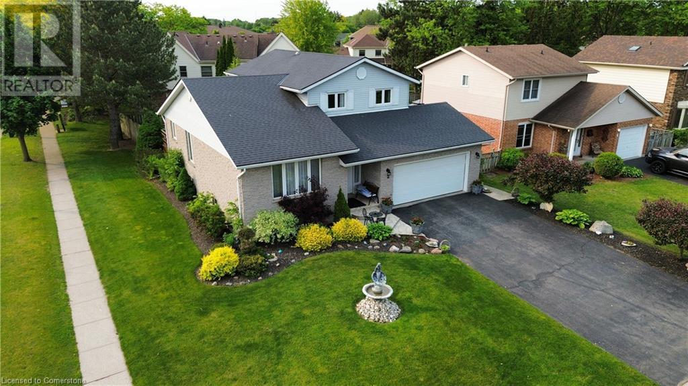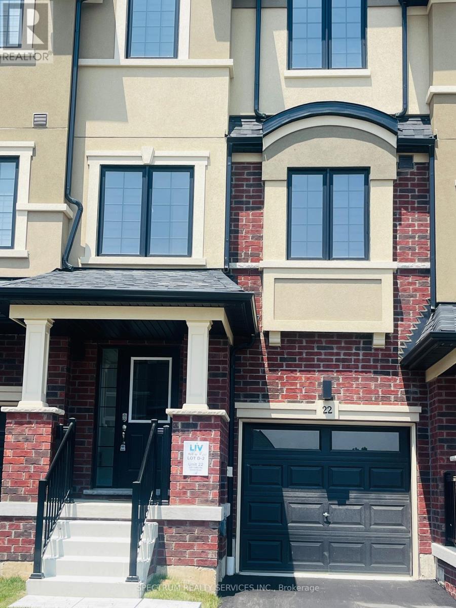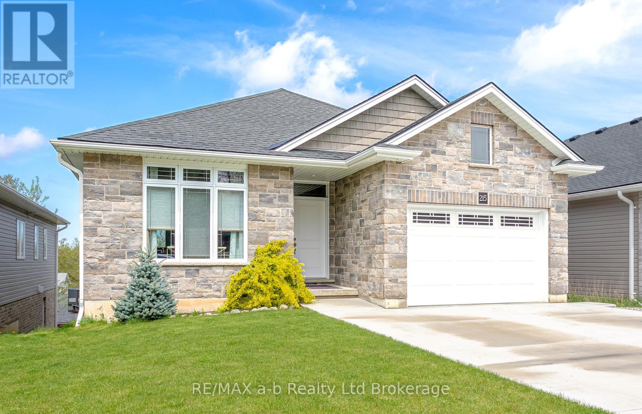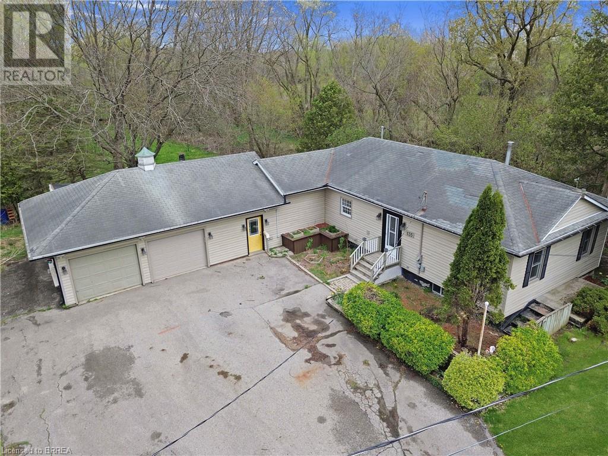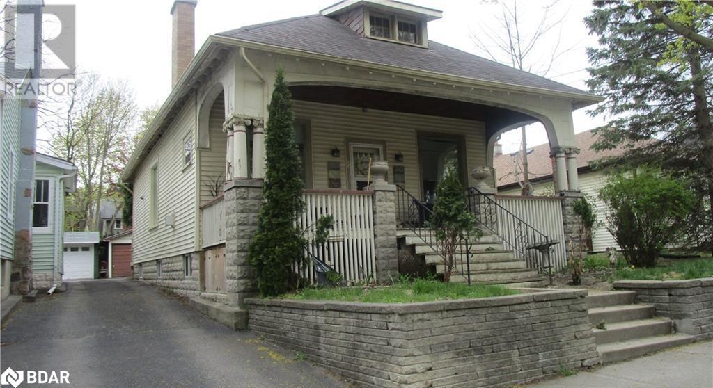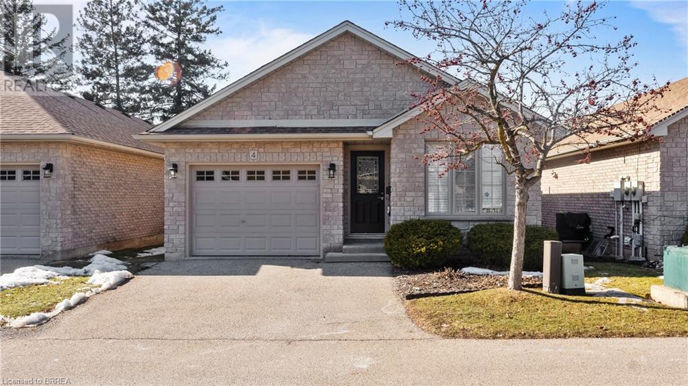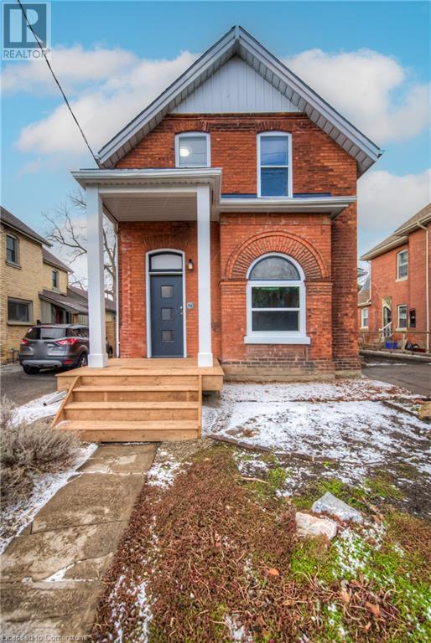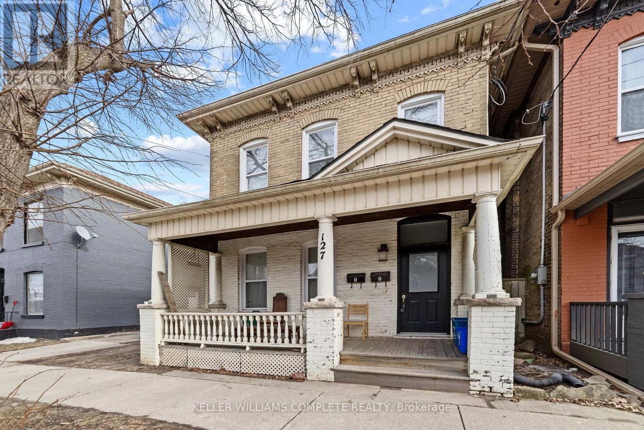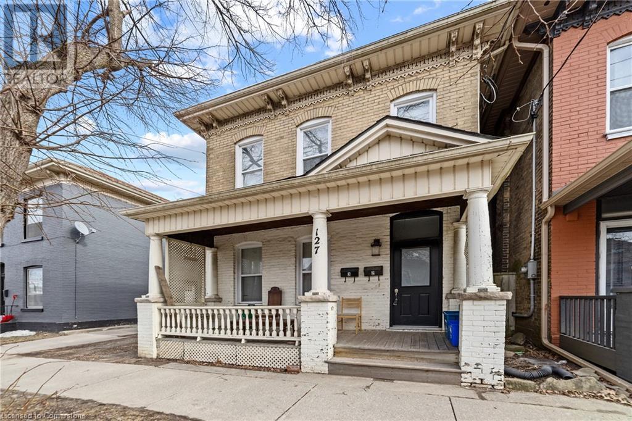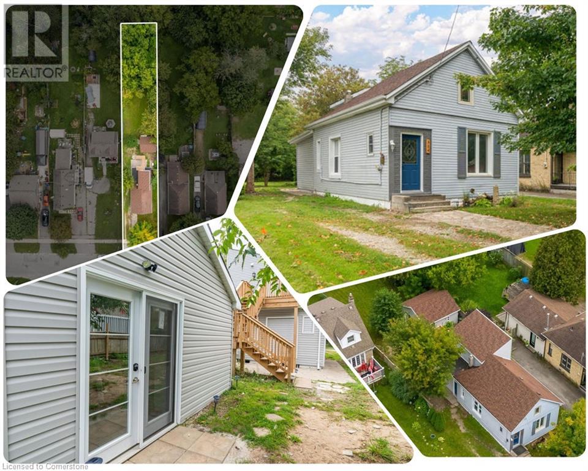552 Adelaide Street N
London, Ontario
Great investment property close to downtown with short bus rides to both of Fanshawe College and Western University. Fully tenanted property with total rental income of $3800 per month (upper leased until Aug 2025 - $1650, and main is March 2025 - $2150) with tenants paying all utilities. Tenants are planning on staying. Fully funded this property has a capitalization rate between 5.5% and 6% meaning right from the start it is cash flow positive. Building was cleaned up and renovated in 2023 so very little can be expected in terms of maintenance fees for the next few years. Rents are slightly below market value meaning this building will perform more strongly and be an even better addition to your portfolio as time progresses. This yellow brick home sits on the edge of Woodfield and Old East Village. The main floor has 2 large bedrooms plus a basement with additional room. The upper has 1 bedroom plus den, both with in suite laundry. Property is being sold fully furnished excluding tenants belongings. Parking is at the rear of the building and access is off of Princess. (id:62611)
Initia Real Estate (Ontario) Ltd
516 Baldwin Crescent
Woodstock, Ontario
A Must See! This Beautiful Townhouse Bungalow Comes With Almost Everything Someone Would Look For In This Style Of Home. There Are Two Beautiful Bedrooms, Each With A Walking In Closet. Two Bathrooms On The Main Level. A Big Open Kitchen With Pantry And Chef's Desk. (id:60626)
Century 21 Landunion Realty Inc.
15 Garland Crescent
London, Ontario
Stylish 3+1 Bedroom Bungalow with Income Potential and Prime Location! Step into this beautifully updated bungalow featuring a bright, open-concept layout and a host of modern upgrades. The main level boasts new laminate flooring, a sleek, renovated kitchen with ample counter space and cabinetry, and fresh paint throughout making it completely move-in ready. The spacious living and dining area is perfect for hosting or relaxing, while the private side entrance leads to a fully finished basement complete with a kitchen, bedroom, and living space ideal for in-laws, guests, or potential rental income. Located in a family-friendly, high-demand neighborhood, this home is just steps away from Argyle Mall, a public school, and a local park. Plus, its less than 5 km from Fanshawe Colleges main campus, making it an excellent choice for students, first-time buyers, or investors. This is the perfect opportunity to own a versatile home in a convenient and connected location! (id:60626)
Shrine Realty Brokerage Ltd.
2 Angle Street
Simcoe, Ontario
Remarks Public: Remarks Public: Well maintained home close to schools, parks and shopping! Located in a great neighbourhood in Simcoe, this 3 bedroom and 4 bathroom property is ready for its new owner. Pull in to the double wide private driveway leading to the attached 2 car garage. Follow the flagstone pathway through the landscaped front yard to the covered front porch. Entering the home you will see a spacious foyer that gives you access to the main floor and garage. Head up to the main floor to the wide open living room/dining room area offering large windows and perfectly layed hardwood flooring that was installed in 2021. The kitchen is bright and features ample cupboard space, new flooring that was installed in 2024, patio doors leading to the 9x34 back deck and overlooks a good sized family room that is a perfect place to relax and unwind. Main floor laundry and a 2 piece bathroom complete the main floor. Upstairs you will find a four piece bathroom and three generous sized bedrooms. The master bedroom comes with a his/her closet and a four piece ensuite bathroom. Downstairs there is a large family room with ten foot ceilings! Also down here is a large bonus room that is currently being used as a 4th bedroom, an office nook, a 3 piece bathroom, and a utility room that is great for storage. The backyard is a good size and is fully fenced in with a storage shed. The exterior is equipped with a sprinkler system and roof was replaced in 2022. This spacious and loved property is ready for you to call it home! (id:60626)
Royal LePage Trius Realty Brokerage
22 - 620 Colborne Street
Brantford, Ontario
Welcome To Brand New Three Storey Townhouse In New Subdivision Of West Brant. Close To Nature And Other Amenities. This Home Features 3+1 Bedroom On Ground Floor And 2.5 Bathrooms. Great Room, Kitchen And Pantry With Powder Room On First Floor. Deck On First Floor. Second Floor Features Three Bedrooms And Two Full Washrooms. Includes Upgrades Worth $54,291. Appliances Included. (id:60626)
Spectrum Realty Services Inc.
215 Cherry Street
Ingersoll, Ontario
Discover this well-cared-for bungalow nestled in the small town of Ingersoll. Step inside to a bright, open-concept main floor featuring a modern white kitchen with granite countertops and stunning hardwood floors throughout. The spacious master bedroom, located at the back of the home, boasts a walk-in closet and an ensuite bathroom. A second bedroom and full bathroom on the main level offer additional convenience, complemented by a practical main-floor laundry area. The lower level offers an additional suite with a wet bar, a large carpeted living space with a cozy gas fireplace, an extra bedroom, and a 4-piece bathroom. If you are searching for a low-maintenance yard, this property is for you. Walkout access to the backyard and a separate entrance make this space ideal for any family member. (id:60626)
RE/MAX A-B Realty Ltd Brokerage
97 Seventh Avenue
Brantford, Ontario
Welcome to 97 Seventh Avenue. This immaculate brick bungalow with an oversize garage has a lot to offer. The front entrance welcomes you into the large foyer, the spacious living room is full of natural light and has room for oversize furniture, the family size kitchen was just renovated in April, it is a great size, has tons of counter and cupboard space, fridge, stove and a new (April 2025) Bosch dishwasher, as well as a large dining area overlooking the backyard. The 4pc bathroom was gutted and tastefully redone in 2024. Primary bedroom holds King size furniture and both bedrooms have original hardwood floors. Carpet free with modern flooring (2024) in the kitchen, living room, dining room, foyer and bathroom. The dining room was previously a 3rd bedroom and can be easily converted back with just one wall and a door. Convenient side entrance to the basement is perfect for an in-law suite or other possible uses. The partially finished basement has a rec room area, a 2pc bathroom that has enough room to add a shower, a laundry room including washer and dryer and lots of space for future bedroom(s) or storage space. Patio doors lead out back to a covered deck with gas barbeque hook up and into the fully fenced well maintained yard. There is a detached 24 x 16 insulated garage with updated electrical (2023) including a 20 amp plug, an insulated garage door (2023) and two man doors. There is also an impressive 12 x 7 shed (2024). Parking for at least 5 cars in the private driveway. Furnace and water heater (owned) replaced in 2023. Freshly painted main floor. There is a main floor laundry hook up behind the drywall in the dining room. Close to elementary schools, just steps away from the beautiful Grand River Trail System, close to grocery stores and all amenities. This cozy home has been meticulously cared for and updated. Flexible closing date. (id:60626)
RE/MAX Twin City Realty Inc.
135 Birkett Lane
Brantford, Ontario
Looking for a little more space, a little more peace, and a lot more value? This is your chance to have it all. Offered for the first time in 34 years, this charming single-storey home sits right on the edge of the city, giving you the best of both worlds: quiet country vibes with city convenience just minutes away. Set on a generous lot with only one neighbour beside you, the property feels like your own private retreat. Picture this: a large, scenic backyard, an oversized garage, parking for six, and a recently updated main floor that’s move-in ready—with basement potential still to explore. Inside you’ll find three well-sized bedrooms, a bright and functional layout, and just enough room to grow into without feeling overwhelmed. Whether you're buying your first home, expanding your space for a growing family, or simply craving the calm of the countryside without giving up your urban must-haves, this one checks every box. Privacy. Potential. Location. Value. Don’t miss your chance to call this one home. Don’t delay—call your REALTOR® today! (id:60626)
Real Broker Ontario Ltd.
52 Becher Street
London, Ontario
Spacious Ontario Home in the River Forks Area of Old South. Quite Dead End Street, Walk Way Leading To the Forks of Thames Park and Bike Path System. This Home Boasts Original Features, Pocket Doors, Oversized Millwork and More. Separate Entrance Leading Directly to Finished Basement, Which Is A Newly Finished Two-Bedroom Approved Apartment. Stroll to Downtown, Bud Gardens, Harris Park, and Wortley Village. (id:60626)
RE/MAX West Realty Inc.
27 Hallmark Street
Brantford, Ontario
Move-In Ready Home in Lynden Hills! A lovely family home with a garage sitting on a quiet street in a great North End neighbourhood and featuring an inviting entrance for greeting your guests, a bright eat-in kitchen with modern countertops, tile backsplash, and plenty of cupboard space, a spacious living room and dining room for entertaining with attractive new laminate flooring and large windows that look out to the fully-fenced backyard, and theres a side door that leads out to the big deck in the backyard. Upstairs youll find 3 bedrooms including a large master bedroom(it used to be 2 bedrooms and could easily be converted back if a 4th bedroom is needed), and a 5pc. bathroom that has double sinks, a tiled shower, and a soaker tub. The finished basement boasts a cozy recreation room, a 2pc. bathroom, a den, and the laundry room. You can enjoy summer barbecues with your family and friends in the private backyard with lots of room for the kids to run around and play. Updates include new roof shingles in 2010, new high efficiency furnace in 2025, vinyl windows on the main level and upstairs, new laminate flooring on the main level and upstairs in 2025, new carpeting on the stairs and in the basement in 2025, upstairs bathroom in 2025, new soffits, fascia, eavestroughs and downspouts in 2025, and more. A beautiful move-in ready home in an excellent North End neighbourhood that's close to parks, schools, trails, shopping, restaurants, and highway access. Book a viewing for this wonderful home! (id:60626)
RE/MAX Twin City Realty Inc.
30 Bowery Road
Brantford, Ontario
Newer 3 bedroom townhouse with 2.5 baths. This modern home has an inviting foyer with powder room & inside access to garage. The main floor's open concept layout features a great room, breakfast area & eat-in kitchen with sliding doors to backyard. Hardwood flooring flows throughout the main floor & 9'ft ceilings bringing loads of natural light. Spacious primary bedroom w/full ensuite (standing shower & bath tub). All the bedrooms are good size ** 3rd bedroom has walkout balcony ** Very convenient location close to Downtown Brantford, schools, golf clubs & hwy 403. (id:60626)
Ipro Realty Ltd.
25 - 520 Grey Street
Brantford, Ontario
Nestled in the heart of Echo Place, This charming End unit townhouse presents a seamless blend of contemporary living and convenience. Boasting three bedrooms and three bathrooms, this home is thoughtfully designed for modern lifestyles. Open concept. Broadloom On The Stairs, SecondFloor and Dining. Eat-In Kitchen, Walkout To Backyard. Primary Bedroom With A Walk-In Closet And A 4 Piece Ensuite. Two good Size Bedrooms With A Loft On The 2nd Floor. Unfinish basement waiting for you to custom design to expand the living space. Corner lot with lot of yard space. POTL fees- $136/ month (id:60626)
RE/MAX Community Realty Inc.
77 Clarke Street N
Woodstock, Ontario
OFFER ANYTIME! This beautifully renovated and affordable 3-bedroom, 2-bathroom detached home is located in one of Woodstocks most convenient and family-friendly neighborhoods. Featuring a finished basement, full-size garage, 3-car driveway, and a massive 215-foot deep lot, this home delivers exceptional value and versatility. Thousands of dollars have been spent on recent upgrades to bring modern comfort and style throughout. The main floor offers a welcoming foyer and a brand new powder room, leading into a bright and spacious living room with new flooring, tiles, and pot lights, all overlooking the expansive backyard. The open-concept kitchen and dining area features newer cabinetry, brand-new quartz countertops, stainless steel appliances, and ample counter space. Off the dining area, sliding doors open to a brand new two-tier deck, perfect for BBQs, family gatherings, and entertaining in your private outdoor oasis. Upstairs, you'll find three comfortable bedrooms and an updated full bath. The finished basement offers additional living space ideal for a family room, play area, or home theatre setup. Located just minutes from Walmart, Home Depot, Canadian Tire, Shoppers Drug Mart, and with quick access to Highways 401 & 403, plus great schools and parks nearby, this move-in-ready home is perfect for families, commuters, or first-time buyers. For more info go to: https://www.viewpropertytour.com/77clarke/mls (id:60626)
Exp Realty
27 Hallmark Street
Brantford, Ontario
Move-In Ready Home in Lynden Hills! A lovely family home with a garage sitting on a quiet street in a great North End neighbourhood and featuring an inviting entrance for greeting your guests, a bright eat-in kitchen with modern countertops, tile backsplash, and plenty of cupboard space, a spacious living room and dining room for entertaining with attractive new laminate flooring and large windows that look out to the fully-fenced backyard, and there’s a side door that leads out to the big deck in the backyard. Upstairs you’ll find 3 bedrooms including a large master bedroom(it used to be 2 bedrooms and could easily be converted back if a 4th bedroom is needed), and a 5pc. bathroom that has double sinks, a tiled shower, and a soaker tub. The finished basement boasts a cozy recreation room, a 2pc. bathroom, a den, and the laundry room. You can enjoy summer barbecues with your family and friends in the private backyard with lots of room for the kids to run around and play. Updates include new roof shingles in 2010, new high efficiency furnace in 2025, vinyl windows on the main level and upstairs, new laminate flooring on the main level and upstairs in 2025, new carpeting on the stairs and in the basement in 2025, upstairs bathroom in 2025, new soffits, fascia, eavestroughs and downspouts in 2025, and more. A beautiful move-in ready home in an excellent North End neighbourhood that's close to parks, schools, trails, shopping, restaurants, and highway access. Book a viewing for this wonderful home! (id:60626)
RE/MAX Twin City Realty Inc
87 Holder Drive
Brantford, Ontario
Beautiful 87 Holder Dr, 3 Storey Townhouse in Brantford (West Brant), Empire Community has 3 Bedroom + Den & 2.5 Bath. Furnace & Laundry on Main Floor & Lead to the Single Door Large Backyard & Stairs Leading to the 2nd Floor with Spacious Kitchen with Breakfast area large walk in closet and sliding door leading out large deck. Spacious Great room and Den. 2 Piece Powder Room. Primary Bedroom with 4 Piece Ensuite on 3rd floor and walk-in Closet, 2 Additional Large Bedrooms with 3 Piece Washroom, Just Step away from Schools,Plaza, Walking trails and parks,Great Neighborhood!! (id:60626)
Homelife Silvercity Realty Inc.
73 Morton Avenue Unit# 4
Brantford, Ontario
This is the condo you’ve been waiting for! Tucked away in a quiet area, this exclusive condo community features just 18 detached homes and is highly sought-after due to its low turnover. This unit has been beautifully maintained and offers 2 main-floor bedrooms, 1 bathroom, and 1,161 square feet of living space. The open-concept design with vaulted ceilings is perfect for those seeking comfort and convenience. It features a bright and spacious living/dining area with a cozy gas fireplace and a patio door leading to the rear deck. The kitchen seamlessly flows into the dining and living areas, creating a wonderful space to entertain family and friends. The primary bedroom offers plenty of natural light, while the second bedroom is perfect for guests, a home office, or additional living needs. The private rear deck is ideal for enjoying your morning coffee or summer BBQs. The attached 1-car garage provides secure parking, and there is plenty of visitor parking for family and friends. Enjoy the ease of condo living with the privacy of a detached home! Don’t miss this rare opportunity. (id:60626)
Century 21 Heritage House Ltd
56-58 Oakwood Avenue
Simcoe, Ontario
ATTENTION INVESTORS!! 56-58 Oakwood Avenue are two semi detached homes currently under one ownership presenting an excellent severance opportunity. One side is currently rented and was renovated in 2024, and the other side is currently vacant with building materials in unit ready to be installed. Each unit has three bedrooms, one bathroom, an eat in kitchen, and a basement with full ceiling height and side door access....the possibilities are endless!! Each unit has separate utilities, a fenced in yard and its own private driveway. Located near schools, shopping, parks and more! Book your viewing today. (id:60626)
Royal LePage Trius Realty Brokerage
56-58 Oakwood Avenue
Simcoe, Ontario
ATTENTION INVESTORS!! 56-58 Oakwood Avenue are two semi detached homes currently under one ownership presenting an excellent severance opportunity. One side is currently rented and was renovated in 2024, and the other side is vacant with some building materials in unit ready to be installed. Each unit has three bedrooms, one bathroom, an eat in kitchen, and a basement with full ceiling height and side door access....the possibilities are endless!! Each unit has separate utilities, a fenced in yard and its own private driveway. Located near schools, shopping, parks and more! Book your viewing today. (id:60626)
Royal LePage Trius Realty Brokerage
686068 Highway 2
Norwich, Ontario
This is a rare opportunity to secure an exceptional 2.65 acre executive lot,Fontange 345.51 ft depth 358.66 ft perfectly zoned as Residential Existing (RE), ideal for building your custom dream home or investment property. Nestled just 3 minutes from the renowned Woodstock Toyota plant and only an hour's drive from Mississauga and Brampton,this prime location offers unparalleled convenience. With easy access to Highway 401 and Highway 403, this property is a dream for commuters and those seeking accessibility to nearby cities and amenities.The lot boasts a generous size of 2.65 acres, providing ample space for creativity and development. The zoning permits the construction of a single detached home along with residential accessory buildings, making it a versatile option for various residential projects. For builders, developers, or investors, this property offers immense potential to create a tailored residence or a profitable venture in an area poised for growth.Previously, the lot housed a structure with a slab-on-grade foundation, which remains intact, along with a drilled well and an older septic system.These existing features provide a head start for future improvements and development. Surrounded by natural beauty and situated close to major highways, this property provides a perfect balance of rural tranquility and urban connectivity.With its unique positioning near the Toyota plant, vibrant Woodstock community, and close proximity to essential amenities, this vacant land is a prime canvas for anyone looking to build a luxurious home or develop a strategic investment. Don't miss this exceptional opportunity to own a piece of land in one of Woodstock's most desirable areas. Whether you're envisioning a private family estate or a development project, this property offers endless possibilities. Secure this rare gem today and turn your vision into reality.Once it's gone, it cannot be replicated. VTB Available **EXTRAS** (id:60626)
RE/MAX Real Estate Centre Inc.
87 Holder Drive
Brantford, Ontario
Beautiful 87 Holder Dr, 3 Storey Townhome in Brantford (West Brant), Empire Community has 3 Bedroom + Den & 2.5 Bath. Furnace & Laundry on Main Floor & Lead to the Single Door Large Backyard & Stairs Leading to the 2nd Floor with Spacious Kitchen with Breakfast area large walk in closet and sliding door leading out large deck. Spacious Great room and Den. 2 Piece Powder Room. Primary Bedroom with 4 Piece Ensuite on 3rd floor and walk-in Closet & leadings to Balcony. Two(2) Additional Large Bedrooms with 3 Piece Washroom, Just Step away from Schools,Plaza, Walking trails and parks,Great Neighborhood!! (id:60626)
Homelife Silvercity Realty Inc Brampton
34 Palmerston Avenue
Brantford, Ontario
Step into the timeless charm of this beautifully restored 1905 home, nestled in the highly desirable Henderson/Holmedale neighborhood. This versatile duplex is perfect for investors seeking income potential or families looking to share a home with loved ones. The main floor unit offers flexibility with 2+1 bedrooms—the additional room can serve as a den, office, or extra bedroom—along with a 4-piece bath, eat-in kitchen, and a spacious dining/living area. Upstairs, the second unit features 1 bedroom, a 4-piece bath, a kitchen, and a cozy living room, making it an ideal space for extended family or rental income. Thoughtfully updated while preserving its character, this home has undergone extensive renovations in recent years. Modern upgrades include new water lines to the home, fresh flooring and carpets, updated windows, a stunning new kitchen with sleek appliances, and a refreshed bathroom in the upper unit. Enjoy the comfort of a newer furnace and AC unit, while the sliding patio door and new side entrance enhance functionality. With warmer weather on the horizon, the spacious backyard is a blank canvas awaiting your vision. Whether you dream of lush gardens, a cozy patio retreat, or space for entertaining, this outdoor space is ready for you to make it your own. Plus, this home is one of the few on the street to offer the convenience of a double driveway—providing ample parking for you and your guests. Located within walking distance to charming shops, scenic trails, and the beautifully updated Dufferin Park, this home is also just minutes from Highway 403—offering the perfect balance of convenience and community. Don’t miss your chance to own a piece of history, reimagined for modern living. Schedule your showing today! (id:60626)
Keller Williams Edge Realty
127 West Street
Brantford, Ontario
Investors Dream! Welcome to 127 West Street, a turnkey, cash-flowing legal duplex with a third unit in the heart of Brantford! This fully rented property generates $3,715/month ($44,580/year) in gross rental income, making it a profitable addition to any investors portfolio. The property features three self-contained units: a 1-bedroom bachelor suite, a spacious 2-bedroom unit, and another 1-bedroom side unit, all with market rents in place. Additional coin laundry income further boosts cash flow! With a solid Net Operating Income of approx. $36,590/year, this property offers strong returns in a market where positive cash flow is rare. Tenants pay utilities, keeping expenses manageable. Located in a growing rental market, with proximity to amenities, transit, and major highways, 127 West St is a turnkey investment opportunity that wont last long. (id:60626)
Keller Williams Complete Realty
127 West Street
Brantford, Ontario
Investor’s Dream! Welcome to 127 West Street, a turnkey, cash-flowing legal duplex with a third unit in the heart of Brantford! This fully rented property generates $3,715/month ($44,580/year) in gross rental income, making it a profitable addition to any investor’s portfolio. The property features three self-contained units: a 1-bedroom bachelor suite, a spacious 2-bedroom unit, and another 1-bedroom side unit, all with market rents in place. Additional coin laundry income further boosts cash flow! With a solid Net Operating Income of approx. $36,590/year, this property offers strong returns in a market where positive cash flow is rare. Tenants pay utilities, keeping expenses manageable. Located in a growing rental market, with proximity to amenities, transit, and major highways, 127 West St is a turnkey investment opportunity that won’t last long. (id:60626)
Keller Williams Complete Realty
354 Spruce Street
London, Ontario
Situated on a beautiful quiet treed street, sits this newly renovated historic charmer multi-unit property. The second story addition of a new upper legal unit was just completed with building permit in 2023. This is the perfect owner occupy mortgage helper, multi-generational home or turnkey investment property (over $71,000 in annual rent income currently).Top to bottom, nearly everything has been redone — from new luxury vinyl plank floors throughout, new roofs, a new on demand high efficiency hot water heater system, new plumbing and electrical throughout, energy efficient windows, brand new kitchens (with gas stoves), brand new redone bathrooms with luxury tile, stainless steel appliances, and a brand new heat pump / AC system to be installed prior to closing. This is not one to miss, such a unique property with all these features rarely comes on the market. Presently the main level three bedroom unit is rented at $2399 a month (with new lease signed to existing tenants as of June 1st,2025); the upper unit is rented at $1400 a month (effective as of March 15th, 2025) and the garden suite unit is rented at $1529 a month. As a bonus a contract is in place to lease the space in the basement until end of 2025 brining in an additional $640 montly. This property is at approxiamately an 8.5% Cap Rate at asking price! (id:60626)
Exp Realty

