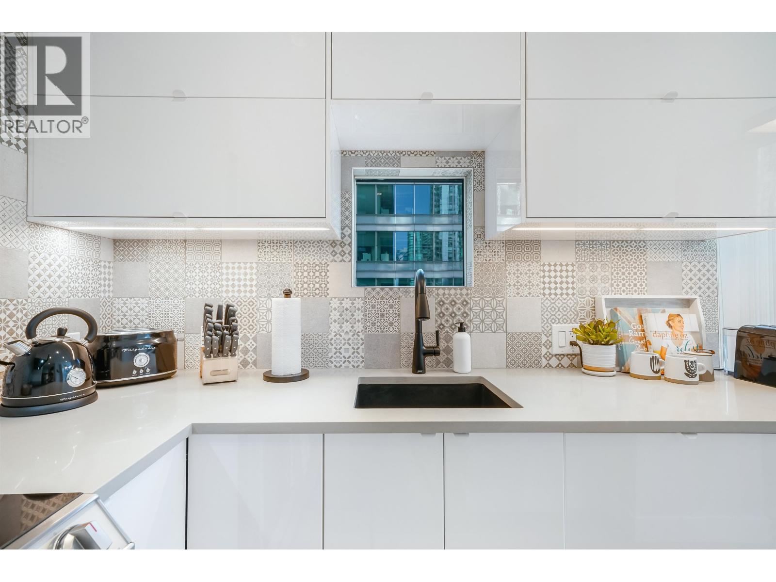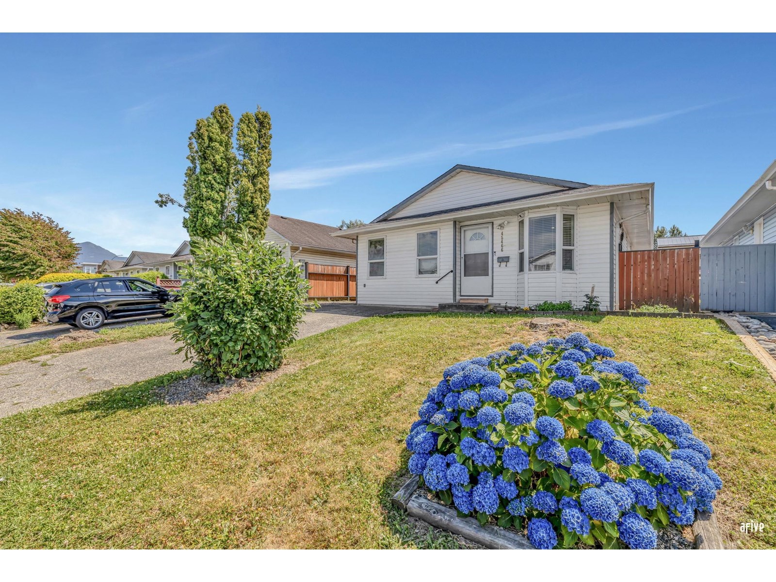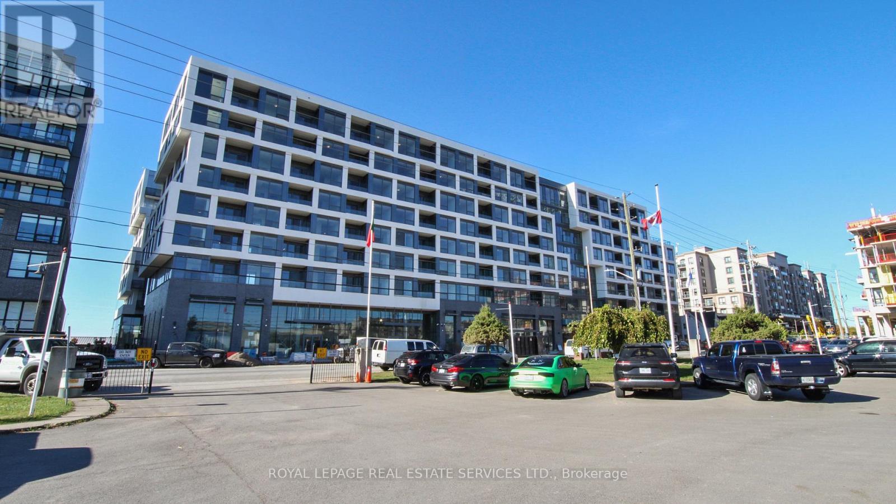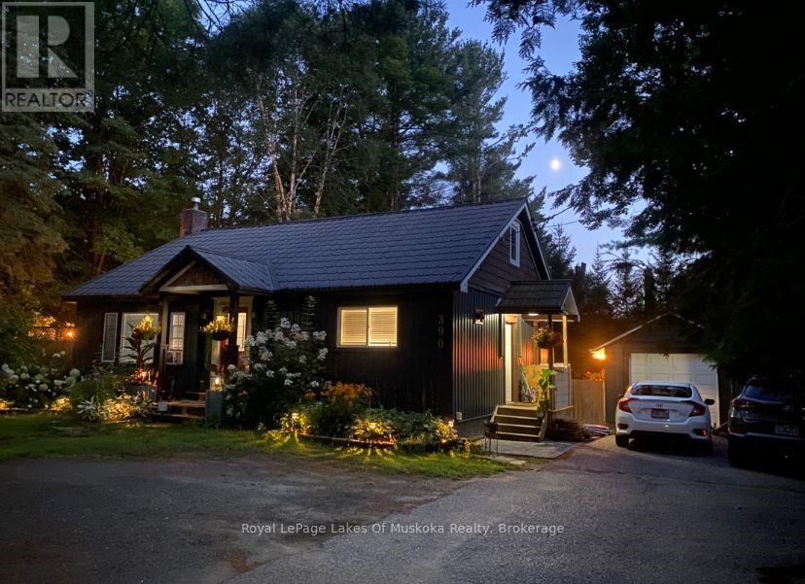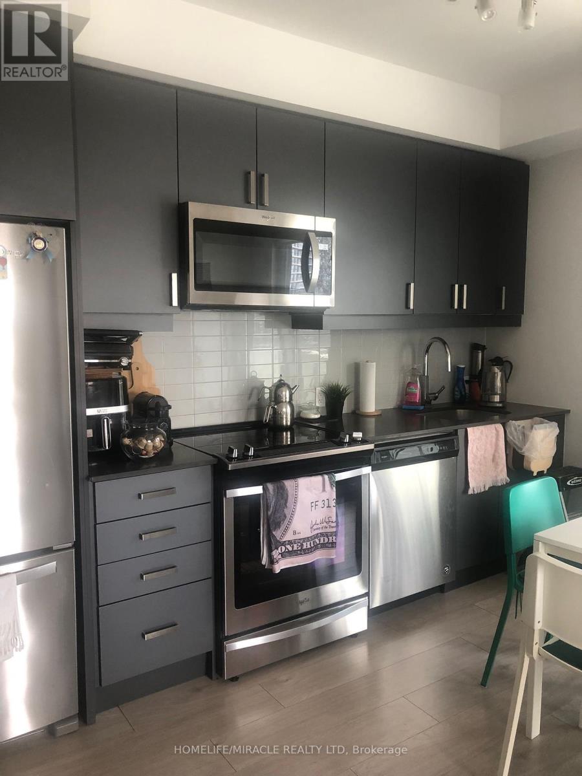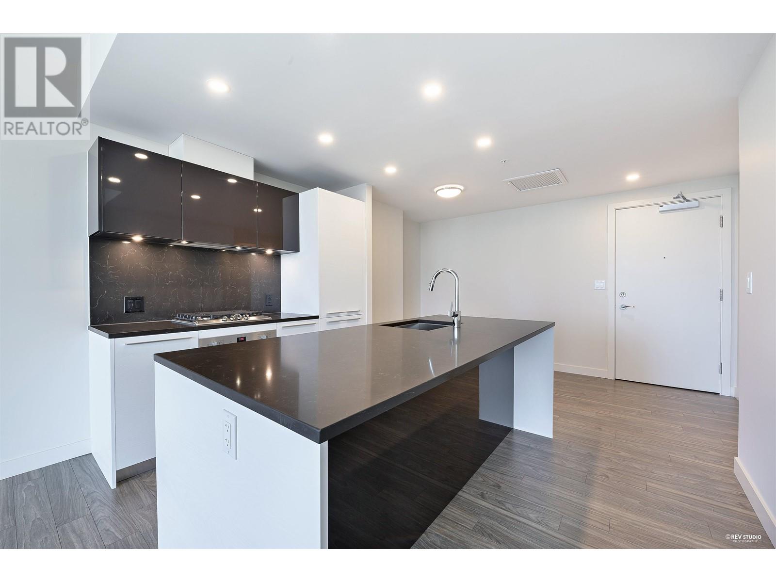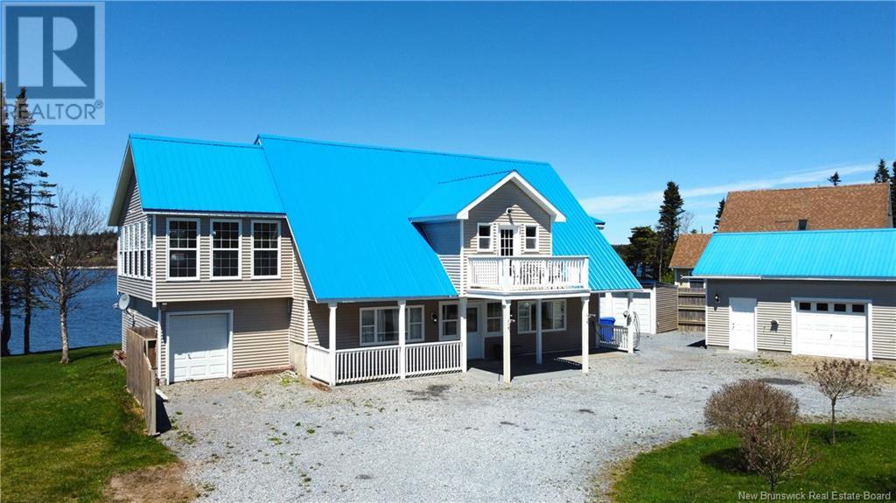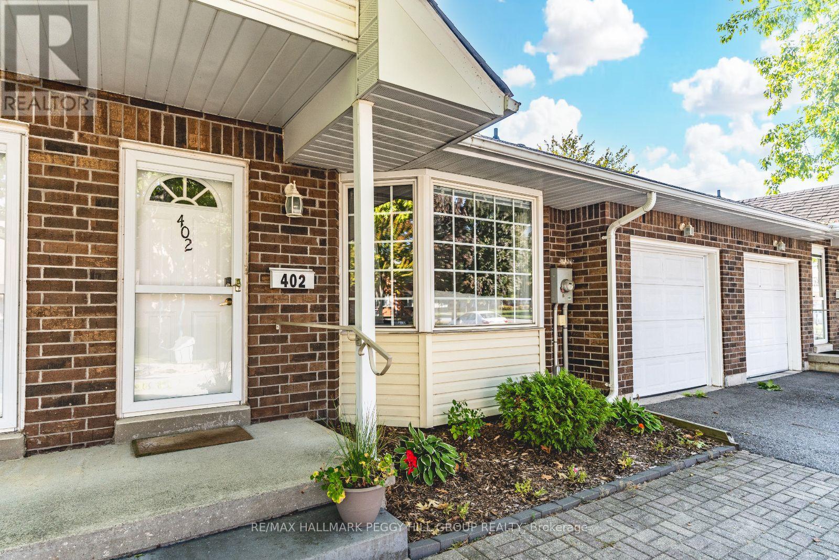707 1166 Melville Street
Vancouver, British Columbia
Welcome to this beautifully renovated 1 bed, 1 bath unit at Orca Place in Coal Harbour. Featuring a modern design with high-end finishes, this home offers an open-concept living space, a stylish kitchen, and large windows for plenty of natural light. The solarium has been fully incorporated into the kitchen with all permits. The well-managed building offers sought-after amenities including a gym, hot tub, sauna, and party room. With no rental restrictions and pets allowed, this is a fantastic investment opportunity. Orca Place is a professionally managed concrete tower in the heart of Coal Harbour, offering peace of mind with recent building upgrades, thoughtful long-term planning, and a strong track record of maintenance. With no current special levies and strata fees held steady for 2025, this is a building that reflects both financial responsibility and pride of ownership. Enjoy being steps away from Urban Fare, the Skytrain, Seawall, parks, and trendy shops. Don't miss out - book your viewing today! (id:60626)
Oakwyn Realty Ltd.
45466 Meadowbrook Drive, Chilliwack Proper South
Chilliwack, British Columbia
Charming 3-Bedroom Rancher with Modern Upgrades & Prime Location! Welcome to this beautifully updated rancher featuring fresh paint, new flooring, and modern lighting throughout. The stylish kitchen was fully renovated in 2025 with new cabinets and open shelving, perfect for everyday living and entertaining. The home offers three well-sized bedrooms, including a primary suite with a full ensuite bathroom. Enjoy outdoor living on the covered, south-facing patio overlooking a fully fenced yard ideal for kids, pets, or gardening. Located just steps from Starbucks and Midtown shops, with quick access to Hwy 1 for commuters. Room for 2 in the driveway plus ample street parking. A fantastic opportunity for first-time buyers, downsizers, or investors. Call to book your private showing today! (id:60626)
Nationwide Realty Corp.
2104 Brady Lake Road
Minden Hills, Ontario
Delight in the charm of this picturesque cottage on sought-after Brady Lake. Boasting 3 bedrooms in the main cottage and additional guest accommodation in the 18 x 12 bunkie, this property offers ample space for relaxation and hosting company. Step inside to discover a new! Finished basement featuring a cozy family room, convenient laundry facilities, and a modern 2 piece bath, all complemented by a walk-out to the level lot and lake views. The Shoreline presents a blend of shallow, sandy entry points and untouched natural beauty, providing the perfect setting for lakeside activities and peaceful contemplation. Numerous updates, including a new roof in 2016 and a septic system upgrade in 2017, ensuring both comfort and peace of mind for the discerning buyer. This idyllic retreat comes fully furnished and equipped with a boat, kayaks, and a canoe, inviting you to simply arrive and savour the pleasures of cottage living without delay. Don't miss out on this exceptional opportunity to own a low maintenance cottage. Your escape awaits at this Brady Lake gem. (id:60626)
Royal Service Real Estate Inc.
202 - 2450 Old Bronte Road
Oakville, Ontario
Discover a new standard of modern living in Oakville's vibrant Westmount neighbourhood with this stunning 824 sq.ft. (includes balcony), 2-bedroom, 2-bathroom condo at The Branch. This contemporary residence in a brand-new hotel-style building sets the bar high with its sleek design featuring wide plank laminate flooring, quartz countertops, modern cabinetry, and top-of-the-line appliances. Enjoy the luxury of a spacious master bedroom complete with an en-suite bathroom and walk-in closet. The open-concept layout offers serene views of the courtyard, creating a peaceful retreat within the bustling city. State-of-the-art keyless technology grants effortless access to all amenities with a simple tap on your phone. Impress guests with the building's sophisticated 3-story lobby at street level, experienced the ultimate in luxury living with access to a beautifully landscaped courtyard featuring BBQs, a Fresco Kitchen, a state-of-the-art gym and yoga room, elegant party rooms, an inviting indoor pool, a serene rain room, a rejuvenating sauna, and round-the-clock concierge service for your convenience. Ideally located just minutes from Oakville Hospital, Sheridan College, banks, grocery stores, shopping centres, and public transit, this location offers unmatched everyday convenience. Enjoy effortless access to major highways - including the 407, 403, and QEW -providing seamless connectivity across the GTA. For outdoor enthusiasts, nearby hiking trails and Bronte Creek Provincial Park offer the perfect escape into nature and an active lifestyle. This is contemporary living at its finest, redefining Oakville's real estate landscape with unparalleled style and convenience. Some photos have been virtually staged. (id:60626)
Royal LePage Real Estate Services Ltd.
390 Manitoba Street
Bracebridge, Ontario
Everything is newly renovated and waiting for the family that wants it all including walking distance to the Town of Bracebridge yet, a feel like you are in the country. The property offers plenty of parking and then you are whisked inside the fenced yard and surrounded by nature. There is the coolest bunkie ever just waiting for the day to sit and relax and watch a movie, or play a game and forget you are in town. Then, as you walk through the door and enter a fully renovated, custom home you are surrounded by all the comforts you need. Some of the features include coffered ceiling in the kitchen, heated floors in the kitchen and baths, gas boiler heating ( super efficient), 2 full custom bathrooms, oversizedbedrooms and so much more. Your kitchen offers every modern finish and sightlines for the chef and the floors are heated!! The hardwood flooring runs throughout the home and adds such a warm feeling to your living space. The side garden door lets you access your fenced yard and enjoy the deck and the large yard where everyone has room to play. The primary suite is upstairs and nicely tucks you into your personal space with storage galore. The fully finished lower level offers an office space, gym area, 4th bedroom and large rec room and more storage! Dont be fooled by the baseboards, they are not electric but are boiler baseboards so the heating bills wont stress you in the winter. Please note the lot lines on the survey as the current fencing is well within those lines. This property also has a detached garage and a great turn around for easy ingress/egress to the property. Municipal water/sewer and natural gas. Walking distance to town. Close to schools. (id:60626)
Royal LePage Lakes Of Muskoka Realty
1009 - 8 Nahani Way
Mississauga, Ontario
LOCATION! Welcome to luxurious CORNER 2 bedroom PLUS 2 FULL bathroom unit IN HIGH DEMAND AREA OF MISSISSAUGA. The unit comes with one underground parking, LARGE balcony with unobstructed view. 10 ft. ceiling Bright & functional layout, laminate flooring throughout. Modern kitchen features Quartz counter, B/I appliances, backsplash. Ensuite laundry 1 parking included. Building amenities include 24-hour concierge, Outdoor Pool, Terrace with BBQ, Gym, Party Room, Lounge Area and MANY More. CLOSE TO SQUARE ONE..MUST SEE APARTMENT. (id:60626)
Homelife/miracle Realty Ltd
3906 6383 Mckay Avenue
Burnaby, British Columbia
GOLDHOUSE by Rize Alliance in the heart of METROTOWN! Stunning Northwest facing 1 bedroom with HUGE patio over 200 sq ft! 1 parking & 1 locker. Air conditioning! Over 30,000 square ft of amenities; party room, music room, karaoke, outdoor lounge & bbq, gym, 24 hour concierge & 4 storey high lobby! Steps to Metrotown skytrain, Metrotown Mall, Crystal Mall, Bonsor Community Centre & more. (id:60626)
Sutton Group-West Coast Realty
233 Mccarthy's Point Road
Pocologan, New Brunswick
Located mid way between St. Andrews and Saint John on McCarthy's Point Road overlooking Pocologan Harbour, is this waterfront property that has one of the finest beach features in the area. At 233 McCarthy's Point Road the property slopes gently to the nicely graveled beach, a beach walkers delight, leading to a private cove that is perfect for lobster boils, clam bakes and family entertainment. With over an acre of property and approximately 300' of waterfrontage overlooking Pocologan Harbour, the possibilities here are endless. The home is a two level contemporary with built in attached garages. On the main level is a bedroom, rec room, half bath, storage room, and a mechanical room. Two single garages are attached to the home. On the upper level, is the kitchen, dining room, living room, two bedrooms, the master with a lovely ensuite, mudroom, and the sunroom. Views from this level are simply spectacular. Two detached garages compliment the property, giving you the room for proper storage of cars and toys. Having been insulated with spray foam, the home is both efficient and quiet, regardless of the weather. This is an excellent opportunity for those seeking to live in a quiet, peaceful getaway on the waterfront. The location excellent, being close to the city yet far enough away. Call today for additional information or to schedule a private viewing of this fine waterfront property. (id:60626)
Sutton Group Aurora Realty Ltd.
359 Calvert Court
Oshawa, Ontario
Welcome to this fully renovated semi-detached home featuring a rare, extra-deep pie-shaped lot with a very large backyard perfect for entertaining, relaxing, or creating your own outdoor retreat. The massive yard includes a heated above-ground pool, private hot tub, pergola, outdoor cooking area, and beautiful perennial gardens, offering resort-style living right at home. Inside, the home boasts a bright, open-concept layout with spacious bedrooms, modern finishes, and numerous upgrades including a renovated main bathroom, updated electrical panel, shingles, hot tub and pool, and composite decking, widened driveway, and fully finished basement with 3-piece bath. A separate side entrance leads to the finished basement, providing excellent income potential or an ideal in-law suite, complete with a large living area, bedroom, bathroom, and rough-in for a kitchenette. With parking for multiple vehicles and close proximity to schools, parks, transit, and shopping, this move-in ready home is perfect for families, investors, or anyone seeking space, comfort, and versatility. This one is truly a must-see! (id:60626)
RE/MAX Metropolis Realty
402 - 40 Museum Drive
Orillia, Ontario
IMMACULATELY MAINTAINED CONDO TOWNHOME FEATURING TIMELESS FINISHES & EFFORTLESS ACCESS TO AMENITIES & LAKE COUCHICHING! Welcome to this stunning 1.5-storey condo townhome nestled in an amazing community offering low-maintenance living at its finest! Just a short walk to the Leacock Museum National Historic Site, with walking and biking trails nearby and convenient access to Lake Couchiching, Lake Simcoe, and Tudhope Park. Step inside and be captivated by the spacious interior boasting over 1,900 sq ft of living space, meticulously maintained and radiating true pride of ownership throughout. The living room impresses with its vaulted ceiling and bay window, creating a bright and airy atmosphere, while the dining room offers a seamless transition to outdoor entertaining with a sliding glass door walkout to the deck. The heart of the home is a beautifully designed kitchen featuring timeless white cabinets topped with crown moulding, a subway tile backsplash, ample storage, and a convenient butler's pantry. Neutral-toned hardwood floors add a touch of elegance to this home. The main floor also includes a convenient laundry room. Retreat to the primary bedroom with a 4-piece ensuite and walk-in closet. The versatile loft space is perfect for a home office, reading nook, or guest area. Plus, the unfinished basement offers endless potential for customization. The condo fee includes exclusive access to the private community clubhouse, Rogers Ignite phone, cable, and internet, common elements, lawn maintenance, and snow removal. This is your chance to experience stress-free living in an unbeatable location! (id:60626)
RE/MAX Hallmark Peggy Hill Group Realty
6216 Taralea Park Ne
Calgary, Alberta
"Welcome to an exceptional real estate opportunity in the desirable community of Taradale. This impressive four-level split home offers over 2,300 square feet of living space, perfect for discerning buyers. The upper level features a master suite with a four-piece en-suite bathroom and a walk-in closet, complemented by two additional well-sized bedrooms and a shared bathroom. The main floor boasts vaulted ceilings in the kitchen and living room, creating a bright and inviting atmosphere. The walkout third level includes two bedrooms, a bathroom, and a living area, along with a convenient laundry room for the upper levels. The lower fourth level offers a versatile space with a kitchen, dining area, furnace room, laundry room, and a large living area (illegal suite). Enjoy outdoor living with a spacious backyard, ideal for families. The garage is insulated and drywalled for added comfort and functionality. Situated in a tranquil neighborhood, this property is conveniently located near schools, parks, Genesis Centre, grocery stores, and various amenities. Discover your dream home with this exceptional property. Schedule a viewing today and take step toward making it yours." *****ATT: Please note main floor 3 bedrooms, hallway & stairs getting new flooring installed***** (id:60626)
RE/MAX House Of Real Estate
95 Legacy Glen Row
Calgary, Alberta
Welcome to this stunning 3-bedroom detached home with a fully legal 1-bedroom Legal suite, located in the highly sought-after SE community of Legacy. From the moment you arrive, the large covered front porch offers a warm welcome and a perfect space to unwind. Inside, the home features an open-concept layout with a modern neutral color palette, luxury vinyl plank flooring, high ceilings, and an upgraded lighting package. The center kitchen is a true showstopper, boasting stainless steel appliances, custom cabinetry, quartz countertops, a custom tiled backsplash, and a large island, all filled with natural light from expansive windows overlooking the backyard. A convenient powder room completes the main level. Upstairs, you’ll find a spacious primary bedroom with a walk-in closet and a 4-piece ensuite, along with two additional bedrooms, a full bath, and a dedicated laundry room. The fully developed basement offers a one-bedroom Legal suite with a private side entrance, a full upgraded kitchen, 4-piece bathroom, separate laundry, ample storage, and a spacious living area—ideal for rental income or multi-generational living. This home combines style, functionality, and flexibility, all within one of Calgary’s most desirable communities. (id:60626)
Greater Calgary Real Estate

