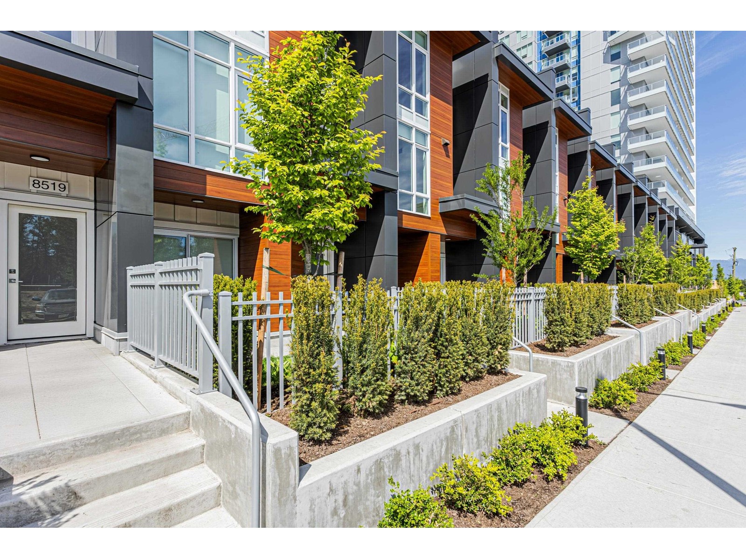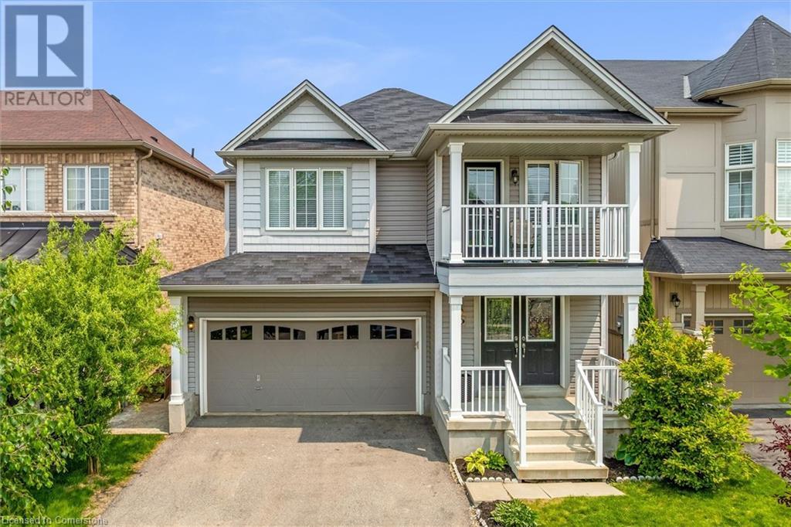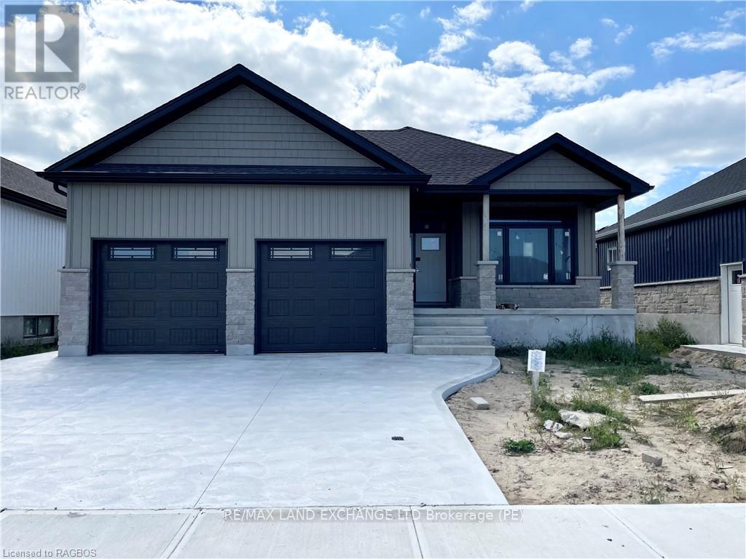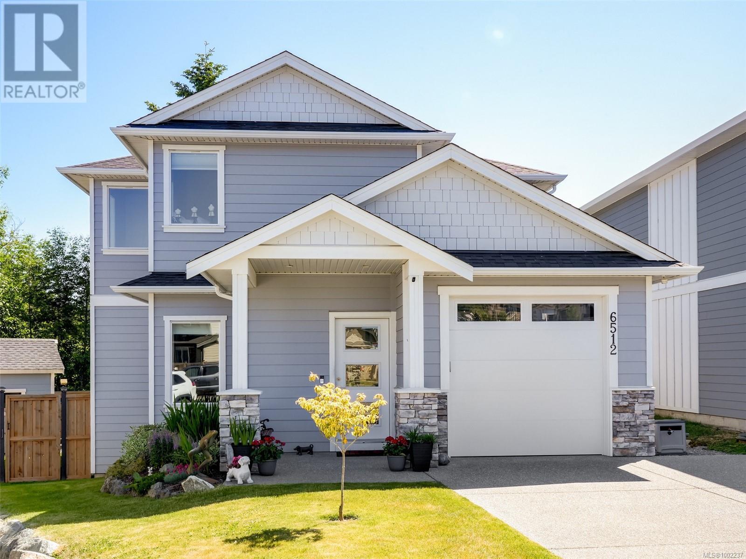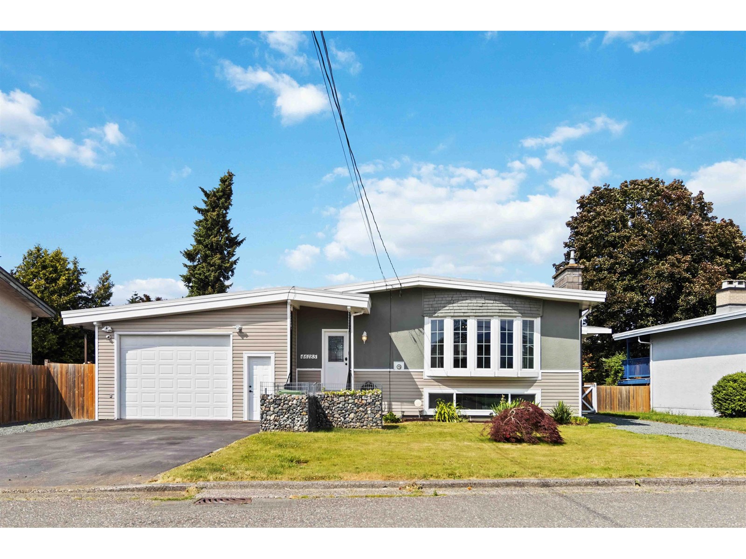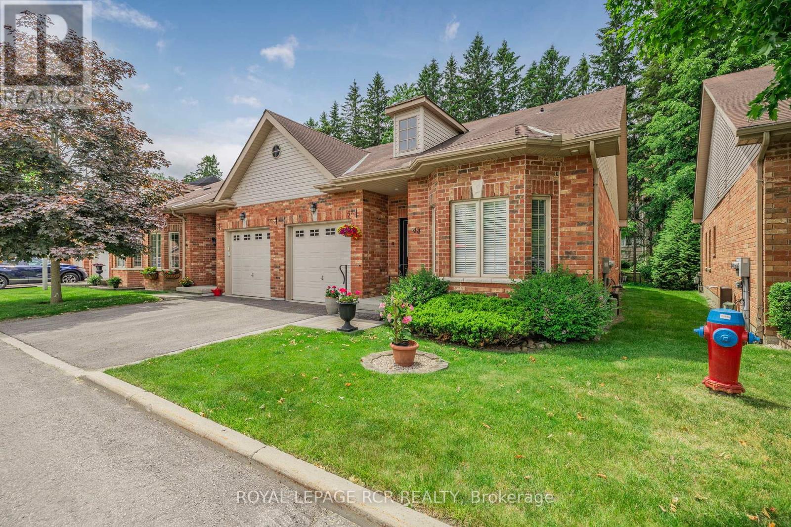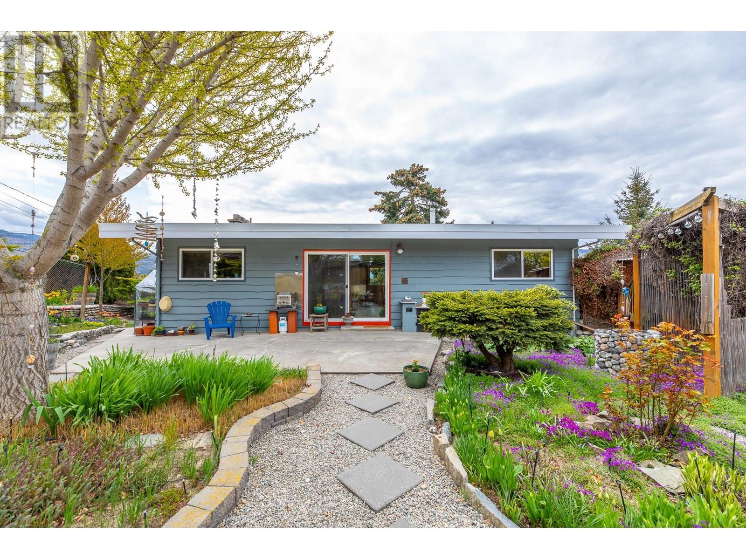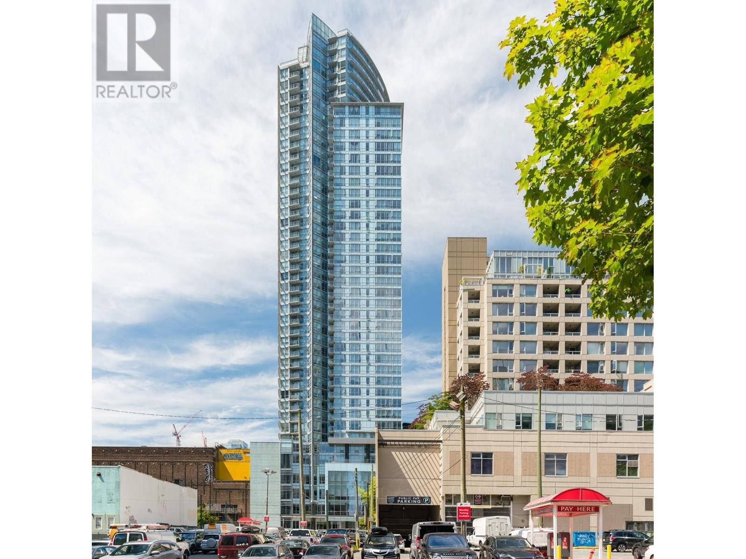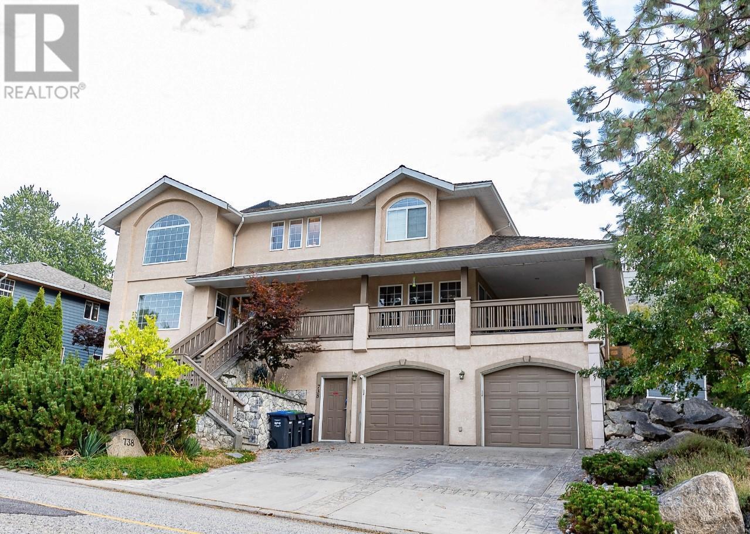8519 201 Street
Langley, British Columbia
This spacious three bedroom townhome is designed with a separate space for everyone. Access your home through your own private garage within the underground parkade or from your street facing front door. This home features a family room on the lower level perfect for a media room, second level has kitchen with an eat in nook space, Fulgor Milano appliances and access to your fully fenced front and rear yards, third level has the secondary bedrooms with their own bathroom and the 4th level is a private primary bedroom retreat with its own private patio with west facing views! These homes have access to all of the amenities within The Towers including fitness facilities, lounge space, sportcourt, putting green, dog park, etc. Book your appointment now! (id:60626)
Macdonald Realty (Surrey/152)
42 Club Court
Wasaga Beach, Ontario
Discover Your Dream Home! Tucked away on a pie-shaped lot in a sought-after court backing onto the golf course, this beautifully updated bungalow is versatile for any size of family. Located in the highly desirable Wasaga Sands area, you'll enjoy the benefits of in-town convenience paired with a bit more land and seclusion. As you enter the home the sleek glass railings modernize the main floor which features 3 spacious bedrooms, a 4-piece bathroom, and a private ensuite with a large walk-in closet, making it ideal for single-level living or families who prefer to keep everyone on the same floor. Vaulted ceilings in the living room create a light, open ambiance, while the newer eat-in kitchen is a true centerpiece with man made quartz counters, an undermount sink, sleek black hardware, and ample space for both a breakfast bar and a large dining table. Step through the new sliding doors to a spacious deck, perfect for entertaining or relaxing while enjoying your private backyard and golf course views.With convenience of the main floor laundry room also giving direct access to the oversized 2-car garage, complemented by an oversized driveway with parking for up to six vehicles.The fully finished basement offers many options. Whether you're looking for an in-law suite, space for teens or adult children, or a recreation area, this level has it all. It includes a secondary kitchen, new flooring, 3 bedrooms, and a bathroom complete with a soaker tub and a walk-in shower.Additional upgrades include modern hardware, new lighting, and fresh paint throughout. This home truly has everything you need, with style, space, and a premium location. Don't miss this rare opportunity! (id:60626)
Royal LePage Locations North
234 Voyager Pass
Binbrook, Ontario
Welcome to Voyager Pass – where family living meets comfort and community! Tucked away on a quiet, family-friendly street at the back of the subdivision, this beautifully finished 3-bedroom home offers over 2,000 sq. ft. of inviting living space. Just steps from scenic walking trails and a charming pond loved by local kids, the location is hard to beat. Inside, a sun-drenched family room welcomes you perfect for unwinding after a long day or quiet reading time. The open concept kitchen is a dream, featuring an abundant of cabinetry, ideal for everyday cooking or entertaining. The cozy family room boasts custom built-in shelving around the fireplace, while a separate formal dining/living room provides a versatile space for family gatherings or a playroom. Upstairs, you’ll find three spacious bedrooms, including a stunning primary suite with two walk-in closets and a luxurious en-suite with double vanity, and a tub. Upper-level laundry and a large linen closet add everyday convenience. The lower level offers ample storage and room to grow. Just a short walk to a nearby Catholic elementary school and several local parks, and minutes to groceries, restaurants, coffee shops, LCBO, pharmacy, daycare, the library, and more – everything your family needs is right here. Don’t miss your chance to call this vibrant, welcoming neighbourhood home! (id:60626)
Exp Realty
155 Westlinks Drive
Saugeen Shores, Ontario
155 Westlinks Drive, Port Elgin; in a 12 hole golf course community. This 1314 sqft bungalow is drywalled and will be ready for possession in 60 days or less; and will be finished top to bottom. When finished there will be 4 bedrooms and 3 full baths. Features include, Quartz kitchen counters, hardwood staircase, a gas fireplace in the living room, tiled ensuite shower, central air, sodded yard and more. There is a monthly sports fee of $135 + HST that each home owner must pay which provides golfing for 2, use of the fitness room, and tennis / pickleball court. HST is included in the list price provided the Buyer qualifies for the rebate and assigns it to the Builder on closing. Prices subject to change without notice. (id:60626)
RE/MAX Land Exchange Ltd.
6512 Noblewood Pl
Sooke, British Columbia
Welcome to 6512 Noblewood Place—a beautifully maintained, like-new home in Sooke’s popular Woodland Creek development. Backing directly onto parkland and Journey Middle School, this 3 bed, 3 bath home offers a bright, open-concept layout with a modern kitchen featuring quartz countertops, stainless steel appliances, and a large island perfect for entertaining. The main level also includes an office, powder room, and laundry. Upstairs, find three spacious bedrooms, including a luxurious primary suite with a walk-in closet and spa-inspired ensuite. Enjoy year-round comfort with a high-efficiency heat pump and tankless hot water. Outside, the fully fenced yard offers two decks and a handy storage shed. Tucked away on a quiet cul-de-sac just minutes from schools, parks, shops, and the ocean—this is an ideal home for families or anyone seeking style and convenience in a great neighbourhood. (id:60626)
RE/MAX Camosun
46185 Larch Avenue, Chilliwack Proper South
Chilliwack, British Columbia
This beautiful home has so much to offer! Enjoy a spacious main floor and a versatile flex room downstairs"”perfect for a home-based salon, office or creative studio. The fully self-contained 2-bedroom in-law suite features its own entrance, parking, and outdoor space, making it an excellent mortgage helper. The impressive garage and shop is equipped with 220V power, ideal for hobbies, storage, or business use. Many updates have been completed over the years including the kitchen, windows, appliances, and bathrooms, new HWT in 2025 and partial new roof above the patio with skylights that enhances your outdoor living experience. RV parking out front and a covered area in the back with power hookups, ready for your hot tub. Don't miss this incredible opportunity, call today! (id:60626)
Century 21 Creekside Realty (Luckakuck)
44 Fred Barnard Way
Uxbridge, Ontario
Welcome to A Beautiful Condo Townhome in a Rarely Offered Adult Lifestyle Community in Uxbridge. This Private Cul-De-Sac is a Hidden Gem Set Amongst a Mixed Forest Yet Close to Shopping, Restaurants, a Hospital, and Transit. This Bungalow Unit Features Over 2100 Square Feet of Finished Space. The Open Concept Main Floor Showcases a Kitchen with Centre Island, Dining Area, and Living Room with Gas Fireplace and a Walkout to a Patio and Backyard Oasis Backing onto Trees. The Main Floor Primary Suite has a Large Ensuite and Walk--In Closet. A Second Main Floor Bedroom Features a Large Walk-In Closet and can also be used as a Family Room or Office. Main Floor Laundry Room with Garage Access. The Basement has a Great Rec Room, Another Bedroom and Four Piece Semi-Ensuite. Not Very Often Does a Unit in This Tranquil Setting Become Available. Extra Insulation Added to Attic Bringing it to R60. (id:60626)
Royal LePage Rcr Realty
199 Walden Crescent
Penticton, British Columbia
As a private Oasis within the city, this Uplands Lakeview home is a rare find! Lovingly improved over time & simply beautiful inside & out. Mid century wood finishes, paired with tasteful modernization & creative flow give this property a timeless feel. The magic of nature, just a step beyond the dining room threshold. Do you value beauty, privacy, growing your own food, enjoying nature? Do you, perhaps, desire to have a home based Salon business, or other endeavour? Are you wanting to be within walking distance of the KVR Trail, downtown amenities & markets, Uplands Elementary & child care? Well, you've found it! 3 Bedrooms, 2 Bathrooms, Carport + 2 parking spots, tool & sports storage, cold storage, fully fenced back yard, south facing view of the city & Skaha Lake, ground level entry front & back, vaulted ceilings, upgraded windows & doors, cork & cork backed flooring, Lennox gas furnace & A/C (2021), new roof (2019), gas hot water tank (2025), decking & railings replaced (2023) & remodelled open concept kitchen (2020) with dual gas/electric range/ovens & generous breakfast bar + more. Outside you'll find, an organic garden of 20 years, yeilding fresh vegitables, peaches, berries, glorious perennial flowers & shade trees. Gravel pathways lead to a pergola for dining & visiting, fire pit, potting shed/Tiki bar, laundry area, storage shed AND a spectacular Catio! (or future enclosed mini play area?) If you have a dream, this home can accommodate it, with love & good juju! (id:60626)
Parker Real Estate
714 833 Seymour Street
Vancouver, British Columbia
Spacious 2 BED, 2 BATH + FLEX with large west-facing balcony to enjoy stunning downtown views. The smart floor plan offers over 1000 square ft of comfortable living and features a gourmet kitchen with granite counters, gas cooking and ample storage. Entertain with ease - there´s room for an outdoor grill and dining set. Bedrooms are thoughtfully separated, and the primary includes double vanities, a soaker tub, and separate shower. The FLEX space is ideal for storage or a creative workspace. Building amenities include concierge, gym, party lounge with rooftop terrace, and 4 high-speed elevators. 100 Walk Score - steps to Pacific Centre, Robson Square, dining, entertainment, library, transit & more. (id:60626)
Rennie & Associates Realty Ltd.
701 Villa Nova Road
Norfolk, Ontario
Discover an exceptional 22-acre parcel of land at 701 Villa Nova Road, offering a rare opportunity in the scenic countryside of Norfolk County. Ideally situated just minutes from the Waterford community, this expansive property features a mix of open fields and treed areasperfect for a future country estate, hobby farm, or potential residential development. The landscape offers both wide, sunlit spaces and shaded woodland, providing a unique blend of functionality and natural beauty. Mature tree lines, gently rolling terrain, and a quiet rural setting create a private and picturesque backdrop for your vision. With convenient access to local amenities, this location offers the ideal balance of rural charm and everyday convenience. Seize the chance to shape your future in one of Southern Ontario's most desirable countryside settingsbring your vision to life at 701 Villa Nova Road. (id:60626)
Revel Realty Inc.
635 King Street
Palmerston, Ontario
Stunning 4-bdrm, 3-bath bungalow nestled amidst mature trees W/backyard oasis! Meticulously designed & built by a local builder W/luxurious finishes & open-concept layout, this home epitomizes refined living. This 2000 build was under Tarion Warranty program & has a major structure warranty until 2027. Upon entering you're greeted by high ceilings & luxury vinyl plank floors that seamlessly flows throughout main living areas. Living room W/fireplace is framed by 2 expansive windows. Kitchen W/white locally made cabinetry, quartz counters, top-tier S/S appliances, subway-tiled backsplash & centre island W/bar seating. Sliding doors lead to 3-season sunroom creating harmonious indoor-outdoor living space. Primary suite W/luxury vinyl floors, window overlooking backyard & walk-through closet W/custom B/Is. Ensuite W/large vanity & glass shower. Completing main level is a front bdrm W/large window, laundry room & 3pc main bath. Finished bsmt W/rec room, fireplace & multiple windows. 2 add'l bdrms provide space for family or guests & B/I sauna offers perfect place to relax. A workshop caters to hobbyists & DIY enthusiasts while 3pc bath W/shower completes the level. Detached garage measures 15ft wide by 23ft long with 10ft ceiling & 10ft door! Utilities are included W/electrical service & gas & water lines roughed in from the house to garage. 8 X 10 vinyl board & batten siding shed W/2 aluminum windows & fibreglass doors. Attached oversized garage W/durable water-resistant wall & ceiling panels by Truscore & finished epoxy floor W/drain. Concrete driveway provide ample parking. Backyard oasis W/landscaped gardens & mature trees create private haven for relaxation. Greenspace backdrop enhances sense of tranquility making it an ideal space for outdoor gatherings. Down the street from Lions Heritage Park & short walk to Town of Palmerston where you'll find restaurants, shops & attractions. Experience perfect blend of luxury, comfort & convenience, your dream home awaits! (id:60626)
RE/MAX Real Estate Centre Inc.
738 Balsam Avenue
Penticton, British Columbia
Great family home offered for sale! Desirable Wiltse area, short walk to Wiltse School. House is extremely large at 3,600sqft 3 bdrms on the top floor with a massive master bedroom and walk in closet. Hardwood floors in the master. En-suite has a corner jetted tub. 2 additional large bedrooms upstairs. Main level has an open concept with a large living room and family room. Perfect room for a home office. Walk out the dining room to a covered deck for entertaining and step down into a zero maintenance yard with high end exterior artificial turf and hot tub. Downstairs has yet another big family room, 1 bdrm and 3pc bathroom. Double car garage with one bay being a double depth garage. Great value here, won't last long! Listing Realtor is related to the Seller. (id:60626)
Royal LePage Parkside Rlty Sml

