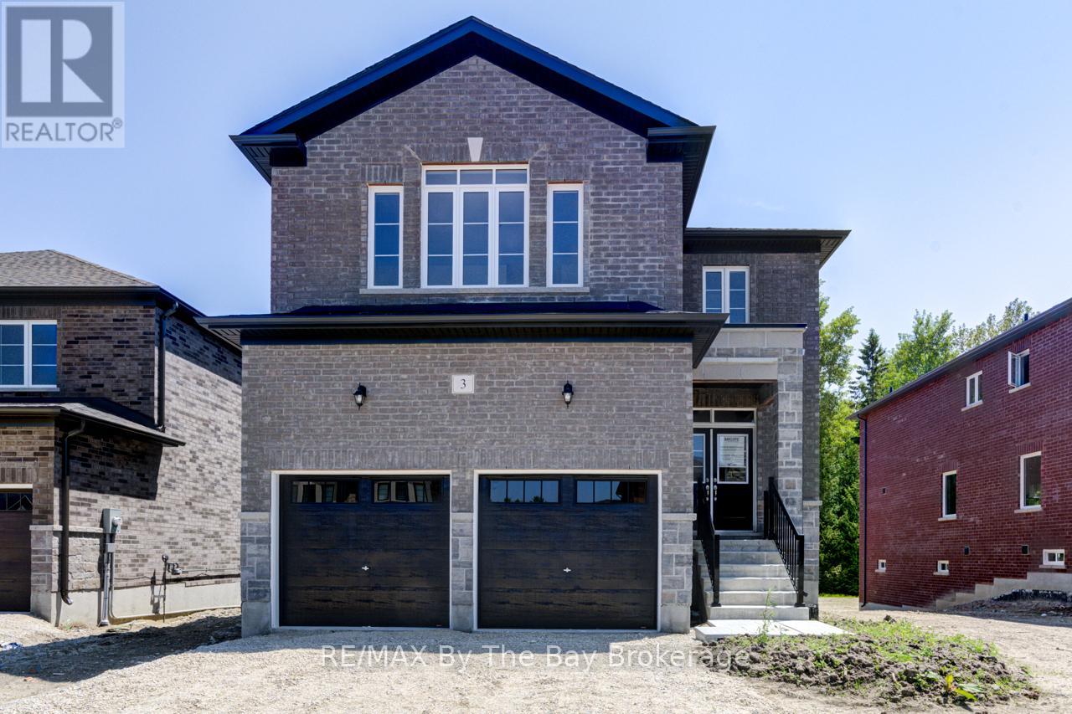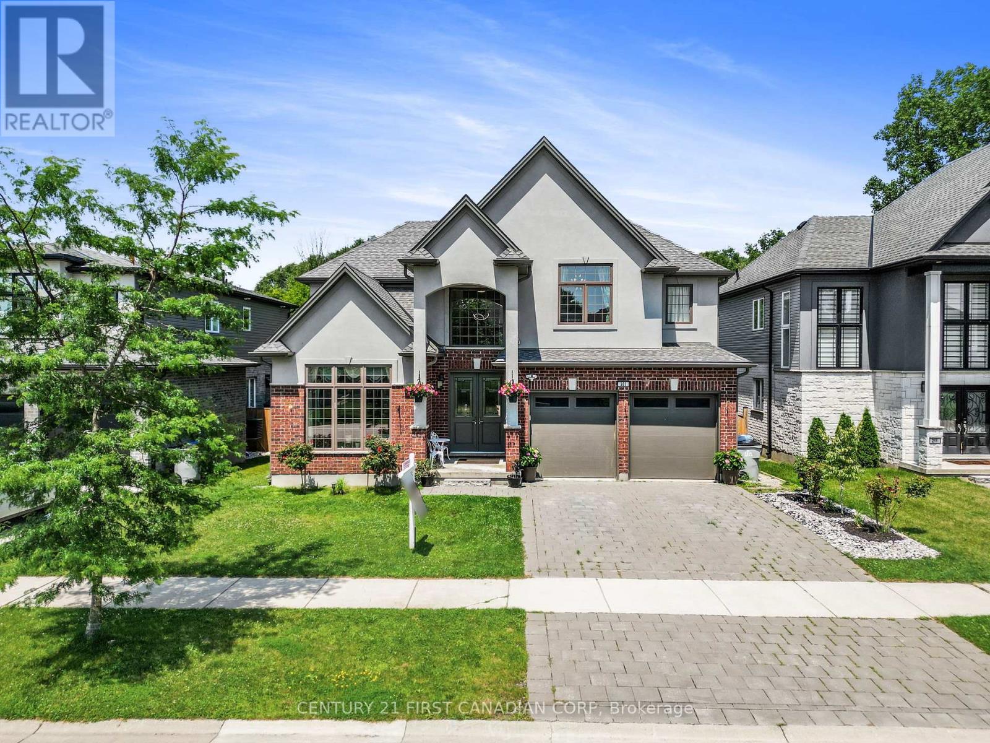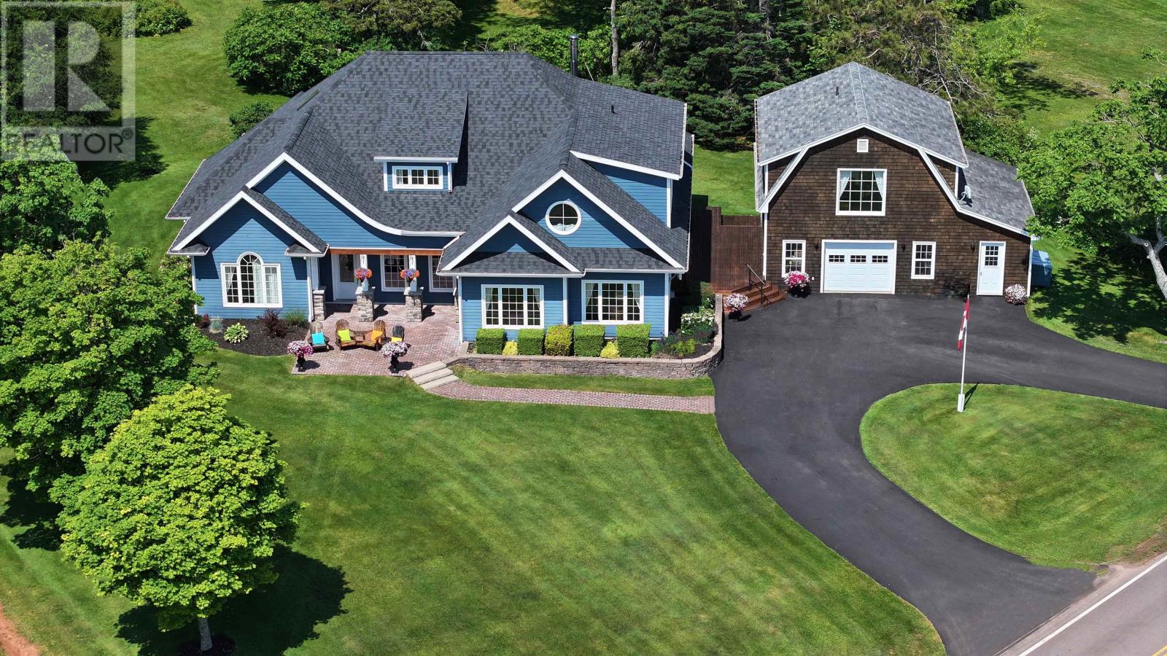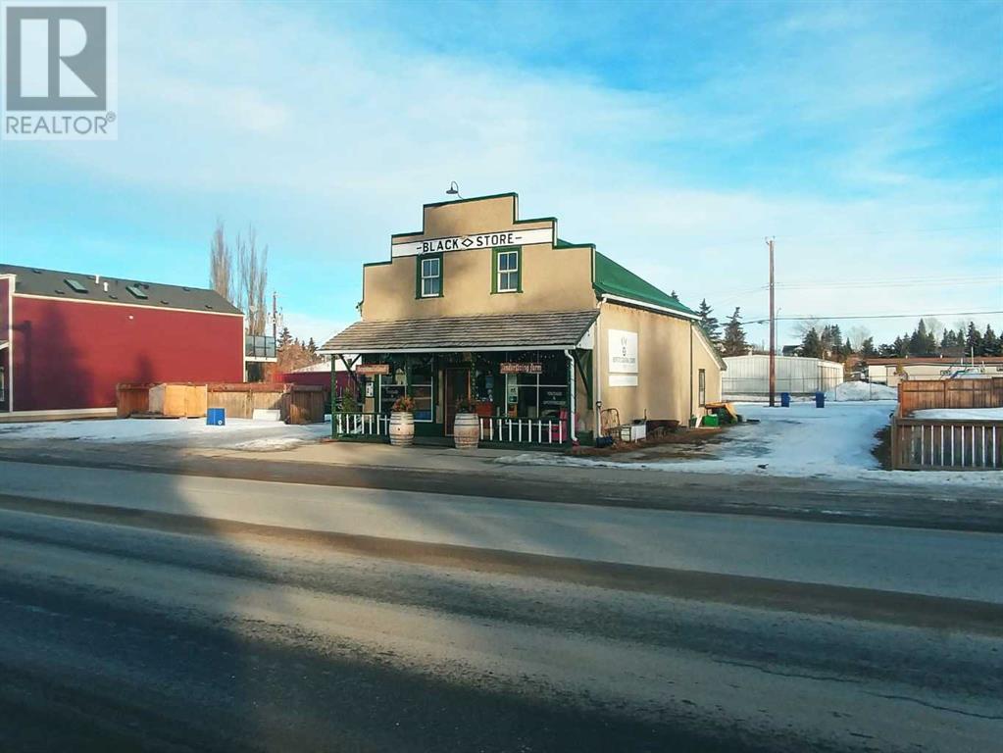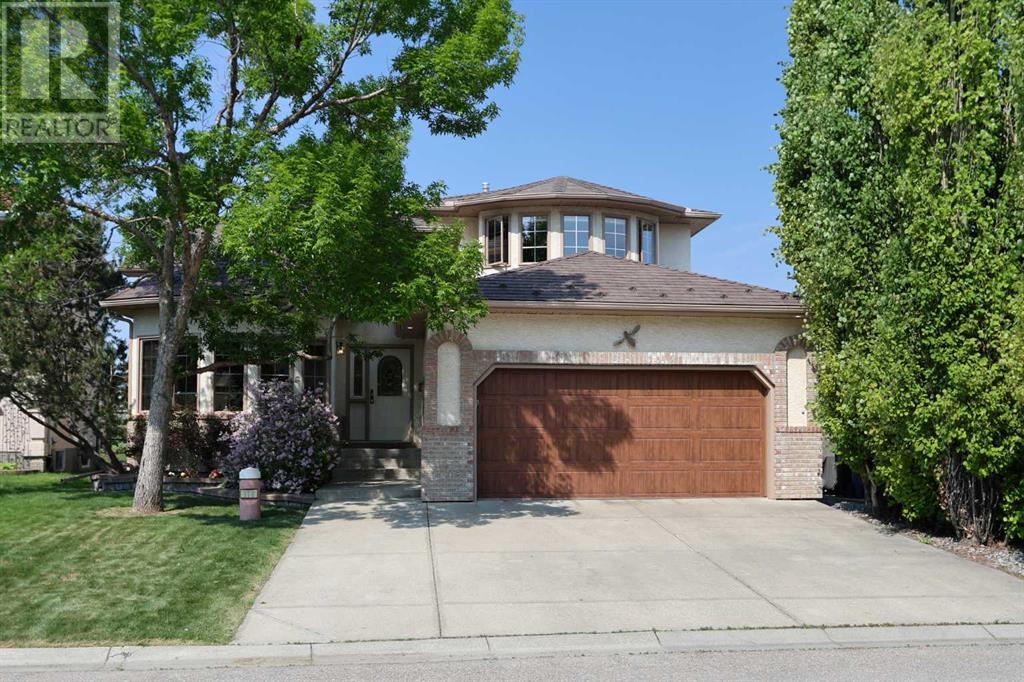116 Hitchman Street
Brant, Ontario
Built in 2024. Welcome to Boughton 10 model home elevation B with higher square footage among other models, located in the highly sought-after Victoria Park neighbourhood in Paris. As you enter, you're greeted by impressive 16-foot ceilings in the foyer, setting the tone for the rest of the home. The spacious upgraded eat-in kitchen is a chefs dream. With S/S built in appliances, built in microwave S/S, and a large walk-in pantry. This area opens to both a dining space and a welcoming living room-ideal for hosting family and friends or simply relaxing in style. This is a full brick house, stone and stucco elevation, up-to 100K spent on upgrades, 4 bedroom and 3 full washrooms on 2nd floor, two bedrooms have walk-in closets, two bedrooms have ensuite washrooms. Home offers walkout basement, ravine lot, no house at the back. Conveniently located close to parks, schools, scenic trails, and with easy access to the 403. This home offers both tranquility and convenience, making it the perfect place for your family to call home. (id:60626)
Century 21 Royaltors Realty Inc.
3 Misty Ridge Road
Wasaga Beach, Ontario
Welcome to The Villas of Upper Wasaga by Baycliffe Communities.This newly built Pine Model Elevation A offers 2,513 sq. ft. of thoughtfully designed living space on a premium lot backing onto forest and trails, complete with a full walkout basement.Featuring 4 bedrooms and 4 bathrooms, this move-in-ready home showcases a bright white kitchen, upgraded hardwood flooring, 9' ceilings on the main level, and an upgraded trim package. The main floor also includes a 2-piece powder room, interior access to a double car garage, and a bonus side entrance.Upstairs, enjoy the convenience of second-floor laundry, four generously sized bedrooms, a large walk-in closet in the primary suite, and an upgraded ensuite with double vanities and built-in drawer cabinetry. Additional hardwood flooring continues throughout the upper hallway.Tucked in the peaceful Villas of Upper Wasaga, this home puts nature at your doorstep, while being just minutes to the beach, schools, and local amenities. (id:60626)
RE/MAX By The Bay Brokerage
435 Mara Road
Brock, Ontario
Prime Commercial/Retail Opportunity In The Heart Of Beaverton! Offering Approximately 6,000+ Sq. Ft. Of Versatile, Open Space, This Well-Maintained Concrete Block Building Presents Endless Possibilities For A Variety Of Commercial Or Retail Uses. Ideally Situated On One Of Beaverton's Main Roads, This High-Visibility Location Ensures Excellent Exposure And Accessibility For Customers And Clients Alike. The Expansive Interior Can Be Easily Adapted Or Divided Into Multiple Smaller Retail Or Service Units, Making It A Flexible Option For Investors Or Owner-Operators. Features Include A Solid Concrete Floor, One Transport Truck Loading Bay At The Front For Easy Deliveries, And Two Convenient 2-Piece Bathrooms. With Its Durable Construction And Practical Layout, This Property Is Perfect For Retail, Office Space, Laundromat, Service-Based Businesses Or Many Other Possibilities (Subject To Municipal Approvals). Take Advantage Of This Rare Opportunity To Establish Or Expand Your Business In A Growing, Sought-After Community! Sale Of Building And Property. (id:60626)
RE/MAX All-Stars Realty Inc.
2796 Lake End Rd
Langford, British Columbia
Nestled in an established and beautiful community, this amazing 3 bedroom + den, 3 bathroom home is a hidden gem tucked away from busy city life on a quiet, no thru road. Just steps to the lake and a very short distance to all that Langford has to offer. This fantastic home is in pristine condition with pride of ownership and move in ready. Features include an open concept kitchen/ dining/ living room with quartz counter tops in the kitchen and all 3 bathrooms. (heated floor in master bath), natural gas fireplace, central vac, high efficiency lighting and updated hardware and fixtures. New flooring throughout and lets not forget to mention new appliances including fridge/freezer, stove, washer and dryer. 2 new wall mounted heat pumps with A/C for great temperature control, new and upgraded hot water tank. Fenced yard with walk out patio, fire pit, gazebo and natural gas BBQ hook up great for family and entertaining. This home is a must see. (id:60626)
Macdonald Realty Ltd. (Sid)
435 Mara Rd Road
Beaverton, Ontario
Prime Commercial/Retail Opportunity In The Heart Of Beaverton! Offering Approximately 6,000+ Sq. Ft. Of Versatile, Open Space, This Well-Maintained Concrete Block Building Presents Endless Possibilities For A Variety Of Commercial Or Retail Uses. Ideally Situated On One Of Beaverton’s Main Roads, This High-Visibility Location Ensures Excellent Exposure And Accessibility For Customers And Clients Alike. The Expansive Interior Can Be Easily Adapted Or Divided Into Multiple Smaller Retail Or Service Units, Making It A Flexible Option For Investors Or Owner-Operators. Features Include A Solid Concrete Floor, One Transport Truck Loading Bay At The Front For Easy Deliveries, And Two Convenient 2-Piece Bathrooms. With Its Durable Construction And Practical Layout, This Property Is Perfect For Retail, Office Space, Laundromat, Service-Based Businesses Or Many Other Possibilities (Subject To Municipal Approvals). Take Advantage Of This Rare Opportunity To Establish Or Expand Your Business In A Growing, Sought-After Community! Sale Of Building And Property. (id:60626)
RE/MAX All-Stars Realty Inc.
28 South Street
Drummond/north Elmsley, Ontario
Set on a 1.88 acre estate on the edge of historic Perth, this 1875 stone home offers timeless charm, thoughtful updates, and room to grow. Lovingly maintained, the property blends the character of a true century home with a number of modern upgrades - most notably, a stunning chefs kitchen where a reclaimed altar from a local church has been transformed into the centerpiece island. Inside this home, you'll find three bedrooms and 2.5 bathrooms, including a beautifully renovated primary suite with a spa-like ensuite and a sun-filled bedroom that feels like a retreat. Hardwood floors, tall ceilings, and detailed finishes speak to the craftsmanship of a bygone era. A formal living room and separate dining room create a welcoming space for entertaining, while the cozy family room with a gas stove is perfect for quiet evenings at home. The living room has a wood-burning fireplace insert while the dining room features a second gas stove and a convenient pass-through to the kitchen, ideal for hosting and gatherings. Outside, you will find a large screened-in solarium and a hot tub on the back deck. A large barn offers a world of possibilities, whether you're dreaming of a workshop, studio, or possibly small-scale hobby farm use (made possible by the property's rural zoning). The home is currently on it's own well that provides excellent, pure water. Set well back from the street, this property offers a rare sense of privacy and country living, just minutes from the shops, restaurants, and charm of downtown Perth. A truly special home with a story to tell and plenty of room to write your next chapter. This sale is conditional upon the sellers obtaining a severance of 28 South St from the adjoining property. (id:60626)
Coldwell Banker First Ottawa Realty
207 Union Avenue
Middlesex Centre, Ontario
Your Komoka dream home! 3150 sqft 2-stry incl 900 sqft finished lower lev in a park-like setting. Freshly painted and brand new carpets, it offers 4+1 bedrooms, 3+1 bathrooms, attached 2-car garage, a large deck, and fenced back yard Backing Onto Mature-Treed Greenspace. A soaring 18 ft. high foyer, open to the 2nd floor Juliette balcony, floods the space with natural light. Off the foyer, step into the formal living/dining area, perfect for entertaining. Located at the back, the family room is the heart of this home together with its large gas fireplace open to the bright open-concept kitchen/dining area. The fully-equipped kitchen offers two-tone cabinetry with loads of storage that extends to the adjoining walk-through butler's pantry with access also to the front dining room. Gleaming quartz countertops, stone backsplash, and large windows convey a light and airy space. Clear sightlines from the kitchen through to family room and backyard allow you to interact with everyone while cooking and entertaining. Extend family fun and entertaining to the back deck and yard through the sliding doors off the family room. Extra closets, built-in storage, 2-pc bath, and garage access add comfort and convenience to the main floor. Retreat upstairs to your primary bedroom with luxury spa-like 5-pc ensuite, including double vanity, large glass-doored shower and inviting soaker tub just beyond the walk-in closet and storage area. 3 additional generous-sized bedrooms , 4-pc main bathroom and a 2nd floor laundry complete the upstairs. The finished lower lev offers more space to entertain and unwind with a large flex space tastefully finished with a feature wall and electric fireplace, a generously-sized 5th bedroom, an office/den and a 3-pc bath. This fully landscaped property exudes beauty, comfort, safety and functionality. Komoka boasts top rated schools, recreational, wellness and fitness facilities, as well as pet, dental and other health services and just 20 mins to London! (id:60626)
Century 21 First Canadian Corp
680 Route 310
Fortune Bridge, Prince Edward Island
(VIDEO - Click on the Multi-Media Link) [PRE-INSPECTED] [WATERVIEWS | IN-LAW SUITE] Welcome to your dream home in the heart of Bay Fortune. One of Prince Edward Islands most scenic and sought-after coastal communities. With absolutely breathtaking, unobstructed views of Fortune River, Bay Fortune, the wharf, and the ocean beyond, this custom-built Aubrey MacGregor home offers timeless design, exceptional craftsmanship, and the kind of peaceful lifestyle that?s hard to find. Thoughtfully designed to embrace golden sunsets and sparkling water vistas, the open-concept layout features a bright, front-facing living room with propane fireplace, a formal dining room, and a well-equipped kitchen with peninsula seating, stainless steel appliances, and a gas range. The cozy family room with wood stove opens to the back patio and garden, surrounded by mature trees, perennial beds, and raised garden boxes with irrigation. The main floor also includes a large mudroom, pantry/laundry area, home office/den, a half bath, and an expansive primary suite complete with walk-in closet and luxurious ensuite. Upstairs are three generous bedrooms (two with stunning water views) and a full bath. The detached heated garage includes a one-bedroom in-law suite above with full bath and income potential. Just a short walk to the Inn at Bay Fortune and a 5-minute drive to Fortune Beach, with kayaking, walking trails, and golfing nearby. Only 10 minutes to Souris for shopping, restaurants, and local events, and under an hour to Charlottetown. Heated and air conditioned with 5 heat pumps, standby Generac 20KW generator, and FibreOP internet?comfort and connectivity are covered. Experience the magic of PEI from the comfort of your front porch as you watch the boats pass by. Due to the complexities of some floor plans, purchasers are requested to verify all measurements, age, and features before making an offer. The den/office is counted as a forth main flo (id:60626)
Century 21 Northumberland Realty
72 Quarry Drive Se
Calgary, Alberta
Welcome to this stunning, executive, fully developed 2-storey home located on a quiet street in desirable Quarry Park, just steps from a beautiful park and the Bow River Pathway system. This original-owner property showcases true pride of ownership and offers 2,410 square feet of refined living space above grade, with a fully developed basement bringing the total to over 3,400 square feet. As you arrive, you’ll be impressed by the exceptional curb appeal and inviting, covered south-facing deck—perfect for relaxing outdoors. Step inside and experience the warmth of this home immediately, with gleaming maple hardwood floors flowing throughout much of the main level. The layout includes a spacious living room with a cozy gas fireplace, a bright executive-style den with elegant French doors, a large dining area, and a dream kitchen complete with a waterfall island and breakfast bar—ideal for both everyday living and entertaining. Upstairs, you’ll find a generous bonus room, three well-sized bedrooms, and a full bathroom. The luxurious primary suite features a massive walk-in closet and an impressive 5-piece ensuite with spa-like finishes. Downstairs, the professionally developed basement adds even more value, offering a fourth bedroom, a full bathroom, a family/games room with a wet bar, and ample space for entertaining or relaxing. Additional highlights include a double attached rear garage with added concrete off street parking (a rare find in Estate Communities), and extra driveway space for two more vehicles. This exceptional home checks every box—space, style, location, and functionality. Just a couple minutes walk to beautiful Carburn Park, Sue Higgins off-lease dog park, shopping, restaurants, YMCA, Library and direct bus to LRT (Chinook / Anderson) - for under a million dollars in Quarry Park, this is a fantastic deal you won't want to miss!!! (id:60626)
Trec The Real Estate Company
206 Government Road S
Diamond Valley, Alberta
Fabulous opportunity in the heart of Diamond Valley. Prime development site located in the vibrant and fast-growing community of Diamond Valley. This high-profile lot presents an exceptional opportunity for developers, investors, or visionary owner-users. The site spans 125 feet of frontage by 120 feet deep, offering ample space for redevelopment, retail, mixed use or commercial development. The property is prominently situated on Government Street, one of the town’s main commercial corridors, with excellent visibility, foot traffic, and vehicle exposure.At the heart of the property stands a charming building over 100 years old, rich in history and character. While the structure may require updates, it offers significant architectural value and could be preserved, repurposed, or replaced – depending on your vision and needs. Act fast. Do not miss out on this remarkable development opportunity. (id:60626)
4th Street Holdings Ltd.
90 Stonemere Green
Chestermere, Alberta
Welcome to your dream home in the highly sought after community of Westmere, offering the perfect blend of luxury, comfort, and an unbeatable location. Situated just steps from the Chestermere Lake and serene protected greenspace pathways, and the local shopping area, this custom-built 2-storey walk-out is a true showstopper.Boasting over 3300 sq ft of exquisitely upgraded living space, featuring 5 generously sized bedrooms, 3.5 bathrooms, and a wealth of upgrades. The eye-catching stucco and stone exterior, A/C, and professionally landscaped grounds—complete with mature aspen and fruit trees—create stunning curb appeal. A built-in ramp provides enhanced accessibility, making the home ideal for multigenerational families and guests.Step inside the grand foyer, where soaring 10-foot ceilings, 8-foot interior doors, and abundant pot lighting set a sophisticated tone, enhanced further by the natural light streaming through oversized windows. A dedicated main-floor office with French doors offers the perfect space for working from home in privacy and comfort.At the heart of the home lies the gourmet kitchen, a chef’s dream outfitted with ceiling-height high-gloss cabinetry, expanded storage, and premium built-in stainless steel appliances, expansive granite countertops and designer lighting create an ideal setting for both everyday living and entertaining. The adjacent dining nook overlooks the tranquil backyard and opens onto an extended duradek patio, perfect for relaxing or hosting gatherings.The main living area is centered around a striking gas fireplace, offering a warm and inviting ambiance year-round. A walk-in pantry connects seamlessly to a well-appointed mudroom, leading into the heated, oversized triple garage, complete with epoxy flooring, and an extended driveway for the camping enthusiasts. A stylish two-piece powder room completes the main level.Upstairs, a spacious bonus room provides a cozy setting for family movie nights or casual lounging. This level also includes two sizable guest bedrooms, a 4-piece bathroom, and a laundry room. The primary suite is a true retreat, offering a spacious bedroom and a luxurious five-piece ensuite, featuring separate dual vanities, a deep soaker tub, dual glass-enclosed shower, and a large walk-in closet.The fully developed walkout basement is designed for both relaxation and entertainment, showcasing 9-foot ceilings, oversized windows, a modern four-piece bathroom, and a cool room for your favorite wine collection. Two additional bedrooms provide versatility for guests, a home gym, or office space. The expansive recreation room opens directly to the private backyard—perfect for children and pets—and includes a wet bar complete with tiled backsplash, wine cooler, floating shelves, and cabinetry for effortless entertaining. Enjoy the walk-out terrace with a pizza oven, and your private dining space.Book your private showing today! (id:60626)
Century 21 Bamber Realty Ltd.
116 Hampshire Grove Nw
Calgary, Alberta
Experience that feeling you get when you’ve found the perfect home for your family when you step through the door of this lovingly maintained two storey, here on this quiet crescent backing West onto an urban environmental reserve in the highly sought-after community of the Hamptons. Custom-crafted for the builder, this mint condition home enjoys a total of 5 bedrooms & 4 full bathrooms, beautiful tile floors & oak woodwork, 2 fireplaces, an oversized 2 car garage & a host of updates including new furnaces, metal roof, hot water tank & window cladding. Perfectly designed with the family in mind, you will love the inviting design & flow of this wonderful home, which features the gracious living room with bow window & soaring vaulted ceilings, elegant open concept formal dining room & spacious West-facing family room with brick-facing fireplace, built-ins & views of the backyard. The bright & sunny kitchen is loaded with cabinets & counterspace, & comes complete with phone desk, dining nook with access to the backyard deck & upgraded appliances including stainless steel Miele dishwasher & Frigidaire stove/convection oven. Upstairs there are 3 great-sized bedrooms & 2 full bathrooms, highlighted by the oversized owners’ retreat with big bow window, large walk-in closet & gorgeous ensuite – renovated in 2022 - with tile floors, oversized glass shower, free-standing soaker tub & quartz-topped double vanities. The other 2 bedrooms each have their own private balconies & share a Jack & Jill-style bathroom with 2 sinks. The lower level is finished with another bedroom & bathroom with steam shower, cold room with built-in shelves & a fantastic rec room with built-in shelving, lounge with gas stove fireplace & home office with built-in desk & shelving. The main floor also has your laundry room with LG washer & dryer, another bedroom (or office) & bathroom with shower. Additional features & extras include a 2nd floor loft overlooking the living room, oversized garage with buil t-in storage, fenced backyard with gate to the reserve & new deck (2020) with under-deck storage, underground sprinklers & in addition to the new furnaces (2024), water tank (2019), metal roof (2011 with transferrable lifetime warranty) & outside window cladding (2012), there is a new garage door (2016), 3 new toilets (2022), 2nd floor window blinds (2022), landscaping (backyard & side – 2021) & vinyl decking on the upper balconies (2020). A truly incredible home you will be proud to call your very own, within walking distance to the Hamptons Park tennis courts & bus stops, just minutes to the Hamptons School & local shopping (Hamptons Co-op & Edgemont Superstore) plus quick easy access to highly-rated schools & major retail centers, Crowfoot Centre & LRT, University of Calgary, hospitals & downtown. (id:60626)
Royal LePage Benchmark


