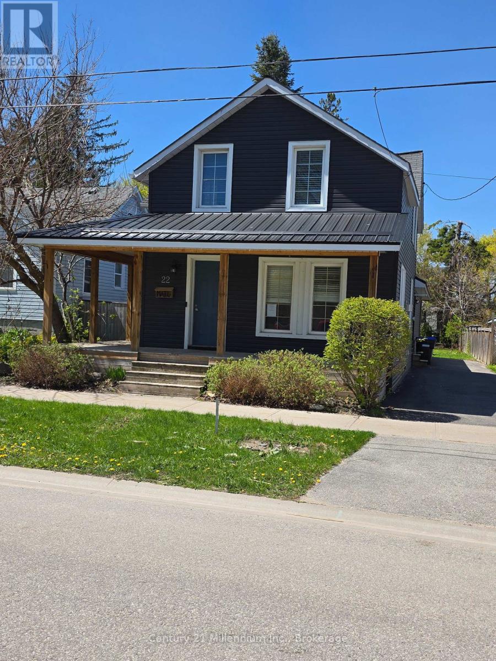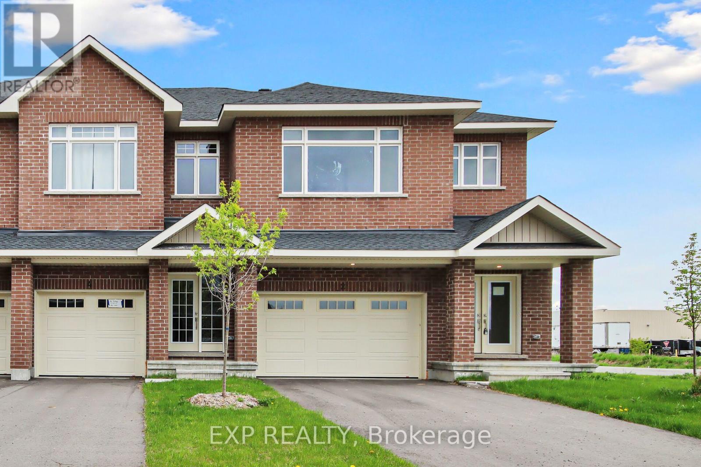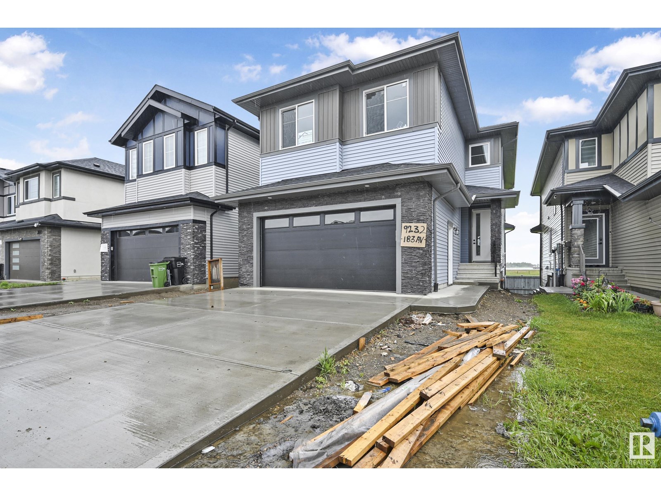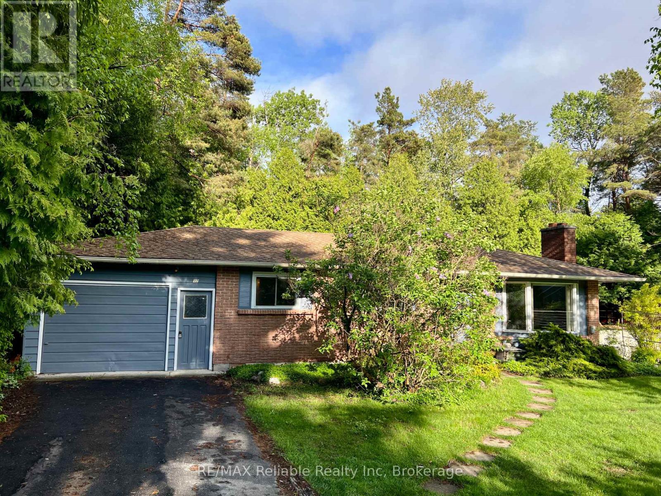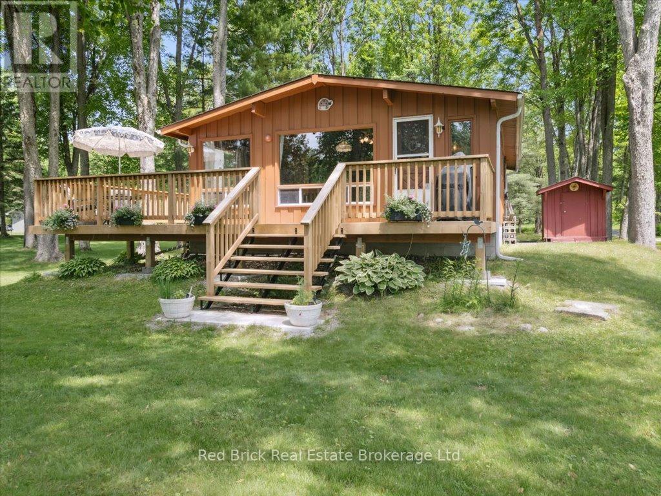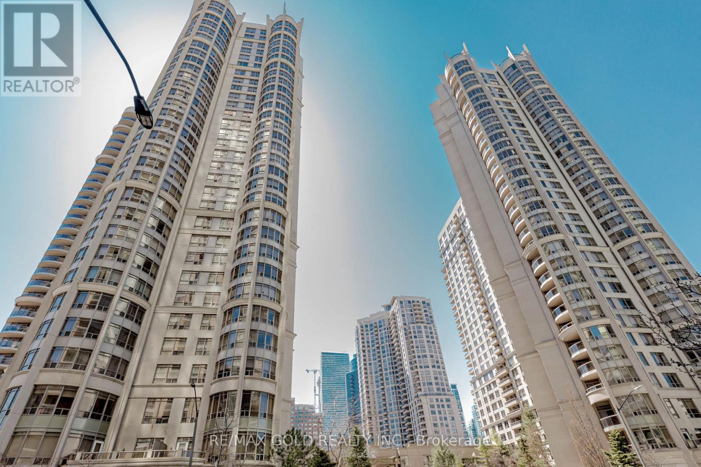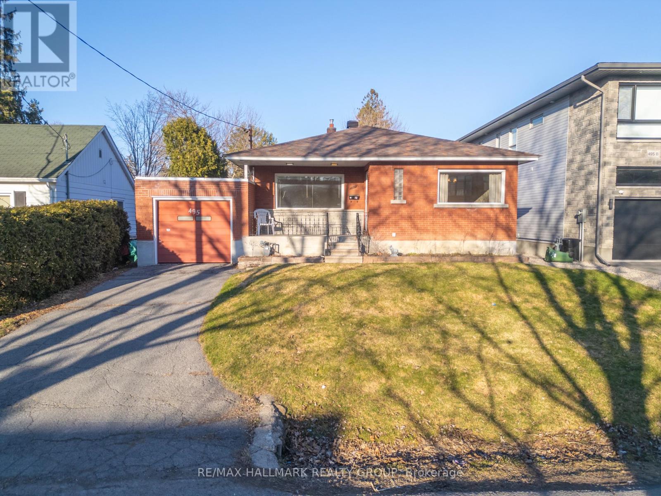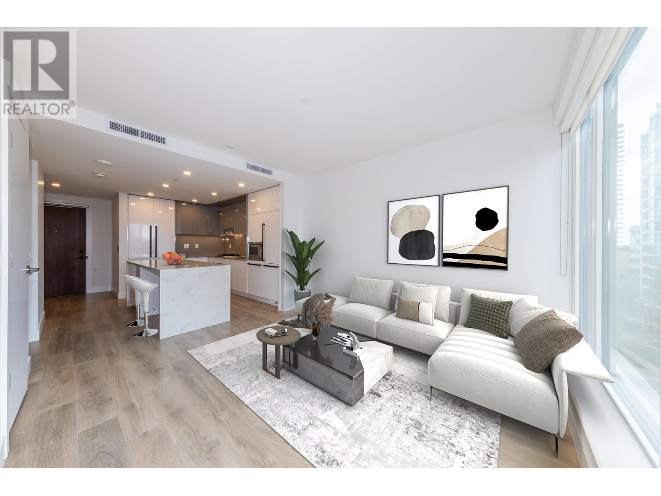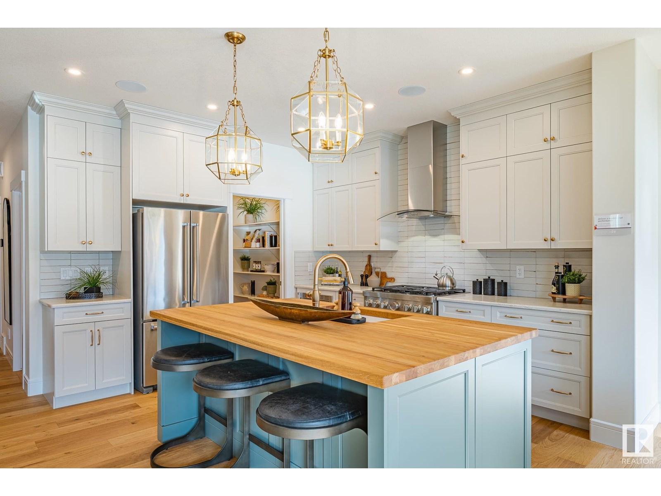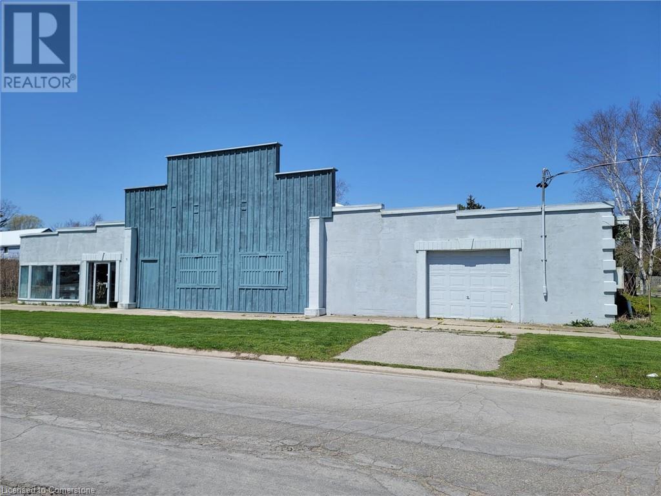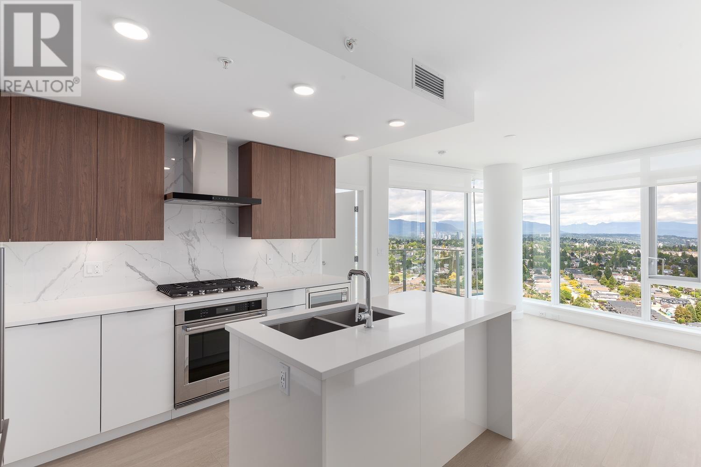66 William Street
Parry Sound, Ontario
Welcome to 66 William Street - a spacious and versatile home on 1.5 acres right in the town of Parry Sound. This well laid out property features a main floor with open living, dining and kitchen areas, a primary bedroom with ensuite, walk-in closet and laundry for easy everyday living. Upstairs you'll find two additional bedrooms and a full 4-piece bath while the finished basement adds a cozy recreation room and a handy 2-piece bathroom. Step outside to enjoy the enclosed front porch, a back deck perfect for relaxing or entertaining, a generous yard with space to roam and a shed for all your tools and toys. The detached garage with a workshop adds even more flexibility. Heating and cooling options include a natural gas fireplace, four electric heat pumps with A/C and your choice of radiant heat via electric or natural gas boiler. Whether you're settling in, starting fresh or looking for room to grow 66 William has all the right pieced to make it feel like home. (id:60626)
Royal LePage Team Advantage Realty
22 Market Street
Collingwood, Ontario
Three bed 2 bath home located close to the downtown core.Home is zoned C-1 but has been and continues to be a single family home. Metal roof and vinyl siding makes this a low maintenance home. (id:60626)
Century 21 Millennium Inc.
15 Reynolds Avenue
Carleton Place, Ontario
Be the first to live in this BRAND NEW 4Bed/3Bath home in Carleton Landing! Olympia's popular Magnolia Semi-Detached Model. A spacious foyer leads to a bright, open concept main floor with tons of potlights and natural light. Modern kitchen features loads of white cabinets, pantry, granite countertops, island with seating and patio door access to the backyard. Living room overlooking the dining room, the perfect place to entertain guests. Mudroom off the double car garage. Primary bedroom with walk-in closet and spa like ensuite featuring a walk-in shower, soaker tub and expansive double vanity. Secondary bedrooms are a generous size and share a full bath. Laundry conveniently located on this level. Only minutes to amenities, shopping, schools and restaurants. Photos used are of the same model with different finishes. (id:60626)
Exp Realty
9232 183 Av Nw
Edmonton, Alberta
Welcome home to your beautiful new Top Rock Home in College Woods. 2412 sq ft of luxury finishes over two levels. Incredible kitchen with tons of cabinetry, high end appliances and a spice kitchen. Gorgeous 2'x2' ceramic tile and quartz counters throughout. Great room, with electric fireplace and soaring ceilings. Upstairs you have laundry, bonus room, 3 full bathrooms and 4 bedrooms. On the main you have a 5th bedroom or den and a 4th full bath. Loads of stunning finish work in areas such as the primary bedrooms, bonus room and living room. All this and a full, walk out basement backing onto greenspace. You will never have a rear neighbour. New home warranty for that peace of mind. New home warranty for peace of mind. This home won't last long. Come see it today! (id:60626)
Maxwell Polaris
12 Stark Street
Bluewater, Ontario
Welcome to this delightful 3-bedroom home, built in 1976, nestled in the picturesque west side of Bayfield on sought-after Stark Street. With its freshly painted interior and inviting atmosphere, this property is the perfect blend of comfort and character. Step into a cozy living room highlighted by a stunning stone wood-burning fireplace, ideal for warming up on chilly evenings. The galley kitchen, complete with an adjoining dining area, flows effortlessly into a spacious family room featuring a soaring cathedral ceiling and charming pine interior walls. Large patio doors lead out to an expansive deck overlooking a serene, private backyard - a tranquil space perfect for entertaining or simply relaxing. This home offers two bathrooms, including a convenient 2-piece ensuite, and main-floor laundry for added ease. It comes fully furnished, with appliances included, making it truly move-in ready. Modern amenities such as natural gas heating, central air, and fibre internet add to the comfort and convenience.The attached garage with a paved driveway ensures practicality. The exterior boasts a tasteful blend of brick and wood, complementing the serene 66' x 132' yard bordered by a cedar hedge for added privacy. A charming bunkie adds versatility, serving as guest quarters or extra storage. Located within walking distance of the beach, historic Main Street, parks, and a splash pad, this home offers year-round enjoyment. Plus, it's just a short drive to golf courses, wineries, and breweries, giving you the perfect balance of relaxation and adventure. Whether you're looking for a permanent home or a weekend getaway, this gem is ready to meet your needs. (id:60626)
RE/MAX Reliable Realty Inc
1339 Graham Road
Gravenhurst, Ontario
Welcome to this warm and inviting 3-bedroom seasonal retreat on the Severn River, part of the renowned Trent-Severn Waterway and just a 15 minute leisurely boat ride to Sparrow Lake. Nestled on a level, tree-lined lot, this rustic cedar post-and-beam cottage offers peaceful views and timeless character. Inside, vaulted wood ceilings and panoramic windows bring the riverfront right into your living space. The open-concept design features a functional kitchen with island, a generous dining area, and a cozy living room -- all filled with natural light. Step onto the expansive wrap-around deck (rebuilt in 2023) to enjoy your morning coffee or sunset views just steps from the shoreline. With 3 bedrooms, 1 full bath, and all furnishings included, its turnkey and ready for summer. Located on a quiet, year-round municipally serviced road with direct access to boating, fishing, and swimming, this is the perfect place to unplug and unwind. Don't miss your chance to own a slice of classic Muskoka waterfront with loads of charm and character. (id:60626)
Red Brick Real Estate Brokerage Ltd.
311 - 3880 Duke Of York Boulevard
Mississauga, Ontario
Deluxe Tridel Built & Manage Condo In The Heart Of Mississauga, Close To Square One, City Center, YMCA & Library. Spacious 2 Sep Bedrooms, Large Wrap Ard Window In Living room, Sun Filled Unit W/Unobstructed SE View. His/ Her Closets In Primary Bedroom W Ensuite Bath. Perfect Den Space For The Work From Home Professional. Million $ Rec Facilities: Indoor Pool, Gym, Sauna, Virtual Golf, Billiard, Theatre, Hugh Party Rm & Rooftop Garden W/Bbq. Close To All Amenities, Hwy 407, 403, 427 & 401, Mins Bus Routes & Go Bus. Maintenance Fee Inclusion : Water, Heat & Hydro. Enjoy Gorgeous Unobstructed Views Of Mississauga Skyline. (id:60626)
RE/MAX Gold Realty Inc.
495 Wentworth Avenue
Ottawa, Ontario
Whether you are upsizing, downsizing, or just looking for a great investment property, this bungalow seems like the perfect fit. The combination of the 3 bedrooms, 2 baths, and a spacious 50 x 100 lot gives you so much flexibility. The original hardwood adds charm and character, and the partially unfinished basement is an awesome space to customize however you like. That lower-level unit option for passive income is just the cherry on top!. Perfectly located in one of the city's most walkable neighbourhoods -15 mins from downtown & 5 mins west of Westboro. Surrounded by greenery and conveniently accessible on foot to almost everything: shopping, grocery, coffee shops, medical/dental, banking, auto, schools, parks, library & year-round recreation along the Ottawa River! Enviable cycling access, steps to Lincoln Fields transit + 2 future LRT stops. Have it all!. This home is a solid option for someone who wants both immediate live-in potential and long-term investment, also it would be ideal for developers that are looking to build detached, semi-detached, or duplex units. Property is being sold as-is, where-is. (id:60626)
RE/MAX Hallmark Realty Group
603 4711 Hazel Street
Burnaby, British Columbia
Welcome to Sussex by Townline. This South-facing like new one bed home features city and mountain views, A/C to enjoy your all season comfort living, open concept kitchen with high-end appliances, spa-inspired bathroom, Walk-in closet, and more. Prime location in Burnaby, just steps away from Metrotown, transit, shopping center, restaurants, crystal mall.Five-star amenities include: Gym, Bowling alley, Party room, Lounge room, Concierge service, etc.This would be the best choice for you, Whether for principal home or hold for investment. Book for your private showing today. Easy to show! (id:60626)
Nu Stream Realty Inc.
18 Emerald Wy
Spruce Grove, Alberta
Welcome to this beautifully designed Coventry Homes showhome, where high-end finishes and thoughtful details shine throughout. The open-concept main floor features a chef-inspired kitchen with quartz countertops, full-height cabinetry, tile backsplash, stainless steel appliances, gas range, butcher block island, and a walk-through pantry. The spacious living room offers a cozy brick-facing gas fireplace, while the dining area is perfect for entertaining. A mudroom and half bath complete the main level. Upstairs, the elegant owner’s suite boasts a 5-piece ensuite with dual sinks, stand-up shower, soaker tub, and walk-in closet. You’ll also find two additional bedrooms, a full bath, bonus room, and laundry. The fully finished basement adds even more living space with a fourth bedroom, full bath, family room, and a theatre room with a dry bar—perfect for movie nights. A double attached garage completes this impressive home. (id:60626)
Maxwell Challenge Realty
105 Queen Street E
St. Williams, Ontario
Looking for a property that can do it all? Look no further! This commercial and residential zoned building, sitting on over an acre of land, offers endless possibilities. With over 8000 sq ft of space, it features multiple areas including an office, show room, and a residential unit. You'll also find three 30x90 bays, 14+ foot ceilings, and 3 phase 220 amp service (totaling 660 amp). The recently updated metal roofs add to its appeal. If you can dream it, you can do it! Come by and explore the limitless potential (id:60626)
RE/MAX Erie Shores Realty Inc. Brokerage
2507 7769 Park Crescent
Burnaby, British Columbia
Discover luxurious living at Southgate City's newest high rise developed by Leddingham McAllister. This brand new 1-bed, 1-bath residence spans 623 sqft & boasts a stunningly bright & open floor plan. Floor-to-ceiling, wall-to-wall windows bathe the space in ample natural light, offering breathtaking unobstructed views of the cityscape. The chefs kitchen boats a large kitchen island, high end appliances & custom cabinetry. Residents enjoy exclusive access to an array of amenities, including a concierge, an exercise centre, guest suites for visitors and plenty more. This home comes fully equipped with A/C, 1 parking stall & 1 storage locker. Located steps from public transit, grocery stores, cafes & more! (id:60626)
RE/MAX Select Properties


