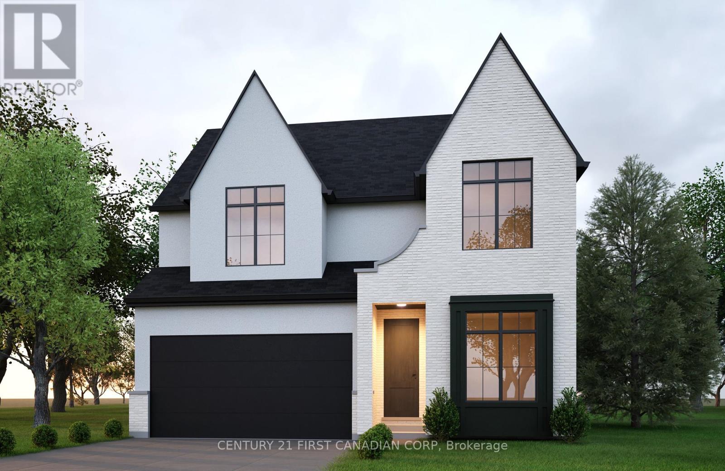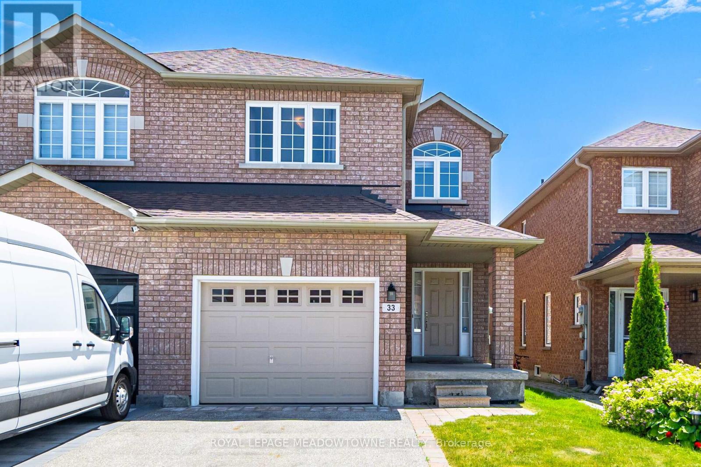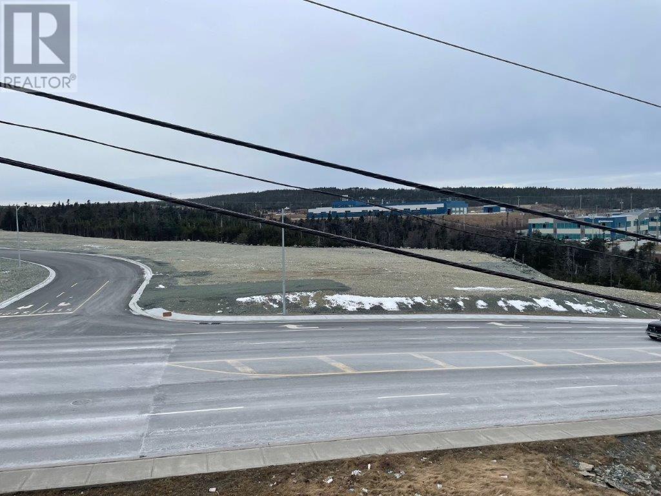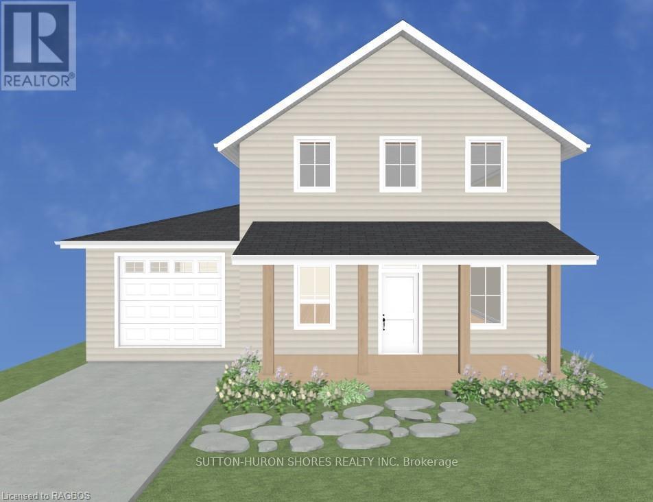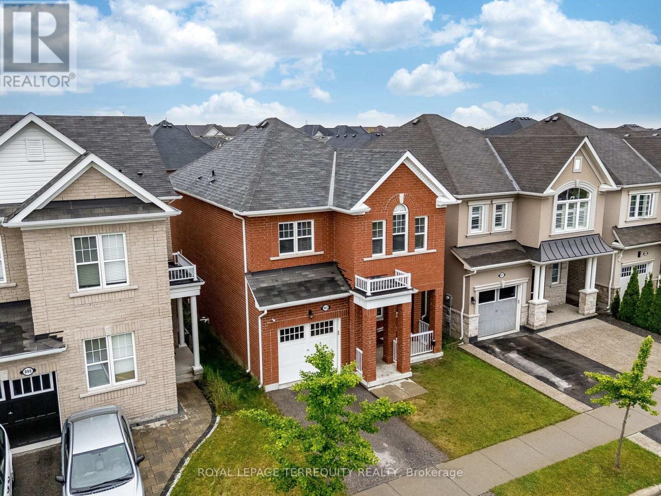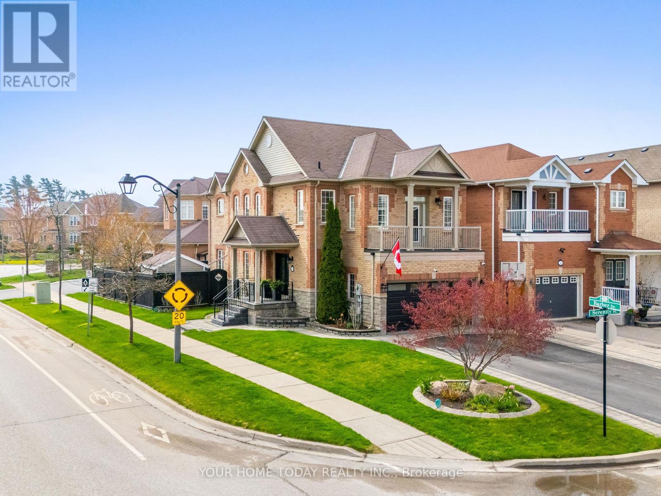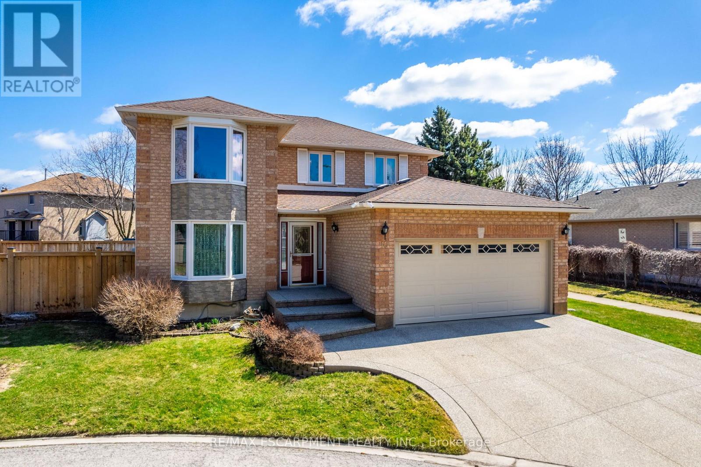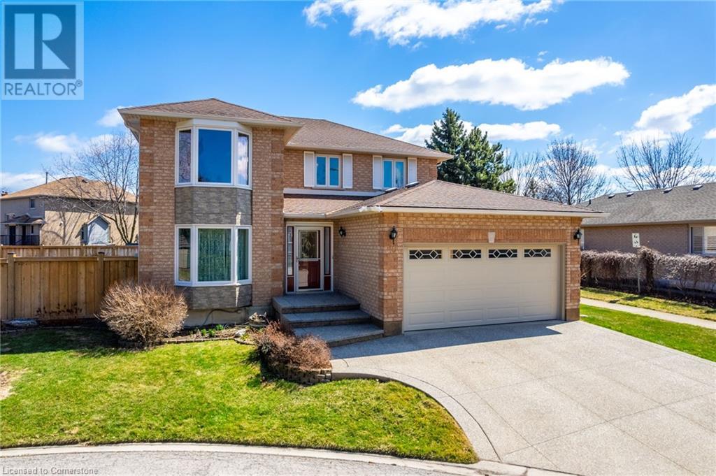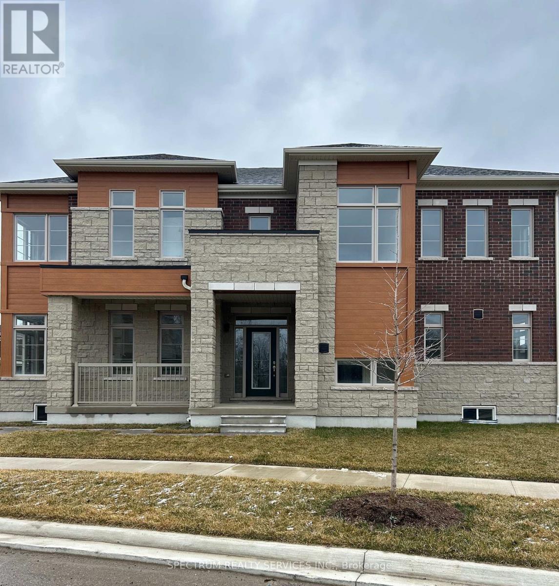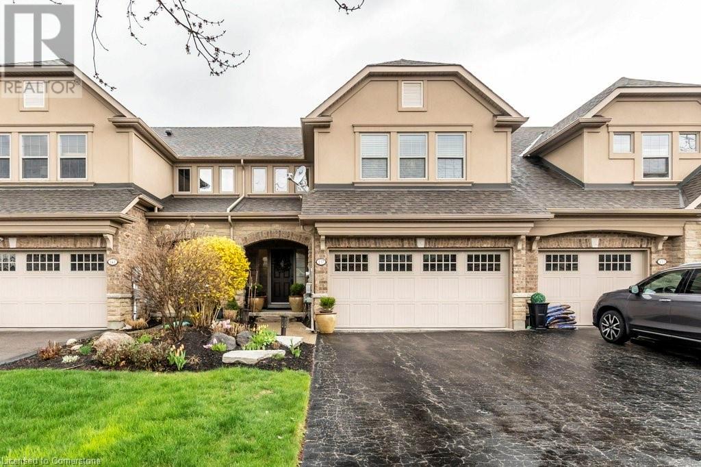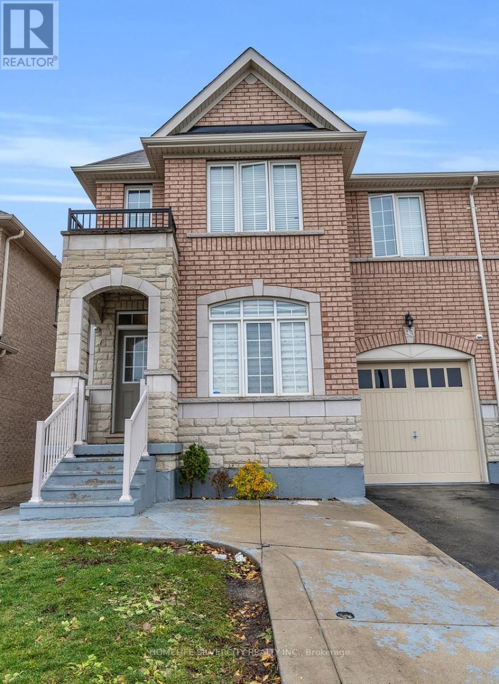Lot 32 Upper West Avenue
London, Ontario
Introducing The Doyle, our latest model that combines modern elegance with unbeatable value. This stunning home offers 4 spacious bedrooms and 2.5 luxurious baths, perfect for families seeking comfort and style. Enjoy Royal Oaks premium features including 9-foot ceilings on the main level, 8-foot ceilings on the upper level, quartz countertops throughout, hardwood spanning the entire main level and large windows adding an open and airy feel throughout the home. Thoughtfully designed floor plan with ample space for relaxation and entertainment. Featuring a desirable walkout lot, offering easy access to outdoor spaces and beautiful views. Choose from two distinct elevations to personalize your homes exterior to your taste. Nestled in the highly desirable Warbler Woods community, known for its excellent schools, extensive walking trails, and a wealth of nearby amenities. Experience the perfect blend of luxury and convenience with the Doyle. Your dream home awaits! Photos are from a previous model for illustrative purposes. Each model differs in design and client selections. Elevation may include upgrades not included in the standards. (id:60626)
Century 21 First Canadian Corp
33 Brightsview Drive
Richmond Hill, Ontario
Don't Miss This Renovated 4-Bedroom, 4-Bath Two-Storey Home in Sought-After Oak Ridges, Richmond Hill. Enjoy a family-friendly neighbourhood with parks, schools, and natural surroundings, all on a quiet, mature street. This well-maintained home features four spacious bedrooms, four updated bathrooms, and a finished basement with a second kitchen ideal for a potential in-law suite. The main floor features an open-concept layout with a family room, a beautifully renovated kitchen with custom cabinets, granite counters, stainless steel appliances, and a walkout to a private deck. Additional highlights include hardwood floors and California shutters throughout. Upstairs you'll find a large primary bedroom with ensuite and walk-in closet, plus three generously sized bedrooms with engineered hardwood and ample storage. The fully finished basement adds versatile space with a large rec room,3-piece bath, cold room, and second kitchen. Outside, enjoy a private yard perfect for relaxing or summer barbecues. This Home has Been Very Well Maintained, Recent Renovations include Updated Kitchen (2014) Updated Washrooms (2015), Furnace and AC (2021), Re-shingled Roof ( 2019) Engineered Hardwood Flooring Upper Level (2013), Cornice Mouldings (2014), Front Foyer (2016) Deck (2017), Attic Insulation (2021) (id:60626)
Royal LePage Meadowtowne Realty
10 Edmonds Place
St. John's, Newfoundland & Labrador
Great visibility and passing trade from this corner lot on the corner of Kelsey Drive and Edmonds Place. This high profile 1.947 acre site offers great possibilities for a variety of commercial, drive-thru retail, hotel and office uses. The site has a dedicated traffic access lane and is only minutes from the Outer Ring Rd. The neighborhood draws great traffic with the presence of all the big box retailers including Walmart, Home Depot, Canadian Tire, Sobey's, etc. The site is graded and services are installed with street work complete. The rapidly expanding Kenmount Terrace subdivision and adjacent office park on Kelsey Drive add to the allure of the area. The site enjoys a tremendous view out over the Kenmount Valley and up to signal Hill. (id:60626)
Royal LePage Atlantic Homestead
282 Grosvenor Street S
Saugeen Shores, Ontario
Discover the perfect custom two storey just three blocks away from the beach in Southampton, ON! This net zero certified home offers a main floor bedroom or office, spacious mudroom, a powder room, as well as an amazing great room complete with gas fireplace. Upstairs you have the primary suite/en suite, two more bedrooms, full bathroom and conveniently located laundry room! You have the option to finish the basement (extra cost) if more space is needed. The home features a charming covered front porch and is located on a quiet cul-de-sac. The lot is uniquely situated across from a quiet and private water treatment plant, ensuring no neighbors across the road. Trees and a trail will be added in front for a pleasant view. Dennison Homes Inc., a reputable local custom builder, could start asap (with Summer 2025 occupancy if you hurry!) and have their own Interior Design Team, amazing Carpenters and a Custom Cabinet Shop to be able to make all of your dreams come true! Don't miss out on this opportunity to build your dream home in a fantastic location! Windows are white both sides no grills, can pick a colour for front door. (id:60626)
Sutton-Huron Shores Realty Inc.
903 Penson Crescent
Milton, Ontario
Welcome to this exquisite, well-maintained detached home, showcasing timeless red brick elevation and curb appeal in one of Milton's most desirable, family-friendly neighborhoods. With 2000 square feet of thoughtfully designed living space, this residence offers a seamless blend of luxury, functionality, and comfort. Step inside to a warm and inviting main level featuring 9ft ceilings, rich hardwood floors, and a versatile layout with distinct living and dining rooms perfect for both formal entertaining and casual family gatherings. Large windows flood the space with natural light, while the chef-inspired kitchen boasts stainless steel appliances (newer fridge), ample cabinetry, and a spacious breakfast area with walk-out access to a serene, fully fenced backyard, ideal retreat for summer BBQs, outdoor dining, or quiet relaxation. Upstairs, discover four generously sized bedrooms and two full bathrooms, thoughtfully designed for privacy and convenience. The lavish primary suite is a true sanctuary, offering a spacious walk-in closet and a spa-like 5-piece ensuite bath complete with a deep soaking tub, and dual vanities. A second washroom provides a perfect solution for multigenerational living or guests. (id:60626)
Royal LePage Terrequity Realty
430 Barber Drive
Halton Hills, Ontario
Outstanding Curb Appeal! Beautiful landscaping including extensive stone walkway with matching curbed driveway, covered porch with eye-catching wrought-iron railing, gorgeous stone and brick exterior and a stunning entry system welcome you to this Remmington built one-owner home. The easy flow main level offers tasteful finishes including California shutters, pot lights and stylish hardwood and ceramic flooring. The combined living/dining room is an entertainers delight with large windows, decorative pillars and a stunning built-in shelving unit with wine rack and bar/serving area. The eat-in kitchen and adjoining family room, the heart of the home, are perfectly situated to watch over the kids both inside and out. The well-appointed kitchen boasts elegant dark cabinetry with under cabinet lighting, stainless steel appliances and walkout to a pool-sized yard. The cozy family room features a toe toasting gas fireplace framed by two large windows. A spacious foyer, powder room and laundry/mudroom with access to the basement, garage and side of home (in-law potential) complete the level. A lovely wood staircase carries you to the upper level where you will find 4 spacious bedrooms all with California shutters. The primary bedroom enjoys a walk-in closet with organizer and a nice 5-piece ensuite. A second bedroom (sure to be the envy of your kids friends) features a garden door walkout to a large balcony overlooking the front of the home. The main 4-piece bathroom is shared by three bedrooms. An un-finished basement with separate access via the side exterior door is an open canvas awaiting your design. Great location. Close to schools, parks, shops, rec-centre, trails (Jubilee steps away). Great location for commuters too with easy access to 401/407. (id:60626)
Your Home Today Realty Inc.
10 Shadowdale Drive
Hamilton, Ontario
Nestled in the picturesque Community Beach Area on a Prestigious Private Cul-de-sac, this beautiful 4+1 Bedrm, 4 Bath home proudly sits on a Generous 72.93 x 115.25 ft Pie-shaped Court Lot. Perfectly positioned near Fifty Point Conservation Area & Marina, with convenient access to shopping, GO Transit, & Highway for Commuters. Step inside to discover a Bright & Inviting Foyer that flows into Formal Living spaces. The Dining Rm showcases Hardwood Flrs & Bay Window, while the separate Living Rm offers Double Glass French Doors, Hardwood Flrs and its own Bay Window for abundant natural light. The Heart of the Home is the Stunning Updated Kitchen with Cherrywood Cabinetry, Gleaming Granite Countertops, Breakfast Bar, Coffee Station, & Elegant Cabinet Lighting. The adjacent Family Rm, perfect for movie nights and game days, features a Gas Fireplace with mantel and space for a 75" TV plus ample seating. This is the room where movie nights and enthusiastic cheers for favourite teams unfold. Double Glass Doors from the Kitchen lead to an impressive Two-tier Sundeck (26.7 x 19.9 ft) overlooking the 24x16 ft Heated Above-ground Pool. The fully fenced backyard with flowering trees creates an ideal outdoor entertaining space. A main floor Powder Rm and Laundry Rm with Garage access complete this level. The Second Level features 4 Bedrms including a Master Suite with a Bright Bay Window, Private Ensuite and Walk-in Closet. Each additional Bedrm is generously sized, perfect for children, guests, or home office. The Fully Finished Basement seamlessly combines Rec-room, Games Area, and Charming Bar for Entertaining, plus a spacious Fifth Bedrm with Walk-in Closet & Private Ensuite. A Hobbyist's Dream Workshop adds functionality to this exceptional space. This captivating property offers an idyllic Lifestyle where Beautiful Scenery meets Community Charm, making every day feel like a Holiday. **Sq Ft & Room Sizes approx (id:60626)
RE/MAX Escarpment Realty Inc.
10 Shadowdale Drive
Stoney Creek, Ontario
Nestled in the picturesque Community Beach Area on a Prestigious Private Cul-de-sac, this beautiful 4+1 Bedrm, 4 Bath home proudly sits on a Generous 72.93x115.25 ft Pie-shaped Court Lot. Perfectly positioned near Fifty Point Conservation Area & Marina, with convenient access to shopping, GO Transit, & Highway for Commuters. Step inside to discover a Bright & Inviting Foyer that flows into Formal Living spaces. The Dining Rm showcases Hardwood Flrs & Bay Window, while the separate Living Rm offers Double Glass French Doors, Hardwood Flrs and its own Bay Window for abundant natural light. The Heart of the Home is the Stunning Updated Kitchen with Cherrywood Cabinetry, Gleaming Granite Countertops, Breakfast Bar, Coffee Station, & Elegant Cabinet Lighting. The adjacent Family Rm, perfect for movie nights and game days, features a Gas Fireplace with mantel and space for a 75 TV plus ample seating. This is the room where movie nights and enthusiastic cheers for favourite teams unfold. Double Glass Doors from the Kitchen lead to an impressive Two-tier Sundeck (26.7 x 19.9 ft) overlooking a 24x16 ft Heated Above-ground Pool. The fully fenced backyard with flowering trees creates an ideal outdoor entertaining space. A main floor Powder Rm & Laundry Rm with Garage access complete this level. The Second Level features 4 Bedrms including a Master Suite with a Bright Bay Window, Private Ensuite and Walk-in Closet. Each additional Bedrm is generously sized, perfect for children, guests, or home office. The Fully Finished Basement seamlessly combines Rec-room, Games Area, and Charming Bar for Entertaining, plus a spacious Fifth Bedrm with Walk-in Closet & Private Ensuite. A Hobbyist's Dream Workshop adds functionality to this exceptional space. This captivating property offers an idyllic Lifestyle where Beautiful Scenery meets Community Charm, making every day feel like a Holiday. Don't miss this opportunity to call this Lakeside Retreat your Home. **Sq Ft & Room Sizes approx (id:60626)
RE/MAX Escarpment Realty Inc.
158 Attwater Drive
Cambridge, Ontario
Newly Built Starlane Hazelglenn Preston 14, Elev 3, Featuring 4 Bedrooms, 4 Bathrooms, 9ft Ceilings on 1st and 2nd floor, Quartz Countertops, Hardwood Staircase, Hardwood and Ceramic Flooring Throughout, Electric Fireplace in Family Room, Eat-In Kitchen W/ Breakfast Bar, Pantry, 2nd Floor Laundry, Master Ensuite W/ Frameless Glass Shower and Soaker Tub. (id:60626)
Spectrum Realty Services Inc.
2016 34 Street Sw
Calgary, Alberta
**OPEN HOUSE FRIDAY JULY 4, 1 PM-4 PM** Modern Elegance Meets Urban Convenience in Killarney! This stunning Chicago brick-inspired infill offers a LEGAL 2-bedroom basement suite, ideal for multigenerational living or rental income. With over 2,500 sq ft of stylishly finished space, this home features custom blinds throughout, a heated double garage, and designer finishes at every turn.The open-concept main floor is anchored by a three-sided gas fireplace, creating a seamless flow between the sunlit living room, dining area, and chef-inspired kitchen. You'll love the ceiling-height cabinetry, which provides ample storage, quartz countertops, a gas range, and an oversized island—perfect for entertaining or everyday family life. French doors open to a sunny rear deck, offering seamless indoor-outdoor living.Upstairs, the luxurious primary retreat boasts soaring 14-foot vaulted ceilings, a walk-in closet, and a spa-like ensuite with heated floors, dual sinks, a freestanding soaker tub, and a tiled shower. Two additional bedrooms, a 4-piece bath, and a full laundry room complete the upper level.Downstairs, the legal basement suite impresses with 9-foot ceilings, LVP flooring, a full kitchen featuring quartz counters, large windows, separate laundry, two bedrooms, and a four-piece bath.All this is just minutes to downtown, Shaganappi Golf Course, LRT, schools, and major highways. Don't miss your chance to own this exceptional inner-city home! (id:60626)
Real Broker
137 Millview Court
Rockwood, Ontario
Welcome to 137 Millview Court in the Town of Rockwood. Home to an incredible Conservation Park known for its caves, Glacier bluffs and some of the oldest dated trees in Ontario. Minutes to the Acton Go station for commuters and 20 min to the 401 for access. The home features 2000+ sqft and 9' ceilings with an additional fully finished basement boasting almost 10' ceilings. The sellers have upgraded the heating and cooling system to a very efficient forced air Heat pump. These Freehold Executive Townhomes never seem to last on the market long! (id:60626)
RE/MAX Real Estate Centre Inc.
93 Education Road
Brampton, Ontario
This stunning, freshly painted 4-bedroom semi-detached home is located in a highly sought-after neighbourhood and offers approximately 2,100 sq. ft. of living space. Featuring 9-ft ceilings on the main floor, an elegant oak staircase, and hardwood flooring , the home combines style and comfort. The kitchen is equipped with stainless steel appliances, and the finished 2-bedroom basement complete with a separate entrance includes its own laundry and appliances, offering great rental or in-law suite potential. Enjoy the convenience of separate living and family rooms. Close to schools, shopping plazas, public transit, and easy access to Highway 427, this home is perfectly situated for modern family living. (id:60626)
Homelife Silvercity Realty Inc.

