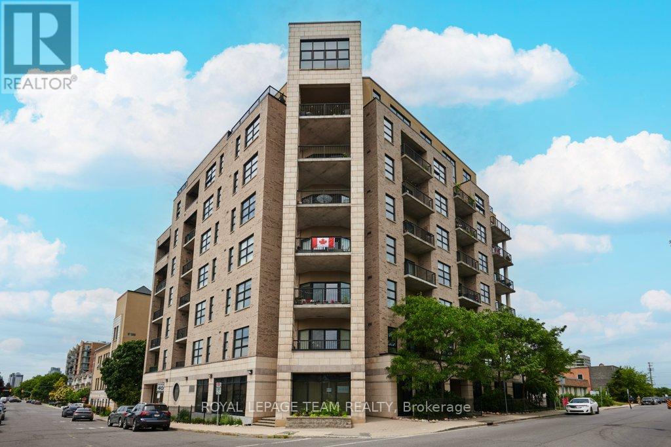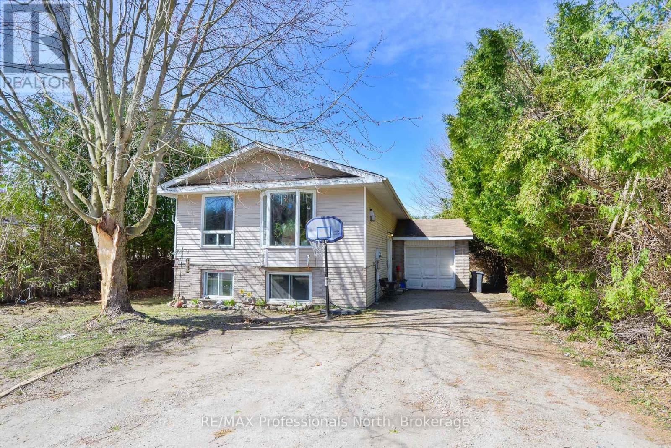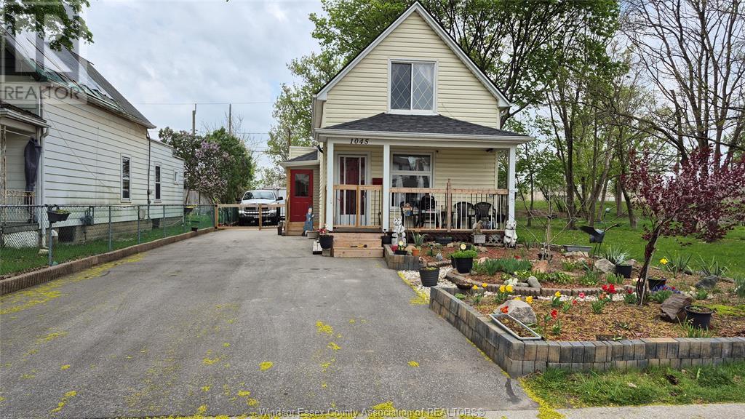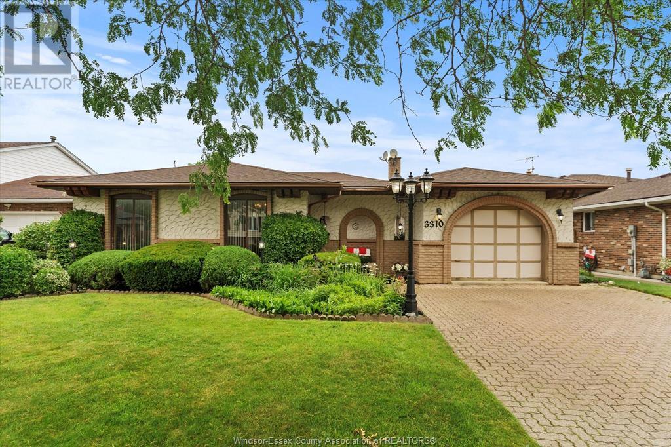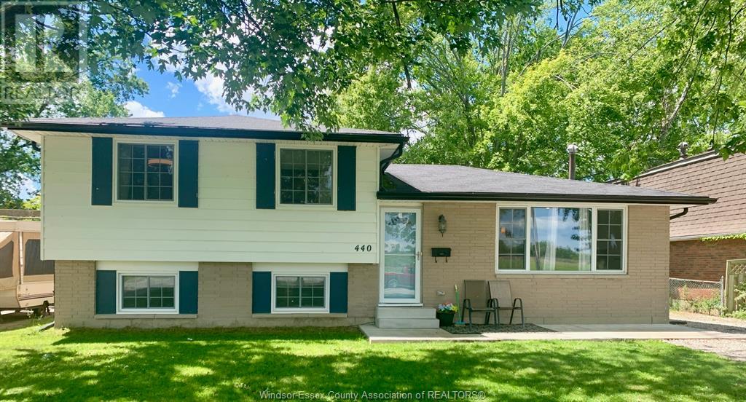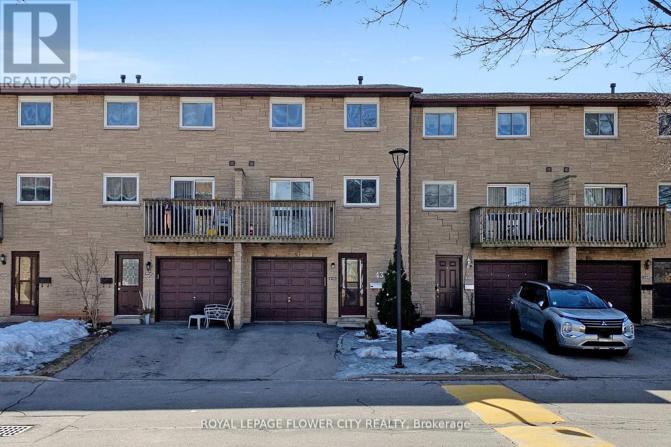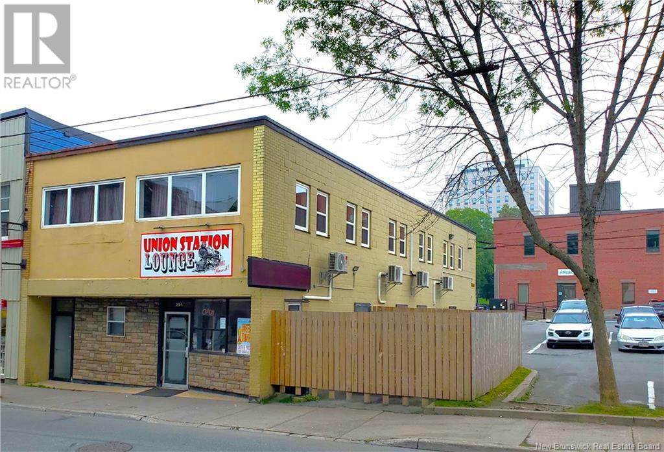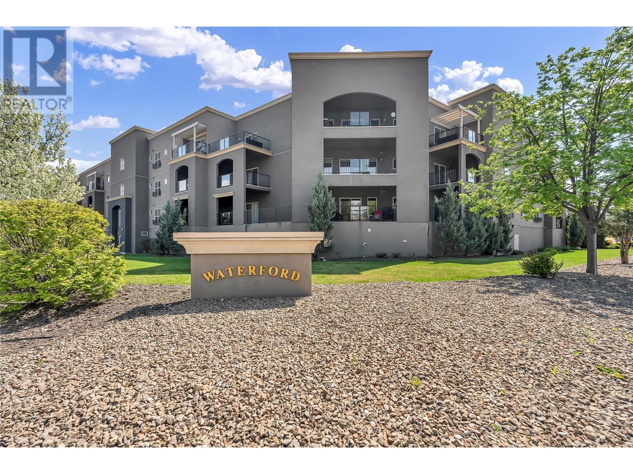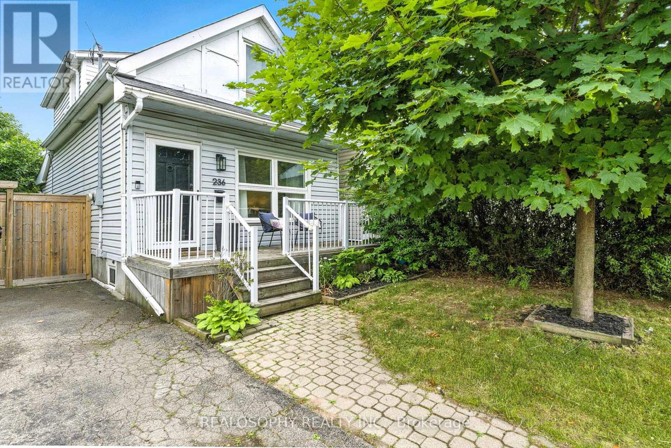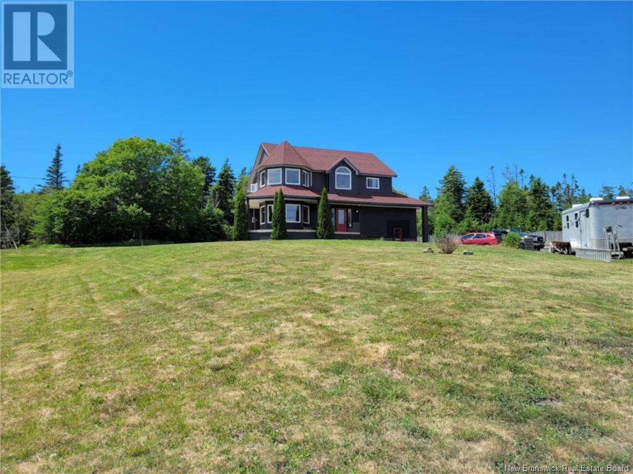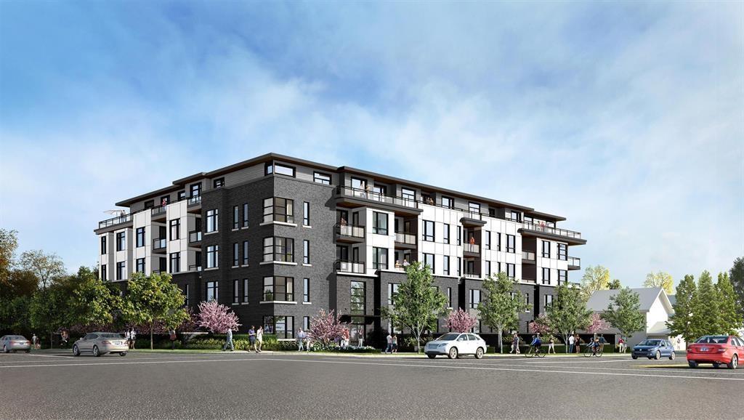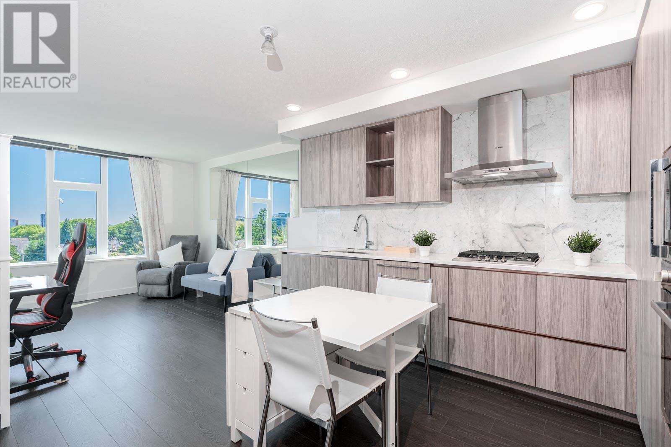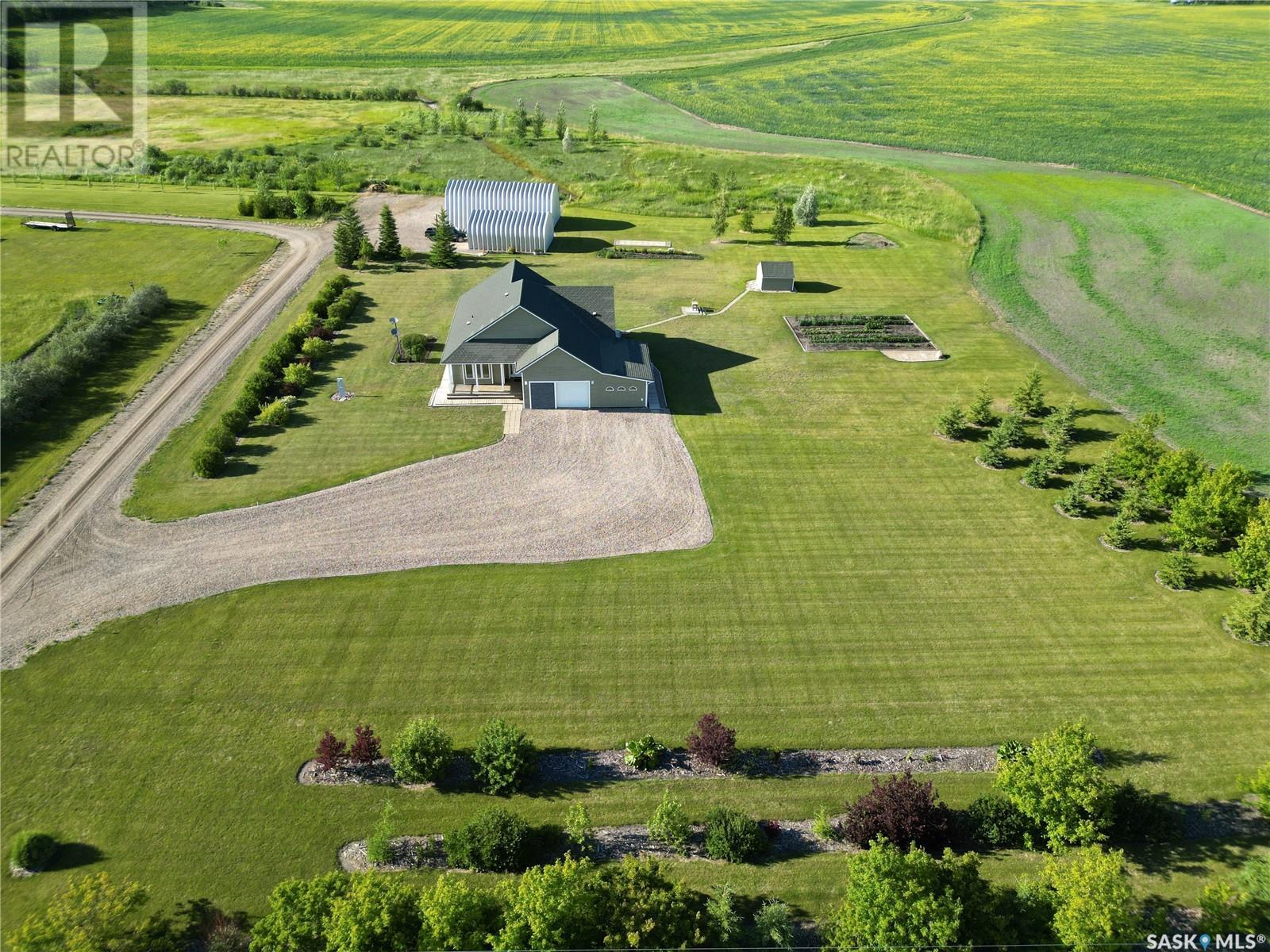604 - 320 Parkdale Avenue
Ottawa, Ontario
Stylish loft-style condo in the coveted Parkdale Market Lofts! This spacious, bright and updated 1 bed + den unit features soaring 10ft ceilings, oversized windows and stunning panoramic city views including Parliament Hill fireworks, Lac Leamy, and Lansdowne Park. The open-concept layout is perfect for entertaining, with a large sliding barn door leading to the bedroom overlooking the skyline. The primary bedroom has a walk-in closet and private access to the 4-piece bath. The den works well as an office, guest room, or flex space. Enjoy in-unit laundry with extra pantry storage. Heated, secure ground-level parking with more storage included. Building amenities: gym with new equipment, party room, sauna, courtyard, 2 rooftop decks with BBQs, and secure bike storage. Steps to Parkdale Market, shops, theatre, restaurants, LRT, 417, and the river. Live, work, and play in one of Ottawa's most vibrant neighbourhoods! 24 hours irrevocable on all offers (id:60626)
Royal LePage Team Realty
60 Tamarack Trail
Bracebridge, Ontario
This property offers two distinct living spaces with 3 bedrooms and 1 bath on the main floor and a 2 bedroom, 1 bath accessory apartment in the lower level. The home could easily be converted to a single family dwelling. The terrific location is an easy walk to a school, grocery store and other amenities. Mature cedars frame a great backyard space and establish terrific privacy. The property is rented by two long term tenants who would be willing to stay. This is a great opportunity to get into a nice neighbourhood at reasonable price point. (id:60626)
RE/MAX Professionals North
1045 Wellington
Windsor, Ontario
FABULOUS INVESTMENT OPPORTUNITY OFFERING ONE MAIN FLOOR BDRM, 2-UPPER LVL BDRMS & 2-BTHS. MANY UPDATES IN THE LAST 3 YRS INCLUDING FURNACE, A/C, ROOF, VINYL WINDOWS/LARGE REAR YARD DECK, PAVED DRIVE (FITS 6-8 VEHICLES COMFORTABLY) AND A CUSTOM MADE SHED WITH HYDRO. LOCATED IN A GREAT LOCATION CLOSE TO UNIVERSITY OF WINDSOR, GORDIE HOWE BRIDGE, SHOPPING & AMENITIES. CONTACT ME TODAY TO BOOK A VIEWING. (id:60626)
Deerbrook Realty Inc.
179 Pauls Point Road
Hackett's Cove, Nova Scotia
Looking to live close to the ocean? This 3 bedroom & 2 bath Cape Cod has been thoroughly renovated over the past 3 years and is located on a quiet street just a stone's throw from the famous waters of St. Margarets Bay on the way to Peggy's Cove. New kitchen, appliances, flooring, windows, decks, gazebo, bathroom and more have been installed allowing you to sit back in your quiet retreat and relax to the sound of the sea breeze as it blows through the trees. This over sized private lot offers an outdoor powered 13x13.5' gazebo, large deck, firepit, mature landscaping perfect for summer entertaining along with 3 sheds, of which the large 16.5x16.5' is one currently being used as a workshop. The large new woodstove in the rec room will help keep the home cozy warm in the winter and the walkout door directly outside makes bringing in wood a breeze. Don't miss your chance to own this showstopper and book your showing today! (id:60626)
RE/MAX Banner Real Estate
701 - 500 Brock Avenue
Burlington, Ontario
Fabulous LOCATION - Quality Builder Lovely, Move-In Ready 1 bedroom, 1 bathroom Condo at the perfect height with stunning Escarpment Views. Located on a Quiet street in Burlingtons CORE District and Steps to the WATERFRONT. Open concept design in main living areas, offering640 Sq. Ft. (per builder floor plan) of Upgraded, Spacious Living. Very bright and modern, painted in designer tones and carpet free. The Foyer opens onto the Great Room - perfect for evenings relaxing at home and family / friend gatherings. From here is the bright, Kitchen offering numerous cabinets, generous counter space & a useful island / breakfast bar. The Primary Bedroom retreat offers his-hers Closet Organisers and floor to ceiling windows with custom blinds - comfy seating could be placed in front of the large windows for a perfect sunset and peoplewatching set up. Nicely tucked away you will find the beautifully upgraded 4-piece guest bathroom and a laundry closet. Upgraded Finishings Include: Quality vinyl plank flooring in most rooms. Foyer: oversized closet & handy cabinet - Kitchen: beautiful white cabinetry, stone countertops, backsplash tiles, quality appliances Great Room: blinds - Bedroom: closet organizers shelving, blinds - Bath: stunning, low maintenance stone flooring & shower walls. convenient cabinet + vanity for storage. Quiet, well-maintained building with Excellent building with state-of-the-art amenities & great visitor parking. Prime location Active neighbourhood, surrounded by greenspace - Steps to the lake, park, restaurants, shopping - Adjacent to bike/pedestrian walking path & lakefront trail and lose to public transit and commuter routes. Great Value and A Pleasure to View - Schedule a viewing today. (id:60626)
Royal LePage Burloak Real Estate Services
3310 Wildwood Drive
Windsor, Ontario
Welcome to Forest Glade! This beautifully maintained 4-level backsplit offers the perfect blend of comfort and functionality in one of Windsor’s most desirable neighbourhoods. Featuring 3 spacious bedrooms and a brand new 3-piece bath on the second floor, plus a naturally lit, tiled kitchen, living, and dining room on the main. The lower level includes a second living room with a bar and two grade entrances to the back and side yard. The basement adds a 4th bedroom/office, another 3-piece tiled bath, and a relaxing sauna. Step out to your fully fenced backyard oasis with an 18x36 ft inground pool and generous patio space—ideal for entertaining family and friends. Proud ownership is evident throughout, with meticulous upkeep that makes this home move-in ready. Located mere minutes to parks, local schools, groceries, the E.C. Row Expressway & more. Recent updates include roof (2014), A/C (2024), and 3-piece bath (2025). Call me today for more information! (id:60626)
The Signature Group Realty Inc
1701 Foxtail Drive Unit# 103
Kamloops, British Columbia
Welcome to Foxtail Views in Pineview Valley! This super-bright 2-bed, 2-bath townhouse was built in 2020. Built by Granite Developments, this home was constructed with care and quality in mind. The upper level boasts a spacious kitchen with stainless steel appliances, a cozy living room, dining area, and 4-seat breakfast bar. Access the back patio from the kitchen area to take in the view. Both bedrooms are large, each with its own walk-in closet. Full 4-piece bathrooms on each floor, plus in-suite laundry! There is plenty of storage throughout, central A/C, and rough-in for central vac. Rentals and pets are allowed with restrictions. Single-car garage, plus parking, and a low monthly strata fee of $269.50, which includes management, sewer, water, garbage, recycling, and maintenance. Close to parks, schools, hiking trails, shopping, and restaurants. (id:60626)
Fair Realty (Sorrento)
77 Teeple Street
Woodstock, Ontario
What a sweetheart of a home that is ready for its new owners! Absolutely nothing left untouched on the exterior of this property, as it's been all updated...siding, insulation, roof shingles, windows...all updated! The main level has 2 bedrooms, 2 piece bathroom, galley style kitchen also updated and appliances included, living room, as well as a bonus room currently being used as a dining room, but could be an ideal office or 3rd bedroom. The side door conveniently placed, and enters into a mudroom area allowing you to enter the main house, the workshop, or the back yard. Downstairs is a finished family room with another bedroom, a storage/utility room, and a recently updated 3 piece bathroom. The updated furnace (2024) and A/C (2023) allow for peace of mind with big ticket items replaced. Upon arriving you will notice the beautifully landscaped yard, and it extends itself to the very private backyard that is fully fenced....and it also backs onto a park! There is ample parking with 4 driveway spaces. The workshop was once a garage, and could easily be converted back to one for indoor parking...it is complete with hydro. Cute, economical, and a perfect private lot makes for a great place to call home! All meas. approx. and taken from iguide and public records. Square feet total is exterior total, and includes workshop. (id:60626)
RE/MAX A-B Realty Ltd Brokerage
96 Bishop Lane
Prince Edward County, Ontario
Welcome to your charming 3-bedroom, 1-bathroom, 3-season cottage nestled on the serene shores of Muscote Bay. This quintessential retreat offers a perfect blend of comfort and nature, with cozy living spaces filled with natural light and picturesque views. Enjoy morning coffee on the spacious deck as you listen to the soothing sounds of the water. The open-concept layout is ideal for family gatherings and entertaining friends. Spend summer days swimming off the dock, kayaking, or simply relaxing by the waters edge. With three bedrooms, there's plenty of space for family and friends to unwind after a day of outdoor adventures. Create lasting memories in this idyllic haven, where you won't have to think of a reason to escape to the cottage life. Don't miss the opportunity to make your waterfront dreams a reality! **EXTRAS** There is electric baseboard heat to extend the season through the fall. Please navigate to "Cottage Main Floor" in the virtual tour link for walkthrough. (id:60626)
Keller Williams Energy Real Estate
440 Fryer Street
Amherstburg, Ontario
Opportunity Knocks!Motivated Seller!Spacious 4-bed, 2-bath side-split with separate entrance & room to add a 5th bed or ADU! Perfect for multi-gen living, rental income, or first-time buyers looking for space & value. Major updates done: electrical, kitchen, flooring,windows & more!Please see attached docs for list. Huge 140 ft deep lot on a quiet street Walk to Public,French & High schools,shops. Vacant possession available- let's get you in! Message now to view! (id:60626)
Pinnacle Plus Realty Ltd.
8215, 1802 Mahogany Boulevard Se
Calgary, Alberta
Step into this warm, light-filled 2-bedroom, 2-bathroom corner unit located in one of Calgary’s most beloved communities: Mahogany. This brand-new home has never been lived in – fresh, spotless, and ready to become truly yours. Thanks to its many windows, the space is bathed in natural light from morning to evening, creating an inviting, harmonious atmosphere throughout the day. The chef’s kitchen is both beautiful and functional – ideal for culinary creativity. Complete with ample counter and cabinet space and stainless steel appliances. The primary bedroom is a peaceful retreat with a spa-inspired ensuite and a spacious walk-in closet. The second bedroom with its own bathroom is perfect for guests or a home office. The south-facing balcony with views of the lake isn’t just a detail – it’s your daily escape. This exposure ensures sunlight all day, from sunrise to sunset! Enjoy your morning coffee, a sunset dinner, or a quiet moment of reflection with one of the most beautiful views in the area. Some of the great features of this unit are, premium luxury vinyl plank flooring, a spacious front entry with coat and linen closets, a heated, titled underground parking stall, and in-suite storage + an additional underground storage unit. Condo Fees Include: Heat, water, and sewage, building insurance, garbage, reserve fund contributions, Professional management and maintenance - Pay only electricity! This complex is located just steps from: Mahogany Lake & Beach Club, scenic parks, walking paths, playgrounds, many restaurants, cafés, shops, and essential services. This home is so much more than a condo – it’s a lifestyle. If you’re looking for a place filled with sunlight, serenity, and lakeside beauty... this is where your next chapter begins. Book your showing today! (id:60626)
Real Broker
43 - 1155 Paramount Drive
Hamilton, Ontario
Welcome to 3 bedroom townhouse in the most affluent neighbourhood of Stoney Creek! This meticulously maintained three-storey townhouse offers a perfect blend of comfort, style, and convenience. With three spacious bedrooms and two washrooms, this charming residence is ideal for first-time buyers looking to establish in a family-friendly area. One of the standout features of this townhouse is its private backyard, perfect for outdoor gatherings, and convenient access to green space for family activities and leisurely strolls. Located just minutes from shopping centers, major highways, and excellent schools, this townhouse offers the ultimate convenience for busy families. Experience the warmth of a friendly neighbourhood where community spirit thrives. Don't miss the opportunity to make this beautiful townhouse your new home! (id:60626)
Royal LePage Flower City Realty
701 - 2916 Highway 7
Vaughan, Ontario
Spotless & bright 1-bedroom at Nord Condos in VMC! Features 9' ceilings, floor-to-ceiling windows, brand-new waterproof vinyl plank flooring, quartz counters, backsplash, and upgraded stainless steel appliances. Includes 1 parking & 1 locker. Top amenities: indoor pool, gym, concierge, party room & more. Steps to VMC Subway, Viva, hospital, York U, Costco. Quick access to Hwy 400/407/401/404. Ideal for end-users or investors! (id:60626)
RE/MAX Imperial Realty Inc.
194-196 Union Street
Saint John, New Brunswick
Sold as a going concern, this solid mid-century building, comes with 2 NBLC licenses, 10 lottery machines, and an active main floor bar business. The second floor, is fully set-up and ready for business, and has its own separate NBLC license. The building is in top condition, has just recently had new windows installed on second floor. There is also a full basement with high ceilings, full floor plate size and has in the past been used as both retail space and an apartment ( now dismantled ). The building is a solid steel frame with cement brick exterior walls. There are 2 PIDS, one has the building and the second is outdoor space currently used as a bar patio. This patio could be expanded OR some surface parking developed. The location is very high traffic and high visibility on Union Street. Financials are available to qualified buyers. This is a real money maker for someone ready to invest and OPERATE these businesses. (id:60626)
Sutton Group Aurora Realty Ltd.
250 Waterford Avenue Unit# 302
Penticton, British Columbia
Located only a few short blocks to the beach, this well appointed top floor luxury condo features birchwood shaker style cabinets, solid surface countertops, a large center island, upgraded stainless steel appliances, and engineered hardwood floors in the main living area. Enjoy your morning coffee or spend those balmy summer days relaxing in comfort on one of the 3 decks this awesome home has to offer. Off the dining room is a large, west facing 30' x 13' covered deck, perfect for entertaining your family and friends. There are two master bedrooms, both equipped with an en-suite, a walk in closet, and private deck! This unit has two underground heated secure parking stalls and all this just steps to restaurants, schools, ball diamond, tennis court, water parks, walking trails, shopping, and more! (id:60626)
Royal LePage Locations West
142 North Street
Lanark Highlands, Ontario
Opportunity knocks in Lanark! This 6 Bedroom, 3 Bathroom, 2 storey home is now available for its next chapter. Built in 2007, it has 2 entrances off North St., both with driveways. A Beautiful, covered front porch overlooks the front gardens and fire pit area. This large home has two front doors off the porch into the living/dining and kitchen as well as two rear doors out to independent decks. Main floor laundry, 2pc.bathroom, music room, office and pantry are bookended by two staircases to the top floor. Upstairs has the Primary bedroom, one office, 4 smaller bedrooms, 1 2-piece and 1 4 piece bathroom. This lovely home is a little over 1 full acre and bordered by mature trees and shrubs. Lots of room to grow with this home. (id:60626)
Reva Realty Inc.
236 Cope Street
Hamilton, Ontario
** Open House Postponed until July 12 -- also feel free to reach out** Welcome to this delightful 1.5-storey detached home, situated in Hamilton's Homeside neighbourhood. Step inside to an inviting entry and naturally lit family room that moves into an open-concept living, dining, and kitchen area. This updated kitchen, overlooking the backyard, features a centre island w/ storage, newer appliances, and a handsome backsplash. Upstairs, you'll find the two bedrooms and a beautifully updated main bathroom. From the kitchen, walk out to a multi-tiered deck, complete with a charming gazebo, creating a fine space for al fresco dining, coffees or cocktails, or simply unwinding in your private outdoor retreat. The backyard is fully fenced, ideal for kiddos or doggos, and comes with additional storage shed, greenspace, and gardens. Parking is convenient with a private drive that offers the potential for additional space. Enjoy a little peace of mind with recent updates including a newer furnace + hot water tank, updated plumbing + electric, and an upgraded city water line ------- Location is key! Take advantage of quick access to outdoor recreation with Andy Warburton Memorial Park just a stone's throw away, featuring a basketball court, playground, and splash pad. All your daily conveniences are a ten-minute walk or two-minute drive to The Centre on Barton, offering a very wide variety of shops, big box stores, restaurants, and services. Don't miss this opportunity to own a move-in-ready home in a fantastic Hamilton community! (id:60626)
Realosophy Realty Inc.
2062 Route 776 Route
Grand Manan Island, New Brunswick
Located in the former village of Deep Cove on Grand Manan, this stunning home offers a unique opportunity for prospective buyers. The property features a wrap-around covered porch and a private main floor master bedroom complete with a soaker tub, all while boasting breathtaking views of the Bay of Fundy. Upstairs, you will find three additional bedrooms and a family room, providing ample space for larger families. A full four-piece bathroom adds to the convenience of this multi-level home. The large eat-in kitchen, equipped with plenty of cupboards and storage, is a chefs dream. A separate dining area and a spacious main floor living room create an ideal setting for hosting friends and family. In addition to the impressive interior, the property boasts a beautifully landscaped private oasis featuring a well-maintained duck pond and a greenhouse, making it a gardener's dream with plenty of green space and room for more. Don't miss out on this complete package of a home! Contact today to schedule a viewing. (id:60626)
Coldwell Banker Select Realty
10606 90 Street
Peace River, Alberta
Nestled in the Upper West Peace and overlooking the river, this stunning modified bi-level home truly has it all. As you approach, you’ll appreciate the ample paved parking—space for 3-4 cars in the front, plus an attached garage that can fit 3 more vehicles!Step inside to a wide, welcoming entryway with a spacious walk-in closet—perfect for families or anyone who loves organized storage. Just half a flight of stairs up, the living and dining rooms open up to breathtaking river views through large windows. Enjoy summer meals on the covered 10’x16’ balcony, complete with a gas line for your BBQ, plenty of space for patio furniture, and, of course, THE VIEW.The kitchen is a chef’s delight, featuring modern appliances, abundant cabinetry, a pantry, and programmable remote-controlled blinds in the dining and living room to maximize comfort and the view. The upper level boasts vaulted ceilings, hardwood flooring, three bedrooms, and two full bathrooms. While the home is equipped with central air conditioning, the primary bedroom also features an additional wall unit for extra comfort on warm summer nights. The primary suite includes two standard closets, overhead storage, a walk-in closet, and an en-suite bathroom with a jacuzzi tub and a separate shower.Downstairs, the fully finished walk-out lower level offers in-floor heating and large windows for year-round comfort. This level includes two more bedrooms, another full bathroom, a laundry room with a gas dryer, a library with built-in shelving and lighting, and a soundproofed media room with wired speakers, recessed lighting, and a 78' TV. The library opens onto a covered patio with a hot tub and a fenced, private backyard—perfect for relaxation or entertaining.The beautifully landscaped yard features an in-ground irrigation system, wired outdoor lighting, and mature perennials for a low-maintenance, inviting outdoor space. The home was constructed with fire-retardant drywall. Recent updates include a new roof (2024), furnace (2023), and freshly cleaned carpets—move-in ready for new owners!Explore the 3D tour in the multimedia section at realtor.ca and book your private showing to discover all the exceptional features this property has to offer! (id:60626)
RE/MAX Northern Realty
2 Regatta Drive
Gull Pond, Newfoundland & Labrador
Looking for a property with a view....look no further! This four bedroom three bathroom home/cottage is located in Gull Pond overlooking the pond itself. Main floor boost open concept kitchen with red birch cabinets, living room with a wood burning fireplace, large dining area, a sitting area with large windows and a door leading out to the deck overlooking the pond with the second level having a state of Art Hot Tub, main floor laundry, bedroom and main bathroom. 2nd level has another full bathroom with a jetted tub, master bedroom with a walkin closet and the 3rd bedroom. The walk out Basement is finished with a hugh family room, 4th bedroom, den, 3rd bathroom, a storage area and another storage area with a garage door great for all your toys. Also comes with a 18 x 24 garage with a 2pc bathroom and an upstairs loft great man cave and there is an outside entrance to the 10 X 24 storage area under the deck. This home is very energy efficient having 3 heat sources wood burning fireplace, hot water in floor heating on main level and 2 heat pumps. Must be viewed to appreciate (id:60626)
RE/MAX Realty Professionals Ltd. - Stephenville
402 10786 140 Street
Surrey, British Columbia
Welcome to this spacious 1 bedroom, 1 bathroom condo located on the fourth floor of Amaya Living. Featuring an open-concept layout, high-end appliances, and a generous balcony, this unit offers both comfort and modern style. Included with the home are 1 parking stall, a storage locker, bike storage, and a built-in entertainment wall display unit. Situated in a quiet, family-friendly neighborhood, Amaya Living is just a short walk to Gateway SkyTrain Station, parks, schools, and everyday essentials. With transit at your doorstep and shopping, dining, and grocery stores nearby, enjoy the convenience of connected urban living. (id:60626)
Century 21 Coastal Realty Ltd.
811 3300 Ketcheson Road
Richmond, British Columbia
Must see! This bright and well-maintained 1-bedroom unit on the 8th floor of Concord Gardens - Park Estates II is in excellent condition. It offers 533 sqft of functional living with floor-to-ceiling windows, unobstructed mountain and city views, A/C, gas cooktop, and premium appliances. Enjoy a good-sized balcony and access to the exclusive 20,000+ sqft Diamond Club featuring an indoor pool, hot tub, sauna, gym, bowling alley, basketball court, theatre, and more. Steps to Capstan SkyTrain, Costco, T&T, and dining. Don´t miss this opportunity-schedule your viewing today! Open house 2-4pm, July 5, 6. (id:60626)
Parallel 49 Realty
205 - 3265 Carding Mill Trail
Oakville, Ontario
Welcome to The Views on the Preserve in Oakville, a stylish 5-storey boutique condo offering modern comfort and serene surroundings. This beautifully designed one-bedroom plus den suite features a contemporary kitchen with beautiful granite countertops and an island, perfect for entertaining. Enjoy your morning coffee or unwind in the evening on your private balcony overlooking the tranquil Charles Fay Pond. The unit includes one owned underground parking spot and one owned locker for added convenience. Residents have access to top-tier amenities including a fully equipped fitness centre, a stunning rooftop terrace, a party room and concierge. This condo is Ideally located close to Oakville Trafalgar Memorial Hospital as well as shopping, dining and entertainment optionsthis is urban living at its best, surrounded by nature. RSA. (id:60626)
RE/MAX Escarpment Realty Inc.
10 Acre Acreage-South Of Spiritwood
Spiritwood Rm No. 496, Saskatchewan
10 Acre acreage located conveniently 6.5 km south of Spirirwood. This 3BD, 2BA home has been extremely well maintained inside and out, is low maintenance, and is completely move in ready. Open concept kitchen/dining and living room making this a great space for entertaining. Garden doors off the dining room leading you to a covered north facing deck where you can enjoy the outdoors rain or shine. There is a bonus rec room off the garage giving extra living space and a place for the kids to go hang out, have your own home gym, or convert it into another family room area this room offers the flexibility to suit your needs. Home is heated/cooled with geo-thermal forced air, and the garage and rec room are heated with geo-thermal floor heat. Outdoor space is landscaped with many different types of fruit trees, well producing garden, perennials, shrubs, and an annual flower bed as well. Need storage….there is no shortage with a garden shed, a 32X25 insulated shop with cement floor, 220 plug, and a ton of electrical outlets and a 30X48 Quonset. Taxes have not been re-assessed since the subdivision was completed. Call for more information. (id:60626)
RE/MAX North Country

