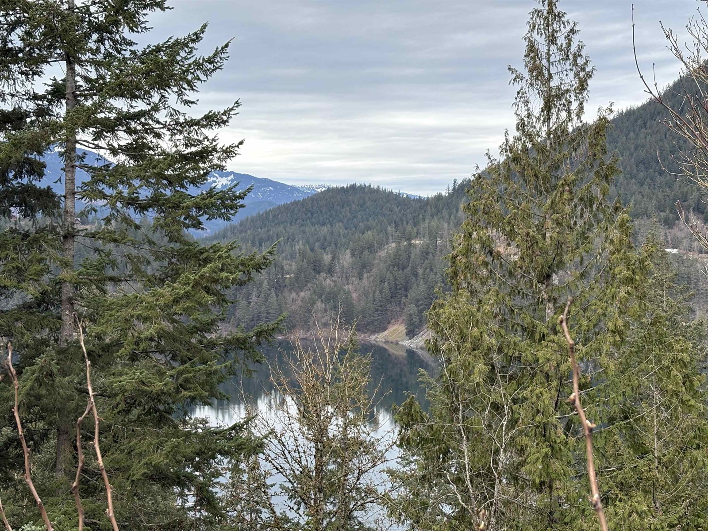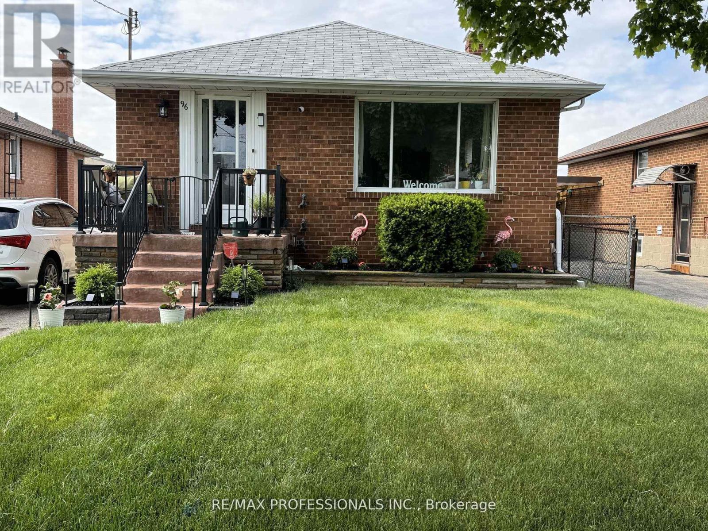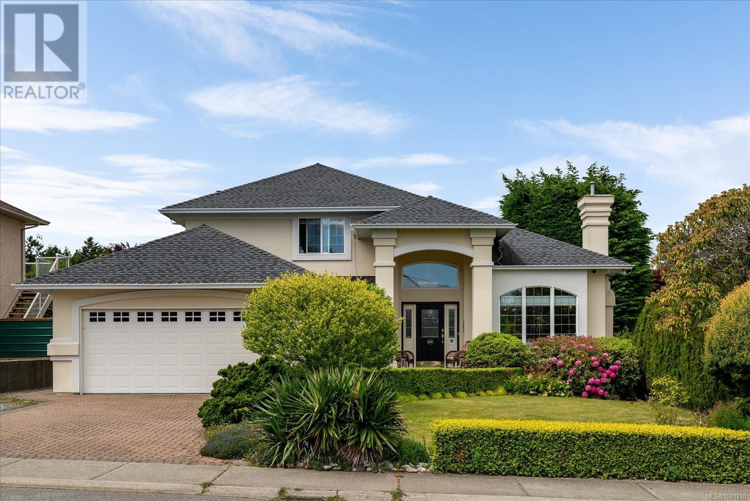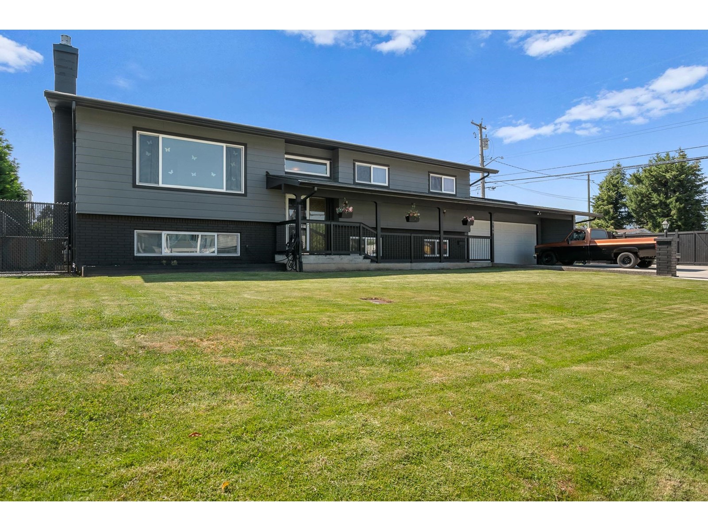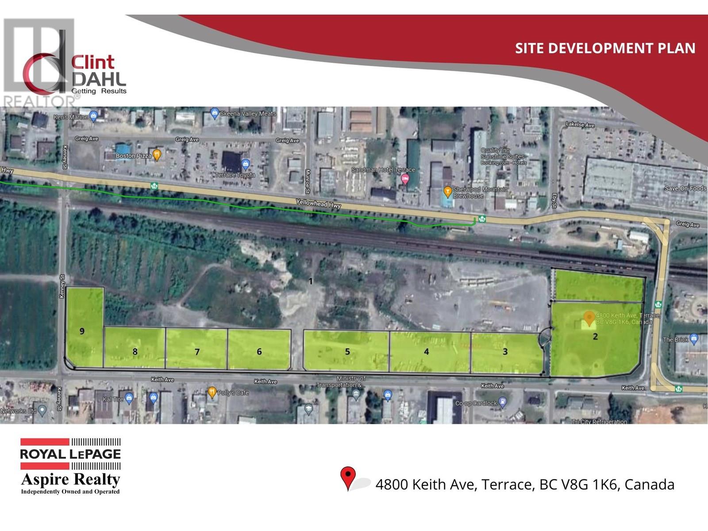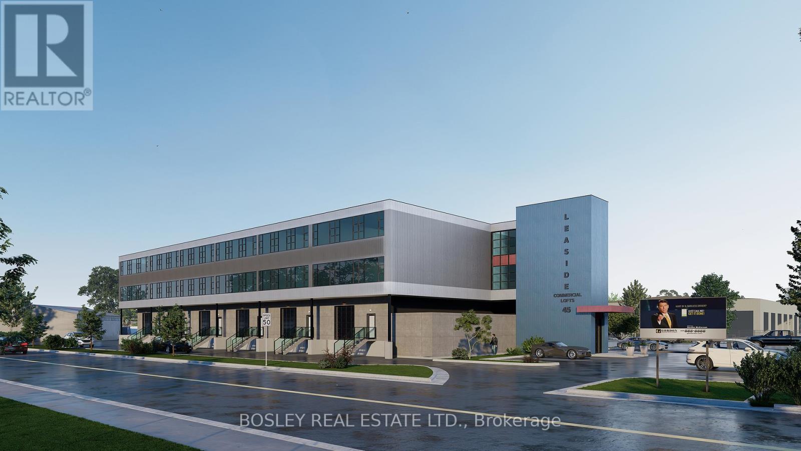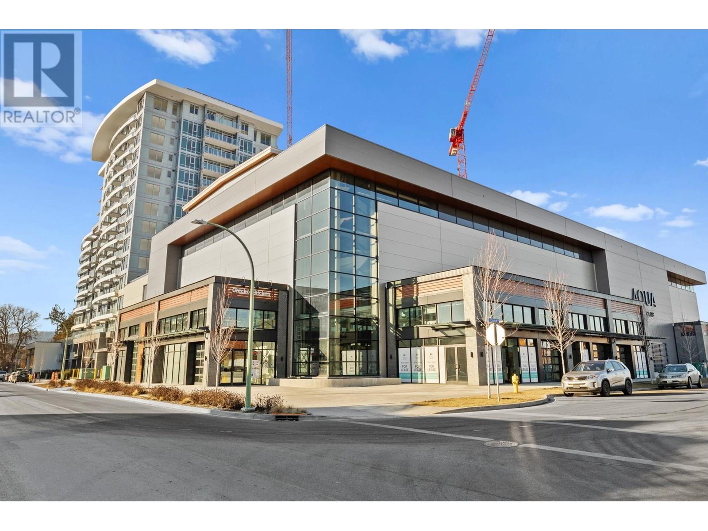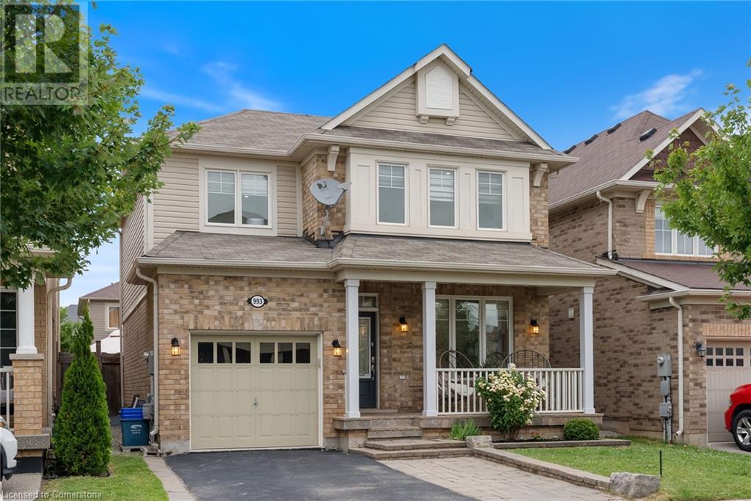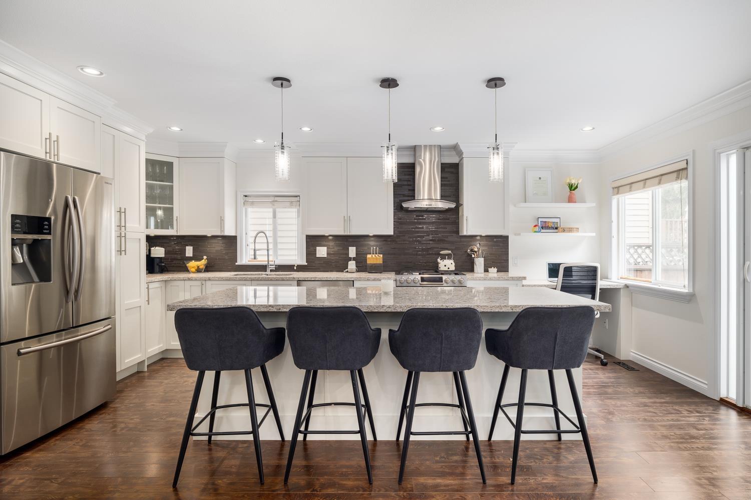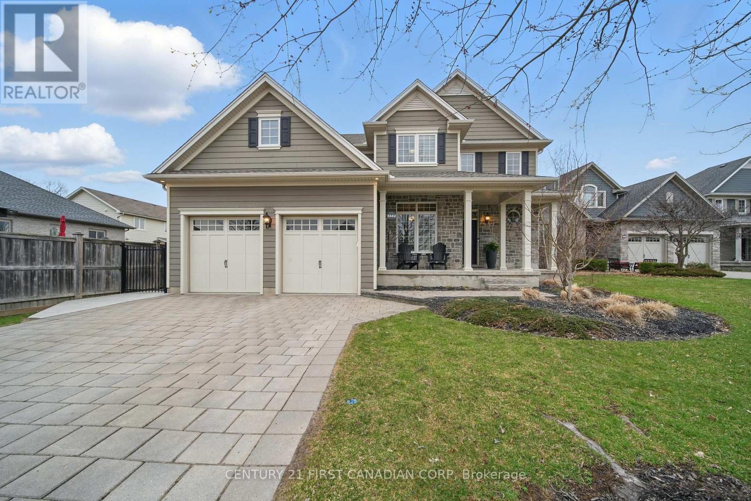66176 Kawkawa Lake Road, Hope
Hope, British Columbia
Beautiful views of Kawkawa Lake and surrounding mountains from this 4 bedroom 2 bathroom rancher with walk out basement. Lots of potential on this 12 acre hillside retreat. Well built home in very private location. Vaulted ceilings and plenty of family sized space. One bedroom in-law suite. Bring your own ideas and add a large sundeck to maximize the location. Lots of room for gardens and animals. Double garage has been renovated to add more living and workshop space. A little work will bring this property back to it's estate like setting. Some older out buildings that could be salvaged. Fix up existing home or start fresh and build your dream home. Don't miss this amazing opportunity to own a picturesque acreage close to schools, shopping and recreation in desirable Hope location. * PREC - Personal Real Estate Corporation (id:60626)
RE/MAX Nyda Realty (Hope)
96 Nordin Avenue
Toronto, Ontario
Location! Location! Close to Islington Subway, QEW, 427, Downtown, Airport, Holy Angels School right in the back of this property. Welcome to this solid brick bungalow in the heart of Etobicoke. It features 3 bedrooms, 2 baths, laminate over the original hardwood floors througout the main floor. Open concept with the living and dining room area with pot lights in the living room. Renovated 4pc bath. Separate entrance to the partially finished basement with a 3pc bathroom, wood burning stove in the rec room with a raised laminate floor. Private drive with with plenty of space to build a garage or add on to the house. The furnace was replaced in 2020. Air Conditioner 2020, Hot Water Tank 2025. The roof is approximately 15 years old. Washer/Dryer, Stove and Hood fan are new. Hydro panel has been replaced with breakers and wiring. (id:60626)
RE/MAX Professionals Inc.
6355 Lasalle Rd
Nanaimo, British Columbia
Set in one of North Nanaimo’s most desirable neighborhoods, this beautifully crafted home offers the perfect balance of luxury, comfort & privacy. Thoughtfully designed, this residence caters to families & professionals. Features vaulted living & dining room ceilings with custom pillar posts at the entrance create a bright & airy great room feel. The heart of the home boasts quartz countertops, gas stove & stainless-steel appliances & a large island. The large primary bedroom features a spa-like ensuite bathroom & a walk-in closet. The additional 3 bedrooms are generously sized ideal for children, guests, or a home office. The Private backyard Oasis is completely fenced and surrounded with established landscaping for unmatched privacy. Including a warm patio and gazebo for enjoyment, with room for a garden or hot tub. Ideally situated on a quiet street close to top-rated schools, shopping centers, beaches, parks & walking trails. All Data is Approximate and to be verified if important. (id:60626)
RE/MAX Professionals
38 - 11801 Derry Road
Milton, Ontario
Located in the heart of Derry Green Business Park in Milton, Milton Gates Business Park is a modern new build industrial condominium. Spread over 6 buildings, this development offers flexible unit options, convenient access and prominent exposure to help your business grow. Building E offers operational efficiency with access from Derry Rd., excellent clear height, and proximity to both Milton and Mississauga. (id:60626)
Kolt Realty Inc.
8789 Butchart Street, Chilliwack Proper South
Chilliwack, British Columbia
Split entry family home on 90 X 90 corner lot. Large well maintained home with professional renovations; including a new kitchen with granite countertops and soft closing doors. All appliances, hot water tank, furnace and central air are high efficiency, plus new Milgard windows throughout. New bathroom and vinyl plank flooring on main floor and stairs. New triple wide concrete driveway (2021) leads to extra large, updated double attached garage, with 220 power and new garage door. Large deck overlooks fully fenced backyard which has separated areas including; a compound that is suited for an RV plus several cars, a separate dog run and room for kids to play. Downstairs can be utilized into a suite. Close to schools, shopping and minutes to Hwy 1 access This property is a must see! (id:60626)
Pathway Executives Realty Inc.
4910 Keith Avenue
Terrace, British Columbia
New Light Industrial lots now available in the heart of Terrace. Located along Keith ave these are highly desirable lots to the region. Lots have both high visibility and excellent access, with the NSD Inland Port located behind the lot and Highway 16 only feet away. 4910 Keith (Lot 6) is a 1.74 acre lot. Build to suit by the seller is also an option. * PREC - Personal Real Estate Corporation (id:60626)
Royal LePage Aspire Realty
314-316 - 45 Industrial Street
Toronto, Ontario
Existing building to be upgraded with new; windows, doors, utilities, drywall, h-vac, facade, landscaping. Located close to Leaside big box amenities. Walk to new Laird LRT station. Tax and maintenance are unassesses and estimated. Maintenance $2.93/ft/annum. Creative space. Great location for accessing mid Toronto and downtown. Easy access to DVP and 4011 Highways. Now under construction. Summer occupancy. Accessed by both freight and passenger elevator. Unit may suit the following uses: contractor shop, office, warehouse, light manufacturing, studio, storage, creative uses. 8 foot wide shipping corridor with direct outside loading. Tours available. Only a few units left. (id:60626)
Bosley Real Estate Ltd.
845 Richter Street
Kelowna, British Columbia
Beautiful family home or future redevelopment! Bright open great room concept; fantastic renovations with care and consideration to detail both inside and out; this 5 bed; 2 bath updated home is very easy to suite; private fenced backyard; this wonderful super central North end home is located a short distance from so much that Kelowna has to offer. Knox mountain park, fine beaches, shopping, restaurants, and amenities just a short distance away. (id:60626)
Royal LePage Kelowna
3699 Capozzi Road Unit# 1308
Kelowna, British Columbia
Welcome to AQUA Waterfront Village, Kelowna’s premier waterfront community. Located along the sandy beach of Lake Okanagan, this South West-facing sub-penthouse features a massive patio and tons of flexibility, with stunning views of the lake and mountains. This unit has a generous 1,140 sqft of interior living space, with a massive open concept living space, plus a fantastic den/office/flex room. With high ceilings and a beautiful modern colour scheme, you will feel a sense of welcome here. Featuring a flexible split layout with 2 bedrooms and 2 bathrooms, beautiful appliances and full size laundry room, with forced air heating and cooling to keep comfortable all year around. AQUA has extensive amenities including gorgeous outdoor pool and hot tub, impressive fitness centre, co-working spaces, multiple common gathering spaces, dog wash, and more. VIP membership available at AQUA Valet Boat Club. A short stroll to shops and all amenities, and of course a stunning lakefront boardwalk and sandy beach. Incredible opportunity to take advantage of a lifestyle only AQUA can provide. Two parking stalls + secured storage! Quick possession available. (id:60626)
Angell Hasman & Assoc Realty Ltd.
993 Whewell Trail
Milton, Ontario
This detached beauty in Willmott one of Miltons favourite neighbourhoods features 1,599 sq ft plus a finished basement with in-law suite potential. Step inside and be greeted by soaring 9-ft ceilings, new pot lights, all new sleek dual-layer light control zebra blinds window coverings, and flooring throughout. The upgraded kitchen showcases granite counters perfect for your culinary adventures, while a bonus family room on the second floor gives everyone space to spread out. Upstairs, you'll find a total of 3 bedrooms, including a spacious primary suite complete with a large walk-in closet and private ensuite - your very own retreat at the end of the day. Two fully renovated bathrooms add style and function to the second floor. Downstairs, the finished basement is ready to impress with a full kitchen, living space, bedroom, and full bathroom - dream setup for guests, teens craving independence, or multi-generational living. Outside, enjoy summer BBQs in the fenced yard featuring a stone patio, or sip your morning coffee on the charming front porch. The widened interlock driveway and direct garage access add everyday convenience to this move-in ready gem. The neighbourhood is packed with parks like Milton Community Park and Sunny Mount Park, featuring splash pads, sports fields, dog parks, and trails. Only steps to Milton District Hospital and plenty of everyday shopping and dining spots. Commuters love the easy access to Milton GO Station and major highways. Thoughtfully upgraded and ready to welcome you home. This is Milton living at its best! (id:60626)
Real Broker Ontario Ltd.
102 8888 216 Street
Langley, British Columbia
Stunning 4 bed/3.5bath detached home situated in the sought after quiet Hyland Creek neighbourhood! This beautiful two level home w/ basement presents a formal living room on the main floor that leads you into your bright spacious gourmet kitchen w/gas range stove and oversized island and dining area. The French doors lead you into your gorgeous private yard w/tiered hedges creating a perfect spot for entertaining and complete with a hot tub. Upper level boasts 3 generous sized bedrooms w/2 bathrooms featuring a 4 pc ensuite. Lower level can be turned into a private office or a rec/movie room. Large laundry can easily be converted back to garage. Updated with new A/C, new roof, new furnace, new hot water tank, newly painted, new carpet throughout. (id:60626)
Oakwyn Realty Ltd.
3442 Settlement Place
London, Ontario
Situated on a quiet cul-de-sac of 6 homes in the highly desirable neighbourhood of Talbot Village, on an oversized treed/landscaped mature lot, updated in 2024! Welcome to 3442 Settlement Place! This gorgeous two storey home is sure to impress. As soon as you enter this home you are greeted by the warmth that his home provides, & drawn to all of the elegant & modern details. The main floor features an open-concept layout with a large foyer, cozy living room with a natural gas fireplace great for relaxing after a long day, an eat-in kitchen with a dinette & dry-bar perfect for those who enjoy entertaining, an elegant home office/den with custom shelving/storage & feature wall, and a 2-pc powder room off of the mudroom that is sure to make a statement. The oversized windows, crown moulding, custom millwork, upgraded lighting fixtures, fresh neutral paint throughout, & light engineered hardwood & tile flooring provides a comforting and luxurious feel. Making your way up to the second floor, you are automatically drawn to the stunning custom feature wall & oversized lighting fixture. The second floor features 3 bedrooms, a shared 4pc bathroom, separate laundry room, and the primary bedroom has another custom feature wall, walk-in closet, and a 4-pc bathroom with his & hers vanity and more oversized windows with california shutters. The finished basement is a bonus with a 4th bedroom, 3-pc bathroom, and rec-room great for game night! Enjoy those warm summer nights in your fully fenced, private, and mature backyard (pool sized lot). The large stamped concrete patio is equipped with a natural gas line that makes hosting family BBQ's a breeze, and has rough in for 2 outdoor speakers. The custom shed was built to match the house, and is a bonus for those who need that extra storage space. This home is conveniently located, walking distance to all amenities & schools - and only a short 7 minute drive to the 401 corridor. Come and check out what this home has to offer today! (id:60626)
Century 21 First Canadian Corp

