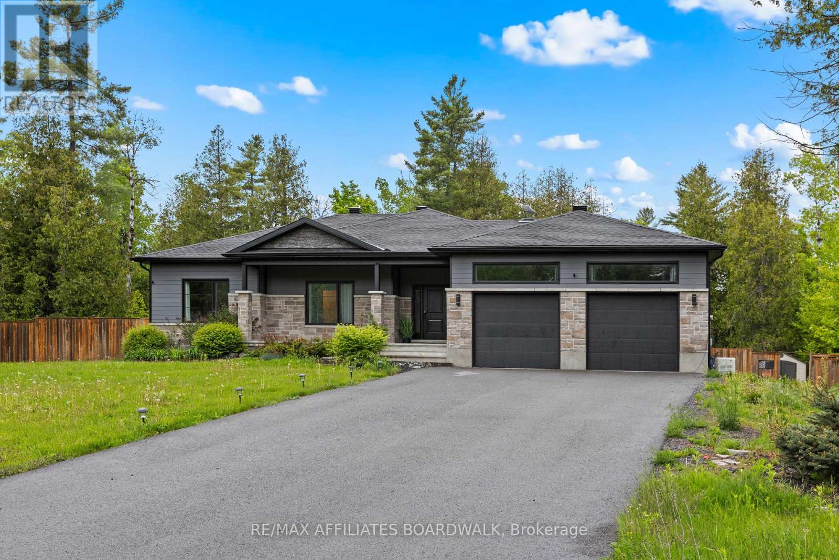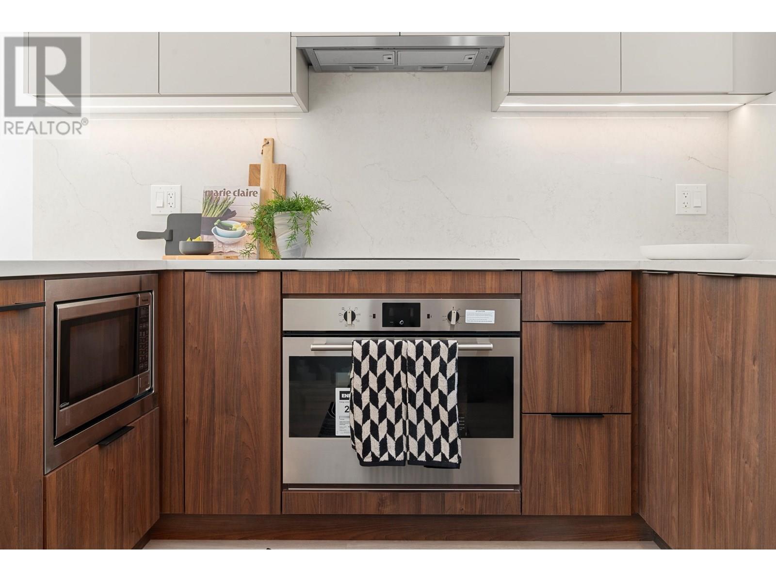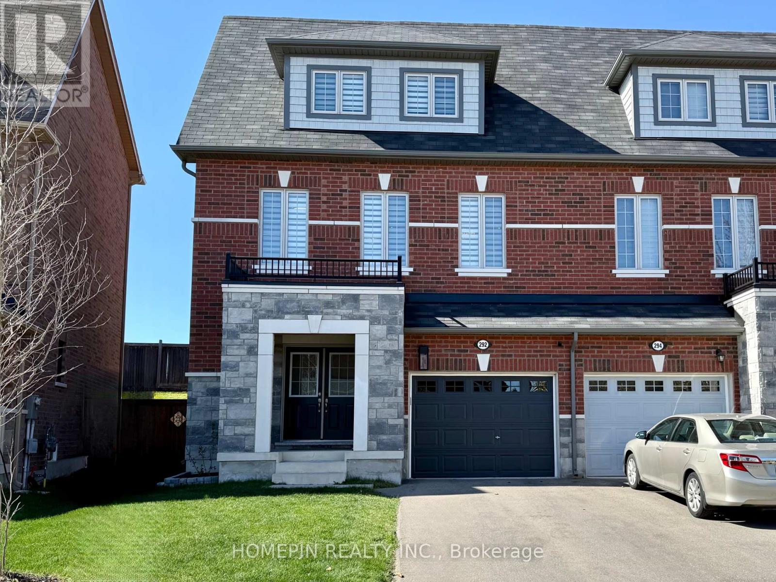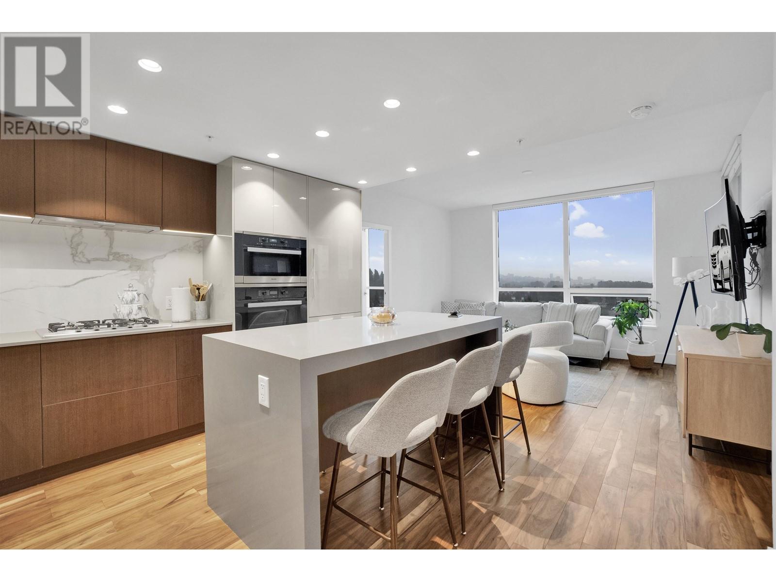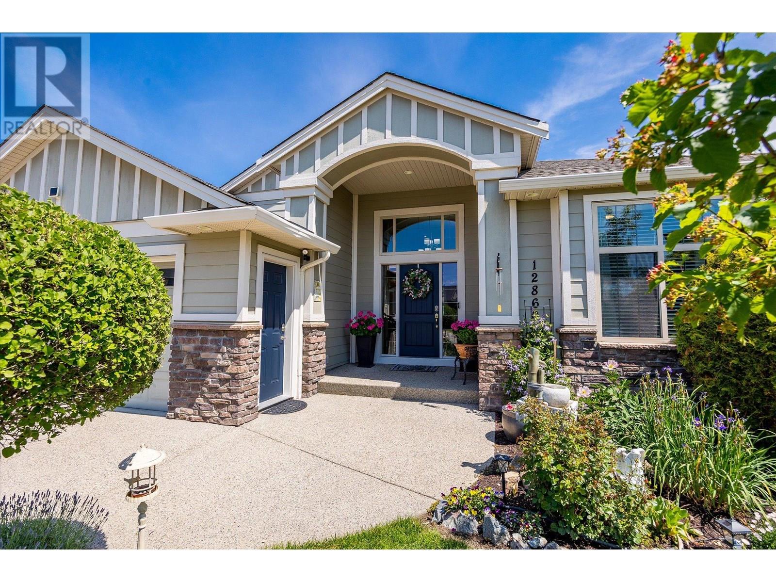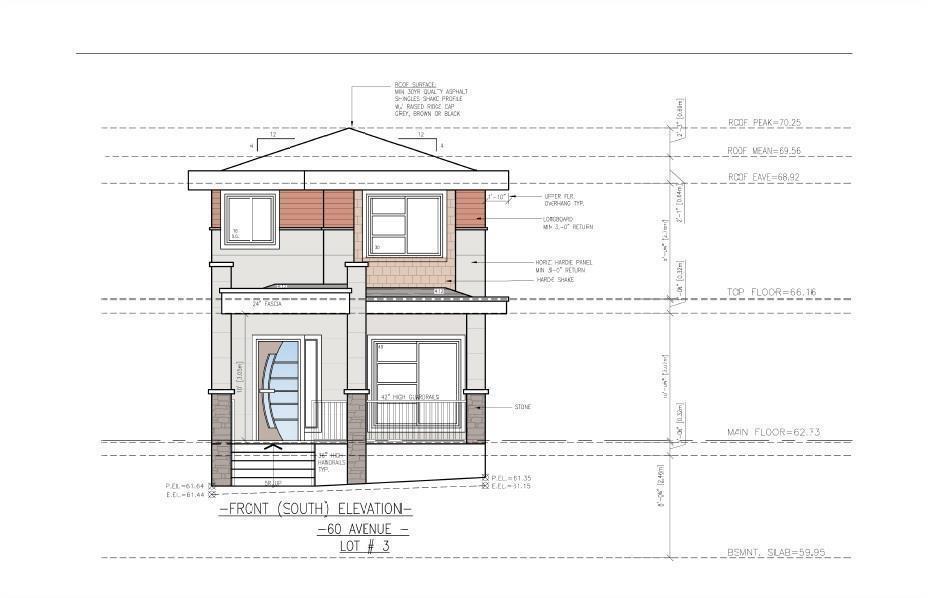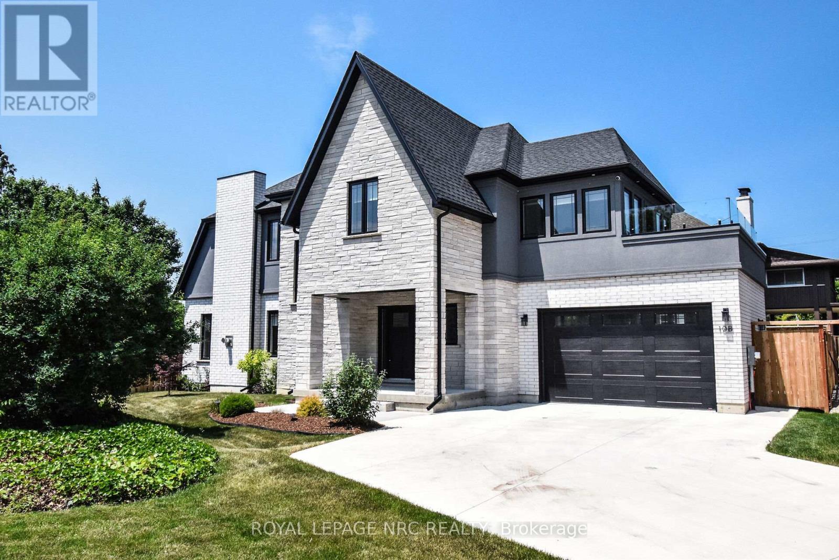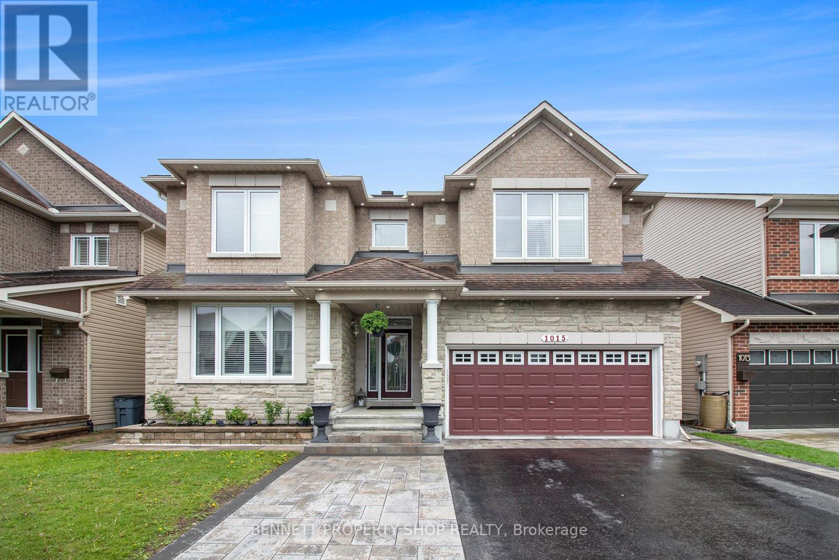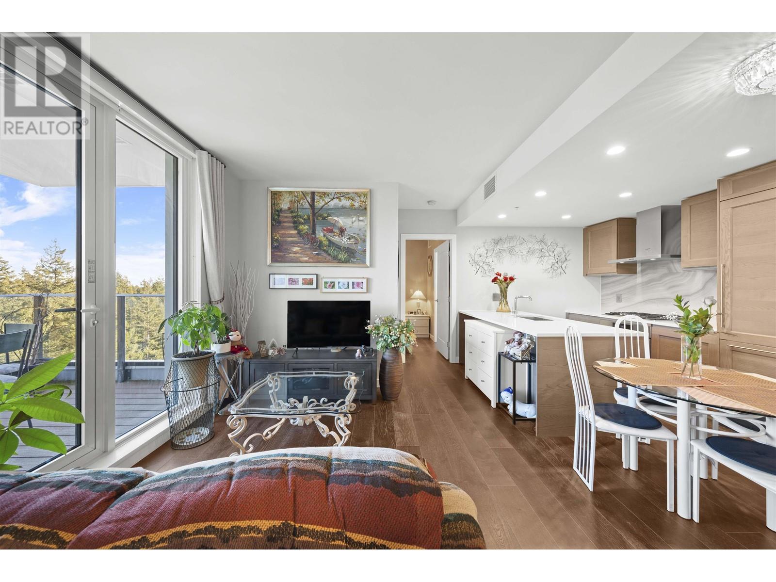201 Ski Hill Road
Kawartha Lakes, Ontario
Welcome to your own private retreat in the peaceful countryside of Bethany. This spacious 3+1 bedroom side split is nestled on approximately 1.5 acres and offers the perfect mix of charm, function, and scenic beauty. A sweeping circular driveway and tranquil natural surroundings set the tone as you arrive. Step inside to a bright, welcoming foyer that leads into a thoughtfully designed layout. The kitchen flows seamlessly into a large dining room, ideal for family meals or entertaining guests. The cozy family room features one of two gas fireplaces, perfect for quiet evenings or movie nights. Downstairs, the finished basement offers a versatile rec room, a second gas fireplace, and a fourth bedroom, perfect for guests, teens, or a home office. Walk out from the basement to a covered patio that opens into a beautifully maintained, fully fenced backyard. With both single and double-wide gates, it offers convenient access and flexibility. The level yard backs onto open fields, offering panoramic views, ultimate privacy, and unforgettable sunsets. A second patio leads to a charming three-season cabana, great for summer barbecues or simply relaxing in the shade. Inside, you'll also find a private indoor hot tub room that overlooks the stunning landscape, a true year-round oasis. The property includes three garages, providing ample room for vehicles, toys, and storage. Plus, there's an attached heated workshop tucked at the rear, ideal for hobbies or projects. And for those who work from home or stream with ease, the property is equipped with superb, extremely high-speed internet, making remote work or online living a breeze. This home is larger than it appears and full of possibilities. Whether you're looking for space to spread out, entertain, or simply unwind in nature, this Bethany gem offers the lifestyle you've been dreaming of! (id:60626)
The Nook Realty Inc.
25 Chase Road
Berwick West, Nova Scotia
Idyllic Valley Oasis Luxury Living on 6.7 Acres Welcome to your dream escape in the heart of the Annapolis Valley. This stunning 3,756 sq. ft. custom bungalow is nestled on 6.7 acres of A1-zoned land, offering complete privacy, natural beauty, and refined rural livingjust 3 minutes from the vibrant Town of Berwick. Step inside to an open-concept main level where elegant design and everyday comfort blend seamlessly. The home boasts 3 spacious bedrooms, 3.5 bathrooms, and a versatile lower level featuring a second kitchen, wet bar, and generous living spaceideal for extended family or rental potential. Warm hardwood and tile floors run throughout, complemented by two cozy propane fireplaces, central vac, alarm system, and brand-new appliancesincluding a propane stove. French doors lead to a composite deck overlooking professionally landscaped grounds with an inground heated pool (fenced, with diving board and pool shed), a Hydropool self-cleaning hot tub, and sprinkler system. A dream for hobbyists and car enthusiasts: the attached 1,400 sq. ft. 2-door garage pairs perfectly with a fully finished 3-door detached garage featuring concrete floors, drains, 16' ceilings, 30-amp service, and a septic dump. Wander the brick walkways, take in the rolling hill views, and breathe in the peaceful country air. This is more than a homeits a lifestyle. (id:60626)
Keller Williams Select Realty (Kentville)
400 Cinnamon Crescent
Ottawa, Ontario
Embrace a lifestyle of serenity and vibrant living in this exceptional bungalow built in 2019. Nestled on a private, fully fenced two-acre corner lot, this retreat offers the perfect harmony of peaceful seclusion and effortless entertaining. Step inside to discover an inviting open-concept main floor, where daily family life and lively gatherings flow seamlessly. Picture yourself captivated by the stunning backyard views framed by a massive dining room window. The heart of the home lies in the gourmet kitchen, boasting stainless steel appliances, granite countertops, and a generous island. The ideal hub for culinary creations and social connections. Elegant hardwood floors guide you through the main level to three spacious bedrooms, including a primary suite complete with a walk-in closet and a four-piece ensuite.The expansive, fully renovated (2024) basement unveils a world of possibilities. Descend into a cozy family room for movie nights, and discover a bright, versatile space with a walk-in closet, perfect as a guest suite, home gym, or games room. Seek tranquility in the sound-dampened den, your private sanctuary for yoga, meditation, or even musical pursuits, conveniently located next to a full bathroom.Outside, your two-acre haven awaits. Explore private walking trails, tap the mature maples, or unwind under the stars by the fire pit or in the soothing hot tub. The fully insulated and heated garage, featuring custom cedar walls, and 12' ceilings provides room for vehicles, bikes and work space. Plus, a dedicated gravel parking area accommodates your RV, boat, and more. Enjoy peace of mind knowing an 18kW Generac generator (2023) stands ready. This kind of privacy coupled with being just 2 minutes to the 417, and 20 mins to Kanata is a rare find. This is more than a Home; it's a Lifestyle. (id:60626)
RE/MAX Affiliates Boardwalk
203 7161 17th Avenue
Burnaby, British Columbia
A boutique collection of just 27 townhomes, located steps from Edmonds SkyTrain Station. These move-in ready homes are designed to elevate your lifestyle with unmatched convenience and refined living. Bright, open-concept layouts with 9´ ceilings maximize space and natural light. Gourmet kitchens feature quartz countertops, a waterfall island, sleek cabinetry, matching backsplashes, and integrated Italian appliances-perfect for everyday meals or entertaining. Premium finishes throughout, including roller blinds and pot lights, add a touch of modern elegance. Live just minutes from Taylor Park Elementary, Byrne Creek Secondary, parks, trails & shopping. GST REBATE for eligible first-time home buyers. Occupancy in place / MOVE IN READY . (id:60626)
Sutton Group-West Coast Realty
292 Fasken Court
Milton, Ontario
Stunning 3-Storey, 3-Bedroom, 4-Bathroom Semi in Milton's Sought-After Community! This 4-year-old, 2300 sq. ft. home is ideally located minutes from top schools, parks, recreation centers, the GO station, and all essential amenities. Enter the home to a bright & spacious foyer with garage and laundry access, leading to a cozy family room with a gas fireplace and walkout to a spacious, private, landscaped backyard perfect for outdoor relaxation. The open-concept living and dining area is filled with natural light, while the chefs kitchen features quartz countertops, stainless steel appliances, a Butlers Station, and a new custom wood slat island and kitchen faucet. The primary suite offers a large walk-in closet and 5-piece ensuite. With ample space for family and guests, this home is perfect for both everyday living and entertaining. Dont miss this exceptional property in Milton! Book your viewing today. (id:60626)
Homepin Realty Inc.
1302 1675 Lions Gate Lane
North Vancouver, British Columbia
Welcome to the newest Master Planned Community on the beautiful North Shore, Lions Gate Village! Unit 1302, Park West Tower, is flooded with natural light & beautiful city, ocean & mountain views. Great floorplan, elegant finishes, engineered hardwood, quartz countertops, SS Miele appliances, thoughtful design with adjustable kitchen island, perfect for entertaining. Central A/C & heating. Amenities that must be seen offer a resort like lifestyle; stunning pool/spa/outdoor kitchen/fitness facility, guest suite, amazing party room, & more. Awesome location, walk to Park Royal Shopping Ctr or Ambleside beach, easy access by car or transit to Lolo, Grouse Mountain & downtown Vancouver. A perfect lifestyle to enjoy all the North Shore offers- (id:60626)
Sutton Group-West Coast Realty
12860 Cliffshore Drive
Lake Country, British Columbia
Welcome to 12860 Cliffshore Drive – a gem in the lakes nestled on a quiet street in Lake Country’s sought-after Lakes community. This warm and inviting home seamlessly blends style, function, and location. With 4 bedrooms (2 upstairs, including the primary bedroom on the main floor, and 2 downstairs) and 3 full bathrooms, there’s ample space for family, guests, or future suite potential, thanks to a separate basement entrance and spacious layout. The open-concept main floor is filled with natural light, featuring high ceilings, hardwood floors, and a welcoming atmosphere. The kitchen is ideal for both daily living and entertaining, complete with richly coloured cabinetry, a walk-in pantry, large granite countertops, a bar-height island, and stainless steel appliances—including a Samsung Family Hub fridge, an electric/gas range, and a dishwasher. A main floor laundry room adds everyday convenience. Downstairs offers a cozy family room, a bonus room, and a LARGE STORAGE/mechanical area. Additional features include a central vacuum, a gas fireplace, a gas BBQ hookup, and a double garage! Enjoy the beautifully landscaped yard, vegetable and herb gardens, a strawberry patch, and vibrant flowers. Located minutes from walking trails, beaches, bus stops, wineries, and shopping, this home offers the best of the Okanagan lifestyle. New to Lake Country? Learn more at www.lakecountry.bc.ca (id:60626)
RE/MAX Kelowna
14452 60 Avenue
Surrey, British Columbia
Investors and Builders Alert! Ready to build rarely available RF-9 COACH House lot. This 2,900+ sqft, offers lots of parking space and in this prestigious neighbourhood! Great location, minutes walk to all levels of schooling, grocery shopping, transportation and many other amenities. Will accommodate a 3 level home with legal basement suite. Building plans are available. Double garage with back lane access. (id:60626)
Century 21 Coastal Realty Ltd.
10b Port Royal Crescent
St. Catharines, Ontario
Absolutely stunning, two storey home located in a prestigious Port Dalhousie neighbourhood. Located walking distance to the waterfront trail and Port Dalhousie shops and restaurants, beach and the famous carousel. Less than 3 years old and shows like a model home. Over 2500 sq ft above ground and a large open lower level waiting for your design. Enter the spacious foyer and be wowed by the high end finishes and chef's kitchen complete with 48" Viking, 6 burner gas stove. Enjoy entertaining in this classy kitchen with a large island and additional eating area to accommodate the whole family. From the kitchen, take the patio doors to a quaint patio and fully fenced yard. Just add a hot tub and you are all set. A bright and cheery main floor den/office is located off the kitchen. Enjoy some relaxation in the great room complete with a cozy gas fireplace. A 2 pc powder room and laundry area complete this level. Take the impressive staircase to the second story to find a spacious primary suite with walk in closet complete with custom built ins, and 4 pc ensuite bath. There are two more ample sized bedrooms on this level as well as a gorgeous 5 pc bathroom with ensuite privilege. A four seasoned sunroom can be found at the end of the hall and would be great for tv watching or a second office space and leads to a fantastic rooftop, open patio. This truly stunning and unique home was custom built and would be perfect for those seeking a move in ready, high end home with very little yard maintenance. This home is conveniently located walking distance to great schools and less than 3km from the 406/QEW access. Move in ready with a flexible closing date. Note:this is not a shared driveway. The property line runs at the edge of the driveway. (id:60626)
Royal LePage NRC Realty
1015 Winterspring Ridge
Ottawa, Ontario
This flawlessly maintained two-story masterpiece, tailored for large families, radiates luxury through its exquisite design and unparalleled high-end finishes. Spanning a generous layout, the home boasts four expansive upstairs bedrooms, each with abundant closet space, and a versatile downstairs bedroom, perfect for guests or multigenerational living. Soaring 9-foot ceilings amplify the open, airy elegance throughout. Upon entering the dramatic 20-foot foyer, a stunning hardwood staircase sweeps upward, commanding attention as it overlooks the grand entrance. Overhead, world-class chandeliers - true works of art - drape the space in shimmering light, their brilliance enhanced by designer cords that weave sophistication into every room. These opulent fixtures elevate the home's aesthetic to a level of timeless grandeur. The gourmet kitchen, a chef's dream, showcases pristine quartz countertops that gleam under natural light, a hallmark of luxury that extends to all three full bathrooms, including a lavish ensuite with spa-grade fixtures. A chic main-floor powder room adds convenience with the same high-end flair. Every surface, from the polished quartz to the rich hardwood floors, reflects meticulous craftsmanship. Outside, sleek modern landscaping frames the home, paired with a sprawling driveway that effortlessly accommodates six cars. Ideal for lavish gatherings, this residence blends functionality with breathtaking finishes, offering large families a sanctuary of elegance and comfort, where every detail exudes uncompromising luxury. (id:60626)
Bennett Property Shop Realty
1905 5629 Birney Avenue
Vancouver, British Columbia
Welcome to your serene 2-bedroom, 2-bathroom oasis at Ivy on the Park, built by the highly reputable Wall Financial Group. This thoughtfully designed home offers an efficient layout with bedrooms on opposite ends for maximum privacy, complemented by breathtaking forest views and a tranquil, zen-like atmosphere. Premium features include high-quality hardwood flooring, central A/C and heating, a dedicated laundry room with Blomberg washer and dryer, plus one parking space and one storage locker. Residents enjoy top-tier amenities such as concierge services, a fitness centre, a music/sound room, meeting and party rooms, and a BBQ area. Ideally located just steps from Wesbrook Village, you´ll have easy access to shops, banks, and restaurants, making this the perfect place to call home. (id:60626)
Macdonald Realty
32 Faith Street Unit# 14
Cambridge, Ontario
Welcome to 14-32 Faith Street, Cambridge! This spacious and well-designed home features 4 bedrooms and 4 bathrooms, ideal for growing families or anyone needing extra space. As you enter, you'll be greeted by a large foyer and a den. The open-concept kitchen, dining, and living room area is perfect for entertaining, filled with natural light and a smooth flow throughout. The kitchen is equipped with stainless steel appliances, a gas stove/range, ample cabinetry, and quartz countertops, making it a great space for cooking. The island with seating is perfect for casual meals or gathering with friends and family. On the main floor, you'll find stunning engineered hardwood throughout, adding warmth and style to the space. The hardwood staircase with rod iron spindles leads you to the upper level. The primary bedroom is a true retreat, complete with a walk-in closet and private ensuite bathroom. The master ensuite features quartz double vanities, a soaker tub, and a large tiled tempered glass shower, providing a spa-like experience. The other bedrooms are generously sized, with two of them conveniently connected by a Jack and Jill bathroom, while the third bedroom has its own private ensuite with granite countertops. The bathrooms throughout the home have granite countertops for a polished look. For added convenience, the laundry room is located on the second floor. The home also includes 8-foot doors on the main floor, which enhances the open feel of the space. The basement is unfinished, providing a blank canvas for your creative ideas. To top it off, this home is located just minuets away from a brand new state-of-the-art recreation center which is underway — a major community enhancement with exciting amenities (see attached renderings). Located in a fantastic neighborhood, this home is close to schools, shops, restaurants, and trails. Don't miss the opportunity to make 14-32 Faith Street your new home! (id:60626)
Corcoran Horizon Realty



