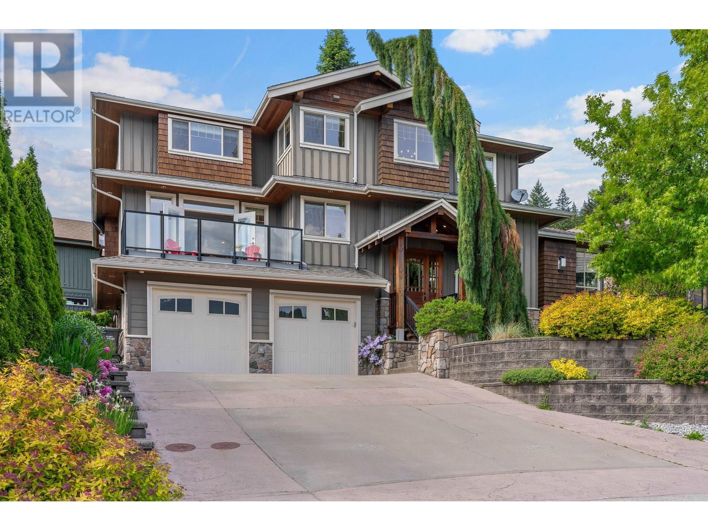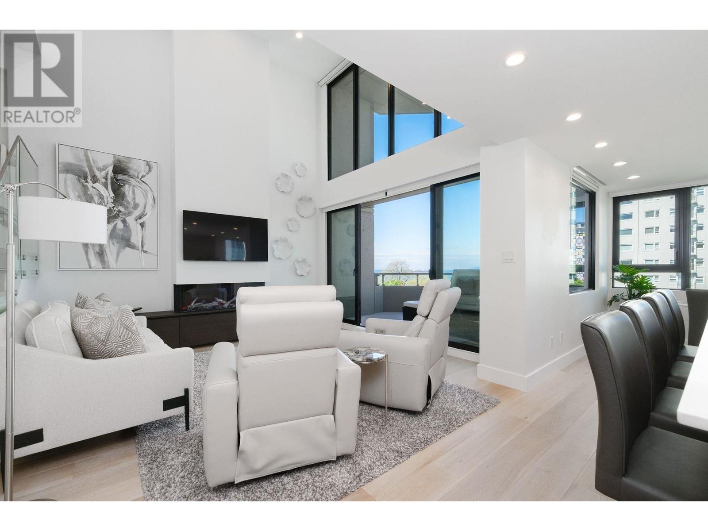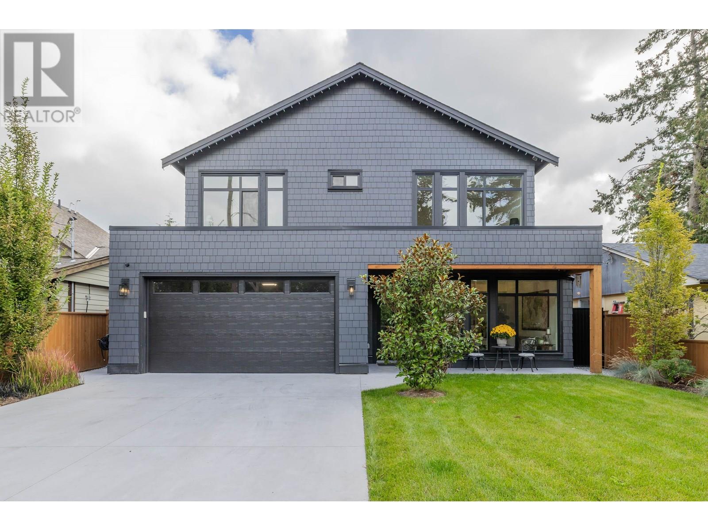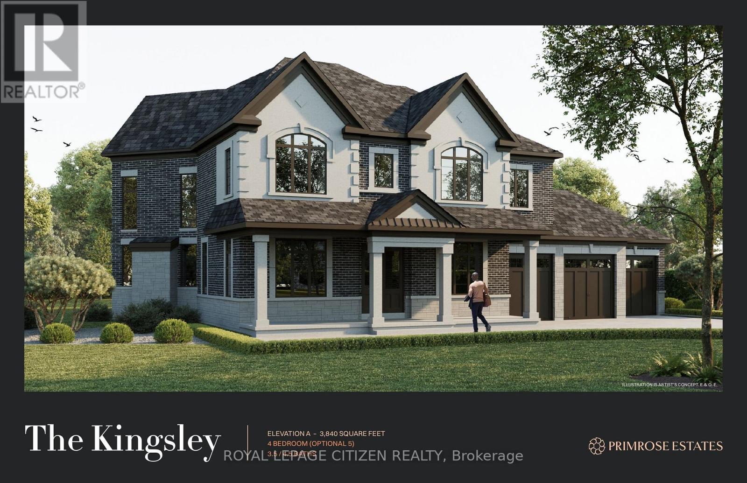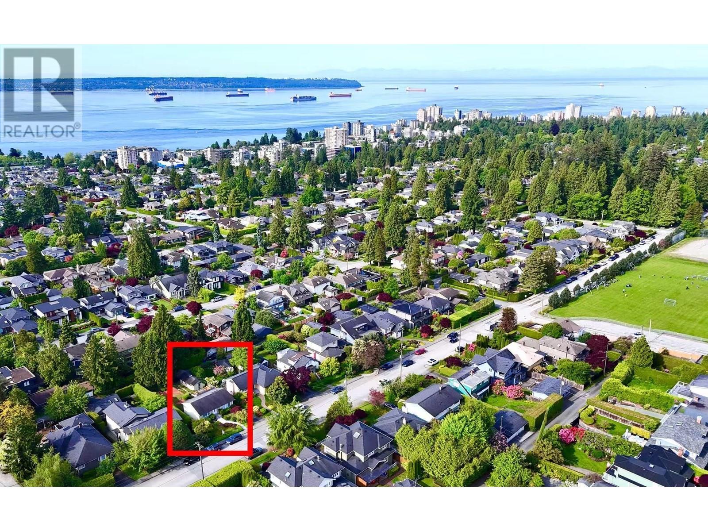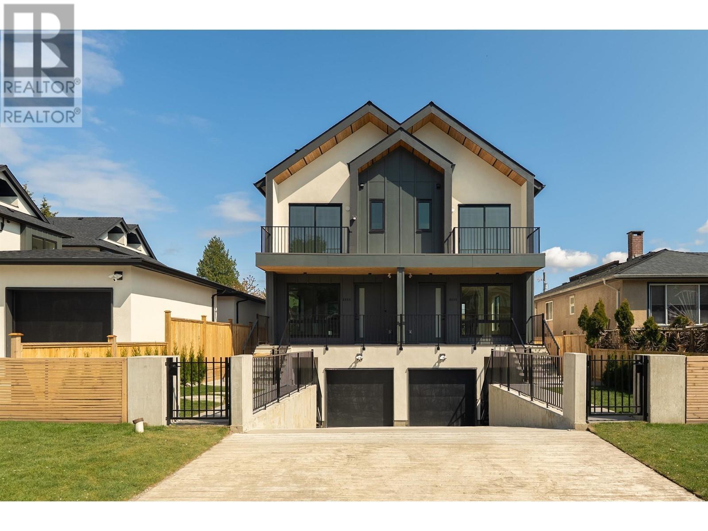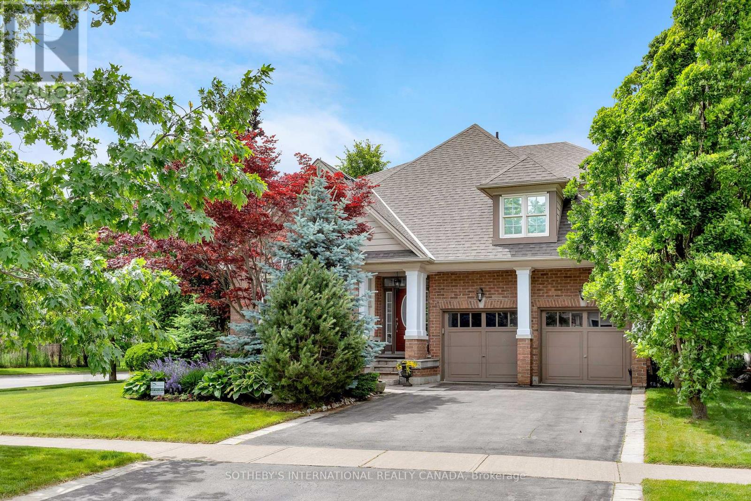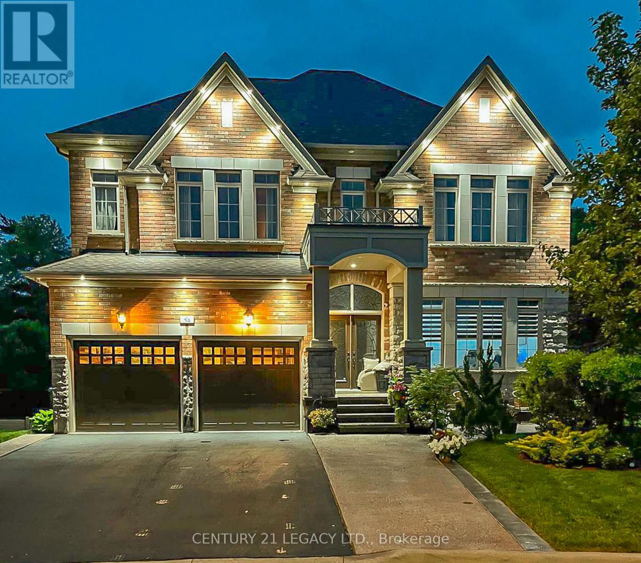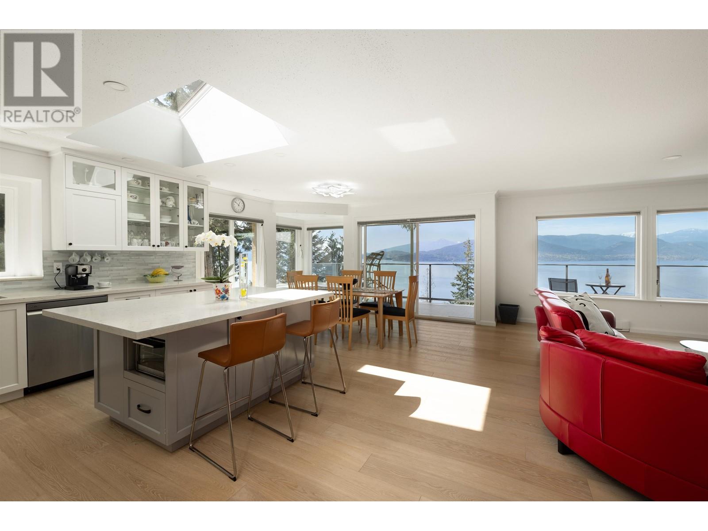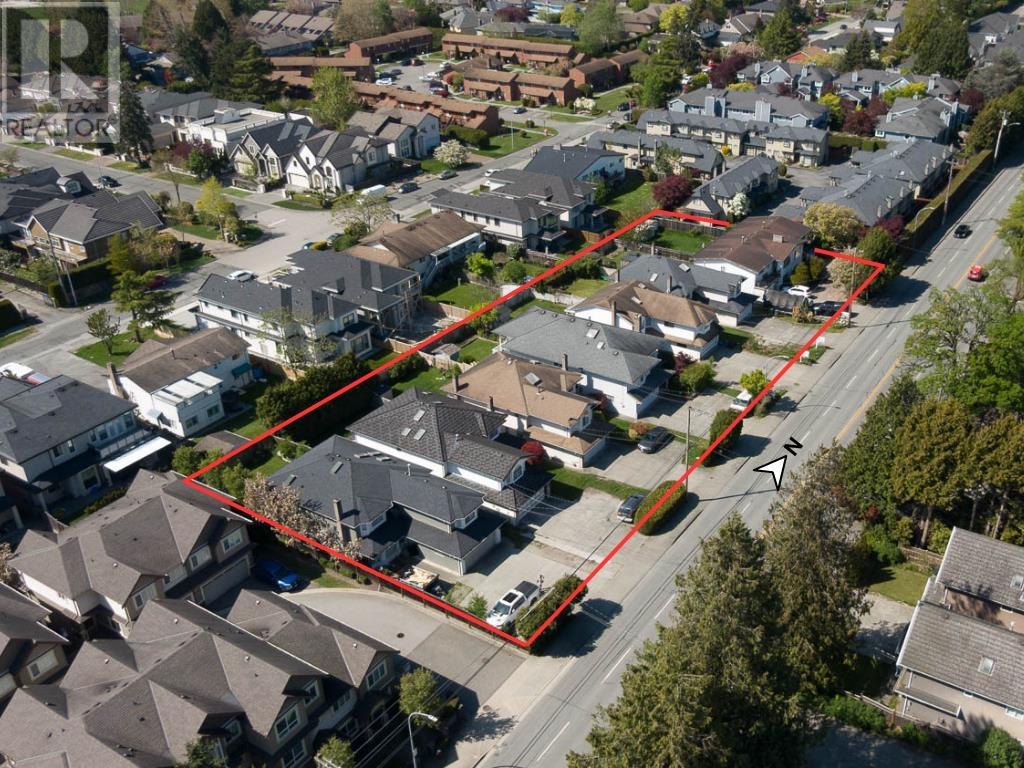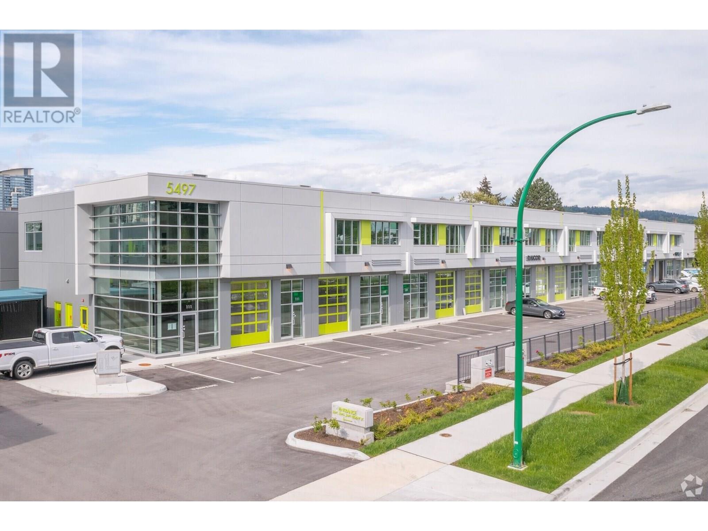1041 Glacier View Place
Squamish, British Columbia
Luxury living in the coveted Garibaldi Highlands. This custom built home offers 5 bedrooms, 5 bathrooms and includes a 1-bedroom authorized suite. Situated at the end of a quiet cul-de-sac, the property features expansive valley and ocean views, a sun-drenched terraced backyard, custom modern pool, home theatre, and oversized garage, The suite provides flexibility for guests, rental income, or multigenerational living. Steps from Garibaldi Highlands elementary, local bus route, trail networks, and all the outdoor recreation Squamish is known for, this home offers an unmatched blend of luxury, space, and lifestyle. A rare opportunity in one of the area's most desirable neighbourhoods. (id:60626)
Royal LePage Black Tusk Realty
RE/MAX Masters Realty
801 1236 Bidwell Street
Vancouver, British Columbia
Welcome to Alexandra Park, a rare air conditioned West End offering with breathtaking English Bay views. This fully renovated 2 bed, 2 bath split-level home blends sophistication with comfort - featuring soaring 16ft ceilings, a sun-drenched ocean view terrace, and a sleek chef's kitchen with Caesarstone counters, premium appliances, wine fridge, and large island. Upstairs, a luxurious primary suite awaits with spa-like ensuite and huge walk-in closet. Includes 2 EV compatible parking stalls AND storage. Impeccably maintained in an unbeatable location - this is West End living at its finest. Don't miss this exceptional opportunity to own one of the West End's most beautiful homes! (id:60626)
Prompton Real Estate Services Inc.
222 66 Street
Delta, British Columbia
This isn´t just a home, it´s a portal to your dream life. With sun-drenched spaces, floor-to-ceiling accordion doors, and a navy kitchen that commands attention complete with High end appliances and walk in pantry, every detail is intentionally bold. Each bedroom has its own bathroom with gorgeous custom coloured vanity (because ease is everything), and the primary suite? That´s your sanctuary to daydream out the large picture window into the trees. Double garage, AC, laundry up, custom closet organizers, built in mud room cabinet and white oak floors complete the ease. Step outside and the vibe keeps going. Private yard, covered patio, and salty ocean air just steps away. Homes like this don´t show up every day. But maybe this one showed up just for you. (id:60626)
Sutton Group Seafair Realty
20 Private Berry Drive
Amaranth, Ontario
Rare Opportunity! Live in a Multi million Dollar Estate Dream Home in Shelburne!! Surrounded By Farms For a Peaceful setting. Streets are in, Lot already serviced for hydro, gas, cable at lot line. Lot is in a subdivision of 23 lots. The Kingsley Elevation "A" 3840 sqft. of living space with a 5th Bedroom Optional. Picturesque Shelburne is situated in the heart of Escarpment Country and within reach of Georgian Bay's shores, This Home places you at the edge of the very best that nature has to give and at the center of it all. Ready to Go! (id:60626)
Royal LePage Citizen Realty
1126 Kings Avenue
West Vancouver, British Columbia
Amazing home in one of West Vancouver's most desirable family neighbourhoods. 6 bedrooms home with a large deck to enjoy Privacy and Ocean view. Excellent location to raise a family. One block walking distance to Ridgeview Elementary (K-7) and 4 blocks to West Van Secondary School (8-12-IB and International programs) and walking distance to Pauline Johnson Elementary (French K-7) and Sentinel Secondary (AP, French and Super Achiever). This home offers many recent updates: gourmet kitchen with SS appliances, granite, tile, high efficiency furnace,Tankless hot water on demand. Large southwest facing lot, beautiful garden and totally private backyard. There is an insulated shed with power and a garage with workshop area. (id:60626)
Royal Pacific Realty Corp.
8088 Laurel Street
Vancouver, British Columbia
June 14 15 Open House 2-4 pm. NO strata fee! a Curated collection of bespoke Duplex homes on Vancouver's tree-lined Marpole neighbourhood. Impeccable space design enables spacious interiors for living. Smart Home system equipped entire community, together with spa-like bathrooms, air Conditioner and floor heating and more. Show by appointment. (id:60626)
RE/MAX Crest Realty
850 Canyon Street
Mississauga, Ontario
Welcome to this exceptional home nestled on a private corner lot in the exclusive Watercolours community. Surrounded by professionally landscaped, mature gardens, this property offers a tranquil and inviting atmosphere from the moment you arrive. The expansive backyard provides ample space to create designated areas for play, entertaining, or relaxation, the perfect canvas for your outdoor dreams. Inside, the spacious foyer opens to elegant formal living and dining areas ideal for hosting while the heart of the home lies in the open-concept kitchen and great room, where large windows overlook the gardens, filling the space with natural light. This is where casual family moments and effortless entertaining come together. Working from home is a pleasure with a main floor office featuring custom cabinetry and a built-in desk... the perfect blend of function and style. Upstairs, retreat to a luxurious primary suite complete with a large walk-in closet and spa-like ensuite featuring a jacuzzi tub and separate water closet. Three additional spacious bedrooms offer versatility: one includes a private ensuite, while the other two share a Jack & Jill bathroom, a thoughtful layout for growing families. The fully finished basement is a home in itself. Ideal for in-laws or a nanny, the suite includes a bedroom with a semi-ensuite (with another jacuzzi tub), a sitting area, and ample storage. The main lower level area features a cozy recreation room with a fireplace and custom built-ins along with a large flex room that can serve as a gym, studio, or hobby space complete with a sink and counter area ideal for art supplies or equipment.This is more than a house its a home that adapts to your lifestyle, supports multigenerational living, and offers the perfect blend of elegance, comfort, and opportunity. (id:60626)
Sotheby's International Realty Canada
34 Cannington Crescent
Brampton, Ontario
Exquisite Credit Ridge Luxury Home | Rare RAVINE Pie-Shaped Lot | Walkout Basement | total living space above 5000+ sqft. Step into one of the most distinguished homes - hardwood throughout, nestled on a premium pie-shaped that offers unmatched privacy & endless outdoor potential. With over $150,000 in thoughtful upgrades. Striking Curb Appeal- A meticulously maintained exterior with re-stained interlocking walkways & lush landscaping in the backyard. Its a private oasis, offering serenity without ever needing to leave your backyard. Grand Interior Spaces - 11-ft ceilings on the main floor & 10-ft ceilings upstairs create an expansive, airy atmosphere & brings in loads of sunlight from all directions. Stunning 20-ft cathedral ceiling in the dining room serves as an architectural focal point & an expensive chandelier that brings sophistication to the home. Main-floor office/den with powder room & bath provision in the laundry areaideal for aging parents. Crafted with both beauty & functionality in mind, the custom-built kitchen boasts a large centre island, sleek finishes, & ample storage. 5 total bedrooms, each generously sized & 1 bedroom in the basement. 3 full washrooms on the second level, including an elegant primary ensuite. 4th full washroom is adjacent to the bedroom in the basement. Impeccable layout ideal for growing families or multigenerational living. Fully Finished Walkout Basement - Enjoy a 10-ft ceiling height & premium upgrades throughout, offering extra living space. Outdoor Living Like No Other - Sip your morning coffee or unwind in the evening on the extended deck, listening to rustling leaves & a symphony of birds. The Ravine Lot provides complete backyard seclusion. Lovingly occupied by a small family, this home has seen minimal wear & tear, standing as a testament to quality care & thoughtful maintenance over the years. Located in the prestigious Credit Ridge Estates, surrounded by executive homes, green spaces, & top-rated schools. (id:60626)
Century 21 Legacy Ltd.
250 Kelvin Grove Way
Lions Bay, British Columbia
Expansive views of Howe Sound will amaze in this meticulous Kelvin Grove home! Full renovation including: open plan kitchen with custom cabinets, Miele steam/bake oven, Bosch induction cooktop, Custom high power fan, large island, LR with high efficiency fireplace, balcony with glass rails to enjoy that view! Updated bathrooms including spa- like master ensuite with heated floor & jacuzzi. Engineered hardwood throughout top two floors. All windows/sliders triple pane Low E glass, LED lighting, installed lge. H/W tank . Large composite garden level deck, water/sewer lines replaced. Authorized basement suite. Low maintenance/beautiful gardens. Fully updated with top quality finishes & wonderfully maintained. This move in ready property is easy to show anytime! (id:60626)
RE/MAX Masters Realty
3506 Haida Drive
Vancouver, British Columbia
Prime Renfrew Heights location !! Custom European built home beside Vancouver Christian School, top quality throughout, real hardwood floors, maple kitchen with granite counters, stainless steel appliances, 9' ceilings, 5 bedrooms, 2 kitchens, 4 baths, 2 balconies off upper bedrooms, 3 car garage plus an open parking, back lane. Side lane, fabulous mountain views and more. Self-contain spacious 2 bedroom basement suite is rented. (id:60626)
Royal Pacific Realty Corp.
7411 No. 2 Road
Richmond, British Columbia
This property is part of a LAND ASSEMBLY. Half duplex, 5 bed/3bath family home (2,235 sq ft) is situated on a 6,087 square ft (40.85' x 147') lot with large backyard Close to shopping, great schools, parks, bus transit linking to Canada Line SkyTrain, 10 min drive to YVR airport & 10 min drive to Steveston's famous waterfront community. (id:60626)
RE/MAX Westcoast
111 5497 Regent Street
Burnaby, British Columbia
Intra Urban Brentwood is Burnaby's most desirable industrial strata development. Located in the central of North Burnaby, Brentwood Town Center, one of the largest master-planned urban destinations in Canada. The development offers quick access to Hwy 1, walking distance to the SkyTrain and bus route, and provides convenient access to Vancouver, North Shore and the Fraser Valley. This unit is a rear find corner unit, 3122 sq. ft. almost 2000 sq. ft. of main floor warehouse with a handicap bathroom and 1100 sq. ft. of 2nd floor mezzanine with air conditioning. Warehouse ceilings are 24 1 clear, unit has one 10'x 12' grade level bay doors (front and rear), 3 parking stalls and 3 phase power (200 Amps), ESFR Sprinklers and high efficiency lighting. Currently leased, please do not disturb the tenants. (id:60626)
Interlink Realty

