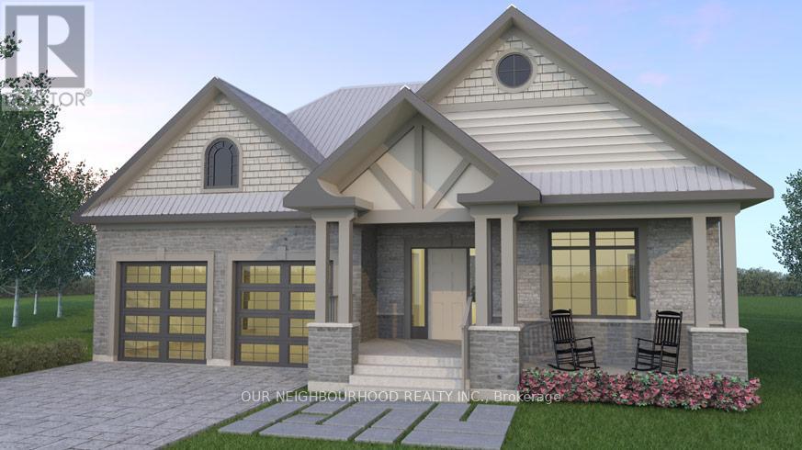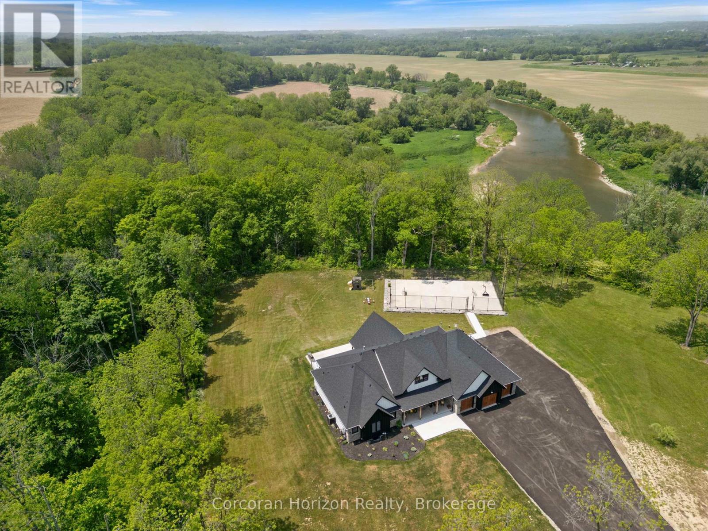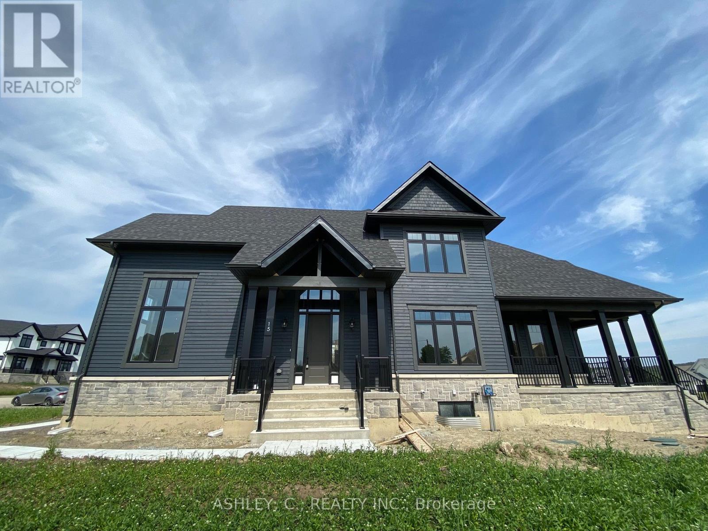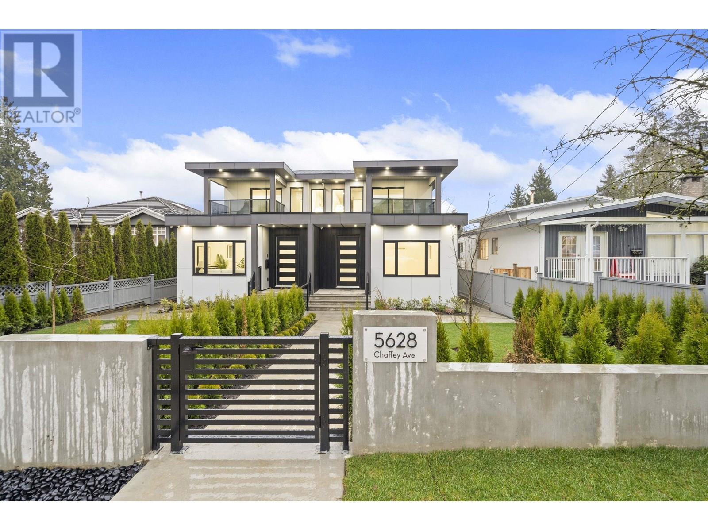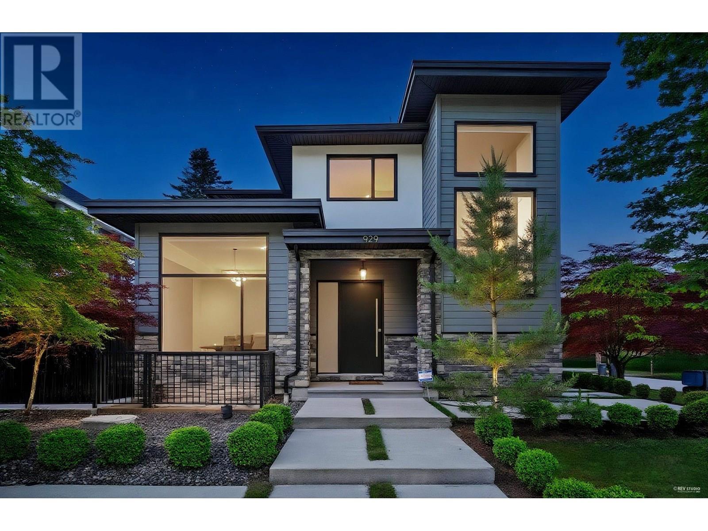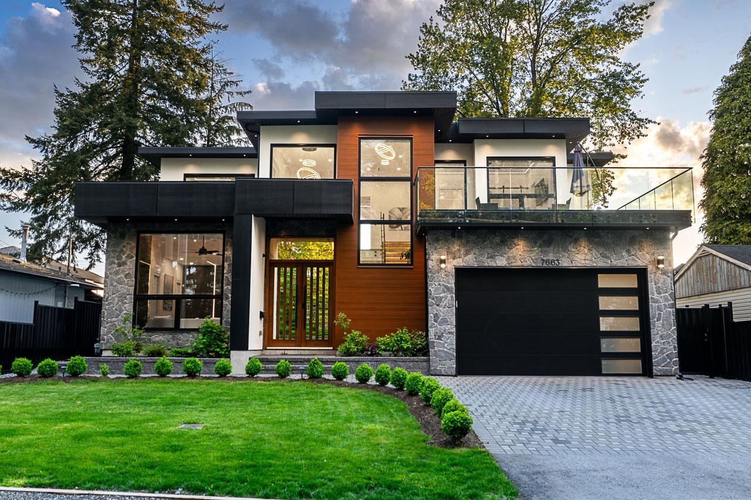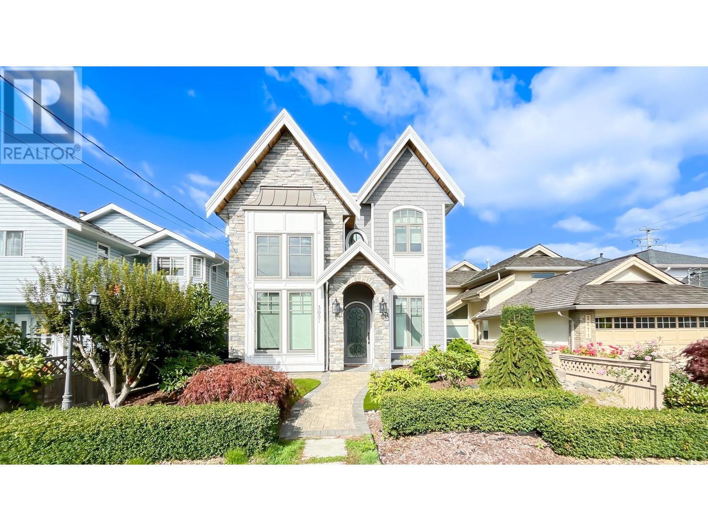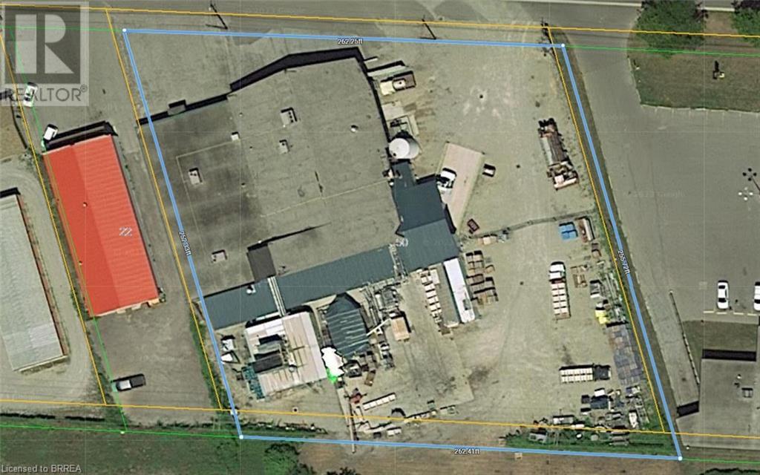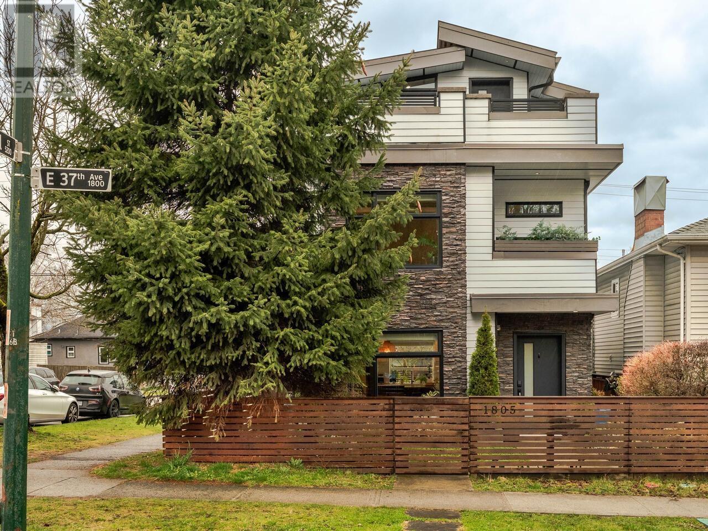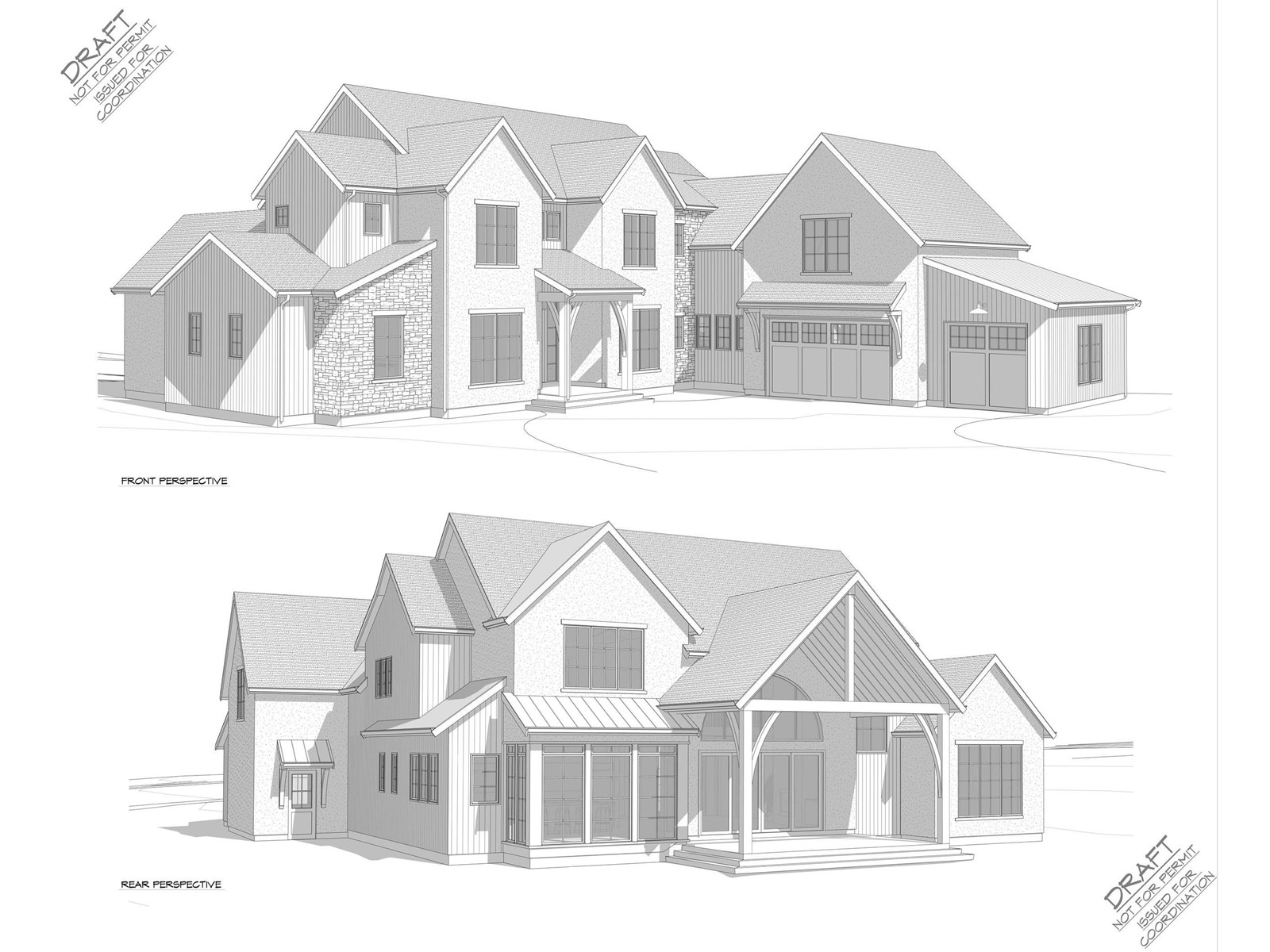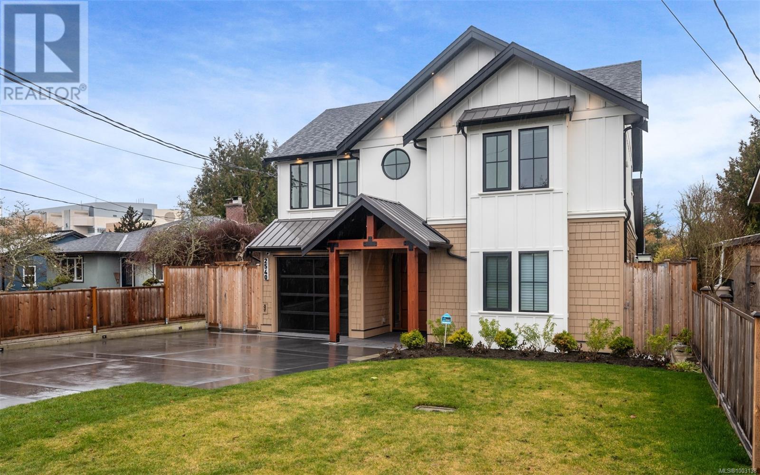3505 - 183 Wellington Street W
Toronto, Ontario
The Residences at The Ritz-Carlton is second to none and this unit offers breathtaking South views of the CN Tower and the Waterfront. Located In The Heart Of Toronto's Financial, Entertainment And Theatre Districts this address offers an unparalleled lifestyle. The Exquisite 1 Bedroom Suite is Meticulously Designed with Approx 1,560 sq ft of Living Space. In Pristine Condition With Real Hardwood Herringbone Floors, Bright and Soaring 10ft Floor to Ceiling Windows. It features Designer Bellini Custom Kitchen Cabinetry With Sub-Zero, Wolf & Miele Appliances with A 5-Burner Gas Cooktop, Granite Counter Tops, An Undermount Sink, Water Filtration System, A Centre Island With Undercounter Wine Storage And Spacious Eat-In Kitchen Area. The Grand Bedroom Retreat Includes A 5 piece Ensuite With Glass-Spa Like Shower, Relaxing Deep Soaker Tub & Walk-In Closet. The Ritz-Carlton Experience is Upscale Living At Its Finest. Residents Enjoy Private Entrances And Access To World Class-Star Hotel Amenities with Complimentary Valet Parking and Car Service; 2 Fully-Equipped Fitness Centres, Indoor Saltwater Pool, Hot Tub, Steam Room, Sauna,Media/Meeting Rooms, Party Facilities, Panoramic Rooftop Terraces, Guest suite, Theatre, and 24-hour Real Time Monitored Security. Directly connected to the P.A.T.H - 30Km Underground Walkway. Do not miss this this Rare Opportunity To Acquire This Exceptional World Class Residence At The Ritz Carlton! **EXTRAS** Sky Lobby, Relax By The Fire Or BBQ ON THE 21st Terrace W/Scenic Lake views. Walk To Toronto's Harbourfront, CN Tower, Rogers Centre, Scotiabank Arena & St Lawrence Market. Close By Drive to Yonge/Bloor street- Yorkville Shopping District. (id:60626)
Royal LePage Signature Realty
97 Villeneuve Drive
Prince Edward County, Ontario
Discover THE MOORING at Port Picton, a thoughtfully designed custom home offering 2,650 sq. ft. of elevated living on a sought-after waterfront lot. This elegant single-level layout features 3 spacious bedrooms and 2 bathrooms, ideal for both full-time living and weekend retreats. At the heart of the home is a bright, open-concept great room anchored by a stylish kitchen with an oversized island, walk-in pantry, and seamless flow into the dining and breakfast areas. Walls of windows and access to a screened porch and expansive deck make the most of the scenic views and natural light. The primary suite is a peaceful retreat with a generous walk-in closet and luxurious ensuite potential. Two additional bedrooms provide flexibility for guests, a home office, or family needs. Whether you're hosting on the deck, enjoying coffee in the screened porch, or taking in waterfront sunsets from your great room, The Mooring is your gateway to graceful, relaxed living by the water. (id:60626)
Our Neighbourhood Realty Inc.
RE/MAX Quinte Ltd.
11 Cockshutt Road
Brant, Ontario
Private sanctuary just minutes from all conveniences. Custom-built modern farmhouse bungalow rests on nearly 6 acres with panoramic views of the Grand River & direct access to the Grand Valley trail system. Thoughtfully constructed in 2023 this exceptional home offers over 6,000 sqft of finished living space, 7 bedrms, 6.5 baths, 3 kitchens, 3 laundry rms tailored perfectly for multi-generational living, savvy investors seeking inlaw or income potential. Designed with intention & versatility the main floor features 2 separate living quarters with a total of 4 bedrms, 4.5bathrooms, 2 kitchens, and 2 laundry rms ideal for large or blended families. Towering 16' vaulted ceilings in the Great Room create an airy, cinematic feel, complemented by 10' ceilings in the dining area and 9' in the bedrms. The heart of the home is the chef-inspired kitchen with a10' island, walk-in pantry & custom cabinetry a space meant for gathering & connection. Each of the 3 main bedrms has its own walk-in closet and private ensuite, including a tranquil primary retreat with spa-like finishes, direct access to the covered deck, and calming views of nature. The main floor in-law suite offers independent living with a full kitchen, living room, 4pc bath and spacious bedrm ideal for aging parents or guests. The lower level adds even more value with a separate entrance leading to an additional 1 bedrm + den suite, complete with its own bath, laundry and plenty of natural light. An extra bath, 2 additional bedrooms, storage and generous versatile rec space with wet bar round out the basement's functionality. Outside, a 490' private driveway leads to a peaceful, nature-filled setting, where you'll find a spectacular tiered covered porch with Douglas Fir beams, fully fenced 77' x 44' LED-lit sports court, and a 800 sqft heated 3 car dream garage! This is not just a home its a lifestyle. Quiet, serene, and private living all just minutes from all the amenities, schools, and shops you rely on! (id:60626)
Corcoran Horizon Realty
15 William Crisp Drive
Caledon, Ontario
Luxury Executive Detached Estate Home In Prestigious Osprey Mills on 1/2 Acre Lot, 3558 Sq.ft. Of Above Ground Featuring 10'+ Ceilings on Main Floor,9' Basement & 2nd Floor. Engineered Hardwood Flooring and Quartz Counters Throughout. See Schedule For Standard Features And Finishes and Floorplan. Home is For Sale by Builder. Purchaser to sign Builder APS and Responsible for All Closing Costs. Taxes Not Assessed. VTB MORTGAGE AVAILABLE AT 3% & RENT TO OWN PROGRAM AVAILABLE (id:60626)
Ashley
5628 Chaffey Avenue
Burnaby, British Columbia
Only 1 Unit Left! Experience the epitome of modern luxury in Burnaby's newest duplex built by Can West Development- introducing 5628 Chaffey! This stunning 6-bed, 5-bath residence spans 3,154 sqft, offering sleek engineered hardwood floors, integrated Fulgor appliances, and a spacious spice kitchen. Enjoy year-round comfort with central A/C heatpump, radiant in-floor gas heating, security cameras, and private fenced yard. A 3-bed, 2-bath legal rental suite offers incredible income potential. Complete with a detached EV ready garage and gated extra parking. Desired neighbourhood in close proximity to Metrotown, transit, parks and top-rated schools. (id:60626)
RE/MAX Select Realty
929 Fourth Street
New Westminster, British Columbia
Well maintained 3-level home in the highly desirable Glenbrooke North!Open-concept floor plan and soaring 10' ceilings on the main floor, this home offers seamless flow and functionality. Enjoy year-round entertaining on the fully covered balcony, or cook up a storm in the gourmet kitchen complete with premium finishes. A convenient mudroom connects directly to the attached 2-car garage.Upstairs features 3 spacious BEDS and 2 spa-inspired BATHS. Self-contained 1BED legal suite with laundry.Name-brand lighting, high-end bathroom fixtures, AC,Radiant heat, HRV, automated blinds, ceiling speakers, and a full security camera system. Family-friendly street,steps to NWSS, 2-min drive to Herbert Elementary, mins frm Aquatic & Community Centre.SHOWINGS BY APPOINTMENT ONLY. (id:60626)
Sutton Group - 1st West Realty
7663 127 Street
Surrey, British Columbia
Exquisite Custom-Built Luxury Home- Experience unparalleled elegance in this custom-built home, boasting over 3,700 sq ft of luxurious living on a generous 7,200 sq ft lot in Surrey, BC. The impressive entryway captivates with 20-foot soaring ceilings, oversized windows, and a bespoke wood front door hinting at exceptional craftsmanship. Discover imported wide-plank Spanish flooring, sleek glass railings, and modern ceiling strip lighting. The expansive family area flows effortlessly to the backyard through 15-foot glass folding doors, perfect for entertaining. Enjoy 12-foot ceilings in the living area and 10-foot ceilings throughout, enhancing spaciousness. This magnificent property also features two separate 1-bedroom suites, offering excellent rental income potential. (id:60626)
Royal LePage Global Force Realty
3651 Georgia Street
Richmond, British Columbia
Luxury built home in Steveston Village. S facing bright living room with 16 ft high ceiling and abundant natural light. Open, spacious layout with details; waterfall stone pond, extensive molding throughout, custom built-in shelves/cabinets, beautiful quartz kitchen with large island for entertaining. Functional wok-kitchen for extra cooking/pantry. Spacious family room with french doors opens to covered patio that is ready for gas-hook BBQ all seasons. Golf putting areas. SPA inspired master bathroom. 10 ft ceiling and 9 ft doors, CCTV, HRV, A/C. Double Detached/Heated Garage with land access, additional parking space. 1 block/public transit, 0.5 block / Lord Bing elementary and McMath High School, mins to water front/Steveston Village (id:60626)
Sutton Group Seafair Realty
50 Argyle Avenue
Delhi, Ontario
This commercial property, once a bustling vegetable processing, freezing, and packaging facility, is a versatile space in Delhi, just off the town's main strip. Covering 22,000 sq. ft. with 8,000 sq. ft. of office space, it's ideal for various uses like food processing, construction shops, or research and development. The land spans 1.4 acres, surrounded by a fenced and gated yard for security and extra space. The building is ready with strong 3-phase power, great for heavy electrical equipment. It has one door at ground level and two truck-level bay doors, making moving things in and out easy. Some old equipment from its processing days is still there and comes with the property. This place stands out with its excellent frontage in Delhi, offering a prime spot for businesses. (id:62611)
RE/MAX Twin City Realty Inc.
1805 E 37th Avenue
Vancouver, British Columbia
Have you been looking for a 4 bedroom home that delivers style in a fabulous neighborhood close to schools, transit and central location? You have found it! This thoughtful layout offers a 3 level home, featuring open plan main floor, 3 bedrooms up all with ensuite and a bonus bedroom on the top floor, for guest, office or your 4th bedroom. You will appreciate the lovely outdoor spaces which include an entertaining deck off the kitchen and the upper lounge roof deck, perfect for hanging out and enjoying the views. Beautiful finishes and stainless appliance package tick all the boxes including AC. This home offers revenue with a self contained 1 bedroom laneway house, featuring dedicated patio and 1 parking space at the rear of the home. This is the one to call home for the summer. Schools include Tecumseh School and Annex, John Oliver High School. Kensington Community Centre close by. Many parks and great local shops make for a vibrant community. A pleasure to show! Call your agent! (id:60626)
Oakwyn Realty Ltd.
12080 Simpson Court
Mission, British Columbia
This brand-new, sprawling rancher sits on 1.7 acres, offering 3 bedrooms, including a luxurious primary suite with a spacious walk-in closet and a spa-like ensuite. The chef's kitchen is a culinary haven with a large island, walk-in pantry, and plenty of space, all opening to the vaulted great room. Enjoy outdoor living with a covered patio perfect for entertaining, surrounded by nature's beauty. A 1,200 sq. ft. detached shop adds incredible value for hobbies or extra storage. This exceptional property combines style, comfort, and tranquility-your dream home is waiting. (id:60626)
Royal LePage Elite West
2540 Trent St
Saanich, British Columbia
Incomparable opportunity to own a stunning 2022 custom luxury residence w/2 legal suites (totalling $5400/m), situated on the border of Oak Bay & on a quiet no-through street. Be impressed w/the meticulous attention to detail & options presented! The main home boasts 4169 sq/ft of exquisite living. A pivot hinged front door & herringbone HW floors greet & guide you to your GR w/a floor-to-ceiling Gas FP & accordion patio doors connecting you to the outdoor kitchen & Gas firepit. The kitchen is the epitome of luxury, w/HW cabs, an oversized quartz island & backsplash & Miele apps which overlooks a beautiful dining room w/12' vaulted ceilings. A junior primary suite w/ensuite finishes off the main. Upstairs find an elegant primary suite w/double sided Gas FP & spa inspired ensuite w/2 more BRs, both w/ensuites! The lower offers a 2Bed suite & a large rec room. BONUS: private detached 2bed carriage house, Solar panels, outdoor sauna & back-up generator! This is definitely a must see! (id:60626)
Pemberton Holmes Ltd.


