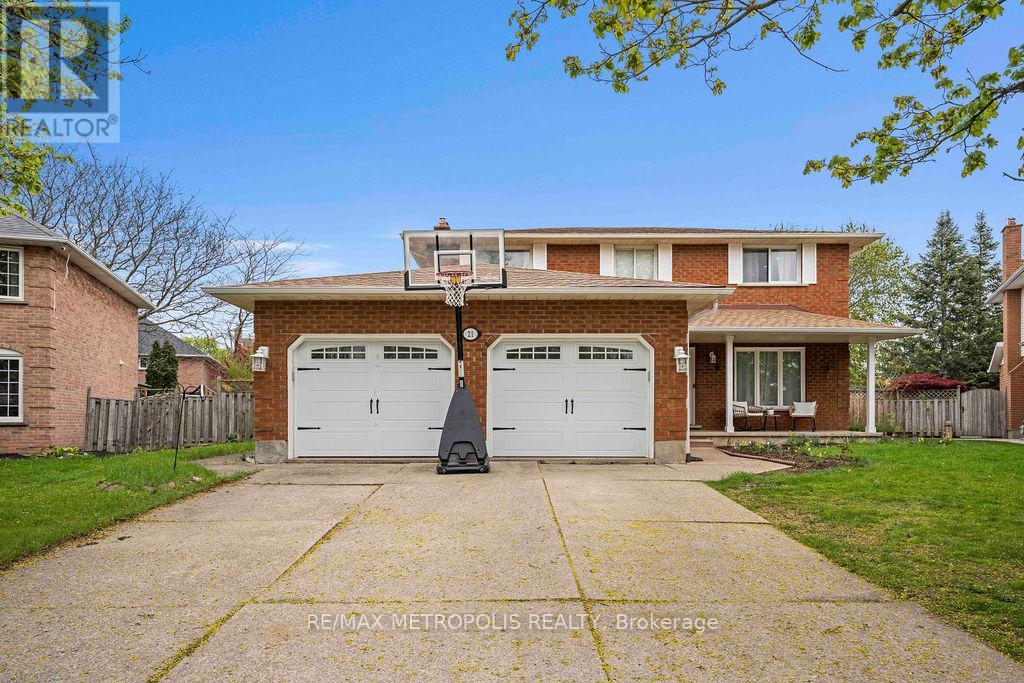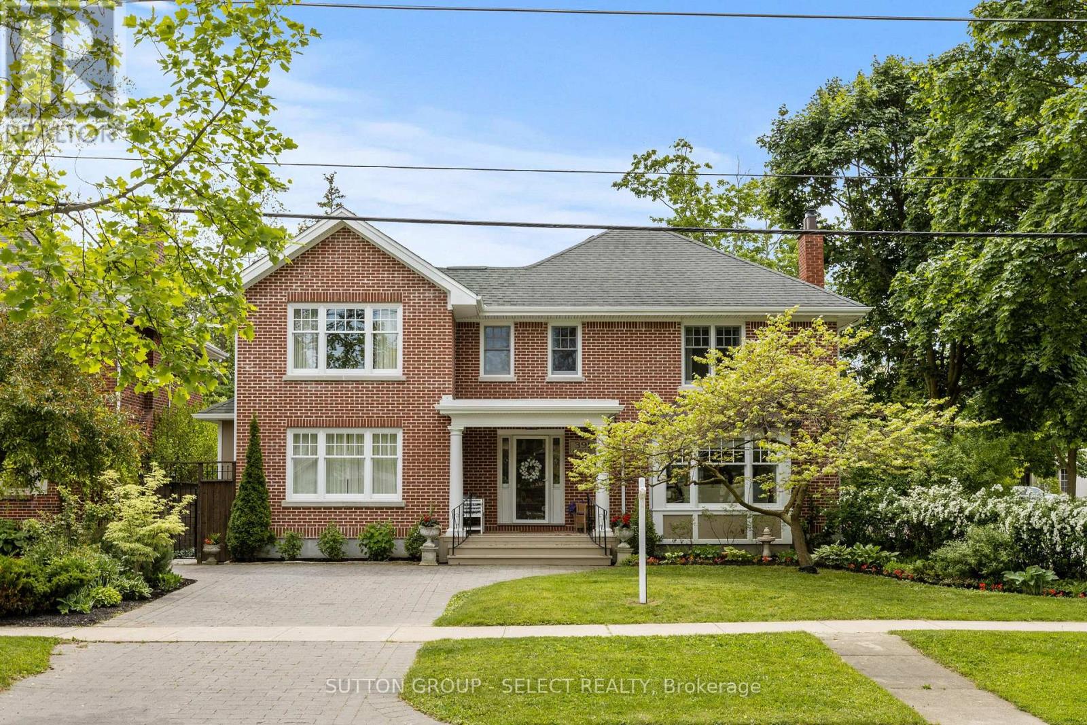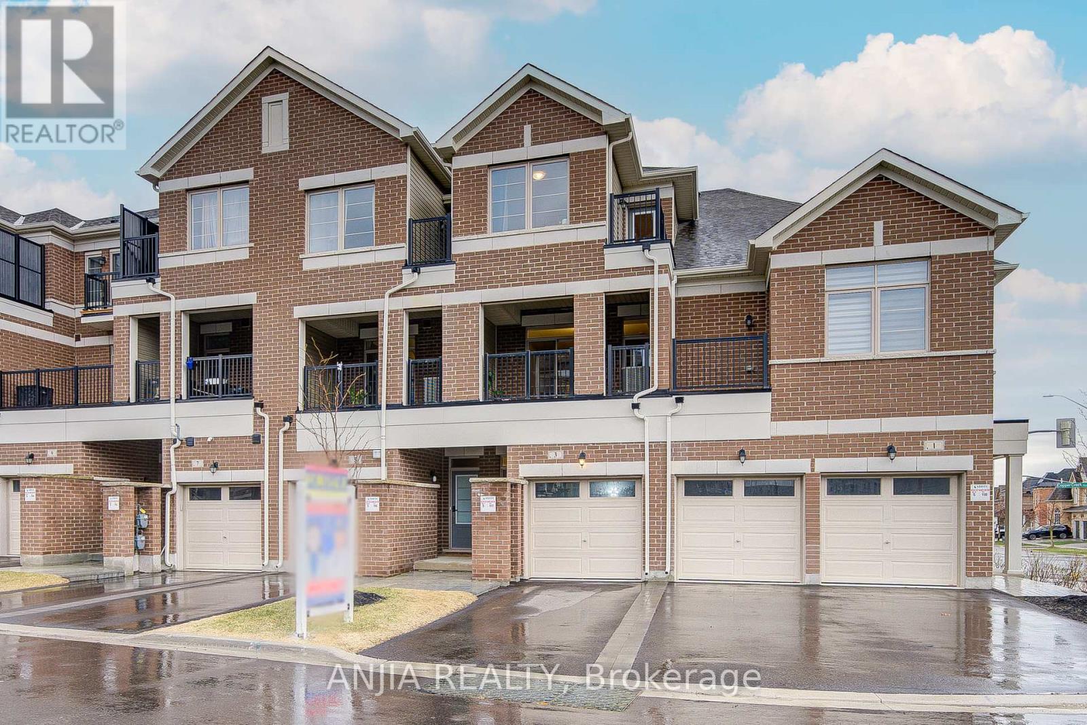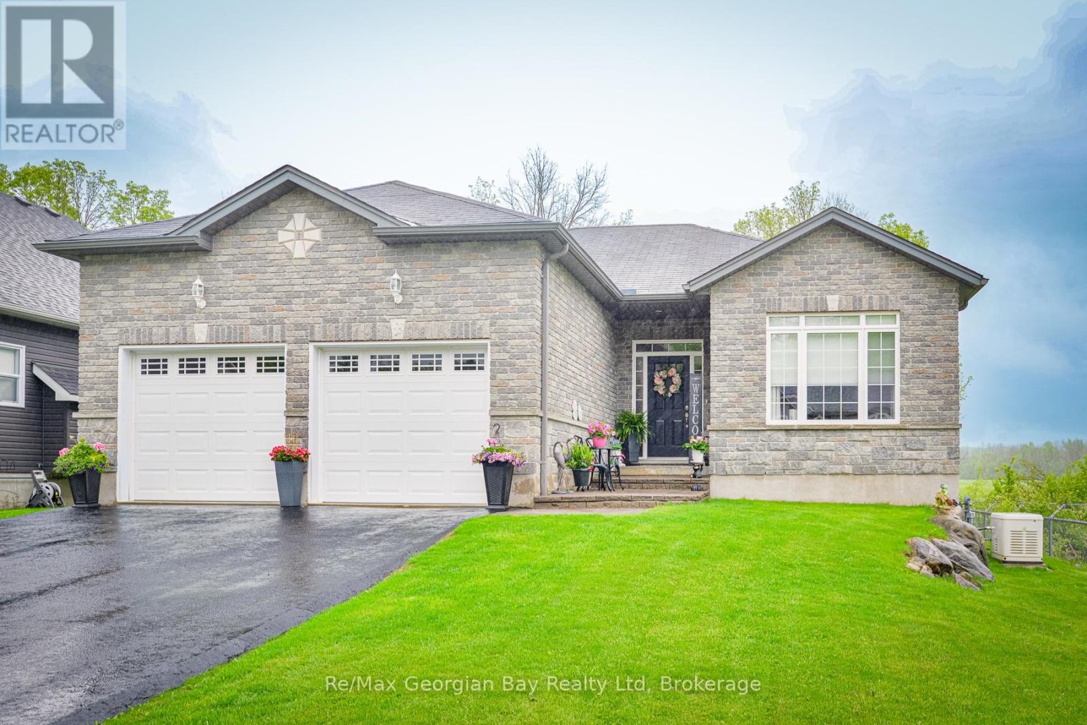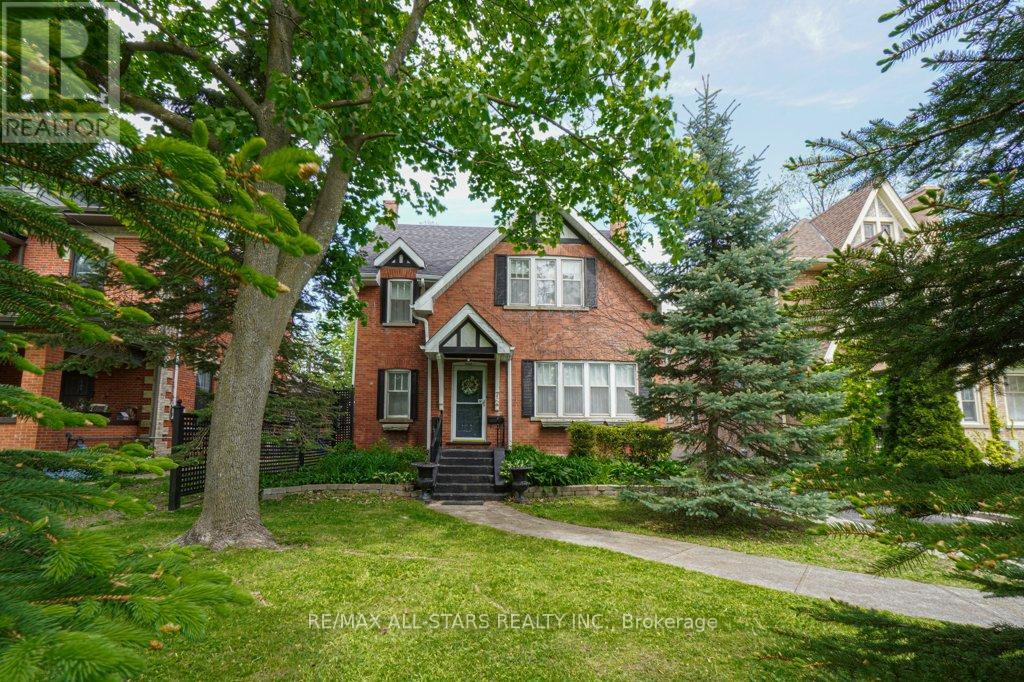1916 Mayview Street
Kingston, Ontario
HORSES! Just 5 minutes north of Kingston from the 401??? You read that right! This extremely rare opportunity has just come to market located an extremely short drive into town. Sitting on just over 7 acres of land with zoning and a grandfathered in use of the land for keeping horses this property is truly unique. The raised bungalow home offers 6 bedrooms between the two floors and two full bathrooms. The Kitchen offers an open concept flow with a large dinning area and comfortable living room with wood burning fireplace that are all bathing in natural light from the large windows framing in a picturesque view. On one side of the home you are looking out to the the valley with no neighbour in site and beautiful mature trees. Facing out from the dining room and kitchen you will see what makes this property special. Equipped with an INDOOR RIDING ARENA, tack room, horse stables and built in chicken coop you will never feel like you live in the country this close to town again. These outbuildings are fully equipped with both hydro and water to make them fully functional for all your needs all year round. To compliment this set up the property also offers outdoor paddocks and space to ride as well as large yard space for the family to enjoy spending as much time outdoors as possible. Finding a property that offers these features, this close to Kingston for under a million dollars may never happen again. (id:60626)
Royal LePage Proalliance Realty
21 Walters Court
St. Catharines, Ontario
Welcome to 21 Walter's Court a truly flawless residence where design sophistication meets modern family living. This beautifully updated home offers the perfect blend of comfort, functionality, and style, ideal for a growing family seeking tranquility with the added convenience of nearby exceptional parks and green space. Upon entering, you're greeted by a sun-drenched main floor that boasts a stunning, open-concept kitchen the heart of the home seamlessly flowing into a spacious yard complete with a built-in pool, ideal for summer relaxation and entertaining. The uniquely positioned pie-shaped lot allows for added privacy and future versatility. The finished basement is a standout feature, offering to build a separate entrance by new owner's choice and two fully equipped apartment suites a rare opportunity for multi-generational living or rental income potential. The home's recent updates include new shingles (2024) and a host of modern enhancements throughout. Additional features include a concealed, operational fireplace tucked neatly behind the drywall, close to big Anchor Stores and Hwy 406 and QEW adding charm and character to the home. Don't miss this rare opportunity homes of this caliber don't stay on the market long. (id:60626)
RE/MAX Metropolis Realty
3996 Beach Avenue Unit# 314
Peachland, British Columbia
Experience luxury lakeside living in this stunning top-floor penthouse at Lakeshore Gardens. Fully renovated, this 3-bedroom, 2-bathroom retreat spans 1,748 square feet, offering breathtaking lake, pool, and garden views. Vaulted ceilings and high-end finishes create an elegant atmosphere, while the gourmet kitchen boasts granite countertops, custom cabinetry, soft-close cabinets, pull-out drawers, and a gas range stove. Relax in the living room beside the floor-to-ceiling gas fireplace, or step onto the double-sized deck to soak in panoramic views. Stylish vinyl-coated laminate flooring, luxe tile in the bathrooms, and plush carpet in the bedrooms add warmth and comfort. The primary suite is a retreat, featuring a walk-in closet and a spa-like ensuite with quartz countertops, a soaker tub, and a rain shower, and the unit has been equipped with a brand new heat pump as of dec 2024 Resort-style amenities include a heated pool, year-round hot tub, fully equipped gym, kayak and bike storage, social hall, boat launch, storage unit, and two guest suites. Steps from Okanagan Lake, this pristine, move-in-ready penthouse offers an unparalleled lifestyle. Don’t miss your chance—schedule a viewing today! (id:60626)
RE/MAX Kelowna
51 Wenger Road W
Woolwich, Ontario
Welcome to a beautifully crafted 3-bedroom family home that seamlessly combines modern elegance with everyday comfort. Located in the tranquil Hopewell Crossing community, this move-in-ready gem offers convenient access to Kitchener-Waterloo, Cambridge, and Guelph, placing shopping, dining, and entertainment just minutes away. Step into a light-filled, open-concept main floor welcomes you with grand kitchen that is designed with both elegance and function in mind, featuring stainless steel appliances, a gas range, quartz countertops and soft-close cabinetry. while the oversized island offers the perfect spot for casual meals or entertaining. Family room offers18-foot ceiling height, upgraded 8-foot doors, and a seamless blend of engineered hardwood and tile flooring. Just off the family room, the patio door leads to backyard with a covered deck. Main level also offers, the spacious primary Master bedroom with in-suite walk-in closets and 3pc Washroom. Two additional bedrooms and decent size loft, bath with a tub/shower combo complete the upper level. With high-end finishes and thoughtful design throughout, this home offers the perfect balance of comfort, style, and practicality. (id:60626)
RE/MAX Realty Services Inc.
391 Regent Street
London East, Ontario
Perfectly positioned on a beautifully landscaped corner property along distinguished Regent Street, in London's historic Old North. This exceptional 4-bedroom home blends timeless character with refined, modern luxury. Framed by mature trees and manicured gardens, the home welcomes you with a coveted front porch and a timeless wooden door. Your gated courtyard, featuring a water fountain, ambient lighting, built-in sheds with over 30 sq ft of exterior storage, and a gas BBQ is grounded on well set flagstones. Inside, the home exudes grace and craftsmanship, with rich hardwood floors, custom wood-framed windows, and sparkling crystal chandeliers and stained glass windows throughout. The bespoke kitchen (2011) is a chefs dream, showcasing soapstone countertops, handcrafted cabinetry, integrated appliances, a gas range, skylight, coffered ceiling, a leaded glass window, and Pella French doors that open to the courtyard patio. A 2017 two-storey addition enhances the homes comfort and functionality, including a sunlit family room with built in shelving and expanded upper level. Take note of the beautiful banister and stair runner as you advance to the second storey. The elegant primary suite, in the east wing, features a tray ceiling, window seat with storage, and private 2-piece ensuite. The luxurious main bath offers a marble shower, volcanic limestone clawfoot tub and heated marble floors. Three additional bedrooms with a dedicated office complete the upper level. Further highlights include a main floor powder room with heated floors and stained glass window, central air, high-efficiency furnaces (2017), and a spacious lower level with laundry and storage. Thoughtful updates include roof (2005), upstairs bath/bedroom (2010), kitchen addition (2011), and full expansion (2017). A rare opportunity to own a residence of distinction on Regent Street where heritage charm, modern sophistication, and location prestige converge in the heart of Old North. (id:60626)
Sutton Group - Select Realty
3 Carneros Way
Markham, Ontario
Welcome To 3 Carneros Way, A Stunning Smart Towns Collection Home By Arista Homes In The Prestigious Cedar Grove Community! This 1-Year-Old, 3-Storey Townhome Offers 1,670 Sq. Ft. Of Modern Living With 9-Ft Ceilings On The Main And Second Floors. Featuring An Open-Concept Layout, A Bright Great Room Perfect For Family Gatherings, And A Contemporary Kitchen With Stone Countertops, Tile Flooring, And Stainless Steel Appliances. Laminate Flooring Runs Throughout, And There's Potential For A Second Kitchen On The Main Floor. The Spacious Primary Bedroom Boasts A 3-Pc Ensuite And A Private Balcony.Enjoy Smart Home Technology, 200A Electrical Panel, EV Charger Outlet In Garage, And 240V Receptacles Installed On The 1st And 2nd Floors, As Well As The Basement Ideal For Future Appliances Or Home Upgrades. Fiber Internet, Solar Panel Conduit, And Ethernet Cabling On Every Floor Provide Seamless Connectivity. Custom Garage Includes A 2-Shelf Pallet Rack System.Located In The Highly Ranked Markham District High School Zone And Close To Hwy 7, 407, Viva Transit, Walmart, Markville Mall, Cornell Community Centre, And More! Tarion Warranty Included. Move In And Experience Modern Living At Its Finest! A Must-See! (id:60626)
Anjia Realty
51 Donlands Court
Severn, Ontario
OPEN HOUSE SAT JULY 5TH 11 AM TO 1 PM ~~Wow check out this beautiful 4 bedroom, 3 bath all brick bungalow located on a cul-de sac of a family friendly neighborhood and within walking distance to down town, shopping, walking trails or biking....enjoy the private back deck overlooking farm field and the storm pond as your neighbor. This lovely home features lots of upgrades including new black stainless appliances, granite counters in kitchen and all bathrooms, 4 pc ensuite, generac generator, sprinkler system with remote, engineered hardwood and tile floors, eat in kitchen with walk out to deck, dining area,power blinds with remote in dining room and living room, main floor laundry with garage entry, double attached garage with 2 openers, full finished rec room with gas fireplace, 2 lower bedrooms and a 3 pc bath, leaf filter gutter protection, water softener, gas furnace and central air. You won't be disappointed so book your personal viewing before it is gone. (id:60626)
RE/MAX Georgian Bay Realty Ltd
333 Clark Street
Scugog, Ontario
Explore this charming 3-bedroom, 3-bathroom family home in the desirable Town of Port Perry. Feels like a New home, With a fully finished basement offering in-law or income potential, this property is just a pleasant stroll away from downtown's shops, restaurants, schools, a hospital, and the serene waterfront park. The home features stunning curb appeal, beautifully landscaped grounds, a fenced yard. Inside, you'll find an open layout, a spacious living room with hardwood flooring, crown molding. The expansive kitchen boasts of granite countertops, pot lights, garburator, a breakfast bar, and a walkout to the deck. The main floor also includes a 3piece bath and laundry room. Upstairs, discover two generous bedrooms and a tastefully designed 4-piece bathroom. The primary bedroom is a retreat with a a double closet and a luxurious 4-piece ensuite. The finished lower level offers a large recreation room with engineered hardwood flooring and another bedroom & a kitchenette, plus a rec. room and a 3-piece bathroom. This home is a must-see, radiating charm and elegance throughout! Homes rated R2000, deck, fence and landscaping - summer 2016/2017, Driveway paved 2017. (id:60626)
Home Choice Realty Inc.
76 Bond Street W
Kawartha Lakes, Ontario
This is an exquisitely custom-built and rare swan-song of a finer era circa 1931 (1 of only 2 builds that year!). Craftsmanship, character, variability and distinctive aesthetics of this rarified genre are only equalled by its modern, spacious additions, improvements and of course, placement. This family home is perched on a large, well-treed lot on the highest elevations of historic Bond Street West on the north side with long gorgeous set-backs close to all amenities including fine schools, shopping and Ross Memorial Hospital. The beautiful original 2 storey home at front is complimented by a massive back addition with gorgeous eat-in kitchen, sunken living room with gas fireplace, a back sun room overlooking the huge backyard and main floor laundry and full bathroom. The additional lower level offers immense opportunity with high ceilings and future use provisions including potential for walk-up. Review the floorplans and the interactive aerials as both afford a broader view of the scope of this wonderful family property investment. (id:60626)
RE/MAX All-Stars Realty Inc.
22 Oliver's Mill Road
Springwater, Ontario
Welcome to this immaculate brick and stone bungalow offering comfort, space, and style in a truly family-oriented setting. With 3 bedrooms and 2 full baths, including a private primary suite complete with spa-like ensuite, this home delivers both everyday ease and a touch of luxury.The heart of the home is the open-concept kitchen, dining, and great roomperfect for entertaining or cozy family time. Soaring vaulted ceilings, abundant natural light, and a warm gas fireplace create a welcoming atmosphere, while the kitchen impresses with crisp white cabinetry, quartz countertops with waterfall edge, and modern finishes. Enjoy the convenience of main floor laundry, a spacious double garage, and a fully fenced backyard that stretches over 147 feet deep ideal for outdoor play or future landscaping dreams. Across the street, you'll find a park, playground, and serene forested space, adding to the peaceful, community-focused vibe. The partially finished basement features a large rec room and offers potential for an additional bedroom/bathroom suite and generous storage space.This is a home thats been lovingly maintained and thoughtfully designed for modern family living...move in and make it yours! (id:60626)
Royal LePage First Contact Realty
22 Oliver's Mill Road Road
Springwater, Ontario
Welcome to this immaculate brick and stone bungalow offering comfort, space, and style in a truly family-oriented setting. With 3 bedrooms and 2 full baths, including a private primary suite complete with spa-like ensuite, this home delivers both everyday ease and a touch of luxury. The heart of the home is the open-concept kitchen, dining, and great room—perfect for entertaining or cozy family time. Soaring vaulted ceilings, abundant natural light, and a warm gas fireplace create a welcoming atmosphere, while the kitchen impresses with crisp white cabinetry, quartz countertops with waterfall edge, and modern finishes. Enjoy the convenience of main floor laundry, a spacious double garage, and a fully fenced backyard that stretches over 147 feet deep—ideal for outdoor play or future landscaping dreams. Across the street, you’ll find a park, playground, and serene forested space, adding to the peaceful, community-focused vibe. The partially finished basement features a large rec room and offers potential for an additional bedroom/bathroom suite and generous storage space. This is a home that’s been lovingly maintained and thoughtfully designed for modern family living—move in and make it yours! (id:60626)
Royal LePage First Contact Realty Brokerage
6020 Lacombe Way Sw
Calgary, Alberta
Step past the tree-lined serenity of Lakeview’s most beloved streetscape and into a home where timeless architecture meets modern reinvention. Nestled on a rare 8,352.79 sq ft lot — with 67 feet of street presence and 140 feet of curated depth — this fully transformed bungalow is a quiet triumph of design, detail, and function.Every surface, system, and sightline has been thoughtfully refined across two years of meticulous renovations. In 2022, the transformation began: new air conditioning, a high-efficiency furnace, humidifier, tankless water heater, and complete repiping brought unseen comfort. All taps were replaced. Paint in vogue tones coats both interior and exterior walls, with lighting — including designer pot lights — adding a sculptural layer of warmth. New wood accents, curated hardware, and spa-quality bathrooms elevate the interiors, while a reimagined front landscape, new fencing, and a charming pergola create a sophisticated welcome.By 2023, attention turned outward. The garage was entirely rebuilt — reengineered with 2x6 framing, insulated walls, new lighting, concrete, double doors, soffits, fascia, and a built-in stereo system, plus a dedicated furnace and power for the rear gate. The backyard, now a secluded sanctuary, features new concrete paths, lush artificial turn ($30,000 value), structured plantings, and two icons of leisure: a hot tub ($10,000), a racing simulator ($15,000) and a private golf practice net ($4,000) — perfectly suited for entertaining under starlit skies.Inside, this 4-bedroom, 2-bathroom residence flows seamlessly from a luminous open-concept main floor to a fully finished lower level — ideal for guests.Located mere moments from North Glenmore Park and Mount Royal University, and only 10 minutes from Calgary’s urban core, this home is more than a property — it is a lifestyle canvas. A place where form meets function, and every upgrade tells a story of care, vision, and extraordinary taste. (id:60626)
Real Broker


