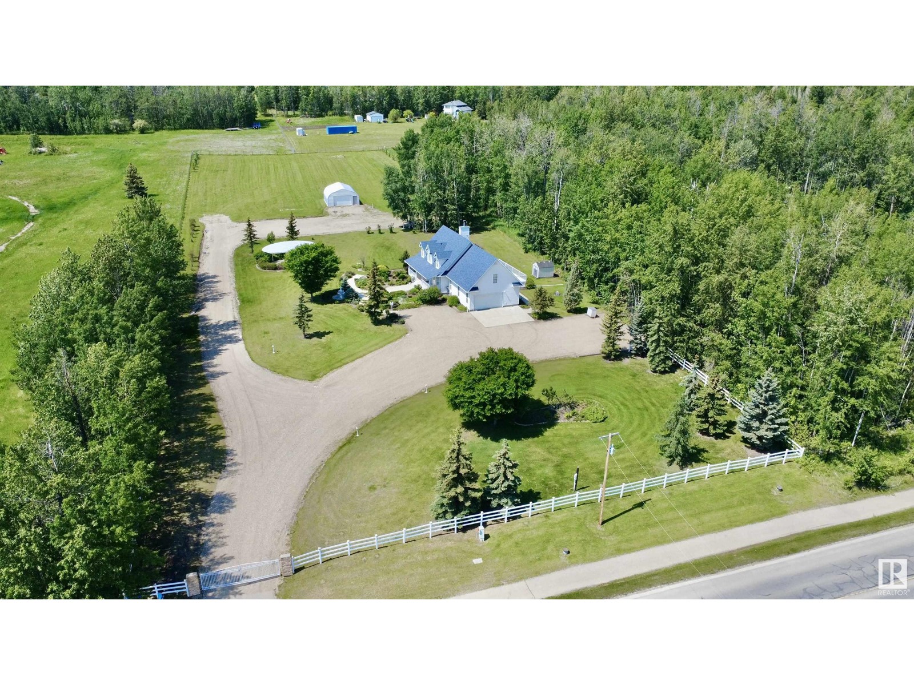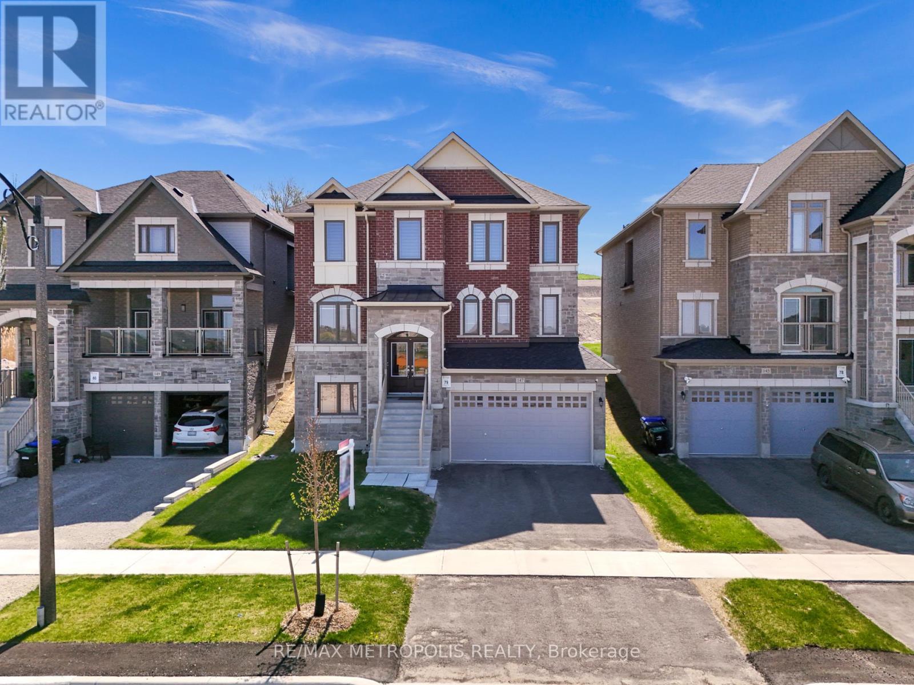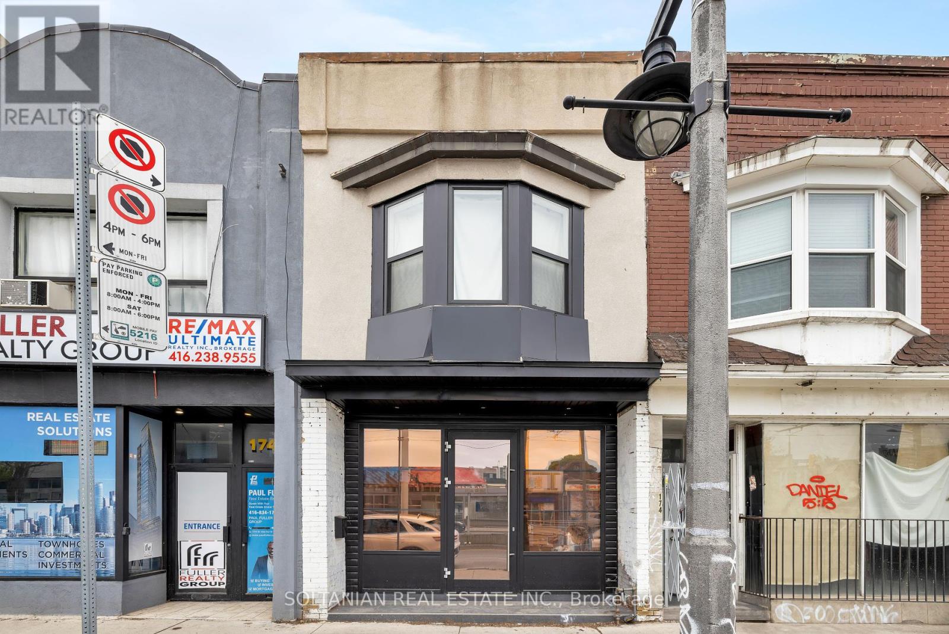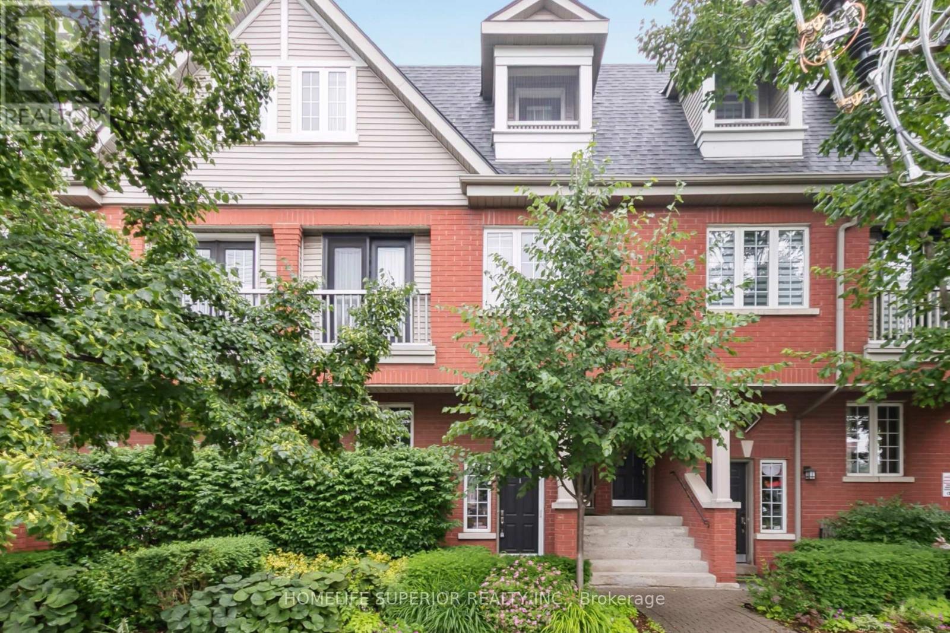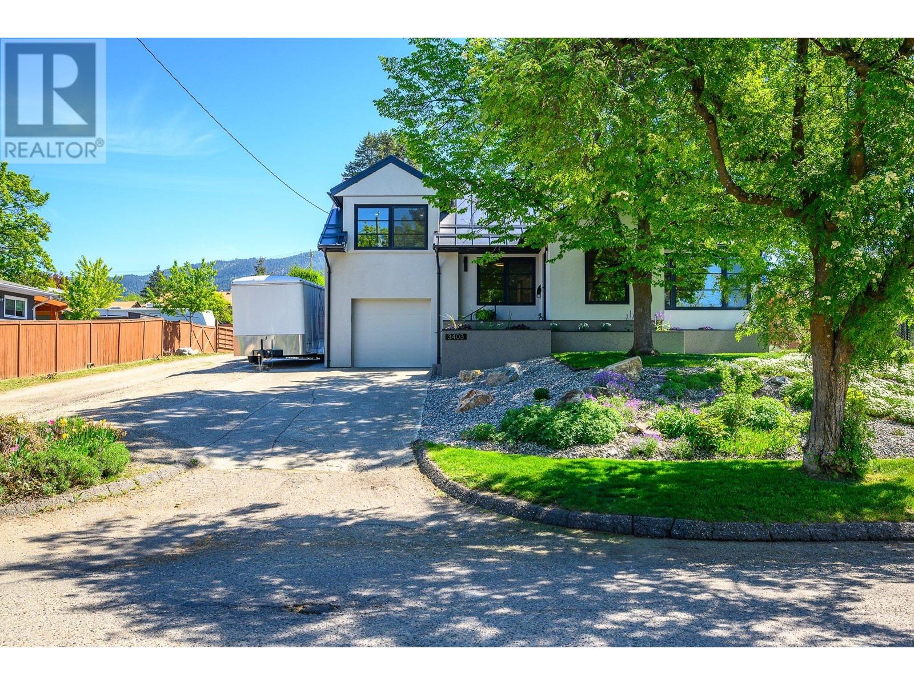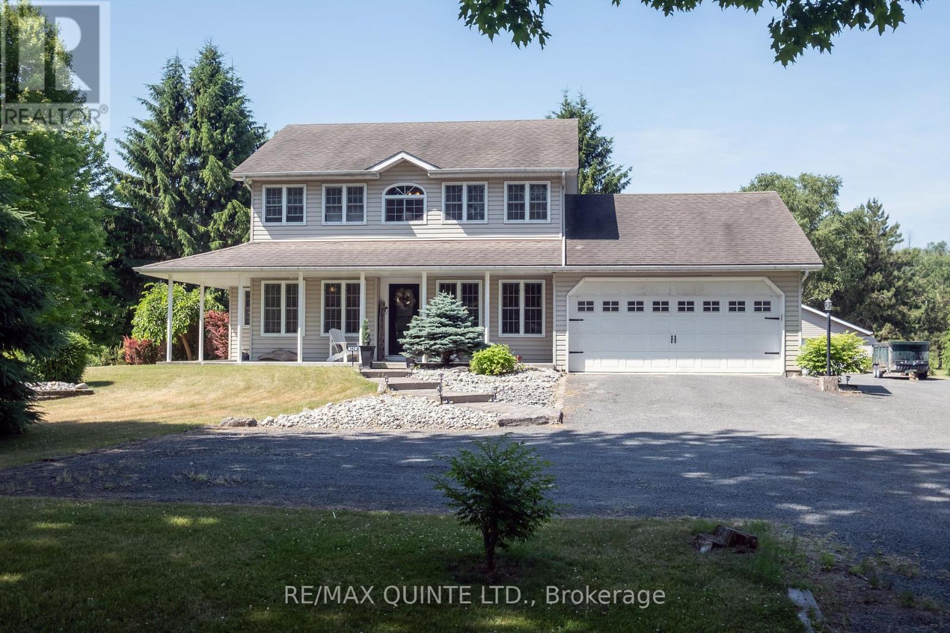34 Parkvale Drive
Kitchener, Ontario
Rare Opportunity in Huron Park! Discover this stunning custom-built home with a walk-out lower level backing onto protected forest, located in the highly sought-after and family-friendly Huron Park community. Offering approximately 2,500 sq. ft. of luxurious living space, this 3+1 bedroom, 4-bathroom residence is filled with premium upgrades and designer finishes. A dramatic two-storey foyer welcomes you with custom millwork, coffered ceilings, and a striking circular staircase. The bright, open-concept layout features a gourmet kitchen with floor-to-ceiling windows, premium stainless steel appliances including a new electric range, and a spacious dining area that opens to a large deck. The great room boasts a gas fireplace with an elegant stone surround, perfect for relaxed gatherings. The primary suite includes walk-in closets and a spa-like ensuite with newly upgraded faucets and sink bowls. The finished walk-out basement adds versatility with a fourth bedroom, a 3-piece bath, and a large recreation area ideal for guests or extended family. Additional highlights include engineered hardwood on the second floor, porcelain and hardwood flooring on the main level, updated light fixtures, a new ceiling fan, and laundry with a new washer and dryer. Enjoy the beautifully landscaped, fully fenced backyard with stained decking (June 2025), wrought iron fencing, and a custom garden shed. Major updates include a new gas furnace (August 2024), water softener (September 2024), tankless RO water purifier, and a new dishwasher, ensuring comfort and efficiency throughout. Located close to top-rated schools, parks, shopping, and major highways, this home blends elegance, function, and location. A true gem, don't miss it! Some photos have been virtually staged. (id:60626)
Right At Home Realty
49022b Rr 73
Rural Brazeau County, Alberta
Experience the PERFECT BLEND OF COUNTRY PRIVACY & TOWN CONVENIENCE with this exceptional 3.29-acre property located right on the RING ROAD! This stunning Cape Cod-style home offers 5 bedrooms, 4 fully renovated bathrooms, & truly checks every box for comfort, luxury, and lifestyle. Step inside to find a beautifully updated interior, featuring a modern kitchen with quartz countertops, skylights that flood the space with natural light, & two sets of patio doors that extend your living space outdoors. The spacious primary bedroom is privately situated upstairs, offering a peaceful retreat. This property is a dream for outdoor entertaining. Enjoy summer evenings in the concrete gazebo area or gathered around the firepit. The maintenance free rear patio includes a hot tub & is surrounded by plenty of outdoor lighting to set the perfect mood, whether you're hosting guests or unwinding with family. The yard is spectacular and private, ideal for kids, pets, outdoor hobbies, & toys! Full list of updates available! (id:60626)
RE/MAX Vision Realty
147 Kennedy Boulevard
New Tecumseth, Ontario
Stunning 4-Bed, 4-Bath Home with over $80K in Upgrades & Serene Green Space Views! Step into this meticulously maintained and freshly painted home-an absolute must-see! This bright and spacious residence features an excellent layout with large principal rooms and an open-concept design. Adding hardwood floor and smooth ceiling through out the first & second floor. The custom pantry includes pots and pans drawer and built-in spice racks, while the sleek built-in appliances and deep custom fridge add both style and functionality. Luxurious touches include upgraded faucets and door handles, quartz countertops and an extended central island. Enjoy seamless indoor-outdoor living with a French door walkout to the backyard. Spa-like primary ensuite with his & hers sinks, a free-standing soaker tub, and a seamless glass shower with dryden shower system. Each bedroom offers convenient access to a washroom, ensuring ultimate comfort and privacy. Enjoy unmatched privacy with no neighbours in the front or back, allowing you to fully admire the quiet, lush green space right from your doorstep. New Fence Installed This is more than just a house its the perfect home you've been waiting for! (id:60626)
RE/MAX Metropolis Realty
3115 Sageview Road Lot# 1
West Kelowna, British Columbia
This beautiful home will greet you each and everyday with beautiful lake views taken in from the front entry and throughout majority of the main floor of the home to include the living room, kitchen, dining room and primary suite! There are two lovely spaces outside to include a deck and patio below that take in more views and offer peaceful places to sit and sip or read and to entertain your family and friends. This home was a Smith Creek Holdings ltd H&H Homes customized construction in 2017. H&H Homes has taken the OHA Gold Winner Awards 2019;2021;2023;2024;2025! The rear daylight walk out basement accesses a 2nd garage space with suspended slab construction! It offers an over depth space with baseboard heat and a 2nd driveway for access. The main floor also provides you with an attached 2 car garage accessed from the front and the main floor. The main floor offers a spacious entertaining space with elevated ceilings, beautiful cabinetry, solid surface counters & a floor to ceiling gas fire place. The primary en-suite is a relaxing retreat with soaker tub, in floor heating & spacious adjacent WIC with natural light. The basement offers a 3rd bedroom & 2 large recreational spaces waiting for you to customize to your personal needs. Picture a hot tub on the bottom patio and your collector car, boat or snow mobile trailer in your 'toy garage'. There is no compromise in this quality built & well thought out home. You will be certain to love your time at home here! (id:60626)
Royal LePage Kelowna
82 Vipond Road
Whitby, Ontario
Welcome to 82 Vipond Road, a beautifully updated 4-bedroom, 3-bathroom home in one of Brooklin's most family-friendly neighbourhoods. From the moment you arrive, the new double entry front door sets the tone for the thoughtful upgrades throughout.The main floor offers a bright, open-concept layout with wide plank laminate flooring, pot lights, and a custom stone feature wall with gas fireplace. The kitchen is equipped with granite countertops, stainless steel appliances, updated cabinetry, a centre island, and a walkout to the backyard, ideal for entertaining or relaxing with the family. Enjoy evenings under the gazebo, soak in the hot tub, or host summer BBQs with the gas line already in place. A newly renovated powder room, updated tile at the front entry, and new oak staircase with modern spindles complete the main level.Upstairs, you'll find four spacious bedrooms including a primary suite with walk-in closet, crown moulding, and a 5-piece ensuite. A second full bathroom and convenient upper-level laundry room make day-to-day life easier for busy families.The finished basement adds even more usable space, with a large rec room, a workout area that could serve as a fifth bedroom, plenty of storage, and a rough-in for a future bathroom. Additional features include power blinds, a double car garage with interior access, and all the benefits of being just steps to schools, parks, the Brooklin Community Centre and Library, and the shops and restaurants in downtown Brooklin. A move-in ready home in an unbeatable location, this one is not to be missed. (id:60626)
Coldwell Banker - R.m.r. Real Estate
1742 St Clair Avenue W
Toronto, Ontario
Completely Renovated Building & Turnkey Investment Opportunity. Full Building Renovation: Recently renovated from top to bottom with quality finishes andmodern upgrades throughout. European Aluminum Windows & Storefront: Brand-new, energy-efficient aluminum windows and sleek commercial-grade storefront for enhanced curb appeal. Interior Upgrades: New kitchens, flooring, drywall, and high-efficiency water tank installed. Zoning Certificate for Multiplex: Includes a zoning certificate (valued at $60,000) allowingfor a multiplex addition. Ideal opportunity for CHMC financing to support future constructionor expansion. Building ConfigurationCommercial Unit: Ground-level storefront (approx. 1,000 sq. ft.) ideal for retail or officeuse. Residential Units: 2-Bedroom Apartment on the 2nd floor1-Bedroom Apartment Bachelor Unit Basement Storage: Additional storage space available at the rear of the building. Access & Infrastructure: Newly paved laneway behind the property for convenient access anddeliveries. Monthly Rental Income Commercial Unit (Storefront): $3,000/month1st Floor Rear Apartment (1-Bed): $1,600/month 1st Floor Middle Apartment (Bachelor): $1,320/month 2nd Floor Apartment (2-Bed Estimated): $1,950/month ?? Total Monthly Income: $7,870 ?? Annual Gross Income: $94,440 (id:60626)
Soltanian Real Estate Inc.
196 Benninger Drive
Kitchener, Ontario
OPEN HOUSE SAT & SUN 14 PM AT 546 BENNINGER. Fraser Model Generational Living at Its Finest. Step into the Fraser Model, a 2,280 sq. ft. masterpiece tailored for multi-generational families. Designed with high-end finishes, the Fraser features 9 ceilings and 8 doors on the main floor, engineered hardwood flooring, and a stunning quartz kitchen with an extended breakfast bar. Enjoy four spacious bedrooms, including two primary suites with private ensuites and a Jack and Jill bathroom for unmatched convenience. An extended 8' garage door and central air conditioning are included for modern living comfort. The open-concept layout flows beautifully into a gourmet kitchen with soft-close cabinetry and extended uppers. Set on a premium walkout lot, with a basement rough-in and HRV system, the Fraser offers endless customization potential. (id:60626)
RE/MAX Real Estate Centre Inc.
141 Morningside Drive
Halton Hills, Ontario
Conveniently Nestled In Family Friendly Neighbourhood, Just A Quick Stroll From Shopping Plaza And A Short Driving To Go Train Station. The House Has a Cozy, Sunny Vibe With 4 Spacious Bedrooms, An Access From Garage And A Side Entrance Door To Basement With Rough-In For 3-Piece Washroom For A Future Separate Suite. Energy Star Qualified, 10 Ft Ceiling On First, 9Ft On The Upper Floor, Natural Wood Throughout The Main Floor And Stairs. Marble Countertops And Extended Kitchen Cabinets. Gas Fireplace, Central Air Conditioning And A Rough-In For Central Vacuum And Security System. Just Move-In & Enjoy! (id:60626)
Right At Home Realty
2340 Casey Pl
Nanoose Bay, British Columbia
Picture perfect Fairwinds rancher nestled into a serene natural lot. A pleasing open plan great room with immaculate Kitchen and large Island has bright windows and french doors to the peaceful yard that surrounds this home. A cozy gas fireplace with custom built in shelving will delight you as you relax at the end of the day. 3 bedrooms and a spacious den (or 4th bedroom) and 2 full bathrooms mean plenty of room for family, friends and hobbies. Picturesque patios and decks to enjoy filtered sunlight and a fenced garden for growing vegetables or flowers make this the ideal property for gardeners or for finding your tranquil retreat on Vancouver Island. A short walk to the Fairwinds Golf Course, Wellness centre, Brickyard Bay oceanside park or miles of pristine walking trails and a few minutes from Schooner Cove Marina, You can find Your Dream Home. (id:60626)
Royal LePage Parksville-Qualicum Beach Realty (Pk)
1 - 122 Strachan Avenue
Toronto, Ontario
Stylish 3-Bedroom Home with Private Garage Access, and versatile lower level in Prime Location, bright and spacious 3-bedroom, 2-bath home located steps from Trinity Bellwoods Park, top-rated schools, TTC, cafes, restaurants and shops. Features include a generous open-concept kitchen with large walk-in pantry, custom glass and stainless-steel finishes, and abundant natural light throughout. The lower level offers a den or office space (ideal for a home gym, media room, or mudroom) with direct access from a private built-in garage (offering secure entry straight into the home ideal for busy city living). Enjoy a private rear terrace, stunning CN Tower views, and clever built-in storage throughout. Condo fees are notably lower by a meaningful margin than comparable units in the area. A rare opportunity combining smart design, daily convenience, and prime downtown living. Fresh paint and newly installed carpet for your new home, move in ready. (id:60626)
Homelife Superior Realty Inc.
3403 20th Street
Vernon, British Columbia
Located on a peaceful, tree-lined street in the heart of East Hill, this stunning 4-bedroom, 2-bathroom home blends timeless character with modern luxury. The well-designed layout includes two spacious bedrooms upstairs, one on the main floor, and a private principal suite on the lower level. This tranquil retreat features a spa-like ensuite with a steam shower wrapped in natural quartzite, an intelligent toilet, nearby laundry, and a cozy den ideal for a home office, gym or reading nook. The open-concept main living space is perfect for both entertaining and everyday life. A chef’s dream kitchen awaits with a Fisher & Paykel panel-ready integrated fridge and double dishwasher, premium Wolf gas stove, quartz countertops, quartz soapstone backsplash, and custom walnut drawers. An appliance garage and two panel-ready beverage drawers add smart functionality. European triple-glazed tilt-turn windows throughout offer excellent energy efficiency and comfort, complemented by heated tile flooring, intelligent toilets and a whole-home water filtration system. Step outside to a beautifully landscaped, fully irrigated, fenced yard surrounded by privacy hedges. The large concrete patio off the kitchen is ideal for outdoor entertaining with a built-in Napoleon BBQ, metal pergolas, a hot tub, and a storage shed. A detached garage and RV parking provide added flexibility and storage. With a standing seam metal roof and high-end finishes throughout, this home is truly timeless. (id:60626)
Royal LePage Downtown Realty
143 Taft Road
Prince Edward County, Ontario
Solid, well appointed family home on quiet road in Prince Edward County with 2 large outbuildings on just under 5 beautiful acres. The interior features gracious foyer with hardwood staircase, formal living room and den both with hardwood floors. Beautiful kitchen with bright breakfast nook, abundance of quality cabinets, tile backsplash and granite countertops. Oversized dining room with laminate flooring and open to a bright sunken family room with propane fireplace and cathedral ceiling. Main level laundry area and 4 piece bath complete the main level. 2nd storey offers master suite with walk-in closet and 4 piece ensuite bath. 2 additional bedrooms with separate 4 piece bath. Full unspoiled basement offers plenty of storage space and room to build a large rec. room area. Economical Geo Thermal system for heating and cooling. 2 exterior doors in 2024, Exterior features manicured grounds and gardens, seasonal creek on the south side, covered front porch, stamped concrete front walkway, rear patio and additional concrete patio for entertaining and mature trees. This unique home additionally has 2 detached outbuildings. A 28 x 40 insulated garage with separate geothermal system for heating/cooling and this garage can hold another 4 vehicles and detached 30 x 60 Quanset Hut. Both are great for storing lots of toys!! Abundance of parking space. A unique property and loaded with value! (id:60626)
RE/MAX Quinte Ltd.


