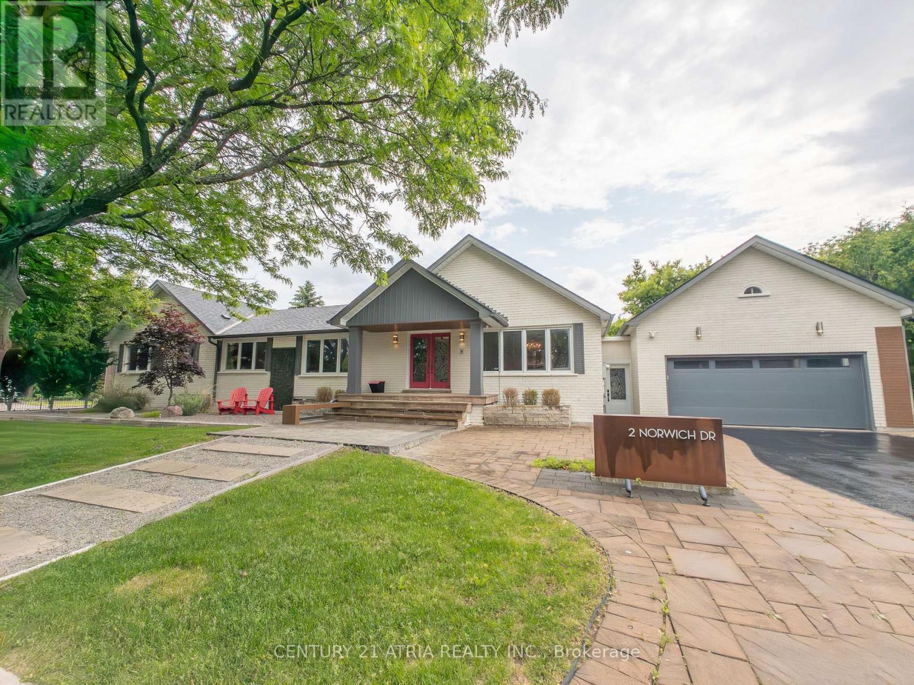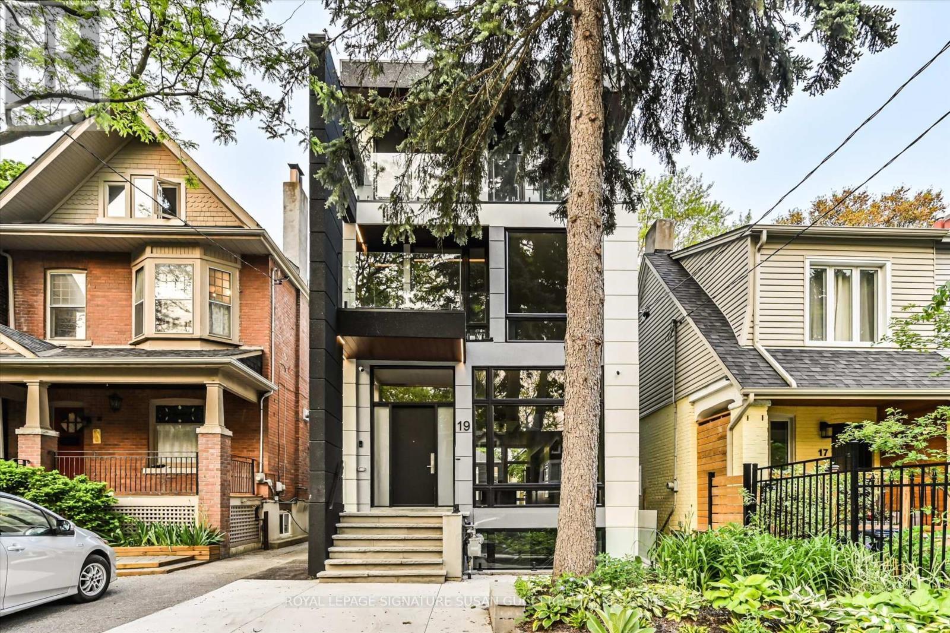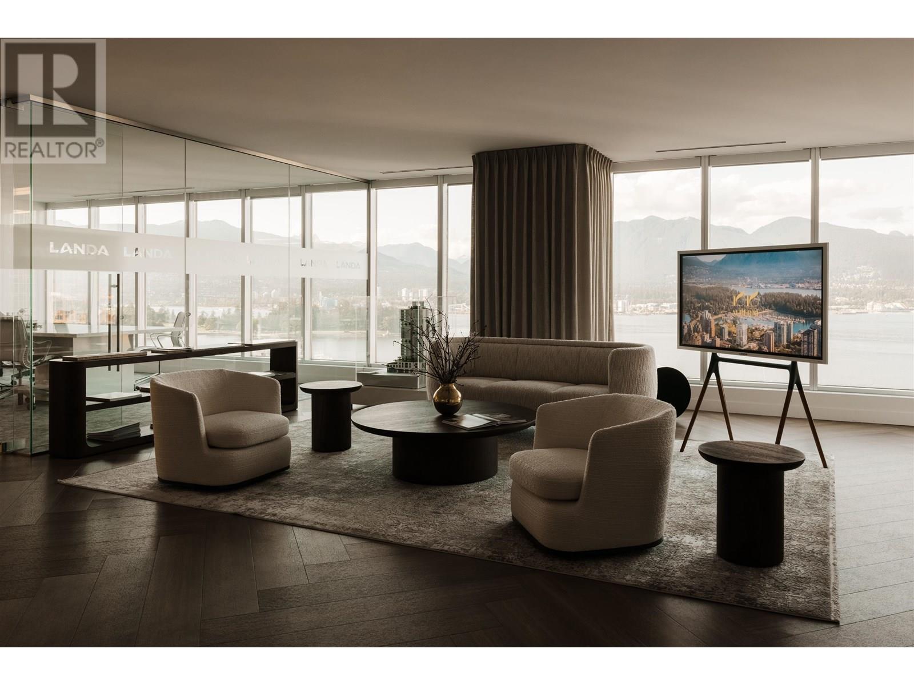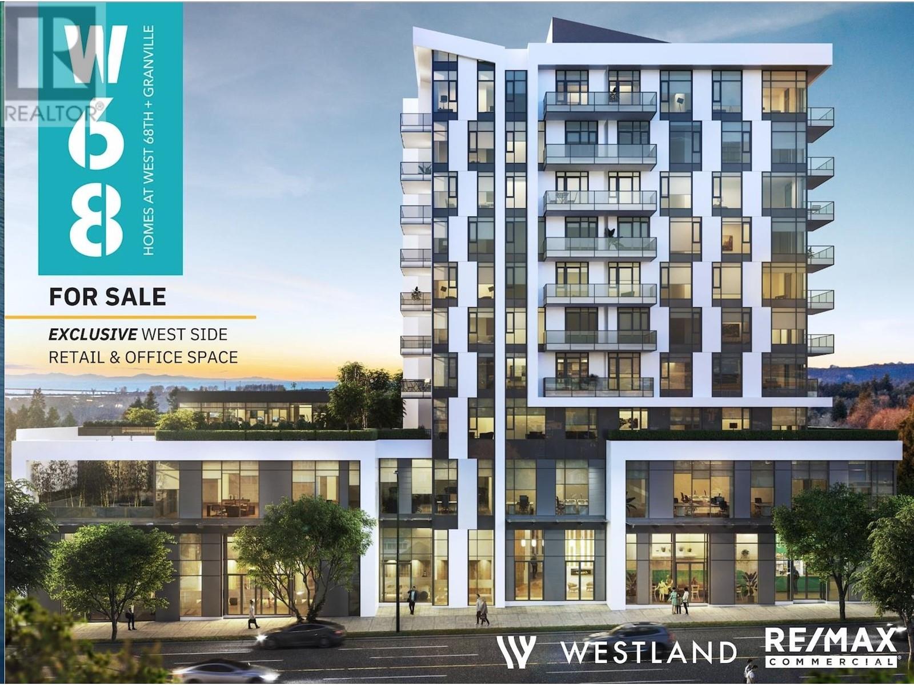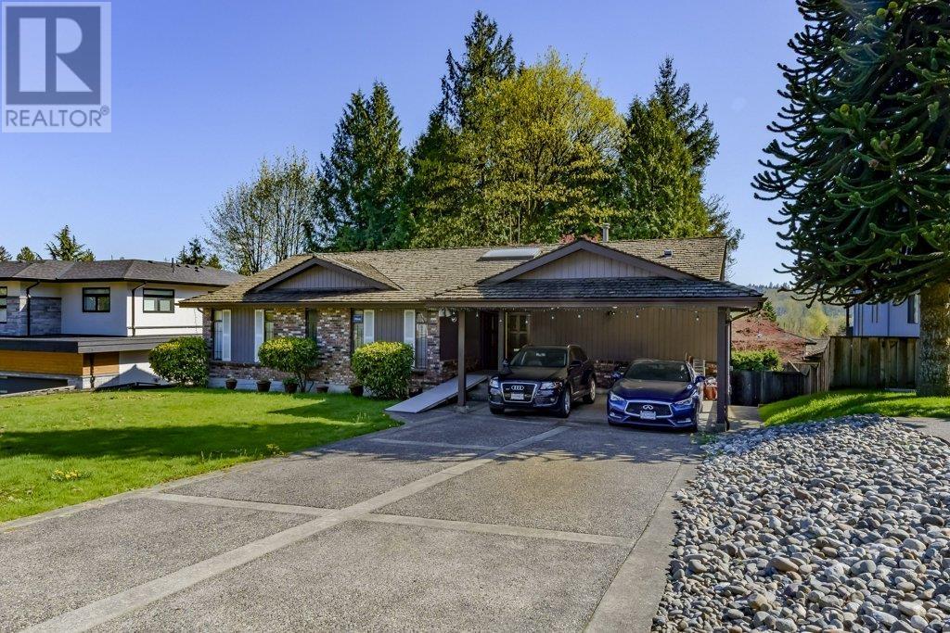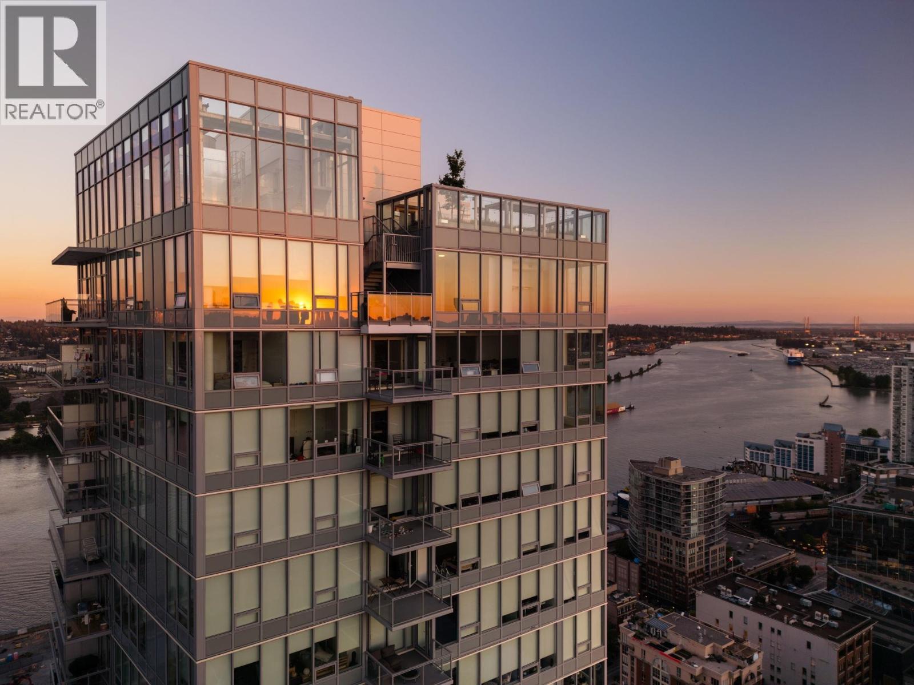2 Norwich Drive
Markham, Ontario
A truly rare, custom-built bungalow featuring over 5,000 sq. ft. of total living space approximately 2,500 sq. ft. on the main level, plus an additional 2,500 sq. ft. in the fullyfinished basement. This home offers 7 bedrooms and 4.5 bathrooms, making it perfect formulti-generational living or large families ~ Set on a sprawling corner lot with a private,expansive backyard that backs onto trees and a serene ravine all nestled in one of Markhamsmost sought-after neighbourhoods ~ Whether youre a family looking for a spacious,move-in-ready home to live and grow in or a developer eyeing long-term potential, this propertyoffers endless possibilities ~ Home is situated in top-ranked Franklin Street Public School andMarkham District High School ZoneKey Features: ~ Spacious open-concept layout ~ Grand foyer with custom detailing ~ Open-conceptkitchen perfect for entertaining ~ Elegant living & dining rooms ~ Dedicated home office +flexible-use rooms ~ Professionally finished basement with ample space ~ Beautifully landscapedyard with oversized private backyard ~ Ample driveway parking for multiple vehicles~ Zoned R3 (RES-LR3) Situated on a lot with R3 zoning under Markhams new 2024-19 by-law,this property offers a range of low-rise residential redevelopment possibilities. Buyers areencouraged to conduct their own due diligence with the City of Markham regarding specific uses,potential severance, or development permissions. Inspection welcome, but for buyer information only. No repairs will be made (id:60626)
Century 21 Atria Realty Inc.
19 Devon Road
Toronto, Ontario
Refined Living in the Heart of the upper Beach Neighbourhood! Step into the rare and remarkable at 19 Devon Rd, a true showpiece of architectural innovation and modern luxury. Nestled on a quiet, tree-lined street in Torontos coveted enclave, this stunning 3-storey residence offers the perfect blend of sophisticated living and income-generating potential a rare opportunity for the discerning buyer seeking both style and substance. From the moment you enter, you're greeted by soaring ceilings across all three levels, floor-to-ceiling windows, and curated design elements that evoke elegance and light. The main floors open-concept layout is anchored by a striking European-inspired kitchen, featuring an oversized marble island, sleek finishes, and skylights that bathe the space in natural light. Ideal for entertaining, this space flows seamlessly to a sun-drenched patio and private backyard retreat.The third-floor primary suite is a true sanctuary, complete with its own kitchenette, private balcony, double-sided fireplace, and a luxurious ensuite with heated floors an elevated space for rest, relaxation, and privacy.This home also presents exceptional rental income opportunity with a city-permitted legal apartment on the lower level. Featuring two bedrooms, two bathrooms, heated floors, a full kitchen, and separate entrance plus an additional rough-in for a second self-contained unit, the possibilities are endless for investors, multi-generational families, or those seeking a high-end mortgage helper.Thoughtfully designed for efficiency and convenience, the home includes three kitchens, two laundries, two hydro/gas meters, a heated concrete front pad (snow-melting system), and a detached garage with extra storage. Savour strolls by the lake, hop on the streetcar to downtown, and enjoy a vibrant community filled with local cafes, parks, schools, and one-of-a-kind merchants. **OPEN HOUSE SAT JULY 12, 2:00-4:00PM** (id:60626)
Royal LePage Signature Susan Gucci Realty
1403 1818 Alberni Street
Vancouver, British Columbia
1818 Alberni by Rafii Architects offers 54 luxurious residences with interiors by Ste. Marie. The '03' Plan features 2 bedrooms, 2 baths, a flex space, and a sleek kitchen with Italian millwork and marble, equipped with WOLF and Sub-Zero appliances. Comes with 2-car residential parking. Enjoy stunning city views to the east and vistas of English Bay to the south. Located in Vancouver's sought-after neighbourhood, steps from Coal Harbour Marina, Stanley Park, fine dining, and shopping. Experience luxury living with smart technologies by B&O, 1VALET, hotel-style concierge services, a private fitness centre, Rolls-Royce chauffeured shuttle, a summer yacht, and an exclusive partnership with Holt Renfrew. Contact your agent today. (id:60626)
Rennie & Associates Realty Ltd.
Rennie Marketing Systems
18 9055 Dayton Avenue
Richmond, British Columbia
Kingsland is Richmond's most luxurious and desirable community of single family home project,situated on a private 2.2 acre residential setting,located 5 min from Richmond Centre.Yamamoto Architecture has designed warm,West Coast modern living spaces with unrivalled attention to detail and craftsmanship.The air conditioned interiors feature porcelain and hardwood flooring,European cabinetry by GAMADECOR and gourmet kitchen spaces customized with appliances by Wolf and Sub Zero,with radiant heating,Central Vacuum,Concrete slab,HRV,Built-in wine-fridge, Alarm system, security cameras, exterior sprinkler system, hotel like ensuite, full home automated etc.Access to the Clubhouse,4000sf amenity facility w/a lounge,fitness centre,chef kitchen,karaoke,theatre and game room. OH Jul19 Sat 2:30-4pm (id:60626)
Royal Pacific Realty Corp.
9815 Greenlees Road
Richmond, British Columbia
Welcome to this charming 3,003 sq.ft. home featuring 4 spacious bedrooms plus a large den (easily used as a 5th bedroom or home office) and 2.5 baths, nestled in the prestigious Broadmoor neighborhood just off No. 3 Road. Enjoy a bright and airy foyer with high ceilings and a large skylight, along with a spacious kitchen with its own skylight and cozy eating nook. This well-maintained home features radiant hot water heating, a durable tile roof, and quality finishings throughout. The double garage is complemented by a long driveway that accommodates up to four additional cars, with convenient back lane access. Just a 5-minute walk to Broadmoor Shopping Mall, top-rated schools, and public transit. Located in the sought-after Steveston-London Secondary School catchment. (id:60626)
Sutton Group - Vancouver First Realty
3075 Courtenay Street
Vancouver, British Columbia
Welcome to this brand-new, custom-build corner duplex in Point Grey. This contemporary three-level home features a modern color palette, luxurious finishes,abundant natural light and high-end custom millwork . Radiant heat, AC/HRV, and triple-glazed windows for energy save.Key highlights include two independent heat sources (9 kW boiler and heat pump),Italian Tiles,an independent hot water tank, 200-amp service, engineered hardwood flooring, Kohler fixtures, and Bosch appliances with a dual-fuel range. The mechanicals and AC are installed in the crawl space, ensuring a quiet attic and additional storage. Just a 5-minute drive to St. George's School, West Point Grey, and UBC, and a 5-minute walk to Lord Byng Secondary School and Queen Elizabeth Elementary. (id:60626)
RE/MAX Crest Realty
16 Nautical Lane
Toronto, Ontario
Water View!! Rarely available!! Welcome to this Exclusive opportunity to own this Hidden Gem. An intimate set of only 8 units in an Executive Gated Community with water views and a walkability score of 83; blending refined living with a vibrant city lifestyle. This unit has been renovated to your comfort with top quality finishes through-out. Hardwood floors, Anderson Door systems on main floor, Furnace, AC, HWT, Roof, Insulation, Cabinetry, Murphy Bed, Blinds, Pot Lights, Closet organizers. Amazing square footage with a floor plan that is both warm and functional . Enjoy entertaining both indoors and outdoors with an open concept floor plan that easily accommodates a few or many guests. If you decide to go out for dinner there are many excellent restaurants within walking distance. Lake views from many rooms. Upgrades include: Roof and insulation (2020), Furnace (2020), A/C (2020), HWT (2021), Hardwood floors, stairs, Vinyl (Lower) 2020, Electrical, Pot lights (2020), Bathroom (2021), Paint, Wallpaper (2021), Closet organizers (2021), Main Floor Door Systems, and Front Door (2023/24), This home offers the perfect balance of contemporary luxury and urban lifestyle, all in one of Toronto's most connected and upcoming communities. (id:60626)
Sutton Group Elite Realty Inc.
Unit 1, 2803 50 Avenue
Edmonton, Alberta
Welcome to Edmonton’s cutting-edge industrial development is situated on Whitemud Drive between 34th Street and 17th Street.Uncompromising quality, the WIC is built with the highest quality precast concrete available in North America. K&H Developments and their construction partner Eagle Builders oversee every aspect of the project, including design, manufacturing, and construction, ensuring top-notch quality at every step. Investing in leading energy efficiencies, the WIC surpasses industry standards, meeting the NECB Tier 2 energy efficiency standard. Meaning it goes above baseline code requirements by an impressive 25%, promoting energy-conscious operations which translates to lower operating costs and more sustainable operations for owners. Designed to fit any business needs with versatile features including overhead doors and 19’ concrete aprons at grade doors, providing superior accessibility for smooth logistics and operations. Ability to create a truly elevated space, the ‘mezzanine’ is more than just a mezzanine; it can be considered a second floor. This versatile space offers a range of possibilities, from additional storage to customized office or workspace solutions. Unit 1 – 9,369 SF, Unit 2 – 9,870 SF, Unit 3 – 8,770 SF, Unit 4 – 8,770 SF, Unit 5 – 9,868 SF, Unit 6 – 9,252 SF, Unit 7 – 8,848 SF, Unit 9 – 9,250 SF, Unit 10 – 8,770 SF, Unit 11 – 8,156 SF (id:60626)
Honestdoor Inc.
Office 220 8415 Granville Street
Vancouver, British Columbia
An Exceptional opportunity to acquire brand new West Side Vancouver commercial real estate assets.This southern pocket of Granville Street is a serene and well-established residential neighbourhood with exceptional exposure to vehicular and pedestrian traffic. Located on the south end of Granville Street, the property is conveniently accessible from all other areas of Vancouver and is just minutes from Richmond, the Vancouver International Airport.Marine Gateway, and the Marine Drive Canada Line Station. Ideal for self-use and investors alike. The development is a collection of 64 residential units, 10 office units, and eight retail units. Estimated completion in Spring 2025. (id:60626)
RE/MAX Crest Realty
8194 Woodlake Court
Burnaby, British Columbia
Stunning 4 bedroom, 3 bathroom home nestled in a quiet, family-friendly cul-de-sac in one of Burnaby North´s most desirable and exclusive neighbourhoods. This beautifully maintained property offers a spacious and functional layout, perfect for growing families or those who love to entertain. Enjoy bright, open living spaces, a well-appointed kitchen, and generously sized bedrooms. The private backyard and peaceful setting provide the perfect retreat, while being just minutes from top-rated schools, parks, shopping, and transit. Call today! (id:60626)
Keller Williams Ocean Realty Vancentral
20 Hickory Ridge Court
Brampton, Ontario
This Gorgeous Residence is One of the Largest Model Homes Built Featuring Over 4715 SF ABOVE GRADE, w/ 5 BEDS, 5 BATHS, All Major Principal Rooms, 3 CAR GARAGE w/ Ample Parking on PREMIUM PIE Shape Lot 139' Wide in Rear Yard x 166' Dp on one of the most DESIRED QUIET COURTS in Credit Valley. Greeted by Beautiful Brick/Stucco & Stone Elevation w/ a Rotunda Tower Design. Walk in to Grand Foyer w/ Stunning Stain Oak Circular Staircase Feature + T/O Find Elegant Finishes from Floors & Fixtures, High 10FT Ceilings, 8ft Doors, Coffered Ceilings, Modern Millwork w/Beautiful Large Baseboards/Casings, Trimmed Archways, Granite Tops, SS BuiltIn Appl, Grand Windows, Glass Showers, Large Spacious Rms T/O & More. MAIN FLOOR Delivers All Major Principal Rms w/Gorgeous Round Turret Den, Formal Office & Dining Rm, LARGE Gourmet Kitchen w/ Servery & W/I Pantry, Breakfast, Living Rm, Laundry Rm & Bath. KITCHEN Feats Large Island, Beautiful BuiltIn SS Appls, Granite Tops, Floor-Ceiling Cabinets, Tons of Cabinet Space w/ W/O to Large Backyard & Own Servery & W/I Pantry All Connected to Breakfast & Living Rm + Grand Living Rm O/L Backyard w/Limestone Mantel Fireplace & Bonus Main Fl Laundry & Mud Room. The SECOND FLR Delivers 9FT Ceilings, Huge Rooms, Primary Bedroom Retreat w/ O/L Backyard, w/ Massive W/I Closet, 5Pc Ensuite w/ Free Standing Tub, Glass Enclosed Shower & Make up Counter + 4 Other Large Bedrooms Each w/ Own W/I Closets & Minimum 3 Pc Ensuite Bath Privileges. The BASEMENT delivers 9FT Ceilings & Grand Open Space Layout w/ over 2000 SF, Large Windows & Grade Finish Allows to Easily Insert a Walk-up Feature to the Oversized Private Backyard. Ideal Home for the Large or Multi Family Looking for Grandeur & Luxury Home & Space in Prime Upscale Family Friendly Neighbourhood. Next to Beautiful Conservation Areas, Eldorado Park & Lionhead Golf Club, Scenic Trails, Top Schools & Mins to Major Shops, Dining, Rec Centres, Easy Access to Major Hwys. Truly A Home to See & Appreciate. (id:60626)
Sam Mcdadi Real Estate Inc.
3301 618 Carnarvon Street
New Westminster, British Columbia
Welcome to the penthouse of 618 Carnarvon. The "PH1" truly is the best of the best at the newly completed "618 Carnarvon" Unrivalled SW 180-degree panoramic views of the mountains, Fraser River, and city skyline. You'll be delighted as soon as you step into the expansive open concept living and family rooms, flooded with natural light. The kitchen is equipped with a top-of-the-line Gaggenau appliance package and a stunning, multifunctional island perfect for hosting gatherings. On the upper level, you'll find your exclusive southwest-facing ~1000 sqft+ private garden roof deck, ready for your summer BBQs. Two parking stalls are included. Incredible value that cannot be found elsewhere. Call today for your private appointment of this luxurious home. (id:60626)
Rennie & Associates Realty Ltd.

