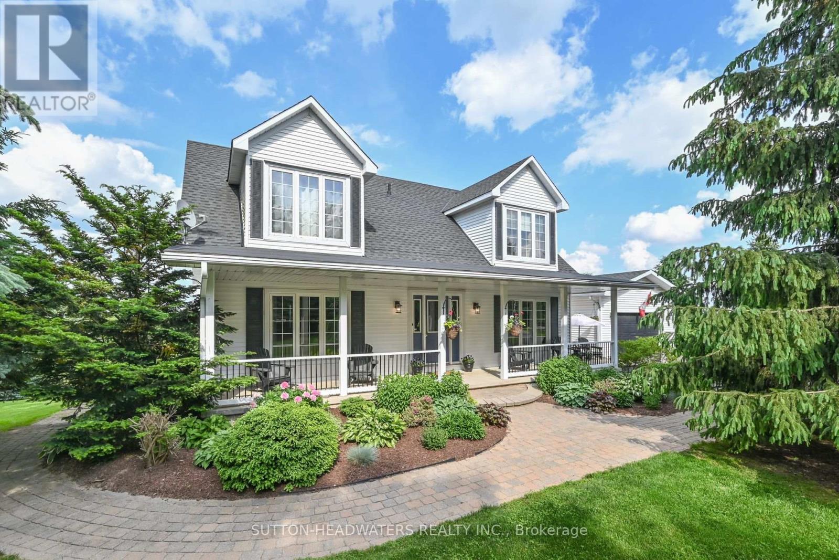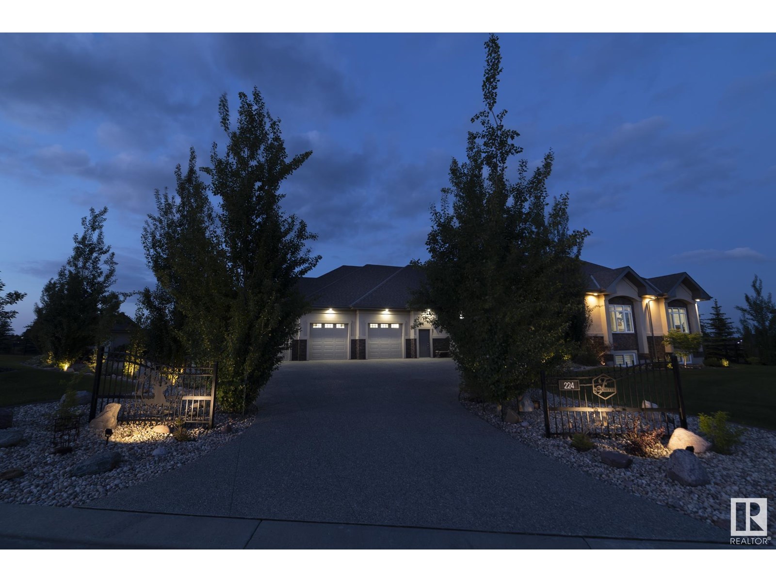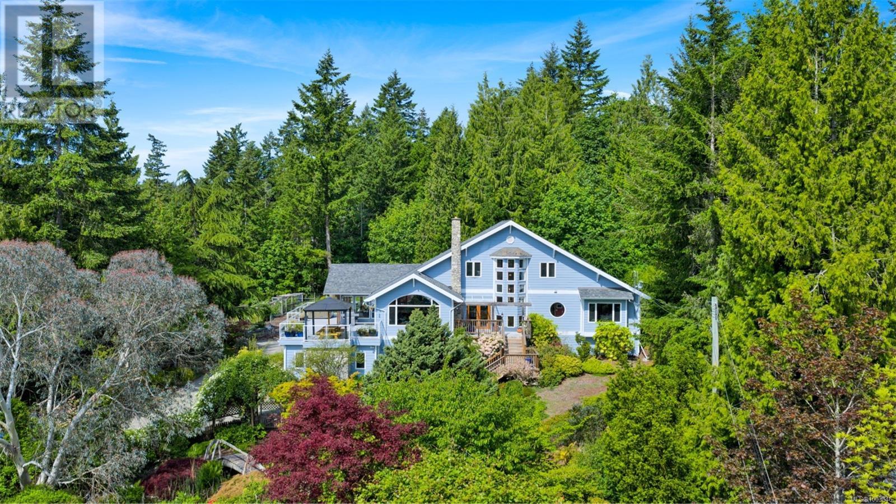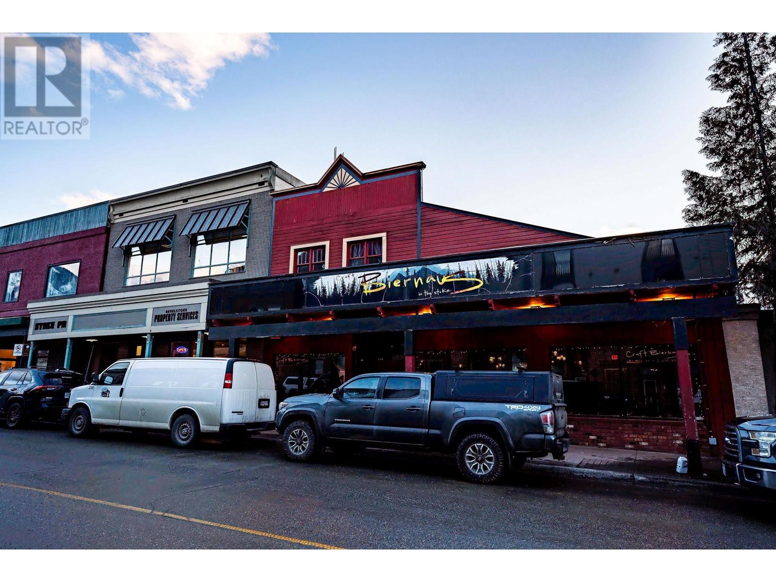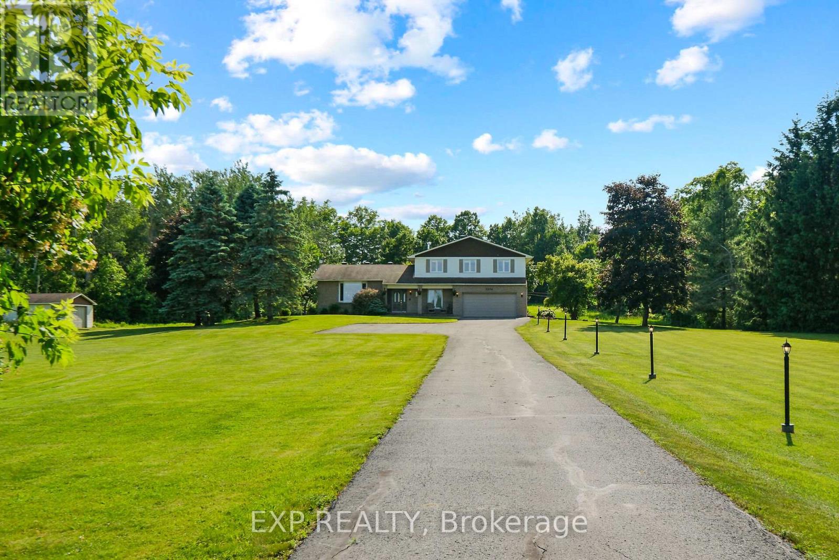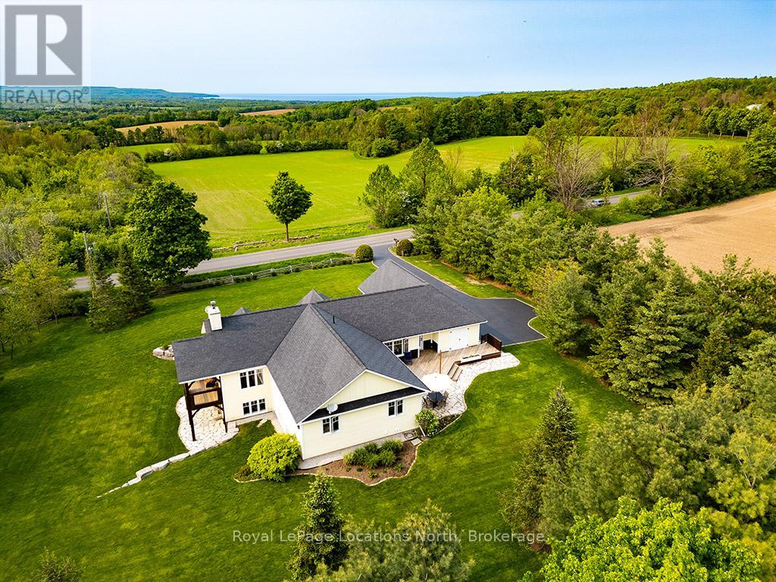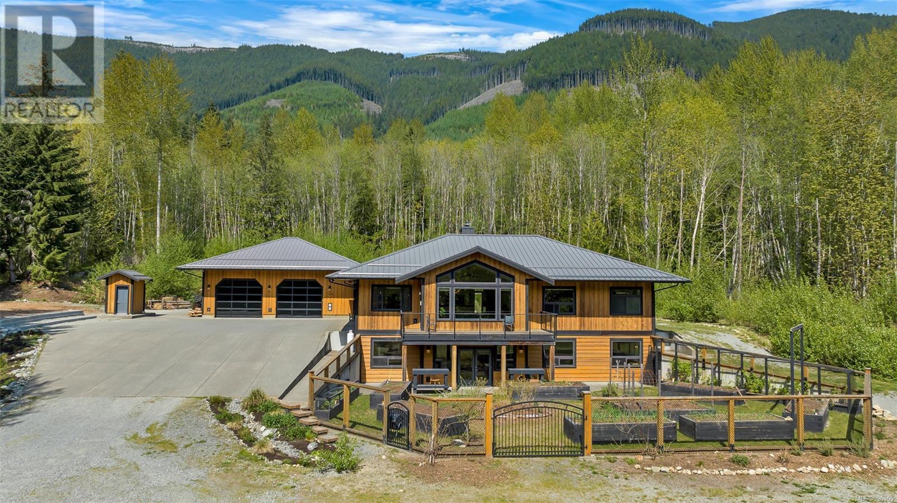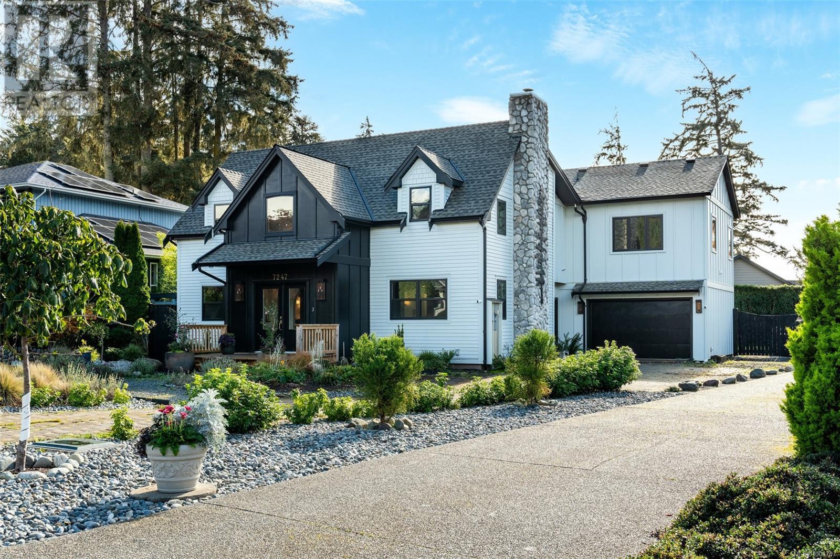5 Phillip Street
South Huron, Ontario
Private oasis in the gated community of Oakwood Park, Grand Bend. This property is the perfect blend of character featuring the original 2 bedroom cottage built in the 1920s with a spacious 3 level addition in 2002 to create a 3600 sqft living space featuring 7 bedrooms, 5 bathrooms, 4 fireplaces, 2 kitchens, spacious screened in patio with heated floors and space for the whole family to enjoy life by the beach on a double wide lot. The home offers great curb appeal with a mature tree setting, granite stone retaining walls leading to landscaped gardens, stamped concrete front patio, composite accent shakes with vinyl siding exterior and terraced stone leading to the lower level walkout patio. Inside, the original cottage brings back the charm with a galley style kitchen leading to a large eating area with a natural wood fireplace on a stone accent wall. Spacious living room rebuilt in the 90s offers wood cathedral ceilings, a wall of windows for natural light throughout and space to unwind. 2 bedrooms and a full bathroom so it has everything if you wanted to create a separate living area. The three level newer addition brings functional living space and modern amenities to the home. The main floor offers an open concept great room that includes pecan hardwood flooring, gas fireplace in the living room, granite countertops with sit up bar in the kitchen, stainless steel appliances and eating area. Upstairs you have your primary bedroom suite complete with exposed wood beams on a cathedral ceiling, gas fireplace, walk in closet, and full ensuite bath with heated floors and tile shower. 2 additional bedrooms, sitting area and full bath complete the second level with another 2 bedrooms and full bath finishing off the main floor. Walk out lower level with heated floors includes a family room with a gas fireplace on a stone accent wall, hot tub room with exterior vent, bathroom and laundry. Just steps to one of the best sandy beach on Lake Huron and Oakwood Golf Course (id:60626)
RE/MAX Bluewater Realty Inc.
20095 Winston Churchill Boulevard
Caledon, Ontario
Welcome to Winston Churchill Heights - with spectacular views of the country side and the Niagara Escapement. This 1 acre lot offers an extremely well maintained home with all of the amenities of country living. The wrap around front porch is perfect for those sunny evenings with westerly views and enjoy morning easterly views over a coffee watching the sun rise off the back deck. The lower level offers a walk-out to a patio and hot tub. This is perfect for the extended family with fully contained living space with access from the lower level and full kitchen. The principle rooms allow for ease of entertaining and the huge primary room is perfect for quiet nights reading your book. Hardwood floors throughout the main & second level and 2 fireplaces in the family room and lower level. Enjoy arriving to your home through the large mudroom and butler's pantry which has walk through from the garage to the kitchen. Large kitchen with built-in appliances & walkout to the back yard deck. Enjoy all that Caledon offers just a chip & a put to many world class golf courses, a cast away from fly fishing on the Credit River and the Caledon Trout Club, a snow shoe to the Caledon Ski Club and a hop, skip and a jump to the Caledon Trail, Elora Cataract Trail, Bruce Trail and many conservation parks. 2 car garage, hot tub, Just minutes from Orangeville shopping and banking. Enjoy watching the local farmer's crops grow!! Geothermal ground source heating & cooling is a bonus. (id:60626)
Sutton-Headwaters Realty Inc.
224 54302 Rge Rd 250
Rural Sturgeon County, Alberta
EXQUISITE HOME located in the exclusive community of Tuscany Hills in Sturgeon County. This IMMACULATE 3500 sq.ft bungalow is fully finished giving it nearly 7000 sq.ft of living space, COMPLETE WITH A SELF CONTAINED 1 BED SUITE W SEPARATE ENTRY. Featuring 12 FOOT CEILINGS, 6 bedrooms, 5 bathrooms, a HEATED QUAD GARAGE WITH ROOM FOR RV, this home's spacious layout is very useful and versatile. The main floor has an office area, 2 bedrooms, 3 bathrooms, a formal dining room, a gourmet kitchen with gas range and a massive island, a gorgeous family room, a dining area, and a large composite deck. Downstairs has 9 foot ceilings and features 4 bedrooms and 2 bathrooms, including a 1 bedroom self contained suite with separate entrance. There is also a large wet bar, living area and dining area. Also, there is plenty more space to put a gym or golf simulator or games area. The property is beautifully landscaped & manicured and has several fresh fruits and vegetables. Welcome home (id:60626)
Exp Realty
10187 Greystead Drive
Middlesex Centre, Ontario
50 acre Farm/Estate lot. Approximately 37 workable acres with 13 acres of bush. Gorgeous, private parcel perfect for building your dream home. Just northwest of London. Ideally located close to London, Ilderton and Grand Bend. 100 acres of private woods abuts the property to the West. A1 zoning permits a single family residence, plus farm buildings. A rare find! (id:60626)
RE/MAX Advantage Sanderson Realty
2836 Oceanside Lane
Mill Bay, British Columbia
First Time on Market – A Truly Unique 2-Acre Sanctuary.This is no ordinary listing – it's a heartfelt, well-crafted home nestled on a private 2-acre parcel, lovingly custom built and maintained. Custom features abound, from the handcrafted rockwork sourced on-site to maple cabinetry and fir trim milled from the land itself. The chef’s kitchen is expansive, opening into a vaulted living and dining space with a cozy woodstove. A bright sunroom and large deck with hot tub extend the living space outdoors. The main-floor primary bedroom is joined by 3 upstairs bedrooms. Downstairs, discover abundant storage and a dream indoor workshop with custom ventilation. The lush grounds include a greenhouse, fenced veggie garden, rare plantings, and a stunning eucalyptus tree. The pond and bridge add to the magic. Walk to the beach, shops, and recreation, with easy highway access. A true one-of-a-kind property full of warmth and intention. (id:60626)
Pemberton Holmes Ltd. (Dun)
107 Second Street E
Revelstoke, British Columbia
Located in the heart of Revelstoke's bustling downtown core, 107 Second Street E presents a rare opportunity to own both prime real estate and an established business, Craft Bierhaus. This well-maintained property features a spacious and inviting interior designed for restaurant and bar operations, complete with a state-of-the-art 24-tap beer system, commercial kitchen, hand crafted tables and an integrated sound system. During the summer months, the restaurant expands with multiple outdoor seating options, including a full-frontage street patio and a private rear patio, perfect for Revelstoke’s lively dining scene. Additional highlights include a commercial basement prep kitchen, partially completed outdoor kitchen, as well as a one-bedroom self-contained suite, offering flexibility for on-site living or additional rental income. With its ideal location, loyal customer base, and turnkey setup—including all equipment, fixtures, and inventory including the company truck—this is a rare chance to own a cornerstone of Revelstoke’s dining and craft beer culture. Contact us today to learn more or schedule a private viewing of this extraordinary property and business opportunity! (id:60626)
Royal LePage Revelstoke
1376 Macdonald Road
Russell, Ontario
A Rare Country Gem Just Minutes from Russell! Welcome to 1376 MacDonald Road, where peace, privacy, and pristine living come together on just over 25 acres of scenic countryside. This meticulously maintained home offers the best of both worlds the serenity of rural living with the convenience of being minutes from the Village of Russell and uniquely serviced by municipal water. Step inside to discover a spacious family-friendly layout with four generous bedrooms upstairs, a main floor den that can easily function as a fifth bedroom, and a fully finished lower level featuring a recreation room, gym space, and a private office or additional den. Every detail of this home has been lovingly cared for, ensuring true move-in readiness. Whether you're enjoying morning coffee with a breathtaking sunrise, or winding down with a sunset over your private acreage, this property invites you to live life fully and freely. This is a rare opportunity to own a large acreage with modern comforts and room to grow. Bring the family and see what memories you can make at 1376 MacDonald Road in Russell. Its the lifestyle you've been dreaming of! Property is zones agriculture, therefore keeping property taxes lower (id:60626)
Exp Realty
086050 7 Side Road
Meaford, Ontario
Country home, perfectly situated on a picturesque 1 acre lot with uninterrupted views of Georgian Bay over rolling fields and tree lines. This thoughtfully designed 4 bed, 3 bath residence offers the ideal blend of privacy and convenience just 8 mins to Downtown Meaford and 15 mins to Thornbury, and close to the area's ski and golf clubs.Step inside to a bright, airy interior filled with natural light, where large windows frame breathtaking vistas in every direction. Tray ceilings elevate the living and dining areas, while a cozy propane fireplace with built-in storage invites you to relax. The custom South Gate kitchen is a chefs delight, featuring white quartz countertops, a central island, and thoughtful touches like pullout drawers, spice and knife storage, wooden lazy Susans, and custom cabinetry including a matching vent hood and fridge panels.Enjoy sweeping Georgian Bay views from the kitchen and living room, or retreat to the expansive primary suite, complete with a barn door, luxurious 3pc ensuite featuring heated marble floors, a Victoria & Albert volcanic stone tub, and elegant finishes.The home features hickory wide plank engineered hardwood on the main level, solid wood doors, and accessible 36 doorways throughout. The finished walk-out lower level offers luxury vinyl tile flooring (cork-backed), a rec room with wood stove, huge storage area with built-in shelving, bedroom and flex/bonus room.Outside has flagstone patios, beautiful perennial gardens, and mature trees. One of the standout features of this home is its impressive energy efficiency. Thanks to heat pumps and radiant in-floor heating throughout the entire lower level and mudroom, the cost to heat the home is surprisingly low.The double car garage includes direct access through the mudroom, plywood walls for durability, and workbenches.Surrounded by natural beauty, the property features organic fields and an apple orchard to the east and a scenic valley with Minnie Hill Creek to the west. (id:60626)
Royal LePage Locations North
7695 Cowichan Lake Rd
Lake Cowichan, British Columbia
Just minutes from the charming community of Lake Cowichan, this stunning 2018 West Coast contemporary home offers the perfect blend of modern design and natural beauty. Situated on 10 acres of partly wooded, level land with excellent southern exposure, the property borders the Trans Canada Trail, ideal for hiking or biking enthusiasts. The home features 4 bedrooms, 4 bathrooms, and over 4,300 sq ft of finished space with a thoughtfully designed main level entry and walk-out basement. The sun-filled great room boasts vaulted ceilings and a scenic southerly view, flowing into the gorgeous kitchen with quartz counters, central island, and 6-burner gas range. The main floor primary suite includes a spa-like ensuite and walk-in closet. The lower level offers a spacious family room with outdoor access, two bedrooms, a full bath, and a large storage/multi-use room, all with 9’ ceilings. A wood-burning stove adds cozy, efficient heat alongside the home's heat pump. Outside, you’ll find a fully wired and insulated 1,216 sq ft garage/shop, ideal for hobbies, storage, or workspace. This property offers exceptional space, style, and access to nature—an incredible lifestyle opportunity! (id:60626)
RE/MAX Island Properties
7247 Bethany Pl
Sooke, British Columbia
Impeccable Design meets Extraordinary Execution. Located in highly coveted Sooke Bay Estates, just steps to oceanfront park & pebble beach, awaits your new custom home! Original 1995 built post & beam has been extensively renovated w/substantial addition. The result: 4BD, 4BA, & 3,650+sf of uncompromising quality & style. From the moment you enter, revel in the fit & finish. Ground level boasts vaulted entry, elegant archways & wide-plank flooring. Gourmet 2-tone kitchen w/sprawling island & 48” Fulgor Milano range w/custom hood. Droolworthy checkered tile! In-line family room w/feature FP & timber mantle w/access to fully fenced & manicured yard. Formal living & dining rooms w/exposed beams & rustic charm. No detail spared here! Up, relish in the bright primary suite w/stunning 5pc ensuite w/in-floor heat. Top of the line fixtures found throughout the home. Secondary BR's w/jack & jill bath. Full rec. room w/ocean+mountain glimpses & 4th BR w/3pc ensuite. Say hello to your DREAM HOME! (id:60626)
Royal LePage Coast Capital - Sooke
239 Heritage Lake Drive
Heritage Pointe, Alberta
Understated elegance & sophistication are the hallmarks of this completely renovated bungalow, nestled amongst nature on a .52 acre lot, where you will enjoy privacy and tranquility as you are cozied up around the firepit. The backyard meets the ravine making it one of the most expansive lots in Heritage Pointe. Modern design meets everyday comfort when you step into this beautiful home where every detail has been thoughtfully curated to blend luxury, functionality and lasting quality. You will immediately fall in love with the grand entry featuring soaring vaulted ceilings, a custom staircase and wide plank hardwood throughout the main floor. Walls have been strategically removed to create an airy, open layout flooded with natural light. A striking new Dimplex Ignite electric fireplace anchors the stylish living space, offering warmth and visual appeal year-round. Cook and entertain in style with a brand-new designer kitchen featuring premium Bosch appliances (including double ovens and a gas cooktop), high-end under cabinet and island lighting that elevate every meal prep, large center island with waterfall granite countertop and corner pantry. The dining nook, seamlessly integrated into the kitchen area, has patio door access to the expansive Duradeck balcony with a natural gas hook up. A spacious dining area features an eye-catching custom wooden mountain feature wall—perfect for making lasting memories around the table. Your primary bedroom is a retreat with private balcony access and French doors opening to a lavish 5-piece ensuite featuring double vanities, a chromatherapy self-drying AIR-JETTED bathtub and walk-in closet. A home office, chic powder room and mudroom with upgraded custom shelving and a decorative accent wall complete this level. The walkout basement has been freshly painted and offers a family room with gas fireplace, 3 generously scaled bedrooms (one currently used as a home gym), 4 piece bathroom, a second home office, TV/Media room and am ple storage with custom shelving. Reconnect with nature in your beautifully landscaped yard with sprinkler and irrigation systems which have been fully inspected (June 2025) and are in excellent working condition. Don't overlook the over-sized attached garage and central AC for those hot summer days. The entire home has been recently painted and professionally cleaned top-to-bottom—including windows, floors, walls, ducts, and ventilation systems. Cleaning certificates are available for peace of mind. Live your dream today! (id:60626)
Maxwell Canyon Creek
3443-3447 Errington Avenue
Greater Sudbury, Ontario
***SELLER WILL ASSIST WITH VENDOR FINANCING*** CAPITALIZATION RATE 8.75% - 16 UNITS - UNIQUE INVESTMENT OPPORTUNITY - 2 PURPOSE BUILT 8 UNIT BUILDINGS - PRESENT AND FUTURE POSSIBILITIES 3443 Errington Ave - the Seller has by design left 7 units VACANT to allow a future Investor the opportunity to select Tenants and immediately achieve market rent to maximize the Net Operating Income . 3447 Errington Ave - the Seller has by design left 2 units VACANT. The opportunity as Tenants turnover to achieve market rent provides an Investor a tremendous upside to increase the Net Operating Income going forward. Located in the quiet community of Chelmsford in the City of Greater Sudbury. Grocery Store, Bank, Laundromat. Fitness Center and Restaurants all within walking distance. There is also ample parking for Tenants and Guests. Don't miss this chance to add significant value to your portfolio! (id:60626)
Realty Executives Of Sudbury Ltd


