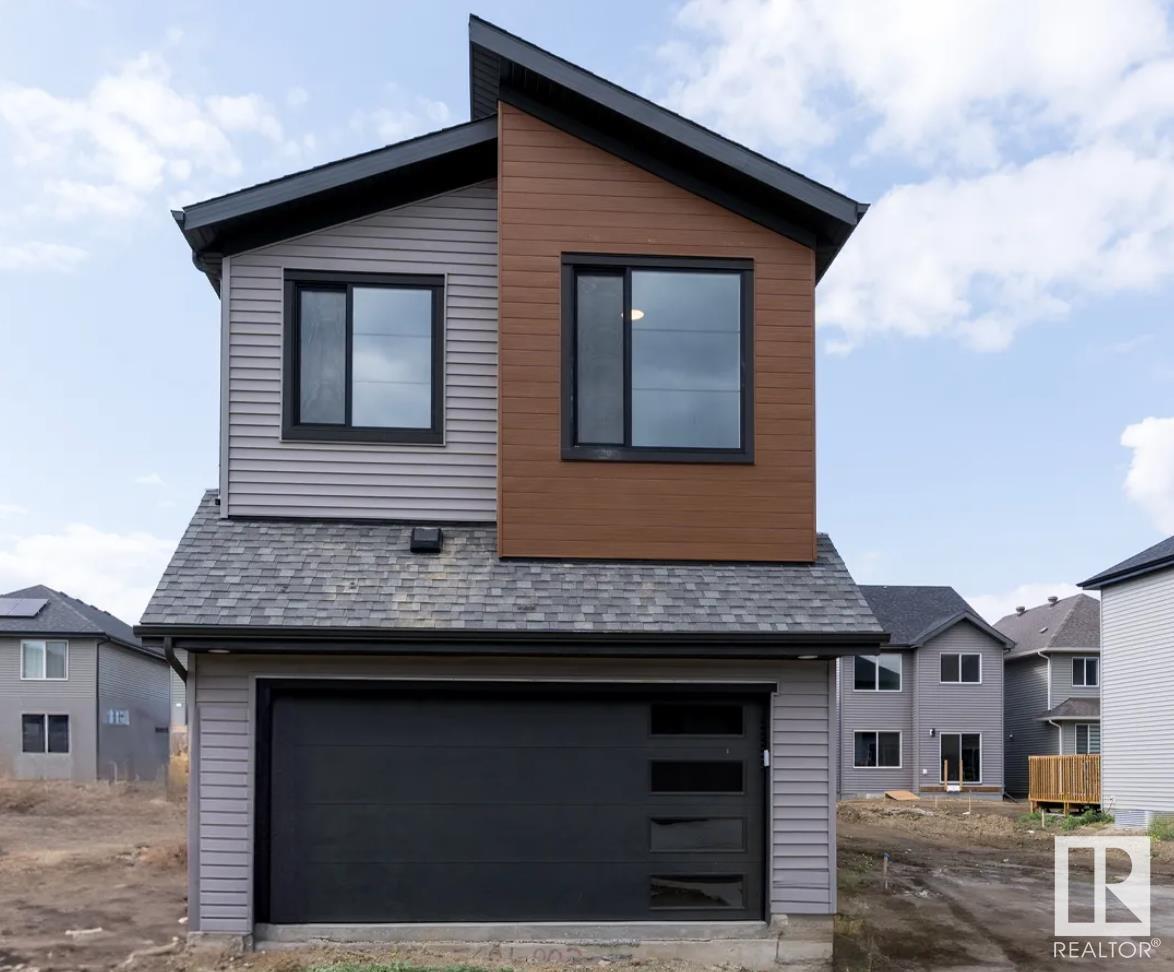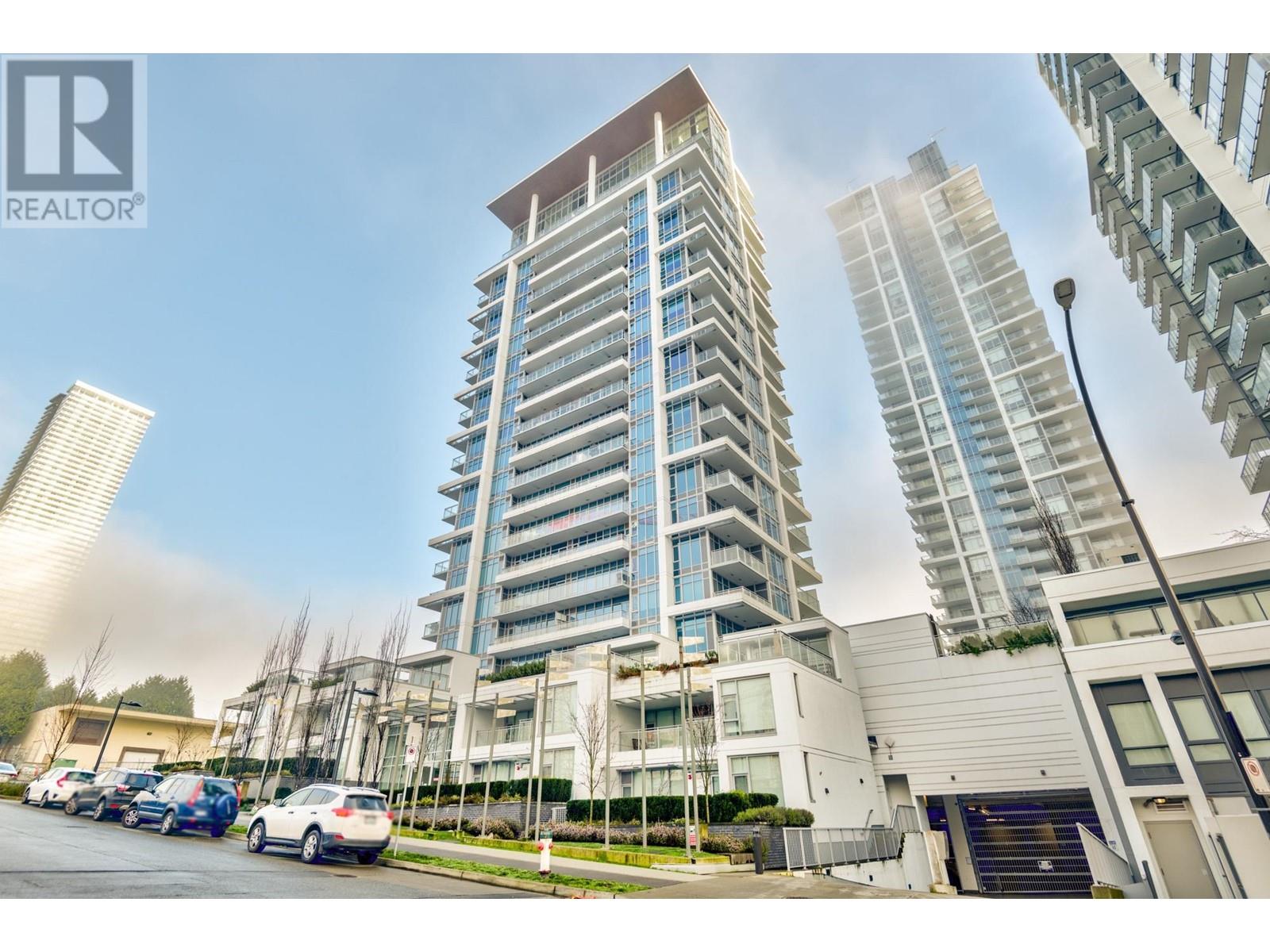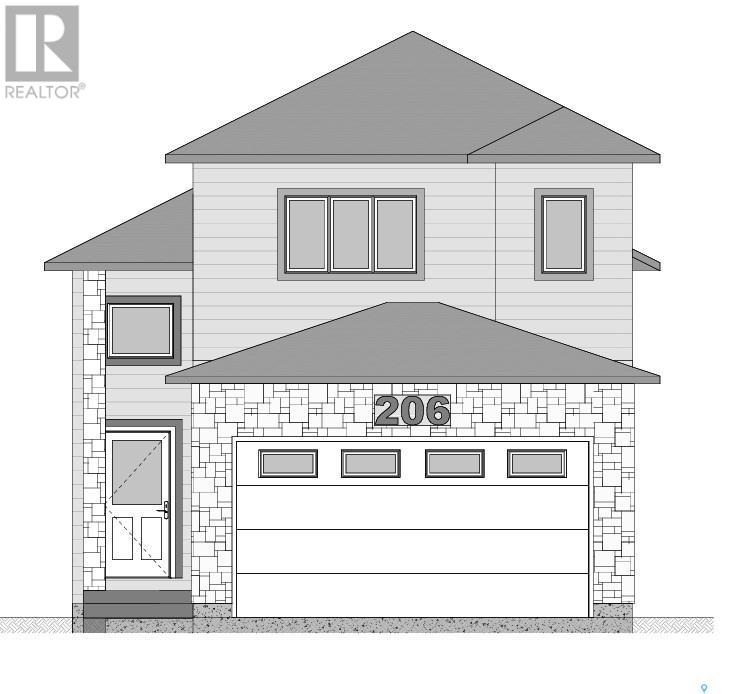111 Cromwell Avenue
Oshawa, Ontario
Attention Home Buyers & Savvy Investors! Discover this exceptionally maintained 3+1 bedroom income property in a prime Oshawa location! Featuring a separate entrance to a spacious in-law suite with its own kitchen & cozy gas fireplace, this home is perfect for generating rental income or accommodating multigenerational living. Enjoy a recently upgraded floor on the main floor, new vanity in the bathroom on the second floor. newly painted, new pot lights, 2 storage sheds, private laundry on the main level. Renovated basement featuring laminate flooring, vinyl-tiled kitchen, drywall ceiling with pot lights. Fully new fenced yard surrounding the house for added privacy. Unbeatable access to Highway 401, shopping, transit, and schools. Whether you're investing or upsizing your family space, this home offers flexibility, value, and opportunity, all in one! No rental item. (id:60626)
Century 21 Leading Edge Realty Inc.
3026 Dixon Ld Sw
Edmonton, Alberta
Step into The Eiffel, a stunning 2,076 sq. ft. home designed for modern living includes a side entrance. With 4 bedrooms, 3 bathrooms, and a variety of functional spaces, this home blends style and versatility effortlessly.The main floor features a main floor bedroom room, perfect for a home office, playroom, or additional living space. The open-to-above design in the great room creates a bright, airy atmosphere, enhancing the home’s spacious feel. The kitchen flows seamlessly into the dining and living areas, making it ideal for entertaining. Upstairs, a spacious bonus room offers additional relaxation space, while the primary suite boasts a luxurious ensuite and walk-in closet. Two additional bedrooms and a full bathroom complete the second floor, providing comfort for the whole family. (id:60626)
Century 21 Leading
11036 7 Street Sw
Calgary, Alberta
This beautifully updated home offers incredible value and flexibility, perfect for both homeowners and investors alike. Set on a quiet street with easy access to transit, schools, shopping, and parks, this property has been thoughtfully renovated from top to bottom in 2018 (including a new roof) for peace of mind and modern comfort. The main level boasts +1,000 sq ft of bright, stylish living space with laminate plank flooring, large windows that brighten the home with natural light and a cozy wood-burning fireplace that anchors the main living area. The kitchen features a large central island w/breakfast bar seating, pristine off-white cabinetry with silver hardware, dual sink with window overlooking the backyard and SS appliances including french door fridge w/bottom freezer, electric stove, OTR hood fan, built-in dishwasher & microwave, perfect for any home chef. A door leading to the side deck and into the backyard makes hosting summer BBQs a breeze. The main layout also includes three generously sized bedrooms, a full 3pc bathroom (with glass shower) and a convenient 2pc ensuite in the primary bedroom. The lower level features a fully finished basement suite (illegal) with its own separate entrance, ideal for extended family or potential rental income. This suite includes large windows, updated SS appliances (fridge, stove, OTR hood fan & microwave), private laundry (side-by-side washer & dryer), and an efficient layout for comfortable, independent living. 2 good-sized bedrooms (one w/ walk-in closet) a shared 4pc bathroom (w/ tub/shower combo) & large rec room (customizable to your liking) nicely finish off the lower level. Outside, enjoy summer evenings on the newer patio, perfect for gatherings, while the paved carport offers stylish and functional covered parking for the winter months. With all the major updates complete, this home is move-in ready and a smart option in a location that truly delivers. Don't miss your opportunity to own this gem! Schedule yo ur viewing today! (id:60626)
Associates Real Estate
172010 Rr 140
Rural Newell, Alberta
3.62 acres with beautiful home, large shop and exceptional gardens… This secluded countryside property has it all!! There are so many incredible features here, it’s hard to know where to begin! The sprawling home features just shy of 2000 square feet of finished living space on the main floor… WOW! Built in 1988, this bungalow has received impressive upgrades. Vinyl plank floors throughout, stainless steel appliances, granite countertops, new windows and fresh, neutral paint and trim. A large, open living and kitchen space allows room for any size of family and leaves plenty of room for guests to feel right at home. Just off of the dining room is the most incredible family room for ultimate relaxation. Surrounded by large windows, enjoy the peaceful prairie views while you cuddle up for movie night. With 3 large bedrooms upstairs, including the primary with walk-in closet, you can keep the little ones close by (or send the teenagers downstairs to bedrooms 4 & 5). Rounding off the main floor tour is an XL laundry room as well as the main bathroom. The basement (with an additional 1976 sq ft) is partially finished and features a huge open area that would make a great rec/family room. Down the hall is a large storage room, 2 bedrooms, utility room and full bathroom featuring the ultimate ‘Hot Tub Time Machine’. Aside from the valuable interior updates, the outside of this home has also received new siding, doors, layered composite decks, railings and a metal roof. This house assures great efficiency with 6” walls, central air conditioning and triple pane windows. The yard boasts years and years of thoughtful gardening, with the most beautiful perennials weaving throughout towering trees, smaller fruit bearing varieties and shrubs. A 40x80 heated shop adorns the northern side of the acreage and features a large overhead door, concrete floor, 2 office spaces and a bathroom. The shop has its own water delivery from the dugout as well as a septic thank and field. Nestled i n the heart of Southern Alberta, this home is close to Tilley and Rolling Hills, a mile west of HWY 875 and 15 minutes from Brooks. It’s time to get moving to the country! *Newell Regional Water in place just outside of cistern and ready to be connected. (id:60626)
Real Estate Centre
603 2288 Alpha Avenue
Burnaby, British Columbia
Welcome to your luxurious retreat in this prestigious AIR CONDITIONED ALPHA building with comfort in mind. The expansive 9ft floor-to-ceiling thermo windows let in ample natural light. This MASSIVE 107 sqft balcony is perfect for relaxing or entertaining. You'll find 2 spacious bedrooms thoughtfully positioned on opposite sides of the home for enhanced privacy. The modern kitchen is a chef´s dream, equipped with high-end Miele appliances, a gas range, quartz countertops, & premium cabinetry featuring under-cabinet LED lighting. Laminate flooring flows seamlessly throughout, creating a sleek & cohesive aesthetic. Premium amenities boasts a concierge, gym, playground, BBQ area, & a beautifully landscaped green space. Remainder of the 2-5-10 New Home Warranty provides added peace of mind. Located in the vibrant Brentwood Village, you´ll love the convenience of nearby Costco, Save-On-Foods, SkyTrain & Highways. PETS: No size or breed limits. EV charging available! Showings Appointments Only. Contact your Realtor! (id:60626)
Royal LePage Elite West
80 - 165 Hampshire Way
Milton, Ontario
Nestled in a family-friendly neighbourhood, this charming freehold townhome offers the perfect blend of comfort and convenience. Ideally situated in one of Miltons most sought-after locations, this is truly one of the best-located townhomes in the area.Step inside to a meticulously designed urban townhome featuring a bright and airy open-concept main level. Enjoy 9-foot ceilings, elegant hardwood floors, and a chefs kitchen complete with sleek countertops, an oversized island, and a walk-out balcony perfect for hosting and entertaining.The third floor boasts a spacious primary bedroom with expansive windows, a walk-in closet, and a cozy office nookideal for your work-from-home lifestyle.This home is conveniently located just minutes from Highway 401, steps from the GO Station, and close to top-rated schools, parks, shopping, and the Library-Leisure-Arts Centre.Offers welcome anytime. (id:60626)
Everest Realty Ltd.
A410 20018 83a Avenue
Langley, British Columbia
Welcome to this stunning 2 bed, 2 bath upper-level corner unit in Latimer Heights by Vesta Properties! Built in 2021, this bright and airy home features a chef's dream kitchen with an upgraded appliance package, spacious layout, and large windows that fill the space with natural light. Enjoy two private patios with breathtaking city and mountain views-perfect for relaxing or entertaining. Bonus: two secured parking stalls, a rare find in Willoughby Heights. Located just minutes to top-rated schools, shopping, parks, Carvolth Exchange, and Hwy 1, this home truly has it all. (id:60626)
Royal LePage - Wolstencroft
206 Sharma Lane
Saskatoon, Saskatchewan
Welcome to this beautiful modified bi-level home in the desirable and growing community of Aspen Ridge. It is just minutes from grocery stores, gyms, restaurants, and more. As you enter, you're welcomed by a spacious foyer with stairs leading to the main floor and basement. The main floor features an open-concept layout with the living and dining areas connected and the kitchen tucked off to the side—open to the dining room but hidden from the entrance. This level also includes two bedrooms and a four-piece bathroom. Upstairs, the private master bedroom offers a spacious 5-piece en suite. The owner's side of the basement consists of a large rec room and a 4-piece bathroom. The legal basement suite features two bedrooms, a four-piece bathroom, and an open-concept kitchen, living, and dining area—perfect for rental income or extended family. The home also has a double attached garage. Appliances are included for the main floor only, but the builder is also offering a $2,000 credit for the basement suite appliances. All rebates, except for the SSI rebate, go to the builder. The SSI rebate will go to the buyer. Please note: The photos included in this listing are for reference only and are meant to showcase the builder’s quality of work. The layout and design may vary slightly. (id:60626)
Realty One Group Dynamic
309 2998 Silver Springs Boulevard
Coquitlam, British Columbia
Enjoy Whistler style resort living at TRILLIUM-SILVER SPRINGS. Renovated 2 bedroom 2 bath. Brand new laminate floors in livingroom + hallways and new carpets in the bedrooms. Newly painted! Gourmet kitchen with new QUARTZ counters and plenty of storage space. Excellent, bright open concept layout with bedrooms across from each other. Plenty of closets.IN-SUITE Washer/Dryer. Large balcony with fantastic views of the mountains and Town Center Park. 1 PARKING SPACE. Very well maintained building with pro-active strata. Brand new Roof! Newly upgraded lobby & hallways! Plenty of visitor's parking! Over 5000 sq.ft. of Rec. Facilities: Gym, Outdoor Pool, Hot Tub, Party Rooms etc. Close to great schools, parks, shopping and the EVERGREEN LINE. OPEN HOUSE:Sat Aug 2nd 12-2:00 (id:60626)
RE/MAX Select Properties
209 13947 72 Avenue
Surrey, British Columbia
Step into refined urban living with this beautifully updated 2-bedroom upper-level townhouse. Thoughtfully renovated from top to bottom, this home features a sleek, custom-designed modular kitchen equipped with premium appliances-ideal for the modern chef. Fresh flooring, designer blinds, and contemporary lighting-including pot lights and elegant fixtures-create a warm, inviting atmosphere. Both bathrooms have been fully transformed with high-end finishes, while the living space is elevated with crown molding and a cozy electric fireplace. Generous floor-to-ceiling storage adds function to style, and brand-new baseboard heaters keep you comfortable in every season. Perfectly located in the vibrant core of Surrey, and walking steps to Newton Bus Exchange. (id:60626)
Real Broker
Sutton Group - Supreme Realty Corporation
57 Willow Green Sw
Airdrie, Alberta
Welcome to 57 Willow Green SW – a stylish, family-friendly home in Airdrie’s vibrant new community of Wildflower. This modern two-storey detached home offers an inviting open-concept layout designed for both comfort and functionality.The main floor features a bright living room with large windows, a spacious dining area, and a sleek kitchen complete with stainless steel appliances, quartz countertops, and a central island—perfect for everyday living and entertaining. A convenient 2-piece powder room, along with a mudroom providing direct access to the attached double garage, adds everyday practicality.Upstairs, you’ll find three well-sized bedrooms, including a private primary suite with a walk-in closet and a 4-piece ensuite featuring a double vanity and a walk-in shower. A central bonus room, upper-floor laundry, and an additional full bathroom provide flexibility and ease for family living.The full unfinished basement offers endless potential for future development—whether it’s a home gym, media room, or guest suite. Outside, enjoy a landscaped front yard and a private backyard with space for your dream patio or deck.Located near future schools, parks, and amenities, this home is a smart investment in a growing community. Stylish, spacious, and full of potential—this is the one you’ve been waiting for. (id:60626)
Propzap Realty
3105 - 110 Charles Street E
Toronto, Ontario
Sought-After West Facing UPGRADED Unit with ONE PARKING and ONE LOCKER. Unit comes with high end appliances and luxurious flooring. This One Bedroom With Natural Light Offers A Perfect Floor Plan With No Wasted Space. Spectacular Clear View of of the City Skyline. Watch Unobstructed Sunsets From Your 110Sqft of balcony. The Spacious Primary Bedroom Has A Walk Through With 2 Closets And 3Pc Ensuite Bathroom. One Of Best Run Buildings In GTA With Top Notch Concierge, Stunning Lobby & World Class Amenities Including An Impressive Outdoor Pool Lounge Area, Hot Tub, Cabanas, Outdoor Fireplace, Bbqs, Sauna, Gym, Library, Party Room, Guest Suites, Media/Billiards Room, 24Hr Concierge. Steps To Yonge/Bloor Subway, Yorkville, The Village & UofT. (id:60626)
RE/MAX Hallmark Realty Ltd.














