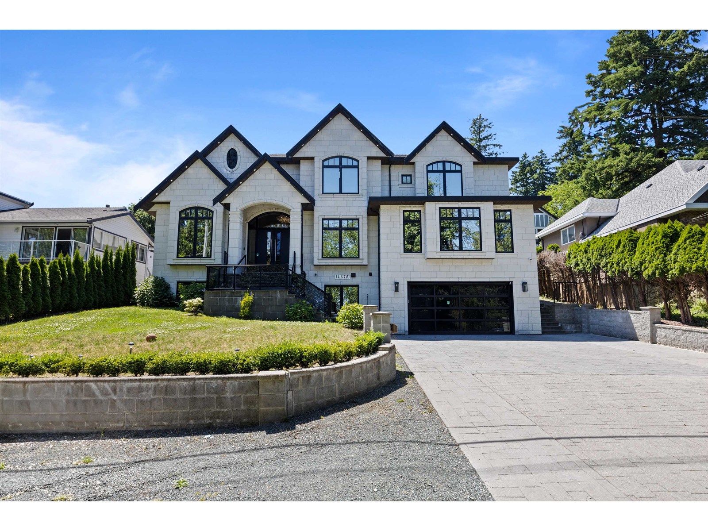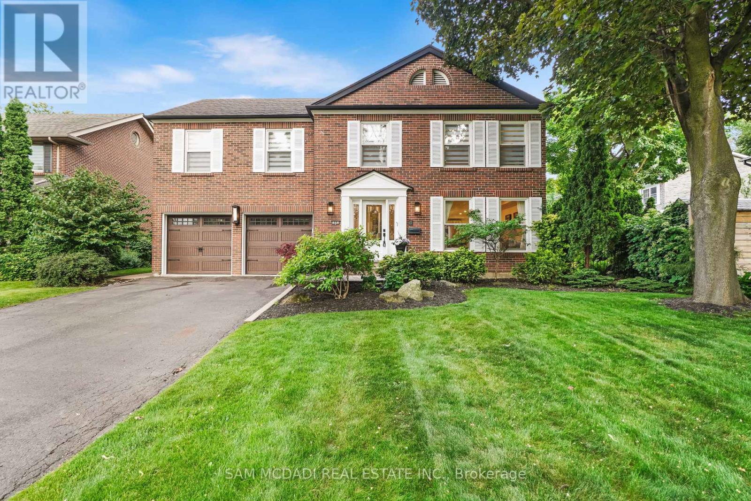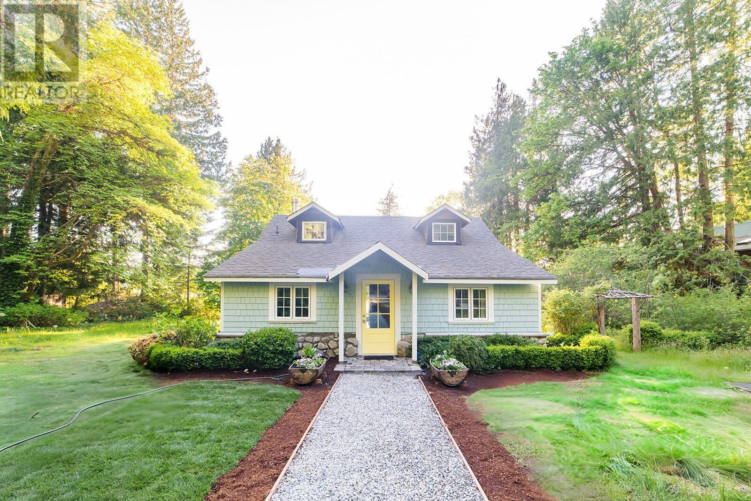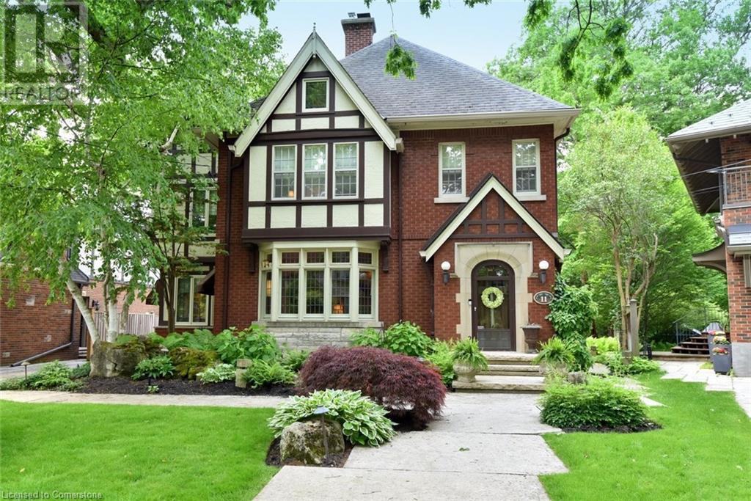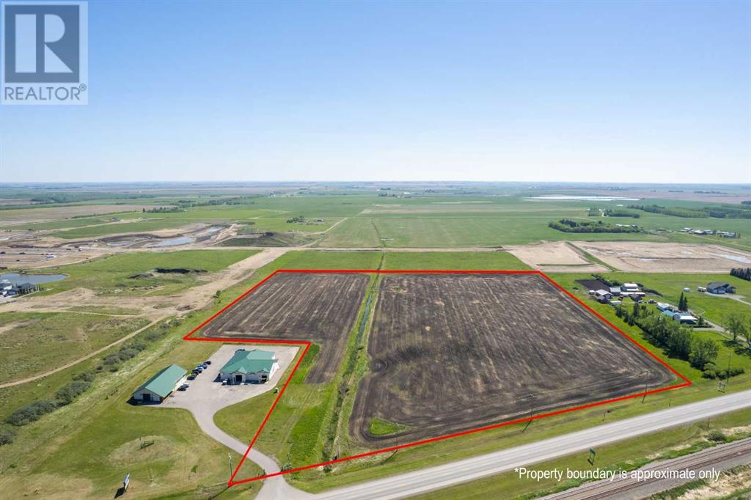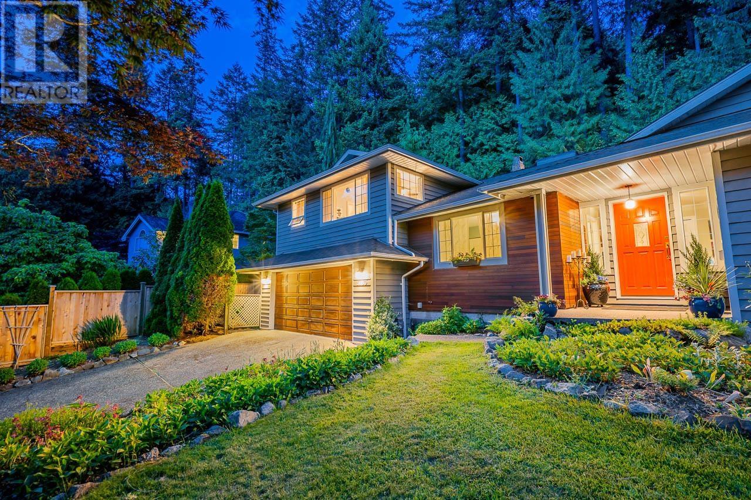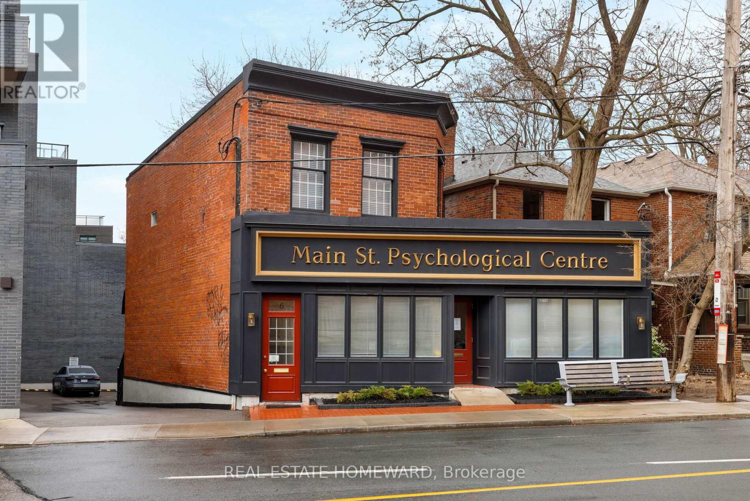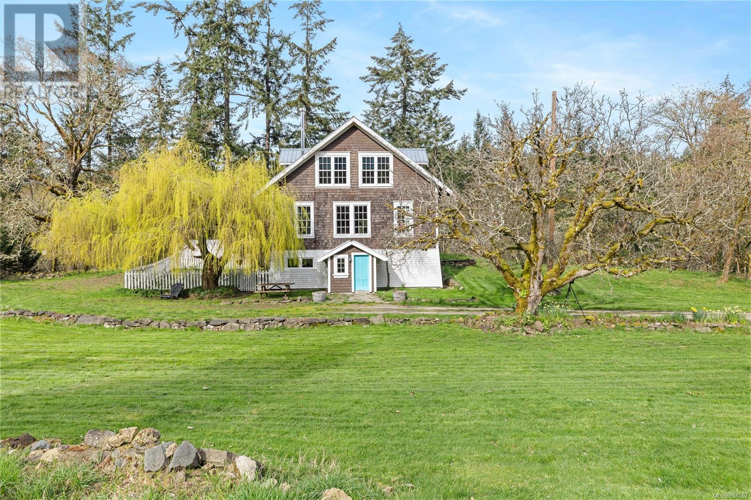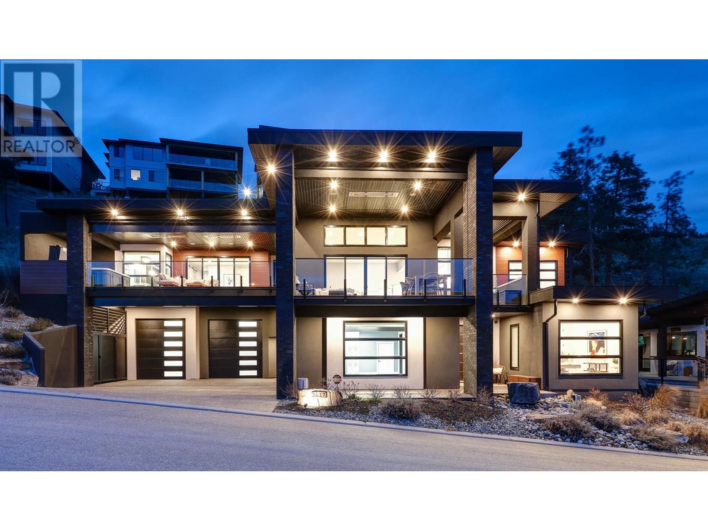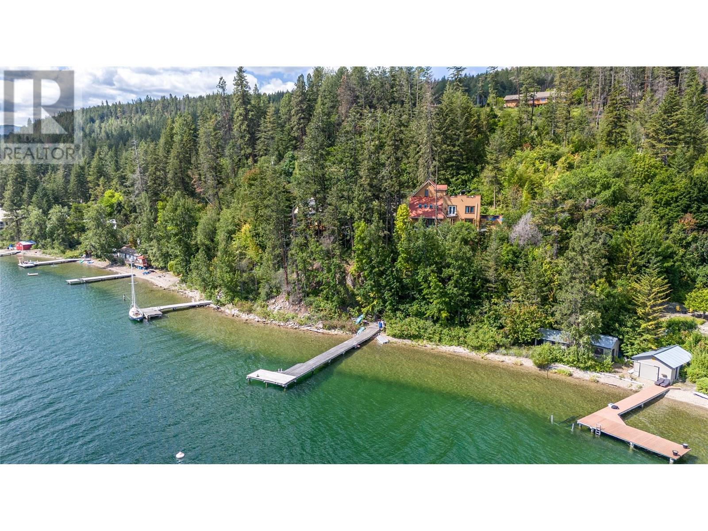14678 St. Andrews Drive
Surrey, British Columbia
THIS IS THE ONE! This 3-LEVEL home sits on a 9,000 sq ft lot and spans over 6600+ sqft of living space. Featuring a stylish garage with stamped concrete driveway. Inside offers high ceilings, open-concept living, and a gourmet BOSCH kitchen with a separate wok kitchen and large pantry. Main floor includes a MEDIA ROOM and GUEST SUITE; perfect for guests or seniors, + all upstairs bedrooms have ensuites. Includes radiant heating, modern finishes, and mortgage helper potential. 2+2 BEDROOM RENTAL SUITES + a SALON. Conveniently located near, all schools including Iqra School, Guildford Mall, and quick access to Hwy 1. (id:60626)
Royal LePage Global Force Realty
670 Bishopsgate Road Unit# 9
Paris, Ontario
OPEN HOUSE SUNDAY 2-4 PM. Total 6600 sq ft. on a 270 ft lot 1.3 Acre Luxurious Custom Home with Walkout Basement. Welcome to this stunning custom-built Bungalow combining elegance, comfort, and energy efficiency. Step into the grand foyer and enjoy an open-concept living space with soaring 12ft coffered ceilings, triple-pane windows, and a seamless walkout to a private covered deck. The chef-inspired kitchen features quartz countertops, dual sinks, built-in appliances, large island, and separate peninsula, perfect for entertaining. The spacious primary suite offers deck access, an ensuite with a 6'x6' walk-in shower, heated floors and bench, soaker tub, with double vanities. All Bedrooms has 10ft ceilings. All washrooms has heated floors included basement rough in, The walkout basement is ideal for future development, already studded with 9' ceilings, large windows, 3 glass French doors to the patio, and rough-ins for 2 bedrooms, 3 bathrooms, laundry, and kitchen. Built with an Insulated Concrete Form (ICF) foundation for superior efficiency. The large, pool-sized backyard is surrounded by mature trees, offering privacy and natural beauty. A triple-wide concrete driveway adds everyday convenience. 3 car garage, a second driveway. Frontage of 270 ft Includes: large Concrete driveway air exchanger, central vacuum, refrigerator, range hood, dishwasher, washer & dryer, on-demand water heater (owned), sump pump, Water softener, water treatment system, and remote garage opener. (id:60626)
RE/MAX Real Estate Centre Inc.
1882 Sherwood Forrest Circle
Mississauga, Ontario
Welcome to this meticulously maintained and fully upgraded 5+1 bedroom, 5-bathroom home, nestled on a quiet, tree-lined street in the highly sought-after Sherwood Forest. With more than $500k spent in premium upgrades, this extraordinary home exudes refined elegance while offering the comfort and practicality of modern living. Abundant natural light enhances this inviting space. The combined living and dining room boasts built-in shelves, a cozy fireplace, and a walkout to the patio ideal for entertaining. The thoughtfully planned laundry area adds convenience to daily living. The five generously sized bedrooms include a primary suite with a luxurious 4-piece ensuite and a walk-in closet, all flooded with natural light from large windows. The fully finished basement provides even more living space, complete with a large open-concept recreation room, wet bar, pot lights, a cold room, an additional bedroom with a closet, and extensive storage options. Step outside to your own private retreat with a sparkling pool, surrounded by professionally landscaped grounds. Enjoy the tranquility and privacy of the fenced yard, perfect for family gatherings and entertaining. Relax on the large deck with a canopy while soaking in the serene outdoor setting. With eight total parking spaces for your convenience, this executive home is perfect for those seeking luxury, space, and tranquility. Don't miss the opportunity to make this beautiful property your new home! (id:60626)
Sam Mcdadi Real Estate Inc.
6129 Sechelt Inlet Road
Sechelt, British Columbia
Sechelt Inlet Waterfront Retreat. Escape the city and unwind at this fully renovated seaside getaway on a rare 3.04 acres of west-facing, low-bank waterfront. Tucked into old-growth forest with 162 feet of beachfront, this charming 3-bed, 2-bath cottage with loft blends modern comfort with timeless coastal style-vaulted ceilings, bright open spaces, and thoughtful design throughout. Ideal as a family getaway or future legacy property. R3 zoning allows for more density and possible subdivision potential. Watch eagles soar, kayak at sunset, gather around the bonfire and create lasting memories-just minutes from downtown Sechelt. Call for more info today (id:60626)
Sotheby's International Realty Canada
11 Oak Knoll Drive
Hamilton, Ontario
Welcome to this exquisite 2.5 storey Tudorhome, nestled on a beautiful landscaped Ravine lot in the heart of Westdale-one of Hamilton's most coveted and historic neighborhoods. This elegant 4-bedroom/4-bathroom residence beautifully blends preserved architectural charm with tasteful modern enhancements. Professional landscaped gardens featuring a custom outdoor fireplace/pizza oven & built in fire grill. The inviting living room is equally captivating featuring bay windows with original leaded glass panes and a stunningmarble wood burning fireplace- a timeless focal point ideal for cozy evenings. The formal dining room exudes character with original built-in corner cabinets and French doors leading to a serene outdoor setting. Just off dining room is a bright, window-lined family room flooded with natural light, it provides a cozy yet open space perfect for casual living. Step into the heart of the home, an oak kitchen filled with natural light from overhead skylights, upgraded lighting, slate flooring and a professional 6-burner dual gas range. Second floor you will find three generous bedrooms and a 3piece bathroom. It also boast's a private office/media room with built in cabinets, in floor heating and views overlooking the gardens. Third floor primary suite provides an elevated retreat nestled in the tree tops-offering ultimate privacy and picturesque views. Ensuite with sunken tub/and walk in glass shower. The central staircase showcase's stained glass windows, preserving the soul of this century home. Downstairs a fully finished lower level includes wine cellar with a secondary family/media room, a two-piece bath and kitchenettearea- ideal for entertaining and wine tastings. This one-of-kind is steps away from trails, schools, McMaster University, easy access to public transit & #403 , walk to boutique shops, Movie Theatre of Westdale Village. Schedule your private viewing today to experience the unparalleled charm of this stunning home. (id:60626)
Royal LePage State Realty Inc.
1001a Highway 2a
Carstairs, Alberta
Incredible 22.87-Acre Development Opportunity in Carstairs! This prime parcel is zoned Urban Reserve and is ideal for a mixed-use commercial and residential development. Strategically annexed into the Town of Carstairs, the property is fully serviced with utilities ready on site, streamlining the development process. Boasting high visibility and direct frontage along Highway 2A, this location offers unmatched exposure—perfect for marketing your future business or commercial venture. With Carstairs' growing population and easy access to major transportation routes, this is a rare opportunity to shape a key piece of the town’s future. Don't miss your chance to invest in this high-potential property! (id:60626)
Quest Realty
5685 Westport Road
West Vancouver, British Columbia
Welcome to your family´s next chapter in one of West Vancouver´s best-kept secrets. This 5 bedroom, 3 bathroom home sits in a quiet, family friendly enclave just steps from the ocean, forest trails & top schools. Thoughtfully updated with modern West Coast style, the home features a gourmet kitchen that flows into a vaulted family room with both gas & wood burning fireplaces, perfect for cozy nights or weekend gatherings. Upstairs are 3 generous bedrooms, including a primary suite with a walk-in closet & a newly renovated ensuite. The lower level offers flexibility with a fifth bedroom or ideal space for a studio, office, or guests. The sun soaked backyard is your private oasis, with a new deck, gazebo, & lush landscaping, perfect for playtime or summer BBQs. With numerous upgrades, including custom millwork, updated lighting, new appliances, & fresh exterior paint, this move-in ready home is built to last. Walk to the beach, schools, and shops-this is West Coast family living at its best! (id:60626)
Angell
16251 30b Avenue
Surrey, British Columbia
Hold or Build your Dream Estate on this ONE Acre property in the most Prestigious Neighbourhood in Grandview. Located next to multi-million dollar luxury estates, this 150+ foot frontage property is perfect to Build your dream home with mountain views. Minutes away to Southridge Private School, Morgan Crossing Shops, Grandview Aquatic Centre, Morgan Creek golf course and Restaurants. Please do not walk on the property as it is tenant occupied. Please call for your private showing. (id:60626)
Angell
6 Main Street
Toronto, Ontario
A rare opportunity! 6 Main Street - a detached, very spacious, beautifully designed and maintained building with lots of character, a rich history and an extremely flexible floor plan. Ideal for doctors, dentists, accountants offices, a live/work situation or multiple residences. Set in a great neighbourhood in the Upper Beach it has a visible location with wonderful curb appeal and offers easy access for clientele. High ceilings on all 3 levels deliver maximum usage = no wasted space. Each floor has its own entrance(s) and can easily be separated for individual businesses and/or residential use. Many updates provide a turn key operation.The main floor currently has 4 offices, a grand reception/gallery area, a kitchenette and a 2 piece washroom. It is light-filled and beautifully finished with Brazilian Cherry hardwood floors and crown moulding. The second floor is carpeted however hardwood matching the main floor is underneath. There are 4 offices and a 4 piece washroom. The middle 2 offices have been installed to create additional office space however if an open concept plan or larger office is desired the walls can be removed. Outdoor space is available from 2 of the offices.The lower level contains a spacious conference room/office, another office with a walkout to the back yard parking area, an eat-in kitchen, 2 washrooms (a 2 piece and a 3 piece) and lots of storage room. A private drive leads to parking for at least 3 cars. There is plenty of street parking and it is a quick bus ride to the Main St subway station, GO train or take the Kingston Road streetcar. Visits to the property only with a prior appointment with the listing agent. Do not visit the property without a confirmed appointment. (id:60626)
Real Estate Homeward
301 Epron Rd
Salt Spring, British Columbia
This private, serene, sun-soaked 12.78-acre property enchants with natural beauty. Surrounded by hundreds of acres of protected forest, it offers miles of scenic hiking trails and a short walk through the woods to a stunning beach. The meticulously maintained five-bedroom, 3,000 sq. ft. home is a modern-rustic masterpiece, seamlessly blending contemporary design with the warmth of natural elements. Casual elegance defines the space, with artistic details at every turn. Enjoy ample natural light, spacious and comfortable rooms, a farmhouse-style kitchen for the foodie, two cozy wood-burning stoves, beautifully appointed bathrooms, an extra-special primary bedroom with a sitting room, a heated concrete lower floor, and a low-maintenance metal roof—just some of the many special features. Equally charming is a fabulously restored post-and-beam studio, perfect for welcoming guests or inspiring the artist’s soul. Complete with a loft, wood-burning stove, and heated concrete floors, it’s a unique retreat of its own. A fenced paddock awaits farm friends, and a sweet playhouse offers a magical hideaway for the littles. Apple, pear, peach, plum, and walnut trees provide delicious seasonal treats, and the land is ready for cultivating a dream garden or working farm. Peaceful seclusion awaits—wake to birdsong and fall asleep to the springtime frog chorus. Pure perfection! (id:60626)
Macdonald Realty Salt Spring Island
3617 Maiden Grass Court
Kelowna, British Columbia
Welcome to 3617 Maiden Grass Court, THE home in breath-taking McKinley Beach. Beautifully built by Frank Hinks, this 3-level luxury home sits on a private six-home street, just steps from Okanagan Lake. The large lot and adjacent no-build zones provide a unique level of privacy and ensure unobstructed lake views. With 3400+1700 sq ft finished garage space, this 4 bed+5 bath home with expansive decks, a roof-top patio, and four-car garage with height for 2 lifts, is a stand out! Front doors open to an immaculate tiled entry. Upstairs the grand room boasts high ceilings, sweeping views and a gorgeous wood-burning stove; the space transitions onto a covered entertaining deck. The kitchen features two ovens and eight-burner Fisher Paykel gas range; the pantry has a second fridge, freezer + prep sink; two bedrooms and two bathrooms complete this exceptional level. Up one half level is the private master suite featuring two closets, extra laundry, and a stunning bathroom with lake-view tub. The suite walks out to a private deck with built-in Frame TV and eight-person salt water spa. The walk-out level boasts a full bath and bedroom with matchless lake views, boot closets and a large laundry room. Through the doors into the garage, you’ll find 1700 sq ft of additional space, unparalleled in the community, featuring heated epoxy floors, storage and a half bath. The open roof-top patio is wired for a swim spa. Auto-shades, deck heaters, and closet built-ins are also home features. (id:60626)
Coldwell Banker Executives Realty
56 Nerie Road
Vernon, British Columbia
Experience lakefront living like never before with this expansive estate on Okanagan Lakeshore. Featuring 150 feet of desirable waterfront, this property is designed for ultimate relaxation and entertainment. Spanning nearly 2.5 acres, this privately set estate offers a rare opportunity for a secluded retreat, perfect for creating lasting memories with friends and family. This estate boasts four stories of containing a suite and in law suite, with several different decks or patios to enjoy breathtaking lake views. Inside, the property houses six bedrooms and 5 bathrooms with plenty of space for family and friends. The main floor features a grand kitchen with vaulted ceilings and abundant storage, seamlessly connected to a spacious living area. This level offers incredible panoramic views and access to both the garage and a large deck, making it a perfect space for gatherings. The property's expansive lake frontage features a large dock, accommodating multiple water toys and enhancing the overall lakefront experience. This estate offers a unique combination of luxury, privacy, and stunning natural beauty, making it an ideal location for both personal use and rental opportunities. (id:60626)
Chamberlain Property Group

