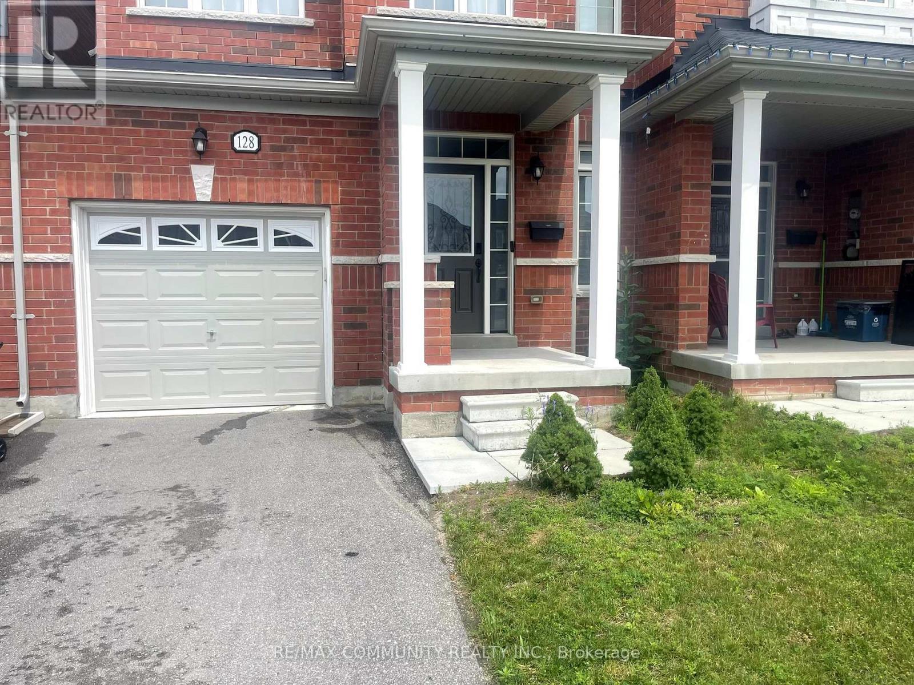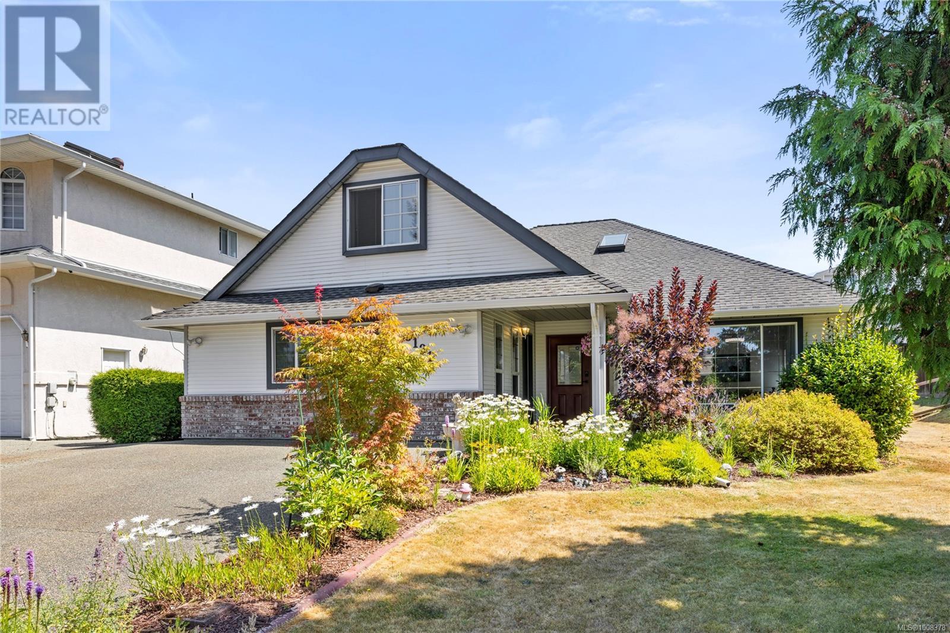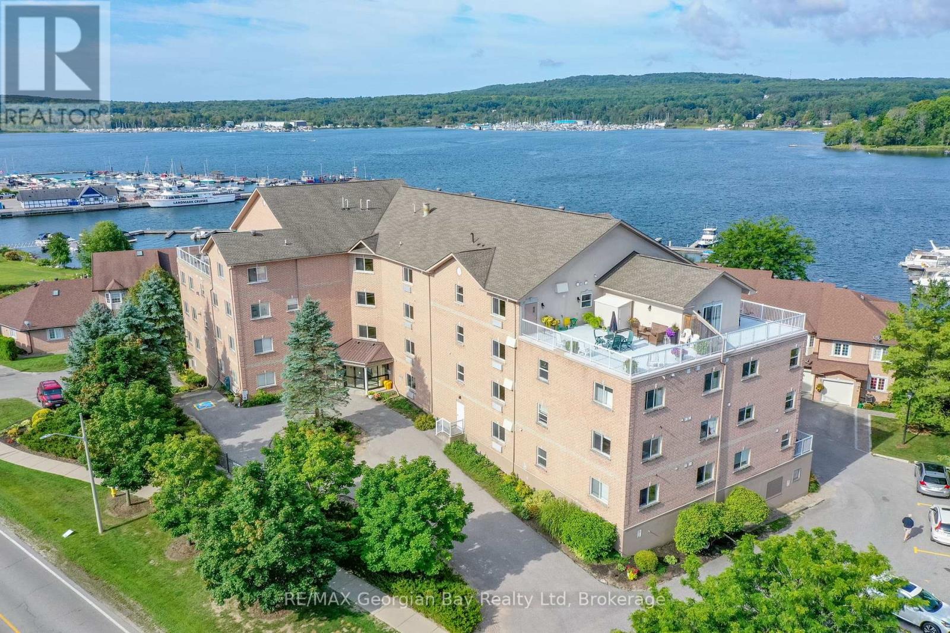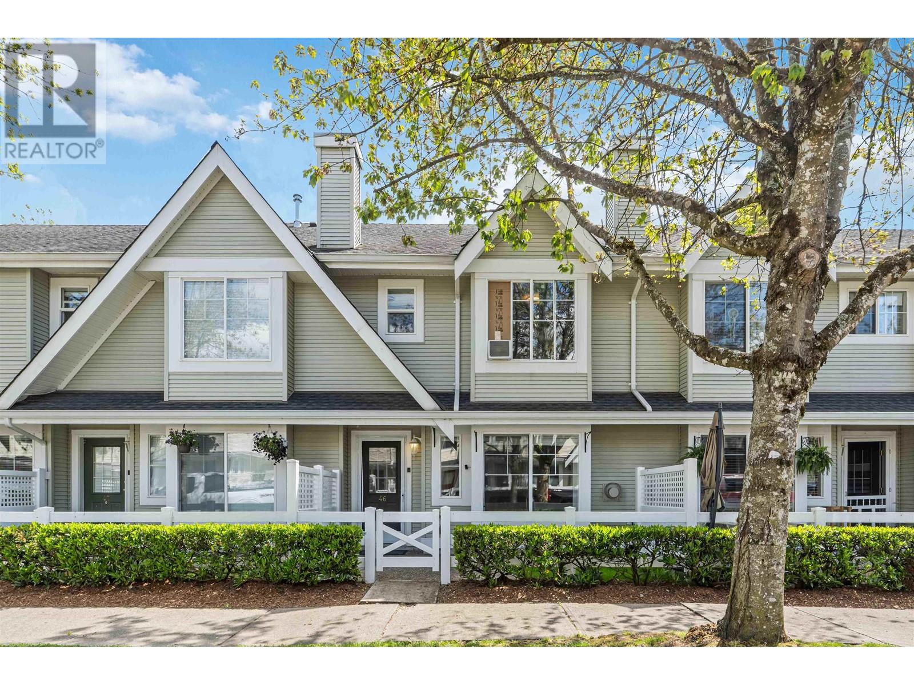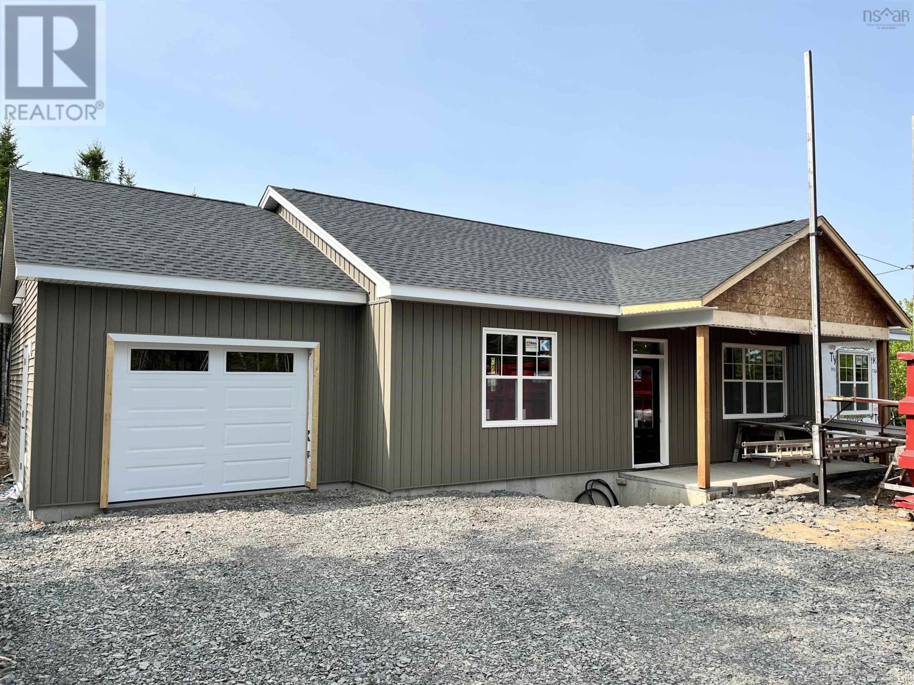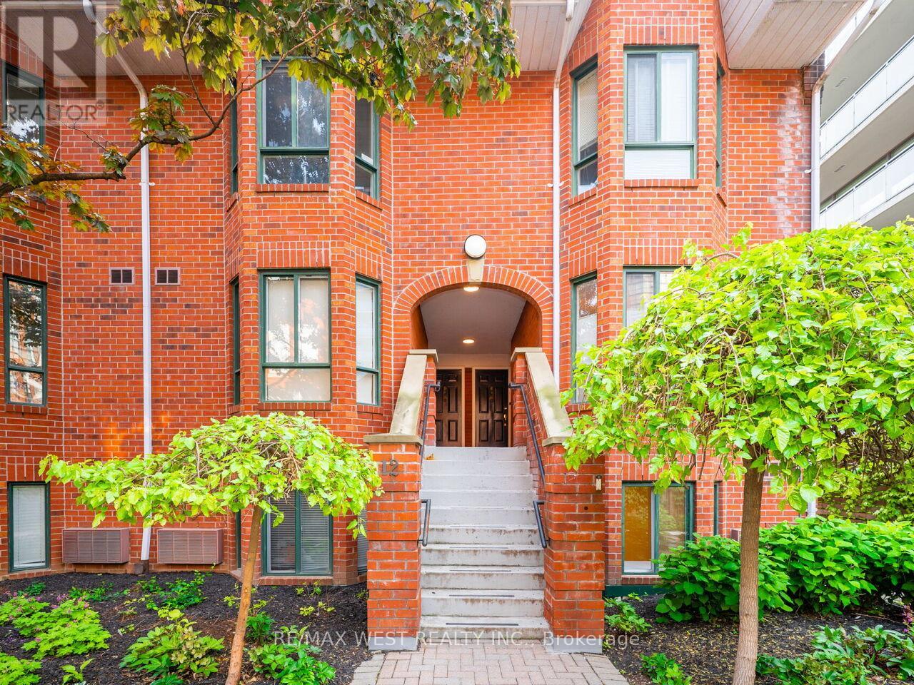209 13947 72 Avenue
Surrey, British Columbia
Step into refined urban living with this beautifully updated 2-bedroom upper-level townhouse. Thoughtfully renovated from top to bottom, this home features a sleek, custom-designed modular kitchen equipped with premium appliances-ideal for the modern chef. Fresh flooring, designer blinds, and contemporary lighting-including pot lights and elegant fixtures-create a warm, inviting atmosphere. Both bathrooms have been fully transformed with high-end finishes, while the living space is elevated with crown molding and a cozy electric fireplace. Generous floor-to-ceiling storage adds function to style, and brand-new baseboard heaters keep you comfortable in every season. Perfectly located in the vibrant core of Surrey, and walking steps to Newton Bus Exchange. (id:60626)
Real Broker
Sutton Group - Supreme Realty Corporation
150 Aberfoyle Avenue
Hamilton, Ontario
Move-In Ready Gem in Sought-After Rosedale! Welcome to this beautifully updated 2-bedroom home in the heart of Hamiltons desirable Rosedale neighbourhood! Featuring an open and spacious main floor layout, you'll love the seamless flow between the bright living room, dining area, and modern kitchen perfect for entertaining. Step out from the dining room onto a private back deck, ideal for morning coffee or summer BBQs. The main floor also offers a stylish, updated 4-piece bathroom and two comfortable bedrooms with great natural light. A separate side entrance leads to a fully finished basement, complete with a cozy gas fireplace, spacious rec room, and a convenient 2-piece bathroom perfect for guests, a home office, or additional family space. Enjoy the outdoors in the large yard with plenty of space to relax, garden, or play. A separate garage with electrical, heating, a/c and exhaust fan adds work shop capability, bonus storage or parking. Additional shed for storage. Peace of mind comes with the many recent updates, including: Roof & windows (2019) Furnace, A/C & updated ductwork (2024) New basement flooring, trim, and fireplace tile. Located within walking distance to schools and parks, and just minutes to the QEW and Red Hill Expressway for easy commuting. (id:60626)
RE/MAX Escarpment Realty Inc.
150 Aberfoyle Avenue
Hamilton, Ontario
Move-In Ready Gem in Sought-After Rosedale! Welcome to this beautifully updated 2-bedroom home in the heart of Hamilton’s desirable Rosedale neighbourhood! Featuring an open and spacious main floor layout, you'll love the seamless flow between the bright living room, dining area, and modern kitchen — perfect for entertaining. Step out from the dining room onto a private back deck, ideal for morning coffee or summer BBQs. The main floor also offers a stylish, updated 4-piece bathroom and two comfortable bedrooms with great natural light. A separate side entrance leads to a fully finished basement, complete with a cozy gas fireplace, spacious rec room, and a convenient 2-piece bathroom — perfect for guests, a home office, or additional family space. Enjoy the outdoors in the large yard with plenty of space to relax, garden, or play. A separate garage with electrical, heating, a/c and exhaust fan adds work shop capability, bonus storage or parking. Additional shed for storage. Peace of mind comes with the many recent updates, including: Roof & windows (2019) Furnace, A/C & updated ductwork (2024) New basement flooring, trim, and fireplace tile. Located within walking distance to schools and parks, and just minutes to the QEW and Red Hill Expressway for easy commuting. (id:60626)
RE/MAX Escarpment Realty Inc.
128 Wagner Crescent
Essa, Ontario
This beautifully maintained townhome in a family-friendly neighbourhood offers 3 spacious bedrooms and 2.5 bathrooms, designed for comfortable, modern living. The main floor features 9ft ceilings, stylish laminate flooring, and elegant tiles throughout. A welcoming front entrance opens into a bright, open-concept living room, seamlessly connected to a contemporary kitchen complete with stainless steel appliances. including fridge, stove, dishwasher, and rangehood. Enjoy your morning coffee in the breakfast area, which looks out to a spacious backyard overlooking fields, ideal for added privacy and outdoor entertaining. The large primary bedroom includes a luxurious 5-piece ensuite and a walk-in closet for ample storage. Additional highlights include convenient inside access from the house to the garage and from the garage to the backyard, plus a generous, fully paved driveway with no sidewalk, perfect for up to 3 vehicles. Perfect for first time buyers or those looking to downsize. Don't miss your opportunity - quick closing available! (id:60626)
RE/MAX Community Realty Inc.
3121 18th Ave
Port Alberni, British Columbia
UPDATED RANCHER WITH A BONUS ROOM LOCATED IN A CUL-DE-SAC ~ featuring 3 spacious bedrooms & 2 bathrooms, including an ensuite in the primary bedroom. As you step inside, you'll be greeted by gleaming hardwood floors as well as a space to your left that could accommodate a home based business.The heart of this home is the expansive kitchen, boasting great cabinetry & plenty of cupboard space! The kitchen seamlessly adjoins the cozy family room, complete with a gas stove, creating an inviting space for gatherings. The living room features a gas stove, while the adjoining dining room is ideal for entertaining. In addition to the main living spaces, this home features a bonus room upstairs. This versatile space is perfect for a game room or even an office, providing flexibility to fit your lifestyle. Nestled on a nice lot with a fully fenced yard, this property offers privacy and safety for outdoor activities. Enjoy the convenience of being close to schools, walking trails, and much more! (id:60626)
Royal LePage Port Alberni - Pacific Rim Realty
172010 Rr 140
Rural Newell, Alberta
3.62 acres with beautiful home, large shop and exceptional gardens… This secluded countryside property has it all!! There are so many incredible features here, it’s hard to know where to begin! The sprawling home features just shy of 2000 square feet of finished living space on the main floor… WOW! Built in 1988, this bungalow has received impressive upgrades. Vinyl plank floors throughout, stainless steel appliances, granite countertops, new windows and fresh, neutral paint and trim. A large, open living and kitchen space allows room for any size of family and leaves plenty of room for guests to feel right at home. Just off of the dining room is the most incredible family room for ultimate relaxation. Surrounded by large windows, enjoy the peaceful prairie views while you cuddle up for movie night. With 3 large bedrooms upstairs, including the primary with walk-in closet, you can keep the little ones close by (or send the teenagers downstairs to bedrooms 4 & 5). Rounding off the main floor tour is an XL laundry room as well as the main bathroom. The basement (with an additional 1976 sq ft) is partially finished and features a huge open area that would make a great rec/family room. Down the hall is a large storage room, 2 bedrooms, utility room and full bathroom featuring the ultimate ‘Hot Tub Time Machine’. Aside from the valuable interior updates, the outside of this home has also received new siding, doors, layered composite decks, railings and a metal roof. This house assures great efficiency with 6” walls, central air conditioning and triple pane windows. The yard boasts years and years of thoughtful gardening, with the most beautiful perennials weaving throughout towering trees, smaller fruit bearing varieties and shrubs. A 40x80 heated shop adorns the northern side of the acreage and features a large overhead door, concrete floor, 2 office spaces and a bathroom. The shop has its own water delivery from the dugout as well as a septic thank and field. Nestled i n the heart of Southern Alberta, this home is close to Tilley and Rolling Hills, a mile west of HWY 875 and 15 minutes from Brooks. It’s time to get moving to the country! *Newell Regional Water in place just outside of cistern and ready to be connected. (id:60626)
Real Estate Centre
616 - 25 Kingsbridge Garden Circle
Mississauga, Ontario
Welcome to Skymark West 2, a prestigious Tridel-built condo in the heart of Mississauga's vibrant Hurontario neighbourhood. This residence offers a blend of luxury, convenience and resort-style amenities, which include a fitness centre, indoor pool, sauna, tennis court, bowling, squash courts, party room, games room, guest suites, car wash and 24-hour concierge service, making it an ideal choice for discerning homeowners. Close proximity to Square One Shopping Centre, 24 Hr Rabba Fine Foods in building, banks, cafes and restaurants. Convenient access to major highways and public transit. Experience upscale condo living at Skymark West, in a well-managed community. (id:60626)
Exp Realty
307 - 4 Beck Boulevard
Penetanguishene, Ontario
Welcome to Bayside Estates! This stunning corner end unit is one of the largest in the building, offering 1,600+ sqft of bright and spacious living, window exposure with views on all 3 sides of beautiful Georgian Bay. Enjoy the scenery from your private balcony or take advantage of your exclusive dock slip (#42) for direct access to the water, perfect for boating enthusiasts! Inside, this 2-bedroom, 2-bathroom home boasts an open-concept kitchen, living & dining area centered around a three-sided gas fireplace, creating a warm and inviting space. Additional perks include underground parking, owned outdoor parking space, locker storage, elevators, a common library, an exercise room, and a rooftop patio to take in the views. All of this is within walking distance to all amenities, a truly rare find! Pride of ownership is evident, what are you waiting for? Book your showing today! (id:60626)
RE/MAX Georgian Bay Realty Ltd
46 23560 119 Avenue
Maple Ridge, British Columbia
Welcome to Hollyhock! This lovely 3 bed, 2 bath townhome is nestled in the quiet Cottonwood area of Maple Ridge. This well-maintained home features fresh paint, new bathroom fixtures and flooring throughout, offering a bright and modern feel. The spacious layout includes a functional kitchen & eating area, cozy living area with gas F/P, and generous sized bedrooms perfect for families or first-time buyers. Enjoy the peace & privacy of a quiet & sought after family-friendly complex while being close to schools, parks, trails, grocery stores and more. Move-in ready and full of charm! (id:60626)
Royal LePage Sterling Realty
392 Centre Street
Essa, Ontario
Discover this beautifully upgraded all-brick end-unit townhouse offering 2,156 sq ft of comfortable, stylish living across three levels. This spacious home features 4 bedrooms and 4 bathrooms, including a luxurious primary suite complete with a walk-in closet and a 4-piece ensuite bath. Designed with entertaining in mind, the modern chefs kitchen boasts stainless steel appliances and generous counter space. The open-concept living and dining areas are enhanced by sleek laminate flooring, while the welcoming foyer showcases elegant ceramic tile. Freshly painted throughout and highlighted by a striking stone-accented exterior, this home blends function with curb appeal. Step out back to enjoy tranquil views of a serene pond, perfect for relaxing evenings. Additional conveniences include a double driveway, a built-in garage with interior access, and plenty of room for the whole family. (id:60626)
RE/MAX West Realty Inc.
Lot 21 267 Sugarwood Court
Porters Lake, Nova Scotia
Welcome to the extremely popular Nature Ridge subdivision in beautiful Porters Lake where Nature Ridge Homes is proud to bring you the quality and custom craftmanship youve grown accustomed to at a very affordable price. One level living at its finest, this functional layout features 3 generously sized bedrooms all with direct access to the main living area and a primary bedroom that features a huge walk-in closet and 4PC ensuite. The two secondary bedrooms share a Jack and Jill 4PC bathroom for added convenience. A sprawling kitchen complete with hard surface countertops and huge centre island overlooks the living room making this design an entertainers dream. This model also features an attached single car garage with large utility room which provides access to the home through a spacious mud room/ laundry room with two closets for added storage. The front covered porch provides a cozy entrance to the front of the home and adds exceptional curb appeal with two decorative pillars. The slab on grade style home coupled with an extremely level lot offers a comfortable walkout for a rear patio and a perfect canvass for an outdoor living area. Dont miss out on exceptional quality new construction in a hugely desirable area with a 10 Year Atlantic New Home Warranty to ease your mind. (id:60626)
Royal LePage Atlantic
#12 B - 801 King Street W
Toronto, Ontario
Welcome to 801 King St W unit 12 B. Rarely offered and newly fully renovated one bedroom one bathroom walk out condo townhouse in one of Toronto's most sought after neighborhoods. This bright and airy home features an open concept kitchen and living area complete with sleek quartz countertops new stainless steel appliances and water resistant lifetime laminate flooring throughout. Enjoy the convenience of ensuite laundry and your own dedicated parking space. Enjoy abundant natural light seamless indoor outdoor flow, and all the perks of the luxury building. 24 hour security and concierge, tennis court, Gym, Steam Room, rooftop patio, and party room, urban living meets comfort and convenience in this beautifully updated space just steps from everything King West has to offer. All utilities (Heating, Electricity, Water Heater, CAC, Building Insurance and Parking) covered in the maintenance fees, no monthly bills. Unit tucked away in peaceful and quiet pocket just steps away from action packed King West. (id:60626)
RE/MAX West Realty Inc.




