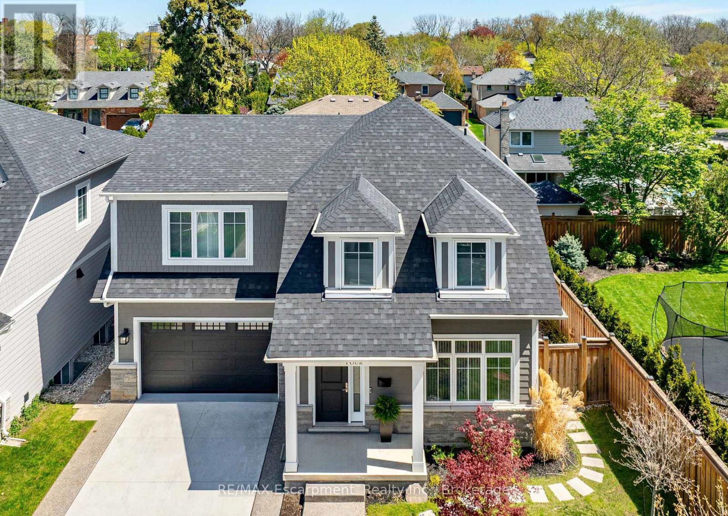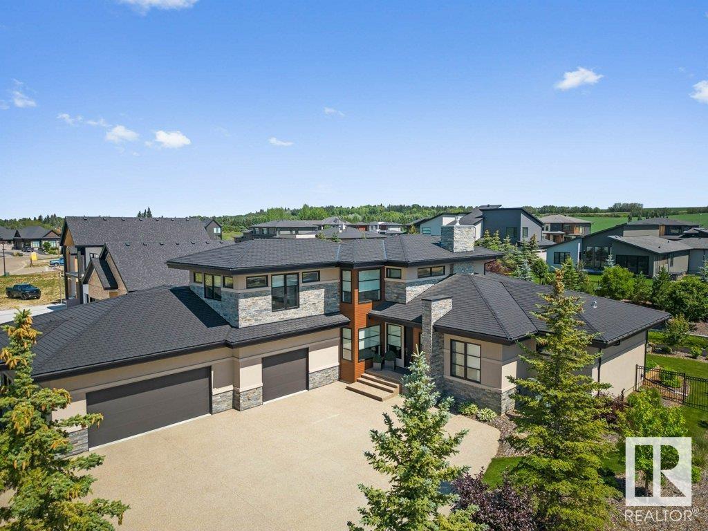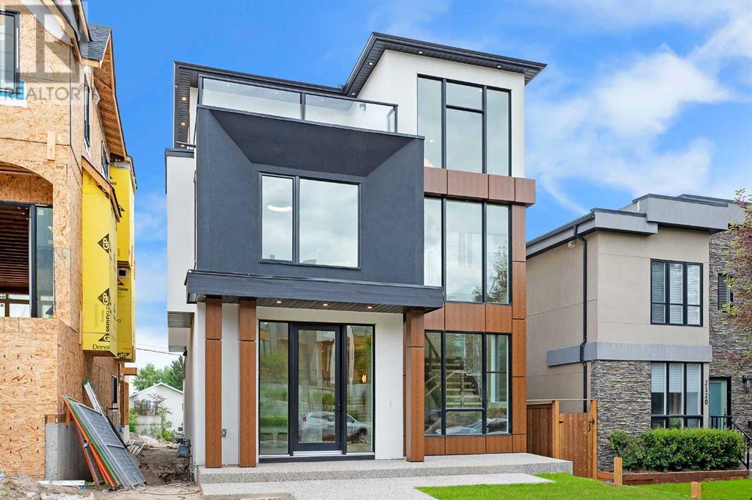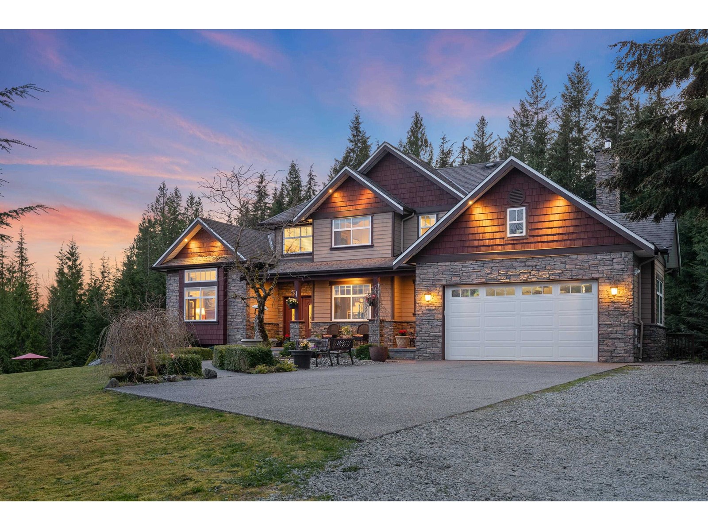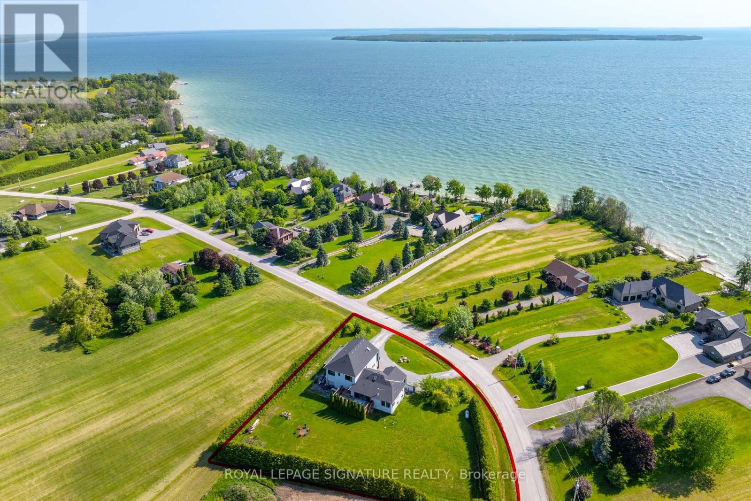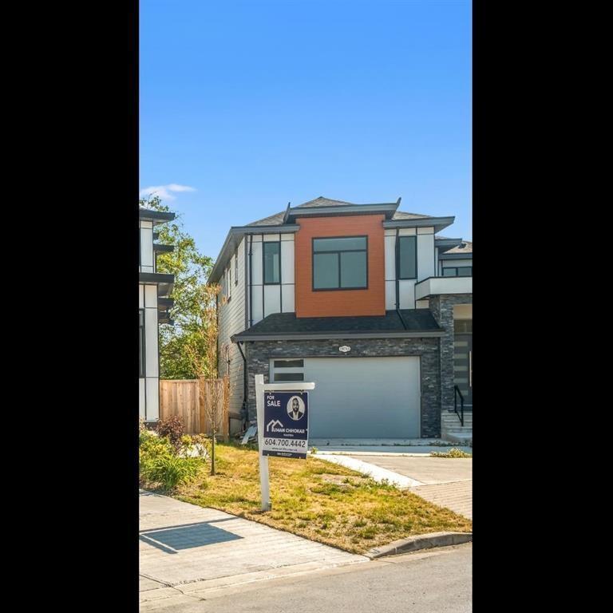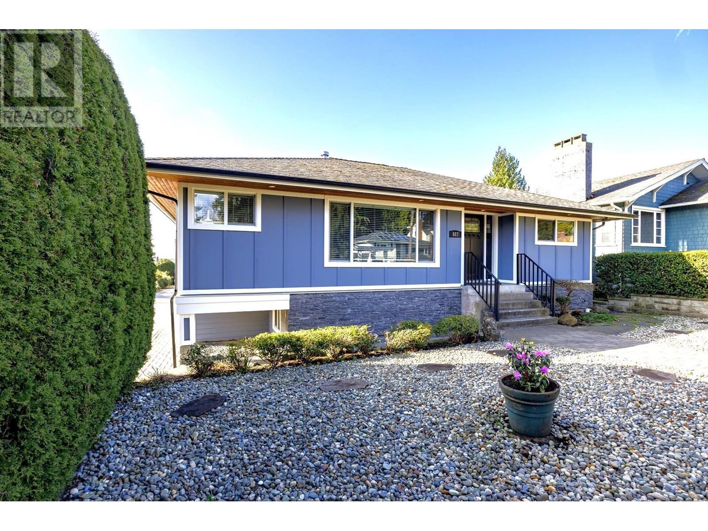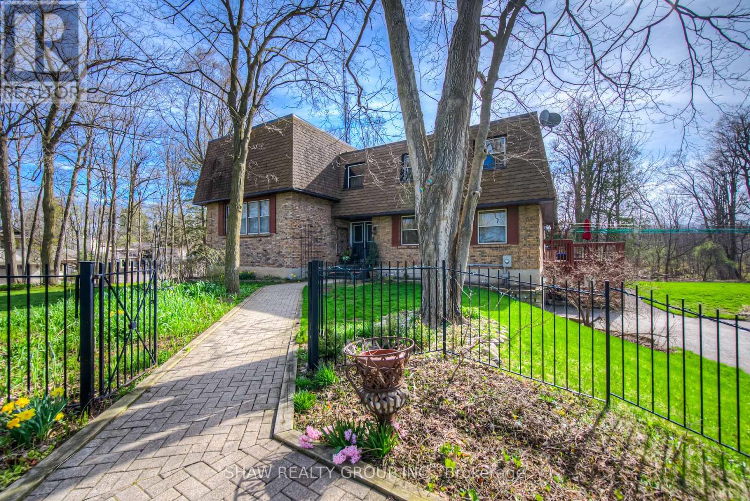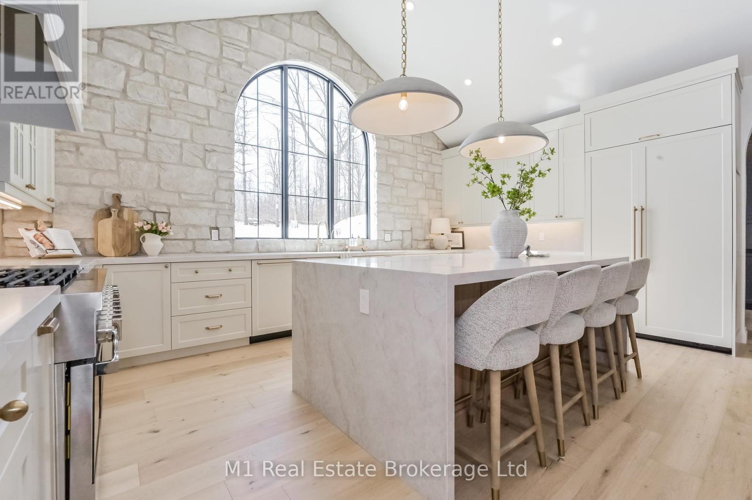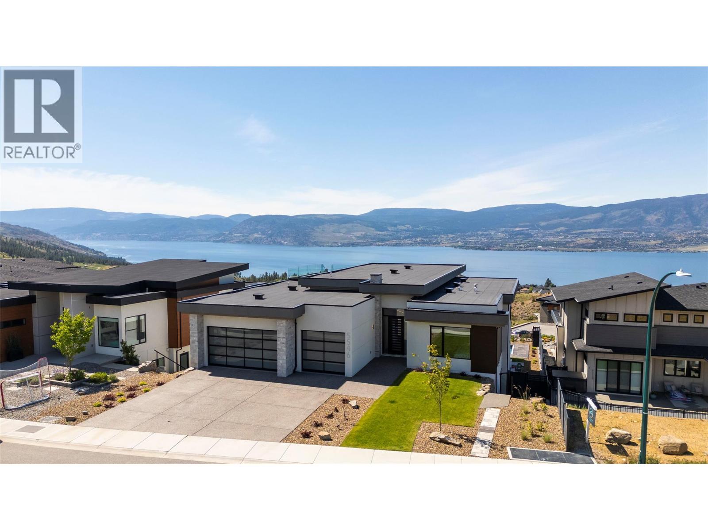4 - 2134 New Street
Burlington, Ontario
Effortless luxury in the heart of Central Burlington. This executive home offers the ultimate lock-and-leave lifestyle in a private enclave just steps to the lake, walking distance to downtown. With 3 bedrooms, 4 bathrooms, over 3500sqft of finished living space, double garage, two-car driveway, and no exterior maintenance, this home is perfect for on-the-go, busy professional, or anyone craving turnkey living. Inside, every detail is elevated-from the Gaggenau, Thermador, and Fisher & Paykel appliances to the underlit waterfall island with Antolini azerocare semiprecious stone, to the Hudson Valley & Robert Abbey light fixtures. This home features wide plank floors, soaring ceilings, and glass staircase railings. Upstairs, the primary suite boasts a custom walk-in closet and spa-like ensuite with heated floors. Two additional bedrooms -one with a walk-in and the other with double closets-,a split family bathroom, and functional laundry room complete the second level. The finished basement is designed for entertaining and comfort with a soundproof theatre, full bathroom, and stunning wet bar featuring precious stone island with integrated lighting, column wine fridges, fridge drawers, and dishwasher drawer. Enjoy the private backyard with full cedar fencing, mature trees, turf, irrigated garden beds, and low-maintenance design. Benefit from the full exterior camera system, Control4 smart home, and Moen Flo, for total peace of mind. Just turn the key, press easy, and go. LUXURY CERTIFIED (id:60626)
RE/MAX Escarpment Realty Inc.
#212 25122 Sturgeon Rd
Rural Sturgeon County, Alberta
MOSAIC CRAFTED - LUXURIOUS EXECUTIVE BUNGALOW in prestigious Rivers Gate features over 5400 sqft of DESIGN EXCELLENCE. The open-concept design features soaring 20' ceilings, custom millwork, sun-drenched great room with floor-to-ceiling windows & feature gas fireplace. The chef’s kitchen offers quartz counters, professional series stainless steel appliances, custom cabinetry & a walk-through pantry. The primary suite is pure luxury, with a spa-like ensuite featuring a soaker tub, dual vanities, an expansive walk-in shower & custom closet. A second bedroom with a 4-pc ensuite, laundry, mudroom and executive loft complete the main. The finished basement offers 2 bedrooms, Jack-and-Jill bath, gym, huge family room with wet bar, 2-pc bath & ample storage. Radiant in-floor heating ensures year-round comfort. Spectacular landscaping, tiered patios & the enclosed lounging deck complement the oversized quad garage with EV charger & workshop. Unparalleled elegance conveniently located between St Albert & Edmonton (id:60626)
RE/MAX Elite
601 Su'it St
Victoria, British Columbia
The historic focus of Fairfield, 601 Su’it (Trutch) Street is a landmark heritage property representing an amazing once-in-a-generation investment opportunity. Manage as an investment property with 7 self-contained character apartments or make this the grand Fairfield address for you and your extended family with the added benefit of significant rental income in a highly sought-after neighbourhood of Victoria. Take a short stroll to Cook Street Village Shops, Pubs and Restaurants, Beacon Hill Park, Dallas Road Beach Front, The Royal Theatre and Downtown Shopping and Offices or simply enjoy the lush front garden with stately oak trees and spectacular Rhododendra. Don’t miss this rare chance to be a part of history! (id:60626)
Century 21 Queenswood Realty Ltd.
2122 29 Avenue Sw
Calgary, Alberta
Located in the heart of Richmond, this exquisite, brand new 3+1 bedroom home is situated on a 33’x125’ lot & exudes the epitome of luxury, offering over 4500 sq ft of developed living space. The open, airy main level presents engineered hardwood floors, lofty ceilings & chic light fixtures, showcasing a grand foyer with floor to ceiling Rift cut oak cabinets & textured feature wall that leads to a kitchen that’s impeccably finished with chamomile butter quartz counter tops, large island/eating bar, fluted cabinets with spice drawers, corrugated tile backsplash, convenient pot filler & stainless steel appliance package. A walk-in butler pantry with extra utility sink & extra storage that’s perfect for storing small appliances is an added convenience. The spacious dining area with built-in hutch & 2 paneled beverage fridges, provides ample space to host family & friends. The living room is anchored by a feature fireplace & wainscoted feature wall. Completing the main level, is a handy mudroom with hexagon tile floors, built-in cabinets & hooks plus a 2 piece powder room. An elegant open riser staircase with glass inserts leads to the second level that hosts 3 bedrooms, a 5 piece main bath & laundry room with sink, lots of storage & hanging racks. The primary retreat is a true private oasis, featuring a sitting area with cozy double sided fireplace, to-die-for walk-in closet with laundry room access & zen-like 6 piece ensuite with heated floors, large vanity with dual sinks, relaxing freestanding soaker tub & rejuvenating steam shower. A third level loft with magnificent feature wall, wet bar & access to north & south decks with UNPARALLELED CITY, DOWNTOWN & MOUNTAIN VIEWS is the ideal space for entertaining. A den/study area & 2 piece powder room are the finishing touches to the third level. Basement development includes a large family/media room with wet bar & charming wine room – perfect for game or movie night. A dedicated home gym with glass doors, epoxy flooring, mirrored wall & electrical for a TV delivers the perfect setting early morning workouts. The fourth bedroom with walk-in closet & large spa-like 3 piece bath with steam shower complete the basement. Other notable features include built-in speakers on each level, wainscoting detail throughout plus roughed in A/C. Outside, enjoy aggregate walk-ways & private back yard with patio & access to the double detached garage with rough in for heat.. This outstanding inner city home is located close to trendy Marda Loop, excellent schools, shopping, public transit & has easy access to 33rd & 26th Avenues & Crowchild Trail. (id:60626)
RE/MAX First
12483 Powell Street
Mission, British Columbia
Experience scenic living in this luxurious 7-bedroom, 4-bath estate on 2.84 private acres in Stave Falls, Mission. Built in 2010, this 4,723 sq/ft home showcases quality craftsmanship including a gated entry, radiant in-floor heating, air conditioning, water purification, large windows, and soaring 11-ft ceilings in the great room and dining area. The walkout basement features 2 bedrooms, a second laundry, and a roughed-in kitchen-ideal for extended family or guests. A 300 sq/ft powered shed offers flexible space for storage or creative use. Zoning allows for a permitted carriage or garden house, adding future potential. Ample parking for RVs and boats. Enjoy peaceful forest surroundings and easy access to Rolley, Whonnock, and Hayward Lakes. (id:60626)
RE/MAX Lifestyles Realty
119 Willowbrook Drive
Welland, Ontario
Nestled within an exclusive enclave of Vanier Estates, this custom-built luxury estate in Welland offers over 5,000 sq. ft. of opulent living space on a serene, private lot backing onto conservation land. Showcasing exquisite craftsmanship throughout, this home is designed to impress with an open-concept layout that flows seamlessly from room to room, ideal for grand entertaining and everyday elegance.The heart of the home is a chefs kitchen equipped with premium appliances, two generous islands, custom cabinetry, and a fully outfitted butlers station. Overlooking the meticulously landscaped grounds, this space opens effortlessly to the main living area with its sophisticated design elements and smart home technology.The primary suite provides a private retreat, complete with a walk-in closet featuring custom cabinetry and a spa-inspired ensuite with heated floors. Outside, immerse yourself in resort-style living with a fiberglass pool, custom pergola, and multiple covered outdoor spaces designed for relaxation and entertainment.A property of this caliber, with advanced tech and luxurious finishes at every turn, offers a rare blend of privacy and prestige just moments from local amenities. Discover unparalleled luxuryschedule your private tour today. NOTE Seller is a registered real estate broker. (id:60626)
The Agency
2978 Suntrac Drive
Ramara, Ontario
*This Luxurious & Modern Home Will Leave You Breathless With Unforgettable Sunsets On Lake Simcoe* Aprox 4200 SqF Above Ground *Finished Living Space approx 5800 SqF* Quality craftsmanship @ Every Detail* Soaring ceilings 13 F & 9 F*Heated floors*Top-of-the-line Finishes*Unobstructed View of Municipal Park & Lake Simcoe*Property Facing Township Park W/Lake Access/Beach/Boat Launch*Elegant Kitchen With Oversized Center Island & Pantry Room/Bar* 2 Walk Outs from Main floor To Balcony Overlooking Park/Simcoe Lake & Deck with HotTub*Main Floor Bedroom with 3 Pieces Bath* Modern & Sleek Stairs with Accent Wall & Soaring Ceiling*9F Ceiling On 2nd Floor*Master Bedroom Overlooking Park/Lake Simcoe* Luxury 5 Pieces Bathroom/Heated floors*W/I Closet and Walk Out to The Terrace Overlooking Park /Lake * Laundry 2nd Fl* Attic Storage with Drop Down Stairs*Flowing Basement With Huge Rec Room/ Heated Floors/Sauna/Steam Room/2 bdrms*6 Car Garage With Heated Floors and Oversized Doors*Private backyard* Huge Irreg Lot With Evergreen Hedge Fence*Do Not Miss This Amazing Opportunity To Wake up To Unforgettable View of Lake Simcoe* 1 hour Commute to TO* (id:60626)
Royal LePage Signature Realty
18764 62a Avenue
Surrey, British Columbia
Brand New Home and beautifully designed 8 bedroom and 9 bathroom in the quite neighbourhood of Cloverdale, Close to the upcoming skytrain route. This Home features an elegant open floor plan with a Spacious Living and Dining room, Open Kitchen equipped with high-end appliances, SPICY Kitchen for all of your spicy cooking, and a master Bedroom on the main Floor. Upstairs features 4 Master bedrooms and walk-in-closets, and a Laundry room. Basement features 2+1 bedroom suites, and a HUGE Rec room, and Wet bar. Very convenient LOCATION, close to schools, parks, shopping, restaurants, and easy access to major routes. Don't miss out on this BEAUTIFUL HOME!!! (id:60626)
Sutton Group-West Coast Realty (Surrey/120)
887 E 17th Street
North Vancouver, British Columbia
This exquisitely renovated residence nestled in prestigious Grand Boulevard boasts 5 beds, 3 baths and an expansive 3,200sqft of living space. The main offers a radiant, open kitchen adorned with high-end stainless appliances, grand central island, ample cabinetry and counter space plus a generously sized, private covered deck, ideal for alfresco dining and serene relaxation. Gleaming HW floors enhance the spacious living room, complete with stylish gas FP and adjoining dining area, all designed for sophisticated entertaining. Also on the main 3 bedrooms and 2 baths, highlighted by a lavish primary with a spa-like ensuite, walk-in closet, and direct access to the private deck. Down is added living space with a 4th bedroom, large rec room and a separate nanny accommodation, ensuring privacy and comfort for all. Enveloped by a south-facing 50x147 lot with fenced yard (perfect for kids and pets) this meticulously maintained home is in an enviable spot near school, parks and scenic trails. A true family haven! (id:60626)
RE/MAX Crest Realty
7 Squire Court
Waterloo, Ontario
Opportunity to own a distinctive, expansive double-wide 5-acre lot located at 7 Squire Court, Waterloo, tucked away in a serene cul-de-sac within one of Waterloos most sought-after communities. This exceptional property, the only one of its size currently available in the city, offers unmatched privacy and tranquility. With 275 feet of frontage, this expansive lot also presents significant redevelopment potential, including the possibility of severance with a minor variance approval from the City, providing ample opportunity for future growth or custom projects. The outdoor amenities include an inviting in-ground pool (note: pool requires a new liner), complemented by a pool house equipped with a convenient prep kitchen and bathroom (no stove). Additionally, the property features a versatile tennis/pickleball court and acres of secluded woodlands perfect for exploration and relaxation. Ample parking accommodates up to 10 cars, ideal for hosting memorable gatherings and poolside celebrations. The home itself is thoughtfully designed, offering panoramic vistas of the lush surrounding landscape. Boasting 5 bedrooms, three notably spacious alongside 4 bathrooms, the house features numerous areas thoughtfully arranged for entertaining and relaxation. Recent upgrades include the addition of two basement egress windows, significantly enhancing natural light and safety. Positioned just steps from the Walter Bean Grand River Trail, offering 9.8 km of picturesque paved trails along the Grand River, and in close proximity to the prestigious Grey Silo Golf Course, this prime location provides an exceptional balance between peaceful seclusion and easy access to recreational amenities. Don't miss this unique opportunity to secure your dream estate in one of Waterloo's most desirable areas. (id:60626)
Shaw Realty Group Inc.
433 South River Road
Centre Wellington, Ontario
Discover unparalleled luxury at 433 South River Road, nestled in one of Elora's top neighbourhoods, steps from the Grand River. This stunning home sits on a sprawling 1-acre lot, which will be fully graded, blending elegance and function. Step inside to engineered hardwood flooring and 9-foot ceilings throughout. The chef's dream kitchen features 16-foot cathedral ceilings, Taj Mahal quartz counters and backsplash, Jenn-Air appliances stove with a flat top, a built-in fridge, a dishwasher, and a massive south-facing window flooding it with light. Adjacent, the dining area dazzles with built-in storage, glass doors, a bar fridge, and a walk-in butler's closet with a wet bar. The master suite is a retreat with a floor-to-ceiling stone fireplace, cathedral ceilings, and a custom closet with built-ins. Its spa-inspired bathroom has a double vanity, soaker tub, huge shower with rainfall head, and heated floors; laundry is just steps away. All four bedrooms offer walk-in closets. Stunning light fixtures add sophistication. Find a mudroom with storage and a bench, an attached double-car garage with 9-foot doors, and a loft perfect as an office or extra space. A 21x24 detached garage will be built and included. The unfinished basement, with 9-foot ceilings and a separate garage entrance, awaits your touch. Outside, composite decking graces the porches, the driveway will be paved, and the stone-front, board-and-batten exterior impresses. This is luxury redefined, a rare Elora gem waiting for you. (id:60626)
M1 Real Estate Brokerage Ltd
5546 Upper Mission Drive
Kelowna, British Columbia
'NEW' custom crafted contemporary masterpiece by Conceptive Homes with amazing lake views across from green-space, pool with privacy screens and auto cover, 3 Car Garage with epoxy floor, roof top patio, 5,000+ ft and 5 bedrooms offer the next level in modern home design and finishing - with a legal suite - and quick possession possible! From the triple pane windows and exterior doors, to the 6 zone sound system, to Sonneman lighting package, to solid core 8 ft doors and beyond - the quality is exceptional! From the moment you enter the grand foyer you are drawn to the panoramic lake and city views and the open concept dining / living / kitchen with 13 ft ceilings flows to the large covered deck with stairs to rooftop patio and entertaining space overlooking the in-ground pool. Fireplace feature wall will impress with White Oak and Dekton, and the chef-inspired kitchen with 14 foot island is the center of all gatherings: high end wide plank hardwood floors meet Dekton waterfall counters and custom crafted Shinnoki white oak cabinets. The opulently appointed primary suite and 2 other bedrooms on main feature Stanton plush carpet. 3 Beds on main is perfect floor plan for a busy family, or, those seeking home office space. Lower floor offers an impressive white oak wet bar with LED lights, Rec room, 4th Bedroom, access to the pool deck and yard, and well appointed media room! 1 Bed Legal Suite is finished to a premium standard! Energy efficient Step Code 4! New Home Warranty! (id:60626)
RE/MAX Kelowna

