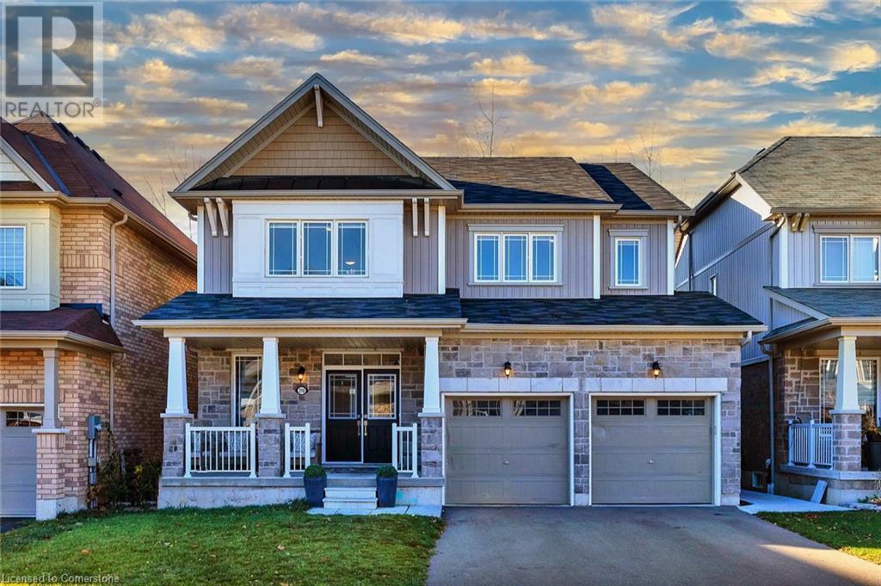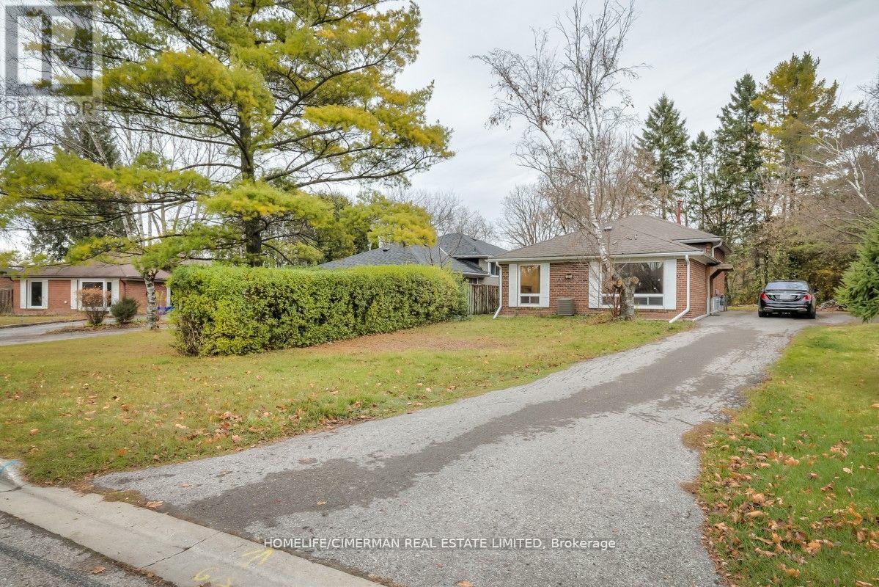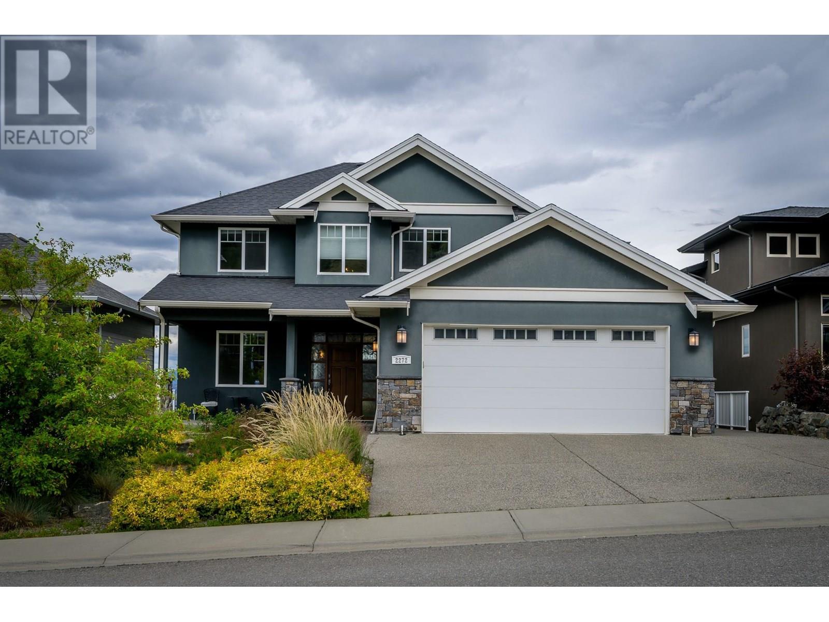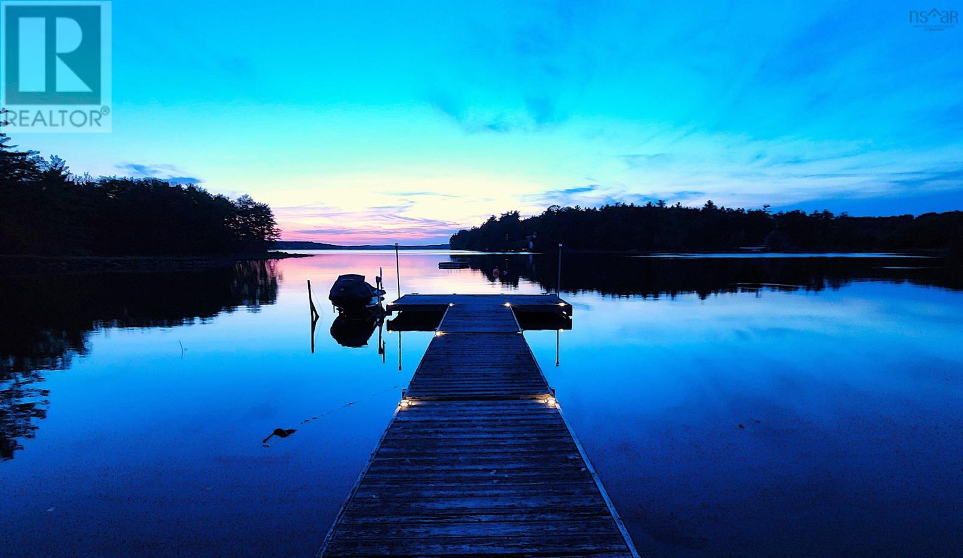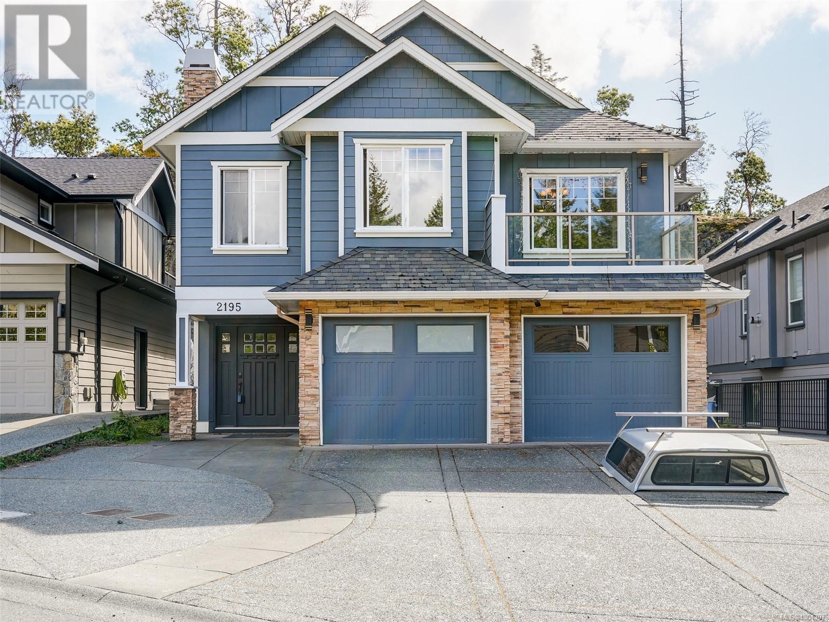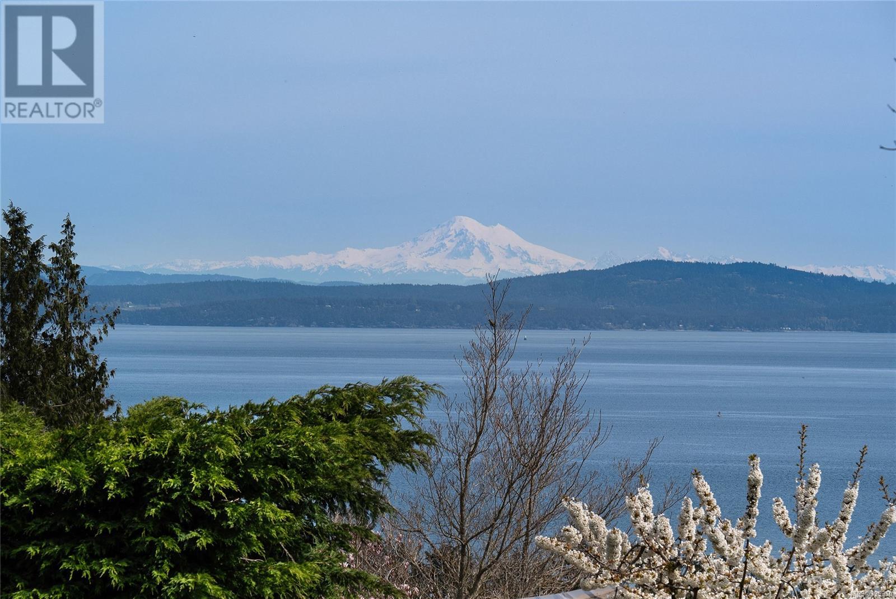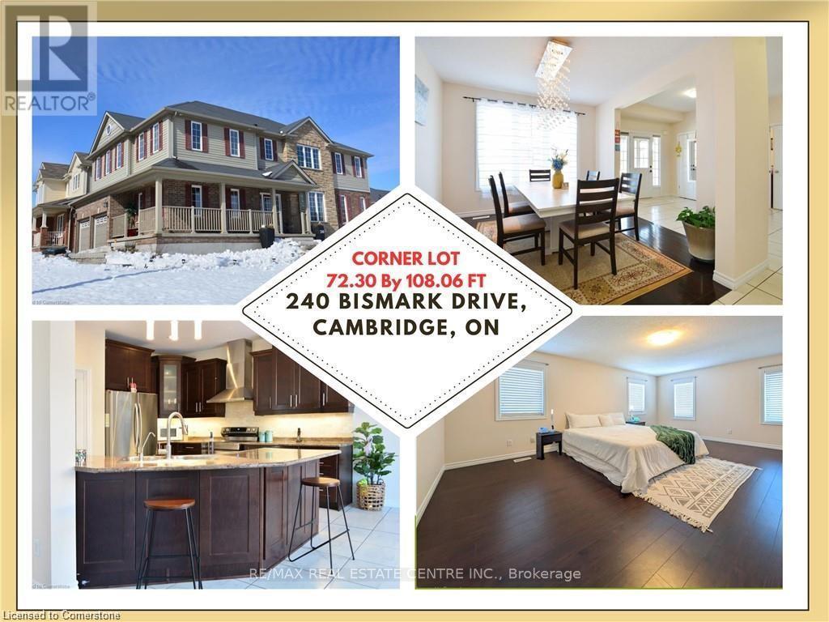210 Dolman Street
Breslau, Ontario
Scenic views, flexible living, and thoughtful design come together in this standout Breslau home. Purpose-built for multi-generational living, the 550 sq. ft. in-law suite features its own kitchen, 3-piece bath, living space, and private patio—ideal for extended family, long-term guests, or added income potential. Backing onto protected, treed greenspace with access to Grand River trails, this property offers privacy and connection to nature in a quiet, commuter-friendly setting. Inside, the main floor is bright and open, with large windows that frame forest views and hard-surface flooring throughout. The kitchen provides excellent storage and seamless flow to both the dining and living areas—perfect for casual evenings or entertaining. A spacious upper deck invites morning coffee or end-of-day unwinding. Upstairs, the primary bedroom includes a walk-in closet and an ensuite with double sinks, soaker tub, and walk-in shower. Two additional bedrooms and a full bath offer versatility for family life or work-from-home needs. With over 3000 sq. ft. of finished including a fully finished lower level, and direct outdoor access, this is a rare opportunity to live well—and live surrounded by nature. (id:60626)
RE/MAX Twin City Realty Inc.
915 East River Road
New Glasgow, Nova Scotia
This 1.13 Acre commercially zoned property in a prime location adjacent the Aberdeen Hospital and across the street from Shoppers Drug Mart at the Park St & East River Rd Intersection offers prime redevelopment potential, or an opportunity to convert the 3,580 SF wood frame historic residential building to commercial use. C3 Highway Commercial Zone allows a broad variety of uses. Other nearby amenities are A&W/ Shell (850 East River Rd) and Lawton's Drugs (810 East River Rd). Access from Trans Canada Highway 104 from Exit 25 is 750 meters away from 915 East River Road. (id:60626)
Keller Williams Select Realty (Branch)
Keller Williams Select Realty
21 Huron Court
Aurora, Ontario
An Exceptional Ravine-Side Residence In Prestigious Aurora! Discover Unparalleled Privacy And Elegance In This Rarely Offered Court-End Estate, Backing Onto Serene Protected Ravine Lands. Set On A Premium 50' x 133' Lot With An Extended 160' Depth From Curb, This Distinguished Property Offers Expansive Front And Rear Grounds Ideal For Grand Outdoor Living. The Oversized Driveway Easily Accommodates Four Vehicles, Perfect For Both Family And Entertaining Guests. Located Just A Short Stroll To Fleury Park And A Quick Drive To The Elite St. Andrews College, This Home Blends Nature, Luxury, And Prestige. Enjoy Year-Round Comfort With Recently Upgraded High-Efficiency Furnace And A/C Systems. A Unique Opportunity To Own A Refined, Nature-Kissed Haven In One Of Aurora's Most Coveted Enclaves. (id:60626)
Homelife/cimerman Real Estate Limited
2965 Barnes Rd
Nanaimo, British Columbia
Experience ideal Westcoast living in this completely renovated Modern Farmhouse offering artisan craftsmanship, thoughtful design, and panoramic views of the Salish Sea, Gulf Islands, and Vancouver. Vaulted ceilings with exposed beams and a dramatic double height ocean-view window wall highlight the open-concept main living area. Fir plank flooring flows throughout, complemented by a gas fireplace, and handcrafted fir staircase and window sills made from a fallen tree on the property. The kitchen features granite counters, custom cabinetry, stainless steel appliances, a gas range, and farmhouse sink. Enjoy indoor-outdoor living with two balconies—an east-facing, partially covered deck and a smaller west-side balcony taking advantage of sun and shade throughout the day. Upstairs are three bedrooms, including a primary suite with walk-in closet and a 4-piece ensuite featuring a clawfoot soaker tub. One bedroom has custom built-in bunkbed nooks. A sun tunnel brightens the main 4 piece bathroom. The lower level includes a spacious family room with walkout to the yard & garage, office with backyard access, 2-piece bath- laundry, and access to a spacious 5' height crawl space. Key upgrades include new Hardie plank siding and portico (2024), windows (2023), septic system (2023), heat pump, electric furnace, and hot water tank. The .77 acre fully fenced, deer-deterrent yard is a dream with space to play, grow your own food in established beds, blueberries, raspberries, and fruit trees—plum, cherry, apple, pear, and peach. Mature perennials, rhododendrons, evergreen privacy trees, and natural rockscaping & a full irrigation system in place complete the setting. Relax in the ocean-view hot tub, gather around the covered firepit. & enjoy the shared pond with frogs and turtles. Located just a 10-minute walk to the beach and boat ramp access, & close to the Cable Bay Trail, this exceptional home blends beauty, comfort, and coastal lifestyle into one perfect package. (id:60626)
Royal LePage Nanaimo Realty (Nanishwyn)
144 Lake Street
St. Catharines, Ontario
Attention Investors! This Turnkey & Well Maintained Multi-Plex Boasts +/- 7% Cap Rate With Further Potential Upside! Consisting Of: 7 Residential Units + 1 Commercial Retail/Restaurant Unit & More. Excellent Corner Lot Exposure, Just 1km South of QEW, Walking Distance to Transit, Amenities, Downtown, *Buyer Has An Option To Also Purchase 144-A Lake St. MLS #X12101000 The Separately Deeded 2 Story Residential Home Which Is Located Directly Adjacent, Purchase Price Of The House Is In Addition To. Please See MLS Residential Listing For 144-A Lake St. Or Just Purchase The Building On Its Own. (id:60626)
RE/MAX Premier Inc.
2272 Linfield Drive
Kamloops, British Columbia
Stunning Custom Klein-Built Home with Sweeping City & Mountain Views. Welcome to this exceptional residence in the prestigious West Highlands of Aberdeen. Built by Klein Homes, this custom-designed beauty showcases high-end finishings throughout, including Excel kitchen cabinetry, sleek granite countertops, and elegant built-ins flanking the living room’s cozy fireplace and eye-catching water feature. The main floor offers a spacious open-concept layout with one bedroom—ideal for guests or a home office. Upstairs, you'll find a generous primary suite with a walk-in closet and spa-inspired ensuite, plus two additional bedrooms and a full bathroom featuring a convenient laundry chute to the main level. The fully finished basement is an entertainer’s dream, boasting heated stamped concrete floors, two more bedrooms, a full bathroom, a large rec room, and a cozy home theatre perfect for movie nights. Enjoy outdoor living year-round with a covered deck and patio, both equipped with gas hookups for barbecues or firepits. Hot tub to unwind in and enjoy the view. The property also includes a double garage and RV parking with hookups. Located just steps from Pacific Way Elementary, parks, shopping, transit, and with easy highway access—this home truly has it all. Once you're here, you may never want to leave! (id:60626)
Century 21 Assurance Realty Ltd.
810 Westbrook Drive
West Kelowna, British Columbia
$1,295,000 | 5 Bed + Den | 2.5 Bath | Suite | Pool | .43 Acre Corner Lot Welcome to 810 Westbrook – a completely renovated home on a large, .43 acre corner lot with serious potential for future development. Inside, this home feels brand new with updated flooring, fresh paint, sleek new cabinets, countertops, and appliances throughout. The upper level features 3 bedrooms and 1.5 bathrooms, while downstairs you’ll find a newly added 2-bedroom suite plus a den – perfect for family, guests, or rental income. Outside, the private backyard oasis includes a sparkling pool, mature shrubs for privacy, and tons of space for lounging or entertaining. Got toys? There’s plenty of room to park your RV, trailer, or boat. Here’s where it gets exciting: the lot offers the potential to subdivide, with room to add 2 semi-detached units (with suites!) in the future. Comparable subdividable parcels in the area are selling for $500,000+, making this a smart long-term investment with equity-building upside. Located in a desirable West Kelowna neighborhood, you’re close to schools, shops, and all the amenities – but still get that extra space and flexibility you’ve been looking for. Whether you're buying for today or planning for tomorrow, 810 Westbrook checks all the boxes. (id:60626)
Royal LePage Kelowna
230 Joudrey Lane
Sweetland, Nova Scotia
When one thinks about the most perfect lakefront home you really hope you can find a gentle sloping sand beach and protected cove and west facing views to enjoy those magical sunset views. This property provides you all of the above and much more. A custom designed three bedroom home with a breathtaking cathedral ceiling in the living room with large windows that frames perhaps one of the best lakefront views anywhere. A large kitchen with separate pantry and dining space allows one to entertain family and friends with that view ever present. A laundry room and full three piece bathroom and two additional bedrooms one with walkout complete the main floor living space. As one traverses the custom designed floating metal staircase you arrive at the Spa like Primary Bedroom Suite complete with soaker tub and separate ensuite bath with tiled shower and large walk in closet. A large detached wired garage provides ample storage for a boat or trailer and the lakehouse off the patio makes a great space for the outside barbeques. This really is a fantastic opportunity to own a turn key home on Big Mushamush Lake facing west into the sun for the perfect days and nights at the lake. (id:60626)
Engel & Volkers (Lunenburg)
2195 Stone Gate
Langford, British Columbia
Lovely Bear Mountain home with easy care yard. Flexible floorplan features 2 bedrooms plus den upstairs and down there are a few options. The suite is currently rented as a 2 bed/bath ($2,400 month to month with good tenants). The previous owner had it set up as 2 suites - a 1-bed and a studio – both self-contained. The studio suite area would make a nice B&B or art studio. This a great home for entertaining. The kitchen features an oversized island that easily seats 6 people, maple cabinets, stainless appliance and gas stove. There is a large living room with gas stone faced fireplace. There is a nice sized balcony off the living room and a massive over 1,100 sq. ft. sunny and private deck at the back. Lots of options here. Parking is good, double garage plus room for an RV. Main area is easy to view, suite available to view on 2nd showings only. ***Note one of the bedrooms doesn't have a closet. (id:60626)
Exp Realty
654 Rupert Avenue
Whitchurch-Stouffville, Ontario
Welcome to this spacious 2 storey home with attached 2 car garage and finished walk-out basement. The main floor features a large foyer with curved oak staircase ,family room with floor to ceiling brick fireplace, large eat-in kitchen with walk-out to deck-a roomy layout perfect for every day living. Main floor laundry with side door access Formal living room and dining room.Primary bedroom includes walk-in closet and ensuite.A great opportunity to make it your own with your own personal decor.conveniently located close to schools,shops,parks (id:60626)
Gallo Real Estate Ltd.
805 Yole Pl
Saanich, British Columbia
Perched majestically atop Cordova Ridge, this 8,728sf building lot presents an unparalleled opportunity to create your own piece of paradise. Marvel at the panoramic views of Mt Baker, the San Juans, and the glistening ocean from a lofty elevation of approximately 300ft above sea level. Embrace the art of sophisticated living with an energy-efficient, tranquil passive house design that seamlessly integrates with the surrounding landscape. Envision a 3,900sf architectural masterpiece with a secondary suite, meticulously designed to cater to your every need. Delight in the convenience of a serviced lot featuring exclusive subdivision strata amenities like a car share with EV charger and a shared well for exterior purposes. Embrace a lifestyle of luxury and tranquility at this innovative BeeSpot neighborhood, surrounded by great schools, premier golf courses, sandy beaches, trails, nature and lakes, all just moments away. Planning work has already been completed in survey, archaeological and Geotech. GST is not applicable. (id:60626)
Newport Realty Ltd.
240 Bismark Drive
Cambridge, Ontario
Welcome to 240 Bismark Drive! The stunning Executive home by Cook Homes, offering 4+1 bedrooms, 4.5 bathrooms, and over 3,400 sq. ft. of luxurious living space above ground, plus a fully finished basement situated on a massive 72 by 108 ft corner lot in West Galt! The modern concept design showcases hardwood and ceramic on main floor that boasts a office, and a great room with soaring windows and a cozy gas fireplace. The spacious kitchen is a chef's dream, featuring a large island, pantry, upgraded cabinetry, high-end stainless-steel appliances, and a stylish backsplash, Main level also have a full dining room and a breakfast area. The fully finished basement is designed for entertainment, complete with a media room with theatre seating, a wet bar, and a spacious bedroom along with a 3rd room that could be 2nd office, children's playroom or library. Step outside to a beautifully landscaped backyard, featuring a massive deck perfect for entertaining family and friends. Located in a great family-friendly crescent, just minutes from top-rated schools, scenic trails, the Grand River, shopping, the Gaslight District, and major highways, this home is a must-see! (id:60626)
RE/MAX Real Estate Centre Inc.

