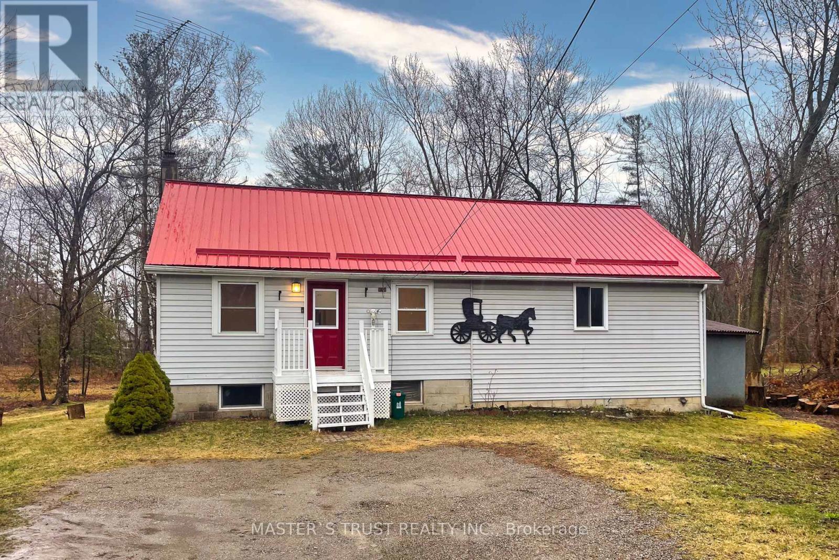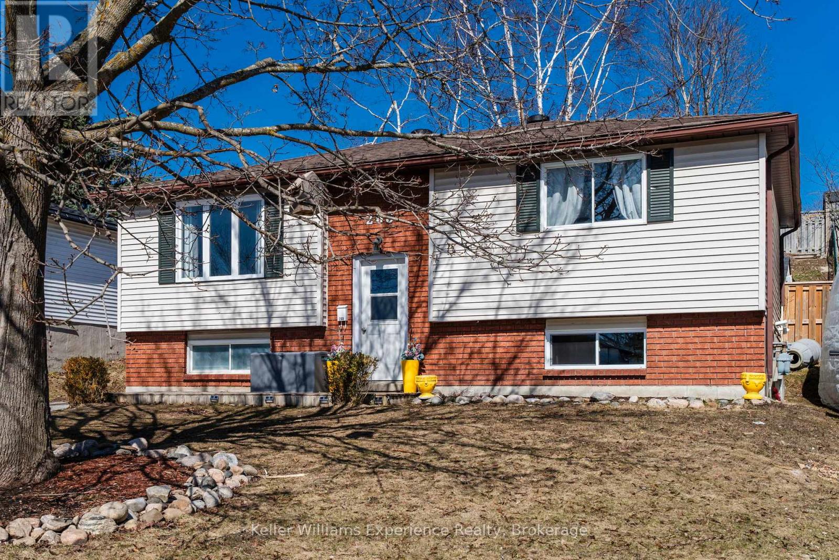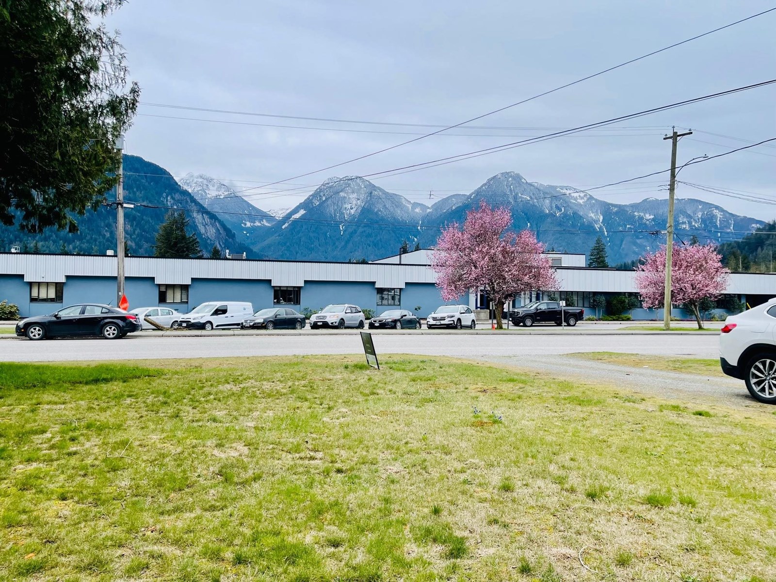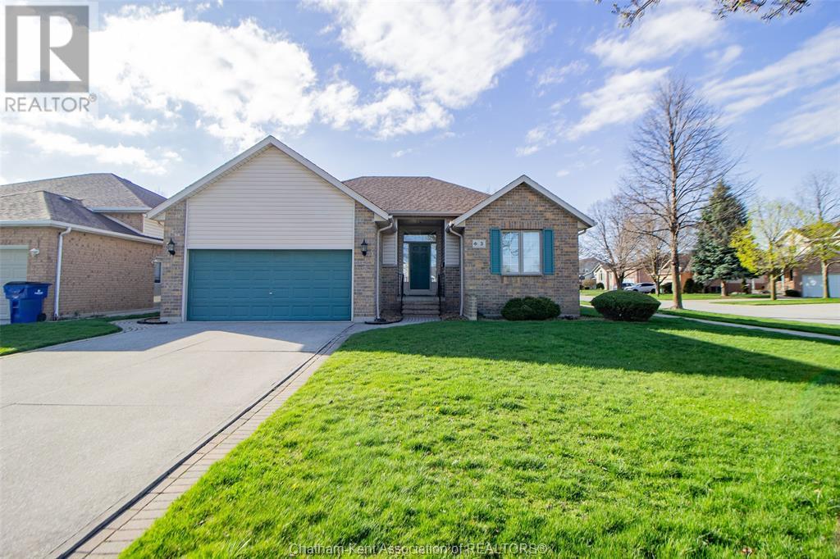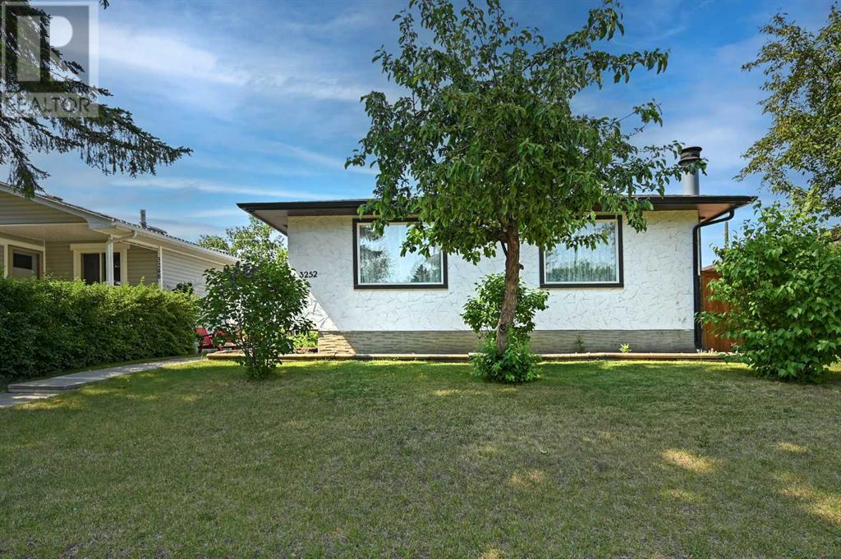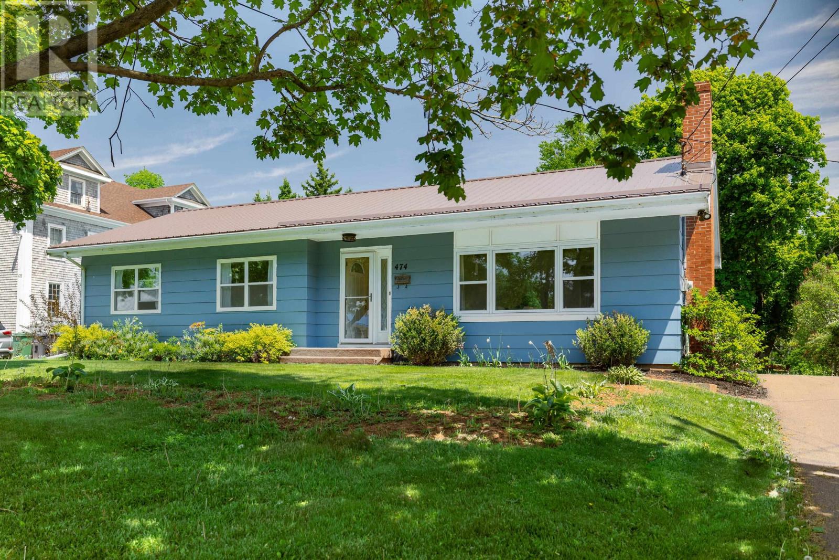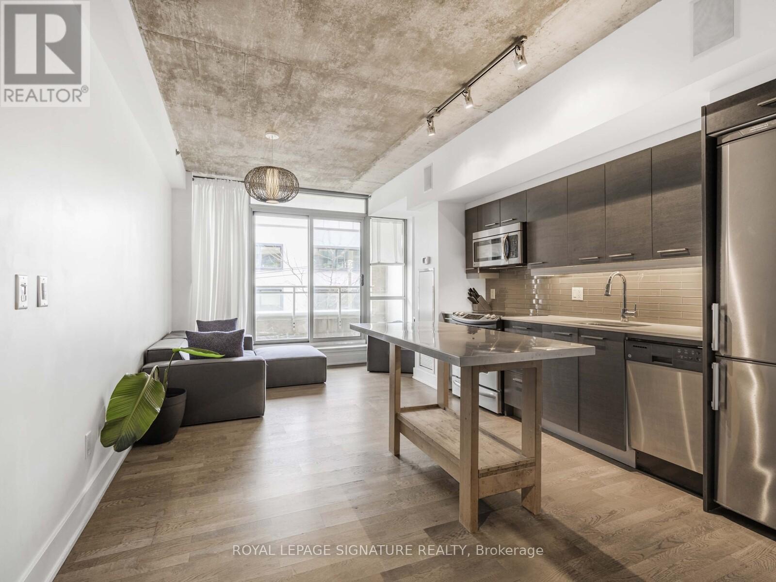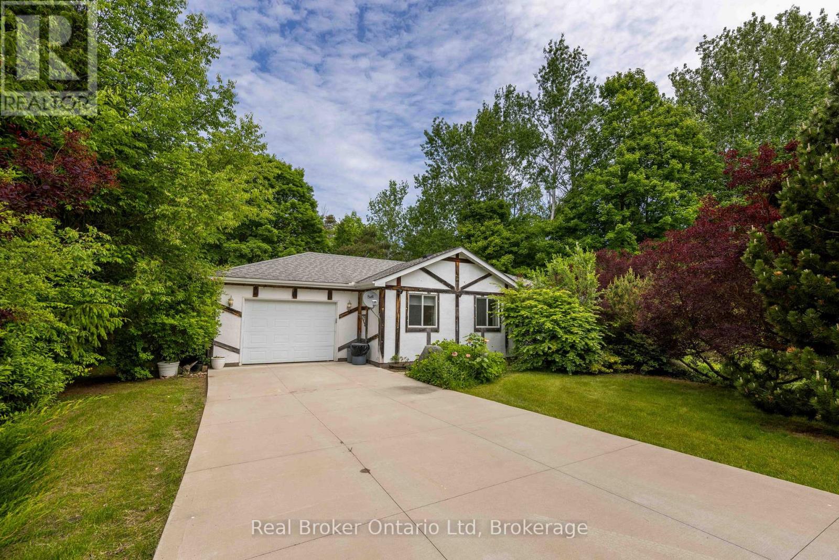911 - 205 Sherway Gardens Road
Toronto, Ontario
Suite 911 is one of the most spacious 1 Bedroom plus Den layouts at high in demand One Sherway. This 681 sqft 1+1 unit features and open concept Living and Dining room with floor to ceiling windows with views of the fountain. The open Kitchen features granite counters, stainless steel appliances, and a breakfast bar for quick meals. The Primary Bedroom is one of the largest in all of the towers and has a super deep closet. The incredible Den is an actual separate room with double doors and can be used as home office, sleeping room, and more! Enjoy Resort-Style Amenities such as the Indoor Pool, Hot Tub, Sauna, Steam Room, Gym, Theatre, Billiards Room, Library, Party Room, Guest Suites, 24 Hour Concierge. Located steps to TTC, Upscale Sherway Gardens Shopping Mall. Quick access to Major Hwys. Go Trains, Parks, & Trails. Includes Parking and Locker. There's a lot to love! (id:60626)
Panorama R.e. Limited
912 - 90 Glen Everest Road
Toronto, Ontario
Location! Location! Location! Experience luxury living in this stunning 1+1 bedroom condo apartment with 2 bathrooms. Enjoy breathtaking views of the surrounding greenery and lake from the high floor. The unit is ready to move in and is located in Scarborough Village, south of Kingston Road. It's perfect for enjoying with your family, with shops, restaurants, and grocery stores at your doorstep. Public transit and the TTC are easily accessible, making commuting to downtown Toronto and Scarborough Town Centre a breeze. You'll also enjoy nearby parks, beaches, and a rooftop patio with BBQs. The unit includes one underground parking space with an electric car charger. (id:60626)
Century 21 Heritage Group Ltd.
47 Ironstone Drive
Coleman, Alberta
One of the last four homes to be built at Ironstone Lookout. Number 47 Ironstone Dr. is a bungalow style home with a wide frontage which is seldom seen in the semi-detached market. The main level features an open floor plan with two bedrooms and two bathrooms. Main floor laundry. Very bright with large windows to take advantage of the beautiful mountain views that Crowsnest Pass offers. The lower level has a large media room, two bedrooms and a bathroom. Spacious attached garage with an ample driveway offers comfortable parking. Ironstone Lookout offers proven high quality craftmanship and materials in a beautiful mountain home. GST is applicable. (id:60626)
Royal LePage South Country - Crowsnest Pass
22105 Loyalist Parkway N
Quinte West, Ontario
Welcome to this completely renovated 3-bedroom, 2-bathroom home. Featuring hardwood flooring, a stainless steel appliance kitchen with granite countertops, and large patio doors leading out to your gorgeous backyard, this house offers a perfect blend of elegance and comfort. The beautifully landscaped surroundings create a serene atmosphere ideal for gatherings and relaxation. The backyard is an entertainer's dream, providing ample space for barbecues, parties, and other family events. On the main floor, you'll find two bathrooms, including the primary suite with a 4-piece ensuite, while the second floor boasts a spacious recreation room. Whether you seek a peaceful retreat or a venue for unforgettable gatherings, this home offers it all. Schedule a viewing today and start envisioning the memories you'll create in this exceptional property. (id:60626)
Master's Trust Realty Inc.
268 Galloway Boulevard
Midland, Ontario
Welcome to this well-cared-for 3-bedroom, 2-bathroom raised bungalow, perfectly blending functionality and charm. Situated in a desirable location, this home offers a warm and inviting living space for families, down-sizers, or first-time buyers.The main floor boasts a thoughtfully designed layout, featuring 2 spacious bedrooms, a 4-piece bathroom, and a kitchen that flows seamlessly into the dining room.Step down to the lower level, where you'll find a versatile family room, perfect for movie nights, a home gym, or a play area. The third bedroom, designed as the master retreat, includes a walk-in closet and a semi-ensuite 3-piece bathroom, offering a private and tranquil space to unwind.This home is a must-see for anyone seeking comfort, convenience, and a functional layout. This raised bungalow brings plenty of natural light into the basement and could be utilized as a separate suite. The back yard is fully fenced with an incline that would accomadate many creative landscaping options. (id:60626)
Keller Williams Experience Realty
707 - 2091 Hurontario Street
Mississauga, Ontario
Welcome to 924 sq ft of bright, beautifully upgraded living in this west-facing 2-bedroom condo. Move in with ease-this suite comes fully furnished and ready to enjoy. The spacious, sun-filled layout features a modern kitchen with contemporary finishes, updated flooring, and sleek fixtures throughout. Perfect for professionals, small families, or investors looking for hassle-free living. Enjoy building amenities including an outdoor pool, sauna, gym, tennis courts, and vibrant community spaces. Steps to transit, parks, great schools, and moments from Square One, Sherway Gardens, the QEW, and the upcoming LRT. Parking and locker included.Just unpack and start living. Book your showing today. (id:60626)
Keller Williams Co-Elevation Realty
1503 - 335 Wheat Boom Drive
Oakville, Ontario
One year old 1 Bedroom + Den + 1 Bath in the Heart of North Oakville. Spacious Minto Oakvillage, Best laid floor plan. High Floor Corner unit boasts unobstructed panoramic view from all rooms, 661 sqft. of interior+ 58 sqft Balcony. 9 ft ceilings, Den with a door and Window can be second bedroom. decorative light fixtures, and luxury flooring. The White Kitchen includes stainless steel appliances, soft-close doors, luxury quartz countertops, B/I Microwave. Upgraded Window Blinds , Bright and spacious master bedroom Plus a Den/Second bedroom. Ultra high-speed Fibe internet as well as Smart Home Hub with smart controls and keyless entry. In-suite Laundry. Close proximity to scenic walking and hiking trails. Fantastic location, with shopping, restaurants, Top Ranked Schools, several parks and quick access to major highways and GO Station. (id:60626)
Home Standards Brickstone Realty
901 740 Hamilton Street
New Westminster, British Columbia
Welcome to The Statesman. This bright and spacious 2-bedroom, 1.5-bath condo is perfectly situated in the heart of Uptown New Westminster. Offering over 900 square ft of well-maintained living space, this home features a functional open-concept layout, large windows that flood the unit with natural light, and a generous living area that opens to a private balcony. The updated kitchen provides ample cabinetry and extended counter and prep space. Freshly painted, newer flooring and updated window coverings, this home is move-in ready. Strata fees include heat and hot water! Common room complete with piano ready to entertain. Enjoy secure parking, shared laundry, and a proactive strata. Walk to shopping, restaurants, parks, and transit. OPEN HOUSE JUNE 28&29 Sat/Sun 2-4pm. (id:60626)
Exp Realty
136 Connaught Avenue N
Hamilton, Ontario
Welcome To 136 Connaught Avenue. This Charming 1.5 Story Brick Home Boasts Over 1200 Sqft Of Living Space. 2 Bedrooms On The Main Level And A Private Primary Bedroom On The Entire Second Floor. The Second Floor Also Allows For An Office For Those Who Work From Home. This Property Is Perfectly Built For Rental Income As The Basement Has An Entrance From The Outside. Rent To Offset Costs, Or For Multiple Families To Live Together. Detached Garage And Private Parking, With Street Parking On Both Sides Of The Home. The Space Between The Garage And Home Has A Beautiful Rose Garden Perfect For Relaxing On Those Sunny Summer Days. Or Curl Up With A Book On Your Enclosed Front Porch And Watch The Day Pass By. Plenty Of Grass For The Little Ones To Play On As Well. Many Amenities Close By Such As The Tim Hortons Stadium, Grocery Store Across The Street And Shops. 5 Minutes To The QEW. 2 Catholic Schools And 1 Public And A High School In Walking Distance. Do Not Miss This Opportunity To Own A Much Larger Home In This Area. A Great Investment Opportunity As Well. (id:60626)
Kingsway Real Estate
1201 Main Street
Kinley, Saskatchewan
This stunning 6-bedroom, 3.5-bathroom bungalow in the quiet Village of Kinley, Saskatchewan, blends modern farmhouse style with functional space and thoughtful design. Custom-built in 2018, this 1523 sq. ft. home sits on 0.7 acres of land, just ten minutes from schools and amenities, and thirty minutes from Saskatoon. The bright, open-concept layout features 11.5’ vaulted ceilings, a spacious kitchen with stainless steel appliances, Quartz countertops, Maple Superior custom cabinetry, and luxury vinyl plank flooring throughout. The main floor includes a kitchen, living room, dining room, three bedrooms, and 2.5 baths. The master suite boasts a walk-in closet, a luxurious bathroom with a 4’ tile surround shower, a 5’ jetted jacuzzi corner tub, and a double vanity. The fully finished basement offers in-floor heat, 9.5’ suspended ceilings, a large family room with a wet bar (roughed in), three large bedrooms with walk-in closets, a large bathroom with double sinks, a furnace room, and a large cold room. The home also includes a main floor laundry room with a front-loading washer and dryer. Comfort is ensured with ICF construction, a high-efficiency gas furnace, a tankless hot water tank, a water softener, a reverse osmosis system, an air conditioner, an air exchange system, central vacuum, and a sound system with speakers throughout the living room, kitchen, and bedroom, all controlled by your phone. The beautifully landscaped front and backyard feature an underground irrigation system, exposed concrete for entertaining, a covered veranda, a fire pit, and a gas hook-up for BBQs. The heated and plumbed quadruple 1500 sq. ft. garage offers ample storage and functionality for year-round use. The Village of Kinley is ideal for families and outdoor enthusiasts, with plenty of outdoor spaces for gardening and storage for a boat and travel trailer. This move-in-ready farmhouse is perfect for your next chapter in life. (id:60626)
Choice Realty Systems
459 Stuart Street, Hope
Hope, British Columbia
ZONED RTl WHICH ALLOWS FOR A DUPLEX; BIG LOT OVER 6000 SQ FEET; PLUS BACK LANE ACCESS; EXCELLENT POTENTIAL FOR FUTURE DEVELOPMENT. Available iim11ediatelyl Cute Solid rancher with open bright concept living room and country style kitchen, 2 bedrooms, a small porch (enclosed) and 1 bathroom. Well maintained with brand new gutter and fresh painting. Spacious utility room and more storage area in the dry clean big basement, providing much more convenience for maintenance. Huge detached garage and storage building on big fully fenced back yard. One of the most desirable areas in Hope. Hope Secondary school is just across the road! Conveniently close to downtown, shopping, Walk to schools, rivers and trails. Easy to access Highway. Amazing PANORAMIC MOUNTAIN VIEWS surround. Must Seel (id:60626)
Multiple Realty Ltd.
102 11667 Haney Bypass
Maple Ridge, British Columbia
Welcome to your tranquil retreat in Haney's Landing! This beautiful & serene corner unit offers perfect blend of comfort & convenience, creating true oasis for its lucky new owners. Primary bedroom features 2 closets & ensuite with a deep, inviting tub + standalone shower. Enjoy your large, L-shaped fully-fenced yard with covered patio, ideal for outdoor relaxation & entertaining. Ample in-unit storage. Easy, close access to unit from front entrance, + just steps away from elevator-significant advantage when carrying in groceries. 2 parking spaces assigned to unit, along with double-wide locker for your storage needs. Amenities room for your gatherings, fully-equipped gym, & guest suite. Don't miss the opportunity to make this exceptional condo your home! Book your private showing today! (id:60626)
Royal LePage Elite West
3 Crocus Court
Chatham, Ontario
First time offered, solid brick rancher with dble attached garage located in Prestancia. Very practical floor plan for those wanting one floor living. Covered front porch leads into the foyer which overlooks a spacious living room with gas fireplace. Eat-in kitchen is very bright and has lots of cabinets and offers garage exit and main floor laundry room. Master Bedroom features a 4 pc bathroom as well as a walk in closet. There are 2 other bedrooms situated away from the Master bedroom with a 4 pc bathroom separating them. The basement is unfinished but is ready for future development with loads more living space. This home has been well maintained and has an inground sprinkler system, furnace/air which was replaced 4 yrs ag, gutter protection - 2 yrs ago. The Owner has given up housekeeping and is ready for the next chapter. This home is perfect for those that want the convenience of one floor but a basement for storage. Call now for your appointment. (id:60626)
Realty House Inc. Brokerage
21 Lorraine Road
Hastings Highlands, Ontario
Lake St Peter - Situated on a private, well treed, fenced corner lot with raised garden beds, drive shed and wood storage is this picture perfect log home. Two main floor bedrooms and a wood burning stove in the open concept living room are complemented by a large workspace and kitchen island. The second floor offers an option for bedroom #3 or a family room/office/suite with an ensuite two piece bathroom. On the lower level, there are garden doors to offer sunshine and even more room for your family or guests. High ceilings, quality construction and plenty of options for recreation, air bnb or living. The best part is the deeded access to Lake St Peter, hard packed sand bottom, crystal clear swimming and even a boat launch within walking/ATV distance. Propane furnace, drilled well and 200 amp electrical service. (id:60626)
Reva Realty Inc.
3252 Dover Ridge Drive Se
Calgary, Alberta
***OPEN HOUSE SUNDAY JULY 6,2025 FROM 2 TO 4***1036 sq ft bungalow on bus route. Almost 2000 sq ft of tastefully renovated space with a wood burning fireplace and a double garage, this move-in ready property. Some of the major updates include roof shingles, eavestrough and downspouts, vinyl windows, vinyl floors and kitchen cabinets with quartz countertops and newer appliances. Backing into a quiet cul-de-sac with a green space, this home needs to be seen to fully appreciate it’s charm so book your showing today. Close to Valley View Park, Southview off leash Dog Park, 2 Schools, Gas Station and Pharmacy and other great shopping like Ikea, Costco, The Brick and Walmart. Recreation wise close to Inglewood Golf Course and Curling club. Also close to the Bow River and many Walking and Bike trails. Also 15 minutes away from Chinook Mall that has everything. (id:60626)
RE/MAX Realty Professionals
4208 16 Avenue
Vernon, British Columbia
This move-in-ready 1/2 duplex is perfect for any-sized family (presently a family of seven)! It's been renovated both upstairs and down, with some new flooring, a full kitchen upgrade to open up the main living space (brand new dishwasher, not even a year old!), the downstairs bathroom was overhauled, a laundry room, awesome storage under the stairs, a fantastic rec room to play and hang out. NEW FURNACE in 2023, Hot Water Tank was replaced in 2020 AMAZING neighbours, fantastic outdoor area for hosting and overall hospitality (unless you don't want to!) with a shaded and grassy backyard and a side deck and parking area for your RV and/or trailers. Along the front of the house, all the top railings of the deck were recently replaced. Ample street parking. Quick possession is possible! (id:60626)
Coldwell Banker Executives Realty
12 Irene Crescent
Bluewater, Ontario
Build your dream home here! New Executive lots on a cul-de-sac facing Lake Huron off the end of Kippen Road just North of Saint Joseph and just about halfway between Grand Bend and Bayfield. Just under 1 acre serviced lots with shared ownership of the beach and a custom walkway on to the shores of lake Huron. (id:60626)
Exp Realty
474 Queen Street
Charlottetown, Prince Edward Island
Welcome to this beautifully updated bungalow, offering over 2,250 square feet of stylish and functional living space in one of Charlottetown's most sought-after locations. Thoughtfully designed with 4 spacious bedrooms and 3 full bathrooms, this home is perfect for families, professionals, or anyone seeking comfort and convenience. Step inside to discover a bright, open-concept layout where modern finishes blend seamlessly with classic charm. The finished basement provides extra living space, ideal for a home office, entertainment area, or guest retreat. With its separate entrance to the basement, it could easily be converted to a separate living unit! Outside, you'll find a peaceful, fully fenced backyard, meticulously cared for and ready for relaxation or outdoor gatherings. Whether you're sipping coffee on the patio or hosting a summer barbecue, this private oasis is sure to impress. Location is key, and this home is just a short walk to grocery stores, shopping, and the University of Prince Edward Island. Enjoy the ease of having essentials nearby while living in a quiet, friendly neighborhood. (id:60626)
Provincial Realty
19 Columbia Street
St. Catharines, Ontario
Move-In Ready and Full of Charm! Step into this storybook cutie - a delightful 3-bedroom, 1.5-bath gem thats bursting with character and cozy vibes! From the moment you arrive, youll fall for the warm & welcoming energy. The main floor features a large versatile bedroom complete with a gas fireplace and backyard access - perfect for curling up with a good book or unwinding on the back deck. The open concept living-dining room is a great place to entertain your guests for the evening. There is a second entrance to the home off the driveway making grocery unloading easy! Laundry is also included on the main floor, conveniently located off the kitchen. Upstairs, two more charming bedrooms await, each with adorable built-in dressers and a handy 2-piece bath. Natural light streams in all day - hello sunrise in the front, sunset in the back! Extras? You bet! EV charger ready and situated in a great location close to top-rated schools. Just minutes to the QEW, shops, downtown, and even a fabulous local restaurant right at the end of the street. (id:60626)
RE/MAX Escarpment Realty Inc.
217 - 630 Queen Street E
Toronto, Ontario
Welcome to Sync Lofts in the heart of Riverside! This south-facing one-bedroom unit features a large, private rooftop terrace with BBQ hook up ready for entertaining. Includes two lockers, one locker is extra deep. The unit boasts soaring 9-foot concrete ceilings, engineered hardwood flooring, and a walk-out balcony. A Contemporary kitchen is equipped with stone counters, built-in stainless steel appliances and chic, upgraded lighting. The modern spa bathroom includes a new, upgraded washer and dryer. Building Amenities include rooftop gym, rooftop terrace. Enjoy being steps away from one of the city's best shopping, dining, brunch spots, and nightlife. Also a short walk to the Distillery District, Corktown, and the beach, with easy access to major highways like the DVP and Gardiner Expressway. Plus, TTC is right at your doorstep. (id:60626)
Royal LePage Signature Realty
205 989 Johnson St
Victoria, British Columbia
Vacant and available for immediate possession! Best priced unit per square foot in the building!!!Enjoy one of the larger units in this steel and concrete building conveniently located in the heart of the city! This modern home features oak engineered hardwood flooring, quartz countertops, and a chef-inspired kitchen including stainless steel appliances. The kitchen features include a rare induction cooktop, convenient cupboard pullouts, and solid-wood drawer boxes. The ensuite spa-like bathroom includes wrap around porcelain tiles, a floating vanity with sensor lighting, and a walk-in shower. Enjoy the luxury of your balcony with your morning coffee or evening bbq. This is a highly sought after building that is pet friendly, and includes one underground secure parking stall & a storage locker. (id:60626)
Zolo Realty
98 Mclean Road
Hastings Highlands, Ontario
Welcome to country living, a totally renovated 3-bedroom bungalow with attached garage on a 1.8 acre level lot with nice privacy with no neighbours in sight from this home. Major reno included added insulation throughout the entire home, new drywall complete kitchen, flooring, bathroom, windows, shingles, and most recent siding, facia, gutters and a family room with 2pc bath in basement. This home is in move in condition. Nice large landscaped yard and garden with some out buildings complements this country home. Located 20-25 mins north of Bancroft in the heart od cottage country on a dead end year round roadand an outdoors persons paradise, with lakes, ATV and snowmobile trails close by. This is ideal for someone to escape the city life or a retirement type property in the country. View the property now as not many available with what this one has to offer. (id:60626)
Reva Realty Inc.
5680 Route 505
Jardineville, New Brunswick
IF you are looking for peace and tranqility, look no further.Located on the Richibucto River, this property has a spectacular view and sits on 0.97 of an acres with sandy shore, you will love this huge, private back yard with wrap around deck. This home offers large livingroom with propane stove, cathedral ceilings, solid pine doors, lots of cabinets, centre island used as breakfast nook,built in dishwasher, fridge,stove and eating area with patio doors leading to a lovely sunroom, mudroom and laundry facilities.This home boasts 5 bedrooms, 3 bathrooms and familyroom and office. Large 30'x 50' garage (4 cars) built in 2011 with heated floors and propane furnace. Paved driveway. (id:60626)
Royal LePage Atlantic
19 Sandy Pines Trail E
South Bruce Peninsula, Ontario
Located just 2 km south of downtown Sauble Beach, this 3 bedroom home or 4 season cottage is a short walk to Silver Lake for recreational water activities, or a quick bike ride down to the shore of Sauble's famous sand beach. The interior of the home boasts a dining room with patio door to the rear yard, south facing living room, 2 spacious bedrooms, a 4pc bath and large primary bedroom with a 2pc ensuite bath and a patio door to access the back yard. The large 137'x170' lot has mature perennial gardens in both the front and rear yards and there is also an attached single garage. The crawlspace has a poured concrete floor and is perfect for all your storage needs. ** This is a linked property.** (id:60626)
Real Broker Ontario Ltd




