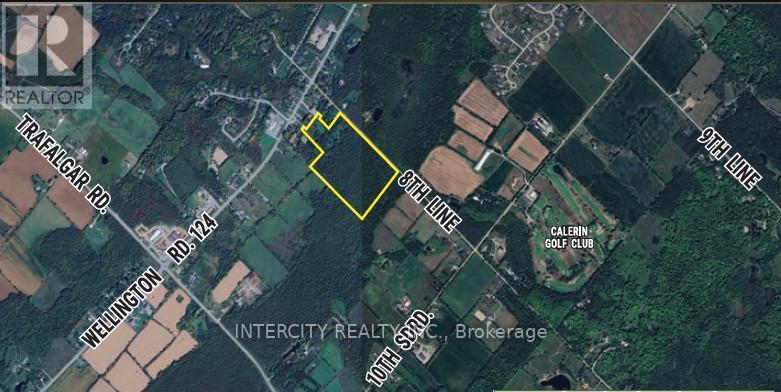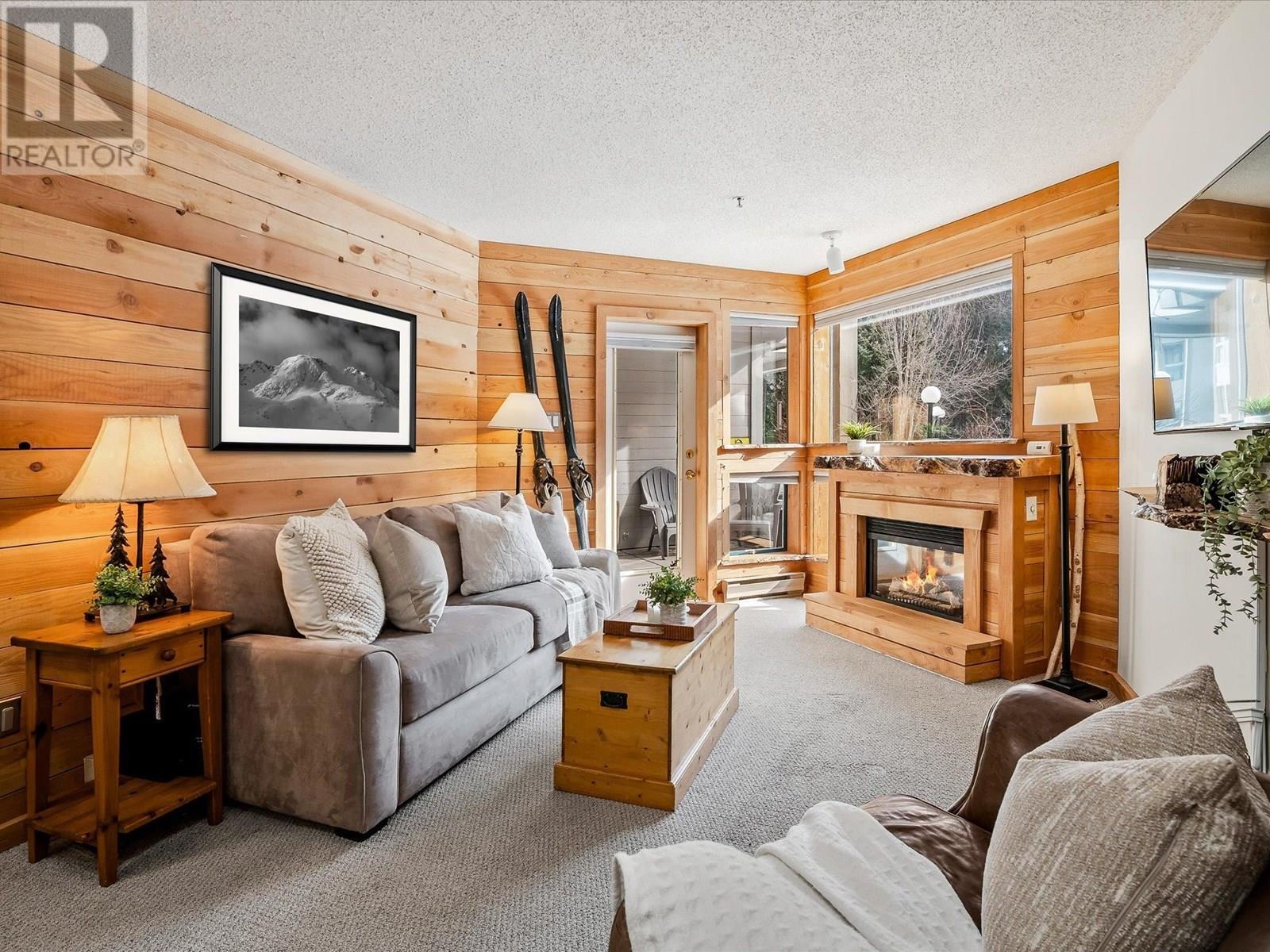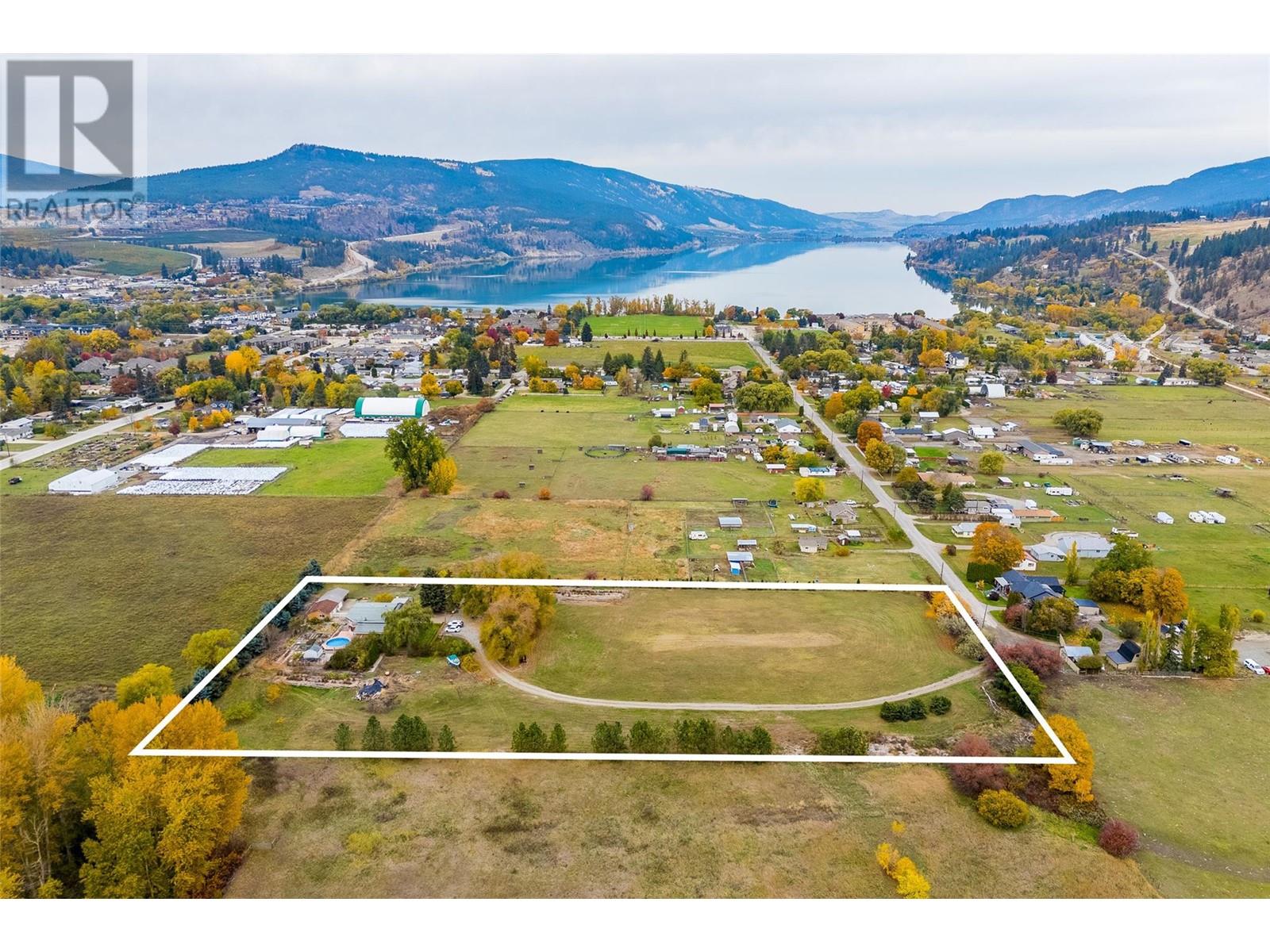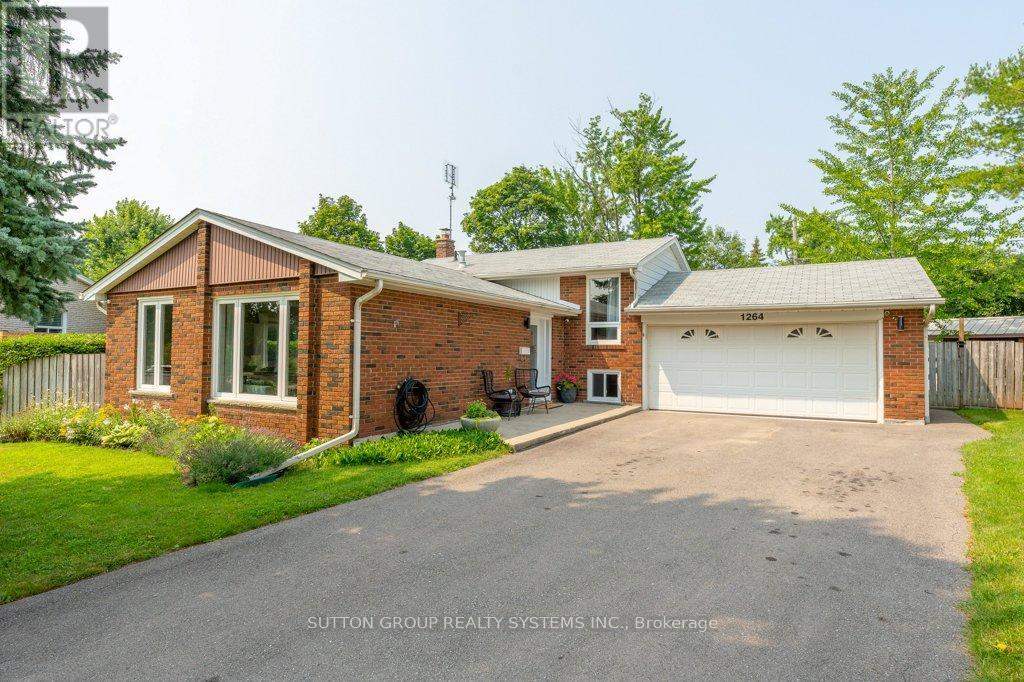1145 Woodbine Place
Coquitlam, British Columbia
This four bedroom home located at the end of a quiet and peaceful cul-de-sac. It is centrally located walking distance to all 3 levels of school, Douglas Collage, Coquitlam Mall, Skystain station, Westcoast Express and Lafarge Lake. This 4 bedroom 3 full bathroom home has many options and countless possibilities for young family, first time buyer or investor. It is $ 73,000.00 below BC assessment. Easy to show. Open house July 19, 20 (Sat, Sun) from 2pm to 4pm. (id:60626)
Royal Pacific Tri-Cities Realty
1816 Pattinson Crescent
Mississauga, Ontario
Welcome to this beautifully updated 2+1 bedroom bungalow nestled in the heart of Clarkson, one of Mississauga's most desirable and family-friendly neighbourhoods. South of Lakeshore, this home offers the perfect blend of comfort, style, and convenience. Step inside to discover a bright, open concept living and dining area featuring modern finishes, hardwood flooring, and an abundance of natural light. The renovated kitchen boasts contemporary cabinetry, quartz countertops, and stainless steel appliances, making it ideal for everyday living and entertaining alike. The main level features two generously sized bedrooms and a spa-like bathroom, while the fully finished basement includes a large rec room, a third bedroom or office, and another full bathroom-perfect for guests, in-laws, or a home based workspace. Step outside to your private backyard oasis, complete with hot tub, mature trees, and plenty of space to relax or entertain. Whether you're unwinding after a long day or hosting friends on the weekend, this outdoor space is your personal retreat. Located just minutes from the lake, parks, trails, schools, Clarkson GO, and all major amenities, this home is the ideal balance of urban living and lakeside tranquility. (id:60626)
Right At Home Realty
150 Edwin Avenue
Toronto, Ontario
Sun-filled and full of charm, this spacious home in the heart of the Junction Triangle offers over 2,700 sq ft across three levels on an extra-deep 25 x 144 ft lot overlooking beautiful Carlton Park. Lovingly cared for by the same owner for over 20 years. Easily restored to a classic single-family layout with a main floor featuring an eat-in kitchen, living and dining rooms, plus a bonus office or family room. The second floor can be reconfigured into four bedrooms with an office nook, while the basement offers space for an additional bedroom or a separate apartment ideal for extended family or extra income. Or keep it as a three-unit investment property with excellent rental potential. Nestled directly next to St. Rita's Catholic School which serves pre-kindergarten to grade 8this home sits in a truly family-focused, quiet and tight-knit neighbourhood. The backyard is a dream: private, lush, and ready for summer hangouts, plus there's a rare two-car garage with laneway access and a parking pad directly in front parking for three cars total. A laneway suite report is also available, outlining the potential to build a two-storey laneway home of 1,600+ sq ft perfect for future income or additional living space. All this in one of Toronto's most vibrant communities steps to the TTC, walking distance to GO/UP and Dundas West stations, excellent schools, cafes, parks, and the best of the west end. A solid, well-kept home with real flexibility and serious upside in a neighbourhood where kids play outside and families thrive. (id:60626)
Exp Realty
11900 Sunwood Place
Delta, British Columbia
NEW half duplex(no strata fee)W/LEGAL SUITE! on a flat rectangular lot in the sought-after Sunshine Hills/Woods n.hood, located in prestigious SEAQUAM Secondary catchment and ready for move-in this summer! This stunning home w/full AC features 3-4 spacious bedrooms up, including a master bedroom with a private balcony & gorgeous en-suite. There is an office/formal lvgrm+generous fam room on the main, a media/rec room in the basement--ideal for a home theatre/extra living space. The highend kitchen boasts a large island, upgraded SS appliances, separate spice kitchen! and is finished w/luxurious Riobel Kohler fixtures, designer lighting, w/premium finishings thruout, wall panels and ship lap. Arguably one of the finest duplexes in North Delta. (id:60626)
Century 21 Coastal Realty Ltd.
5472 Bourget Drive
Mississauga, Ontario
Welcome to this meticulously maintained 3+1 bedroom, 2 bathroom home located in the desirable Hurontario neighbourhood, offering convenient access to a wide range of amenities, including Sheridan College, Square One Shopping Centre, restaurants, and parks. The home features an open-concept layout, creating a spacious and inviting atmosphere, with the living and dining areas flowing seamlessly into the kitchen and breakfast. Gleaming hardwood floors extend throughout the upper level, mixed with ceramic tiles that extends to the 4 piece bathroom, enthralled by a skylight. The charming kitchen, equipped with high-end KitchenAid appliances, a shimmering skylight and ample counter space is perfect for cooking and entertaining. California shutters, installed just two years ago, offer privacy while allowing natural light to fill the space. The upper level also includes three generously sized bedrooms, each with its own closet, providing plenty of storage for the family. Moving to the lower level, you'll find a versatile space with its own separate entrance. This area includes a cozy family room with a gas fireplace, a second kitchen with stainless steel appliances, a laundry area and a 3 piece bath. This level is ideal for multi-generational living. A walkout with sliding doors leads to the backyard, enhancing the home's indoor-outdoor flow. Additionally, the home features an enclosed sunroom, offering a serene spot to enjoy the outdoors year-round. Surrounded by windows and doors with vertical blinds for privacy, the sunroom includes a deck, making it perfect for relaxation or entertaining. This home combines functionality, comfort, and style and is move-in ready - do not delay! Close proximity to Heartland Town Centre, community centers, and future access to the Hurontario LRT. With easy access to highways 403, 401 + 407, this location offers the perfect blend of comfort and urban convenience. (id:60626)
Sam Mcdadi Real Estate Inc.
5356 Eighth Line
Erin, Ontario
Motivated Sellers!! 38 Acres of prime land to build your dream home. 1551 feet of frontage on Eighth Line, plus right of way off of County Rd 124. Close to all amenities of Erin. (id:60626)
Intercity Realty Inc.
229 4905 Spearhead Drive
Whistler, British Columbia
World-class ski-in/ski-out condo at Greystone Lodge on Blackcomb Mountain in a quiet cul-de-sac. Enjoy coffee on the SE-facing patio of this spacious 1-bed, 2-bath unit with one of the largest square footages in the area. Ski/bike out your door for an unforgettable day on the mountain. #229 accommodates up to 6 guests, with a lock-off bedroom for added privacy. Phase 1 zoning allows unlimited owner use & nightly rentals without foreign buyer restrictions. Access premium amenities: outdoor heated pool, hot tub, BBQ´s, ski locker, bike storage, & UG parking. Steps from Upper & Whistler Villages, with access to après-ski, restaurants, skiing, biking, hiking, shops, & lakes. Perfect for a personal retreat or generating high rental revenues. #229 is a lifestyle not to be missed! Turn-key ready! (id:60626)
Whistler Real Estate Company Limited
11024 Reiswig Road
Lake Country, British Columbia
Flat 5 acre parcel in the heart of Lake Country, at the end of a no-thru road. Upon entering a property, you are greeted with an entirely flat driveway surrounded by open fields, before being greeted by the home area surrounded by mature foliage. The home area includes a large above-ground pool with deck space, garden space with raised beds, a large pond, green house, and a detached shop. 3000+ sq.ft. home offers 4 bedrooms + 2 office/dens (could be used as bedrooms), 4 bathrooms, and lots of outdoor living space. Inside the home, there are great features like the vaulted ceiling living room, kitchen w/ newer appliances, a lofted master bedroom (with ensuite), and more. Zoned agriculturally and is in the ALR. This is a great opportunity to obtain a completely flat, usable piece of farmland with an existing home, workshop, and pond, all with outstanding privacy by being at the end of a no-thru road in the middle of town. Appointment required for viewing. (id:60626)
Sotheby's International Realty Canada
99 Post Road
Centre Hastings, Ontario
Welcome to your dream escape a brand new custom-built bungalow nestled on a serene 12.5 acre wooded lot, perfectly situated on a quiet rural road just 20 mins north of Belleville. Designed for comfort, space, & seamless indoor-outdoor living, this stunning home offers over 3,800 sq ft of thoughtfully crafted living space. As you step inside, you will be greeted by an expansive open-concept main floor where all rooms flow effortlessly together. The gourmet kitchen is a true showstopper, featuring quartz countertops, a gas stove, stylish range hood, corner pantry, & a massive center island that serves as the heart of the home. The living room offers a cozy yet elegant atmosphere with a propane fireplace as its striking focal point. The large windows & patio doors in this incredible space opens up to a covered deck, ideal for lounging or summer BBQs. With 6 spacious bedrooms & 3 full baths, there's room for everyone and then some. The primary suite is a luxurious retreat with a spa-like 5-pc ensuite, a soaker tub, walk-in closet, & private access to the upper deck where you can enjoy your morning coffee overlooking the gorgeous natural surroundings. Downstairs, the fully finished walk-out basement features a large rec room, private gym, laundry, and 3 additional bedrooms. Any of these could easily be customized into a home office, games room, or second kitchen as this home is perfectly suited for an in-law suite. Outside, you'll find even more to love: stamped concrete patio, triple-car garage, Generac generator system (for peace of mind), an awesome 1200 sq ft shop with a mezzanine & lean-to, man-made pond, walking trails, and so much more. It also has a Generac Generator System for peace of mind. The winding driveway & towering trees complete the picture offering tranquility and privacy at every turn. This is more than a home its a lifestyle. Experience the perfect blend of modern living and rural charm. (id:60626)
Royal LePage Proalliance Realty
1275 Raspberry Terrace
Milton, Ontario
Detached Home In Milton's Ford Neighbourhood. 4 Bedroom, 2.5 Bathroom, Loaded With Quality Upgrades. 9 Ft Ceiling On Main Floor, Hardwood Staircase and Hardwood Floor throughout, Granite Countertops, Custom Window Coverings, an updated Home Of High Quality And Exceptional Value. Luxury Living In Prestigious Milton. Great Location, Premium Corner Unit with abundant natural lights throughout the day, Facing The Raspberry Park, Family Friendly, Within A Short Walk Distance To Schools, Recreation, Shopping Amenities, Nearby Conservation Areas and Easy Access to the Go-train, Public Transit, you Need to go and have a look. (id:60626)
Bay Street Group Inc.
41 Walter Tunny Crescent
East Gwillimbury, Ontario
Location, Location, Location, Welcome to this charming detached home situated On a Quiet, Child-Safe Street,Corner Detached Property In Hometown Sharon. Open Concept With Lots Of Natural Sunlight, Smooth Ceiling On Main Fl, Hardwood Flooring, Kitchen Upgraded Quartz Countertop,Modern Family Size Kitchen W/Upgraded Cabinetry, Stainless Steel Appliances, California Shutters Thru-Out, Featuring numerous upgrades, this corner-lot home offers unobstructed park views from the front yard. With abundant natural light throughout, the house also boasts a lookout basement with enlarged windows for added brightness.Much More! Minutes To 404 And Go Station, Schools, Park, Restaurant, Community Centers And Entertainment. (id:60626)
Exp Realty
1264 Landfair Crescent
Oakville, Ontario
Impeccably renovated from top to bottom, the home combines contemporary elegance with superior attention to detail. !Nestled on a private, pie-shaped lot in the highly desirable Falgarwood community in this home every detail has been thoughtfully designed to combine comfort and style , creating a sophisticated living environment. As you enter, the welcoming foyer greets you with a custom wood slat accent wall and a spacious double closet, the space opens into an impressive open concept living, dining and kitchen area the true heart of this home, all highlighted by stunning, heated herringbone hardwood floors, the smooth ceilings and plenty of pot lights, that add warmth and elegance to the space. A new custom kitchen is a true chefs dream, featuring quartz countertops, waterfall island, and stainless steel appliances. Perfect for entertaining, the kitchen opens directly to the large deck, ideal for dining or relaxing outdoors in privacy. Upstairs, you'll ascend beautiful wood steps complemented by sleek new glass railings, creating a bright and open feel. Three spacious bedrooms , each filled with ample natural light, a luxurious 5pc bathroom with separate glass enclosed shower, bathtub, showcasing tasteful tile work.The lower level is designed for comfort and entertainment, offering a cozy family room with a wood-burning fireplace as the main focus, a wet bar adds to the space's functionality,making it the perfect area for movie nights or hosting guests. A renovated 3-piece bathroom include a sleek glass enclosed shower, tasteful tile work and high quality fixtures. While the 4th bedroom or home office offers flexibility to suit your family's needs.This home is renovated for modern living and has energy-efficient LED pot lights, and smart Wi-Fi light switches, allowing you to control your lighting with ease.Perfectly located,walking distance to parks, trails, schools, and public transit, Oakville GO Station just minutes away. (id:60626)
Sutton Group Realty Systems Inc.














