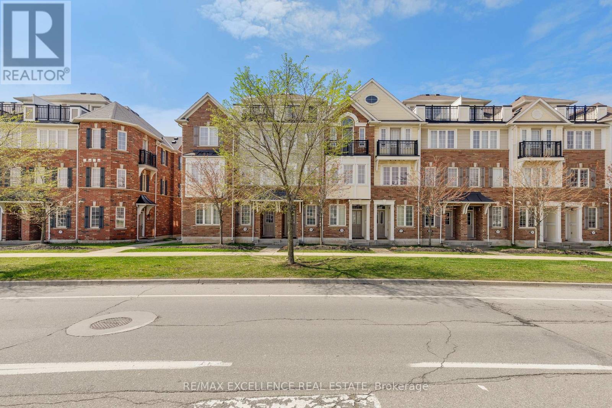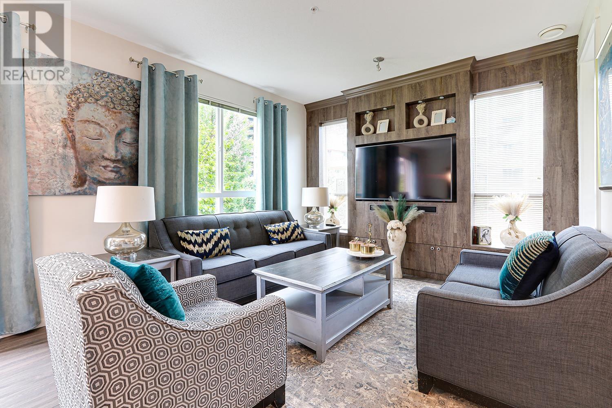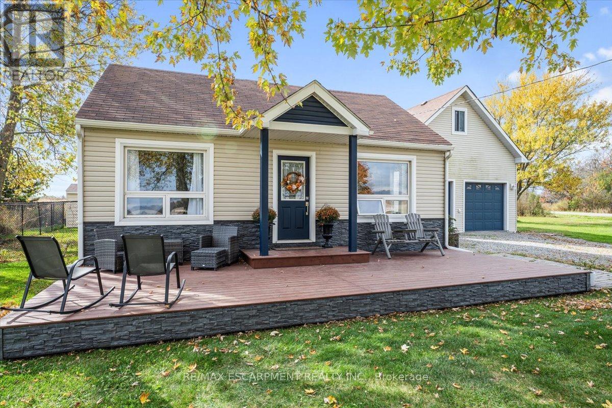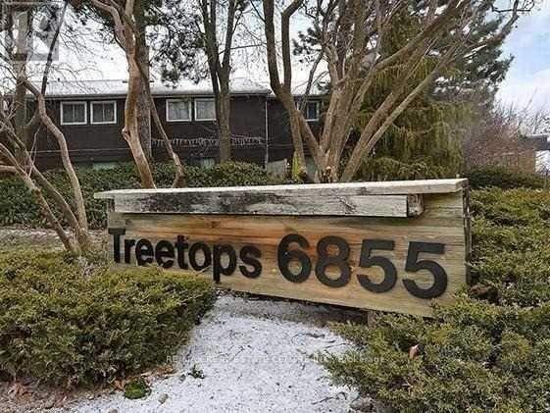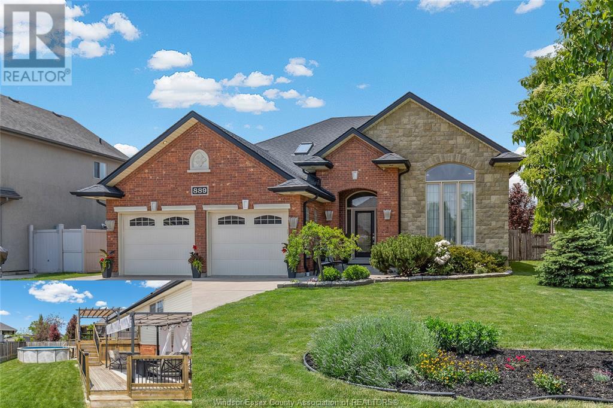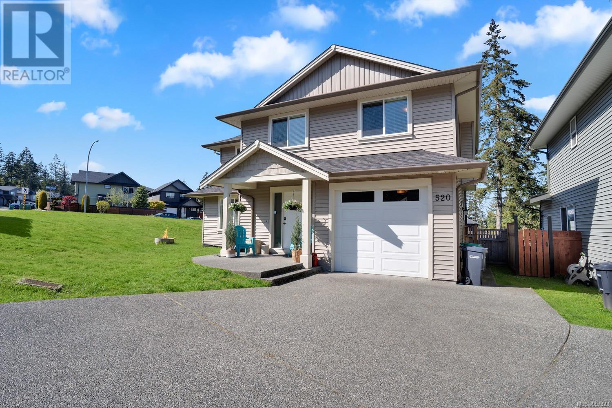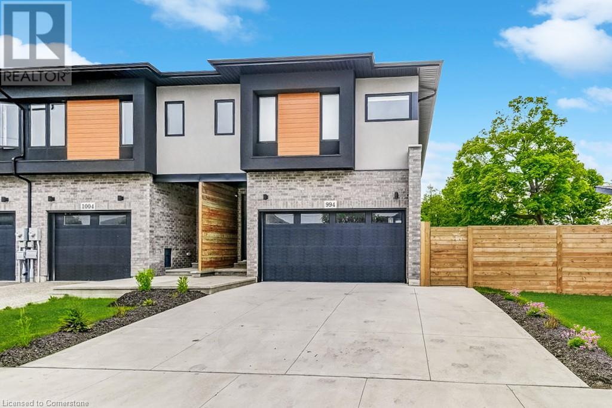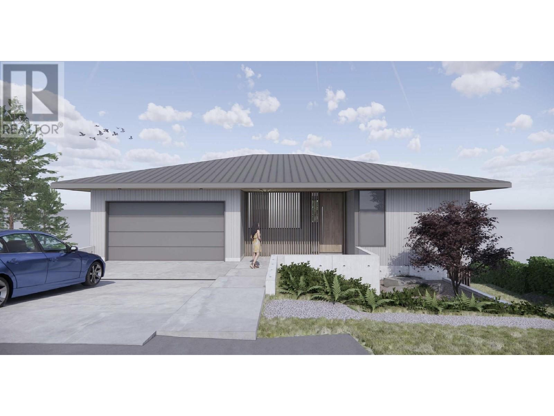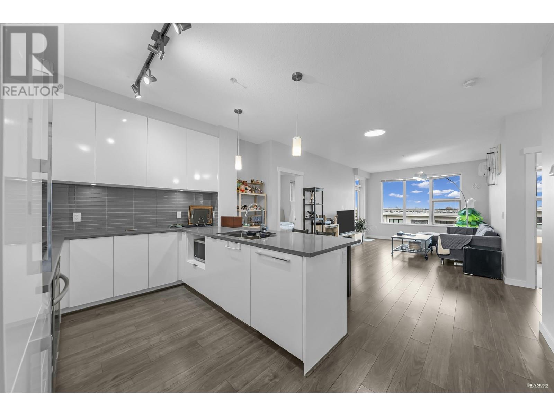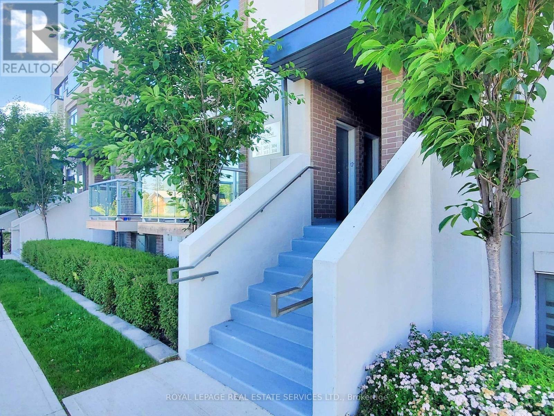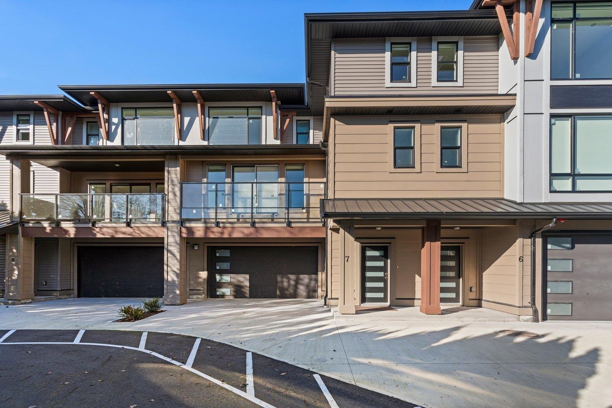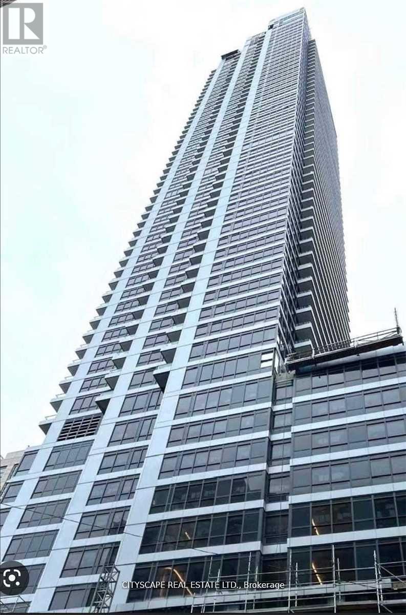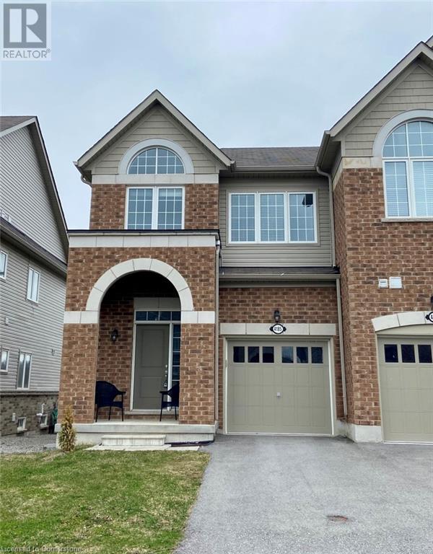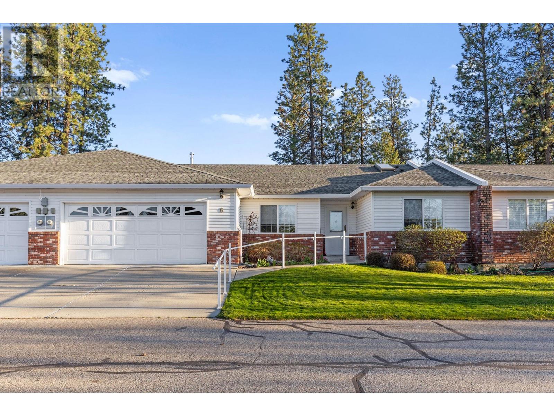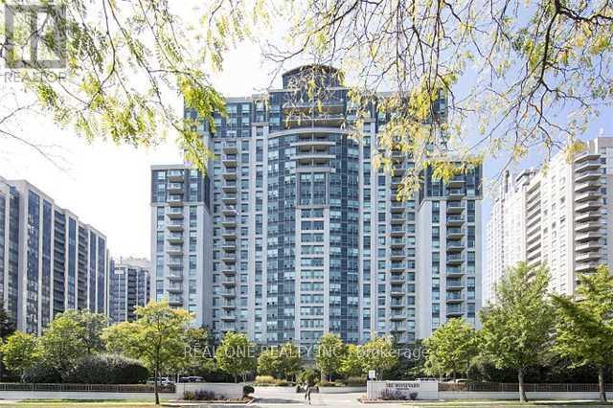29 - 2614 Dashwood Drive
Oakville, Ontario
Move-in ready beautiful townhome in a highly desired neighborhood in Oakville. Comes with upgraded flooring, new chandeliers and light fixtures, upgraded runner on the stair case, front door camera with two monitors inside with built-in intercom and unlocking mechanism of front door. Built-in speakers in living area and deck on the top floor. Built-in shelving in living room. Steps from Oakville hospital, major highways, wonderful schools, churches, shops, restaurants etc. Spacious rooftop terrace area with beautiful views. Embrace the richness in this townhome and make it your own. Seller willing to give away Master B/R furniture(as-is condition - Bed and side chests) at no additional cost. (id:60626)
RE/MAX Excellence Real Estate
201 1135 Windsor Mews
Coquitlam, British Columbia
Discover this bright and beautifully maintained 944 sq.ft. 2-bedroom, 2 bathroom corner home offering modern living in the sought-after Windsor Gate community. The open-concept layout features large windows for abundant natural light, a gourmet kitchen with quartz countertops, stainless steel appliances, and a private balcony overlooking green space. The spacious primary bedroom includes a walk-in closet and luxurious ensuite with double sinks. Enjoy exclusive access to the resort-style Nakoma Club with pool, gym, lounge, and guest suites. Walking distance to Coquitlam Centre, SkyTrain, Lafarge Lake, parks, top schools, and more. Click the link for virtual tour! (id:60626)
Royal LePage West Real Estate Services
888 Green Mountain Road E
Hamilton, Ontario
Discover this value-packed two-bedroom country bungalow on a spacious corner lot of over half an acre, just minutes from shopping amenities. Perfect for first-time buyers or those downsizing, it features two main-level bedrooms and a beautifully renovated bathroom. Enjoy hardwood floors in the living room and an eat-in kitchen ideal for gatherings. The detached 24' x 24' garage offers 12-foot ceilings and a loft for extra storage. Recent updates include a new roof and furnace. **EXTRAS** Dates are estimates: Within the last 5 years; Propane Furnace, Vinyl Siding, Roof, New insulation (installed from exterior), Hot Water Heater (owned)/ 200 amp panel (2013), A/C (10-15 years old)/ 24x24 detached garage (2012) (id:60626)
RE/MAX Escarpment Realty Inc.
17119 3 St Nw
Edmonton, Alberta
This stunning residence by Lyonsdale Homes is nestled in the highly desirable Marquis community and boasts an expansive triple garage with private access to the basement. Offering more than 2,400 sq. ft. of well-designed living space, the home includes three generously sized bedrooms. The main floor impresses with soaring ceilings that create an airy, open atmosphere, while the upper level continues the spacious feel with 9-foot ceilings and elegant 8-foot doors. The chef’s kitchen is equipped with Quartz countertops, a built-in oven, electric cooktop, and a spacious dining area. Just off the main kitchen, a separate spice kitchen with a gas range provides added prep space—perfect for maintaining a clean main kitchen. Upstairs, you’ll find roomy bedrooms, a convenient upper-level laundry area, and a comfortable bonus room—ideal for relaxing or hosting guests. Situated just a short walk from the showhome, this property is definitely worth a visit! (id:60626)
Homes & Gardens Real Estate Limited
229, 47151 Secondary Highway 833
Rural Camrose County, Alberta
Welcome home to this beautifully maintained bungalow featuring a stunning drive- thru driveway and elegant paving stone sidewalk. The triple heated garage with sleek epoxy floors offers ample space for vehicles and storage. This homes yard is absolutely incredible. Entertain on the new large patio with charming gazebo with glass railings and built in BBQ's. The huge garden is perfect for green thumbs, and the powered shed adds extra storage and utility. Step inside you will find over 1200 square feet of fully updated living space. The main floor offers convenient laundry with sink and 2 piece bathroom right off the side entry. Bright, airy kitchen is the perfect entertaining space with granite counters, gas stove, and rich hardwood floors. There is a luxurious bathroom with walk-in shower and soaker tub, which connects directly to the primary bedroom compete with a walk-in closet. A second bedroom includes a built in Murphy bed, ideal for guests or flexible use. The partially finished basement gives the opportunity for additional bedrooms, entertainment space or storage. Braim Subdivision is the best of both worlds - acreage living and city perks- like City water and sewer! This home is the perfect blend of comfort, functionality, and dreamy outdoor living! (id:60626)
Cir Realty
6 - 6855 Glen Erin Drive
Mississauga, Ontario
Welcome to Meadowvale, a stunning property in the heart of Meadowvale, Stunning Updated End Unit T/Home With Spacious 4 Specious size Bedrooms on 2nd Floor, Open Concept, 2 Fireplaces, Modern and Open Concept Kitchen With Stainless Steel Appliances, Hardwood Flooring Throughout, 3 full Upgraded Washrooms in the Unit, Pot lights, No Carpet, One Of The Biggest and Beautiful, Fully Upgraded Unit In The Complex, Living space About 1803 sq ft, Finished Walkout Basement With Large Rec Room With kitchenette and Separate Entrance, Basement Could Be Potentially Converted To A Second Unit, Live In A Beautiful Quiet Setting Surrounded By Beauty Inside And Outdoor Treetops Complex. Walk, Run, Bike Along Woodland Pathways, To Lake Aquitane. Private Patio, Exclusive Parking Spot, Exceptional Complex Having An In-Ground Heated Pool And Private Playground. Conveniently Located Just Minutes Away From Highways 401 and 407, Meadowvale Town Center and Erin Mall Shopping Center, Close To Go Station, Community Center, Parks And Schools. (id:60626)
RE/MAX Real Estate Centre Inc.
509 - 354 Atherley Road
Orillia, Ontario
Lake Views & Elegant Comfort at Panoramic Point Soak in uninterrupted views of Lake Couchiching from your private, oversized balcony in this thoughtfully designed 2-bedroom plus den, 2-bathroom suite in the prestigious Panoramic Point community. This bright, open-concept unit is perfectly positioned to maximize natural light and waterfront vistas, with walkouts to the patio from the living room, primary bedroom, and second bedroom. The kitchen is as functional as it is stylish, featuring a breakfast bar that opens to the main living space ideal for casual dining or entertaining. The primary bedroom offers a peaceful escape with lake views, walk-in closet, and ensuite. The versatile den adds flexibility as a home office, reading nook, or formal dining area. Enjoy the full suite of resort-inspired amenities: indoor pool and hot tub, fitness centre with lake views, saunas, guest suites, and an elegant party lounge with gas fireplace and outdoor patio. Additional conveniences include underground parking, storage locker, car wash, bike storage, and a designated canoe/kayak area. Experience year-round recreation and relaxation, just minutes to shops, dining, theatre, golf, and steps from scenic walking trails that meander along the lake and through the adjacent parkland perfect for peaceful strolls, morning jogs, or taking in the changing seasons. Bring your best friend- our pet friendly policy means they're welcome too. (id:60626)
Simcoe Hills Real Estate Inc.
889 Driftwood
Lakeshore, Ontario
Welcome to this unique California R-Ranch home that seamlessly blends modern design with cozy living. Bathed in natural light, this 4 bedroom, 3 bathroom home boasts an open floor plan that invites warmth and comfort. The heart of the home is the stylish kitchen, equipped with contemporary appliances and ample counter space, perfect for culinary adventures. The master suite includes a private bath, creating a tranquil retreat. Step outside to your own oasis, where a sparkling pool awaits in the beautifully landscaped backyard. This outdoor space is ideal for entertaining or relaxing under the sun, complete with a patio area for barbecues and gatherings. This R-Ranch home is not just a place to live but a lifestyle that embraces comfort, elegance, and the joys of outdoor living. Perfectly situated in a desirable neighborhood. Home is Pre-inspected (id:60626)
RE/MAX Preferred Realty Ltd. - 585
520 Marisa St
Nanaimo, British Columbia
**OPEN HOUSE - Sunday, July 13, 2025 @ 2pm - 4pm** This is a fantastic home perfect for a family in great neighbourhood. Beautiful 3-bedroom + den home features all the bedrooms up, & open den ideal for office flex space, gym, or separate family room. Upper floor also features a generous primary bedroom including good-sized walk-in closet & bright ensuite. Additional bedrooms are spacious & share a full bathroom, making the upper floor ideal for a family. The lower ground floor level is perfectly laid out, including bright & white kitchen w/ shared dining/living room, including access to a big yard space through glass sliding patio doors that could easily be fenced in for additional privacy. Stunning kitchen features: stainless steel appliance package, sit-up island + dedicated laundry room. Designed w/ open-concept floor plan, loads of natural light & quality finishing throughout, this is a well-designed home with comfort & ease of living in mind. Location is close to schools, shopping, VIU, and recreation. Call or email Sean McLintock with RE/MAX Generation to view this property or to receive further information 250-667-5766 or sean@seanmclintock.com + additional information & video available at macrealtygroup.ca (Verify all info, data, & measurements if important.) (id:60626)
RE/MAX Generation (Ld)
994 Hansler Road
Welland, Ontario
Stunning MODERN FREEHOLD END UNIT Townhome with a spacious DOUBLE CAR GARAGE, loaded with high-end finishes & smart design. Over 2,000 sqft! The open-concept kitchen features beautiful cabinets, quartz counters, a large island, and sleek backsplash. Vinyl plank flooring, crown molding, iron spindle stairs & oversized baseboards add refined elegance. Enjoy 10' ceilings on the main floor, 9’ ceilings on the second floor, black-trimmed windows that flood the space with natural light. Seamless light control with stylish electric blinds on the main floor. Three large bedrooms with generous closets, plus a basement with a separate exterior entrance, high ceilings, and egress windows - perfect for a future in-law suite or income potential. Private fenced yard with deck, hot tub, shed and no overlooking neighbours. Prime location steps to parks, schools, shopping, coffee shops, and near Highways 406 & 58 providing easy access to Welland, Thorold, Niagara Falls and St. Catharine’s. You've got the full package for buyers looking for value and investors wanting upside. Quick closing available… Welcome Home! (id:60626)
Keller Williams Edge Realty
554 Wildwood Crescent
Gibsons, British Columbia
Seize this rare opportunity to own the final gem on Wildwood Crescent in Gibsons! Situated in a tranquil cul-de-sac, this expansive .30-acre ocean view lot offers an unbeatable setting to bring your dream home to life. With a gentle slope and breathtaking, unobstructed views of the sparkling water and southeast islands, this property is a showcase of Sunshine Coast beauty. Perfectly located just minutes from vibrant shops, amenities, and a variety of recreational activities, this is more than just a lot-it´s your gateway to the ultimate coastal lifestyle. A once-in-a-lifetime opportunity awaits! Foreign buyers welcome! (id:60626)
Sotheby's International Realty Canada
508 9399 Alexandra Road
Richmond, British Columbia
Welcome to Alexandra Court by Polygon! This quiet and spacious 2 bed, 1 Den, 2 bath home offers air-conditioning with three split A/C in each room, for ultimate comfort. Featuring 9 ft ceilings, an open-concept layout, and a generously sized kitchen, this beautifully maintained unit also boasts a master bedroom with a walk-in closet. Residents enjoy exclusive access to the 12,000 sqft Grand Alexandra Clubhouse, which includes an outdoor swimming pool, lounge, multi-purpose room for private events, media room, ping pong room, and multi-sport court. Centrally located in the heart of Richmond, just steps from Canada Line Skytrain, Walmart, shops, restaurants, recreation and more, offering convenience at your doorstep! Must see!! Open house: July 5 Saturday 1-3pm & July 6 Sunday 3-5pm (id:60626)
RE/MAX City Realty
550 Gahan Avenue
Penticton, British Columbia
Located on a quiet street in North Penticton, this home offers charm, functionality, and a fantastic central location—just minutes to schools, shopping, entertainment, and beautiful Okanagan Lake. Walk to downtown or bike to the KVR. From the moment you walk by, the curb appeal draws you in. The main level features 2 bedrooms, a full bathroom, cozy living room, and functional kitchen. Downstairs you'll find 2 more bedrooms, a spacious rec room, 3 piece bathroom, and laundry area. Don’t miss the hidden feature in the rec room—a secret door to a wine room & extra storage. Enjoy the outdoors in the fenced front and back yard, ideal for relaxing or entertaining, under the covered patio. Detached garage and convenient alley access complete the package. A rare find in a great location! (id:60626)
RE/MAX Orchard Country
304 - 3058 Sixth Line
Oakville, Ontario
Welcome Home to This Stunning 2-Bedroom, 2-Bathroom Condo Townhome In Sought-After Glenorchy Community! Completely Finished with 1128 SQF of Living Space Plus 330 SQF of Roof Top Terrace. Main Floor Features An Open-Concept Living And Dining Area With Laminate Flooring Throughout, Complemented By A Stylish Kitchen With Stainless Steel Appliances & A Breakfast Bar. Upper Level Offers 2 Generous Sized Bedrooms with East Exposure, Plus one 4-PC Bathroom. Step to Rooftop, Prepare To Be Wowed By The Rare 330 Sqf Rooftop Terrace, Offering Your Own Outdoor Oasis With Gorgeous Pond Views - Whether You're Enjoying a Peaceful Morning Coffee at Sunrise, Hosting a Gathering, Exercising in the Open Air, or Unwinding After a Busy Day, This Expansive Terrace Is the Perfect Retreat for You and Your Family. Located Steps From Trails, Parks, Sixteen Mile Sports Complex, Schools, Oakville Trafalgar Memorial Hospital, Public Transit, Grocery Stores, Shopping Centres, And Easy Access To Hwy 407/403. This Exceptional Home Offers Both Tranquility and Unbeatable Convenience. Entrance Floor and Staircase to Upstairs Has Been Upgraded. (id:60626)
Royal LePage Real Estate Services Ltd.
7 9603 Broadway Street, Chilliwack Proper East
Chilliwack, British Columbia
WELCOME TO YOUR DREAM HOME! This STUNNING 3-bedroom, 3-bathroom townhouse offers MODERN LIVING with a SPACIOUS DESIGN. The VERSATILE basement family room can easily be transformed into a FOURTH BEDROOM with its own SEPARATE ENTRY, making it ideal for guests, a large family room, or a HOME OFFICE. Enjoy the convenience of a CONTEMPORARY KITCHEN, AMPLE STORAGE, and a PRIVATE complex play ground. Located in a CENTRAL LOCATION, this home is just minutes from Chilliwack's newest attraction, District 1881, where you'll find vibrant shops, restaurants, and entertainment. With SCHOOLS, SHOPPING, and PARKS nearby, this is the perfect place to call home. DON'T MISS OUT on this incredible opportunity! (id:60626)
Century 21 Creekside Realty (Luckakuck)
4904 - 395 Bloor Street E
Toronto, Ontario
Rosedale On The Bloor, Only one year old condo with spectacular view of the city. 2 Bedroom and 2 washrooms Corner Unit With Unobstructed Views To North West, With Breathtaking Views Of The City, Waters And Skyline, Modern Cabinetry And Kitchen, Ensuite Laundry, Laminate Flooring, Large Floor To Ceiling Windows. Indoor Pool, Gym In The Building. Sherbourne Subway Station. 5 Minute Walk To Yonge/Bloor And Yorkville, 10 Minute Walk To U Of T. Steps Away From High End Boutiques, Restaurants, Shopping And Other Amenities. (id:60626)
Cityscape Real Estate Ltd.
125 Vantage Drive
Cochrane, Alberta
Discover elevated everyday living in this beautifully upgraded home by Prominent Homes, ideally situated in the exciting new community of Greystone. This thoughtfully designed 2-storey home offers 2,021 sq. ft. of functional living space, combining comfort, versatility, and modern style.Step inside to find a bright, open-concept layout perfect for growing families. The main level features a gourmet kitchen with gas line rough-in, spacious living and dining areas, and access to an 8'x12' wood deck with gas rough-in for a future BBQ—ideal for summer entertaining.The oversized 24’x21’ attached garage boasts 12’ ceilings and includes a gas line rough-in for a future heater—offering exceptional space for storage or a workshop setup. A basement side entry adds suite potential (subject to approval and permitting by the city/municipality), increasing long-term flexibility for multigenerational living or rental income.Located in Greystone, one of Cochrane’s newest and most walkable neighbourhoods, you’ll enjoy immediate access to the Bow River, river pathways, playgrounds, parks, and just minutes to the SLS Rec Centre, and many new boutique shops. With future amenities planned for the community, this is the perfect blend of lifestyle, location, and investment potential.Additional highlights include; a bright, functional floor plan designed for modern living, future-ready home with suite potential and garage heating rough-in, and a prime location steps from Cochrane’s best outdoor amenities, Possession Available Late 2025. (id:60626)
Cir Realty
4185 Cherry Heights Boulevard
Beamsville, Ontario
4 bedroom FREEHOLD END unit townhome with NO REAR neighbours. This property is move in ready. Built in 2021 this home features an open concept living room, dining room & kitchen. Walk out to the good sized backyard. Beyond the back fence is a pond. Upstairs is all 4 bedrooms and 2 full baths. The unfinished basement offers tons of potential. 1 car garage. Please view the 3D Matterport to see all this property has to offer! (id:60626)
One Percent Realty Ltd.
1, 1720 32 Street Sw
Calgary, Alberta
Stunning 3-bed, 3.5-bath former showhome in the heart of Shaganappi! This beautifully designed luxury townhouse, built in 2020, offers 1,842 sq ft of developed living space across three thoughtfully planned levels. As a former showhome, it showcases numerous upgrades, refined finishes, and exceptional comfort throughout. Enjoy central air conditioning, high-end details, and a layout built for both style and function. The west-facing front yard is fully fenced and low maintenance, featuring a large deck with a gas BBQ hookup—perfect for summer entertaining or peaceful evenings outdoors.Inside, you're welcomed by soaring 10' ceilings, engineered hardwood floors, and a bright, open-concept main level. The living room centers around a sleek electric fireplace, flowing seamlessly into a spacious dining area and a chef’s kitchen equipped with stainless steel appliances, ceiling-height cabinetry, a generous quartz island, and ample storage. A stylish powder room completes the main floor.Upstairs, the primary retreat impresses with vaulted ceilings, expansive west-facing windows with custom blinds, a large walk-in closet with built-ins, and a spa-inspired ensuite featuring heated floors, a freestanding tub, oversized glass shower, and double vanity. The second bedroom also offers custom blinds, its own full ensuite with heated floors, and convenient access to upper-level laundry.The fully finished basement expands the living space with a spacious rec room, wet bar, third bedroom with walk-in closet, and full 4-piece bathroom—ideal for guests, teens, or entertaining. You'll also appreciate the extensive storage space, providing plenty of room to keep everything organized and out of sight.Additional features include in-ceiling speakers, skylights, quartz countertops throughout, high ceilings on all levels, and a single detached garage for added convenience and security.This home blends luxury with inner-city lifestyle in one of Calgary’s most desirable neighbourhoods. En joy nearby green spaces, bike paths, Shaganappi Golf Course, and the vibrant energy of 17th Avenue SW—with its restaurants, shops, and cafes. Just a short walk to the LRT and transit, the location is truly unbeatable.This move-in-ready gem checks every box for luxury, lifestyle, and location. Book your private showing today! (id:60626)
Coldwell Banker Mountain Central
11290 Bond Road Unit# 6
Lake Country, British Columbia
Beautiful 4 bedroom + den, 3 bathroom in a private 55+ community in Lake Country. On the main floor, you are greeted with a flexible layout that includes a master bedroom with double closets, black-out blinds, and a full ensuite bathroom. There are 2 additional bedrooms (one would make for a perfect office), serviced by another full bathroom. The living room blends seamlessly into the kitchen space, creating a great entertainment space that leads out to a balcony with a large awning for shade. Additional sunscreens were added in 2022 to ensure the space stays at the perfect temperature in the summers. When the owner removed the Poly-B, they also renovated bathrooms, adding to the modernized living space. Downstairs, there is a separate entrance and patio space. The lower level offers a full bedroom, huge recreational room, a den, full bathroom, a laundry, and a large storage room. This home offers nearly unlimited storage, making this the perfect downsizing option from a single family home but without the compromise on storage. This move-in ready home can also offer quick possession. RV parking is available in the complex, and they can handle your landscaping/yard-space. One owner must be 55+. Rentals allowed if 55+. 2 dogs or 2 cats, or 1 of each; dogs no larger than 14"" at the shoulder. (id:60626)
Sotheby's International Realty Canada
52 Valencourt Drive
Welland, Ontario
BEAUTIFULLY RENOVATED TOP-TO-BOTTOM…This fully finished 2+2 bedroom, 2 bath bungalow with In-Law Potential at 52 Valencourt Drive in Welland is nestled on a sunny corner lot, where modern style meets thoughtful functionality. Set on a quiet street, this property boasts eye-catching curb appeal w/NEW siding, windows, porch & fully fenced yard, while a new walkway leads to a welcoming, decorative front door. Step inside to discover a light-filled, OPEN CONCEPT main level enhanced by VAULTED CEILINGS, luxury vinyl plank flooring, fresh paint & trim, and shiplap FEATURE WALL w/built-in electric fireplace. Front entry closet accented by barn door, setting the tone for the stylish touches throughout. The renovated KITCHEN features butcher block countertops, a breakfast peninsula w/extra storage, under-cabinet & in-cabinet lighting, S/S appliances, tile backsplash & moveable island. Patio doors open to a BRAND NEW deck & oversized CONCRETE PATIO, perfect for entertaining or relaxing outdoors. Down the hall, a versatile flex space awaits, perfect for a dining room, office, or extra bedroom to suit your lifestyle. The primary bedroom includes double French doors opening to his-and-hers closets with built-in lighting. A second main floor bedroom & NEW 4-pc bath w/deep soaker tub and stone-top vanity complete the level. With two SEPARATE ENTRANCES to the basement (one from the side door & one from garage) this home is ideal for multi-generational living or rental potential. The LOWER LEVEL features two spacious bedrooms w/egress windows, 4-pc bath, laundry closet & kitchenette w/open living area. Additional UPGRADES include: floors, doors, fixtures, kitchen, bathrooms, all-new ductwork, updated electrical with ESA certificate, new plumbing, tankless water heater, York furnace, AND garage has been newly & fully insulated. A move-in-ready opportunity with exceptional finishings and flexible living potential. CLICK ON MULTIMEDIA for video tour, drone photos, floor plans & more. (id:60626)
RE/MAX Escarpment Realty Inc.
1109 - 188 Doris Avenue
Toronto, Ontario
853 square feet as per MPAC, Spacious 2-bedroom unit, offers a breathtaking skyline view that combines the lush greenery of trees with the charming rooftops of low-rise houses, creating a serene yet urban panorama, filled with natural sunlight. 2 washrooms, renovated kitchen, smooth ceiling, new LED lights, new laminate floor in bedrooms, hardwood floor in living room, fresh painting. Prime location in centre of North York, short walk to North York Centre subway station Loblaws, close to schools, park, library, art centre, community centre, shopping centre, etc, quick access to HWY 401. Don't miss the opportunity to own it! Parking spot at P3, #50. (id:60626)
Real One Realty Inc.
11019 10 Av Nw
Edmonton, Alberta
Twin-Brooks Beauty!! 6 Bedrooms 4 Baths - Massive lot and a gorgeous curb appeal, what more can you ask for? Over 3,707 sq. ft of Living Space - Lovely cul-de-sac location, this home is looking for a large family who enjoy the finer things - Steps to the ravine trails, minutes to all amenities - Great sized main floor living with tons of space - SEPARATE living and dining spaces - Spacious kitchen with upgraded appliances, in-wall oven with loads of cabinetry space - Get all the natural light with the big windows. Enjoy the sunshine all year round with an upgraded sunroom that leads you to your peaceful backyard oasis. Upstairs you have 4 generously sized bedrooms + 2 FULL baths. Downstairs, the basement has 2 large bedrooms, 3-piece bath, tons of storage space, and a good-sized laundry room. - Quality upgrades completed include NEW ROOF shingles in 2018 + 2024 New Hot Water Tank + 2025 New Boiler + 2020 Sunroom windows & door + 2017 Composite deck. A-Must SEE home that has all the character and class! (id:60626)
Royal LePage Noralta Real Estate
903 1501 Foster Street
White Rock, British Columbia
Modern 1 Bed + Den Condo with Ocean Glimpse | White Rock. Located on the 9th floor of a 3-year-new building in the heart of White Rock, this 807 sq.ft. condo offers a functional 1 bed + den layout with a 115 sq.ft. balcony and partial ocean view. Features include central A/C, Miele appliances, and stylish cream-toned finishes. Comes with 1 parking, 1 storage locker, and access to 10 EV chargers. Enjoy top-notch amenities: pool, sauna, gym. Walking distance to shops, daycare, restaurants, 1 km to the beach, 10 mins to White Rock Elementary, and in catchment for Semiahmoo Secondary. Perfect for comfortable coastal living or investment! (id:60626)
Grand Central Realty

