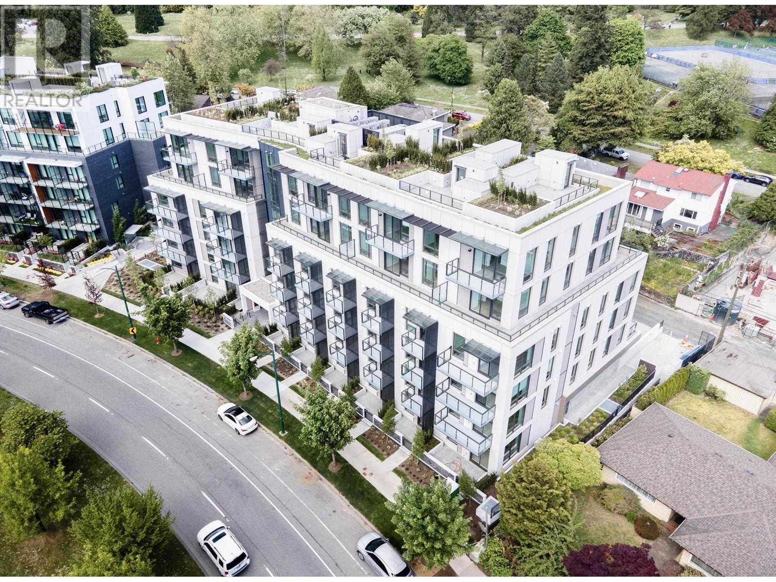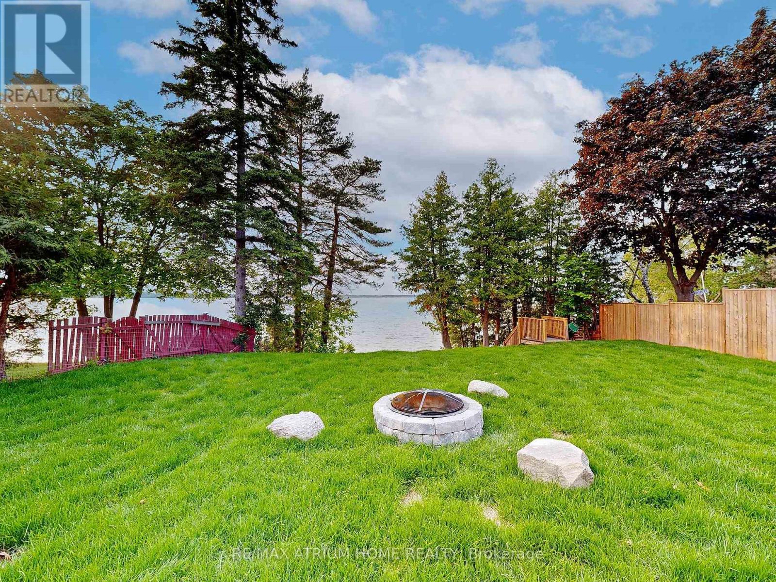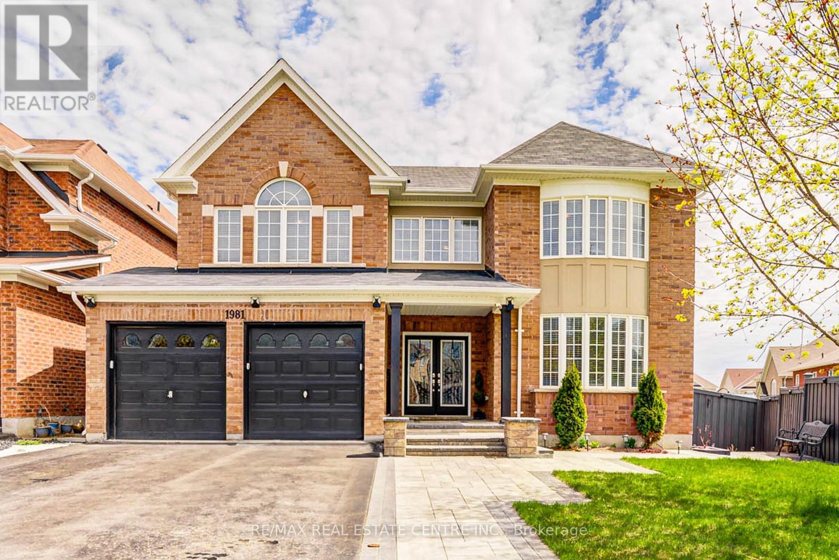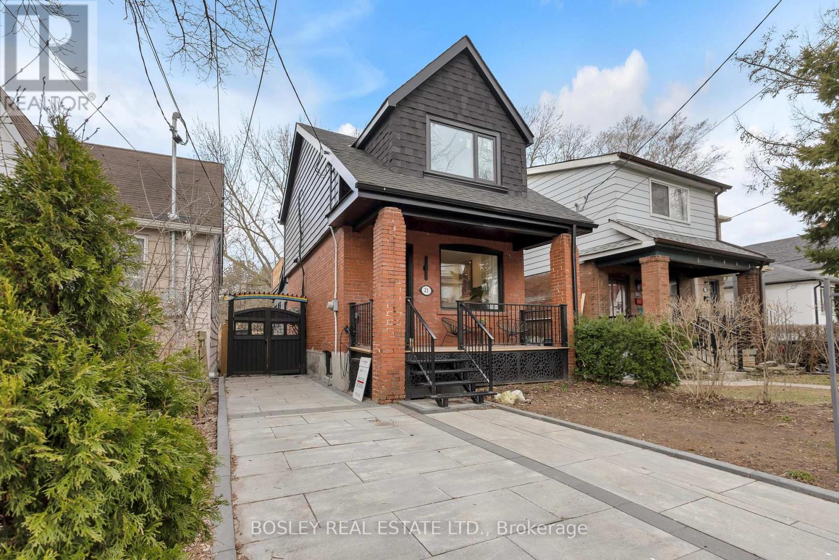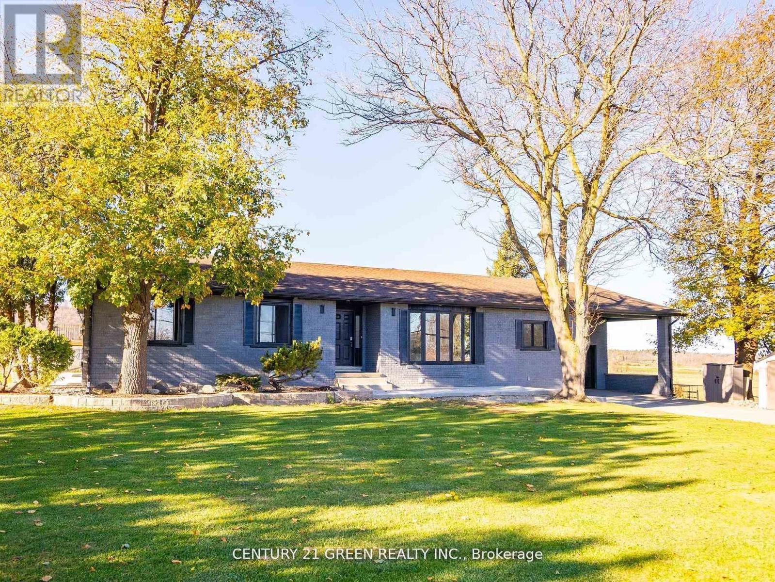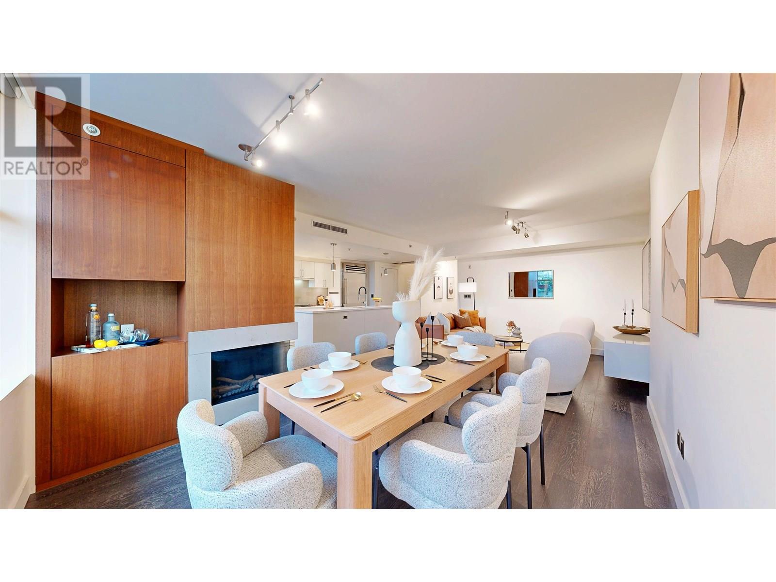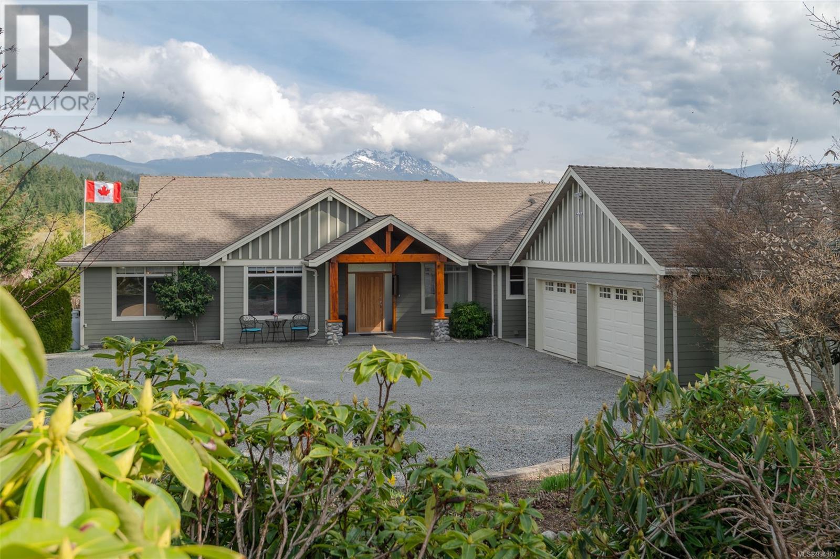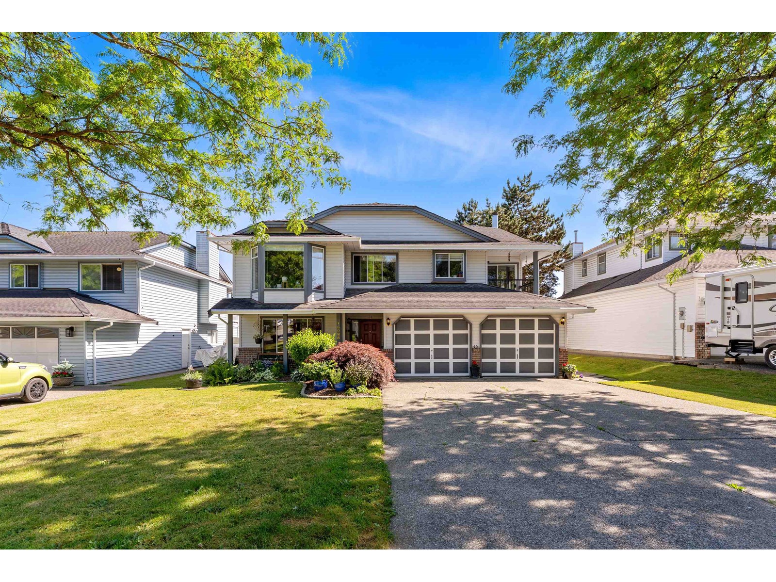538 Main Street E
Hamilton, Ontario
An incredibly rare opportunity to own two detached structures on one parcel in the heart of Hamilton's historic and rapidly transforming St. Clair neighbourhood. This live/work property includes a stunning 4-storey mixed-use building (5,631 SF) fronting Main Street East and a separate, fully detached 1.5-storey residential home (1,853 SF) at the rear. With a combined 7,484 square feet of finished space, this setup offers unmatched flexibility—ideal for multigenerational living, owner-occupied business use, or diverse rental configurations across commercial and residential tenancies. The mixed-use building offers significant upside with potential for a high-exposure retail storefront along Main Street, complete with new commercial windows and street access. At the rear, a large warehouse-style studio space with its own entrance can be separately leased. The central home is well-suited for residential rental or owner occupancy, offering privacy while maintaining income potential from the other structures. Inside, the main building features exposed red brick, two staircases, 10-ft ceilings, a full bar, five bedrooms, five bathrooms, oversized showers and tubs, and a dramatic fourth-floor cupola with 360-degree views. The detached rear house includes three bedrooms, three bathrooms, private yard space, and direct access from both the driveway and laneway. With eight total parking spaces (including a garage), and situated along one of the city’s busiest transit corridors, this property is only blocks from a planned LRT stop, new elementary school, and major developments. A true gem offering unmatched versatility, character, and income-generating potential. (id:60626)
Blair Blanchard Stapleton Ltd.
Coldwell Banker Community Professionals
417056 41st Line
Zorra, Ontario
Discover a remarkable investment opportunity at 417056 41st Line, Embro, conveniently situated near Woodstock. This property boasts 0.64 acres of prime land and a 3,000 sq. ft. building on the lot, offering exceptional value . Whether you're an investor seeking high-potential ventures or an entrepreneur in need of a flexible space, this property is designed to meet your needs.The property is zoned A2-34, permitting indoor cannabis cultivation, making it an ideal opportunity for those entering or expanding within the rapidly growing cannabis industry. With a well-planned layout and existing infrastructure tailored for specialized operations, the building is ready to be adapted to industry standards and regulatory requirements.In addition to cannabis cultivation, the property's A2-34 zoning permitted use, offering endless possibilities for business endeavors. The spacious interior is well-suited for operations, storage, or future expansion.Nestled in the picturesque community of Embro, within the Township of Zorra, this property offers a seamless balance between rural tranquility and connectivity. Its strategic location ensures convenient access to major highways and nearby towns, facilitating smooth logistics and transportation while providing a serene and productive environment.The flat, low-maintenance lot includes generous parking and outdoor storage, further enhancing its functionality. Whether your goal is to establish a new enterprise, expand an existing business, or invest in a high-growth market, this property presents boundless opportunities.417056 41st Line, Embro is a rare gem, offering the perfect combination of location, versatility, and potential.Appraisal Report Available **EXTRAS** 0.64 acres of prime land with a 3,000 sqft building on the lot. Zoned A2-34 permits indoor cannabis cultivation under current zoning Appraisal Report Available (id:60626)
RE/MAX Real Estate Centre Inc.
501 5212 Cambie Street
Vancouver, British Columbia
Lina at QE Park" Located in Vancouver's popular Cambie Corridor, a 6-storey concrete building next to Queen Elizabeth Park. This 2bed+2bath+Flex unit features a spacious layout facing the QE Park. Natural Oak hardwood flooring, Caeserstone kitchen countertops & backsplash, Miele appliances, contemporary walk-through shower with quartz linear drain, large niche & Hansgrohe brushed nickel shower outlet. Central air conditioning. Private resident's lounge with a spacious patio for entertaining & special functions. 1 Parking included. Convenient access to the Canada Line Skytrain, Oakridge. Don't miss out on this opportunity! Open House: July 19th&20th, Sat&Sun at 2-5pm. (id:60626)
Nu Stream Realty Inc.
87 Riverside Drive
North Rustico, Prince Edward Island
Spectacular views of Rustico Bay and Harbour. Three floor elevator, double wall construction. Solar energy and Battery bank, and sauna. It is fully furnished on all three levels. Equipped with a deck and a balcony with beautiful views. Located in the highly sought-after commercial area of North Rustico. This property would make an excellent long and short term rental. Three heat pumps. (id:60626)
Royal LePage Prince Edward Realty
11 Angle Street
Scugog, Ontario
WATERFRONT PROPERTY!!! LOCATION, LOCATION, LOCATION! Enjoy this newly constructed 2-story detached lakefront Home&Cottage combined in One, easy access to Highway 407/ 401, just around1 hour drive East from Scarborough, Toronto. It is an unparalleled resort and gateway. If you are looking for the perfect four season property to relax and unwind... look no further. It is the perfect getaway for family and friends, with a beautiful hard bottom stone beach, stunning lake views, and steps from the marina and shops. Only 15 minutes from Port Perry and 45 minutes from Markham. Direct access to the Lake Scogug, water is clean and swimmable.The home features an in-law bedroom/office on the main floor, with an adjacent walk-in closet and an additional 4 piece bathroom. Enter the open-layout kitchen with lakefront windows to enjoy the stunning views, dining room and living room. The windows on the second floor overlook the lake; ascend to the second floor where you will find three bedrooms, each room with lake views. The master bedroom features a 6 piece ensuite and a large walk-in closet with built-in shelving. A newly constructed deck and freshly planted backyard lawn offer views of Lake Scogug, plenty of boulders extending to the hard bottom beach, and extreme erosion protection add to the appeal of this incredible property. (id:60626)
RE/MAX Atrium Home Realty
1981 Kurelo Drive
Oshawa, Ontario
This meticulously maintained executive home reflects true pride of ownership and offers exceptional space for a large or growing family. As one of the largest homes in the Oshawa area, it stands out with over 5,400 sq ft of finished living space (3,642 sq ft above grade + 1,800 sq ft in the basement), showcasing both impressive size and thoughtful design. The open-concept floor plan fosters a warm, welcoming atmosphere that is ideal for everyday living and entertaining. A main-floor office provides a quiet, dedicated space for remote work or homeschooling. The upgraded eat-in kitchen features stainless steel appliances, a central island, and ample cabinetry, making meal prep a breeze. The adjacent living room includes a cozy fireplace, perfect for unwinding after a long day. Upstairs, discover 5 generously sized bedrooms and 5 full bathrooms, an ensuite with a jacuzzi. The expansive basement, featuring large above-grade windows, presents incredible potential for additional living, recreational, or entertaining. Located on a generous pie-shaped lot, the backyard is a true oasis with a hot tub, swimming pool, gazebo, professionally finished landscaping, and plenty of room for entertaining guests or enjoying family activities. (id:60626)
RE/MAX Real Estate Centre Inc.
25 Warren Crescent
Toronto, Ontario
Welcome to Baby Point! Location Is Everything And This Home HAS IT!! Tucked In The Valley With Direct Access To Etienne Brule Park And The Humber River, Enjoy Scenic Walks To Old Mill, Morning Coffee On Your Private Bedroom Deck, And Serene Views Of Nature Every Day. This Charming Century Home Offers Spacious, Sunlit Rooms, And Contemporary Family-Friendly Layout. Thoughtful Upgrades Including Herringbone Flooring, New Roof And Windows, Front And Back Decks Plus A Roof top walkout, Front Interlocking brick On A Private Driveway With Dedicated Parking, And Full Perimeter Fencing. This Warm Welcoming Home Is Ideal For Those Seeking The Comfort Of Park-like setting right in the middle of Urban Toronto . TTC Is At Your Door, Several Schools Are Steps Away, And The Peaceful Surroundings Make This A Truly Special Place To Call Home. (id:60626)
Bosley Real Estate Ltd.
5, 54509 Rge Rd 232
Rural Sturgeon County, Alberta
EQUISITE COUNTRY RETREAT! This beautifully presented, Tudor style home has been tastefully renovated with every upgrade imaginable, preserving all the rich character of the original home. The glorious, secluded park-like setting has a pond, stamped concrete patio & Gazebo. Majestic front gates (power) open to a 10,000 sq.ft, freshly paved driveway. The massive home has over 6,250 sq.ft. of living space, with 7 beds, 6 baths & is exceptional with superbly crafted finishings, including, Morocan tile floors, exposed beams, new electrical & plumbing, triple pane windows, 50 year shingles, water distillery, built-in security system, in-floor heating, kitchen cabinets & bathroom vanities crafted from elegant maple wood, with sophisticated hardware & stunning quartz countertops - the list goes on… The luxurious primary suite is second to none with an unbelievable en-suite & balcony overlooking the estate. The basement includes a 2nd kitchen, bedroom, gym & steam room! This state-of-the-art home has to be seen! (id:60626)
RE/MAX Elite
5459 Campbellville Road
Milton, Ontario
5bd+5bd, Fantastic opportunity to own a spacious bungalow in a prime country setting! Boasting over 4,500 sq. ft. of finished living space, this home features 5 generously sized bedrooms (3full washrooms on the main level and 2 full in the basement) and 5 generously sized bedroom in bsmt. The property includes 2 kitchens, a separate entrance to the basement, perfect for an in-law suite or income potential. Cozy up by large brick wood-burning fireplaces, ready to be restored to their former glory. Conveniently located close to the city, major highways, Halton Conservation parks, and walking distance on Falls and Kelso. Don't miss this incredible opportunity! Cozy up by large brick wood-burning fireplaces, ready to be restored to their former glory. Conveniently located close to the city, major highways. (id:60626)
Century 21 Green Realty Inc.
105 3595 W 18th Avenue
Vancouver, British Columbia
Luxurious Concrete Townhome in Prestigious Dunbar This unique Cressey-built townhome blends privacy, modern upgrades, + breathtaking views-without the single-family home price tag! Not a ground-level unit-elevated north + east -facing views Prime Dunbar location-near top schools, shops, & cafes Open-concept living-updated kitchen, living areas & baths High-end upgrades-Wolf & Sub-Zero appliances, 2 wine fridges, custom fireplace, HVAC with A/C Smart home features-Hunter Douglas remote blinds Stunning views-mountain, city water views from both bedrooms + rooftop deck garden plots 2 parking spots & 2 oversized lockers BONUS: Seller credits 1 year of maintenance fees! A rare townhome offering single-family home vibes-don´t miss out! Not ground level! OPEN HOUSE SAT/SUN JULY 19TH + 20TH 2-4PM (id:60626)
Luxmore Realty
3170 Mozart Rd
Port Alberni, British Columbia
Introducing 3170 Mozart Road- Located at the end of a no-thru road, this 3 bedroom, 2 bathroom 1962 sq ft rancher sits on a stunning 5.02 acre property offering a peaceful and private setting. Entering the front door, you will notice the open-concept floor plan boasting a living area with 15ft high vaulted ceilings, a fireplace encased with floor-to-ceiling river rock stone, and stunning views of Mt.Arrowsmith. The custom kitchen offers brand new GE Café line matte black appliances, Italian glass and stone backsplash, granite countertops, a breakfast bar, and walk-in pantry, while the dining area enjoys access to the amazing 12 ft. x 47 ft. covered patio with gas firepit just steps away, the perfect place to enjoy a cup of coffee or entertain family and friends. The spacious primary bedroom features an ensuite with heated tile floors, double sinks, glass shower and soaker tub when its time to unwind. Finishing this beautiful home is two more bedrooms, 4 four-piece main bathroom with heated tile floors, a laundry room and access to the detached 3 car garage offering a conveniently located 2 piece bathroom. Stepping outside you will fall in love with everything this property has to offer, starting with the sprawling lawn, beautiful flower gardens, greenhouse with water and power for those with a green thumb, garden shed, fishpond, fire pit for roasting hotdogs and smores with the family, outdoor shower house if you need to clean up, storage tents, and gravel and stone walkways to help you navigate this stunning property. Featuring access to the back of the property through John Road there may be a place to build a second residence or shop for all your toys. This property offers all of this while also being located close to the Popular Log Train Trail offering cycling and walking trails, and shopping and restaurants near by. Call today for more information and features!! (id:60626)
RE/MAX Mid-Island Realty
16088 79 Avenue
Surrey, British Columbia
Welcome to this charming home located in the highly sought after Fleetwood neighbourhood. This beautiful 2 storey home with 2614 sq ft of spacious living is located in a quiet family friendly neighbourhood. This fantastic home offers a large family room,living room 4 bedrooms perfect for your large family. Lower level has one or could be 2 bedroom suite for your mortgage helper. Private backyard for your family gatherings. Do not miss on this one. Book your private showing today! OPEN HOUSE Sun 2-4pm. (id:60626)
Saba Realty Ltd.



