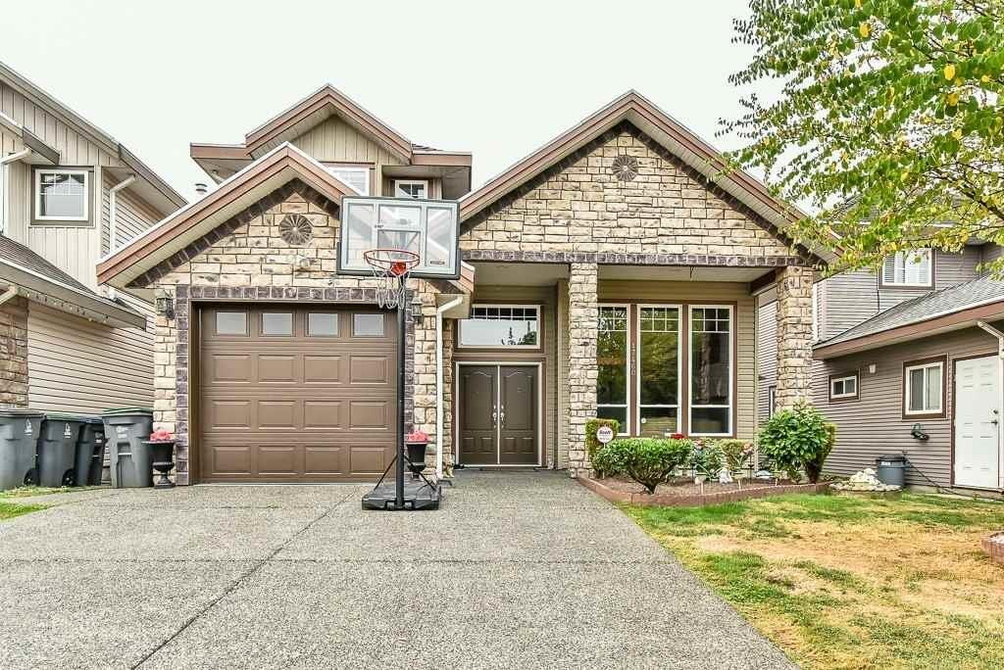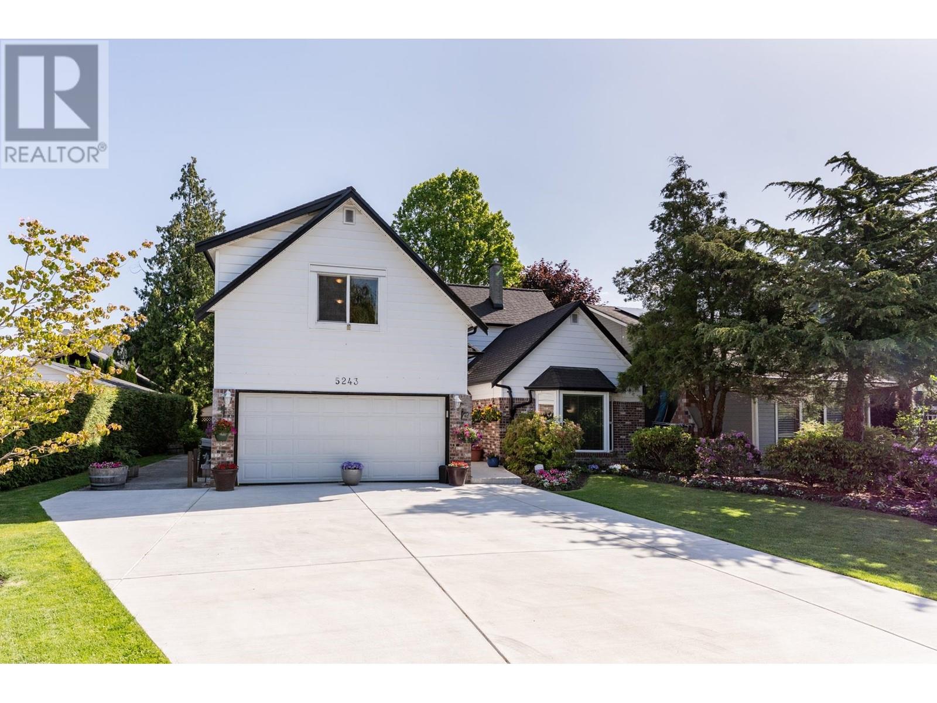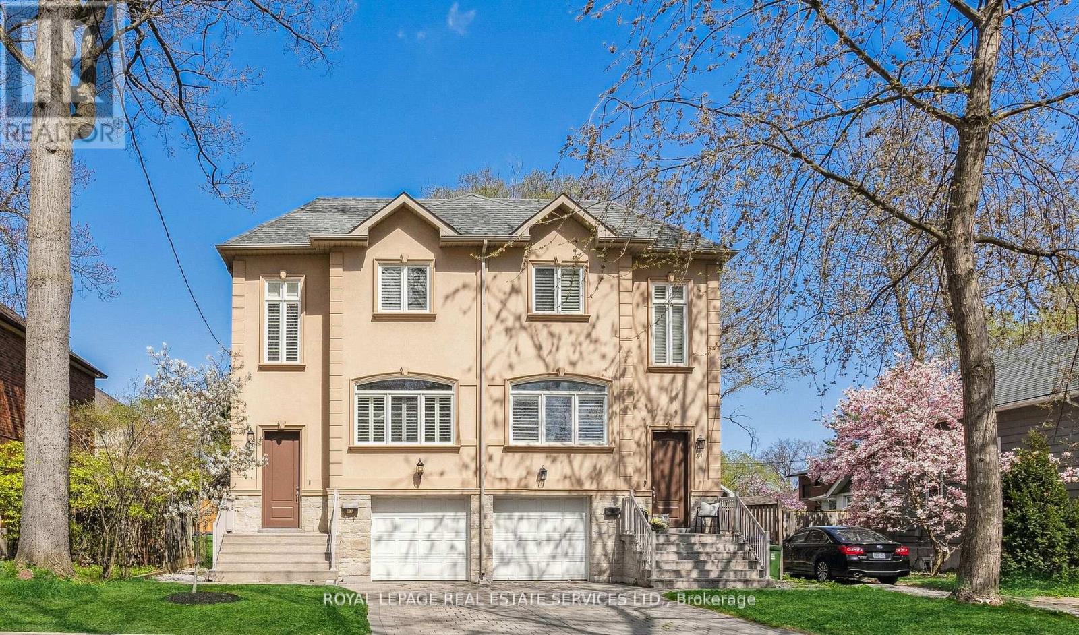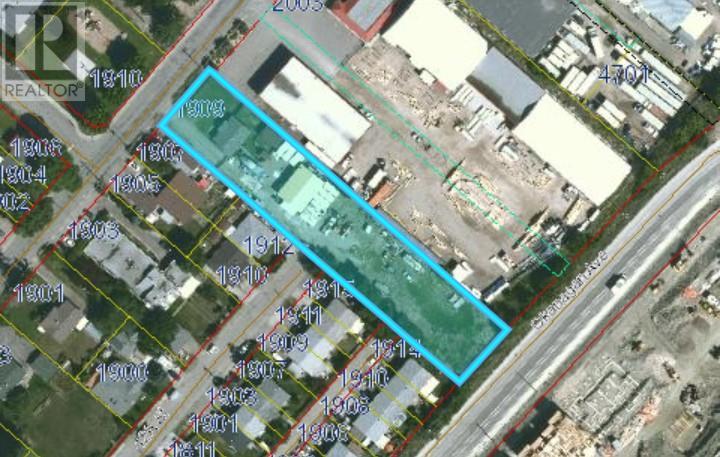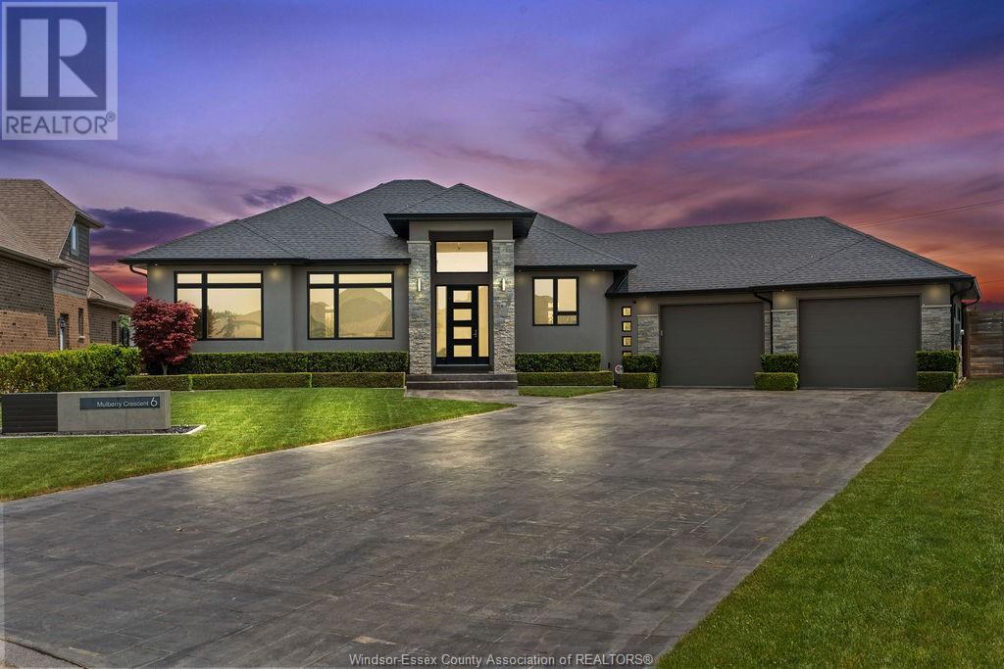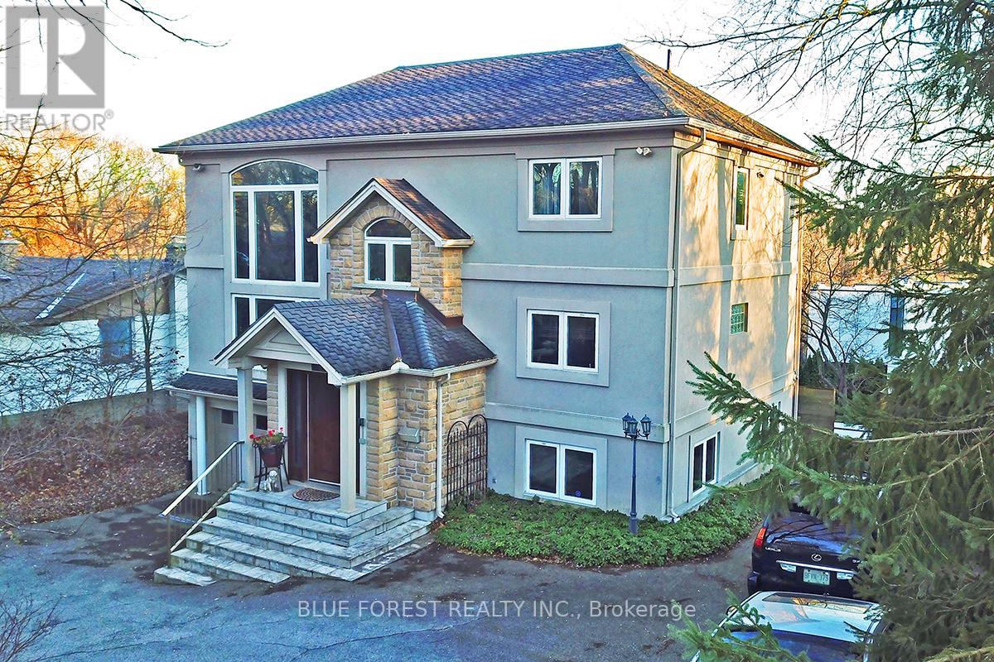718 Peter Hall Drive
Newmarket, Ontario
New Renovated Trendy Designed Home offers Almost 3000 Sq. of space Above Grade in a Family-Friendly Neighbourhood, Steps To Schools,Parks & Yonge Street Amenities.4 bedrooms 4 bathrooms. All wood fooring, Glass stair railing, Modern light fxtures, 9 ft Smooth Ceilings withpot lights throughout! Open concept layout, eat-in kitchen with Granite Counters & Large Centre Island, Bright Spacious Family Room W/GasFireplace, Stylish dining area W/O To Newly Landscaped Backyard, Deck with privacy fence, New gazebo and shed. Spacious Master BedroomSuite W/Huge W/I Closet & 5-Pc Ensuite Bath. The second bedroom with 4 pcs ensuite had been created for your family. Potential basemententrance from the side. The unspoiled basement offers endless possibilities. Great family residential property. A Must See. (id:60626)
Homelife Landmark Realty Inc.
4289 Guildwood Way
Mississauga, Ontario
Welcome To This Charming Home Offering Spacious 4+2 Bedrooms, 5 Washroom With A Legal Basement Apartment In The Desirable Hurontario Neighbourhood With An Array Of Upgrades! Completely Renovated From Top To Bottom. New Kitchen Counters, Backsplash & Cabinets With Gas Stove (2022) Opens Up The Door To Your Wildest Chef Fantasies. Freshly Painted (2024). Pot lights On Main Floor, Basement & Primary Bedroom (2022). Expanded And Upgraded Closet In Primary Bedroom (2023). Primary Bedroom Is The Size Of 2 Regular Sized Bedrooms! New Floors & New Modern Washrooms With LED Mirrors On Second Floor (2022). Zebra Blinds All Throughout (2022). Spacious Legal Basement Apartment With Separate Entrance. Separate Laundry, 2 Large Bedrooms, One With An Ensuite. Spacious All Around! Private And Fenced Backyard Makes It A Perfect Spot To Unwind And Enjoy Your Morning Coffee Or Relax In The Evening After A Long Day. Don't Miss Out! (id:60626)
Century 21 Leading Edge Realty Inc.
5877 Sooke Rd
Sooke, British Columbia
Don't let this address fool you! This spectacular ocean view half acre Estate is full of wonderful surprises. Two driveways, one leads to a 800 sq. ft. shop with room to park boats, RV's & all your toys. The other driveway takes you to the main house, separate garage, plus a deluxe 2 bedroom, one level suite with a million dollar views. NOW the show stopper, a 6 bedroom extensively renovated amazing family home unheard of in this price range with wide plank hardwood floors, 2 fireplaces, fabulous kitchen, two dining choices, huge great room, family room and rec room. The property is immaculate with mature fruit trees, gardens, fenced and cross fenced for area for kids to play. Nothing has been overlooked. Located in Saseenos. 5 minutes to Sooke Village, 2 minutes to schools, beaches, rec centre . Only 15 minutes to Langford and Colwood. You will not be disappointed, as this Estate is beautiful. (id:60626)
RE/MAX Camosun
17460 64a Avenue
Surrey, British Columbia
This immaculate 2-storey home features a grand foyer, soaring ceilings, and a chef's kitchen with maple cabinets and granite countertops. The spacious family room leads to a covered deck, perfect for entertaining. Main floor includes a rec room, full bath, and den-ideal for a home office or potential guest suite. Upstairs, find 4 bedrooms and 3 baths. Close to all amenities. A must-see! (id:60626)
Srs Gateway Realty
Srs Panorama Realty
10331 155a Street
Surrey, British Columbia
This wonderful property is in a GREAT LOCATION! To hold, build, or renovate. This expansive 8,850 SF flat lot features a 5-bedroom rancher, situated in the desirable Guildford 104 Corridor. It presents an excellent investment opportunity for multifamily development, land assembly, or long-term holding. Located on a quiet no-through street, the property is within walking distance to schools, Save-On-Foods, Guildford Town Centre, restaurants, and transit options. (id:60626)
Royal LePage West Real Estate Services
5243 Bentley Court
Delta, British Columbia
Victory South! Wonderful family home in a quiet cul de sac! Formal living/dining areas, vaulted ceiling in liv room with eng hardwood flooring in main areas, kitchen with sliding doors to private yard. Four beds / five baths (two primary bedrooms with ensuites) with LEGAL ONE BDRM SUITE built with permits with separate entrance and laundry built for family in 2007 (use as is or office space?). Total 3177 sq.ft. on a 6394 sq.ft lot! Roof+ gutters 2022, windows 2020+driveway (extra wide) 2024. Ideal set up to keep suite or assimilate into a SFD again-you choose! Gorgeous location in a quiet cul-de-sac walking distance to parks, schools, and downtown Ladner! (id:60626)
RE/MAX Westcoast
5084 Talbot Trail
Chatham-Kent, Ontario
Welcome to a rare opportunity to own an exceptional waterfront estate perched atop the cliffs of Lake Erie. Custom-built in 2015 and immaculately maintained, this 2,288 sq. ft. bungalow offers refined luxury, complete privacy, and sweeping 180 lake views from all principal rooms and the primary suite. Situated on 5.92 acres of beautifully landscaped grounds, this property boasts 593 feet of direct waterfront and a rare, hard sandy beach just steps from your backyard! Perfect for swimming, kayaking, paddleboarding, or enjoying bonfires by the water. Designed with elegance and function in mind, the home features 3 spacious bedrooms, 2.5 baths, and a welcoming main foyer. The heart of the home is the sun-drenched Great Room, showcasing soaring ceilings, a dramatic gas fireplace, and panoramic views. The adjoining gourmet kitchen is outfitted with stone countertops, custom cabinetry, and modern appliances, flowing seamlessly into formal dining and casual living areas-ideal for entertaining indoors or out. The private primary suite is a true retreat, offering walkout access to a radiant-heated solarium-style office and a tranquil screened-in porch, perfect for morning coffee with a view. Its luxurious 5-piece ensuite includes a freestanding soaker tub, stone finishes, in-floor heating, and a new glass shower. Additional features include a 2-car attached garage, a finished lower-level bonus room, and meticulously maintained grounds. Located just outside the town of Merlin, this property offers both seclusion and convenience, with quick access to the charming Erieau Marina, lakeside dining, and the natural beauty of Rondeau Provincial Park. This is truly waterfront living at its finest-peaceful, polished, and ready to impress. (id:60626)
Chestnut Park Real Estate Limited
63 Long Branch Avenue
Toronto, Ontario
Perfectly situated on the neighbourhood's namesake street, this newly built gem blends contemporary design with comfort and convenience, offering the ideal sanctuary for modern family living. Spanning over 2,000 square feet of beautifully appointed living space, this 3-bedroom, 4-bathroom home is a masterclass in functional elegance. From the moment you step inside, you're greeted by sweeping sightlines that draw you through the open-concept main floor and into a sun-drenched private yard. The gourmet kitchen, thoughtfully designed for both daily living and entertaining, seamlessly connects to the dining and living areas, with a walkout to a raised deck perfect for alfresco dining or weekend gatherings. Upstairs, retreat to the primary suite, a true haven featuring a generous walk-in closet and a spa-inspired ensuite. Two additional spacious bedrooms offer ample storage and share a well-appointed bathroom ideal for growing families or guests. The fully finished lower level offers a versatile multipurpose space; perfect as a media room, home office, gym, or play area tailored to fit your lifestyle needs. Set in the heart of vibrant Long Branch, you're just moments from local cafes, boutiques, top-rated restaurants, and the scenic waterfront. Whether you're starting your day with a lakeside stroll or cycling the Waterfront Trail, the neighbourhood offers unmatched access to nature, recreation, and urban charm. 63 Long Branch Avenue is more than just a home, it's a lifestyle - because life is simply better in Long Branch. (id:60626)
Royal LePage Real Estate Services Ltd.
1909 43 Street
Vernon, British Columbia
Ideal for owner occupier or development, this 0.84 acre Light Industrial Property has a two bay shop and a 4 bedroom, 2 bath residence, currently tenanted. Shop is approx 30' x 42' with 100 amp panel and heated. Property offers ample outdoor storage, and fully fenced. I-1 zoning allows for many uses. Access from 43rd Street and 42A Street. (id:60626)
Royal LePage Kelowna
6 Mulberry Crescent
Kingsville, Ontario
Exceptional custom-built ranch offering a seamless blend of modern design, quality craftsmanship, and upscale comfort. Located in a desirable, quiet neighbourhood, this home showcases elegant finishes and thoughtful details throughout. Step into a designer kitchen featuring Cambria quartz countertops with dramatic waterfall edges, a hidden walk-in pantry, and sleek cabinetry—ideal for everyday living and entertaining. The open-concept layout is anchored by soaring 15-foot ceilings, a striking linear gas fireplace, and bold architectural accents, creating a space that’s both impressive and inviting. The lower level is finished with two additional bedrooms, ample storage, and flexible living space—perfect for a growing family or guests. Outside, the private backyard is a true retreat, with custom lighting, water features, and a covered porch for year-round enjoyment. A rare opportunity to own a turn-key home that effortlessly combines luxury, privacy, and function. Schedule your private tour today. (id:60626)
RE/MAX Capital Diamond Realty
754 Riverside Drive
London North, Ontario
Situated in a prestigious riverside neighborhood, this luxurious property boasts an impressive high ceiling that creates a sense of grandeur and openness. The spacious interior is flooded with the natural light , thanks to large windows offering stunning panoramic views of the surrounding landscape. The design combines modern elegance with high-end finishes, featuring polished hardwood floors, sleek countertops and custom cabinetry. Main floor features with open-plan living and dining areas, which also includes two generously sized bedrooms, ideal for guests or family members, with plenty of closet space and easy access to the shared bathroom. The spacious primary bedroom is located on the second floor and includes a large walk-in closet and a luxurious en-suite bathroom with premium finishes, a soaking tub, and a separate shower. The second bedroom on this floor is also spacious, with ample closet space, making it ideal for family, guests, or a home office. A fully finished Walkout basement that provides additional living space with direct access to the outdoors, perfect for a home theater, gym, or entertainment area. This sophisticated home is perfect for those seeking luxury, comfort and privacy in an exclusive riverside location. (id:60626)
Blue Forest Realty Inc.
46 Frederick Taylor Way
East Gwillimbury, Ontario
Brand New, Over 3000 sqft & Stunning 4 Bedroom Detached W/Modern Exterior. Smooth Ceiling & High-quality tile Floor upgrade on Main. California shutters on the main. Upgraded Kitchen W/waterfall Quartz edges on Island, Quartz Countertop throughout, Quartz backsplash. Extended Breakfast counter Bar & Extended Cabinets in the kitchen. 5 Spacious Bedrooms & 4 Upgraded Bathrooms(Ensuites). 5 Pc Ensuite With Glass Shower & Walk-In Closet In Master. $100K of upgrades through the builder. The additional room on the main floor can be used as a bedroom or as an office room as you like. The seller is open to offering a Vendor Take-Back (VTB) mortgage of up to $300,000, subject to the buyers financial profile and Loan-to-Value (LTV) ratio. Terms and conditions to be negotiated based on the overall strength of the offer.For more details or to discuss scenarios, feel free to reach out. (id:60626)
Right At Home Realty




