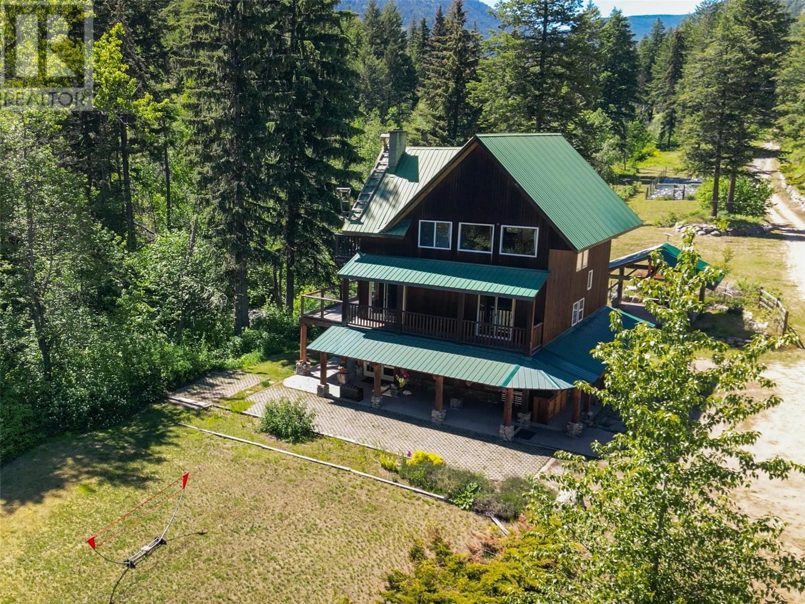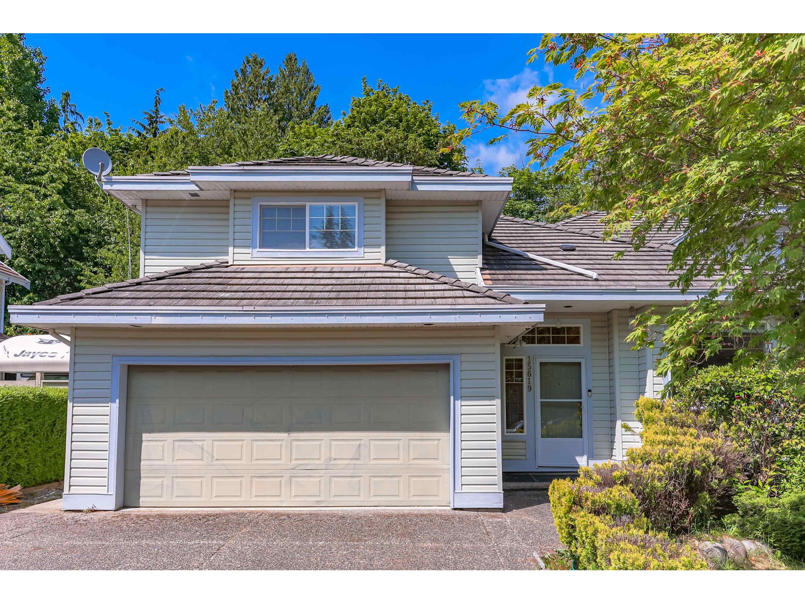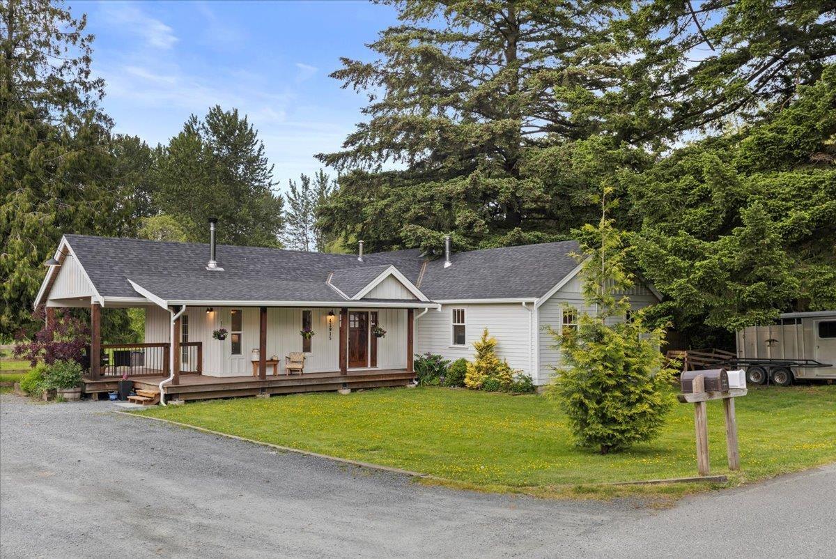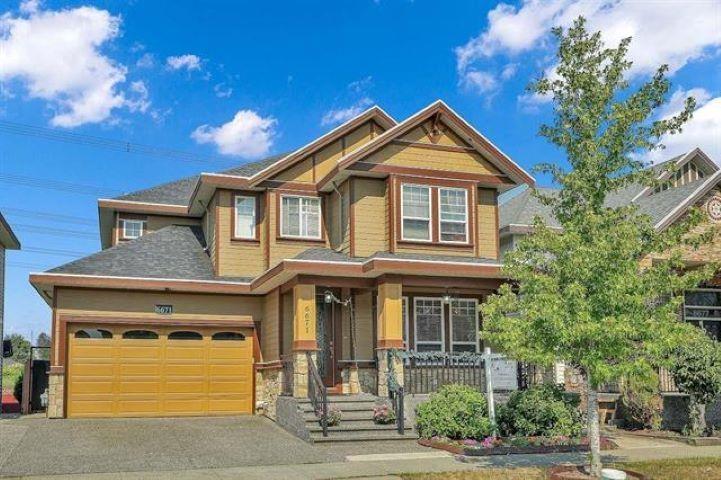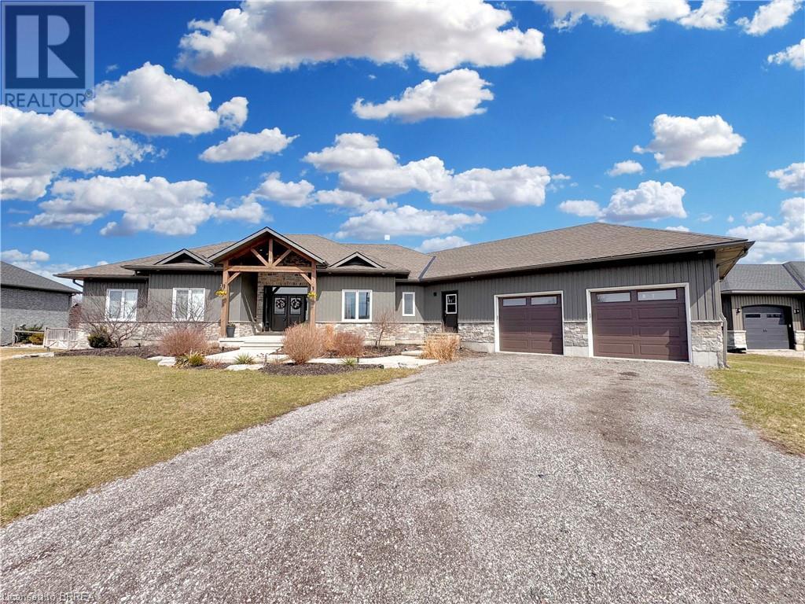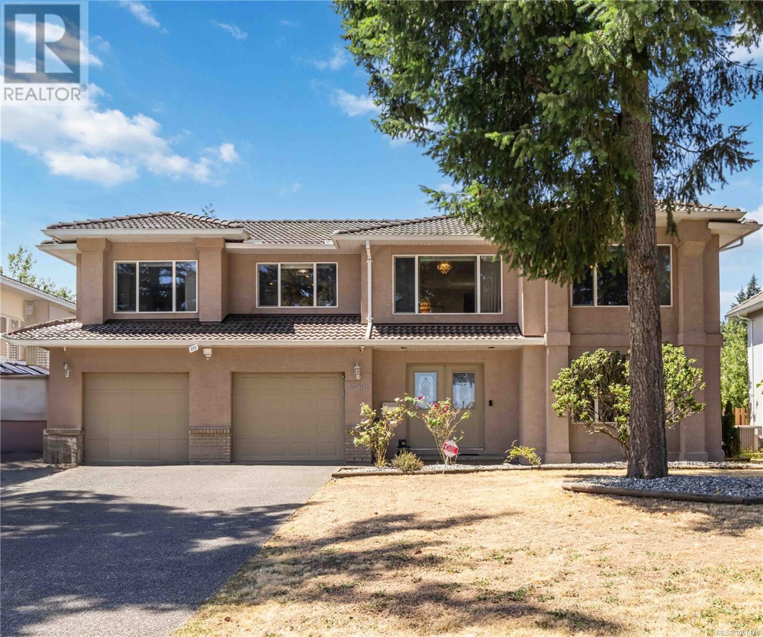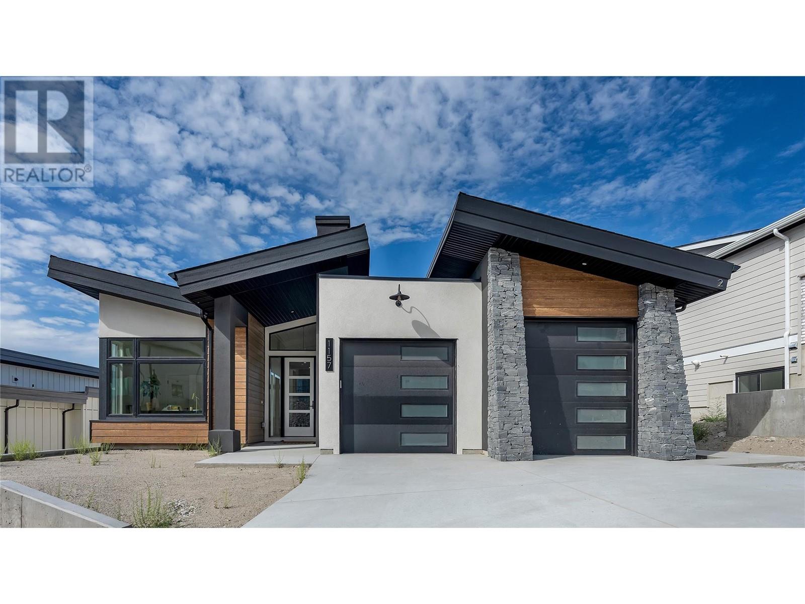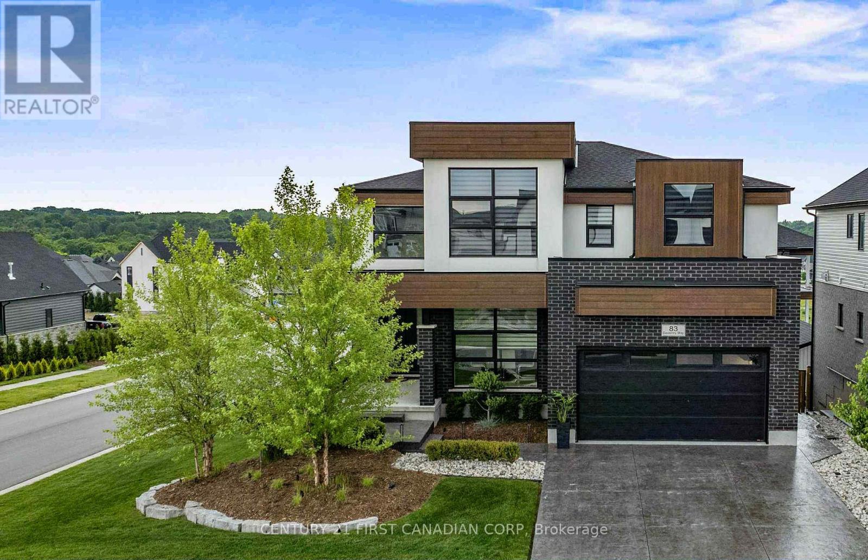1907 Green Mountain Road
Penticton, British Columbia
Find Absolute Privacy on this 50-Acre Retreat with Creek, Custom Home & Development Potential. Escape the pace of city life with this private 50-acre property, just 15 minutes west of Penticton and halfway to Apex Ski Hill. Surrounded by nature and complete with year-round Shatford creek, this peaceful retreat offers the soothing sounds of flowing water and the calming presence of wildlife right outside your door. The 2550 +- sq ft custom 3-storey home showcases remarkable craftsmanship, featuring detailed stone masonry and hand-carved log accents. Its open layout is designed for comfort and connection to the outdoors, with multiple decks perfect for relaxing or entertaining in the fresh mountain air. Zoned for Resource Area use, this property presents a rare opportunity for a variety of lifestyle or business ventures, including a bed & breakfast, guest ranch, campground, horse facility, or agricultural use. Whether you're looking to build a self-sufficient homestead, a recreational getaway, or a hospitality-based business, this land offers space, privacy, and incredible potential. Showings by appointment only. (id:60626)
Royal LePage Locations West
15619 102b Avenue
Surrey, British Columbia
Welcome to this inviting family home in the heart of Guildford! Thoughtfully designed with a functional layout, this home features 4 spacious bedrooms upstairs-including two ensuites-and a versatile bedroom on the main floor, perfect for guests or a home office. Step inside and be greeted by a grand vaulted ceiling in the foyer and living room, creating an airy and welcoming ambiance. Tucked behind a stylish partition, the cozy family room flows seamlessly into a bright kitchen with an eat-in area and direct access to the patio. Backing onto a serene greenbelt, the low-maintenance yard offers just the right amount of outdoor space to relax and enjoy without the upkeep. Mins away from Guildford Mall and other shopping places! Open House Sun, July 20th 2-4pm (id:60626)
Lehomes Realty Premier
42915 Lumsden Road, Yarrow
Yarrow, British Columbia
Your new home awaits! Beautifully updated 4 bed, 2 bath home on 1.1 acres with open-plan kitchen and living room, plus modern spa-like bathrooms. Enjoy peaceful country living just steps from fishing, walking, biking, and riding trails. Room for horses, goats, chickens and plenty of space for kids and dogs to roam. Barn for hay and equipment storage, plus professional-approved plans ready for a 67x41 workshop. A perfect blend of modern comfort and rural charm"”ideal for hobby farmers, outdoor lovers, or those seeking space to live, play, and grow. Enjoy the country life on this perfect little hobby farm in Yarrow! (id:60626)
RE/MAX Blueprint (Abbotsford)
2331 Orchard Road
Burlington, Ontario
Welcome to this bright and spacious corner-lot home, in the highly desirable Orchard neighborhood. This elegant, sprawling home is bathed in natural light throughout the day, offering a warm and comfortable atmosphere full of positive energy and charm. This is a great place for your family to grow and prosper!The main floor features a tasteful semi-open concept layout that balances openness with subtle separation ideal for both relaxed living and entertaining. Rich wooden floors, lots of windows with California shutters and a cozy gas fireplace add a sense of warmth and sophistication. The efficiently designed and updated kitchen with high quality cabinets, quartz counters, stainless steel appliances and gas range ensures style, storage, functionality - and flows seamlessly from the everyday to entertainment. Upstairs, you'll find 3+ bedrooms and 2 bathrooms. The luxurious double-sized primary suite is a true retreat, complete with a 3-way gas fireplace, a walk-in closet, and an airy, elegant ensuite. The additional large bonus space in the master suite offers the flexibility to make a serene personal sanctuary, a yoga-meditation space or a nursery. The other two generously sized upstairs bedrooms, an office or study area, a 4-piece bathroom and a convenient top-floor laundry complete this smart layout. The fully finished basement expands your living space and offers exceptional flexibility with a large recreation room ideal for a home theatre, wet bar, fitness area alongside a 2-piece bathroom, dedicated storage, and a spacious fourth bedroom that pairs perfectly with a home office setup. Outside, the pleasant front and treed backyard with patio provide the perfect canvas for gardening, relaxation and enviable curb appeal. Private driveway and oversized double car garage provide ample parking for your growing family. Enjoy nearby nature trails, parks, seven schools, bus access to IB, shops, services, cafes, GO, highway access and so much more. Welcome Home! (id:60626)
New Era Real Estate
6671 125a Street
Surrey, British Columbia
7-bed, 4-bath, 3-storey house (Two bedroom unauthorized suite with separate laundry) near schools and parks. This gem offers a spacious layout with abundant natural light. The well-appointed kitchen features modern appliances and a center island. Enjoy family meals in the adjacent dining area. Retreat to the cozy living room with a fireplace. Generously sized bedrooms provide privacy and comfort, complemented by tastefully designed bathrooms. Experience the best of family-friendly living in this remarkable home. (id:60626)
Planet Group Realty Inc.
7254 10th Line
New Tecumseth, Ontario
Build Your Dream Home on 35 Acres in South New Tecumseth! Perfect muck soil/dark loam strategically tiled - good for growing vegetables, potatoes or cereal crops. This incredible property boasts a large 60 ft x 80 ft workshop and offers the best of both worlds: peaceful rural living with easy access to Tottenham and Alliston. With 35 acres of space, you have endless potential to create the home and lifestyle you've always dreamed of. Great location for commuters! (id:60626)
Coldwell Banker Ronan Realty
236 Burford Delhi Townline Road
Scotland, Ontario
Built in 2018, this exceptional bungalow offers spacious living, premium finishes, and is move-in ready. The exterior makes a lasting impression with its meticulously cared-for landscaping, custom timber-framed porch, and eye-catching stone façade that feels straight out of a luxury magazine. Inside, the open-concept main floor is designed for both comfort and style. A striking stone fireplace anchors the living area, creating a warm and inviting space for family movie nights or quiet evenings. The kitchen is truly a chef’s and entertainer’s dream, featuring an impressive 10-foot island with quartz countertops and an integrated sink—offering plenty of prep and serving space. The island naturally becomes the centerpiece for gatherings, making it the go-to spot for hosting friends and family. If you work from home, you’ll love the bright office space just off the kitchen, offering a peaceful view of the backyard. The bedroom wing includes two generously sized secondary bedrooms and a primary suite with a walk-in closet and a spa-inspired ensuite, complete with a walk-in shower and a freestanding tub for ultimate relaxation. Downstairs, the fully finished basement nearly doubles the living space, offering two additional bedrooms and an expansive rec room with endless possibilities for play and entertainment. Adults will appreciate the separate bar and games area, complete with room for a pool table or other activities. To make life even easier, the basement includes walk-up access to the garage. (id:60626)
Real Broker Ontario Ltd
2423 Tegler Gr Nw
Edmonton, Alberta
Stunning 2-storey walkout in sought-after Terwillegar Town offering 4,435 sqft of upscale living space! This 7-bed, 7-bath home is ideal for large or multi-generational families. The main floor showcases a grand formal living room with 2-storey ceilings & fireplace, family room, sunroom, chef’s kitchen with stainless steel appliances & rich dark cabinetry, breakfast nook, formal dining, laundry, plus a bedroom & both a 3pc and 2pc bath. Upstairs features 4 spacious bedrooms—2 with ensuites—including a luxurious primary suite with walk-in closet & 5pc spa-like ensuite, a den, and another 5pc bath. The fully finished walkout basement includes a second kitchen, huge rec room, office, hot tub room, 2 more bedrooms, 3pc bath, 2pc bath & ample storage. With dark hardwood flooring, elegant finishes throughout, and a layout designed for both comfort & entertaining, this home has it all. Located steps from the Terwillegar Rec Centre, top-rated schools, parks, and shopping—this is executive living at its finest! (id:60626)
Exp Realty
6260 Elaine Way
Central Saanich, British Columbia
Welcome to the elegant and spacious 6260 Elaine Way, a beautifully maintained 5 bedroom, 3+ bathroom home in a quiet Central Saanich neighbourhood. The exterior was recently re-stuccoed, and the bright interior features an open-concept layout, large foyer, curved staircase, and new flooring and paint throughout. Downstairs includes a beautiful above-ground extra accommodation, offering flexibility and room to grow. Enjoy the sunny, private yard and relax on the deck with updated beams and railings. A row of trees adds privacy, and a sprinkler system is installed in both yards. The tile roof recently passed inspection, includes a new skylight, was de-mossed, and has gutter guards. Also featuring a double garage, crawlspace, and generous storage. Move-in ready with an 18-month-old heat pump and a natural gas furnace for backup. Walking distance to parks, transit, and schools including French immersion, and close to Keating amenities. (id:60626)
RE/MAX Camosun
1157 Elk Street
Penticton, British Columbia
Luxurious family home with legal walk-out suite. Welcome to this stunning 2400+ square foot home in the highly sought-after The Ridge Penticton neighborhood. Blending modern design with functional living spaces, this home is perfect for families or those seeking rental income. The main house includes 3 bedrooms and 2 1/2 baths in a thoughtfully designed open-concept layout. The living area features beautiful white oak engineered hardwood flooring, while the ensuite bathroom features matte porcelain tile. The vaulted ceilings enhance the airy and spacious feel of the home. The kitchen is equipped with quartz countertops, custom cabinetry, and high-end Bosch appliances, including a gas range. For added convenience, the Samsung washer and dryer are located in a multifunctional mudroom/laundry room, which has private access from the 2-car garage. A fully carpeted staircase leads to the lower level, continuing into the hallway and one of the bedrooms. The legal walk-out basement suite offers 2 bedrooms and 1 bathroom, making it perfect for long or short-term rentals following the updated provincial legislation. The suite has laminate flooring in the main living area, a private entrance from the street with stair access, a spacious 200+ square foot covered patio and an in-suite laundry. Located in a peaceful neighborhood with access to local amenities, parks, and schools, this property also offers excellent rental potential with its legal suite. (id:60626)
Royal LePage Locations West
4664 Sunshine Coast Highway
Sechelt, British Columbia
Live the Davis Bay lifestyle on Esplanade waterfront with multi suite options and Hwy exposure which could be great for a home based business. Updated throughout including new flooring, appliances and natural gas fireplaces. The lower level features a cozy living area, kitchen and 2 bedrooms, while the upstairs includes another bedroom, plus a second living area & kitchenette space for a great option of an additional suite or Air BNB. The backyard is fenced, has mature trees and vegetable/ flower gardens and a detached garage/workshop/studio, fire pit, and another great sun deck! (id:60626)
Sutton Group-West Coast Realty
83 Daventry Way
Middlesex Centre, Ontario
Comfortable Luxury Living in this stunning two-storey Home. Situated on a fully fenced corner lot in Kilworth, this modern and elegant home features a walkout basement and a show-stopping backyard retreat. Built in 2022 with extensive upgrades completed in 2023, this 4+1 bedroom, 4.5 bathroom home offers over 3,000 sq ft of finished living space, including a sleek open-concept main floor with a gas fireplace, formal dining room, and a designer kitchen with built-in stainless appliances, gas stove, quartz island, and access to a tiered vinyl deck overlooking the Thames River Valley. Upstairs, two of the four bedrooms have private ensuites, including a luxurious primary suite with walk-in closet and spa-style 5-piece bath. The Third and Fourth bedroom share access to a jack-and-jill style ensuite bathroom. The finished walkout basement includes a custom bar, family room, gym, dedicated wine cellar, guest bedroom, and 3-piece bath with heated floors. Step outside to your private oasis with a heated inground pool (programmable pump, puck chlorinator, 300,000 BTU heater), fully powered pool cabana with water & internet, and professionally designed landscaping with WiFi-controlled lighting and a lawn sprinkler system for easy maintenance. The immaculate 2-car garage is in showroom condition, with direct access to the main floor laundry and plenty of space for storage or hobby use. Kilworth offers a peaceful, family-friendly lifestyle just minutes from London's West end amenities, trails, parks, and the Thames River. (id:60626)
Century 21 First Canadian Corp

