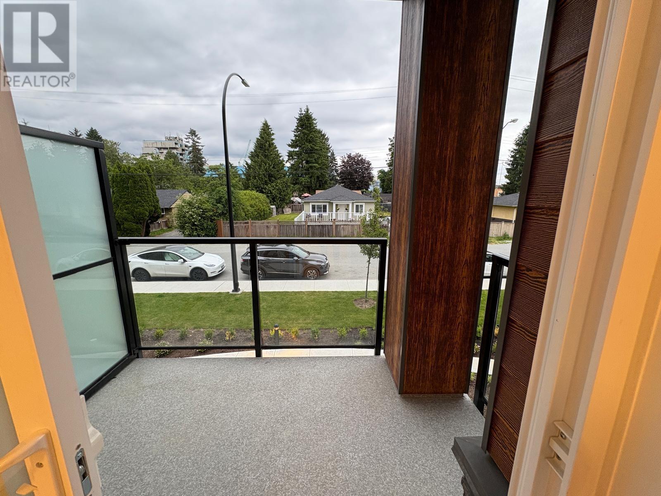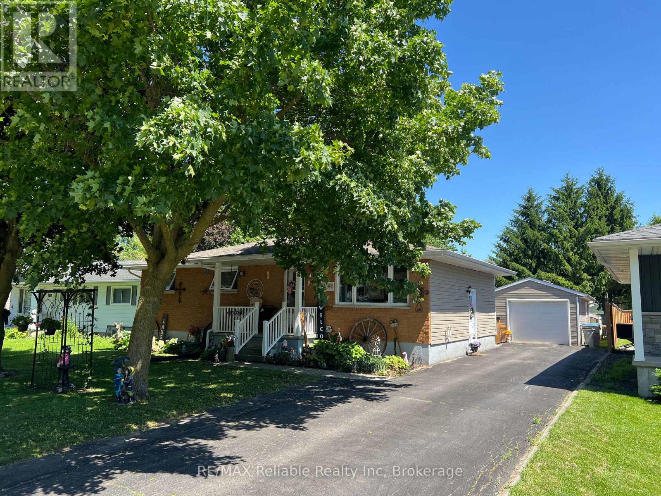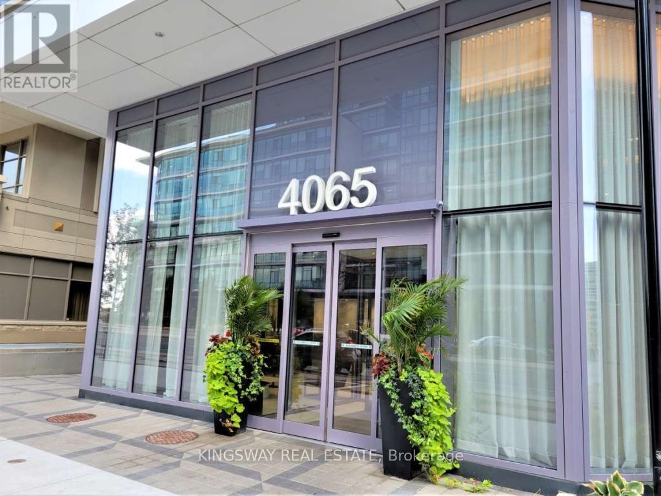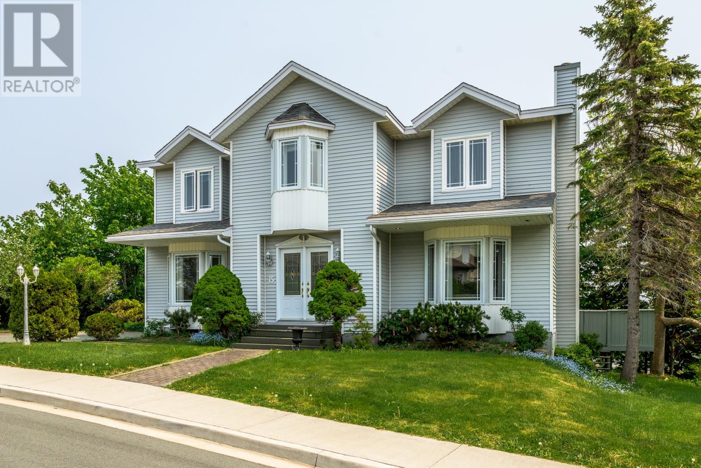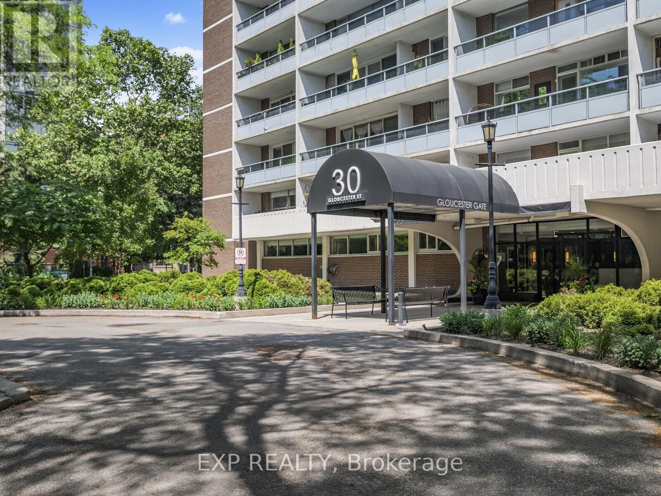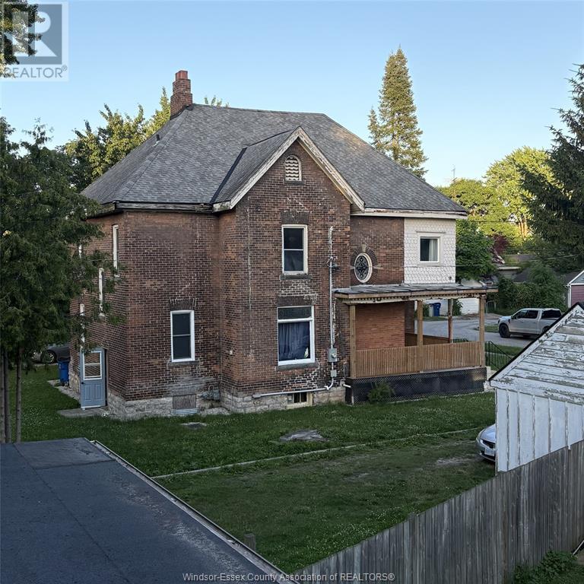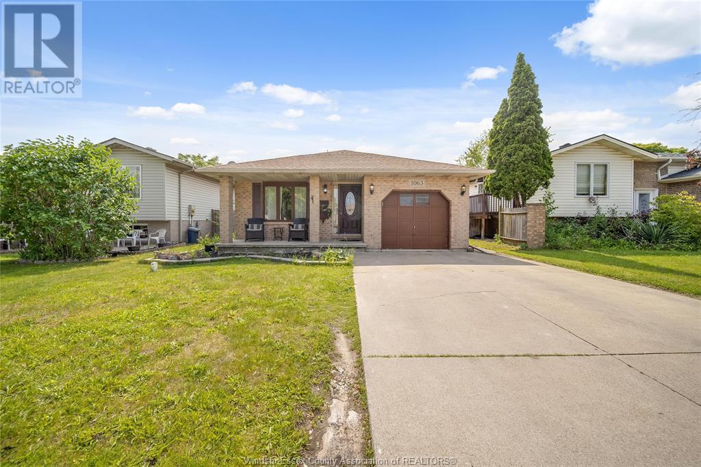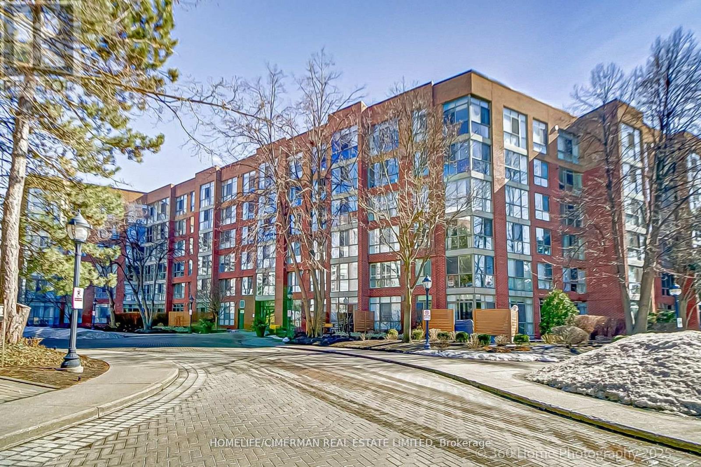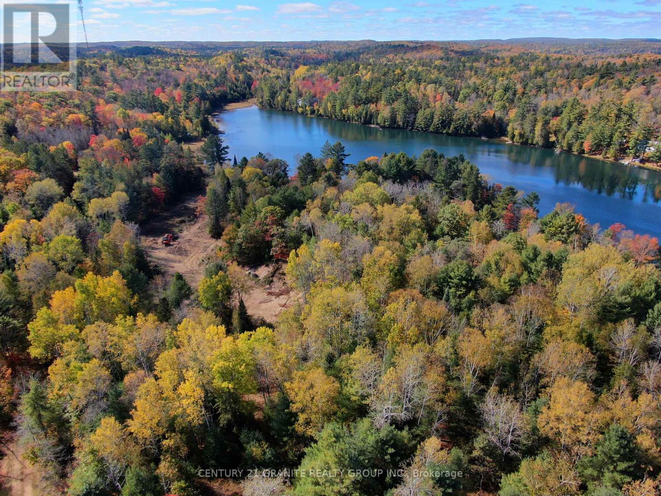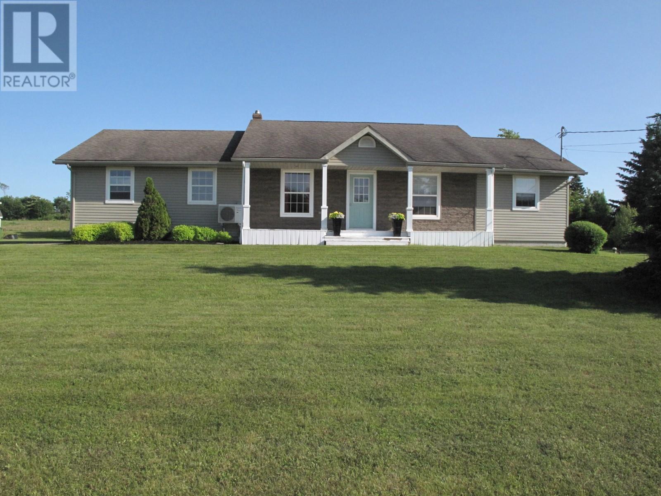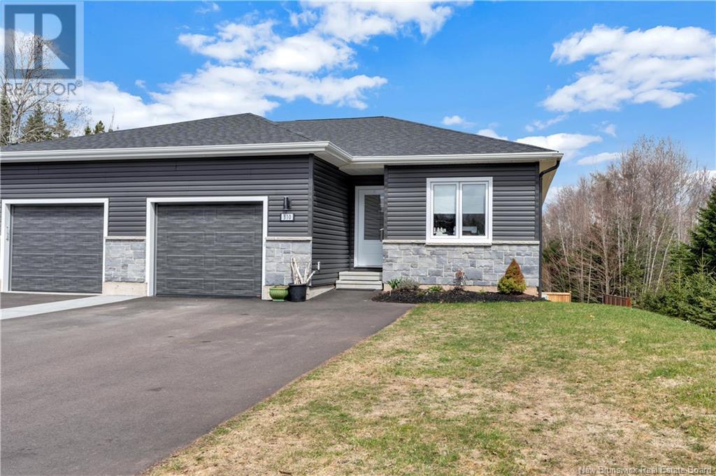19 Columbia Street
St. Catharines, Ontario
Move-In Ready and Full of Charm! Step into this storybook cutie—a delightful 3-bedroom, 1.5-bath gem that’s bursting with character and cozy vibes! From the moment you arrive, you’ll fall for the warm & welcoming energy. The main floor features a large versatile bedroom complete with a gas fireplace and backyard access—perfect for curling up with a good book or unwinding on the back deck. The open concept living-dining room is a great place to entertain your guests for the evening. There is a second entrance to the home off the driveway making grocery unloading easy! Laundry is also included on the main floor, conveniently located off the kitchen. Upstairs, two more charming bedrooms await, each with adorable built-in dressers and a handy 2-piece bath. Natural light streams in all day—hello sunrise in the front, sunset in the back! Extras? You bet! EV charger ready and situated in a great location close to top-rated schools. Just minutes to the QEW, shops, downtown, and even a fabulous local restaurant right at the end of the street. This cozy charmer won’t last—come fall in love and make it yours! (id:60626)
RE/MAX Escarpment Realty Inc.
2707 - 3900 Confederation Parkway
Mississauga, Ontario
Welcome to 3900 Confederation Parkway #2707, a stunning 2-bedroom condo in the heart of Mississauga's thriving downtown core, nestled within the iconic M City community. This meticulously maintained unit offers a smart and efficient layout featuring 2 spacious bedrooms, 1 modern full bathroom, and a generous open-concept living space that flows seamlessly onto a large private balcony perfect for enjoying breathtaking views of the city skyline. Located on the 27th floor of a sleek, virtually brand-new building, this home is ideal for both homeowners seeking comfort and convenience and savvy investors looking for strong long-term value. The M City development, one of Mississauga's most ambitious urban masterplans, spans 15 acres and features 8 uniquely designed towers by award-winning developers. Phase 1, where this unit is located, sets the tone with its bold architecture, high-end finishes, and world-class amenities. Inside, you'll find floor-to-ceiling windows that flood the space with natural light, modern kitchen cabinetry with quartz countertops and stainless-steel appliances, and stylish, durable flooring throughout. The unit has been exceptionally cared for, showing true pride of ownership. Residents of M City enjoy access to an array of upscale amenities, including a rooftop saltwater pool, 24-hour concierge, fitness centre, skating rink, kids' play zone, lounges, and more, designed to rival luxury resorts. Step outside and you're just moments from Square One Shopping Centre, Celebration Square, Sheridan College, transit hubs, restaurants, parks, and all that downtown Mississauga has to offer. With easy access to Hwy 403, 401, and future LRT transit lines, commuting is seamless. Whether you're looking for a stylish place to live or a turn-key investment in one of Mississauga's most rapidly developing areas, this is the opportunity you've been waiting for. Don't miss your chance to own in the landmark M City communityschedule your showing today! (id:60626)
Fortune Homes Realty Inc.
208 12109 223 Street
Maple Ridge, British Columbia
Brand new 2 bedroom, 2 bath unit in Inspire development in Central Maple Ridge. Quartz countertops, undermount sinks, stainless steel appliances. The unit includes 2 parking spaces and a bike/storage locker. The complex includes an amenities room, full service gym/yoga room, and a generous outdoor common area. Great location in the building. (id:60626)
Royal LePage Global Force Realty
160 Weaver Street
Cambridge, Ontario
Welcome to 160 Weaver St! Attention First time homebuyers and investors, this original one owner home awaits your decorating touches! Great 3 bed, 2 bath layout with a large recreation area in the basement along with an extra deep (23') single car garage in the mature Centennial area. This home is located close to schools, shopping and minutes from the 401. With no backyard neighbour, the private backyard is great for entertaining or just relaxing on those warm summer evenings. Book your showing today. (id:60626)
RE/MAX Real Estate Centre Inc.
182 Jarvis Street S
Huron East, Ontario
Welcome to 182 Jarvis Street!! This brick and vinyl sided home with approximately 1997 square feet, featuring updated kitchen cabinetry, eat-in kitchen with patio doors leading to deck, great entertaining living room, extra large primary bedroom plus second bedroom, 4-pc bath all on main level. The lower level consists of two more bedrooms, huge family room area, and 3-pc bathroom. The detached garage has lots of room for the toys or car. The great yard offers a large deck plus hot tub area and fenced yard on 59.62 feet by 148.50 depth yard. (id:60626)
RE/MAX Reliable Realty Inc
3311 - 4065 Confederation Parkway
Mississauga, Ontario
Luxury living awaits in this stunning high-floor 1-bed, 1-bath condo at Square One! This sun-filled unit features a modern open layout, upgraded kitchen with quartz countertops & stainless steel appliances, ensuite laundry, and a large south-facing balcony. Enjoy world-class amenities: gym, rock climbing wall, basketball court, workspaces, party & games rooms. Prime location near UTM, Sheridan, T&T, Square One, and top dining. Easy access to 403, 401, 407, QEW, airport & transit. Don't miss this incredible opportunity! (id:60626)
Kingsway Real Estate
1001 - 65 Yorkland Boulevard
Brampton, Ontario
Welcome to the highly sought-after Cocoon Condos where city living meets nature! Beautiful 2-bedroom, 2-bathroom suite featuring floor-to-ceiling windows and an oversized balcony with spectacular views of Clareville Conservation, the CN Tower, and downtown Toronto. Bright, open-concept layout with ensuite laundry and premium finishes throughout. Upgrades include quartz countertops, a designer backsplash, and ceramic tile in the foyer and laundry room. Includes two parking spots, and locker. Conveniently located near parks, trails, transit, major highways, and all essential amenities ensuring everyday convenience at your doorstep. Enjoy exceptional building amenities, including a pet grooming station, guest suite, fitness centre, party room, and ample outdoor visitor parking. A must-see this suite wont disappoint!!! (id:60626)
RE/MAX Gold Realty Inc.
233 - 60 Fairfax Crescent
Toronto, Ontario
Welcome to Wilshire on the Green Boutique Living in a Prime Location! Step into this beautifully upgraded 2-bedroom suite, perfectly situated just steps from Warden Station. Featuring a bright, functional layout and a rarely offered floor plan, this unit boasts 704 sq. ft. of interior space plus a massive southern facing 162 sq. ft. balcony, ideal for outdoor entertaining. Enjoy stylish new laminate flooring throughout, a modern kitchen with stainless steel appliances, a breakfast bar, new faucets, and upgraded light fixtures. The spacious semi-ensuite bathroom offers a relaxing soaker tub, while the primary bedroom includes a custom closet organizer for optimal storage. Additional perks include a large entryway closet, ensuite laundry, premium parking and large storage locker conveniently located near the elevator.The building offers excellent amenities, including a full-sized gym and a beautifully landscaped rooftop terrace, perfect for BBQs and hosting family or friends. Freshly painted and professionally cleaned, this move-in ready gem is a short stroll to Warden Subway, Warden Woods Conservation Area, schools, and shopping. A perfect blend of comfort, convenience, and value, this is urban living at its best! (id:60626)
Woodsview Realty Inc.
7 Mcdowell Street
Southgate, Ontario
Discover your dream home on a dead-end road in Dundalk! Step inside to a bright foyer entering into the living and dining space that fills with natural light! Upstairs you will find three-large bedrooms and a 4-piece bath! On the lower level is a large recreation room, partially finished with concrete floors & a massive storage space! Also, on the lower level is the laundry room combined with a 2-piece bath. This home is nestled on .43 acre L- shaped lot, enjoy the expansive outdoor space that features a beautifully maintained yard, raised garden beds, and a deck for relaxing after a long day of gardening! The property also includes a detached garage with hydro, large garden shed, and an 8-car concrete driveway. Whether you're hosting summer barbecues or enjoying quiet evenings under the stars, this home provides the perfect setting! Don't miss the opportunity to make this charming property your own. Schedule a viewing today and imagine the possibilities! (id:60626)
Mccarthy Realty
26 Farmers Avenue
Champlain, Ontario
DOUBLE LOT IN VKH ! Welcome to 26 Farmers Avenue a detached bungalow full of potential, located in a quiet, family-friendly neighborhood. This charming freshly painted home features an attached double garage and a spacious main floor layout with three bedrooms, a full bathroom, and convenient main floor laundry. The basement is ready for your next project and already includes a second full bathroom a great starting point to add living space, a guest suite, or a recreation area tailored to your needs. Enjoy the comfort of forced air natural gas heating, central air conditioning, and the added peace of mind of a Generac generator system. Outside, the private backyard offers a serene retreat on a double lot, complete with a beautiful pond filled with stunning koi fish perfect for relaxing or entertaining .Whether you're looking to create your dream home or invest in a property with strong potential, this one is worth a look. Book your showing today and explore the possibilities! (id:60626)
Exit Realty Matrix
15 Wedgeport Road
St. John's, Newfoundland & Labrador
Welcome to 15 Wedgeport Road. As you pass through the large entrance you are immediately greeted with a beautiful winding staircase. The spacious hallway is two floors high and provides the sense of grandeur the home deserves. Beautiful hardwood floors are present throughout the main floor. The spacious living room has a delightful fireplace . Adjacent to the living room is the dining room which can accommodate a large group for formal seating. Solid oak cabinetry with a quality backsplash adorn the large eat in kitchen. Stainless steel appliances come with the home including a built in oven, dishwasher, a counter top range, microwave and fridge. A second fireplace makes the family room a very cozy setting. Great views can be gotten from the family room, kitchen, and dining room. If you require office space then you are in luck as the main floor office is centered between both entrances. The main floor also has the convenience of a half bath. The second floor features three large bedrooms and a delightful reading area. The sweeping primary bedroom also features hardwood floor, a large walk in closet, and a five piece ensuite which features the convenience of a tub, shower, toilet, sink and bidet. The primary bath has a jetted tub, and a sit down cosmetic area. The other two bedrooms are much bigger than standard bedrooms. The windows and shingles were replaced just 2 years ago. This fabulous home also features a rec room , plenty of room for storage, and a special bonus of an in-law apartment. Book your viewing before this one is gone! (id:60626)
Keller Williams Platinum Realty
311 - 30 Gloucester Street
Toronto, Ontario
Charming 2-Bedroom Co-Ownership Condo in the Heart of Toronto! Welcome to this spacious and well-maintained, 2-bedroom, 1-bathroom nestled on a quiet, tree-lined street in one of Toronto's most vibrant downtown neighbourhoods. Located just steps from Yonge and Bloor to the West and the Village to the East. Inside, you'll find a functional layout with generously sized rooms, large windows and ample storage throughout. The living and dining areas are ideal for entertaining, while the kitchen provides plenty of cabinet space for all your culinary needs. The bedrooms are both bright and comfortable. The condo is Carpet-Free. Enjoy the charm of this well-kept building. On-site amenities include a ground level terrace with BBQ, gym, and visitor parking. Just minutes from transit, shopping, cafes, and Yorkville, this location can't be beat. Whether you're a first-time buyer, downsizer, or investor, this condo offers excellent value in a prime downtown location. One monthly payment includes heat, hydro, water and Property Taxes. Don't miss your chance to live in the heart of the city! (id:60626)
Exp Realty
Ph10 - 100 Echo Point
Toronto, Ontario
Location matters - nothing beats living in the zone of a top-ranked school*PH10 -100 Echo Pt offers you the chance to enjoy that advantage*Very spacious 3-bedroom, 2-washroom penthouse suite offers an exceptional blend of space, style, location in one of Toronto's most family-friendly communities*Sun-drenched, air-filled corner unit features a large, open-concept living & dining area, seamlessly connected to an oversized, renovated kitchen W/modern cabinetry, brand-new quartz countertops, S/S appliances, breakfast area & ample storage*Walk out to a large balcony W/panoramic south -west views, including the CN Tower & downtown skyline*Private primary bedroom includes an En-suite bathroom, large walk-in closet, stunning views; even after a king-size bed it has plenty of space for additional furniture*Second bedroom features a large closet and window W/CN tower view*Third bedroom is spacious & versatile, perfect as a kids' room/play area/home office or guest suite*Huge in-unit storage room for your convenience*Enjoy one of the lowest monthly maintenance fees in the neighborhood*This recently renovated building featuring an upgraded lobby, entrance & elevators with a elegant look*Managed by a proactive & sincere management team*The building offers peace of mind and comfort*Hallway will be renovated soon, Check 23rd floor to see renovated beautiful hallway*Your parking located right next to the underground parking entrance*The top-rated Public School (rated 9/10) just a 5-min walk away*TTC right at your doorstep, easy access to Hwy 401, quick commute to downtown and across the city*Enjoy nearby green spaces -park like Bridletowne Park and L'Amoreaux Park*Bridlewood mall, banks, dental/medical clinics, Tim Hortons, McDonald's, Walmart, Metro, restaurants, grocery stores, daycares, gas stations, places of worship, ethnic markets, and even a hospital all close by*A life style functionality & affordability in one perfect package*Make it your home*Book your showing today! (id:60626)
Homelife/miracle Realty Ltd
27 & 31 Wade Street
Chatham, Ontario
Welcome first-time home buyers or investors to 27 & 31 Wade Street, Chatham, close to the downtown core and Arts Centre. The huge lot offers ample parking and potential. 31 Wade is a Triplex offering two 2-bedroom units and a one-bedroom unit. The main floor boasts a spacious two-bedroom unit with a two-way entry. The upper level offers another two-bedroom unit and a one-bedroom unit. The basement is unfinished and has future potential. All the units are fully tenanted, buyers have the option to assume tenants, or a vacant possession is available. This property presents a great cash flow opportunity, plus 27 Wade has potential for additional dwelling units with some improvements. Buyers are to verify information. The seller is selling ""AS IS"" (id:60626)
401 Homes Realty
1063 Brookview Cres
Windsor, Ontario
Welcome to 1063 Brookview, a beautifully maintained home located in the heart of South Windsor—one of the city's most sought-after neighborhoods. This spacious property features 3 bedrooms, 2 full bathrooms, a 1.5-car garage, and a professionally waterproofed basement offering peace of mind and potential for future living space. Perfect for families, this home is situated in one of the top-rated school districts in Windsor, close to parks, shopping, and all major amenities. Whether you're a first-time buyer or looking to settle in a family-friendly area, Brookview delivers comfort, value, and location. Don’t miss your opportunity to view this fantastic home. (id:60626)
RE/MAX Care Realty
2149 Atlin Road
Whitehorse South, Yukon
Court Ordered Sale - Waterfront - 13+ Acres on Atlin Lake at Lubboch River. Main house 1248 sq ft. milled log with walk-out basement, 2 bedrooms, open interiors. Well is 505 ft & there is septic. All buildings in bad repair and sold on an "as is, where is" basis. All offers conditional on court approval. Security gate is locked. (id:60626)
Coldwell Banker Redwood Realty
413 - 20 Southport Street
Toronto, Ontario
Don't miss the hottest deal going at South Kingsway Village 1! Enjoy your all-inclusive maintenance fees, including high-speed internet for 6 months free! And more... a $2000 credit toward a new washer/dryer combo! Make 20 Southport, #413 your "port of call". That's right. The search stops here! Conveniently situated off scenic South Kingsway, this unique, gated living arrangement delivers BIG on space, location and bang for buck! The rare, oversized ~950 Sq.Ft., 1bedroom+den, 2 bath charmer is move-in ready, airy and flooded by natural light. They just don't make them like they used to! The unit boasts a modern open concept layout, combining minimalist and traditional charm - giving it a truly timeless yet timely feel!. The kitchen features a quartz countertop, ample storage, pantry and peninsula that doubles as a breakfast bar, with sightlines extending to the CN tower! The versatile den can easily serve as a hybrid, work from home office, second bedroom or sitting and sipping lounge. The primary bedroom is highlighted by a 4-piece en-suite , walk-in closet with storage galore and a large floor to ceiling window providing a stunning view of the T.O. skyline! Enjoy TTC at your door step, backing onto the Queen streetcar, with direct access to the downtown core! A true choice and lifestyle destination, you're only minutes to Bloor W, Roncesvalles, the Lakeshore, Sunnyside, Martin Goodman trail, High Park, the Humber River and top-rated schools. Did someone say Cheese Boutique? Yes. Just around the corner! This is not your average cookie cutter, tiny "box" in the sky. It's oozing with rarities and all you need! Quick...your destination of destiny is calling! **All inclusive maintenance fees cover your full array of expenses, including heat, AC, hydro, visitor parking and latest and greatest internet service with full cable package and land line phone as an added perk!** Why pay more?! (id:60626)
Homelife/cimerman Real Estate Limited
2511 - 117 Mcmahon Drive
Toronto, Ontario
Welcome to Suite 2511 at 117 McMahon Drive nestled in one of North Yorks most desirable neighbourhoods near Sheppard and Leslie. This thoughtfully designed 1-bedroom + den suite offers 698 sq ft of open-concept living with stunning, unobstructed east-facing views. Enjoy a sleek, modern kitchen featuring built-in appliances and smart storage solutions. Soaring ceilings add to the bright and airy feel of the space. Ideally situated just steps from shopping, parks, IKEA, Canadian Tire, and minutes to Highways 401 & 404. Commuting is a breeze with easy access to both Bessarion and Leslie subway stations, plus the Oriole GO Station. This well-maintained unit has been owner-occupied and meticulously cared for. Dont miss your chance to view this standout condo! (id:60626)
Royal LePage Signature Realty
26457 Hwy 62 Highway
Bancroft, Ontario
Nature Lover's Paradise with Stunning Sunset Views on Stimears Lake!" This exceptional 15 Acre property boasts two entrances and features hardwood Trees throughout, along with open fields and an excellent flat building area, ideal for your dream home or cottage . Enjoy water frontage on a clear, clean, non-motorized lake, offering tranquility and scenic beauty year-round. Conveniently located with access to snowmobile trails just across the highway, this is a perfect spot for outdoor enthusiasts. Close to the Town of Bancroft and all amenities. Don't miss the chance to own this slice of paradise! (id:60626)
Century 21 Granite Realty Group Inc.
1029 East Suffolk Road
Suffolk, Prince Edward Island
Welcome to 1029 East Suffolk Road, where comfort, space, and potential come together on a generous 0.92-acre lot. Located just 10 minutes from Charlottetown and within the sought-after L.M. Montgomery school district, this well-maintained rancher offers the perfect blend of rural tranquility and urban convenience. Inside, you'll find four well-sized bedrooms, ideal for family living or hosting guests. The bright, open kitchen is the heart of the home, featuring custom-built cabinets that combine practicality with classic charm. The main level also includes three bedrooms, a full bath, and a cozy living room filled with natural light ? perfect for everyday relaxation. A dedicated office space provides a quiet setting for remote work or study, while the mudroom adds everyday convenience. One of the standout features of this home is its separate entrance to the fully finished lower level. This versatile space includes its own kitchen and dining area, a spacious living room, a large bedroom, a full bath, and a laundry room ? ideal for extended family, guests, or potential rental income. Step outside and enjoy the beautiful two-level deck at the back of the home ? a great spot for outdoor entertaining or peaceful evenings. The property also includes an attached garage, previously used for business and storage purposes, which can easily be converted back to a traditional garage or adapted for your needs. Two additional storage sheds along with a detached garage provide ample space for tools and equipment. A fuse panel is also in place for a generator. This property offers a rare combination of space, comfort, and flexibility ? all just minutes from the amenities of Charlottetown. All measurements are approximate and should be verified by the purchaser if deemed necessary. Don't miss this exceptional opportunity to make this versatile and welcoming home yours! (id:60626)
Provincial Realty
8731 182 Av Nw
Edmonton, Alberta
Welcome to the Archer22, a 1723sqft home that blends innovative design with modern luxury. It features a dbl att garage, separate entry & 9' ceilings on the main & basement. The foyer offers a built-in bench, leading to a walk-in closet & 1/2 bath off the garage. An open-concept kitchen, great room with electric F/P & dining area flow together with LVP flooring throughout. The kitchen includes quartz counters, an island with flush eating ledge, Silgranit undermount sink, chimney-style h/f, tile backsplash, built-in microwave, profiled cabinets & a large corner pantry. Pendant lighting & SLD recessed lighting add warmth, while large windows & a sliding patio door bring in natural light. Upstairs offers a compact laundry closet, cozy loft & a serene primary suite with dual walk-in closets & 4pc ensuite w/dbl sinks & walk-in shower. 2 additional bedrooms & a 3pc bath complete the level. Includes brushed nickel fixtures, upgraded railings, basement R/I & Sterling’s Signature Specification. (id:60626)
Exp Realty
310 Damien
Dieppe, New Brunswick
This fully finished 3(+ 1 non-conforming) bedroom condo is filled with extras! The main floor consist of an open concept kitchen, dining, living room combo, a laundry closet, a custom coffee nook/bar, 2 bedrooms, including the primary with it's own ensuite, featuring double sink, custom vanity and walk in closet with custom closet organisers, a second 4 piece bathroom and a fully finished sunroom with custom roller shades, attached to a 12x9 deck, making it an amazing space to entertain or have family gatherings. Downstairs you have a 3rd bedroom, a full bath, as well as another non conforming bedroom and a huge versatile space that is currently used for storage. The basement family room has doors leading you to a massive 12X24 composite deck that is hot tub ready with extra support and wiring in place. The garage floor has been coated in epoxy and offers plenty of storage space. Some other extras to name a few more... all counters upgraded to quartz, light fixture upgrades, gutter guards, electrical upgrades in basements as well as wiring for second mini split in place, outdoor lighting under soffit, custom window coverings, stained all decks, wash basin in basement, security system and beautiful custom faux beams in living room. This unit is the last one on the corner, giving you plenty privacy. Condo fees are $350 Monthly and cover anything outside including roof repairs, siding repairs, water and sewer bill, snow removal and lawn care. Come take a look! (id:60626)
Exit Realty Associates
29 Dorchester Boulevard S
St. Catharines, Ontario
Discover 29 Dorchester Blvd, an exceptional 8-year-old, 2-bedroom, 2-bathroom FREEHOLD BUNGALOW TOWNHOME located in the intimate "Enclave" development built by Cosmopolitan Homes. This great opportunity is designed for low-maintenance modern living. Its central "north end" location offers unparalleled convenience, with the canal, shopping, schools, and public transit just steps away, plus quick QEW access. This super clean home features a bright and airy open-concept main floor, perfect for both daily life and entertaining. Enjoy the beautiful kitchen island, hardwood floors, and patio doors that open to a charming, fenced rear yard with a deck. The master suite is generously sized, featuring a large walk-through closet and a luxurious ensuite bath. A spacious second bedroom, a full 4-piece bathroom with integrated main floor laundry, and interior access to the attached garage complete the main level. Below, you'll find a massive, open-concept basement with high ceilings, fully insulated and ready for you to create your ultimate custom space. This truly desirable townhome is ready for your personal touch! (id:60626)
RE/MAX Garden City Realty Inc
233 Somerset Way Se
Medicine Hat, Alberta
Step into this beautifully maintained bi-level home, available for immediate possession and filled with thoughtful upgrades throughout. Upstairs, you're greeted by hardwood floors and soaring vaulted ceilings that create a bright and open atmosphere. The heart of the home is the stunning kitchen, featuring granite countertops, a spacious island, and stainless steel appliances—including a new fridge and dishwasher (2023). You'll also appreciate the walk-in pantry, reverse osmosis water system, garburator, sweep kick connected to central vac, and stylish under- and over-cabinet lighting. The kitchen flows seamlessly into the inviting living room, complete with zebra blinds and the first of three gas fireplaces, perfect for cozy evenings at home. The main level also includes a generous primary bedroom retreat with a walk-in closet, 4-piece ensuite and it’s own gas fireplace, a second bedroom, and an additional 4-piece bathroom. For added convenience, laundry hookups are available on both levels of the home. Step outside to your private backyard oasis featuring a covered deck with drapes, hot tub, underground sprinklers, drip irrigation to flower beds and fence planters, and a vinyl fence for low-maintenance privacy. Enjoy under-deck storage, a natural gas BBQ hookup, and updated shingles (2019) for peace of mind. Downstairs offers 9-foot ceilings, two more bedrooms, a full 4-piece bathroom, and a dedicated laundry room complete with sink. As you step back upstairs, you’ll notice pressure activated stair lighting. The heated double attached garage is a standout, equipped with direct drive door openers, three wall-mounted controls, a workbench, and its own sink—ideal for hot tub maintenance or cleanup after a project. This Southlands gem truly has it all—comfort, convenience, and quality. Don’t miss your chance to call it home! (id:60626)
2 Percent Realty



