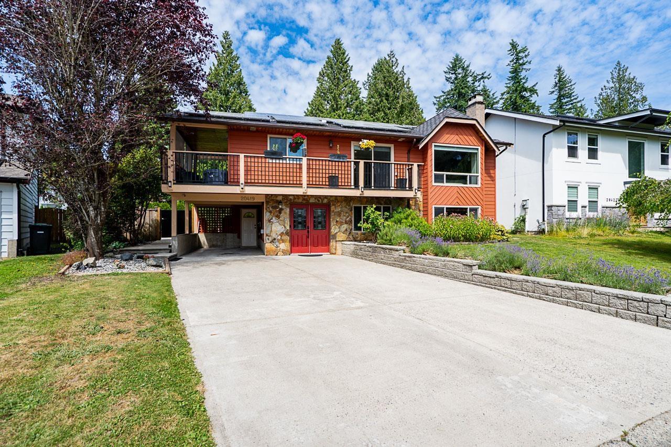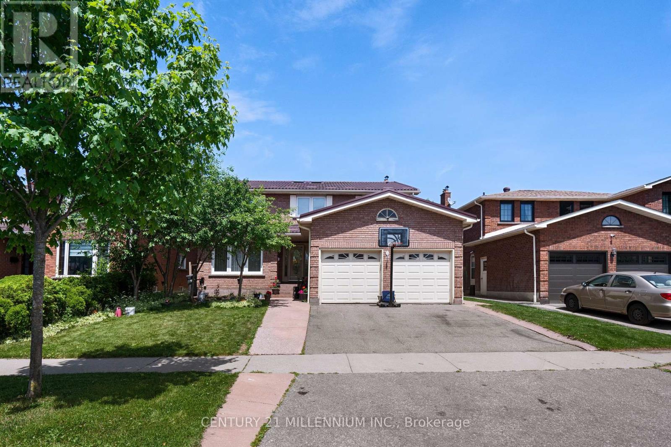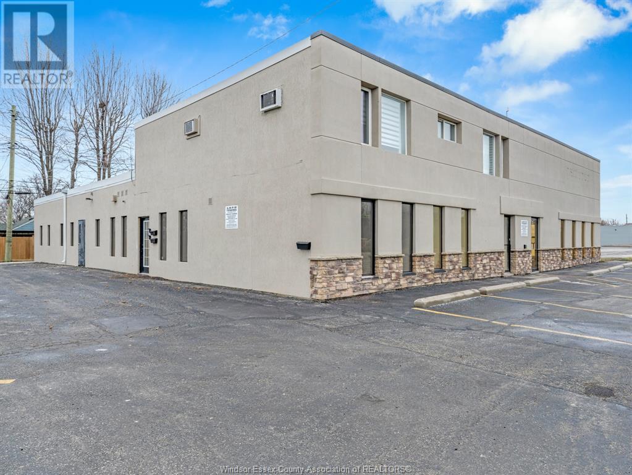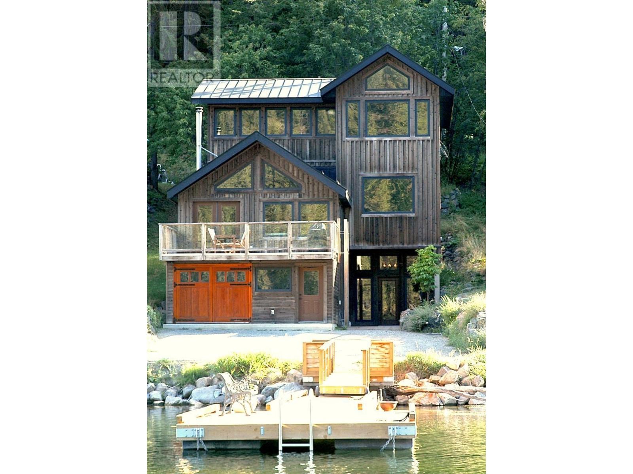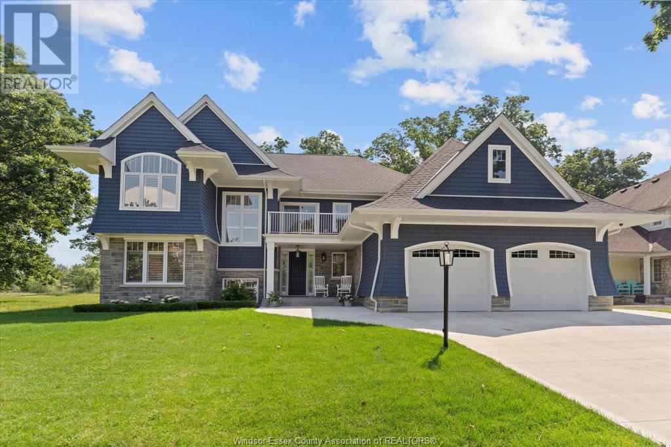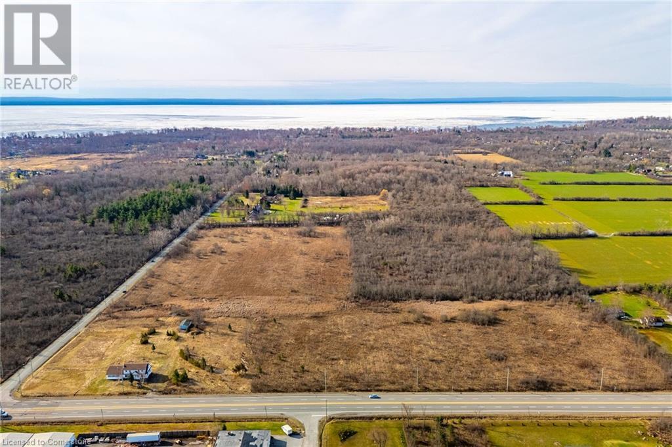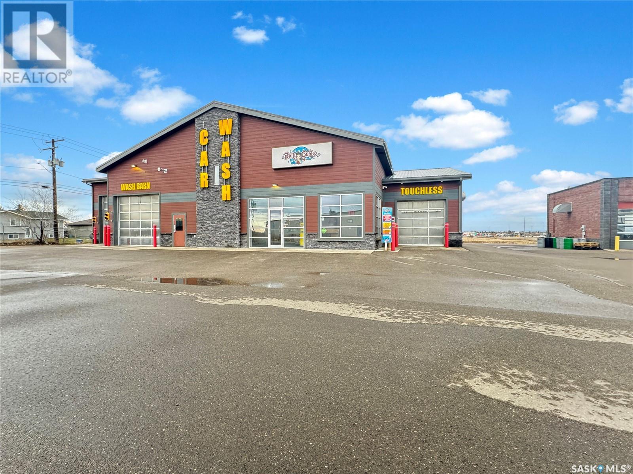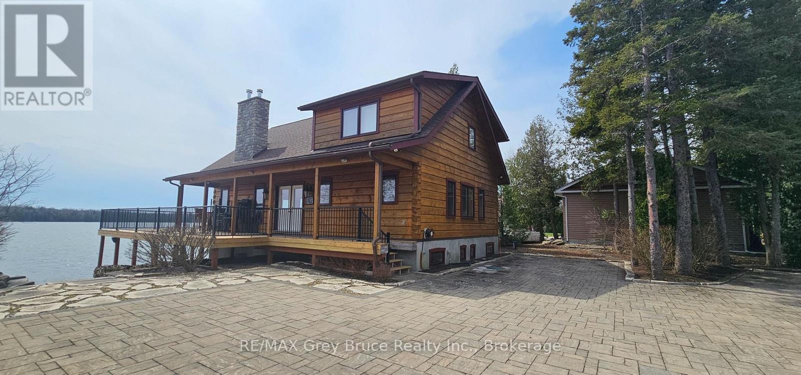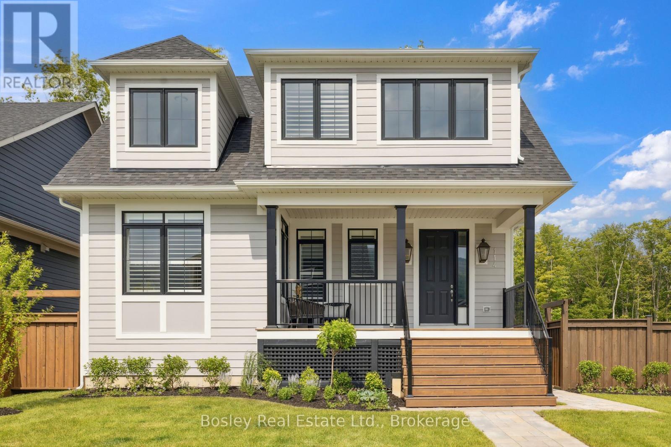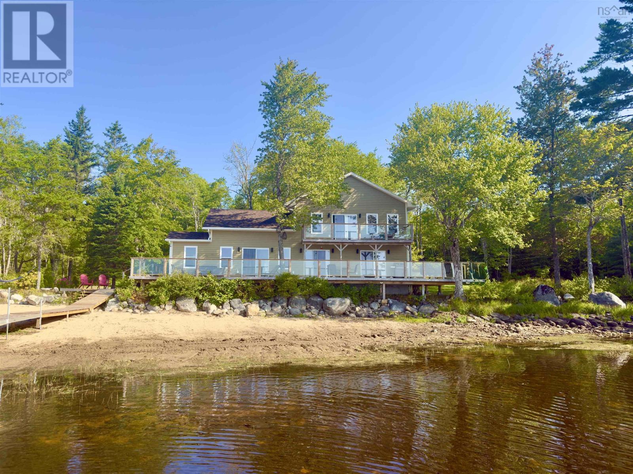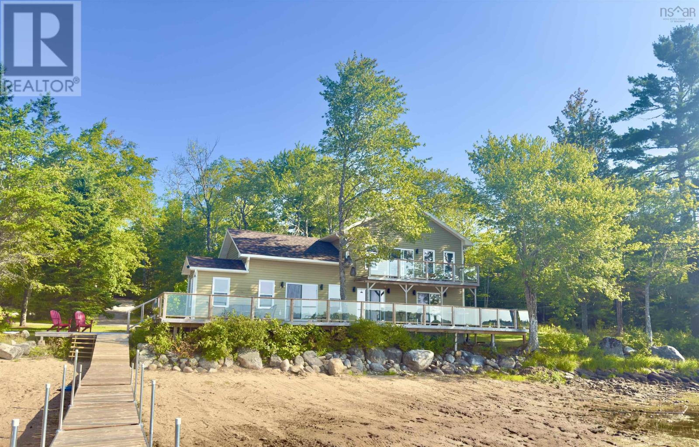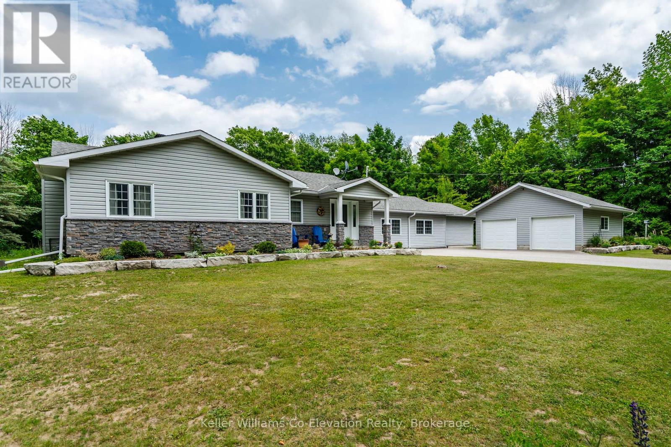20419 91a Avenue
Langley, British Columbia
Beautifully maintained 5bed, 3bath Walnut Grove home tucked in a quiet cul-de-sac on a large, level, and private lot. The bright upper floor features oversized windows, fresh paint, new blinds, updated lighting, and a renovated bathroom (2022). The kitchen includes stainless appliances and opens to a wraparound deck with updated railings-perfect for BBQs. Downstairs offers a legal 2-bedroom suite with private entry, laundry, new fridge (2022), and dishwasher (2023), ideal for in-laws or rental income. Additional upgrades include A/C, high-efficiency hot water tank, 50-year roof, solar panels, EV charger, PEX plumbing, concrete patio, exterior paint, and self-watering garden beds. Walk to Dorothy Peacock Elementary, Walnut Grove Secondary, parks, shops, trails, and enjoy easy Hwy 1 access. (id:60626)
Oakwyn Realty Ltd.
29 Mossbank Drive
Brampton, Ontario
Welcome to 29 Mossbank Drive, Brampton! Over 3000 Sq.Ft. Home Decorated In Designer Colors. A rare gem backing onto the scenic fairways of the prestigious Brampton Golf & Country Club, truly, location, location, location! This beautifully maintained home offers exceptional convenience, just minutes to Highways 407 & 410, major shopping centres, and everyday amenities. Featuring a metal roof, the home is filled with natural light, including two stunning skylights. The spacious main floor boasts a formal living and dining room, a cozy family room, a dedicated office, and potential for a main-floor laundry. The kitchen opens to a backyard oasis with a unique Kidney-shaped in-ground pool and breathtaking golf course views. Offering 5 spacious bedrooms and 3 full washrooms, this home is ideal for families. The finished basement has a separate entrance, a full kitchen, 2 bedrooms, a washroom, laundry, and excellent in-law suite or rental potential.A must-see property in one of Bramptons most desirable locations! 'Click On Virtual Tour' (id:60626)
Century 21 Millennium Inc.
3514 Walker Road
Windsor, Ontario
HUGE investment opportunity in an amazing location. Zoned CD3.3, this 7,200 sq. ft building (approx) features 2 recently renovated residential units upstairs, and 6,000 sq. ft of commercial space currently divided into 2 units. Commercial space has been recently updated including painting, refinishing the concrete floor, drop ceiling, new bathroom fixtures, and more. Roof is approximately 4 y/o with both roof top a/c units being replaced at that time. Units have separate utilities and with 600 volts coming in through the main disconnect there is lots of power available to meet your needs Fantastic income potential as some nearby commercial spaces are leasing at $20 per sq. ft +! Commercial units are vacant, residential units are newly rented at a combined total of $2600 per month. 24 hours minimum notice to show residential portion. (id:60626)
Realty One Group Iconic Brokerage
1844 Paul Lake Road
Kamloops, British Columbia
Welcome to this beautiful, one-of-a-kind, and wonderfully thought-out custom waterfront home on picturesque Paul Lake. With 3 bedrooms, 2 full bathrooms, and a sustainable, modern construction from the weathering cedar siding, to the standing seam metal roof and electric car charger, all aspects offer the perfect balance between low maintenance, outdoor lifestyle and city amenities. Enjoy amazing views of the lake and forest from every room. Outstanding amenities include an entertainer's kitchen, hardwood flooring, high end fixtures, a wood burning fireplace, heat pump, A/C, multi room sound system, CCTV, and many custom features and built ins throughout. Lounge on your own deeded dock just steps away from the front door. Paul Lake has no motor restrictions allowing you all manners of summer lake fun! Only a 20-minute drive to downtown Kamloops, 5 minutes to Harper ski area and on a school bus route, come see how this can be your four season family legacy home. (id:60626)
Exp Realty (Kamloops)
317 Crystal Bay Drive
Amherstburg, Ontario
Custom designed and built, Award Winning Timberland Custom Homes, this stunning 3 year old home showcases exceptional curb appeal and luxurious finishes throughout. The open-concept main. approx 2800 sq ft, plus full finished lower level. Main floor features decorative ceilings, built-in shelving, gas fireplace, a spacious kitchen with large island, built-in appliances, and a generous dining area. A tucked-away butler's pantry offers ample storage and laundry. The main floor primary suite includes a second fireplace, patio doors to the backyard, a spa-like 5pc ensuite with glass shower, soaker tub, makeup vanity, and a walk-in closet with custom organizers. Upstairs boasts a bedroom with walk-in closet, 3pc bath, open loft with patio doors to a private balcony, and extra storage. The fully finished lower level offers a large bedroom with lounge area, formal office, flex space room, and 3pc bath. The fully fenced rear yard is perfect for entertaining with a covered composite deck, fireplace, 16'x 10' fiberglass pool, and patio. Truly a must-see property! Truly a must-see property! See documents tab for additional features and extras. (id:60626)
RE/MAX Preferred Realty Ltd. - 586
N/a Garrison Road
Fort Erie, Ontario
Rarely offered 49 Acre parcel of land directly across from proposed urban boundary expansion. Close proximity to urban centre and existing residential as well as easy access to QEW and Peace Bridge connecting Fort Erie to the US/Buffalo Border. 860 feet of frontage along highly trafficked Garrison Road. RU Zoning. (id:60626)
RE/MAX Escarpment Realty Inc.
#2 2652 99th Street
North Battleford, Saskatchewan
Discover an exceptional investment opportunity with this well-established car wash, strategically located in a bustling, high-traffic area of North Battleford. Offering a blend of modern facilities and a loyal customer base, this property ensures steady revenue and significant growth potential. This large, newer facility is equipped with state-of-the-art technology and designed to cater to a wide range of customer needs: 4 Self-Wash Bays: Perfect for hands-on customers who prefer to take care of their own vehicle cleaning. 1 RV Wash Bay: A dedicated space for larger vehicles, making it a standout feature in the market. Automatic Touchless Car Wash: A fast, efficient option for customers looking for convenience, allowing the facility to handle a high volume of vehicles daily. With its prime location, this car wash benefits from maximum visibility and a constant flow of customers, creating a consistent and reliable income stream. In addition, the facility offers a spacious entrance area near the service desk, ideal for adding retail space for car care products or other items to further enhance revenue. This is a turnkey business with everything in place for an easy transition. Whether you're an investor seeking a high-potential property or an entrepreneur looking for a profitable, established business, this car wash offers an unparalleled opportunity in a thriving market. Don’t miss out—call today for more information or to schedule a viewing! (id:60626)
Dream Realty Sk
76 Miller Lake Shore Road
Northern Bruce Peninsula, Ontario
Two storey log - waterfront home on beautiful Miller Lake! Great views overlooking the lake. As you enter in the living area, enjoy the comforts of the open concept with a walkout to a large wrap around deck! Cozy wood burning fireplace to take the chill out of the air on those cool evenings and mornings. The main floor has a primary bedroom with an en suite, living/dining/kitchen, and a two piece powder room. The second level has a spacious landing that could be used as reading area and/or office space, two bedrooms and a four piece bathroom. The lower level is great for all sorts of entertainment; there is a wet bar, family/games room with walkout to patio, two additional bedrooms and a three piece bathroom. There is also a combination laundry/utility room. Home is meticulously designed throughout. The double detached garage has plenty of space for the cars and or the toys! Excellent docking facilities. Enjoy gathering around the flagstone firepit, toasting marshmallows or gazing at the stars! Property is excellent for swimming, boating - and all other water activities on the lake! Makes for a great family home or a four season getaway. Beautifully landscaped, paver stone driveway and flagstone. Home is located on a year round paved road. Taxes: $6531.00. Definitely not a drive by! You'll appreciate the quality of this beautiful home! (id:60626)
RE/MAX Grey Bruce Realty Inc.
114 Courtland Street
Blue Mountains, Ontario
Welcome to this rarely offered Aberdeen model, perfectly positioned on a premium lot in the sought-after community of Windfall. With only one neighbour and expansive views of Blue Mountain from the oversized front porch, plus peaceful vistas of the Sugar Forest and trail system behind, this property offers the rare blend of privacy, beauty, and convenience. Inside, the home features a thoughtfully designed layout with a main-floor primary suite, complete with double closets and a spa-like ensuite showcasing double sinks and a glass shower. The soaring, vaulted ceilings in the great room highlight a stunning gas fireplace and oversized windows, framing picture-perfect views and flooding the space with natural light.The chefs kitchen is both functional and stylish, offering a gas stove, built-in microwave, abundant cabinetry. The adjoining dining area is spacious enough to host family and friends with the glowing lights of Blue Mountain as your evening backdrop just steps across the street.The fully finished lower level provides a versatile space for a cozy family room, games area, gym, home office, or an additional bedroom, plus a full bathroom, and ample storage room. As a Windfall resident, you'll enjoy access to year-round amenities including a heated outdoor pool, hot tub, sauna, gym, and the community "Shed" for social gatherings.This is more than a home it's a lifestyle. Premium location, breathtaking views, and impeccable design make this property a true Blue Mountain gem. (id:60626)
Bosley Real Estate Ltd.
170 & 166 Laura's Lane
Harriston, Nova Scotia
This is where lake living dreams come true your perfect lakeside lifestyle awaits! Two newly renovated houses sit on a spacious 3.36 acre double lot with 650 feet of pristine waterfront and a stunning sandy beach that enjoys complete privacy. Perched at the waters edge of Harris Lake, this incredible property has a new dock and pontoon boat for cruising around the lake, a hot tub on the large deck with beautiful lake views, an at home gym set up in the bunkie, and a relaxing sauna in the primary suite ideal for unwinding after a long day. With everything you need at your fingertips, step indoors to 170 Laura's Lane and prepare to be captivated by the high 10 ft ceilings and big bright windows that capture scenic lake views. Well insulated and built, this home will ensure a low-maintenance lifestyle for years to come just bring your bags and let the fun begin! Across a grassy lawn is the guest cottage at 166 Laura's Lane, also newly renovated and fully equipped to accommodate year round living. This is the perfect space for enjoying quality time with friends and family, with accommodations for everyone. The versatile bunkie is fully equipped as a gym and can double as an extra space for sleepovers, and the extra 2 sheds offer tons of additional dry storage for toys, tools and gardening equipment. Located in central Nova Scotia, your lakeside paradise is just 5 minutes to all amenities in New Ross and an easy 30 minutes in either direction to reach the seaside Village of Chester on the South Shore or Kentville and Wolfville in the Bay of Fundy. This turnkey property can be enjoyed as soon as you arrive with all contents and furnishings included, and yes, that includes the boats, kayaks and paddle board! Paradise found! (id:60626)
Engel & Volkers (Chester)
Engel & Volkers
170 & 166 Laura's Lane
Harriston, Nova Scotia
This is where lake living dreams come true your perfect lakeside lifestyle awaits! Two newly renovated houses sit on a spacious 3.36 acre double lot with 650 feet of pristine waterfront and a stunning sandy beach that enjoys complete privacy. Perched at the waters edge of Harris Lake, this incredible property has a new dock and pontoon boat for cruising around the lake, a hot tub on the large deck with beautiful lake views, an at home gym set up in the bunkie, and a relaxing sauna in the primary suite ideal for unwinding after a long day. With everything you need at your fingertips, step indoors to 170 Laura's Lane and prepare to be captivated by the high 10 ft ceilings and big bright windows that capture scenic lake views. Well insulated and built, this home will ensure a low-maintenance lifestyle for years to come just bring your bags and let the fun begin! Across a grassy lawn is the guest cottage at 166 Laura's Lane, also newly renovated and fully equipped to accommodate year round living. This is the perfect space for enjoying quality time with friends and family, with accommodations for everyone. The versatile bunkie is fully equipped as a gym and can double as an extra space for sleepovers, and the extra 2 sheds offer tons of additional dry storage for toys, tools and gardening equipment. Located in central Nova Scotia, your lakeside paradise is just 5 minutes to all amenities in New Ross and an easy 30 minutes in either direction to reach the seaside Village of Chester on the South Shore or Kentville and Wolfville in the Bay of Fundy. This turnkey property can be enjoyed as soon as you arrive with all contents and furnishings included, and yes, that includes the boats, kayaks and paddle board! Paradise found! (id:60626)
Engel & Volkers (Chester)
Engel & Volkers
2185 Old Fort Road
Tay, Ontario
Your dream shop exists--and it brought a beautiful bungalow with it. Reduce your overhead by bringing your business home--this is not your typical shop. Featuring reinforced concrete flooring designed to support heavy equipment and hoists, a separate driveway, its own 200-amp panel, natural gas furnace, bathroom, and even a loft with bar and pool table, this fully loaded, heated 8+ car garage is built for serious collectors, mechanics, or entrepreneurs. Want more? How about a sunroom overlooking the inground pool and an additional 2 car detached garage for tools or toys. All of this comes with a beautifully maintained 4-bedroom, 3-bath bungalow that sits proudly on a private 1-acre lot. Inside, the home offers multiple living areas, an open kitchen perfect for entertaining, and a thoughtfully designed layout with separate wings--ideal for kids, in-laws, or guests. The primary suite is oversized with a fireplace and a large ensuite, and the unfinished basement offers potential for additional living space, a gym, games room, storage, and more. Step outside to your private backyard oasis featuring an inground pool, a deck, and a pool shed for added storage. Updates include two high-efficiency furnaces, A/C, and full natural gas service--rare for this street. Located just 5 minutes from town, and only 30 minutes to Orillia or Barrie, with easy access to Hwy 12 and Hwy 400. More space, more freedom--upgrade to the lifestyle and space you deserve. (id:60626)
Keller Williams Co-Elevation Realty

