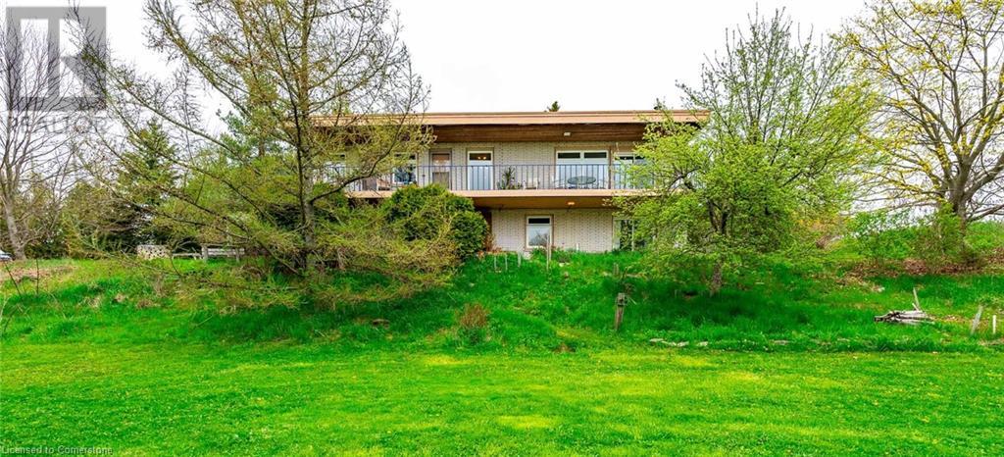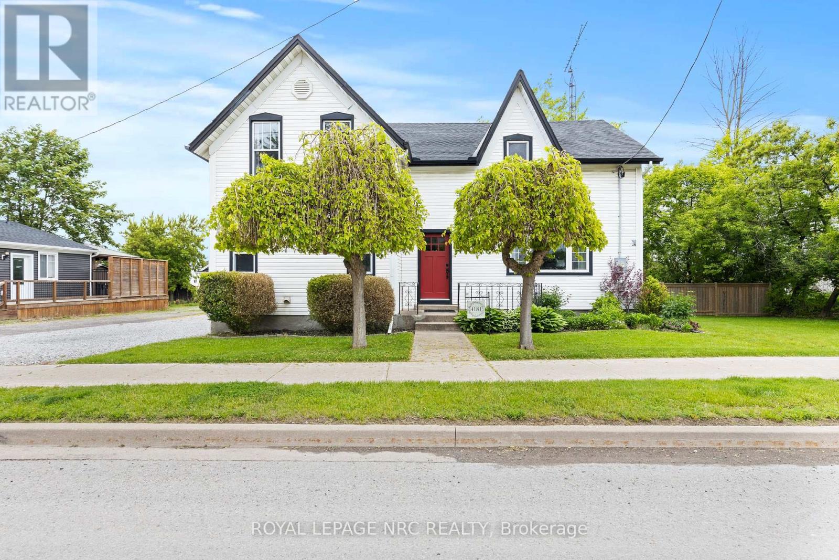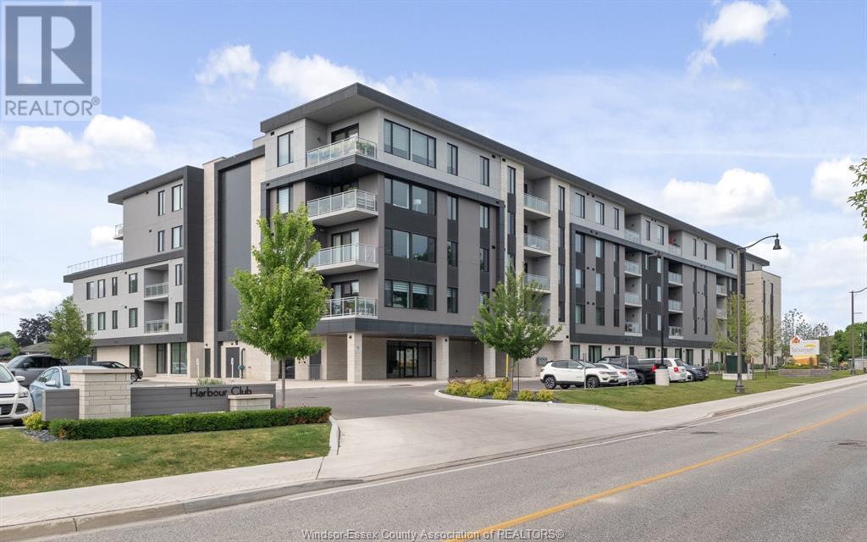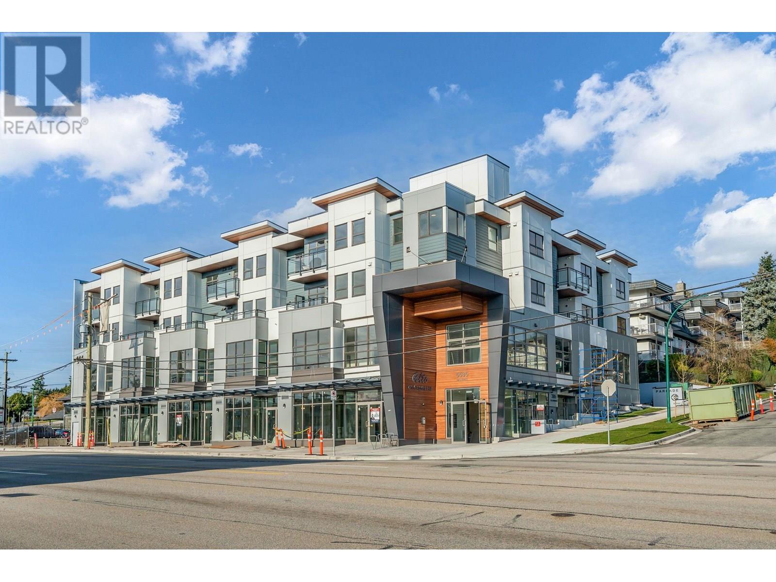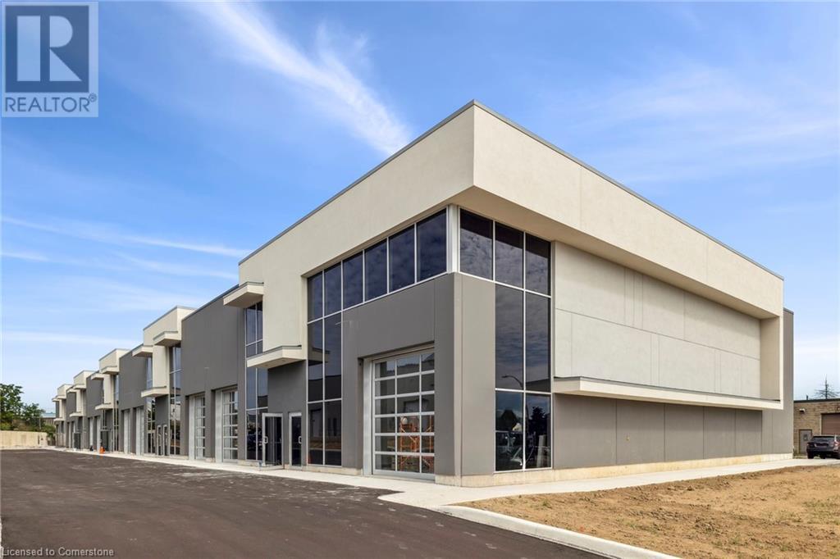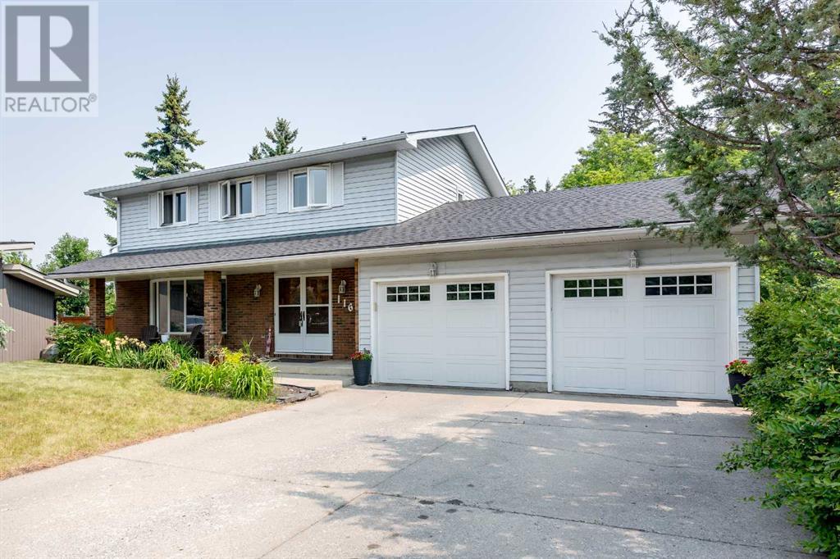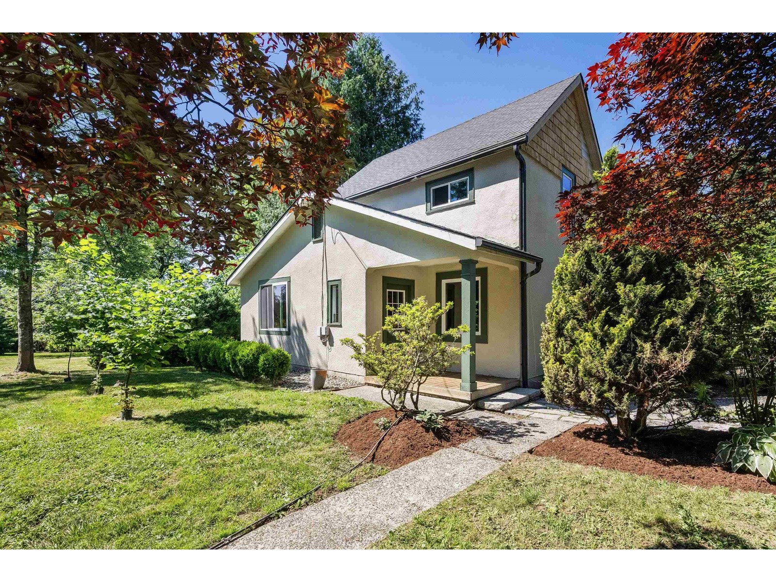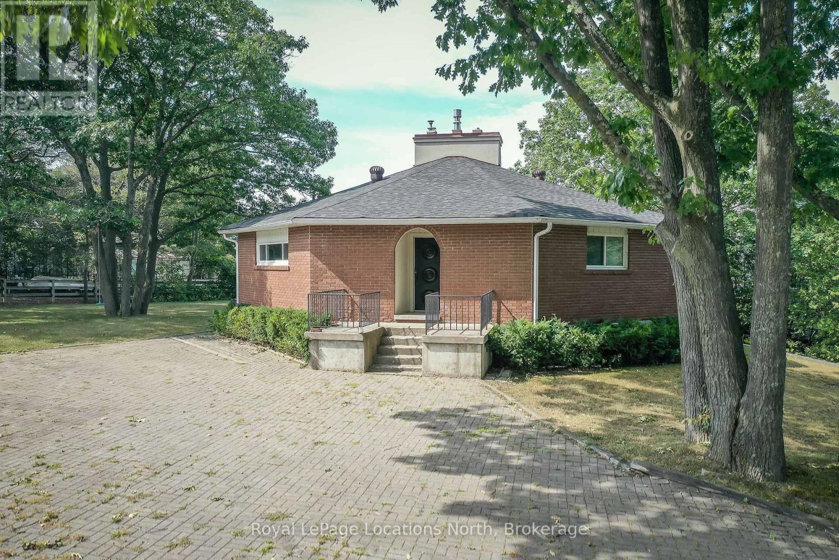754 8th Concession Road W
Flamborough, Ontario
Welcome to your hilltop sanctuary! This charming 3+2 bedroom, 2 bathroom ranch bungalow is nestled on a serene 3/4 acre lot, offering peace, privacy and spectacular views. Perched above it all, this home features a wraparound deck perfect for morning coffee or sunset entertaining. The main level boasts a bright, open-concept layout with spacious living and dining areas and three bedrooms, two with walkouts. The finished lower level includes two additional bedrooms, a full bath and walkouts to the lush backyard – Ideal for guests, in-laws or extra living space. Surrounded by nature and flooded with natural light, this home is a rare retreat just minutes from town. Originally constructed with passive solar options in mind, the expansion opportunities are endless. This is your chance to put your own stamp to create your beautiful home and combine with the breathtaking scenery to be enjoyed in any season. Don’t be TOO LATE*! *REG TM. RSA. (id:60626)
RE/MAX Escarpment Realty Inc.
4181 Fly Road
Lincoln, Ontario
Step into timeless elegance with this beautifully restored 2264 sq ft century home, perfectly blending historic charm with modern finishes. Fully renovated in 2018, this bright and spacious home features 4 generous bedrooms and 3 updated bathrooms, ideal for family living or entertaining guests. Set on a stunning 0.67-acre lot, the property offers both privacy and functionality with a detached garage (with current AIRBNB operating above), a relaxing hot tub, and a large backyard perfect for gatherings, campfires or serene evenings. Inside, enjoy the warmth of all-new flooring throughout and a show-stopping chefs kitchen complete with high-end appliances, a large pantry, and stylish finishes (2018). City sewers and a cistern provide modern convenience in a picturesque, semi-rural setting with great potential to add in a pool. Don't miss your chance to own this unique blend of heritage and luxury! Your dream home awaits! Last 365 days AIRBNB income $26,700. (id:60626)
Royal LePage NRC Realty
14400 Tecumseh Road Unit# 301
Tecumseh, Ontario
Located in the waterfront condominium community of Harbour Club in Tecumseh, Ontario, this never lived-in 2-bedroom, 2-bath condo offers luxurious living in a boutique building. The condo features exquisite finishes and customizations, including upgraded tile flooring, custom accent walls, and premium wall finishes. Thousands of dollars have been invested in high-end lighting features, allowing each room to be fully illuminated or dimmed for perfect ambiance. Additional highlights include Cambria Annica quartz countertops, custom Italian-made and imported high gloss cabinetry, a custom ""Peau De Beton"" imported Italian fireplace feature wall, built-in kitchen appliances, concrete feature walls, and custom automatic blinds. Experience the pinnacle of luxury living at Harbour Club. (id:60626)
Deerbrook Realty Inc.
101 5535 Hastings Street
Burnaby, British Columbia
This incredible C2-zoned 768 SF unit in NORTH BURNABY's PRESTIGIOUS CAPITOL HILL AREA offers an UNMATCHED OPPORTUNITY to create your dream business from a BLANK CANVAS. With HIGH CAR TRAFFIC and MAXIMUM EXPOSURE, this versatile space is ideal for businesses including RESTAURANTS, MEDICAL CLINICS, HEALTH SPAS, GYMS, PILATES STUDIOS, CAFÉS, PROFESSIONAL OFFICES, RETAIL STORES, BEAUTY SALONS, DAYCARES, and PET SERVICES. The shell condition allows you to design and build your business EXACTLY as you envision it. Located in one of the BEST NEIGHBOURHOODS in North Burnaby, this PRIME AREA ensures your business will THRIVE. Whether opening a RESTAURANT, PHOTOGRAPHY STUDIO, TAILOR SHOP, OPTICAL STORE, FLORIST, or CUPCAKE SHOP, this space provides the PERFECT ENVIRONMENT. Secure this RARE OPPORTUNITY to establish your business in a prime, C2-zoned location. CONTACT US TODAY to learn more and start building your entrepreneurial dream! (id:60626)
Ocean City Realty Inc.
155 Oak Park Drive
Waterloo, Ontario
Whether you are moving up or moving down in size, this Executive Freehold Townhome at 155 Oak Park Drive, in Waterloo’s Exclusive Carriage Crossing neighbourhood has everything you need. Impressive home offering 3+1 bedrooms, 3.5 bathrooms, over 3300sqft of finished living space and a 2-car garage! A south side end unit backing onto RIM Park, truly a rare find in this beautiful community. Interior features include stunning custom kitchen (fully updated in 2022), fully finished basement (2022), soaring ceilings, gas fireplace, transom windows, California shutters, generous primary suite with two closets and a spacious en suite. Exterior has been professionally landscaped in the front and back. The back yard oasis with no back yard neighbours presents a peaceful space to enjoy full sun if you’d like, or chill in the shade under the covered patio. You’ll also love spending time relaxing in the hot tub (negotiable) in the evening under the stars. Tastefully decorated in a neutral colour palette. Must be seen in person to fully appreciate the quality of this home. Will you say yes to this address? Click on the Multi-Media Link for Further Details, Loads of Photos and Video. (id:60626)
Royal LePage Wolle Realty
24 Ditton Drive Unit# 3
Hamilton, Ontario
Brand new construction, micro-bay condominiums for sale. Great location in the Red Hill Business Park, quick access to highways and commercial amenities. Micro-bay units offer owners a highly functional property with above-market features: drive-in loading, 24' clear height and approximately 484 SF mezzanine included. Already 60% sold. (id:60626)
Colliers Macaulay Nicolls Inc.
26679 30a Avenue
Langley, British Columbia
Welcome Home to 2,023 SF, 2-Storey, 4/5 Bedrm, 2 Bathrm, Split level Home, Centrally located in quiet & well established neighbourhood. Large level 8,400 SF lot has a 12' x 25' Dbl Drive-Thru Garage w/ Roll-up Doors & access to fully fenced, private back yd w/ 20' x 12' Wired & Insulated Workshop! Family friendly Home features Crown moulding upstairs, w/ 3 Bdrms & 1 full Bathrm. Bright Kitchen features Skylight, S/S Appliances, Quartz Counter-Tops & Island with extra space for Pots & Pans! The formal Livingrm(Gas FP) & Diningrm lead to large covered deck & tiered level patio decks below. Dwnstairs has sep entry to 1 Bedroom & 1 full Bathroom, Flexroom (could be a 2nd Bdroom), Laundry room, Recroom with extra Storage space under the stairs. Close to Schools, Public Transit, Recreation Centre, Local Shops & Restaurants. Easy Access to Fraser Hwy & Hwy#1. (id:60626)
RE/MAX Colonial Pacific Realty
116 Varsity Green Bay Nw
Calgary, Alberta
Welcome to this well-maintained family home nestled in the heart of Varsity Estates. Situated on an expansive 11,800+ sq ft lot on a quiet cul-de-sac, this rare gem offers a peaceful retreat surrounded by mature trees, lush landscaping, and direct siding onto a serene golf course—complete with a custom privacy wall for ultimate seclusion.Step inside to discover a spacious and sun-filled main floor featuring a large living room with a beautiful bay window, a dining room and an inviting office/atrium space at the rear with wall-to-wall windows. The eat-in kitchen is ready for your design with easy access to the backyard, garage, laundry room and 2-piece powder room. Just off the kitchen is another family room with sliding doors to the back deck. Upstairs you'll find four bedrooms, along with the main 4-piece bathroom. The massive primary bedroom has double closets and a 3-piece ensuite. The basement is unfinished and waiting for that right person to transform it. This home does not lack for storage space. A double attached garage and an extra-long driveway provide parking for up to 6 vehicles—perfect for hosting guests or multi-vehicle households. Enjoy the unbeatable location close to schools, scenic pathways, parks, playgrounds and shopping—all while living in one of Calgary’s most prestigious and family-friendly neighbourhoods. Don’t miss your chance to own a slice of Varsity Estates—where location, lot size, and lifestyle come together. (id:60626)
Maxwell Canyon Creek
51633 Yale Road, Rosedale
Rosedale, British Columbia
Welcome to 51633 Yale Road in beautiful Rosedale, BC. This heritage-style home, built in 1900, blends classic allure with modern updates. Offering 2-3 beds, 1 bath in 1400 square feet, it sits on a 1.63-acre lot. The property features several outbuildings, including a 2-stall barn, detached garage, a workshop w/ high ceilings. A welcoming front porch, cozy living room w/ wood-burning stove, & totally renovated kitchen with ceiling-high cabinets. Primary bedroom on main floor, w/ 1-2 beds up and WI Closet. The fully fenced property offers mature fruit trees, vibrant gardens, greenhouse, raised beds, creating an idyllic retreat in Rosedale. (id:60626)
Century 21 Creekside Realty Ltd.
54 Fay Road
East Ferris, Ontario
Nestled at 54 Fay Road, this upgraded 2018 executive-style home offers the perfect balance of convenience and seclusion. With 3 comfortable bedrooms and 2 modern bathrooms, this slab on grade home boasts a striking kitchen outfitted with quartz countertops, sleek black stainless-steel appliances, and a spacious walk-in pantry. The primary suite is a true retreat, featuring dual walk-in closets and a luxurious ensuite complete with a double sink vanity, walk-in shower, and deep soaker tub. The living room showcases electric blinds and a gorgeous propane stone fire place. A spacious front porch welcomes you, while the expansive backyard invites relaxation with a covered deck, fire pit, and scenic trails winding through over 3 acres of peaceful landscape. The impressive 30' x 30' garage features vaulted ceilings, radiant in-floor heating, and a loft area ideal for both storage and hobbies. Just a 7-minute drive to Northgate Shopping Centre and a mere one-minute walk to Trout Lakes beach and water access, this home offers the best of both worlds: urban convenience paired with the tranquility of nature. Whether you're enjoying your morning coffee on the porch or exploring nearby trails, 54 Fay Road is a rare gem that blends comfort, space, and lifestyle in one stunning package. Many recent updates from 2023/2024 include expansion of kitchen cupboards & counter, cabinets in laundry room, water softener system, leaf guards on eaves, back filled extension of the backyard, fire pit install, and many more upgrades to enjoy. (id:60626)
Revel Realty Inc. Brokerage
10 Sunset Court
Wasaga Beach, Ontario
Premium Riverfront Location! Features Unique all Brick 1564 sq.ft. Octagon home on a private and picturesque Riverfront lot in Wasaga Beach. Enormous 44'x233'(over 1/2 Acre) lot would allow room to expand, or build ginormous garage, granny suite, or large pool. Main floor features vaulted ceilings, living room with gas fireplace and a walkout to concrete multi-family size deck overlooking a tiered riverfront, with water views and incredible sunsets, lovely kitchen, large Dining area, 3 generous bedrooms, and a 6pc Bathroom. Full finished walkout Basement offers large Family Room with Slate Pool Table (included), Bedroom, Bathroom, Laundry area, and Large concrete Toy Storage Room with walkout to riverside patio & tiered breakwalls leading to river & dock. Steel Breakwall has been reinforced/tied-back. Near shopping and restaurants and short drive to Collingwood & the Blue Mountains. Located on a quiet cul-de-sac with Schoonertown Parkette at your backyard. The Provincial Park Trails at your doorstep too! A short walk or bike ride and you're at the sandy beaches and Provincial Park/Beach Area 4. (id:60626)
Royal LePage Locations North
2302 23 Avenue
Vernon, British Columbia
Step into timeless elegance with this iconic 5-bedroom 1938 home, set on a 0.44-acre lot on one of East Hill’s most desirable streets. Beautifully renovated while preserving its original charm, it offers a rare blend of character and modern comfort. Built for Vernon’s first dentist, it’s one of the area's earliest examples of International/Modern architecture. Much of the home retains original hardwood floors, glass door knobs, and period detailing. The inviting living room, accessed through French doors, features 9-ft ceilings and built-in cabinets with original leaded glass. The updated kitchen includes granite counters, modern cabinetry, a large island, and built-in pantry, with access to a spacious covered deck—perfect for entertaining or enjoying valley views. The main floor also offers a formal dining room, sunroom, stylish powder room, and an office with a Murphy bed and walk-in closet. Upstairs offers three generous bedrooms, a large landing, and a charming 3-piece bath with a soaker tub. The lower level includes a 2-bedroom in-law suite with private entrance and fenced yard—ideal for extended family or rental income. Other updates include newer windows and electrical. The fully fenced, beautifully landscaped yard features peach, cherry, apricot, and apple trees. Ideally located within walking distance to downtown, schools, and parks, this is the ultimate family home filled with history and heart. OPEN HOUSE SUNDAY JUNE 29th 12-2PM (id:60626)
Coldwell Banker Executives Realty

