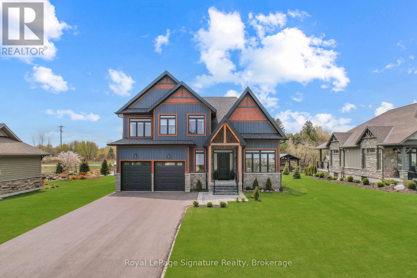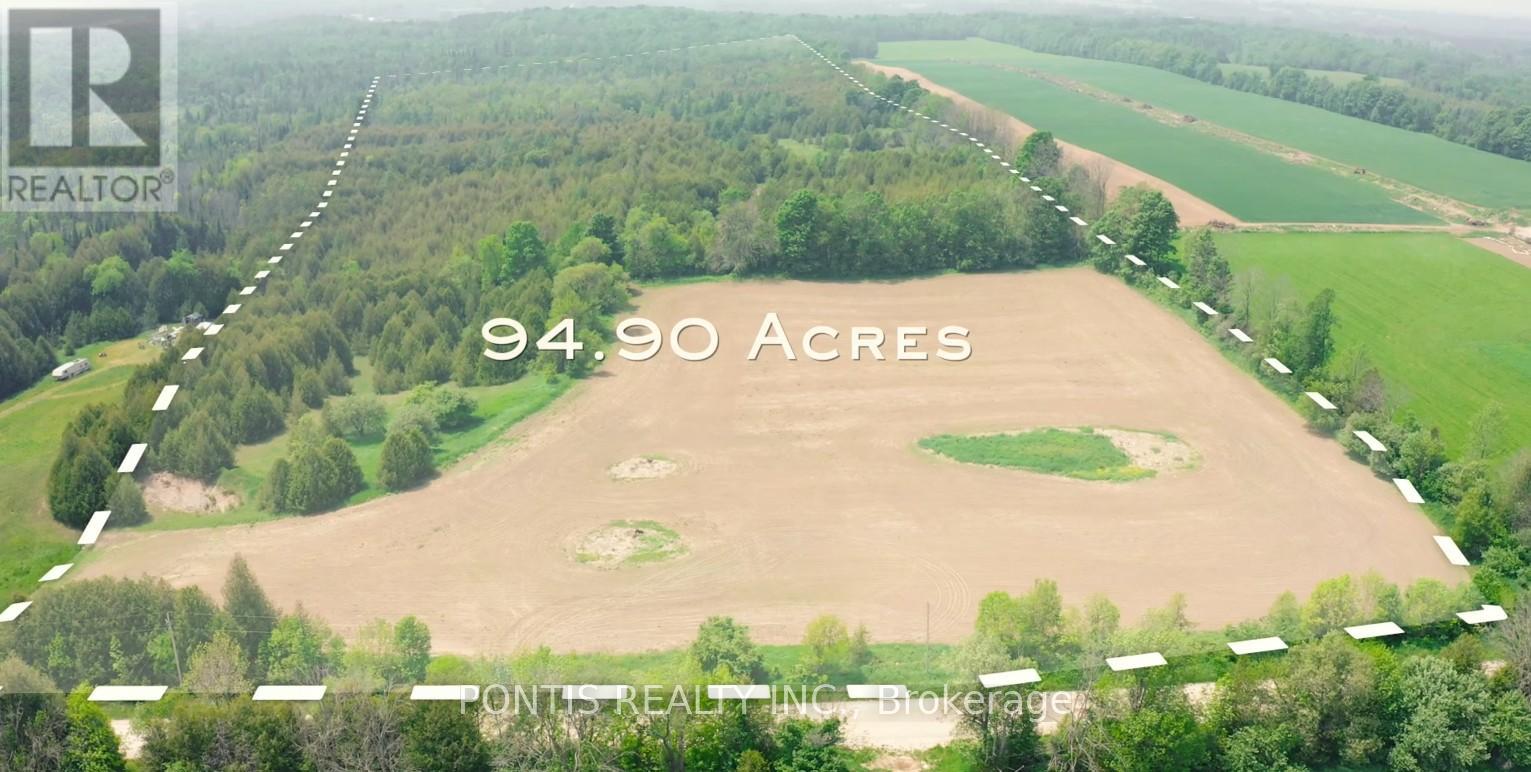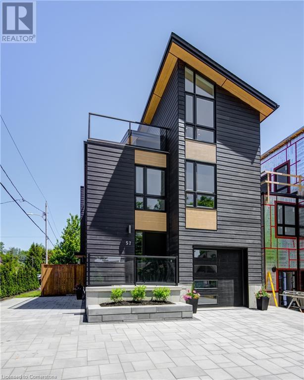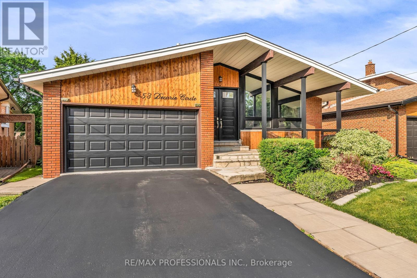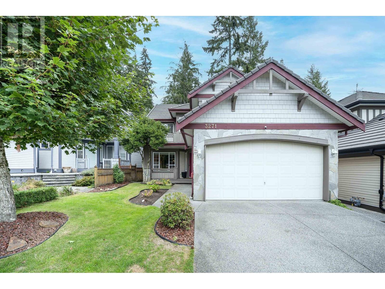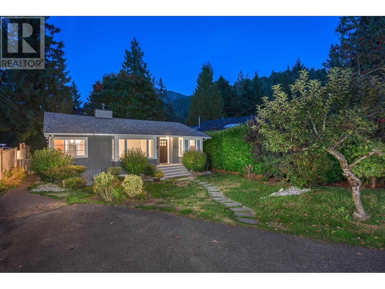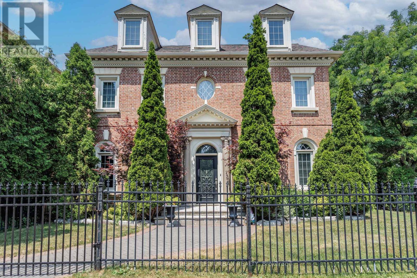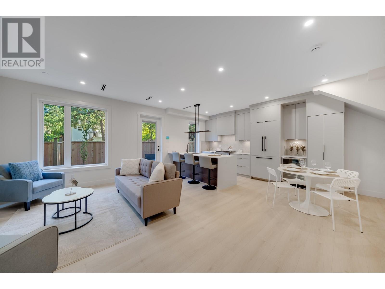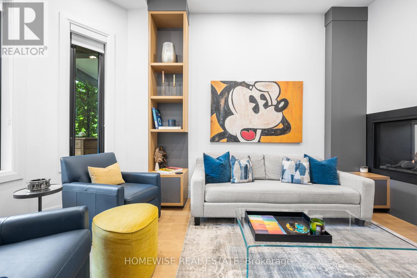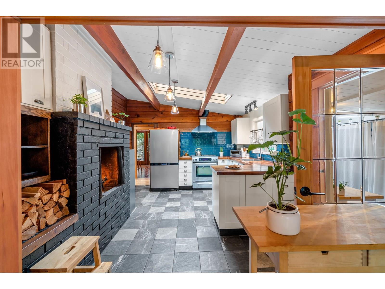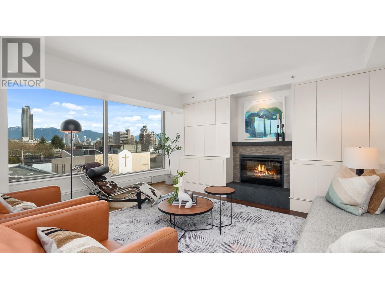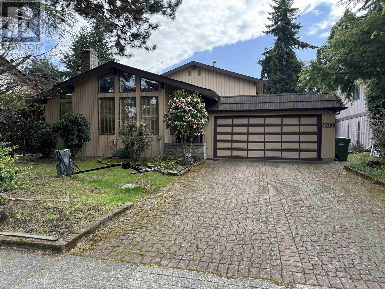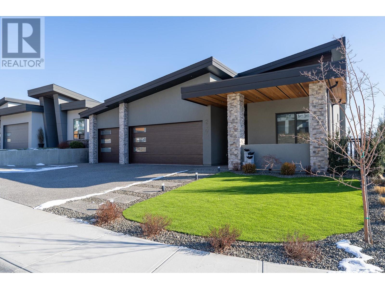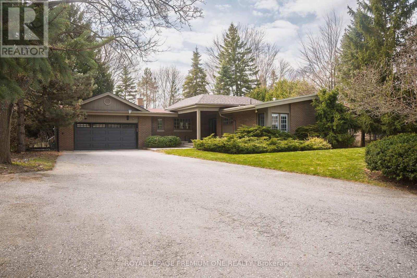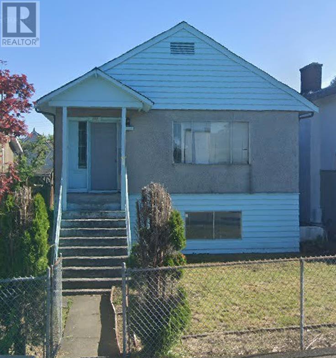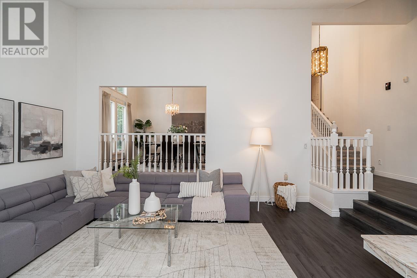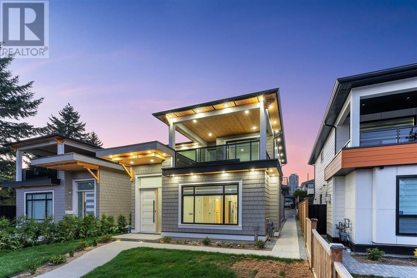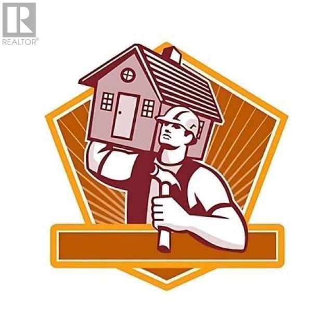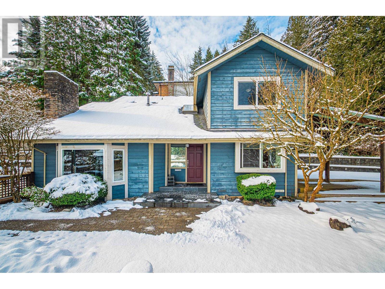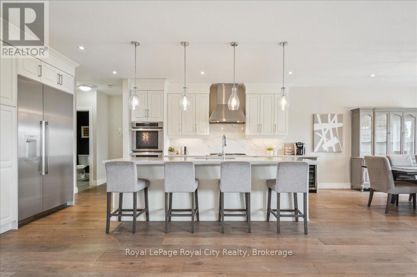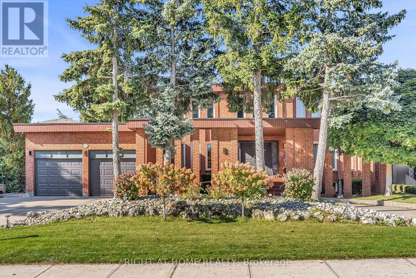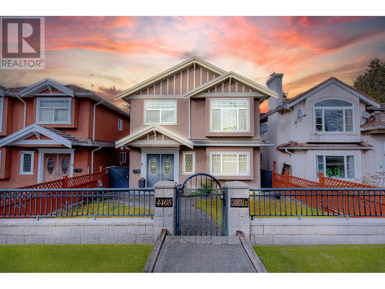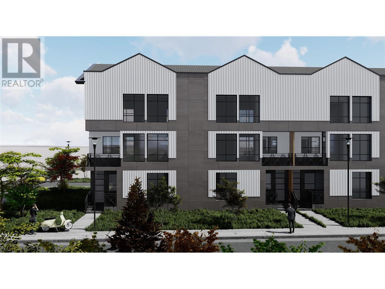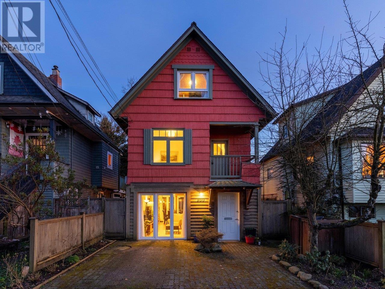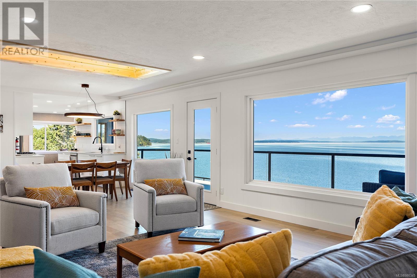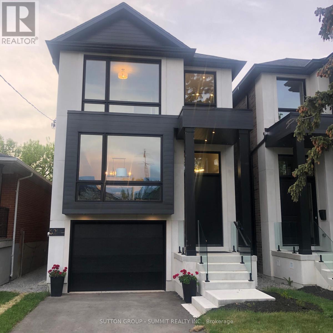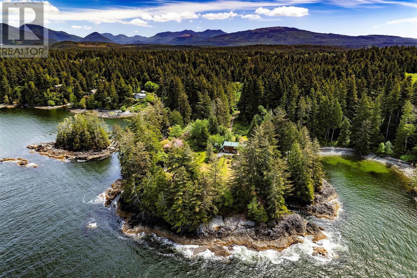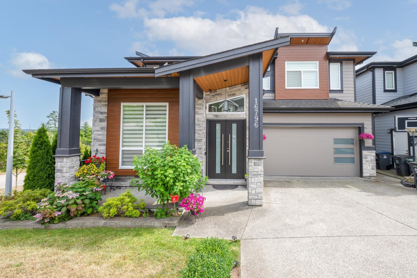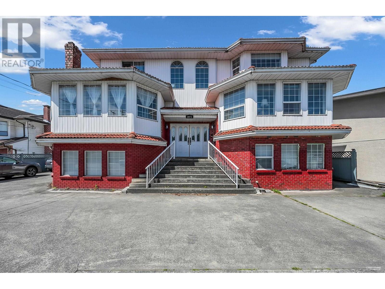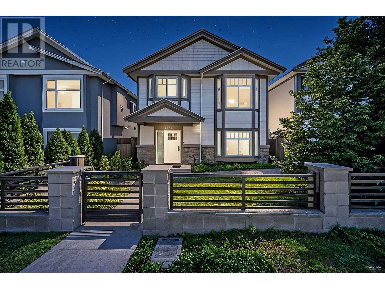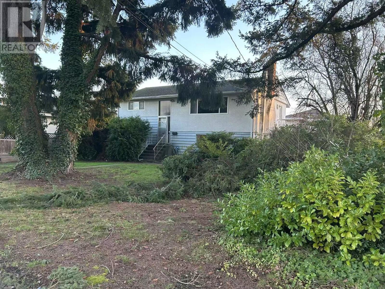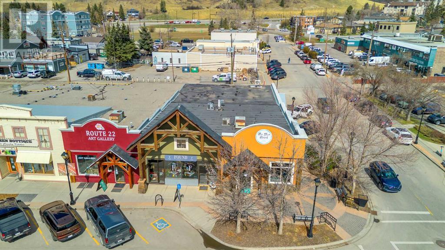1737 Queen St
Sault Ste. Marie, Ontario
Presenting 1737 Queen Street East – An Exceptional Waterfront Estate Welcome to refined living on the St. Marys River. Nestled in one of Sault Ste. Marie’s most sought-after areas, this prestigious waterfront estate is a rare fusion of timeless elegance, modern luxury, and unmatched craftsmanship. Mature, manicured landscaping creates a peaceful country feel, just moments from the Sault Golf & Country Club and city conveniences. Inside, the home boasts 5 bedrooms, 5 bathrooms, and over 3,700 sq. ft. of masterfully designed living space, plus an additional 488 Sq ft finished basement. A chef’s kitchen with panoramic water views is anchored by an 11-ft quartz island, Wolf range, Sub-Zero fridge, and cocktail bar. The great room features a carved antique mantel, Brazilian redwood herringbone flooring, custom millwork, and designer lighting. Retreat to the principal suite with custom fireplace, luxurious walk-in closet, and spa-like ensuite with heated tile floors and an impressive glass shower. Entertain in style in the octagonal home office, formal dining room, or in the fully finished lower level featuring a poker room, private movie theatre, and high-end laundry zone. Outdoors, enjoy paver stone walkways, stamped concrete patios, a full irrigation system, and direct access to Great Lakes boating. A 17kW natural gas generator, 400-amp service, and extensive recent upgrades ensure comfort, security, and peace of mind. This is a once-in-a-generation offering — a turn-key, move-in-ready legacy home. (id:60626)
Century 21 Choice Realty Inc.
173 High Bluff Lane
Blue Mountains, Ontario
Discover the pinnacle of luxury living at 173 High Bluff Lane. This newly built home offers over 4,500 sq ft of beautifully designed space, just a short walk from downtown Thornbury and Georgian Bay. From the moment you enter, exquisite stone finishes and rich hardwood floors set the tone for elegance. The great room impresses with soaring vaulted ceilings, exposed wood beams, and a striking feature fireplace. The chefs kitchen is a showstopper, featuring sleek white cabinetry, quartz countertops and backsplash, built-in appliances, and an oversized island with ample seating ideal for entertaining. Sunlit and inviting, the dining area is framed by expansive windows. The main floor primary suite is a private retreat, complete with a walk-in closet and a spa-like 5-piece ensuite. Upstairs, a family room with escarpment views, three spacious guest bedrooms, and two stylish bathrooms provide comfort and privacy. The fully finished lower level is designed for entertaining, boasting a generous recreation room, wet bar, and walk-in wine cellar, plus an additional bedroom with an ensuite and a separate 2-piece bath. Step outside to a covered back deck, perfect for gatherings or quiet moments. With the Georgian Trail in your backyard, enjoy effortless access to Thornbury's charming shops, restaurants, beach, and harbour. (id:60626)
Royal LePage Signature Realty
Lot 5 Conc 2 Southgate Side Road
Southgate, Ontario
94.907 Acres, rare opportunity with 10 separate parcels, Ideal for potential future Estate Country Lots. Front 5.57 acres being farmed. Diverse landscape with a mix of trees, bush, offering privacy. Whether you are looking to farm, hunt, or simply escape the hustle and bustle, this property is a rare find. Don't miss out on this chance to own a piece of paradise. Ideal hobby farm, recreational property or build your home in a beautiful country setting. (id:60626)
Pontis Realty Inc.
57 Centre St
Grand Bend, Ontario
IN-LAW SUITE!! LAKE VIEW!! This exceptional 3-storey residence, ideally located just steps from Grand Bend's renowned Main Beach, seamlessly combines contemporary design with unparalleled luxury. The open concept main floor features a chef's kitchen with quartz countertops, a bright and airy 2-storey living room, dining area, and a 2-piece powder room. On the second floor, the spacious primary suite offers a serene retreat with a spa-like 4-piece ensuite and walk-in closet, while a second generously sized bedroom, a 3-piece bath, and a convenient laundry room complete this level. The third floor is a spectacular haven for both relaxation and entertaining, boasting two additional bedrooms, a beautifully appointed 4-piece bath, bar, sauna with glass doors and sliders leading to a breathtaking rooftop deck. Enjoy the warmth of the double-sided outdoor gas fireplace and hot tub, while taking in beautiful lake views and unforgettable sunsets. The lower level features a private fully finished in-law suite with its own entrance, kitchen, cozy living room, bedroom, and a 4-piece bath—connected to the main house yet offering a separate entrance for added privacy and versatility. Outside, an interlock driveway (parking for 5), inviting backyard patio, and low-maintenance landscaping complete this exquisite property. With its perfect blend of luxury, functionality, and proximity to the Main Beach, this exceptional home offers an unparalleled lifestyle in the heart of Grand Bend. Your DREAM HOME awaits! (id:60626)
RE/MAX Twin City Realty Inc.
53 Decarie Circle
Toronto, Ontario
Welcome to 53 Decarie Circle, a private paradise on a spectacular ravine lot complete with a 32 x 15 heated pool and top-of-the-line Beachcomber hot tub with all the extras. Located in the heart of Etobicoke in the Princess Margaret school district and backing onto the Mimico Creek greenbelt with plenty of trails and green space, this is Muskoka in the City! This beautifully renovated home features spacious principal rooms, elegant wood flooring throughout, a modern kitchen with granite counter tops and island and black stainless-steel appliances. The living room, dining room and kitchen overlook the backyard oasis with stunning ravine views through oversized picture window and sliding doors. This level is ideal for indoor entertaining. The primary suite includes an updated 4-piece bath and custom wardrobe, complemented by new windows and blinds. Outdoor features include: a custom garden shed with lighting and cedar siding, two new retaining walls with glass railings and a large vegetable garden, a custom cedar patio bar, and fully updated pool with new liner, heater, pump, filter and chlorinator. Many other improvements include: new furnace, tankless hot water heater, 200 Amp electrical panel, roof and skylights. This exceptional home is a blend of privacy, luxury and nature and is move-in ready inside and out. (id:60626)
RE/MAX Professionals Inc.
24 Rock Elm Court
Vaughan, Ontario
Welcome to 24 Rock Elm Court, very spacious 4+1 bedroom family home with 3 full bathrooms on 2nd floor nestled on a quiet court! Located on a cul-de-sac in Valleys of Thornhill neighborhood in prestigious Patterson, just steps to top schools including Nellie McClung PS, Romeo Dallaire French Immersion PS, St Theresa of Lisieux Catholic Hs, Alexander McKenzie HS; 3 community centres: JCC, Thornhill CC, Carville CC; Rutherford GO! Exquisite residence offering 9 ft ceilings on main floor, 9 ft ceilings on 2nd floor & 9 ft in basement; 2 offices; elegant yet practical layout with no wasted space & oversized rooms; hardwood floors throughout 1st & 2nd floor; 3,252 sq ft above grade plus 95 sf finished landing in the basement; gourmet kitchen overlooking to family room & featuring granite countertops, eat-in area, stainless steel appliances & walk-out to stone patio; inviting family room w/gas fireplace; elegant combined dining & living rooms with large windows set for great dinner parties; main floor office or another bedroom; 4 oversized bedrooms on 2nd floor plus a nursery from primary bedroom (or a private office/gym/yoga room/seasonal walk-in closet-dressing room); primary retreat with large walk-in closet, nursery & 5-pc spa-like ensuite; large sunken foyer with double doors; pot lights & upgraded light fixtures; smooth ceilings; designer paint; California shutters! It's nestled on a family friendly court and offers 6-car parking, striking curb appeal with stone facade and large covered porch! Basement is ready for you to finish to your taste & needs! Comes w/fully fenced backyard & stone patio! No sidewalk! New roof shingles [2024]! Fridge [2023]! Dishwasher [2024]! New washer & dryer [2024]! Opportunities like this are rare, dont miss it! See 3-D! (id:60626)
Royal LePage Your Community Realty
3271 Chartwell Green
Coquitlam, British Columbia
Rare well kept 7 bedrooms& 4 bath nestled in the prestigious "Chartwell Green" community, backing onto 17th fairway of Westwood Plateau Golf Course. Open concept floor plan features high ceiling, and large living rm with cozy gas fireplace & formal dining room, bonus a den on the main. The gourmet kitchen has a huge island with granite counter-top. upstairs got 4 bedrooms and 2 newly Reno bath. Specious master-bedroom has huge walk-in closet. Downstairs a complete 2 BR Suite with separate entrance & laundry in the surprisingly. Features air conditioning system, fitted central vacuum, attached double garage, landscaped backyard. This is a gem in the area and you won't be disappointed. Close To Schools & Amenities. Open house JULY 12&13 SAT&SUN 2-4PM (id:60626)
Lehomes Realty Premier
6431 Rosebery Avenue
West Vancouver, British Columbia
A rare gem in Horseshoe Bay-this beautifully updated 3-bedroom, 2-bathroom rancher on a private 6,600 sq. ft. lot is the perfect downsizing option! Whether you´re seeking a cozy retreat or a charming family starter home, this move-in ready property offers a seamless blend of comfort & style. Enjoy a bright living room with a new gas fireplace, flowing into a modern kitchen with new stainless steel appliances & rich cherry cabinetry. Maple hardwood floors, updated bathrooms, & wool carpeting add warmth throughout, while recent upgrades-including a new furnace, hot water tank, & roof-provide peace of mind. Just steps from the vibrant Horseshoe Bay Village, with its marina, dining, & outdoor recreation, this home combines convenience, charm, &West Coast living at its finest. (id:60626)
Royal Pacific Realty Corp.
52 Regent Street
Richmond Hill, Ontario
Absolutely gorgeous Georgian style family home featuring sparkling vintage finishes that are balanced impeccably by modern high end upgrades. Approximately 4,000 square feet intelligently laid out across 3 storeys, plus over 1,550 square feet of finished basement completed with a walk-up. You have 5 bedrooms and 5 washrooms, including 2 top floor bedrooms that could easily be utilized as an art studio or a workshop, a drafting room, a music room, the possibilities are limited only by your imagination. The fully redesigned, custom staircase is an immediate eye catcher and it was designed to carry the feel of the modern matte-finish wooden flooring all the way up from the main to the third. The bedrooms feature pristine vintage parquet flooring that could convert even the most hardened connoisseur of modernity into a hopeless romantic, and the primary suite is a sprawling sanctuary that has to be experienced in person. If you have been holding out for a house that you can truly make into your home, you long for a timeless feel while simultaneously yearning for a modern kitchen and a place for your family to create memories that last a lifetime, your search has come to an end. **EXTRAS** Detached double garage, fully landscaped back yard and driveway with 4 car parking, secure and picturesque gating surrounding the home, central vacuum, skylights, multiple fireplaces, dedicated office, finished walk up, workout room +++ (id:60626)
Keller Williams Referred Urban Realty
1 3836 W 8th Avenue
Vancouver, British Columbia
We welcome you to a stunning masterpiece that is perfectly situated in the Point Grey enclave! Located close to trendy restaurants/cafes, parks, beaches, schools, transit, and more amenities. This quality built home by a reputable builder offers exceptional craftsmanship and thoughtful design with an open concept main level that flows seamlessly and 3 spacious brms each with ample storage and a ensuite bath! The private yard space and roof patio offer ample outdoor space which is perfect for all families. This home also features high end appliance package, AC, HRV, option of 1 EV ready parking spot, 2/5/10 Warranty, and no strata fees. Schedule viewing or visit open house! (id:60626)
Team 3000 Realty Ltd.
3 3836 W 8th Avenue
Vancouver, British Columbia
We welcome you to a stunning masterpiece that is perfectly situated in the Point Grey enclave! Located close to trendy restaurants/cafes, parks, beaches, schools, transit, and more amenities. This quality built home by a reputable builder offers exceptional craftsmanship and thoughtful design with an open concept main level that flows seamlessly and 3 spacious brms each with ample storage and a ensuite bath! The private yard space and roof patio offer ample outdoor space which is perfect for all families. This home also features high end appliance package, AC, HRV, 2 EV ready parking spots, 2/5/10 Warranty, and no strata fees. Schedule viewing or visit open house! (id:60626)
Team 3000 Realty Ltd.
93 Argyle Street
Toronto, Ontario
Finally a home in Trinity Bellwoods that checks ALL your boxes. Inside, you'll find that every detail was meticulously designed and curated for sophisticated downtown living. Upon your first step, you are greeted with the rarity of over 10 foot soaring ceilings, a front hall closet that will blow you away and tons of natural light. The living room is upscale and cozy, nestled between built-in bookshelves and a stunning 3 way gas fireplace that peers into your spacious dining area. Entertain with the built in bar with wine fridge, discover the hidden powder room and marvel at the modern kitchen with more storage than you'll ever need. The backyard is certainly an entertainers dream. A large deck for your gas BBQ, built in benches for outdoor dining, a fire pit area to roast marsh mellows with friends and a lounge area to lay back and catch some rays. And did we mention the TWO CAR COVERED PARKING?! And the location? If you know, you know. Beside the newly renovated Osler Playground, and smack in between the best pizza joint in town and the most popular strip in the country. Ossington truly has it all... The most delicious coffee shops, the most sought after restaurants and definitely the best vintage shopping around. And just a five minute walk from the legendary Trinity Bellwoods Park. Come check out 93 Argyle st... but be careful, you may never want to leave! (id:60626)
Homewise Real Estate
208 8188 Manitoba Street
Vancouver, British Columbia
Rarely available large 3,626 sf all on one floor at the new bargain price of $551/sf. This is one of the best units at Marine Landing, the "Shining Star"in Marpole. 16' concrete ceiling. Utmost modern design allows lots of natural light. Corner highly glazed unit is visible from SW Marine Drive making BRANDING a great advantage for your business. I-2 zoning permits a wide variety of usage, including Restaurant Class 1, Legal, Accounting, Dentist, & other Health Care usage, labs, etc.1 common loading bay on main next to elevator going up to the unit's 10'x 8' loading door. 4 secured underground parking,1 with EV capability. Property is also "For Lease" on MLS C8065632 (for leasing can be separated into 2 units). (id:60626)
RE/MAX Westcoast
455 Kirkwood Drive
Sudbury, Ontario
Welcome to your dream home on the shores of Ramsey Lake! This home has been completely renovated & meticulously designed offering over 3,000 sq.ft. of elegant living space. Every inch of this home has been thoughtfully updated to provide a blend of sophistication, comfort & lakefront charm. The upper level holds all 5 bedrooms, conveniently located on one level, providing a quiet retreat for the entire family. The spacious primary suite features a private deck, gas fireplace, walk-in closet & a stunning 5-piece ensuite with double vanity, soaker tub, and glass shower. The main floor is bright & open, with a seamless flow between the living room, dining area & chef-inspired kitchen. The heart of the home features floor-to-ceiling custom cabinetry, large centre island all topped with quartz countertops, built-in stainless steel appliances & views of the water. This is an ideal area to host family & entertain that also grants easy access through sliding doors to yard. Outside, the professionally landscaped grounds extend from front to back, creating a private outdoor oasis. Soak in the hot tub under a pergola as the sun sets over the lake, or simply enjoy quiet mornings with a coffee in hand and nature all around you. Work-from-home professionals will love the beautifully appointed main-floor office, complete with peaceful lake views. A spacious family room adds to the versatility of the layout, offering a cozy space for movie nights or casual gatherings. Every detail has been considered, from the triple attached heated garage equipped with an electric car charger & loft space, to the thoughtfully designed mudroom with built-in storage, additional access to the yard & water & a walk-in dog wash station to help keep things neat & tidy! This is not just any home, this is a waterfront living dream. Do not miss out & let somebody else live your Ramsey Lake dream. Schedule your private & confidential tour today. (id:60626)
Real Broker Ontario Ltd
5817 Eagle Island
West Vancouver, British Columbia
EXPERIENCE UNPARALLELED ISLAND LIVING! 5817 Eagle Island is a rare and extraordinary retreat in West Vancouver. This exclusive 16-acre island community of just 33 properties offers the perfect balance of seclusion and convenience, with full municipal services and easy access via a short 30 second private barge ride. This bright, charming Pan-abode home has the feeling of warmth and features 3 bedrooms, 1.5 baths, and a thoughtfully designed single-level layout surrounded by lush gardens, scenic walkways, and over 10,000 square ft of privacy. Enjoy the serenity of island life while being just minutes from top schools, recreation, Eagle Harbour Marina, and Caulfeild Village, with downtown Vancouver only 25 minutes away. Don´t miss this rare opportunity to own a piece of West Coast paradise! (id:60626)
Rennie & Associates Realty Ltd.
10951 130 St Nw
Edmonton, Alberta
Stunning custom home on a sun-soaked corner lot in sought-after Westmount. This modern farmhouse features white hardie board and brick exterior, covered composite front and back decks, and incredible southwest exposure. Inside offers chic open-concept living with herringbone hardwood floors, a moody main floor den, butler’s pantry, and large mudroom. The living room features a white brick fireplace with a reclaimed timber mantle. Upstairs has 3 large bedrooms including a luxurious primary suite that feels like a boutique hotel, plus a bonus room that could be a 4th bedroom. The fully finished basement has 11’ ceilings—perfect for a golf simulator or home theatre. Triple garage includes a legal suite above for added income or guest space. This one-of-a-kind home blends timeless style with thoughtful function, all in one of Edmonton’s most vibrant communities. Every detail has been carefully curated with no expense spared. Move in and enjoy! (id:60626)
RE/MAX Excellence
501 1550 W 15th Avenue
Vancouver, British Columbia
Welcome to one of Vancouver's most sought-after buildings by architect Bing Thom. This beautifully renovated NW corner suite offers 1,540 sq. ft. of elegant living with stunning views of the North Shore Mountains. Highlights include rich walnut floors, custom millwork with built-ins, and a sleek open kitchen with granite counters, gas fire place, custom cabinetry, and a bright breakfast nook. The two bedrooms are ideally separated for privacy-one currently used as a den-and the two bathrooms are finished in limestone and marble. Located just steps from the Vancouver Lawn and Tennis Club and the shops and cafes of South Granville. Comes with 2 side-by-side parking stalls and a storage locker plus 1 pet is allowed. Showings by appointment- easy to show (id:60626)
Engel & Volkers Vancouver
4360 Coventry Drive
Richmond, British Columbia
Very desirable West Richmond Boyd Park location. Secluded quiet street in nice neighbourhood. LOT is a bit over 7,000 sq.ft. rectangular lot with living area of 2,345 sq.ft. Updated in 2017 with laminate flooring; expensive bidet toilets; Plenty of storage areas, functional layout, vaulted wood ceiling in Living Room with skylight; spacious bedrooms, sunny south facing privately fenced backyard, enclosed storage room at the rear of the house. Walking distance to schools and transit, community centre, shopping and recreation centre. Hugh Boyd Secondary & Grauer Elementary school catchment. Thanks. (id:60626)
Royal Pacific Riverside Realty Ltd.
2505 Tallus Heights Drive
West Kelowna, British Columbia
Custom built home by multiple award winning Operon Homes. This spacious 5-bedroom, 5-bathroom home seamlessly blends luxury & functionality. Featuring an elevator, 900 sq. ft. heated garage & versatile 600 sq. ft. heated flex room with 220V—perfect for a workshop. A 1 bedroom legal suite with laundry hookups & private entry adds value. The main level impresses with 12 ft ceilings, 8 ft doors & an open concept. The great room is highlighted by a floor-to-ceiling gas fireplace with TV recess. The chef’s kitchen boasts a gas cooktop, 5x8 ft. island with cabinetry & butler’s pantry. The home is equipped with a whole-home water filtration/softener system, reverse osmosis kitchen faucet & built-in vacuum. The spacious primary bedroom features a luxurious ensuite with heated floors, a separate water closet & expansive walk-in closet with direct access to the laundry. A 2nd bedroom & guest bathroom with a tiled shower are also on the main floor. The lower level includes the suite, the flex room, 2 additional bedrooms (one with walk-in closet & ensuite), a full bathroom, a large family room, storage & private patio with hot tub. The garage accommodates 3+ cars with a 12-ft ceiling, 220V outlet, hot/cold water & built-in cabinets. The home’s low-maintenance exterior & expansive upper deck overlooks the view & oversized lot, ensuring privacy with no future development behind you. Located in a quiet cul-de-sac, enjoy easy access to shopping, lakes, golf, wineries & numerous trails. (id:60626)
RE/MAX Kelowna
64 Fire Route 103 B
Trent Lakes, Ontario
Just 10 minutes outside of the charming town of Bobcaygeon, you will find this stunning year-round Lakehouse with 80 ft of gorgeous Pigeon Lake waterfront! This thoughtfully designed home was built in 2013, & offers 2205 sq/ft of living space on the main floor, plus a beautifully finished walkout basement. With 3+1 bedrooms, 2 offices, 3 full washrooms, and a stunning great room which boasts soaring 18-ft ceilings, a gorgeous floor-to-ceiling stone fireplace & expansive windows ensuring amazing lake views from every angle! The open-concept kitchen offers built-in appliances, granite countertops, a centre island, separate breakfast bar & dining area also offering amazing lake views & a walk-out! Imagine waking up every morning & looking out to the lake from the oversized windows in your large primary bedroom, or stepping out directly to the large deck w/southern exposure. The primary bdrm also offers a spa-like ensuite w/jacuzzi tub, double sinks, a shower w/four shower heads, & a large walk-in closet. The lower level is beautifully finished with many large windows, two walkouts which lead you to a covered patio area, a large, bright games room, gym area, & a large storage room which has a walk-up to the garage. This wood & stone-sided home blends beautifully with the 0.53 acre lot which has been extensively landscaped w/armour stone & flagstone. At the crystal clear, south-facing shoreline there are two docks and a stone-sided boathouse with lift and an amazing sundeck up above where you can soak up the rays and watch the boats go by during the day, or stargaze with friends and family in the evening. This home also offers a triple attached garage which measures 39'x30', has an epoxied floor, is insulated/drywalled, as well as heated & cooled. This awesome home also comes with a 10,000 KW Kohler whole-house generator, a wood/propane combo furnace, central air, and a Kinetico water treatment system. The lifestyle you've always dreamed about can truly be found here! (id:60626)
RE/MAX All-Stars Realty Inc.
2914 Tudor Ave
Saanich, British Columbia
Ten Mile Point Sanctuary. This beautifully updated residence, tucked well away from the road, offers a combination of privacy, sophistication & natural beauty. Set on half an acre, the property is a harmonious blend of lawns, garden beds, soaring trees and a cascading water feature—a true retreat just minutes from the city. Tasteful renovations throughout provide for a modern lifestyle. The heart of the home is the gourmet kitchen, with premium appliances, granite surfaces, custom cabinetry, a pot filler, & wine fridge—designed for entertaining. The living room features a classic brick fireplace with new gas fireplace & Pella French doors opening onto a slate patio, seamlessly connecting indoor comfort with the outdoors. Four bedrooms including a main floor primary suite with private deck & lovely ensuite with heated marble floors. Notable upgrades include heat pump and furnace, updated electrical and plumbing, natural gas to the house for the fireplace and hot water on demand, wide-plank oak floors, Pella windows and doors, integrated sound system. All this, just a short stroll to the ocean, Cadboro Bay Village, and the U Vic. Enjoy tranquil serenity in desirable Ten Mile Point! (id:60626)
Sotheby's International Realty Canada
257 Ashcroft Court
Vernon, British Columbia
STUNNING HOME! The VIEWS over Predator Ridge Golf Resort, Sparkling Hill and mountains beyond are truly spectacular! SHOWS BETTER THAN NEW! .22 acre, 3332 sq/ft, 3 bedrooms/4 bathrooms over two expansive levels. The great room with its soaring vaulted ceilings, sublime feature fireplace wall and huge picture windows bring the outside in! The kitchen boasts 2 dishwashers, a large quartz island, stainless steel appliances, tons of cabinetry, a butler’s pantry and direct access to the entertainment size deck, with its own blt-in bbq bar + automated retractable Solar 95% UV screening. The master suite does not disappoint with spa-like ensuite bathroom + large walk-in closet that conveniently connects to the laundry room! Hunter-Douglas window treatments throughout! Control 4. The lower level is equally as bright and spacious; large family/rec room with wet bar + beverage fridge. 2 well-separated guest suites, plus large unfinished flex space for your ideas. This home flows so beautifully to the expansive yet private outdoor living, with its low-impact landscaping, two babbling water features, a fire pit w/sitting area to enjoy the evenings, plus a huge, covered patio area. Large, bright double garage plus golf cart area, epoxy floor and wall shelving units for all your storage! See why this home was a coveted showhome at Predator Ridge. See supplements for list of home features. Some furniture negotiable. *Predator Ridge Resort is exempt from the Speculation and Vacancy Tax*. (id:60626)
Rockridge Real Estate Company
135 Patricia Drive
King, Ontario
Stunning Property Opportunity in King City. Discover a highly sought-after neighborhood in King City, where opportunity awaits for both downsizers and those looking to custom build their dream home. This exceptional 100 x 140 premium lot. Home features an open-concept bungalow loaded with finishes. This home boasts granite countertops, an expansive island with a prep sink, two dishwashers, built-in ovens, a gas cooktop, and a wine rack, making it perfect for culinary enthusiasts and entertaining guests. Spectacular Views. Enjoy large chateau-style floor-to-ceiling windows and sliders that provide panoramic views of your backyard oasis. Landscaped outdoor space includes an inground pool, mature trees, an Armor Stone waterfall, a gas firepit, a pergola, and a built-in gas BBQ-ideal for summer gatherings and relaxation. Flexible Living Options. Move right in, add an extension, or build a second floor to perfectly tailor the home to your needs. Prime Location. The property is conveniently located within walking distance to the GO Station, fine dining, pubs, greenbelts, conservation areas, parks, recreation, and the charm of Historical King City. This is a rare chance to own a piece of paradise in a high-demand location. Whether you're looking to downsize or create your dream residence, this property caters to all your needs. For more information or to schedule a viewing, feel free to reach out! Don't miss out on this incredible opportunity! (id:60626)
Royal LePage Premium One Realty
772 E 37th Avenue
Vancouver, British Columbia
This bungalow tucked away on a quiet street on the Fraser Street neighbourhood, perfect for first-time home buyers, or for developers to buy and rent it out and build-later. Just minutes from Sir Alexander Mackenzie Elementary School and John Oliver Secondary School, this home is conveniently situated for families and children. Just near the Queen Elizabeth Park, and a block from the main Fraser Street strip, this property is located near all the parks, restaurants, coffee shops, and grocery stores for convenience and to enjoy what Vancouver has to offer. This home also features a spacious front and back yard for a great outdoor space, and a back alley for private access to the home. (id:60626)
Prompton Real Estate Services Inc.
2948 Roseglen Court
Burnaby, British Columbia
Discover this well-maintained 8-bed, 4-bath home in sought-after North Burnaby! Perfect for families or investors, this spacious property includes a 2-bed rental suite for extra income + the property has potential to create another rental suite for more income potential. Nestled in a prime location, you're mins from Burnaby Mountain Golf Course, scenic hiking trails, SFU & Burnaby Lake. Enjoy the convenience of Lougheed City Centre´s shopping, dining, and entertainment, all just a short drive away. Commuters will love the 20-minute walk to Lake City SkyTrain Station, offering easy access to Metro Vancouver. With ample living space, a functional layout, and proximity to nature and urban amenities, this home is a rare find. Don't miss your chance to own in this desirable neighborhood! (id:60626)
Exp Realty
1675 136 Street
Surrey, British Columbia
Situated on a generous 10,800 sq ft lot in desirable South Surrey, this beautifully renovated home offers 8 bedrooms, 5 bathrooms, and 2 separate rental suites-perfect for extended family or mortgage helpers. The main level features a bright, open living space with soaring vaulted ceilings and new laminate flooring throughout. The modern kitchen boasts a large island ideal for entertaining. Enjoy a massive fenced backyard with mature trees providing shade and privacy. With a 2-car garage and ample pad parking, there's room for everyone. Conveniently located just off North Bluff Road, you're minutes from Semiahmoo Shopping Centre, White Rock Pier, Crescent and Centennial Parks. It is in the catchments for Shepherd Elementary & Elgin Park Secondary. (id:60626)
Exp Realty
11185 Farms Road
Mission, British Columbia
This 10 Acres agricultural land also includes approximately 7000 sqft of Light Industrial Manufacturing modular building on a movable platform. Great for owner use or rental income. 2 Acres and more for light industrial zoned. (id:60626)
Homeland Realty
16657 18a Avenue
Surrey, British Columbia
Experience luxurious living at SOUTHPOINT HOMES! This 7-bedroom, 6-bathroom masterpiece boasts an open-concept design with a grand living room featuring soaring ceilings. The chef's kitchen, complete with a nearby wok kitchen, blends seamlessly into the inviting family room. Enjoy the convenience of a spacious master bedroom on the main floor. Upstairs, retreat to the large master suite with a walk-in closet and a spa-inspired ensuite, complemented by three additional bedrooms with bathrooms. The basement offers a cozy media room and a 2-bedroom legal suite. Additional upgrades include radiant heating, A/C, and built-in speakers. A perfect blend of elegance and functionality-don't miss this stunning home! (id:60626)
RE/MAX Crest Realty
7327 Ethel Avenue
Burnaby, British Columbia
Brand new luxury duplex located in East Burnaby facing Ernie Winch Park. Stunning features & high end finishings are the best you will see. Features include A/C, Fire Sprinklers, Security and smoke alarms, Heated Garage, 9' ceilings, beautiful laminate & porcelain flooring, granite countertops. Front and back spacious Sun Decks. Spacious living/dining /family rooms on main along with one bedroom. ***Option to have a mortgage Helper***Most beautiful outside Retaining walls with Lights Built in. Unbelievable value. Quality Craftmanship speaks itself. A must see to believe! Some photos are virtually staged. (id:60626)
Lehomes Realty Premier
6720 Williams Road
Richmond, British Columbia
Plenty of possibilities for this lovely rectangular lot minutes from Broadmoor Shopping Centre & steps to Steveston/London Secondary. (id:60626)
Sutton Group Seafair Realty
1936 Clarke Street
Port Moody, British Columbia
Beautiful 3 bed/3bath west coast contemporary home with lots of updates sits on over 8700sqft corner lot. Main floor has nice open layout of living room, dining room, family room, kitchen with mountain view, gas fireplace, walnut hardwood floors, vaulted ceilings; upstairs has nice big 3 beds overlooking through open staircase. It also has potential for multifamily development up to 4-plex or 6-8 townhouses under current OCP plan. Close to sky train, Westcoast express, easy transit, schools & shops. Motivated Seller! (id:60626)
RE/MAX Crest Realty
1414 Shay Street
Coquitlam, British Columbia
Located in the sought-after Burke Mountain area, this elegant home features a spacious great room with a gas fireplace and covered front deck. The gourmet kitchen includes quartz countertops, gas stove, premium appliances, dining area, and walk-in pantry. Upstairs offers three bedrooms, a versatile den, laundry room, and two full bathrooms, including a master suite with a five-piece ensuite and walk-in closet. The finished basement provides a large rec room, an additional bedroom, and full bathroom-perfect for family or guests. With modern design and thoughtful details, this home offers exceptional comfort. (id:60626)
Nu Stream Realty Inc.
51 Ariss Glen Drive
Guelph/eramosa, Ontario
Tucked away on a quiet cul-de-sac in the charming community of Ariss, this exceptional executive home offers luxury, privacy, and a welcoming community atmosphere where neighbours come together for Canada Day fireworks and Halloween parades. Upon entrance, you will quickly fall in love with the craftsmanship and care that define this home. The open concept main level is airy and inviting, with hand-scraped engineered hardwood stretching beneath 9' ceilings. In the living room, a stunning coffered ceiling adds a touch of elegance, while natural light dances across every surface. The combined kitchen and dining area is truly the heart of the home- designed for both entertaining and everyday living. A luxurious island anchors the space, surrounded by top-tier features including a gas countertop range, double built-in ovens, a MARVEL wine fridge, a beverage fridge, and a spacious pantry. Whether you are hosting a dinner party or enjoying a quiet family meal, this space delivers on every level. From here, walk out to the covered rear porch and adjoining composite deck with built-in hot tub, overlooking the expansive backyard with a firepit area, as well as the Kissing Bridge Trail beyond. After a long day, retreat to the master suite- a peaceful escape with a spa-like ensuite, a spacious walk-in closet, and private access to the deck and hot tub area. The main level also offers a thoughtfully designed laundry/mudroom combination, a stylish powder room for guests, and 2 additional bedrooms accompanied by a spacious 5pc bathroom. The finished lower level extends the living space with extra-high ceilings, engineered hardwood flooring, a handsome gas fireplace with stone surround, a stunning 4pc bathroom, and 2 additional bedrooms- ideal for guests or growing families. Perfectly situated just minutes from Guelph, Kitchener/Waterloo, and Centre Wellington, and only a short stroll to the Ariss Valley Golf Course, this home offers an unparalleled and desirable rural lifestyle. (id:60626)
Royal LePage Royal City Realty
373 Firglen Ridge
Vaughan, Ontario
Location! Location! Location! Don't miss this incredible opportunity to own a truly exceptional family home, perfectly situated on one of Woodbridge's most coveted streets. Boasting approximately 3,500 sq ft of meticulously renovated above-ground living space, this residence offers an open-concept layout designed for modern living and entertaining.The main floor features: bright and spacious Entrance foyer, marble flooring, upgraded kitchen, office with large windows, ideal for remote work or a quiet study. Upstairs, you'll find ample generously sized bedrooms to accommodate your family's needs. The home also offers significant income potential or multi-generational living with a finished two-bedroom basement apartment, with separate entrance. Plus, enjoy additional entertainment space with a dedicated recreation room in the basement, perfect for family fun.Car enthusiasts will appreciate the two very good-sized indoor garages, equipped with a convenient Tesla charger for your EV. Step outside to a fantastic lot with 75 feet of frontage and a welcoming circular driveway, offering plenty of parking space on driveway ,This recently renovated gem is move-in ready and offers the ultimate blend of luxury, comfort, and prime location. (id:60626)
Right At Home Realty
4465 Cambridge Street
Burnaby, British Columbia
VIEWS · SUITES · FUTURE COACH HOUSE - Vancouver Heights´ easy-living package under $2 M. Water & mountain vistas upstairs, two bright ground-level suites for in-laws or income, lane-access garage ready for that coach-house dream. Stroll to espresso on Hastings, bike to the Heights trail network, be downtown in 15. Move-in perfect, never rented, just waiting for your story. (id:60626)
88west Realty
3091 Reimche Road
Lake Country, British Columbia
Exceptional opportunity on a spacious .75-acre lot with current RM2 zoning and strong potential for upzoning to RM4. The seller will soon be submitting a development permit for 12 townhouse units—conceptual plans included in the supplements—making this a prime investment or development property. Located just a 5-minute walk from the lake, this versatile site features a well-maintained 3-bedroom main house and a mortgage helper 2-bedroom mobile home (non-conforming), both generating steady rental income. Also included is a solid 30’ x 40’ Quonset building with a concrete floor, plus ample fenced parking space for RVs and toys. Enjoy easy walking access to the beach, parks, schools, and trails, with convenient proximity to boat launches, golf courses, and wineries. Situated on a quiet street, the property is ideal for kitchen gardening or future development. Tenant occupied; please allow 48 hours’ notice for showings. (id:60626)
Oakwyn Realty Okanagan
950 Ringwood Avenue
Vancouver, British Columbia
This rarely available "Cottage Style Family home" is located on one of Fraser´s most desirable streets(one block long). The property features a family-friendly four-bedroom home w/full bathrooms on both bedroom levels + a bonus family room/landing space. Renovated in 2001, the home underwent a comprehensive transformation, incl. a new foundation, electrical, plumbing, kitchen & powder room. The renovation seamlessly integrates the main living area w/the fully fenced, private outdoor space for BBQ's, children & pets playing or relaxing. Other key features incl./a large workshop w/electrical, updated roof, heating, hot water tank, all completed w/permits The neighbourhood tranquility & family-oriented atmosphere has convenient proximity to schools, parks, shopping, eateries & transportation. (id:60626)
Royal LePage Sussex
3187 Malcolm Rd
Chemainus, British Columbia
Escape to coastal paradise in Chemainus, BC! This high bank waterfront house has been fully updated to blend classic charm with modern luxury. Enjoy 6 bedrooms, 4 bathrooms, and endless views from every angle. The chef's kitchen, hardwood floors, and ample natural light create a welcoming ambiance. An added bonus is the 2-bedroom suite, perfect for guests or extended family. Step outside to direct beach access for all of your seaside adventures, and make use of the private boathouse for storing your water sports equipment and beach gear. The spacious deck is an ideal spot for relaxation and entertaining. Embrace the coastal lifestyle in this breathtaking waterfront retreat—schedule your viewing today! Beach access is provided by a set of stairs beside the property built and maintained by the municipality. (id:60626)
Coldwell Banker Oceanside Real Estate
62 Ash Crescent
Toronto, Ontario
Brand new custom built home with tarion warranty in prime south etobicoke, south of lakeshore. Custom home features limestone & brick exterior. Granite countertops & backsplash W/High-end B/I Fisher paykel appliances. Open concept kitchen/family rm 12 ft ceilings walk out to large deck, floating open-riser staircase, skylight, primary bedroom with tall tray ceilings, luxury ensuite bath. 2 additional spacious bedrooms in upper level. lower level has a laundry rm 3 pc bath and finshed rec room W/ W/O to secluded backyard oasis. over 3000 sq ft of finished luxury living space. close to all amenities, step TTC, long branch Go station, the lake & shops/cafes/restos on lakeshore.parks and marie curtis beach. a must see!!! (id:60626)
Sutton Group - Summit Realty Inc.
N/lot 5 Plover Mills Road
Ilderton, Ontario
Experience luxury and privacy at Bryanston Estates, where XO Homes presents an exclusive opportunity to build CUSTOM your dream home. Located just outside of London’s city limits. Available on Lot and Lot 5, these premium 2/3-acre estate lots offer the perfect canvas for stunning custom homes. This model boasts 3497 sq ft of modern open-concept living, featuring high-end luxury finishes, expansive windows, and a chef’s kitchen. The south-facing backyards provide tranquil views of grassy farm fields with endless privacy, enhancing the serene setting. These thoughtfully designed homes include 4 bedrooms, ensuite bathrooms, plus a bonus work-from-home office space. XO Homes offers you the freedom to tailor the home build to your unique vision. Whether you choose to modify existing designs, make adjustments, or create a completely custom build from scratch, the possibilities are endless. (id:62611)
Royal LePage State Realty
Lot 4 Plover Mills Road
Ilderton, Ontario
Experience luxury and privacy at Bryanston Estates, where XO Homes presents an exclusive opportunity to build CUSTOM your dream home. Located just outside of London's city limits. Available on Lot 4 and Lot 5, these premium 2/3 acre estate lots offer the perfect canvas for stunning custom homes. This model boasts 4,000 sq ft of modern open-concept living, featuring high-end luxury finishes, expensive windows, and chef's kitchen. The South0facing backyards provide tranquil views of grassy farm fields with endless privacy, enhancing the serene setting. These thoughtfully designed homes include 4 bedrooms, each with its own private ensuite bathroom, plus a bonus work-from-home office space and a loft area on the second floor. XO Homes offer you the freedom to tailor your home to your unique vision. Whether you choose to modify existing designs, make adjustments, or create a completely custom build from scratch, the possibilities are endless. (id:62611)
Royal LePage State Realty
100 Mathers Lane
Bamfield, British Columbia
West Bamfield’s Crown Jewel — Once in a Generation! Some places you visit. Some places stay with you. This two-acre oceanfront estate — perched above the open waters of Barkley Sound — is one of those rare, unforgettable places. Nearly 270 degrees of ocean surrounds you. Towering, century-old rhododendrons drape the grounds in spectacular colour. And the pulse of the sea — raw, wild, alive — fills the air. Settled over a hundred years ago, this property captures the true spirit of West Bamfield. Step outside and you’re minutes from the Bamfield Boardwalk for groceries, restaurants, and safe moorage. Turn the other way, and you’re at Brady’s Beach — a west coast icon where sunsets meet the surf. On site: A two-storey home with soul-stirring ocean views from nearly every window, a detached bachelor suite with kitchen and bath, a flexible studio space, and an enclosed carport. Inside the main home, open-concept living connects kitchen, dining, and living room spaces, all flowing out toward the sea. Upstairs, the primary bedroom wakes to the water, complemented by a flexible bunk room, a four-piece bath, and laundry. Outside, an expansive sundeck invites you to watch the sun sink behind Barkley Sound. The detached suite opens new possibilities: guesthouse, rental, studio — whatever your journey calls for. Bamfield is where wild beauty and laid-back living meet — where ancient rainforests, world-class fishing, kayaking, and marine wildlife fill your backyard. This isn’t just a listing. It’s a legacy. View the professional photos, video, and virtual tour, then call to arrange your private viewing. (id:60626)
Royal LePage Pacific Rim Realty - The Fenton Group
4915 & 4926 54 Street
Red Deer, Alberta
Click brochure link for more details. Colliers is pleased to present an exceptional opportunity for acquisition in the vibrant heart of Red Deer. This three-story office building presents an ideal investment or business relocation prospect, boasting a prime location and an abundance of amenities at its doorstep. Situated within walking distance to the Red Deer River, this property enjoys proximity to a wealth of conveniences, including dining establishments and retail outlets. Directly located off Gaetz Avenue ease of access is a hallmark of the Commerce Court Building, with seamless connections to major thoroughfares facilitating effortless commuting for tenants and clientele. This well-appointed property features 16 underground parking stalls and an additional 63 surface stalls, providing ample parking solutions for staff and guests. A secured front entrance ensures peace of mind and enhanced security for occupants and assets within the premises. The third floor of the building is a turn-key business centre, offering convenient solutions for businesses looking for ready-to-use office space. (id:60626)
Honestdoor Inc.
16796 16a Avenue
Surrey, British Columbia
Welcome to one of the most desirable areas in South Surrey. This amazing open concept home features a total of 7 Bedrooms and 6 Bathrooms with 3,800 SQ.FT. of living space on a large 5,785 SQ.FT. lot! As you walk in you are greeted with a open concept foyer leading you into a large Family room/Kitchen with a bonus SPICE KITCHEN! Quartz counters, Solid wood cabinets, Jenn-Air appliances, and a security camera system built in. Top floor consists of 4 large bedrooms, 3 bathrooms and laundry, master bedroom also has a balcony with amazing views! Basement has potential for 2 Separate suites, 1 Bedroom and bath each. Currently has one LEGAL SUITE. Central location with tons of nearby amenities, top rated schools, recreation centre, easy highway access and much more, this home is a must see! (id:60626)
Laboutique Realty
8071 No. 4 Road
Richmond, British Columbia
INVESTORS & BUILDERS ALERT! Rare 75.62 x 125.93 lot (9,523+ SF) in prime Richmond location-many nearby lots have already been redeveloped into townhomes. Over $200K in renovations: 11 beds, 6 baths, with potential OVER $10,000 monthly rental income. Live in, hold, or build your dream home here. Just 1 min to bus stop, 3 mins to Garden City Shopping Centre. Big lot, huge potential, don´t miss out! (id:60626)
Sutton Group-West Coast Realty
4078 Boundary Road
Burnaby, British Columbia
PRICE TO SELL! Newer house , only 7 year-old, featuring 6 bedrooms in Burnaby Hospital Area. Great for living and rental income. Quality built, offering triple glazed windows and open concept layout featuring 3 beds & 2 baths upstairs with a 2 bedroom legal suite and a potential one bedroom suite downstairs, along with radiant floor heating, air-conditioning, HRV, beautiful Engineered hardwood floors and tiles. Double car garage with additional parking. Fully fenced yard, Close to Brentwood Mall & Metrotown, Costco, Hwy 1, Cascade Heights Elementary & Moscrop High School nearby. MUST VISIT! OPEN HOUSE: SAT & SUN, July 12 & 13, 2 - 4 PM (id:60626)
Royal Pacific Realty (Kingsway) Ltd.
9500 Bakerview Drive
Richmond, British Columbia
Most value of the house is the land. A lot in a nice and quiet neighborhood. This neighborhood has neat buildings and upscale home values. Elementary school is within walking distance nearby.8380 square ft lot on a square, corner lot with a south facing, sunny backyard. This lot is perfect for building your dream single family home. If you don't want to rebuild anytime soon, the home will also provide a substantial rental income that will fully cover the various holding costs. Hurry up and grab the opportunity to buy this quality and perfect lot to build your dream home. (id:60626)
Laboutique Realty
107 First Avenue W
Cochrane, Alberta
Discover the potential with this commercial property nestled in the vibrant and growing town of Cochrane. Offering a generous 4,427 square feet, this historic site currently hosts a happy trifecta of long-standing tenants: a bustling beauty salon, a charming shoe store, and a well-stocked large bookstore. All tenants have a solid track record of over a decade and have expressed eagerness to renew their leases. With an appealing 6.2% cap rate, this property not only provides immediate, stable cash flow but also offers exciting prospects for future development. The zoning allows for a variety of uses, making it adaptable to changing business landscapes or increasing community needs. Strategically positioned, the property puts you within short walking distances to key community spots. It’s a hop away from the Cochrane High School and a skip to the M&M Food Market. Also, the picturesque views at Cochrane Park are just a stone's throw away, ensuring you're never far from a relaxing natural retreat. This downtown gem is perfect for investors looking to capitalize on Cochrane’s growth while securing a property steeped in community history. Whether you’re looking to maintain its current uses or explore new opportunities, this commercial space offers a foundation ripe with potential. (id:60626)
RE/MAX Irealty Innovations


