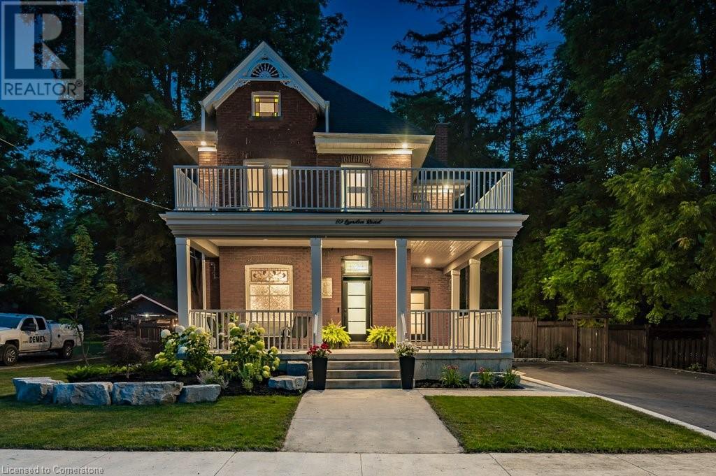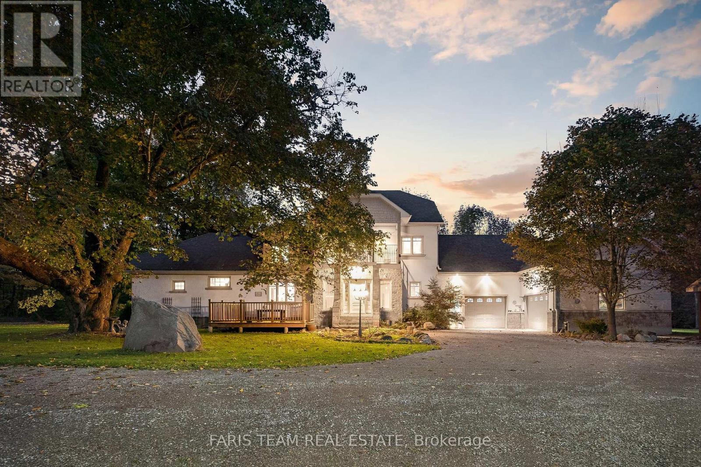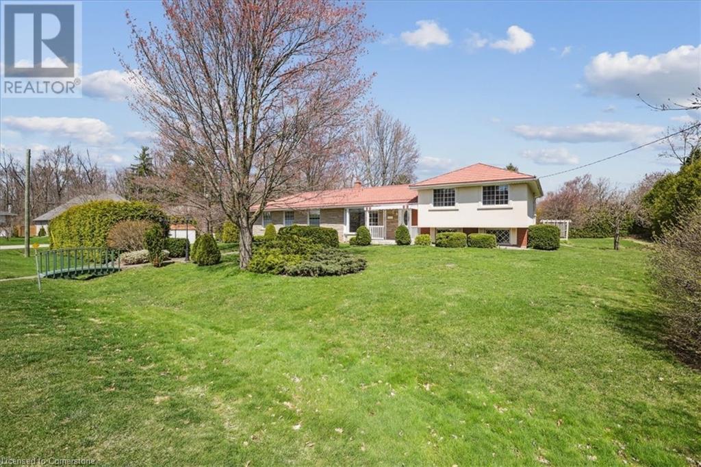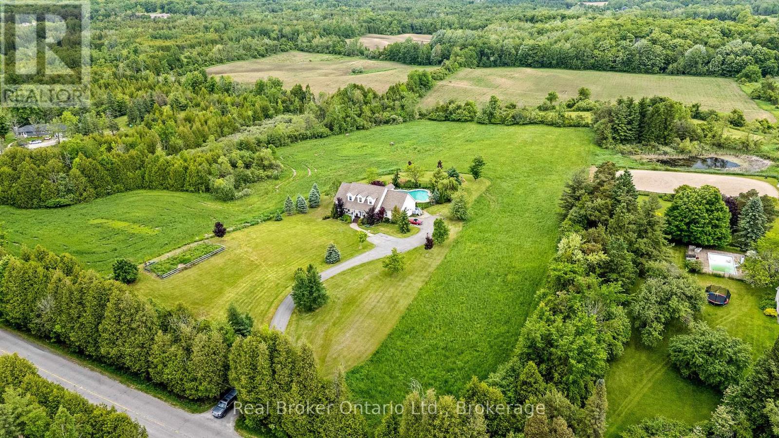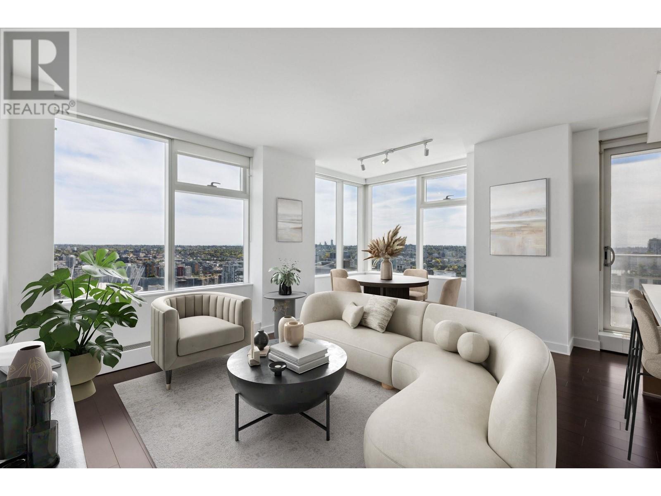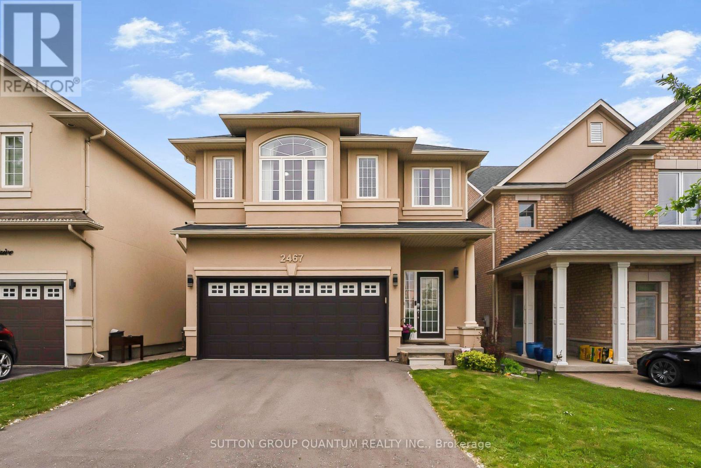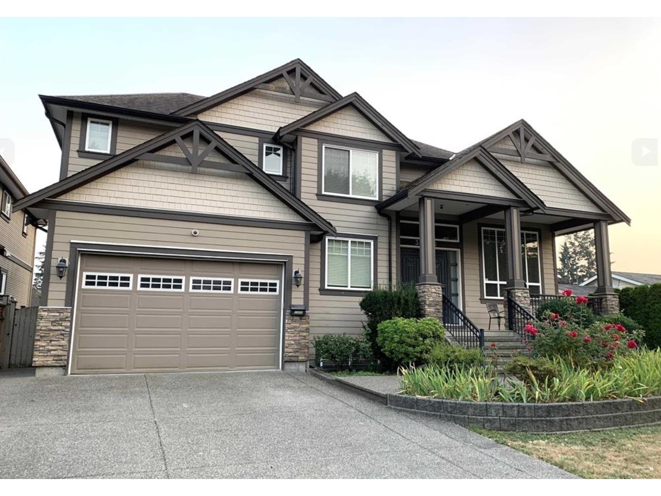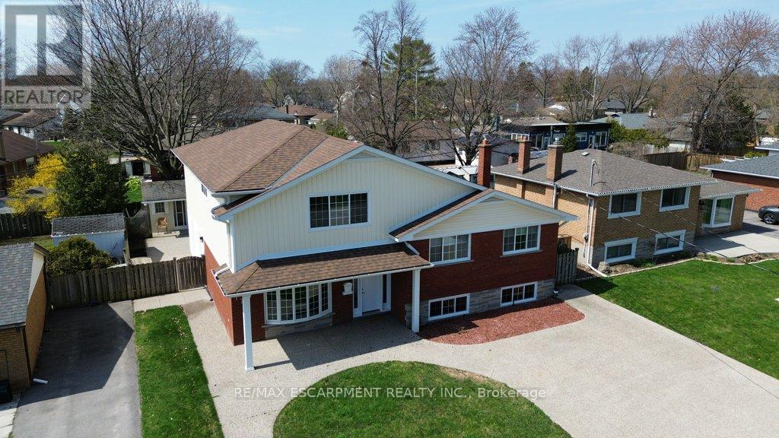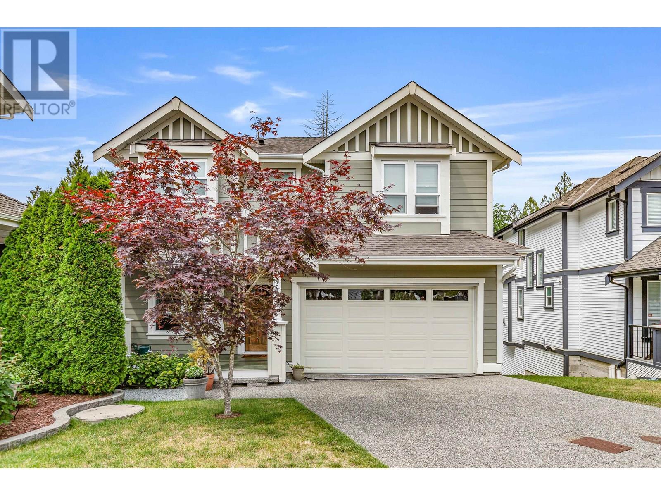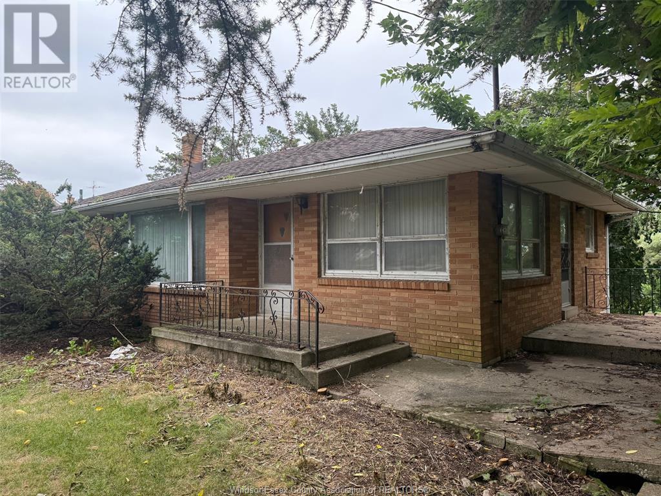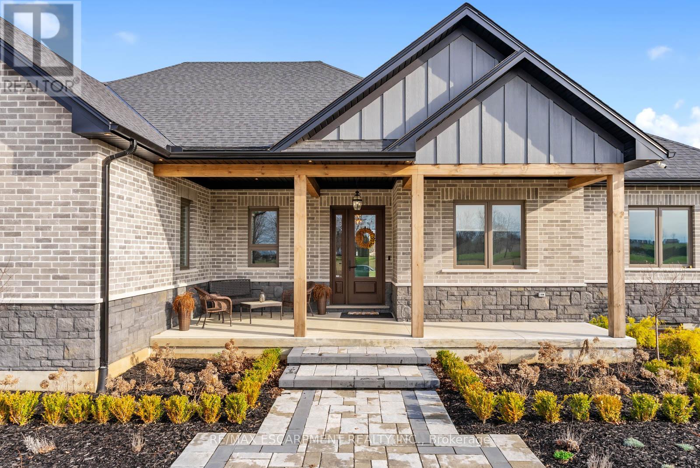89 Lynden Road
Lynden, Ontario
Spectacular blend of old-world grace & modern comfort! Meticulously fully renovated century home located in the quaint West Flamborough village of Lynden. This 4-bed, 4-bath gem tastefully combines classic historic charm w contemporary luxury. It features high ceilings throughout-9.5-ft on the main floor, 12-ft in the family room, and 9-ft on the 2nd floor (except office/bedrm), the carpet-free floors incl travertine, porcelain and luxury vinyl plank. Ground level family room equipped w radiant heated floor, auto Smart blinds, surround sound, 82” mounted TV, and aw/o to patio & beyond! Custom kitchen(‘15/16) w heated floor, high cabinets, Quartz, pendant lights & pantry, and a separate dining room w handy Butler bar. The 2nd floor offers 3 spacious bedrooms, access to the front balcony, a luxurious bathroom w claw-foot tub & glass shower w multi-function panel. Laundry room w a flex space, cabinets, folding area & w/o to rear deck. Oak stairs w wrought iron spindles lead to the skylit & spray-foam-insulated 3rd level primary retreat featuring a wet bar, its own balcony, reading nook, W/I closet and a sliding barn door to a7-pce ensuite w skylight, heated floor, water closet, slipper tub, double sink vanity & a double shower! The exterior boasts a 6-car driveway(‘23),concrete walkway & porch(‘21/22), a fully fenced stunning rock landscaped yard(‘23) appointed with a gazebo, gas BBQ hookup, firepit, 3 sheds including a 20'x12' bunkie/workshop, and a 17’ year-round Swim Spa(‘23)! Modern conveniences include city water, natural gas, electrical service panel w 220-amp(‘23), Smart Home Features ie. thermostats, switches, locks & more, BellFibe Network, central A/C(‘23), and C/VAC throughout the home. Other features & updates include stained glass, transom windows, exterior doors, gutter guards(‘23), re-shingled roof(‘21), windows(2018/19), and complete re-plumbing & re-wiring (2016-2024). This home truly combines historic elegance with contemporary amenities. (id:60626)
Keller Williams Edge Realty
5395 Line 8 N
Oro-Medonte, Ontario
Top 5 Reasons You Will Love This Home: 1) Exquisite home set on over an acre, surrounded by hundreds of acres of tranquil forest and rolling farmland for unmatched privacy 2) Every detail thoughtfully designed with custom high-end finishes, including two wood-burning fireplaces and a built-in outdoor oven for culinary delights 3) Massive garage accommodating four cars, plus an additional heated workshop space with a large overhead door, perfect for projects or storage, as well as a home generator for added peace of mind 4) Primary suite providing a true retreat, featuring a large walk-in closet, a luxurious ensuite, and a versatile bonus space 5) Ideally located near Highway 400 and Mount St. Louis Ski Resort, offering convenience and access to year-round outdoor activities. 3,567 above grade sq.ft. plus a partially finished basement. Visit our website for more detailed information. (id:60626)
Faris Team Real Estate Brokerage
1 Westview Crescent
Waterdown, Ontario
Situated on one of Waterdown’s last remaining half-acre corner lots, this charming home has been meticulously maintained by the same family for over 50 years and offers a rare opportunity in a prime location. Just minutes from parks, schools, and all essential amenities, this spacious 4-level side split features 3 bedrooms, 3 bathrooms, and a flexible layout ideal for family living. The bright eat-in kitchen with corian counters and large island opens to a picturesque park-like backyard, while the inviting living and dining areas are bathed in natural light from a large bay window. Additional features include a main floor office or potential 4th bedroom, a cozy family room with a walkout to the backyard, and a double-car garage with a workshop area. The generous size land also holds substantial untapped potential for development or simply enjoying the vast outdoor space. This potential for expansion provides incredible flexibility and could be explored further to suit various needs and investment strategies. This property truly represents a blend of present enjoyment and promising future prospects. (id:60626)
Royal LePage Burloak Real Estate Services
1 Westview Crescent
Waterdown, Ontario
Situated on one of Waterdown’s last remaining half-acre corner lots, this charming home has been meticulously maintained by the same family for over 50 years and offers a rare opportunity in a prime location. Just minutes from parks, schools, and all essential amenities, this spacious 4-level side split features 3 bedrooms, 3 bathrooms, and a flexible layout ideal for family living. The bright eat-in kitchen with corian counters and large island opens to a picturesque park-like backyard, while the inviting living and dining areas are bathed in natural light from a large bay window. Additional features include a main floor office or potential 4th bedroom, a cozy family room with a walkout to the backyard, and a double-car garage with a workshop area. The generous size land also holds substantial untapped potential for development or simply enjoying the vast outdoor space. This potential for expansion provides incredible flexibility and could be explored further to suit various needs and investment strategies. This property truly represents a blend of present enjoyment and promising future prospects. (id:60626)
Royal LePage Burloak Real Estate Services
5163 Ninth Line
Erin, Ontario
Welcome to your dream country retreat in beautiful rural Erin! This 5+1 bedroom, 5 bathroom home blends modern comfort with timeless country charm. Relax on the stunning covered front porch and take in the peaceful views that surround you. Inside, you'll find soaring cathedral ceilings and a cozy fireplace in the living room, with custom trim and ceiling details that showcase quality craftsmanship throughout. The spacious kitchen features a centre island and breakfast bar, offering plenty of prep space for the home chef. A formal dining room with elegant pocket doors provides the perfect setting for family gatherings and entertaining. Generously sized principal rooms and beautifully updated bathrooms ensure comfort and style on every level. The recently renovated walkout basement adds incredible living space, complete with a bedroom, gym, office, roughed in kitchen and rec room ideal for guests, hobbies, or a growing family. Step outside to your backyard oasis featuring an inground saltwater pool and hot tub perfect for summer days and starry nights. This is peaceful country living with all the modern upgrades you've been searching for! (id:60626)
Real Broker Ontario Ltd.
3909 777 Richards Street
Vancouver, British Columbia
Luxury living meets unbeatable views! Stunning corner 2 BED, 2 BATH + FLEX soars high above the city with breathtaking panoramic views of the mountains & English Bay. Spanning over 1,096 square feet, the smart layout features separated bedrooms & sleek modern finishes. The gourmet kitchen boasts high-gloss cabinetry, a centre island, ample pantry space, Miele gas cooktop & wall oven - perfect for inspired cooking. Enjoy spacious light filled living areas, a large balcony, spa-like baths & year-round comfort with A/C. The Garden Residences include 5-star amenities: fitness centre, outdoor pool/hot tub, sauna, terrace lounge, kids zone, dog park & 24hr concierge. Prime downtown tech & finance hub but steps to groceries, dining, shops, entertainment & SkyTrain. 1 parking. Some photos virtually staged. (id:60626)
Rennie & Associates Realty Ltd.
2467 Millstone Drive
Oakville, Ontario
Beautifully Maintained 4 Bed, 3 Bath Fernbrook Built Home, Nestled on a Quiet Cul-de-sac in the Very Desired Neighborhood of West Oak in Oakville, Close to Millstone Park & Walking Trails. The Property is Very Bright With a Lot of Natural Light and High Ceilings. Spacious Rooms With a Beautiful Layout. Walk to Excellent Schools, 407 & Public Transportation. Minutes Away From Go Train Station & Carpool. Located Near the New Oakville Hospital. Lots of Upgrades: Driveway New - 2024, Stucco Front & Back Complete - 2024, All Kitchen Appliances New- 2025, Brand New Furnace - 2025, Owned Tankless Water Heater - 2024, Tankless Water Heater, New Roof - 2025, Main Floor Pot Lights - 2021. (id:60626)
Sutton Group Quantum Realty Inc.
32656 Badger Avenue
Mission, British Columbia
Welcome to this custom and well maintained home in a quiet neighbourhood offering over 5000 sq.ft of living space & AC for the hot summer days. High ceilings, spacious kitchen and bedrooms, main living area opens onto a large entertainment-sizes sundeck, EV charging hooked up & ready to go. Basement has 2 bedroom suite + a 1 bedroom suite, that are perfect mortgage helpers! Separate Laundry for the bsmt area. Centrally located and minutes away from shopping and the Mission city station. (id:60626)
Zolo Realty
174 Foxbar Road
Burlington, Ontario
Spacious & versatile home in Elizabeth Gardens - Steps to the Lake! Impressive 5-bedroom sidesplit with over 2800 SqFt of finished space, perfectly situated on a tranquil street where the only sounds you'll hear are birds chirping. Just steps from the lake and Burloak Waterfront Park, you can finally enjoy the scenic walks you've been dreaming of! The bright and spacious upper-level addition features 3 bedrooms, a full bathroom with heated flooring, a 2nd laundry room, and a massive family room pre-wired for TV & surround sound - making it perfect as a kids' zone or in-law suite. The Primary Suite is a true retreat, boasting state-of-the-art Kohler fixtures, a jetted tub, smart shower & toilet and heated flooring. With direct access to a 2-piece bath, the adjacent bedroom is an excellent home office option. The spacious living, dining & kitchen areas, with easy access to the expansive backyard with shed, built-in BBQ & bar fridge are ideal for hosting family and friends, whereas the huge lower-level rec room sets the stage for movie nights or relaxing evenings. You will enjoy the easy maintenance of the property with exposed aggregate driveway, walkways and patios, plus a front & back irrigation system. With driveway parking for 6 cars, there's room for everyone! Don't miss this rare opportunity to own a sprawling family home with endless possibilities, in one of Burlington's most desirable neighborhoods close to everyday amenities! (id:60626)
RE/MAX Escarpment Realty Inc.
24283 104a Avenue
Maple Ridge, British Columbia
A RARE Opportunity to own a Beautiful Family Home nestled in a Family Friend Cul-De-Sac backing onto a large surrounding stretch of GREENBELT! Upstairs features a Large Laundry Room, 3 HUGE Bedrooms including your Master Bedroom with Vaulted Ceilings, HUGE Walk-In-Closet & Spacious Ensuite with Heated Tile Flooring facing a Private Greenbelt! The Main Floor features a Modern Kitchen with Large Pantry, Den/Office area & Spacious Living Room/Dining Room area walking out onto your Private Covered Patio with Gas Hook Up! Your Basement is SUITE READY with Bedroom, Bathroom, Separate Entry & Wet Bar! Other Updates include an Arctic Spa Yukon Salt Water HOT TUB (2021), Newer Washer & Dryer (2022), Newer Hot Water Tank (2024), 200 AMP SERVICE, HEAT PUMP, Storage Shed, Crown Moulding & some Power Blinds! **OPEN HOUSE SATURDAY 2:30 - 4:30pm** (id:60626)
Stonehaus Realty Corp.
1947-1953 Talbot Road
Kingsville, Ontario
Great handyman opportunity on main highway near Ruthven. Sale includes 15 acres of productive farmland and two residences. Main house is 4 bedroom brick ranch with full walkout basement and attached garage. 2nd Home is a triplex. LTA applies for lower unit. (id:60626)
Excel Realty Corp. (1996)
3 Clover Lane
Norwich, Ontario
Meticulously curated, with 4,751 square feet of total finished living space, including a professionally finished in-law suite with a separate entrance, this 3+1 bedroom, 3.5-bathroom home is the epitome of elevated family living. Inside, you'll find 10-foot ceilings, 8-foot solid core doors, and oversized windows that flood the interior with natural light. Every finish throughout the home has been carefully selected and impeccably executed, showcasing a palette of high-end materials and refined craftsmanship. The heart of the home - a chefs kitchen of exceptional quality - is outfitted with bespoke cabinetry, high-performance appliances, and an oversized island. Not to mention, a massive pantry for all your storage needs! The primary suite offers a spa-like ensuite with a soaker tub and a custom dressing room. What sets this layout apart is the smart separation of space - two additional bedrooms are tucked in their own private wing, offering a dedicated corridor for kids or guests. The lower level with 9-ft ceilings reveals a self-contained in-law suite - this is the perfect set up for multigenerational living or private guest stays. Bonus: there's still space for a home theatre, playroom, or gym in the separate portion of the basement. Outside, the expansive backyard is a blank canvas - ideal for a pool, outdoor kitchen, or quiet evenings under the stars. Laundry on both Main Level and Lower Level. The 3-car garage boasts soaring ceilings for car lifts or extra storage, and the oversized driveway accommodates multiple vehicles or recreational parking - an exceptional and rare feature. Homes of this caliber are rarely available. (id:60626)
RE/MAX Escarpment Realty Inc.

