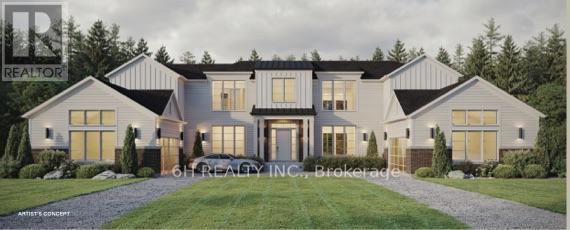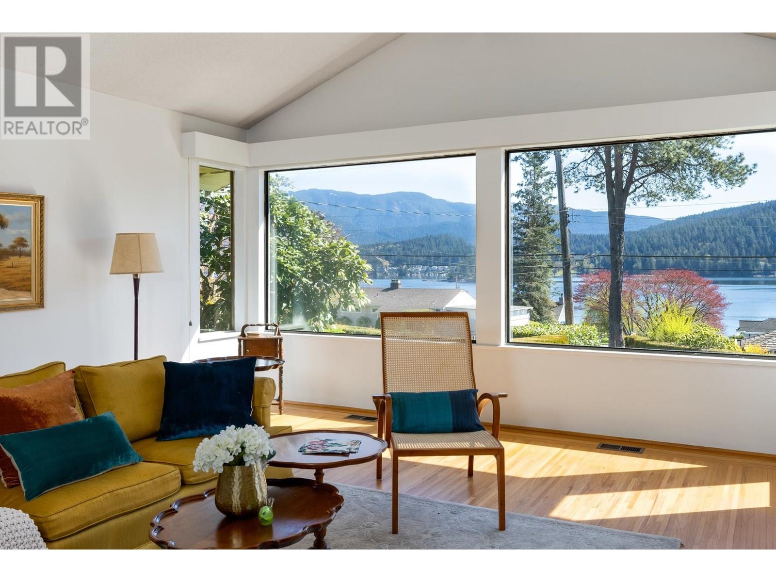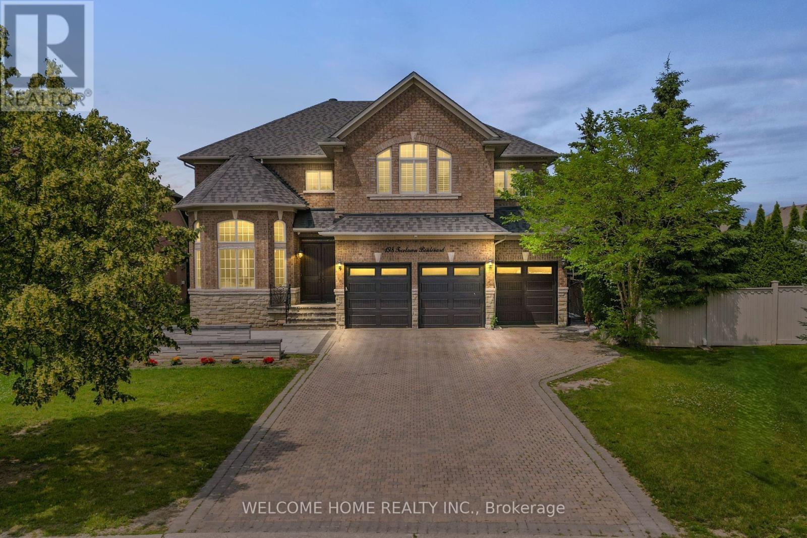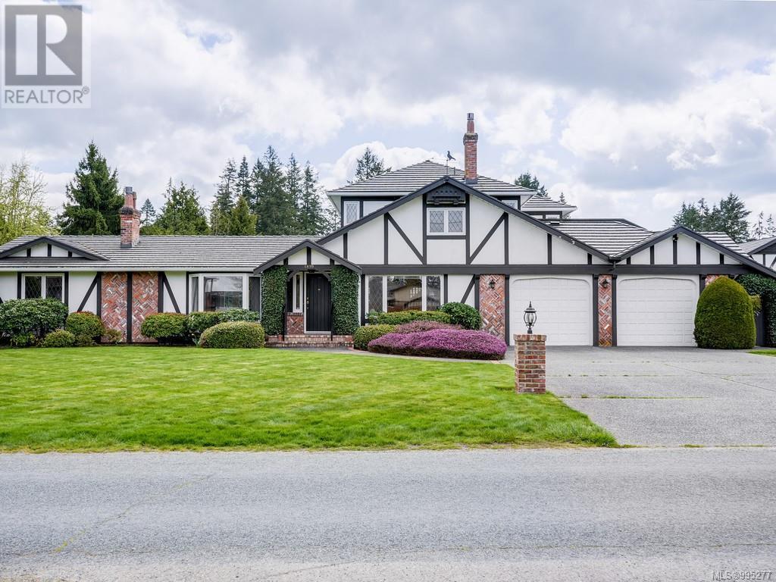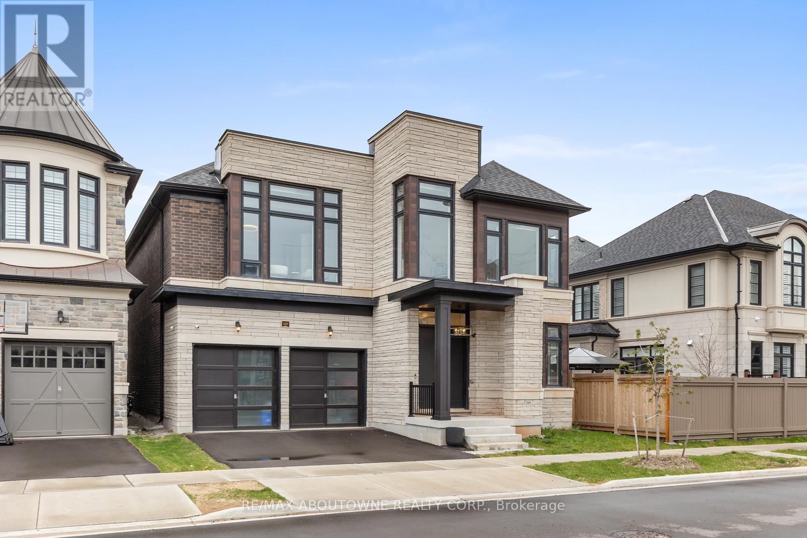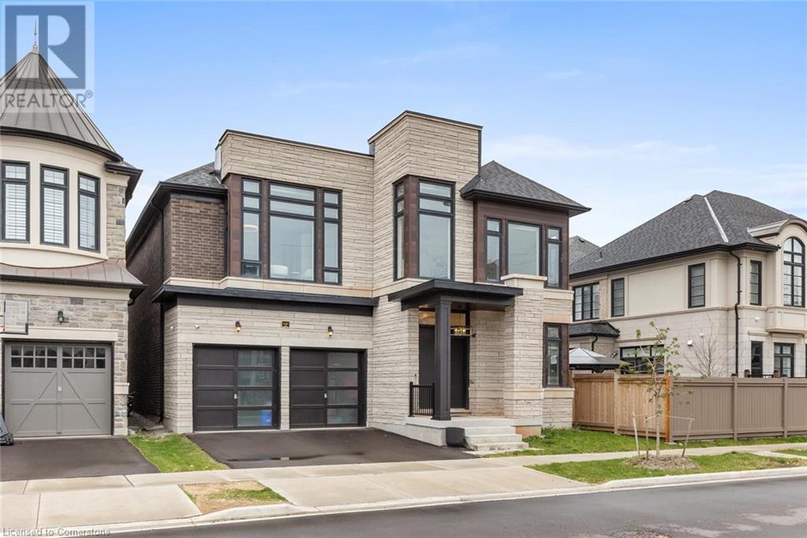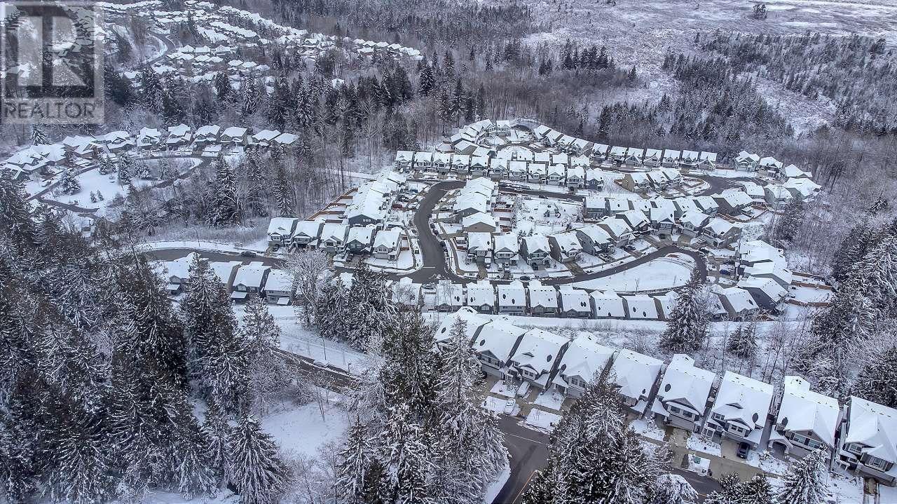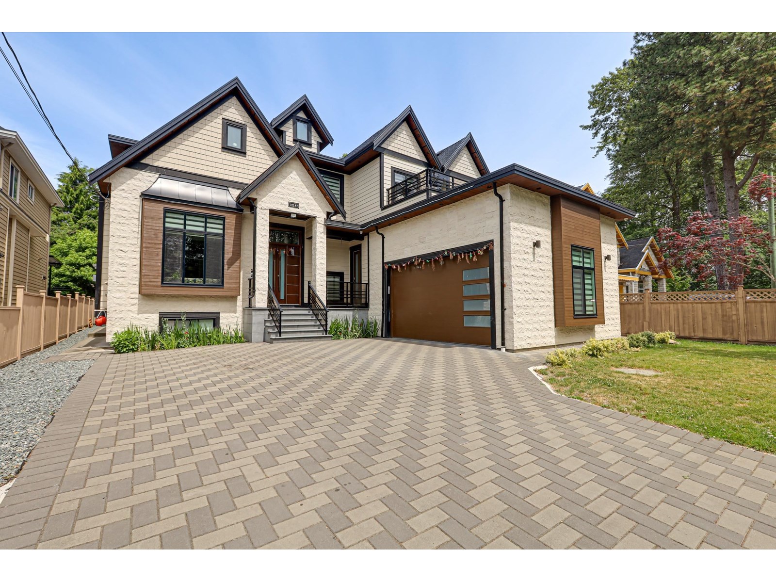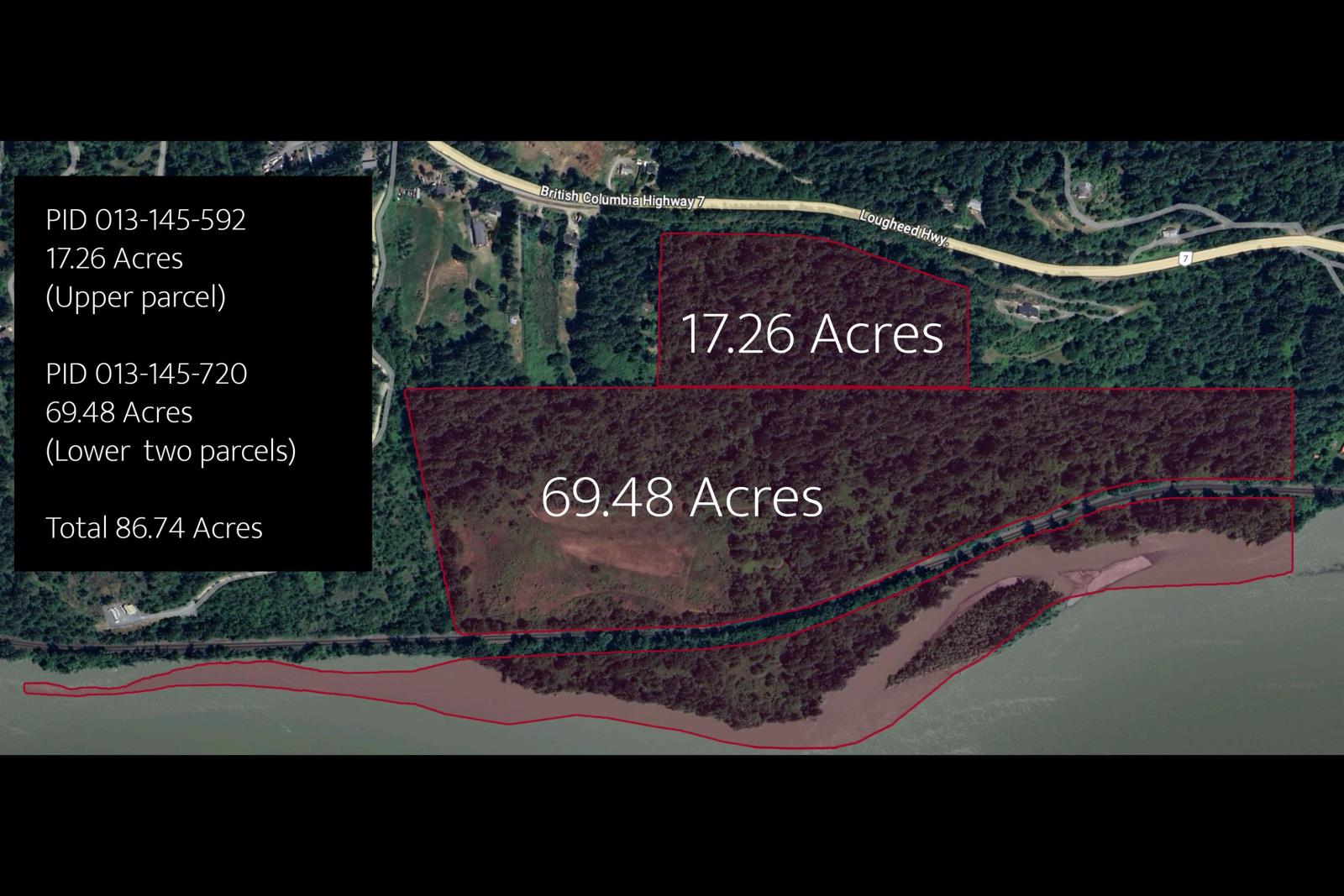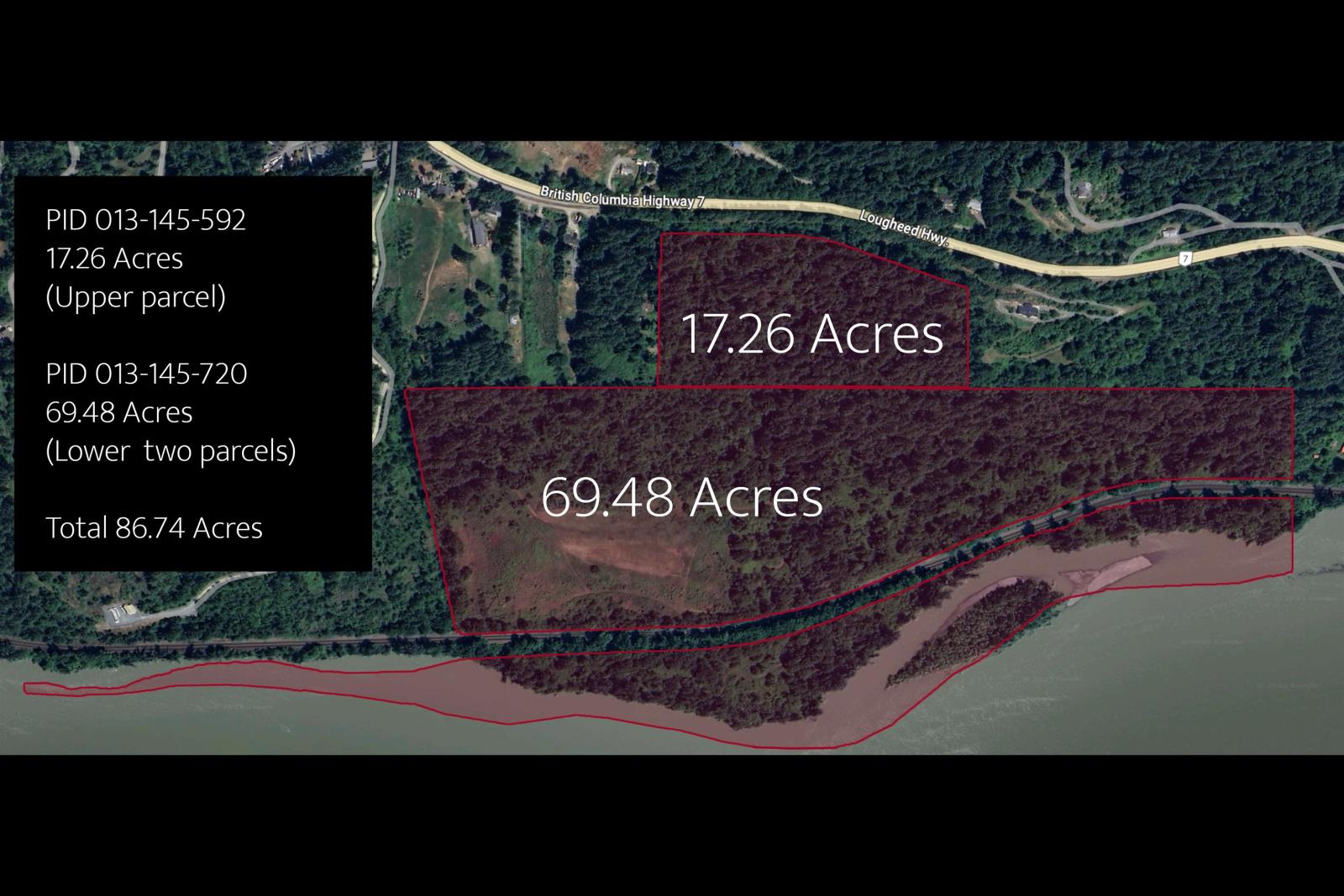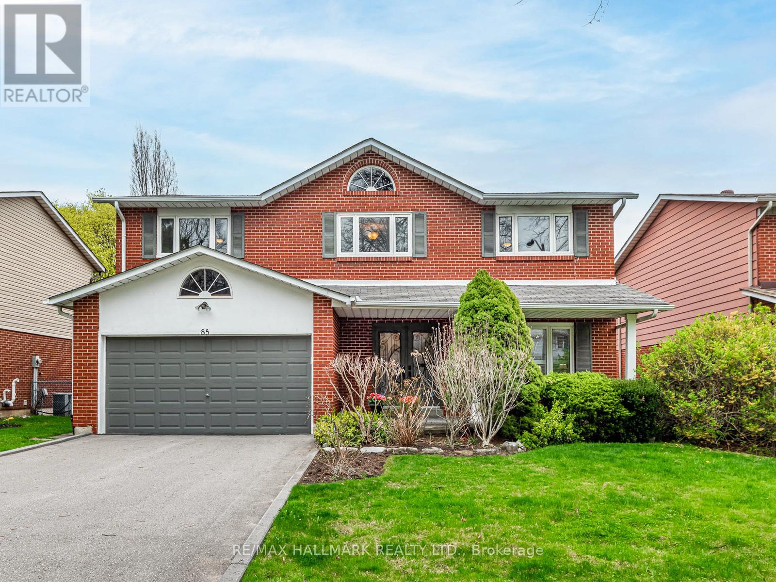19 Wedgewood Trail
Scugog, Ontario
Discover The Highland, a truly expansive bungaloft located in Epsom's esteemed SpringWinds community. Spanning an impressive 4050 sqft, this home offers abundant space with five well-appointed bedrooms, perfect for a growing family or those who love to entertain. The four-car garage provides ample room for vehicles and storage. This beautiful home on a significant estate lot combines functional design with the elegance expected of a SpringWinds property. (id:60626)
6h Realty Inc.
587 Beachview Drive
North Vancouver, British Columbia
587 Beachview Drive offers stunning ocean views & a meticulous, one owner home. With 3665 Sq ft of living space, generous Living & Dining rooms, vaulted ceilings & hardwood floors. Kitchen & Family rooms offer stunning views of Indian Arm & surrounding mountains. This main living area is filled with natural light through generous windows. Featuring 5 bedrooms, 3 full baths, expansive lawns & ample parking. Close to all the outdoor living the North Shore is famous for: skiing, biking, beaches, boating, fishing. This well loved home is waiting for its next family! (id:60626)
RE/MAX Masters Realty
198 Treelawn Boulevard
Vaughan, Ontario
PRICED TO SELL! This is your Opportunity to live INSIDE Kleinburg Village for Fraction of the Cost! One of the most Bestowed Communities in all of GTA! On almost Half Acre! Pool/Tennis Court/Basketball Court Sized Lot the possibilities are endless. Over 6500 Square Feet with Four Large Bedrooms each with Washroom access from the room. Double Estate Doors unlock to a 20ft open to Above Entrance. A Large Living room with BOW windows on an over 13ft Wall showering guests with a view and creating the perfect Curb appeal, connecting to a Great Dinning Room with Crown Molding. L-Shaped Chef's Kitchen with luxurious Granite countertops and abundant Island with a Separate Sink and Seating, Combined Breakfast Area with 5 more bow windows perfect for Morning sunlight and to view the Rear Patio. Another Open to Above 20ft area with large windows to view the 335ft depth endless backyard, Leading to a well sized Cozy family room with Fire place. Perfectly placed Main Floor Office for remoteness. Open to Above Beautifully Centered Circular Stair Case leads you to second floor with the bedrooms spaced out in each corner for ample privacy. Immense Primary Bedroom with His and Hers Walk In Closets, a 6 Piece Ensuite with His and Hers Sink, Corner Jacuzzi tub, and Standing Shower. Uniquely Big Second Bedroom with 3 Piece Standing Shower Ensuite, and Walk In Closet. Vast Rear Patio with stone interlocking with a outdoor kitchen and a Built in BBQ. Three Car Garage, with 8 Car Interlocked Driveway. Untouched Separate Entrance Basement. Walking Distance from Downtown Kleinburg which includes McMichael Canadian Art Collection, Kleinburg Library, and Kleinburg public school. Also with many food and Dining Places such as Balzacs Coffee, Freshouse, Kleinburg Kafè, The Doctors House, Belsito Trattoria and Villagio Riestorante all at a short Walk! Also Close Proximity to many Trails and Parks such as BinderTwin Park, Treelawn Parkette, Pearson Pond and William Granger Greenway Humber Trail. (id:60626)
Welcome Home Realty Inc.
1899 Hovey Rd
Central Saanich, British Columbia
A truly amazing acreage, stately home and auxiliary buildings all on a sunny, level landscaped 4.3 acre site in the heart of sought after Central Saanich. Inside the home are ample living areas, fireplaces, hardwood, a gourmet kitchen and a heavenly, extremely private primary suite. Outside you'll enjoy the swimming pool, lawns, garden areas assorted out buildings. It's multi use possibilities include extra accommodation, farm animal areas i.e. for horses, chickens, extensive gardening, hay field and or add paddocks. This fabulous property is a must see and appointments to view are easily arranged! (id:60626)
RE/MAX Camosun
1217 Ironbridge Road
Oakville, Ontario
Absolutely Stunning Luxury Home in Glen Abbey Encore with approx. 5569 living area as per the builder plan! Discover refined living in this exceptional 4 + 1-bedroom, 6-bath home nestled in the highly sought-after Glen Abbey Encore community. Designed for comfort and elegance, this modern home features private ensuites for every bedroom and hardwood flooring throughout, with no carpet anywhere. The main level welcomes you with a spacious foyer, formal living room, powder room, and a separate dining area ideal for entertaining. The cozy family room with coffered ceilings and gas fireplace flows seamlessly into a largest gourmet kitchen in the neighbourhood equipped with premium appliances and built -in cabinet, a large island, quartz countertops, custom cabinetry, Quartz Backsplash and a sunlit breakfast area with walkout to a beautifully fenced backyard. Upstairs, the luxurious primary suite features double-door entry, a walk-in closet, and a spa-inspired 5-piece ensuite with a glass shower and soaker tub. The professionally finished basement offers additional living space with a bedroom, Jacuzzi, recreation room, and games room with snooker table perfect for family fun or hosting guests. Enjoy unmatched convenience just minutes from top-rated schools, major highways, Oakville Trafalgar Hospital, Glen Abbey Community Centre, library, shopping, parks, downtown Oakville, and the lake. A rare opportunity to own a luxurious, move-in-ready home in one of Oakville's most prestigious neighbourhoods! Don't miss this one! (id:60626)
RE/MAX Aboutowne Realty Corp.
1217 Ironbridge Road
Oakville, Ontario
Absolutely Stunning Luxury Home in Glen Abbey Encore with approx. 5569 living area as per the builder plan! Discover refined living in thisexceptional 4 + 1-bedroom, 6-bath home nestled in the highly sought-after Glen Abbey Encore community. Designed for comfort and elegance, this modern home features private en-suites for every bedroom and hardwood flooring throughout, with no carpet anywhere. The main level welcomes you with a spacious foyer, formal living room, powder room, and a separate dining area ideal for entertaining. The cozy family room with coffered ceilings and gas fireplace flows seamlessly into a largest gourmet kitchen in the neighbourhood equipped with premium appliances and built -in cabinet, a large island, quartz countertops, custom cabinetry, Quartz Backsplash and a sunlit breakfast area with walkout to a beautifully fenced backyard. Upstairs, the luxurious primary suite features double-door entry, a walk-in closet, and a spa-inspired 5-piece ensuite with a glass shower and soaker tub. The professionally finished basement offers additional living space with a bedroom, Jacuzzi, recreation room, and games room with snooker table perfect for family fun or hosting guests. Enjoy unmatched convenience just minutes from top-rated schools, major highways, Oakville Trafalgar Hospital, Glen Abbey Community Centre, library, shopping, parks, downtown Oakville, and the lake. A rare opportunity to own a luxurious, move-in-ready home in one of Oakville's most prestigious neighbourhoods! Don't miss this one! (id:60626)
RE/MAX Aboutowne Realty Corp.
14163 Silver Valley Road
Maple Ridge, British Columbia
Future development site surrounded by new subdivisions. Very nice 2 storey home on fully useable 1 acre lot. Situated in sought-after Silver Valley and close to all recreation etc. Across street from large new housing development. City of Maple Ridge shows Eco Cluster Housing in OCP. Property is 1 acre but can be sold with 3 adjoining properties for a total of 7.85 acres. Close to UBC Research Forest, hiking, biking. Has large workshop on property. Confirm development opportunities with District of Maple Ridge. Invest in your future! (id:60626)
Royal LePage Elite West
2316 Gondola Way
Whistler, British Columbia
This bright and flexible home located just above Creekside, in the desirable ski in-ski out neighbourhood of Bear Creek, features a 3-bedroom, 2-bath main house plus a 1-bedroom, 1-bath suite that can easily be part of the main home or locked off for rental and revenue. The main level offers open-concept living, dining, and kitchen paired with a bedroom and bathroom, all flowing out to a sunny deck with a hot tub. A large mudroom/ laundry room on the entry level floor make this a great place for your gear/or for an active family. Upstairs, enjoy a spacious primary suite with a beautiful ensuite and a generous second bedroom. A versatile layout with excellent revenue potential in a dream Whistler location. (id:60626)
Rennie & Associates Realty
12187 71 Avenue
Surrey, British Columbia
3 Level House with Three Rental Suites (2+2+1) (id:60626)
Jovi Realty Inc.
Pt S1/2 Sec 19 Lougheed Highway, Mt Woodside
Harrison Mills, British Columbia
Welcome to a property steeped in history, natural beauty, and endless potential. In the same family since the 1800s, this extraordinary 86.74-acre estate features over 5,500 feet of stunning Fraser River waterfront. Surrounded by nature's splendor, it's a paradise for outdoor enthusiasts, with golf, hiking, biking, and 4x4 trails nearby, and Sasquatch Mountain just 30 minutes away. Enjoy fishing on the Harrison River, which has two boat launches within 10 minutes of the property, as well as the Kilby Museum, a popular tourist attraction that brings the charm of the past to life. Conveniently located close to Harrison Hot Springs for shopping, schools, and Highway 1 access, this property seamlessly blends tranquility with accessibility. Whether you dream of building a waterfront retreat or investing in future development, this remarkable property is a opportunity not to be missed. This rare offering won't last"”don't miss your chance! To be sold with R2959693. (id:60626)
Macdonald Realty (Surrey/152)
Lsub 10 Sec 10 Lougheed Highway, Mt Woodside
Harrison Mills, British Columbia
Welcome to a property steeped in history, natural beauty, and endless potential. In the same family since the 1800s, this extraordinary 86.74-acre estate features over 5,500 feet of stunning Fraser River waterfront. Surrounded by nature's splendor, it's a paradise for outdoor enthusiasts, with golf, hiking, biking, and 4x4 trails nearby, and Sasquatch Mountain just 30 minutes away. Enjoy fishing on the Harrison River, which has two boat launches within 10 minutes of the property, as well as the Kilby Museum, a popular tourist attraction that brings the charm of the past to life. Conveniently located close to Harrison Hot Springs for shopping, schools, and Highway 1 access, this property seamlessly blends tranquility with accessibility. Whether you dream of building a waterfront retreat or investing in future development, this remarkable property is a opportunity not to be missed. This rare offering won't last"”don't miss your chance! To be sold with R2959695. (id:60626)
Macdonald Realty (Surrey/152)
85 Ames Circle
Toronto, Ontario
Available for the 1st time in over 40 years! This exceptional property backs onto the picturesque greenery of Ames Park - these lots are rarely available. This home is beautifully maintained and situated on a quiet, and premium street in the prestigious Banbury/York Mills neighbourhood. A walk-out basement provides easy access to resort-style living in your backyard, featuring a well maintained landscaped garden and swimming pool. The interior is has a functional layout with spacious principal rooms, open-concept kitchen and family room with access to an oversized balcony overlooking the pool and park. The upper level features a generously sized primary bedroom with an ensuite bathroom and walk-in closet, along with three additional spacious bedrooms. The walkout basement enhances the versatility of this home, seamlessly connecting indoor and outdoor living spaces. Boasting a large recreation area, wet bar with pantry, and a cozy gas fireplace, this is an ideal space for relaxing, entertaining, and spending quality time with friends and family. Located within walking distance to the coveted Denlow PS, Windfields MS, and York Mills Collegiate school catchments and offering convenient access to transit, parks, and amenities. This home combines comfort, location, and lifestyle. Don't miss your chance to own this rare gem. (id:60626)
RE/MAX Hallmark Realty Ltd.

