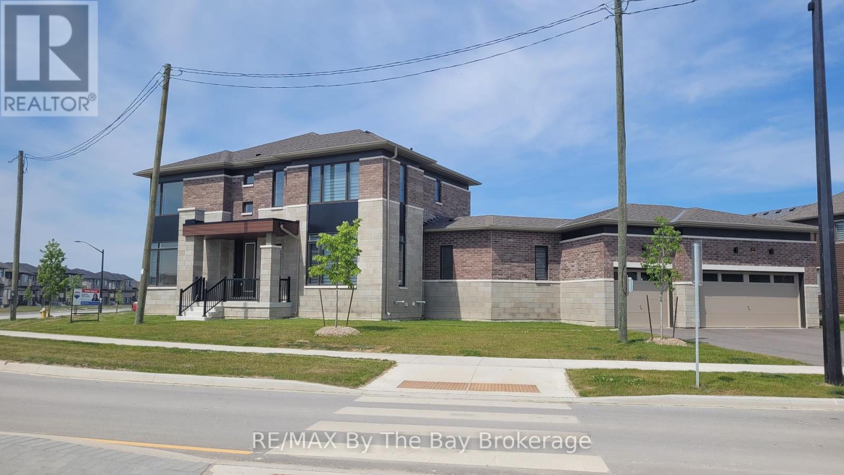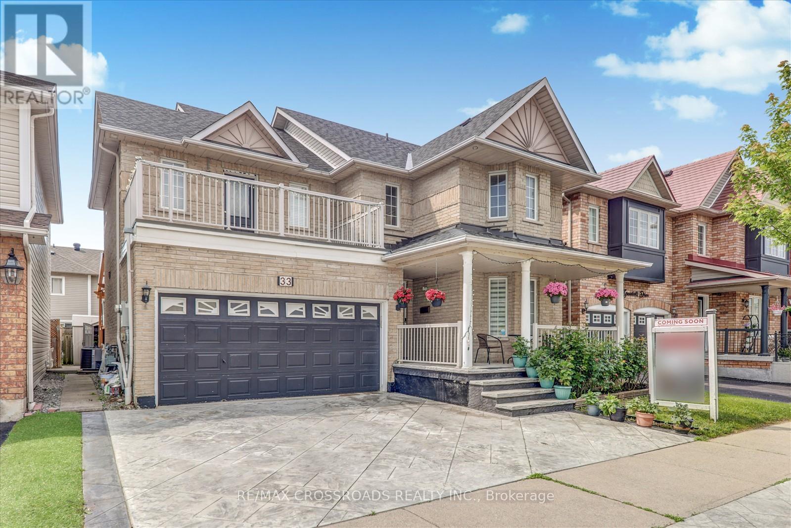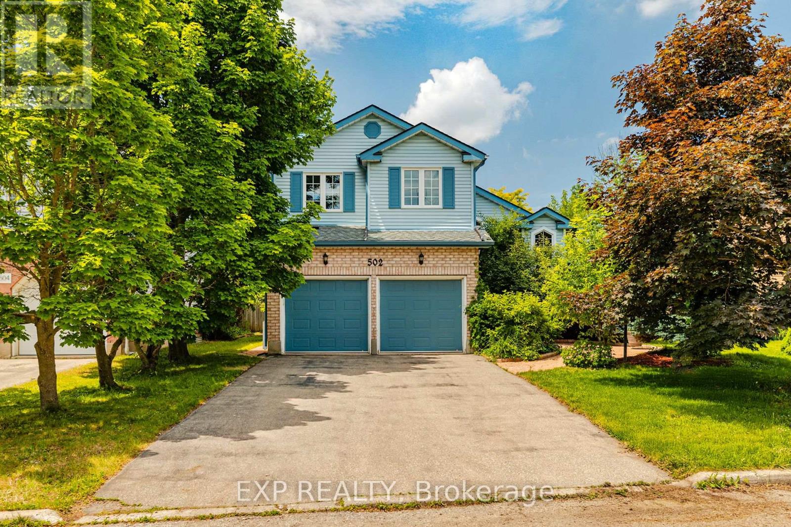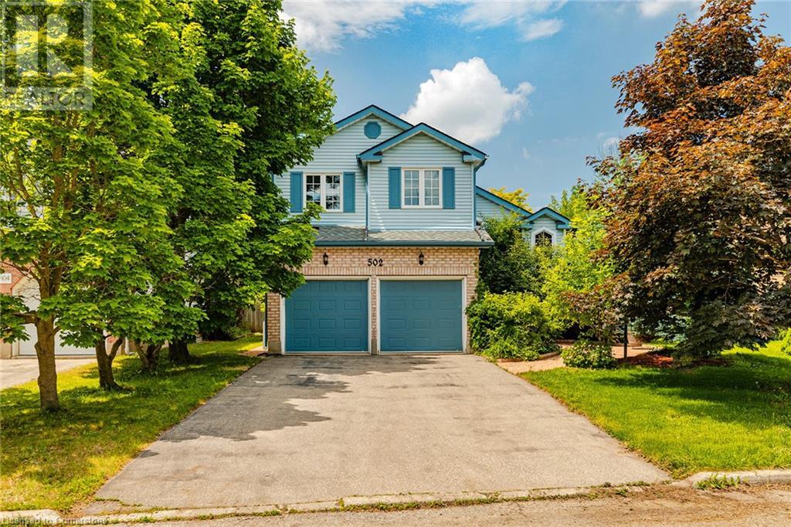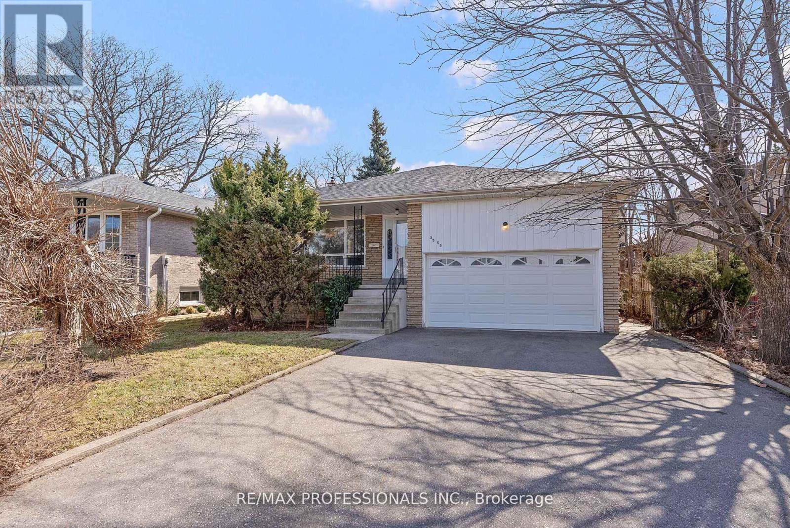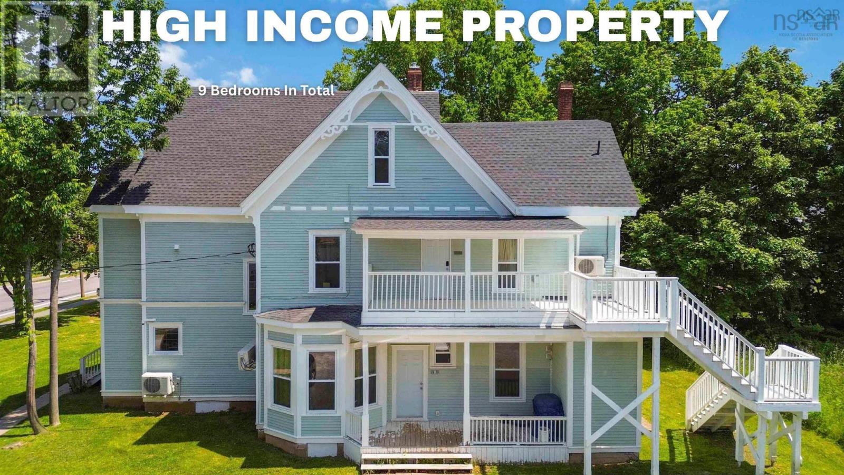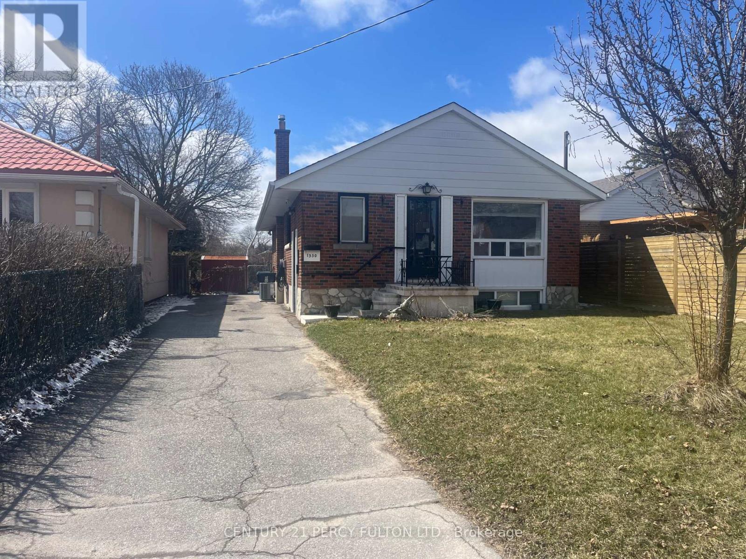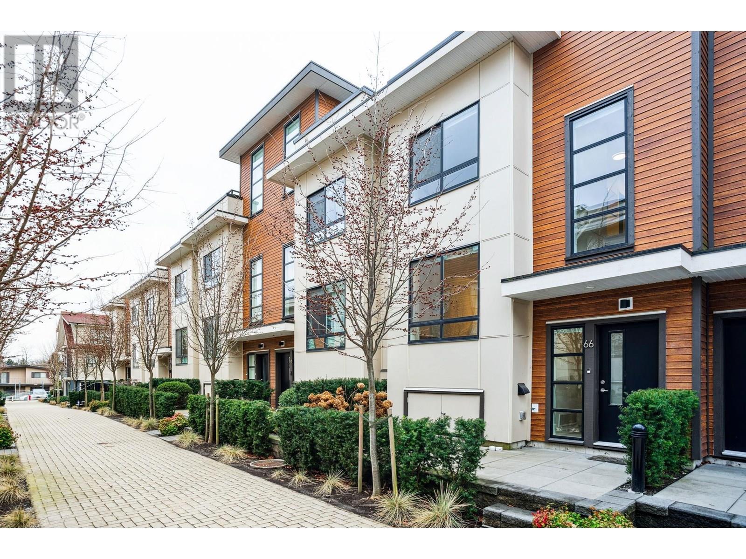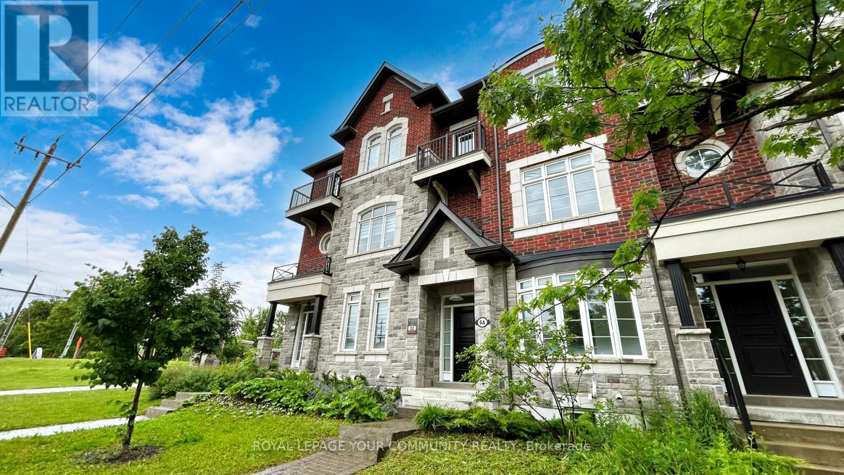105 Sun Valley Avenue
Wasaga Beach, Ontario
Be the First to Call This Stunning Executive Home Yours! Welcome to this brand-new, 3,071 sq. ft. executive residence located in the highly desirable Rivers Edge Subdivision. Thoughtfully designed with luxury and functionality in mind, this home features a spacious triple-car garage perfect for car enthusiasts, hobbyists, or anyone needing ample storage. Step inside to find beautiful hardwood flooring flowing seamlessly through the expansive principal rooms, setting the tone for the elegant atmosphere throughout. At the heart of the home lies a stylish, modern kitchen, complete with a butlers pantry for added prep space and effortless entertaining. Large sliding glass doors open from the kitchen to the backyard, creating a seamless transition for indoor-outdoor living ideal for summer barbecues and gatherings. The inviting family room offers a cozy fireplace, making it the perfect place to relax and unwind. For those working from home, a dedicated office with large windows provides natural light and a peaceful workspace. Upstairs, you'll find four generously sized bedrooms, each designed with comfort and style in mind. The luxurious primary suite features a 5-piece ensuite with a soaker tub, separate glass shower, double sinks, and a spacious walk-in closet. Bedrooms 2 and 3 are connected by a convenient Jack and Jill bathroom, while Bedroom 4 has its own private 3-piece ensuite ideal for guests or older children. A thoughtfully designed laundry/mudroom connects the home to the triple-car garage, offering everyday convenience and organization. Don't miss this rare opportunity to be the first to live in this exceptional home. Some photos have been virtually staged to showcase the home's potential. (id:60626)
RE/MAX By The Bay Brokerage
33 Greenhalf Drive
Ajax, Ontario
Welcome to this stunning all-brick 4 +1Bedroom,4 Bathroom detached home in a desirable, family-friendly neighborhood! This 33 Greenhalf Drive offers over 2,472 square feet of well-planned living space that's ready for your personal touches in Ajax's highly coveted waterfront community-just steps from the lake and scenic trails! This beautifully landscaped property features a double garage,Concrete driveway , walkway, and a large entertainers deck for unforgettable evenings under the stars.This home includes solid hardwood floors on the main level, a gas fireplace in the family room, and convenient main-floor laundry with direct access to the attached two-car garage. The living room and dining room provide options for large gatherings or quiet conversations. The kitchen has a breakfast area that walks out to the backyard, and allows conversation to flow right into the family room. Upstairs, the large primary bedroom features a walk-in closet and an oversized 4-piece ensuite with a soaker tub and separate shower and open balcony, which is an excellent place to sit and sip . The full finished basement has a rough-in for an additional kitchen. Roof replaced in 2017, and a new furnace and A/C system installed in 2023. Situated close to Hwy 401, the location offers quick access to shopping, groceries, restaurants, and the Ajax Waterfront Trails. There are also several schools, parkettes, and green spaces nearby, making this home a solid option for growing or multi-generational families. (id:60626)
RE/MAX Crossroads Realty Inc.
6933 Wellington 7 Road
Centre Wellington, Ontario
Have you been looking for country living close to town? A renovated century home with oodles of character and lots of room for family and friends, perfect for entertaining and relaxing. Pull up the long driveway, surrounded by walnut and apple trees to this four bedroom spacious home. Enter through the double car garage and handy mudroom, or the door off the porch to a welcoming foyer with ceramic tile. To the left, a bright and sunny living room with woodstove, hardwood floors and a private study with built in book cases overlooking the side yard. Past the handy 3 piece renovated washroom with glass shower doors, through to the custom, thoughtfully designed kitchen with engineered hardwood floors, find another cozy woodstove, plenty of cupboard and counter space, newer stainless appliances, as well as a separate pantry/laundry room. The family room/sunroom could also be a formal dining room, full of natural light and charm. French doors lead to the deck overlooking the ample outdoor space. A main floor bedroom is tucked away off the kitchen, perfect for guests or even another office. Upstairs, there is a beautifully renovated five piece washroom with separate soaker tub, walk in shower with stunning tile work throughout. The primary bedroom also exudes charm, but also has the modern convenience of a walk in closet and second closet. The third bedroom with the original pine floors also features a lovely view of the yard. The third floor offers a bonus space of a possible fourth bedroom, and loft space perfect for a toy room for the kids or a private hangout for the teens. Situated on 1.3 private acres, with plenty of fruit and nut trees, many perennials throughout, room to grow vegetables, and the peace of mind of updated electrical, new propane furnace. All of this five minutes to Elora and two minutes to Alma. Come and explore this beautiful country property and find tranquility close to town! (id:60626)
Your Hometown Realty Ltd
2 Churchill Street
Kingston, Ontario
Welcome to 2 Churchill Street - A distinguished detached single-family residence on a generous corner lot in Kingston's sought-after Woodlands neighbourhood. Designed by architect Ernst Prohaska and constructed in 1961, this mid-century modern home is a recognized architectural gem, featured in Modern Architecture in Kingston: A Survey of 20th Century Buildings by Jennifer McKendry. The home offers curb appeal with its solid Angel Stone exterior on all sides, thoughtful landscaping and an attached double-car garage. The residence boasts 2,894sqft of finished living space offering plenty of potential for multiple uses. The upper level features an open-concept living and dining area with beamed cathedral ceilings, a stunning stone feature wall with natural gas fireplace, and a sky-lit kitchen with solid oak cabinetry and direct access to the backyard patio. Three spacious bedrooms with high ceilings, original hardwood flooring and a spacious five-piece tiled bathroom complete the main floor. The fully finished lower level offers flexible living arrangements with two additional bedrooms, a three-piece bathroom, a large recreation room, laundry room, and four additional rooms. The property features a second, wheelchair-accessible entrance from Mowat Avenue (with its own postal address: 168 Mowat Ave), making it perfectly suited for a legal secondary unit, in-law suite, or home-based business. The home is equipped with high-efficiency furnace, a 2-ton A/C unit, and a Navien on-demand water heater. Electrical is supported by a 200 Amp main panel with splitter, professionally inspected in June 2024. Additional upgrades include a new sewer line, gas line, water meter, and backflow valve (2016), and a new roof with Velux skylight, ice and water shield, and lifetime IKO Cambridge shingles installed in Fall 2024. This is a unique property that needs to be viewed in person to be fully appreciated! Don't miss your opportunity to make 2 Churchill Street your next home! (id:60626)
Sutton Group-Masters Realty Inc.
2776 Benedick Road
West Kelowna, British Columbia
Welcome to 2776 Benedick , an exceptional property nestled in a highly sought-after West Kelowna neighborhood of Casa Loma. This beautiful home offers stunning lakeview views, thoughtful features and an unbeatable location which is adjacent to Kalamoir Regional Park, and so close to Dupuis Park, Casa Loma Beach and the community boat launch. Whether you are looking for outdoor adventure, peaceful relaxation (no thru road) or a smart investment opportunity, this home has it all. Step inside to find a spacious, light filled layout with a cozy yet high efficiency wood fireplace, perfect for chilly Okanagan evenings in the winter. In summer enjoy the lakeview from your two decks. (one high above in the back yard for maximum viewings). The property includes a fully equipped in-law suite, perfect for extended family, long term rental or B & B potential. Enjoy serene morning and breathtaking evening from your deck overlooking Okanagan Lake and take full advantage of being just minutes from Kelowna downtown, Campbell Road marina, wineries, shopping and top-rated schools. Double garage, with additional RV or general parking. Come by and take a look at this home today, a must see!, you will be amazed how the owners attention to detail makes this house a great place to call home! (id:60626)
Coldwell Banker Horizon Realty
502 Baringham Place
Waterloo, Ontario
Welcome to 502 Baringham Place, a spacious and beautifully maintained home nestled in a quiet cul-de-sac in the highly sought-after Laurelwood neighborhood. Known for its top-rated elementary and secondary schools, family-friendly atmosphere, and proximity to parks and amenities, this location offers an exceptional lifestyle for growing families. This expansive 2-storey home features over 3,100 sq ft of finished living space across three levels. The main floor welcomes you with a bright foyer leading to multiple living areas, including a formal dining room, cozy family room, and a separate living room -- ideal for entertaining or relaxing. The updated kitchen boasts generous cabinetry and counter space, seamlessly flowing into a sunny breakfast area. A convenient 2-piece bathroom, laundry room, and inside access to the double garage complete the main level. Upstairs, you'll find four generously sized bedrooms, including a spacious primary suite with a walk-in closet and 4-piece ensuite. An additional full 4-piece bathroom serves the other bedrooms, offering ample comfort and convenience for the whole family. The fully finished basement adds incredible value with a massive rec room, an additional bedroom, a 3-piece bath, and a large utility/storage space -- perfect for extended family, guests, or a home gym. This carpet-free home (main and second floors) is loaded with updates for modern comfort and peace of mind: new roof, new furnace, new water softener, new water heater, and heated floors in all three full bathrooms. The basement bathroom also features a towel dryer for added luxury. Situated just steps from a park at the end of the street and minutes from shopping, trails, and transit, this home blends space, function, and location. Don't miss this rare opportunity to own a move-in-ready home in one of Waterloo's most desirable communities! (id:60626)
Exp Realty
502 Baringham Place
Waterloo, Ontario
Welcome to 502 Baringham Place, a spacious and beautifully maintained home nestled in a quiet cul-de-sac in the highly sought-after Laurelwood neighborhood. Known for its top-rated elementary and secondary schools, family-friendly atmosphere, and proximity to parks and amenities, this location offers an exceptional lifestyle for growing families. This expansive 2-storey home features over 3,100 sq ft of finished living space across three levels. The main floor welcomes you with a bright foyer leading to multiple living areas, including a formal dining room, cozy family room, and a separate living room—ideal for entertaining or relaxing. The updated kitchen boasts generous cabinetry and counter space, seamlessly flowing into a sunny breakfast area. A convenient 2-piece bathroom, laundry room, and inside access to the double garage complete the main level. Upstairs, you’ll find four generously sized bedrooms, including a spacious primary suite with a walk-in closet and 4-piece ensuite. An additional full 4-piece bathroom serves the other bedrooms, offering ample comfort and convenience for the whole family. The fully finished basement adds incredible value with a massive rec room, an additional bedroom, a 3-piece bath, and a large utility/storage space—perfect for extended family, guests, or a home gym. This carpet-free home (main and second floors) is loaded with updates for modern comfort and peace of mind: new roof, new furnace, new water softener, new water heater, and heated floors in all three full bathrooms. The basement bathroom also features a towel dryer for added luxury. Situated just steps from a park at the end of the street and minutes from shopping, trails, and transit, this home blends space, function, and location. Don't miss this rare opportunity to own a move-in-ready home in one of Waterloo's most desirable communities! (id:60626)
Exp Realty
3559 Haven Glenn
Mississauga, Ontario
Welcome to 3559 Haven Glenn, a spacious and meticulously maintained 4-bedroom, 3-bathroom backsplit in well-established Mississauga-Applewood, on the cusp of the Etobicoke border! Set on a rare 52 x 164 south-facing lot, this solid brick and stone home boasts over 2,250 sq. ft. of above-grade living space, generous principal rooms & endless potential. The inviting living and dining rooms, adorned with warm oak floors & crown moulding, provide the perfect setting for gatherings, while the family-sized eat-in kitchen offers a great opportunity to create your dream culinary space. The expansive family room is a standout, complete with a floor-to-ceiling fieldstone fireplace & a sliding door walkout to the backyard. Upstairs, 4 well-appointed bedrooms include a spacious primary suite with a walk-in closet and a 2 piece ensuite. The versatile lower level, with its separate entrance and great ceiling height, offers incredible flexibility, ideal for an in-law suite, rental potential, or additional living space. 2 full bathrooms and ample storage complete this home's functional layout. Outside, the large, private, fully fenced backyard is perfect for entertaining, gardening, or relaxings, while the cozy front porch provides a welcoming spot to enjoy your morning coffee. A double-car garage & double private driveway provide ample parking. Recent updates include a new furnace (2020), new front & side doors (2019), a newer roof and an upgraded breaker panel, adding to the home's solid foundation. Located just steps from great schools, Burnhamthorpe Community Centre, Burnhamthorpe Library & convenient shopping at Rockwood Mall, Wisla Plaza, Kingsbury Centre and Square One. Outdoor enthusiasts will love the proximity to Gulleden Park, Applewood Hills Park, Garnetwood Park, the Etobicoke Creek Trail system and Markland Wood Golf Club. Easy access to Highways 401, 403, 427 and the QEW, as well as MiWay transit and Pearson Airport! (id:60626)
RE/MAX Professionals Inc.
663 Main Street
Wolfville, Nova Scotia
Turn-Key Investment in the Heart of Wolfville Welcome to 663 Main Street, a fully renovated, income-generating property ideally located within walking distance to Acadia University and charming downtown Wolfville. This is a rare opportunity to invest in one of Nova Scotias most desirable university towns. The building has been completely redone, including roof shingles new heat pumps in each room and common areas, new windows throughout, and extensive interior upgrades. Though legally a duplex, its currently operating as a room-by-room rental, with each bedroom offering a private ensuite bathroom and two fully equipped shared kitchens for tenant convenience. This property delivers serious cash flow with a gross annual income just shy of $130,000 and a net income of over $90,000, resulting in an impressive cap rate of over 7%. Bonus: theres a spacious, unfinished attic offering excellent potential for future development, whether more living space, common areas, or additional rental income. Whether youre an experienced investor or just stepping into the market, 663 Main Street checks all the boxes: location, income, quality, and room to grow. Please note: the property will be subdivided from a larger parcel by the seller at their expense prior to closing. (id:60626)
Exit Realty Town & Country
1530 Pharmacy Avenue
Toronto, Ontario
Spacious and bright 3-bedroom bungalow with a finished basement featuring a separate entrance, located in the highly sought-after Wexford-Maryvale community. This charming home offers easy access to Highway 401, DVP, public transportation, shopping, and schools. Perfectly situated in a central location, it provides both convenience and comfort for families and investors alike. Don't miss this incredible opportunity! (id:60626)
Century 21 Percy Fulton Ltd.
66 10199 River Drive
Richmond, British Columbia
Parc Riviera Mews by DAVA - This is a 1316 sf 3 bedrooms and 2.5 Bath townhouse with a side by side double parking. It features geothermal heating & cooling, 9 foot ceiling in main living area, 4 burner gas stove, premium engineered hardwood flooring throughout living and dining areas, cozy carpets in bedrooms. Enjoy the waterfront community, dyke trail and park. Amenities include Club House, fitness room, indoor pool with hot tub and outdoor BBQ patio. Do not miss out! (id:60626)
Sutton Group - 1st West Realty
6a (Lot32) - 6a Parker Avenue E
Richmond Hill, Ontario
New-Built Luxurious Double Car Garage Freehold Town home In Prestigious Oak Ridges. Recently renovated and upgraded such as paint, lighting, floor, washroom, Central Vacuum. Exterior Brick and Stone. High Ceilings, Gourmet Dream Kitchen With S/S Appliances, Granite Counter, Breakfast Bar, Breakfast Area and Huge Terrace. Upgraded Hardwood Floor, Master Bedroom with Ensuite Bathroom, 3rd Bedroom Walks Out to Balcony. Great Schools. Minutes To All Amenities, Shops,Restaurants, Parks, And Wilcox Lake. The maintenance fee is 180$ per month. **EXTRAS** Ss Fridge, Ss Stove, Ss B/I Dishwasher, Ss Chimney Hood,Upgraded Washer/Dryer, All Elf's, A/C, Driveway Interlock, Garage Door Opener, Centera Vacume. (id:60626)
Royal LePage Your Community Realty

