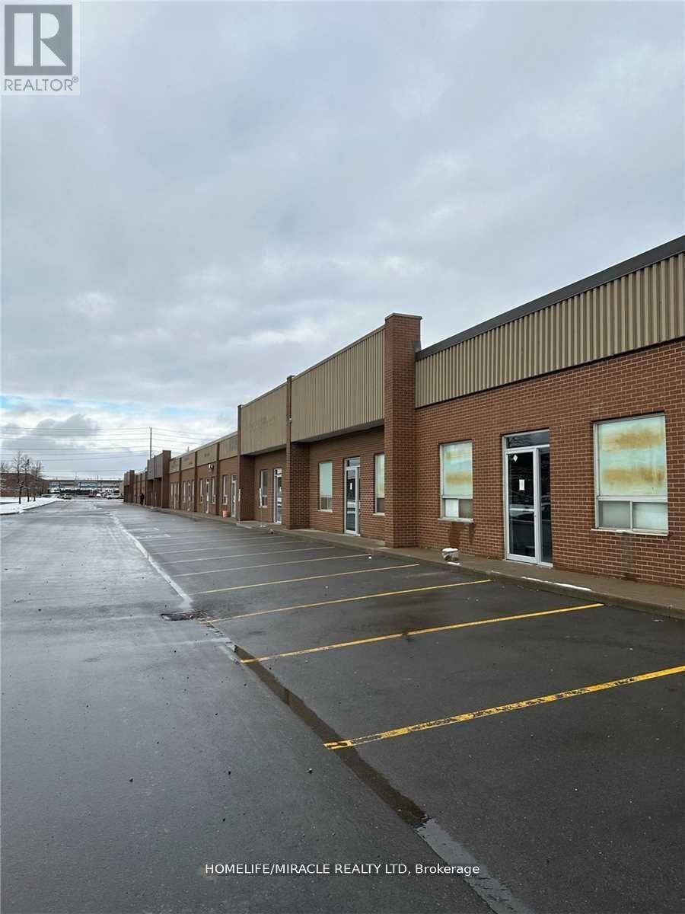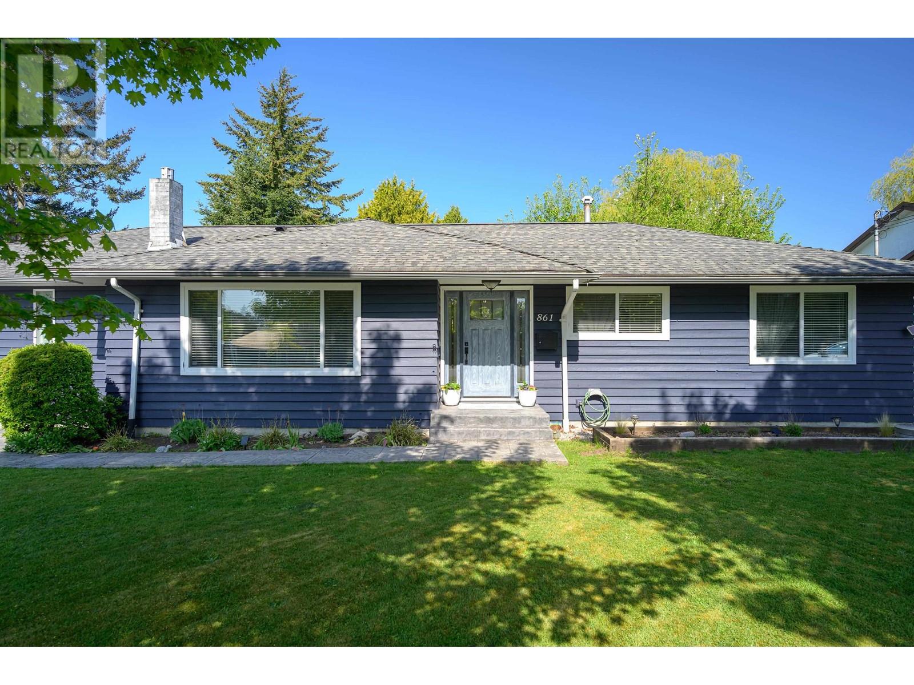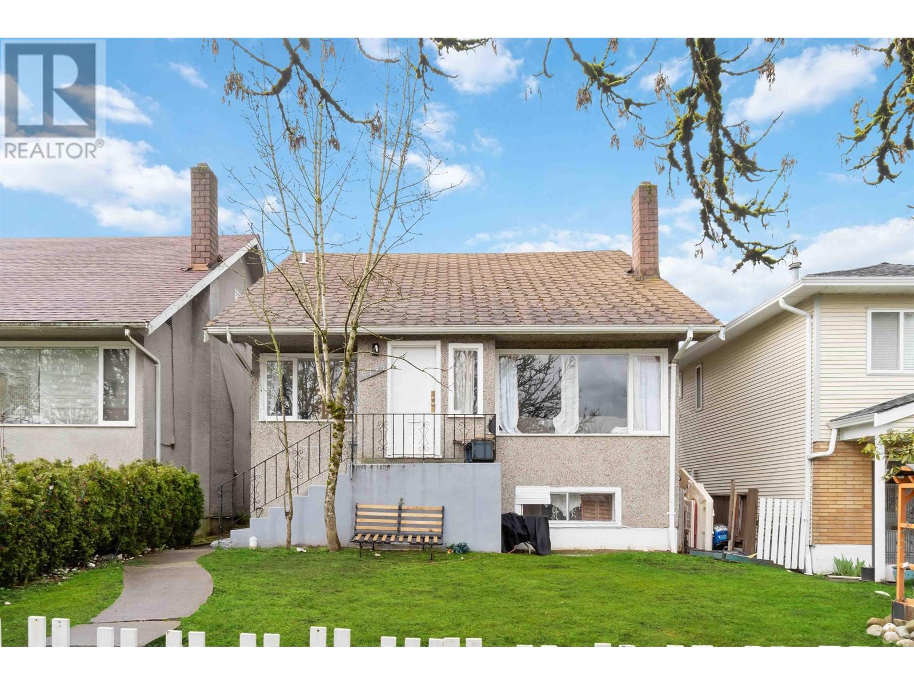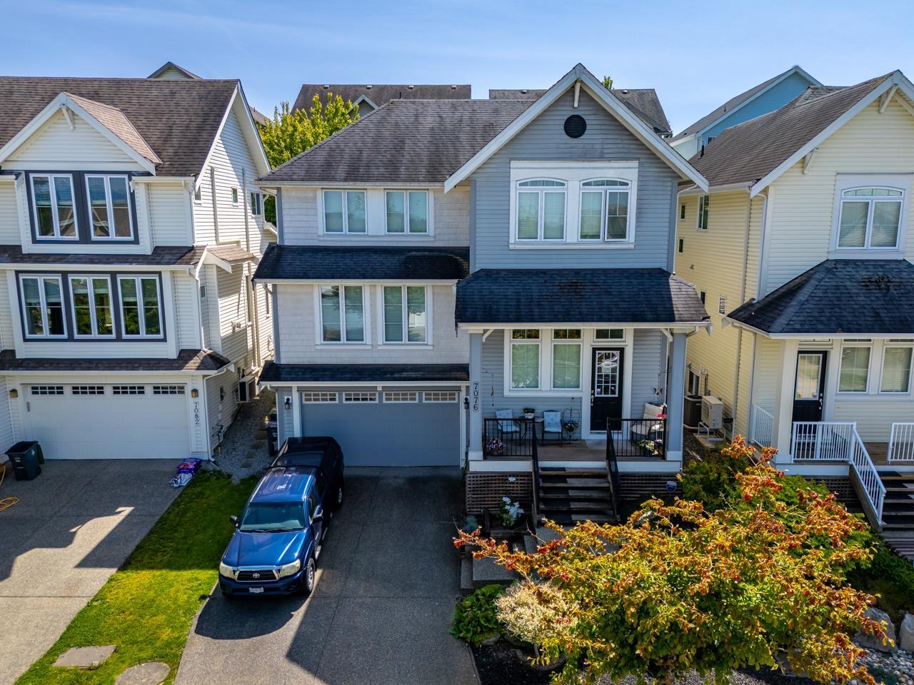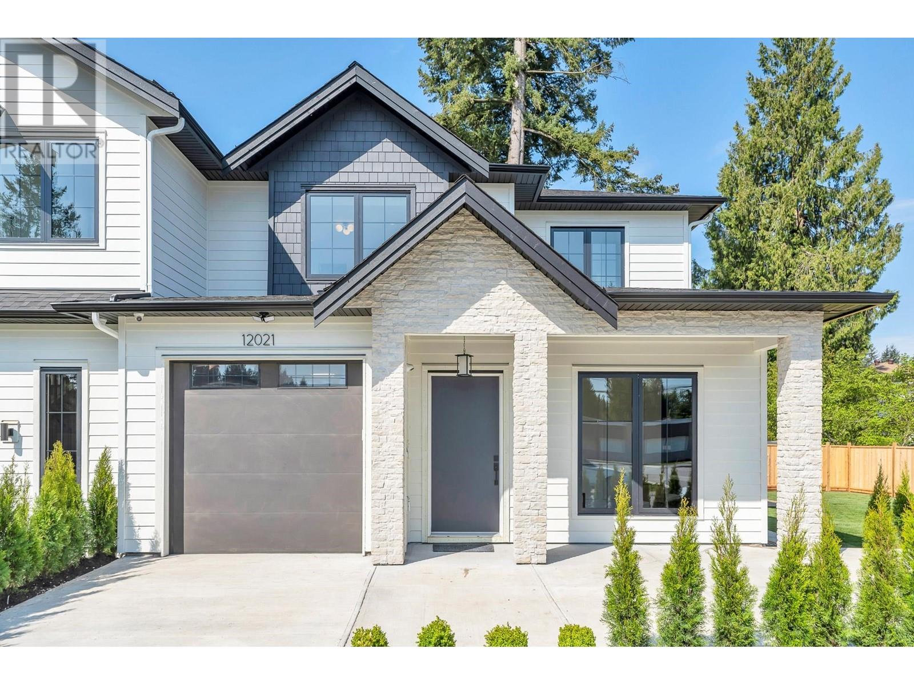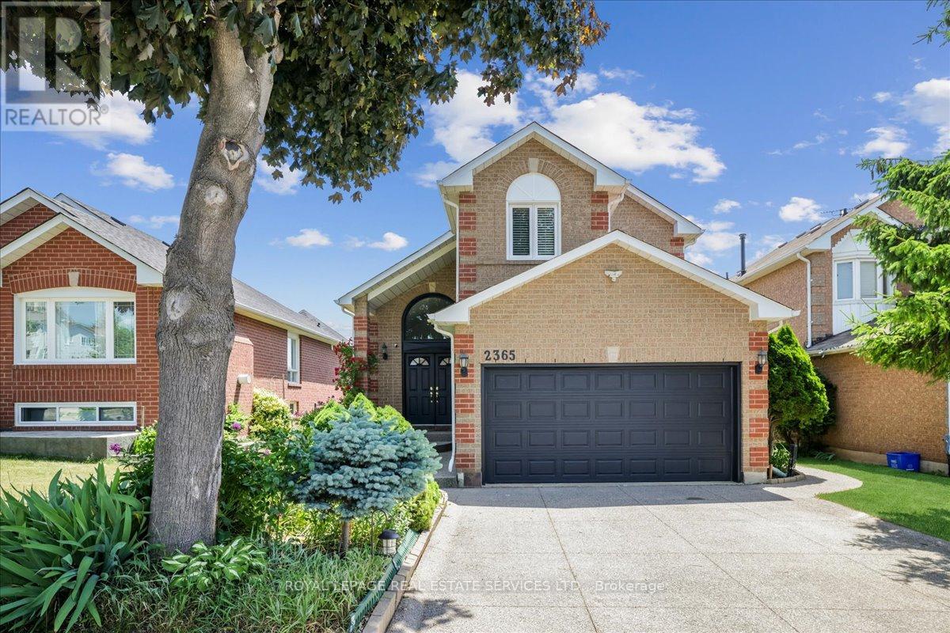16 - 7517 Bren Road
Mississauga, Ontario
Prime investment opportunity in the heart of Mississauga. This industrial condo is ideal for truck and auto repair businesses. Featuring a drive-through industrial unit in Mississauga's busiest industrial hub, it is just a 10-minute drive to Pearson Airport and minutes from all major highways. The zoning permits a variety of uses including auto/truck repair, warehousing/manufacturing, kitchen cabinet production, woodworking, restaurants, commercial schools, professional services, self-storage facilities, and much more. **EXTRAS** E2-19 Zoning and drive in door. (id:60626)
Homelife/miracle Realty Ltd
861 53a Street
Delta, British Columbia
This well-maintained 3-bed, 2-bath rancher offers 1,887 square ft of thoughtfully designed space on an 11,087 square ft lot. The interior has just been freshly painted and features a bright kitchen with eating area and flex space, a large family room, and separate dining and living rooms with a cozy gas fireplace-perfect for entertaining. The primary bedroom includes a 4-piece ensuite. A spacious laundry room, ample storage, detached workshop, and lush backyard add to the home´s functionality and charm. Centrally located, walkable to the town center, Winskill Park & Aquatic Centre, and close to schools including Southpointe Academy (K-12), transit, BC Ferries (5 min), and YVR (30 min). (id:60626)
RE/MAX City Realty
5735 Earles Street
Vancouver, British Columbia
Attention BUILDERS OR INVESTORS! This property has long term tenants up and down. Home is in a great neighborhood that is close to parks, schools, Killarney Community Centre and shopping at 41st and Kingsway. Main floor includes living room, kitchen with eating area, bathroom, & two bedrooms. Up is a family room, bathroom, & two more bedrooms. Basement has living room, kitchen & two bedrooms with the shared laundry. Property has back lane access and situated on a quiet street. Predominately lot value (id:60626)
RE/MAX Sabre Realty Group
1050 St. Matthew's Avenue
Burlington, Ontario
Renovated family home in prime Aldershot location. This beautifully updated 4 bedroom home blends charm with modern living. Substantial renovations include kitchen, all baths & flooring. A welcoming front verandah & mature trees create a picture-perfect setting. The bright kitchen offers elegant white shaker cabinetry, quartz counters, a spacious island, dedicated dining area, and functional pantry with pullouts. Pot lights and windows on two sides fill the space with natural light. 2025 upgrades include landscaping, new interior doors with high-end hardware, updated trim and baseboards, striking gray-washed pine feature walls, main floor powder room, new front door as well as Family room cabinetry w quartz counters flanking gas fireplace. Renovations (2017) covered the kitchen, upper baths, main/basement windows, and hand-scraped maple floors on main &second levels. Main floor bedroom is currently as an office but could also function as a den or dining room. Custom blinds throughout. The laundry/mudroom boasts wainscoting, updated tile, a large barn-door closet, and 2024 Electrolux washer/dryer. Upstairs a spacious primary suite offers a beautiful ensuite & walk-in closet with custom organizers. There are two more generously sized bedrooms, a linen closet and large hallway. The lower level features family room, den/playroom/office, kitchen, updated 3 piece bath, original laundry, cold room & walk up to a side entrance. Backyard includes deck, large aggregate patio, privacy fencing (2022), built-in BBQ with stone counter (2024), and large shed. Roof was re-shingled in 2018 with gutter guards. Exterior: engineered stone (retinted) and vinyl cladding. Driveway parks up to 5 cars. Enjoy the best of Aldershot living—family-friendly street, top schools, and quick access to GO, RBG, parks & lake. Matterport SF per Gross Internal Area + 6 wall thickness. Occupants related to Registrant. 2010 site plan avail. All major appliances incl. 2nd floor addition 2002 as per Mpac (id:60626)
Royal LePage Burloak Real Estate Services
7076 178 Street
Surrey, British Columbia
This stunning 3 bed/4 bath home offers seamless living spaces on the main, while upstairs you'll find the bedrooms & conveniently located laundry. The versatile basement presents endless possibilities: envision a fantastic entertaining area, a mortgage-helping suite, comfortable in-law accommodations, or even nanny quarters. The choice is yours! Step outside to your peaceful, relaxing backyard. Imagine unwinding on your deck, enjoying the serene atmosphere. This home is nestled in a quiet, peaceful neighbourhood, yet is part of a vibrant community, the best of both worlds! With plenty of entertaining space, hosting friends & family will be a joy. This truly is a great place to raise your kids & create lasting memories. Don't miss the opportunity to make this exceptional property your own! (id:60626)
RE/MAX Performance Realty
239 Dunforest Avenue
Toronto, Ontario
Charming Family Home in Prime Willowdale. First Time on the Market since 1988! This lovingly maintained 3+1-bedroom brick bungalow sits on a 40 x 136 lot with no sidewalk, offering ample parking for up to 6 cars plus 1 in the garage in one of North Yorks most sought-after child-friendly neighborhoods. The main floor features a renovated, modern kitchen with quartz countertops, stainless steel appliances, a large breakfast bar, and three generously sized bedrooms with spacious closets and bright bathroom with heated floors. A finished basement with a separate entrance offers excellent potential for an in-law suite or rental income. Relax in a spacious family room with a cozy fireplace, an additional bedroom featuring a walk-in closet, a cold storage room, and a laundry room. Enjoy the outdoors on a composite deck in the fully fenced backyard, ideal for kids, pets, or gardening. Additional upgrades include a newer furnace (2023) and hot water tank (2018). All this in an unbeatable location! Walking distance from Earl Haig Secondary School, Easy Access to the TTC/Subway, Bayview Village Mall, Metro, Loblaws, North York General Hospital, Hwy 401, Shops & Restaurants, and so much more. Whether you're looking to move in, invest, or build new, this property is a rare find in a prime neighborhood. Don't miss this gem! Perfect for families, investors, or builders! (id:60626)
Homelife/cimerman Real Estate Limited
12021 Blakely Road
Pitt Meadows, British Columbia
Open house Sat June 14, 1-3pm (id:60626)
RE/MAX All Points Realty
2365 Grand Ravine Drive
Oakville, Ontario
Welcome to 2365 Grand Ravine Drive, a beautifully updated detached home in the heart of Oakville's sought-after River Oaks community. This 3+2 bedroom, 4-bathroom gem offers exceptional value and functionality for growing families or savvy investors. Step inside to discover a freshly painted interior with hardwood flooring on the main level, pot lights, and California shutters throughout. The open-concept kitchen features quartz countertops and overlooks the living and dining area, ideal for both daily living and entertaining. Enjoy year-round natural light in the stunning custom-built sunroom by CADK, with views of the newly landscaped patio and private yard that backs directly onto St. Andrew Catholic School, no rear neighbours! Upstairs, both the primary ensuite and the shared bathroom have been beautifully renovated, while two additional bedrooms offer space for the rest of the family. The fully finished basement with separate entrance includes two more bedrooms, a full bathroom, and a cozy gas fireplace, perfect for family or other potential. Additional updates include a new furnace and A/C (2023), and parking for four vehicles (2 in garage, 2 in driveway). Enjoy life in the vibrant Uptown Core, designed for living, working, and playing. You'll be minutes from top-tier amenities like Walmart, Real Canadian Superstore, Winners, The Keg, major banks, scenic trails, and local parks. Families will love the short walk to Posts Corners Public School and Holy Trinity Catholic Secondary School making this an ideal setting for those with children. Move-in ready and packed with value, this is your opportunity to own a turnkey home in one of Oakville's most desirable neighbourhoods. (id:60626)
Royal LePage Real Estate Services Ltd.
18863 64a Avenue
Surrey, British Columbia
Welcome to this beautiful, 3136 sq. ft. 5 bed, 4 bath family home with in-law suite, which is just under 1200 sq. ft. Located in Great Location, Great Neighborhood and Great floor plan. This well maintained and updated home is located on a larger quiet cul-de-sac, where the kids have room to ride bikes and play. Close to Hillcrest Elementary & Salish Secondary school and the WillowBrook Mall. Upgrades include Hot water on Demand, Poly B replaced, new furnace and roof, air conditioning, all new blinds. The backyard is an entertainer's dream featuring a massive cedar deck surrounded by privacy hedging. Located within a 20 minutes to Hwy 1 and the USA border. Big Bonus Skytrain station coming 2029 a short 8 minute walk. Perfect home to raise a family. Open House Sat July 19 from 2-4 pm (id:60626)
Exp Realty
1084 Westside Road S
West Kelowna, British Columbia
Nestled just five minutes from downtown Kelowna, this remarkable home offers an unbeatable mix of convenience, privacy, and stunning Okanagan Lake views. Perfect for both relaxation and entertaining, the expansive backyard retreat boasts a heated in-ground pool and hot tub—ideal for unwinding or hosting guests. Nearly every room showcases breathtaking lake views, creating a serene setting for everyday living. Vaulted ceilings and an open-concept floor plan create an airy atmosphere, while custom wood details and treatments provide a warm, comforting vibe. The lower level features a private suite with its own entrance, offering flexibility for visiting family, rental income, or a short-term stay. Thoughtful upgrades ensure modern comfort, including a brand-new roof and back deck (2024), updated hot water system, air conditioning, and furnace (2023), plus new kitchen appliances (2024). (There are 2 air conditioners and 2 gas furnaces.) The pool area has been enhanced with a new pump and ventilation system, with further improvements underway—including fresh landscaping, updated irrigation, new fencing, and new poolside carpeting. Best of all, this home comes fully furnished, so you can move in and start enjoying the ultimate lakeview lifestyle right away. Don’t miss this rare opportunity—schedule your private tour today! (id:60626)
Royal LePage Kelowna
16661 16 Avenue
Surrey, British Columbia
Introducing ALARA II, Symbolic Construction Group's highly anticipated project coming to South Surrey in 2025.This exclusive collection of 8 half-duplex homes offers luxury living without the Hassle of STRATA FEES.Each 5-bedroom, 4-bath residence is thoughtfully designed w/high-end finishes, inc 10' ceilings on the main floor, expansive windows for ample natural light, quartz countertops, premium appliances,AC & energy-efficient natural gas heating.Tiled bathrooms & elegant accent walls enhance the modern aesthetic Enjoy 3 levels of living space, featuring a spacious games room, 2-bedroom legal suite w/seprate entrance & laundry-ideal as mortgage helper.The detached garage is equipped w/220-volt power, & every home is backed by a 2-5-10 Home Warranty.Secure your dream home & MOVE in today! (id:60626)
Sutton Group-West Coast Realty
43 Michener Drive
Brampton, Ontario
Welcome to this stunning 4-bedroom detached home at 43 Michener Drive, nestled in the highly sought-after Sandringham-Wellington North community of Brampton. This is the coveted Bright Side Remington Homes Elora Model of elegant living space. Designed with an open-concept layout, its perfect for both entertaining and everyday living. Enjoy a chef-inspired kitchen with quartz counter tops, built-in appliances, and a spacious breakfast area that flows seamlessly into the sunlit family room with a cozy fireplace. Upstairs, the luxurious primary suite features a walk-in closet and an ensuite, while the generously sized secondary bedroom also offers a walk-in closet and ensuite access. Additionally, a Jack and Jill bathroom connects two spacious bedrooms, providing convenience and privacy. Hardwood floors on the main level, an airy layout, and thoughtful upgrades complete this exceptional home. It also features 10-foot ceilings on both the ground and main floors, 8-foot doors throughout, and a separate side entrance to the basement provided by the builder. Ideally located near top-rated schools, parks, shopping, and with convenient access to public transit and major routes, this is the perfect place to call home. (id:60626)
Homelife Silvercity Realty Inc.

