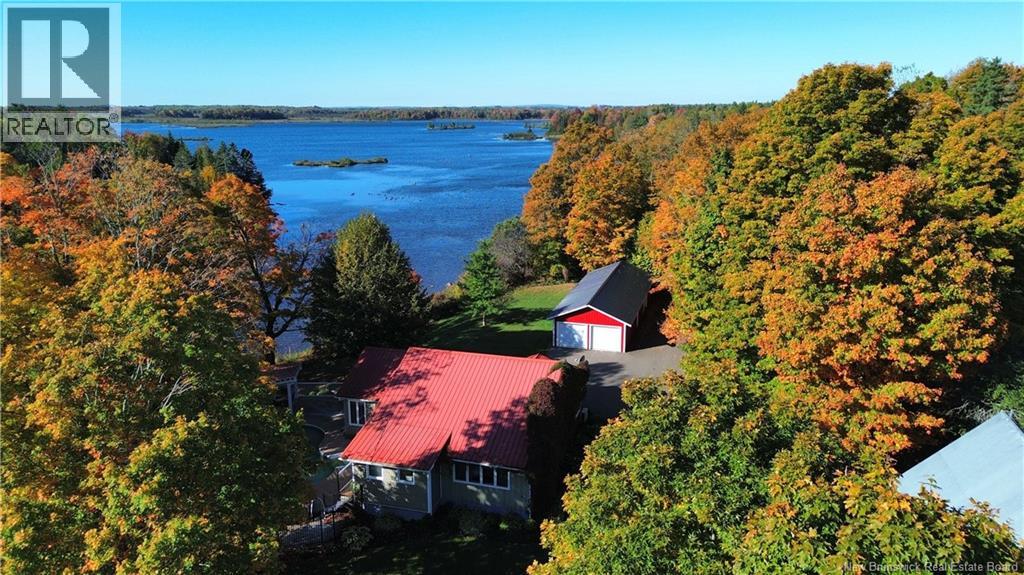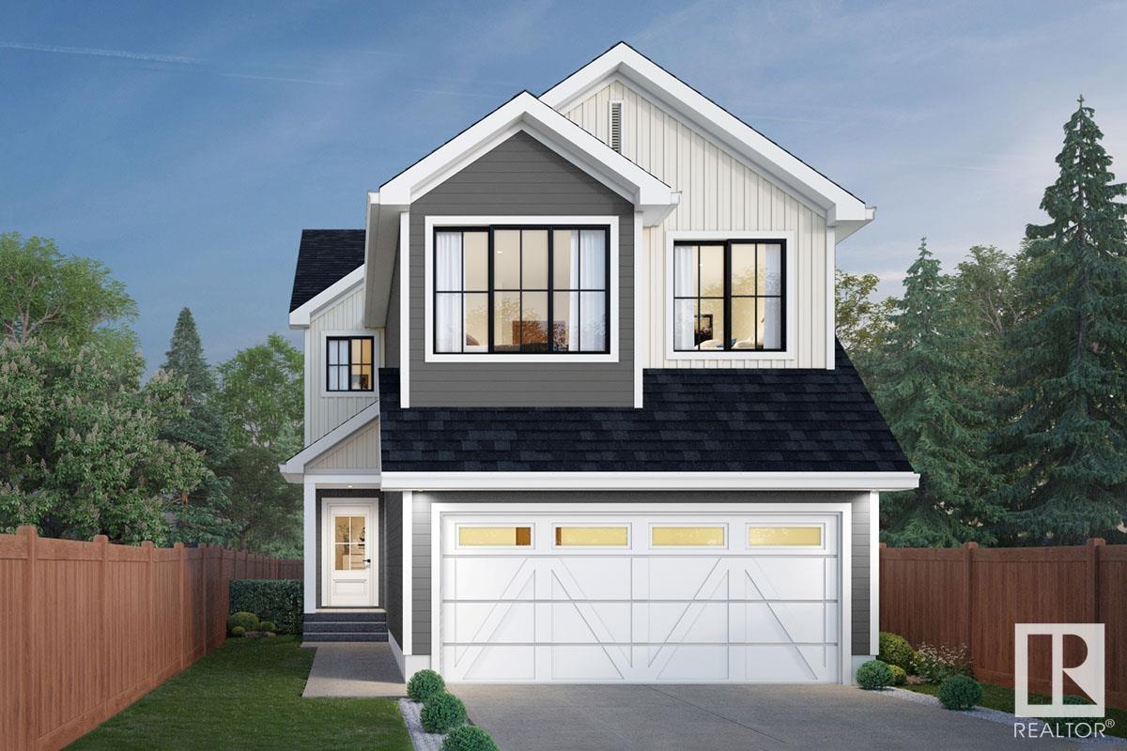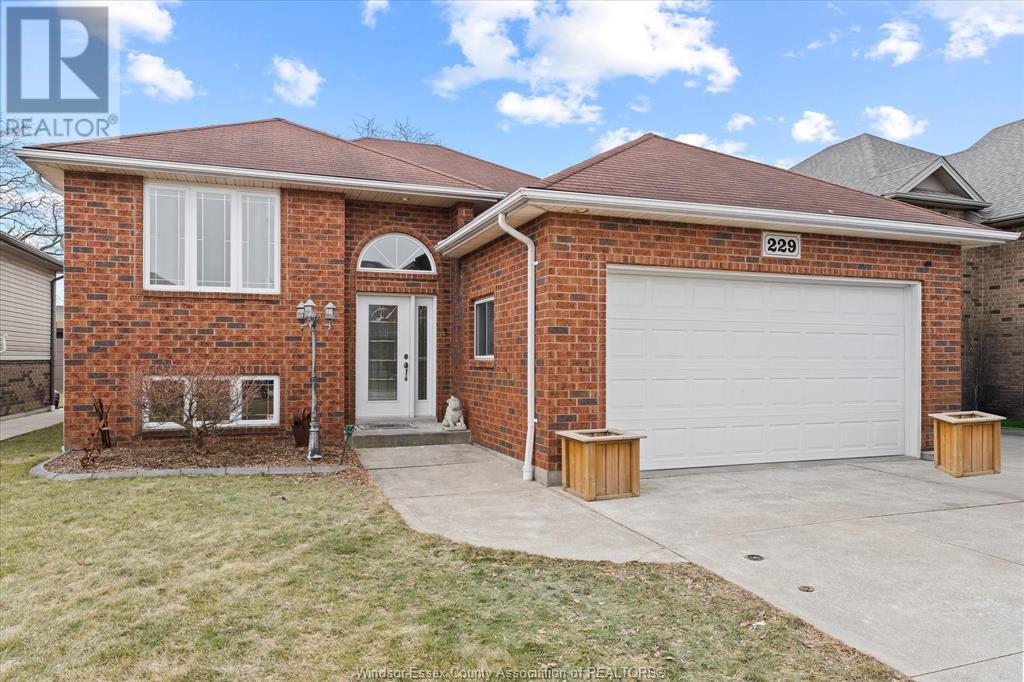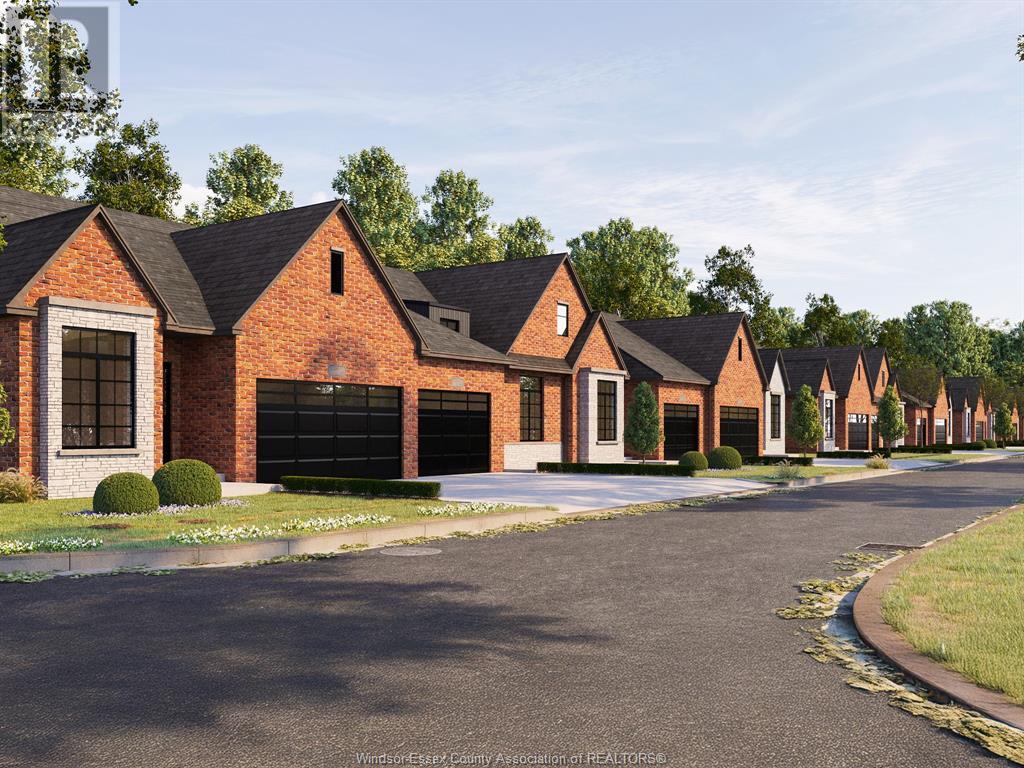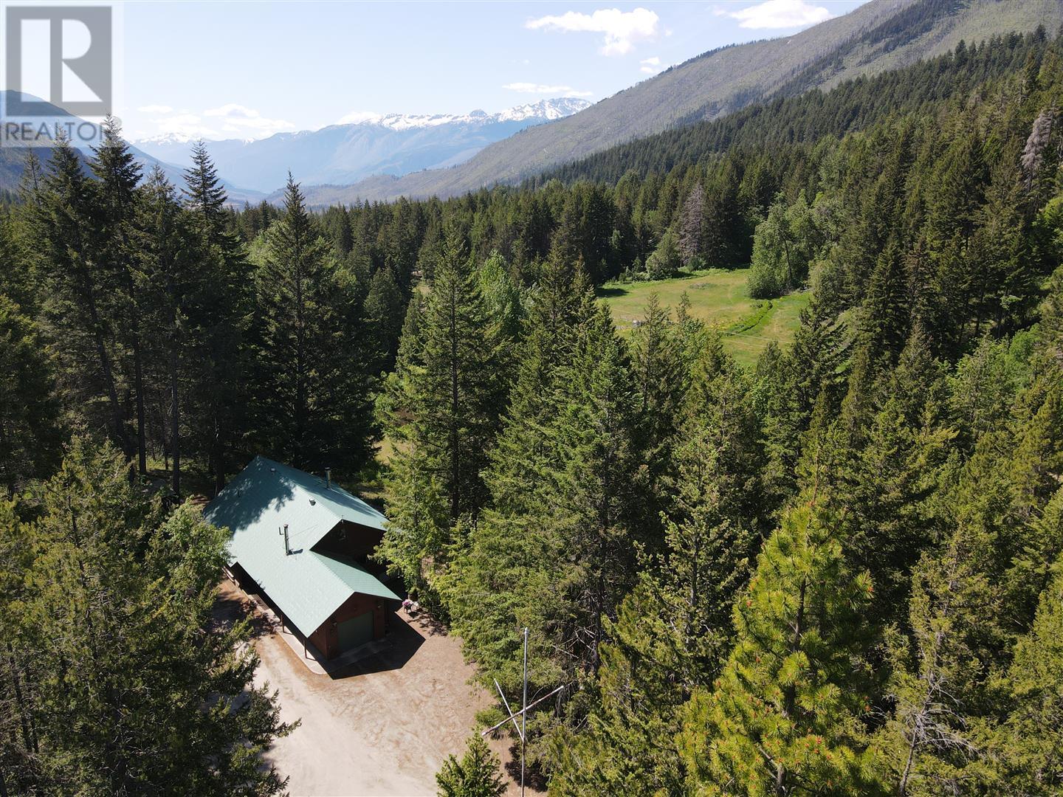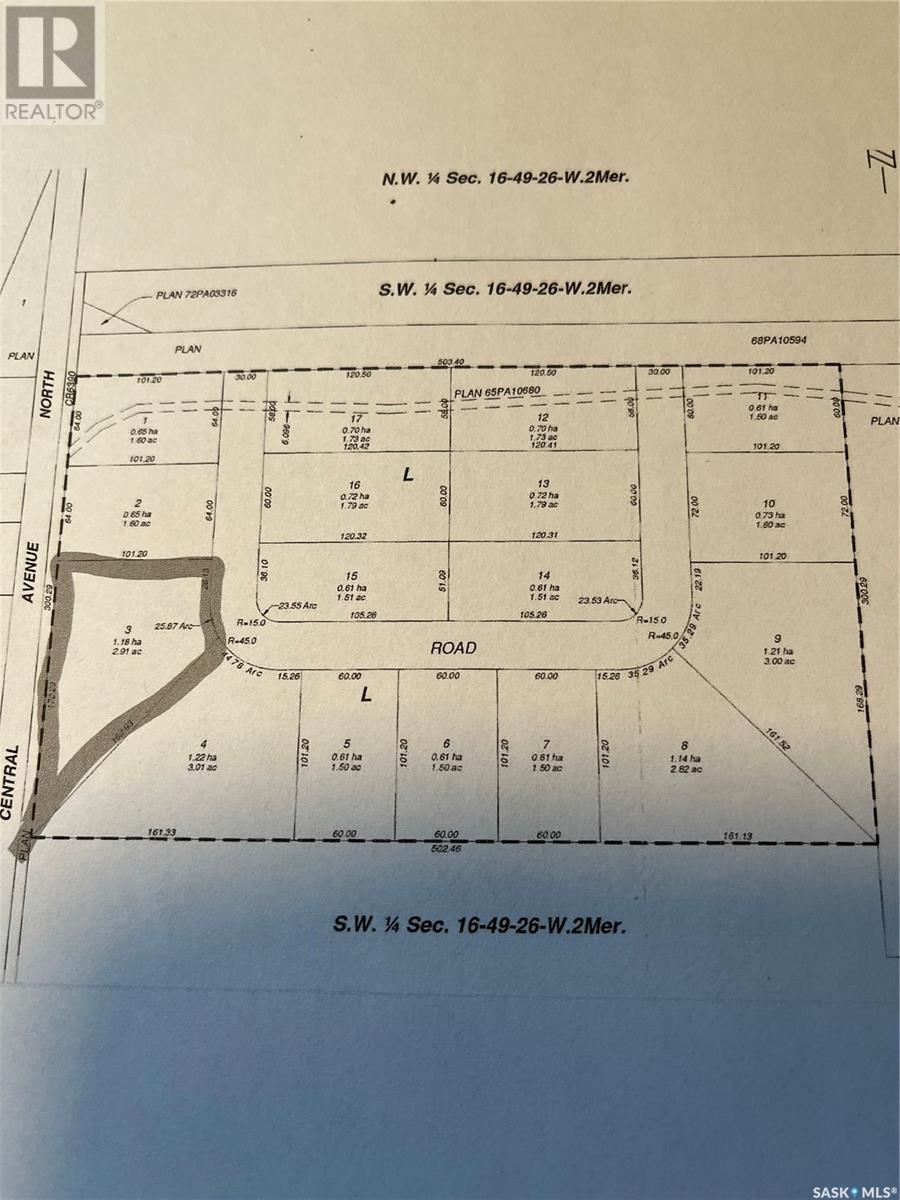30 - 15 Guildwood Parkway
Toronto, Ontario
Location-Location-Location! Welcome to this charming 3-bedroom, 2-bathroom multi-level townhouse located in the highly sought-after Guildwood Village. Perfect for first-time homebuyers, growing families, or those looking to downsize, this home offers a wonderful blend of comfort, space, and convenience. Enjoy a bright and inviting living & dining area and walk out to a private deck. Ideal for morning coffee or entertaining friends and family. Additional features include: --A finished basement perfect for a home office, rec room, or additional living space --Single car garage plus one driveway parking spot --Just steps to public transit and walking distance to the Guildwood GO Station a quick and easy commute to downtown Toronto. This home offers the perfect opportunity to live in a family-friendly neighbourhood with great amenities, parks, schools, and scenic lakefront trails nearby. Don't miss your chance to own a lovely home in one of Scarborough's most desirable communities! (id:60626)
RE/MAX West Realty Inc.
2145 560 Route
Lakeville, New Brunswick
Welcome to a property that truly has it all, where lakefront living meets elevated design and resort style amenities. Set on over an acre with sweeping lake views, this exceptional home features an in-ground pool, a two-level treehouse-style pool house with wet bar, and your own private dock for endless days on the water. Inside, every detail impresses. The Avondale kitchen is outfitted with executive grade appliances and flows into a bright, open living space where expansive windows frame the water. With 3 bedrooms, 3 bathrooms, and a finished lower level with rec space, theres room to relax, entertain, and live in total comfort. An oversized detached garage provides bonus storage or workshop potential, while the paved driveway adds convenience and curb appeal. Whether its morning coffee by the lake, afternoon swims, or evenings under the stars, this is where memories are made. (id:60626)
Exp Realty
1606 1082 Seymour Street
Vancouver, British Columbia
FREESIA, Downtown style living, this SPACIOUS South facing 1 bedroom & den corner suite suited on the quiet side of the building. Floor-to-ceiling windows allowing lots of natural sunlight, open layout gourmet-style kitchen, the solarium with windows perfect for home office or guest bedroom, Extra-large in-suite storage and a private open balcony. Recreational facilities include exercise gym, meeting room, outside garden and professional concierge services. Walking distance to Downtown/Yaletown shopping and dining, Canada Line station, Emery Barnes Park, Nesters Market, Shoppers Drug Mart, Orpheum Theatre and tons more! Showings by APPOINTMENT ONLY, Tenanted,24 hours notice is required. (id:60626)
Team 3000 Realty Ltd.
1145 Sailfin Heath
Rural Rocky View County, Alberta
Welcome to 1145 Sailfin Heath, located in StreetSide’s newest Harmony development, Harmony Heath! Just a stroll away from the near-future village core, Nordic spa, and 140 acres between two lakes, this interior J.1 Floorplan home has a south-facing lot with a hardscaped backyard for less maintenance. This home includes $16,350 of upgrades including an upgraded Bosch appliance package with slide in gas range and French-door fridge, full height cabinets in oak + white dual tone, lockers in the rear mud room, upgraded tiles on the bathroom floors and en suite walk in shower, extra drawers in the main bathroom vanity, and AC rough-in. Standard features include carpet with 10lb underlay on the upper floor and stairs, LVP throughout the main floor, pendant lights over the island and chandelier in the dining room, Hardie Board siding, triple-pane windows, double-car garage, landscaping and fencing! Right now, we are offering a promo of $15,000 off options and upgrades, so act fast! With the mountains minutes west and the city at your back, you’re nestled in the heart of it all, offering that desired balanced lifestyle. Whether you want to hit the water for an early morning paddle, connect with your neighbours at community gatherings, rediscover nature at your doorstep or stroll through the soon-to-be village core boutique shops with a latte in hand. Lake living, mountain views, and unmatched amenities allow a complete lifestyle in Harmony. The well-thought-out J.1 Floorplan is expertly designed with you in mind, spanning 1683 sqft of living space on the upper two levels, including three beds + 2.5 baths, with the opportunity to develop the basement later on with a potential of an additional 781 sqft of recreational space. Then you can look forward to calling Harmony home with a possession of Oct ‘25 - April ‘26. Visit the show home at 1002 Harmony Parade to tour a similar home today and choose a community that supports the balance you’ve always dreamed of. Welcome to your next Adventure. (id:60626)
Grassroots Realty Group
1323 11 Av Nw
Edmonton, Alberta
Welcome to the Chelsea built by the award-winning builder Pacesetter homes located in the heart of the Aster and just backing the natural reserve. As you enter the home you are greeted by luxury vinyl plank flooring throughout the great room ( with open to above ceilings) , kitchen, and the breakfast nook. Your large kitchen features tile back splash, an island a flush eating bar, quartz counter tops and an undermount sink. Just off of the kitchen and tucked away by the front entry is a main floor bedroom and a 3 piece powder room. Upstairs is the primary bedrooms retreat with a large walk in closet and a 5-piece en-suite. The second level also include 2 additional bedrooms with a conveniently placed main 4-piece bathroom and a good sized central bonus room. Close to all amenities and easy access to the Henday and the white mud trail. *** This home is under construction and the photos used are from a previous similar home, the colors and finishings may vary , complete by December *** (id:60626)
Royal LePage Arteam Realty
229 Branton Crescent
Lakeshore, Ontario
Located in Lakeshore, Ontario, this 3+1 bedroom, 3 bathroom raised ranch with attached 2 car garage features an open concept design and fully finished basement. The main floor includes the Primary bedroom with a 3 piece ensuite and walk-in closet, 2 additional bedrooms, a large eat-in kitchen, living room and an additional 4 piece bathroom. The finished basement offers a second kitchen, a recreation room, an additional bedroom and a 3 piece bathroom . Outside, there is a rear deck with storage underneath, a cement patio, fenced yard, parking for 4 cars and an inground sprinkler system. This home offers practicality and comfort with its spacious layout and modern amenities. (id:60626)
Coldwell Banker Urban Realty Brokerage
3702 - 5 Buttermill Avenue
Vaughan, Ontario
Click Virtual Tour for the Video of This Beautiful Unit.*** 3 Bedroom +2 Baths 950 Sqf Plus 170 Sqf of Balcony With Unobstructed Views, *** Step To VMC Subway Station, Smartcentres Bus Terminal, Landmark Tower Of The New Vaughan Metropolitan Centre, ***Included 1 Parking Space, and 1 Locker. *** Rooftop Terrace, Party Room, 24/7 Concierge, Golf & Sports Simulator. /// One Parking Space and One Locker. Stove/Cooktop, Oven, Dishwasher, Fridge, Microwave, Washer/Dryer. 1 Gigabit High Speed Internet Included in condo fee. (id:60626)
Homelife Landmark Realty Inc.
71 Callams Bay Crescent
Amherstburg, Ontario
A beautifully crafted brick and stone ranch-style townhome nestled in the heart of Amherstburg’s newest residential enclave. Just minutes from the historic downtown core, this 1245 sq ft home blends timeless design with modern living, backing directly onto tranquil greenspace for added privacy and scenic views. This thoughtfully designed 2-bedroom, 2-bathroom residence features soaring 1.5X ceiling heights, elegant tray ceilings, and striking architectural details inspired by Amherstburg’s heritage and waterfront charm. Red brick, grey stone, and black accents highlight the exterior, while live dormers and a covered rear porch add both character and comfort. Inside, enjoy a bright, open-concept layout with two available kitchen configurations and refined contemporary finishes. The one car garage and single drive provide convenient parking. Optional finished basement upgrade includes 2 more bedrooms, a full bath, and open living space—ideal for guests or extended family. Located in Callams Woods, a community inspired by Muskoka’s woodsy tranquility, this home offers a rare blend of serenity and sophistication in one of Amherstburg’s most desirable new neighbourhoods. (id:60626)
Lc Platinum Realty Inc.
12 - 19 Anderson Street
Woodstock, Ontario
Welcome to a truly rare opportunity to own a NEW bungalow in this quiet enclave in the heart of Woodstock. Ideally located close to amenities and the bus line, this elegant residence is currently under construction by renowned local builder Hunt Homes, known for their exceptional quality and craftsmanship. Step inside and experience the bright, open concept design. Enjoy east-facing morning sun from your dinette with a walk-out to your own balcony, and west-facing sunsets from the great room with 6 ft patio doors leading to your 10x12 deck. Designed with lifestyle in mind, this modern bungalow boasts 9 ceilings throughout the main floor creating a bright and airy ambiance. The thoughtfully designed kitchen features stone countertops, crown molding, under-cabinet lighting with cabinet valance, and a large island with breakfast bar ideal for both casual dining and hosting. Youll love the hard surface flooring throughout (no carpet), the generous primary suite with 3-piece Ensuite featuring a tile and glass walk-in shower, and the spacious second bedroom with a nearby 4-piece bathroom with tiled tub surround. Additional highlights include: accessibility features such as ability for level entrance with wheelchair access, straight staircase for chairlift if needed, we've even completed the rough in for an interior elevator, open floor plan; single-car garage, paved driveway, fully sodded lot, central air conditioning, Energy Recovery Ventilator (ERV) for improved air quality and humidity control and large windows for an abundance of natural light through-out. Enjoy carefree living with a low common elements fee for just $150/month covering road maintenance and lawn care never cut your grass again! Fees have only increased by $40 over the last TEN years!! Dont miss this rare chance to own a brand-new, thoughtfully designed bungalow in one of Woodstocks most desirable communities. New Build taxes to be assessed. Photos of Builders Model (id:60626)
Century 21 Heritage House Ltd Brokerage
N1104 737 Humboldt St
Victoria, British Columbia
Beautiful, sub-penthouse, 1 bed home in the prestigious Aria is in a prime downtown location. Just steps to Victoria's iconic Inner Harbour, the downtown shopping district, world-class restaurants, coffee shops, Beacon Hill Park and so much more - what a great place to call home. This open concept, bright and airy home has floor to ceiling windows and a nice view of the water over the city landscape. Living room offers a feature gas fireplace and the kitchen has granite counters, modern European-style cabinetry and island/eating bar. The Aria is considered one of the best addresses in the downtown core with Concierge, well equipped fitness centre and a large lounge & rec room for all residents to enjoy. This home comes with 1 parking stall in the secure underground parking area and additional separate storage. (id:60626)
Dfh Real Estate Ltd.
2910 Botanie Creek Road
Lytton, British Columbia
Just a short drive from Lytton, BC in the scenic Botanie Valley, this 40-acre property offers a rare opportunity for self-sufficient living amid pristine Douglas fir forest. Spanning both sides of Botanie Valley Road, the land features privacy, abundant water, and a temperate climate ideal for growing-sunny and cloud-free, but cooler than Lytton due to its 2,500 ft elevation. The property includes a 3-4 bedroom, 3-level log home with stunning views, multiple decks, and ample storage, plus a 40x60 Quonset hut divided into a machine shop, mechanics area, and office space. Additional features include a full basement with workshop and recreation room, a breezeway-connected garage, underground utilities, wildfire protection infrastructure, and access to BC Hydro. Surrounded by wilderness, trails, and near Botanie Lake, this is a perfect year-round residence or recreational retreat. (id:60626)
Landquest Realty Corporation
Lot 3 Robertson Crescent
Buckland Rm No. 491, Saskatchewan
3.08 acres more or less, Commercial / Industrial lot, to be subdivided from current larger title, as depicted by shaded area on listing diagram. This lot could accommodate many different business opportunities with, Power, Gas, Water & pavement to all serviced lots. Located in the RM of Buckland, bordering on Prince Albert City limits, is this newest Nisbet Industrial Park! Call now for more information! (id:60626)
RE/MAX P.a. Realty


