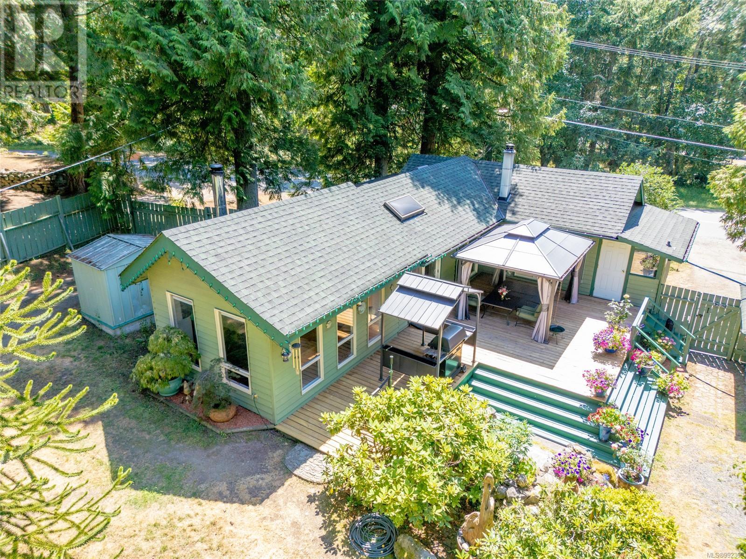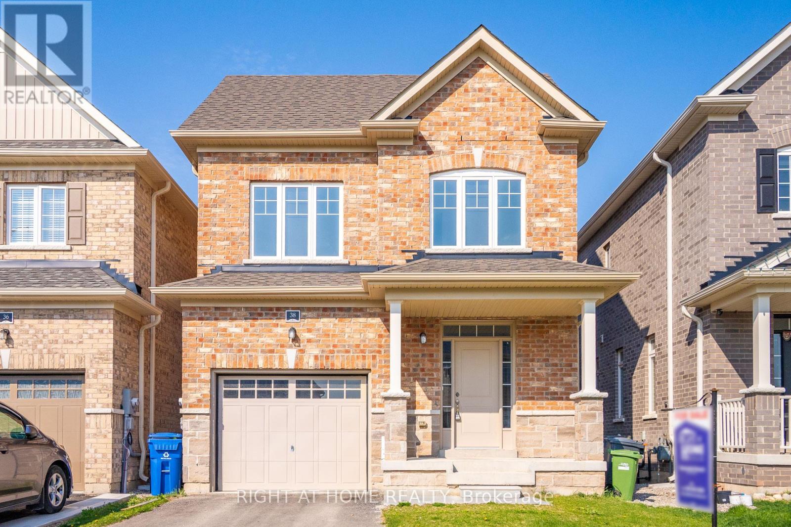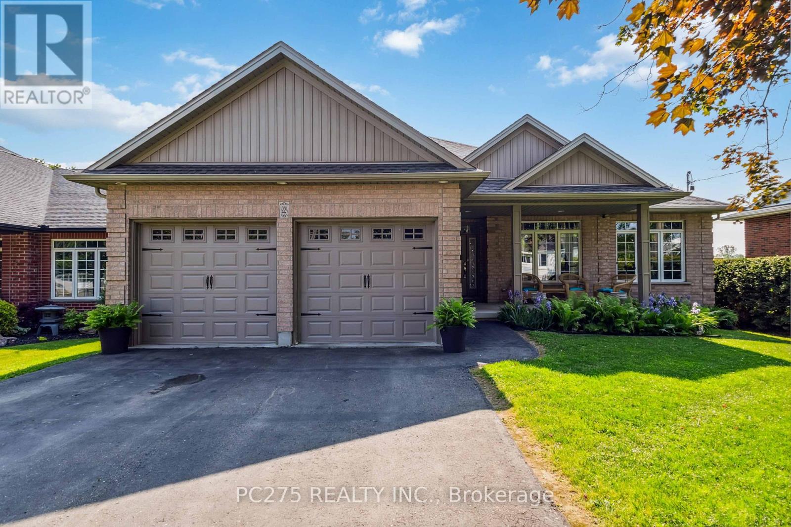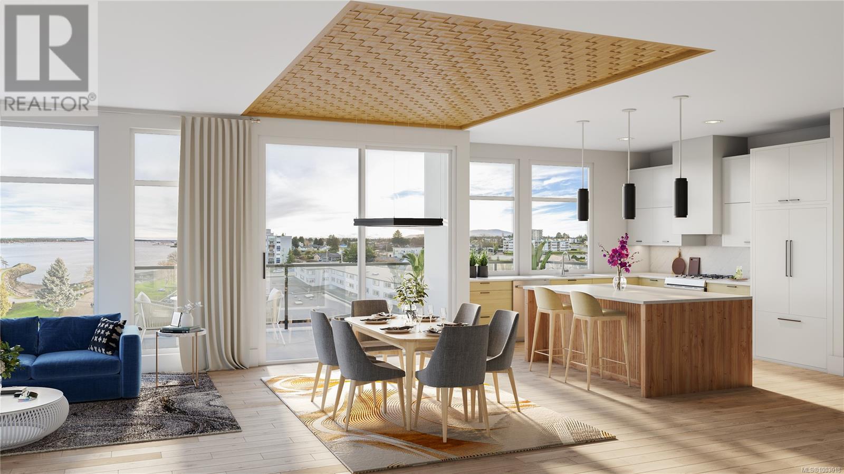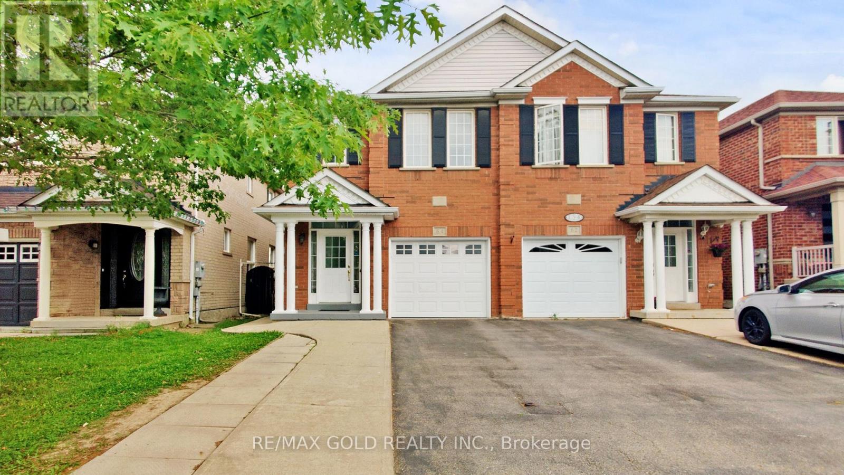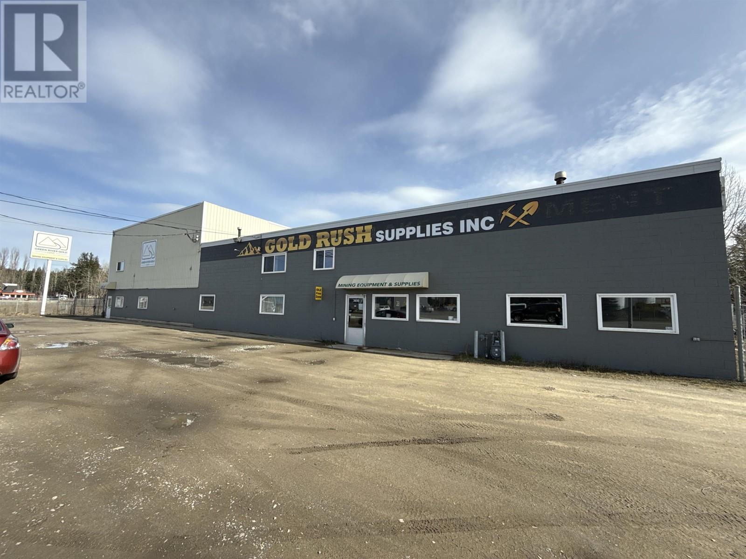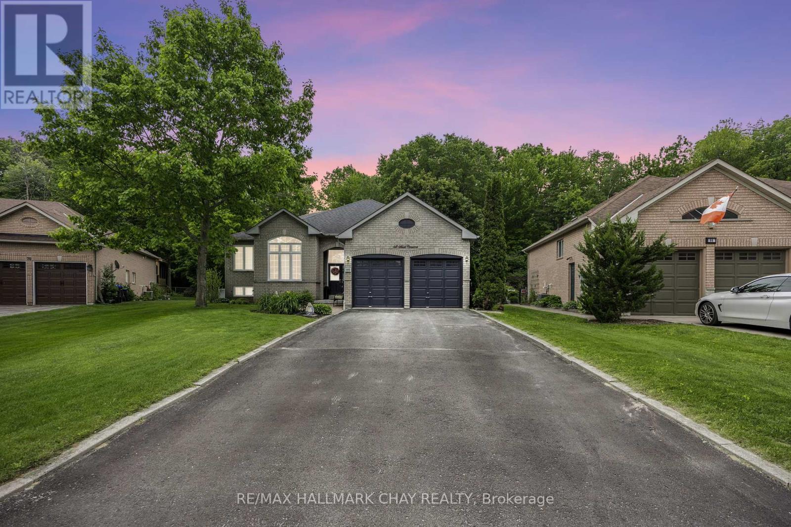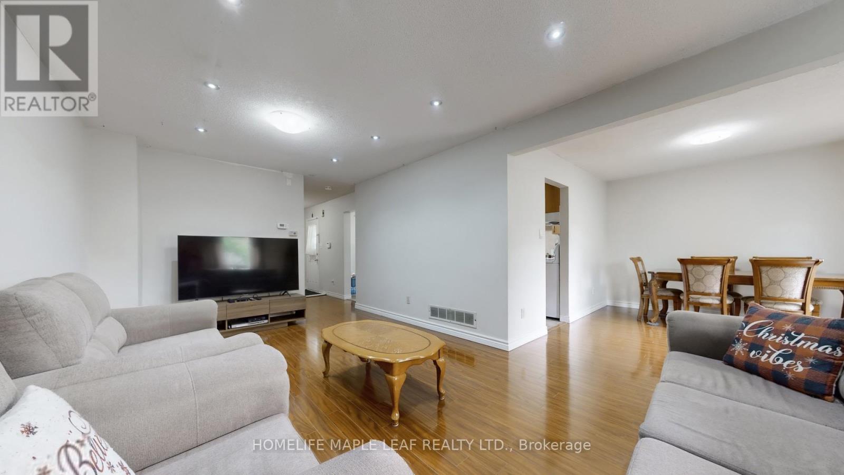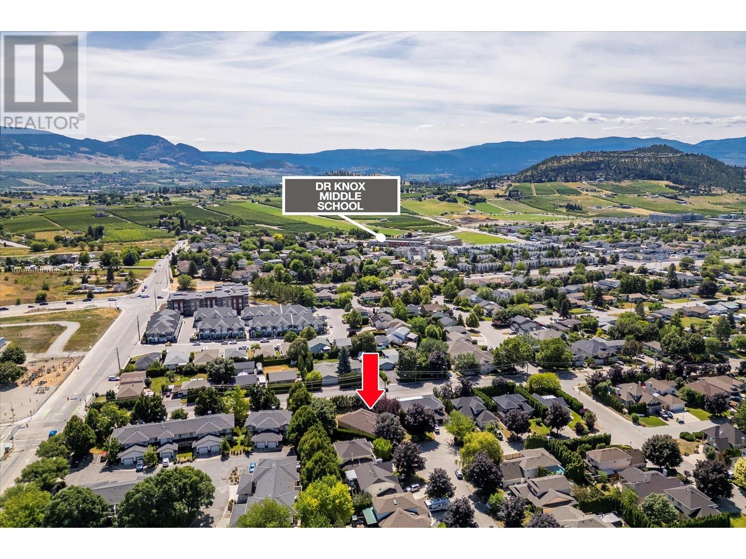3780 Privateers Rd
Pender Island, British Columbia
Immaculate, Amazing Oasis! This Gardner’s Paradise is 1.14 acres, backing on to the Disc Golf Park. There is a second structure with a 3 piece bath – could be a studio, home-based business, or? - the options are endless! The main house is surrounded by a multitude of windows bringing in lots of natural light. Two wood stoves make this one-level home warm and toasty on those cool winter evenings. Updated kitchen with a large walk-in pantry. A cheery laundry room and a primary bedroom with walk-in closet round out this comfortable home. The second structure, a small cottage expanded with building permits in 2003. It is serviced by a propane heater, hot water tanks and gas stove. There is also another wood stove! It is a delightful space, surrounded by garden beds and fruit trees including apple, pear, cherry and plum trees, blueberries, thornless blackberries, grapes, dogwoods, magnolias, and roses, managed with in-ground irrigation system. You will be delighted by the established garden beds within this fully fenced property. Additional outbuildings include a wonderful workshop with a wood stove, a huge, covered wood storage and a carport with multiple spaces. There are two driveways on the property, providing flexibility for boats and RVs. Land size from BC Assessment, building dimensions from Full Speed Productions. Buyers to verifty if deemed immportant. (id:60626)
Macdonald Realty Victoria
38 Hutchison Road
Guelph, Ontario
Welcome to this beautifully upgraded 4-bedroom, 3-bathroom home offering 2,187 sq ft of thoughtfully designed living space. Featuring 9-foot ceilings on both the main and second floors, this home feels bright and spacious throughout. The kitchen has been upgraded to a true open-concept design with no beam, creating a seamless flow perfect for family living and entertaining. Enjoy the convenience of a second-floor laundry room and a basement laundry rough-in for future possibilities. Upgrades also include pot lights, fresh paint, and more thoughtful touches throughout. Located in a vibrant, family-friendly community known for its strong sense of connection, great schools, parks, and amenities, this home offers the perfect blend of comfort, style, and location. Every detail has been carefully selected to support a lifestyle where families can grow, connect, and create lasting memories. Situated just minutes from Grocery Stores, Restaurants, Fitness Centers, and other essential amenities, this home provides unparalleled convenience. Its proximity to top-rated schools makes it an ideal choice for families, while easy access to Highway 401 ensures a seamless commute. This exceptional property presents a rare opportunity to own a modern home in a prime location. Schedule your private viewing today! Great Opportunity of investors and home owners (id:60626)
Right At Home Realty
122 1/2 Centennial Avenue
Central Elgin, Ontario
Stunning, modern brick ranch offering over 3,000 sq. ft. of finished living space on a large lot backing onto farmland with peaceful country views. This spacious and thoughtfully designed home features 4+1 bedrooms and 3 full bathrooms, with the fourth main floor bedroom offering flexibility as a home office. The unique and versatile layout is ideal for families, multi-generational living, a potential granny suite, or rental income. Inside, you'll find a designer-inspired interior with vaulted ceilings, oversized windows, large principal rooms, and a cozy gas fireplace that adds warmth and charm. The huge primary bedroom is a true retreat, complete with a walk-in closet and private ensuite bathroom. The lower level boasts a massive family room, games area, and additional finished space to suit a variety of needs. Step outside to your private backyard oasis with a rear deck, partially covered and complete with a gas BBQ hookup, perfect for outdoor entertaining and relaxing evenings. Additional highlights include a large covered front porch, main floor laundry, an oversized 2-car garage, double paved driveway, and numerous upgrades throughout. Ideally located on the edge of St. Thomas in a quiet, sought-after area, just 20 to 25 minutes to London or Highway 401, this home offers the perfect combination of space, style, and convenience. A must-see property with exceptional value and privacy! (id:60626)
Pc275 Realty Inc.
200 345 Newcastle Ave
Nanaimo, British Columbia
Only 3 Newcastle Ave units remaining. SEAGLASS is an exclusive waterfront development located at 345 Newcastle Avenue. This suite includes two bedrooms and two bathrooms. Luxuriously finished with 9’ 6” ceilings, gas fireplace, hardwood floors, and high-end appliances. The location is only steps from the Nanaimo Yacht Club and a short waterfront walk to the services and amenities of downtown Nanaimo. Newcastle Avenue is a rare and coveted address in Nanaimo, known for its urban waterfront lifestyle. Given the very small number of homes, an early commitment can open a unique opportunity for owners to discuss a wide range of customizations. SEAGLASS affords the freedom to spend more time with the people you love, doing the things you love. Whether it’s exploring our own island paradise, or traveling the wide world beyond, SEAGLASS offers that “Lock & Leave” freedom to live comfortably and to enjoy your time the way you want to. Discover your new home nestled within the fabric of Nanaimo’s favourite urban waterfront. Presentation Centre Open M-F 1130am to 1230pm @ #103 - 91 Chapel St. or by appt. (id:60626)
Exp Realty (Na)
64 Sweet Clover Crescent
Brampton, Ontario
Welcome to 64 Sweet Clover Crescent a beautifully maintained and freshly painted 4+1 bedroom, 4-bathroom semi-detached home located in one of Brampton's most desirable and family friendly neighborhoods. With 1588 sq. ft. of above-grade living space, this home offers comfort, functionality, and income potential. The main floor features a spacious layout with a bright living and dining area, perfect for entertaining. The modern kitchen has been tastefully updated with quartz countertops, stainless steel appliances, and ample cabinet space, making it a dream for home cooks. Upstairs, youll find four generously sized bedrooms, including a large primary bedroom with ensuite. The finished basement with a separate entrance includes an additional bedroom, full bathroom, and living area ideal for an in-law suite or rental income. Enjoy the privacy of no homes behind you, providing a peaceful backyard setting for relaxation or summer BBQs. Located in a prime Brampton community, this home is close to schools, parks, public transit, grocery stores, shopping plazas, and easy access to major highways making daily commuting and errands a breeze. Whether you're a growing family or an investor, this home offers excellent value and versatility. Don't miss this incredible opportunity to own a move-in ready home in a high-demand location! (id:60626)
RE/MAX Gold Realty Inc.
3650 N Cariboo 97 Highway
Quesnel, British Columbia
10,000 square foot industrial/commercial shop on two acres with tremendous highway exposure on 3 Mile Flat in Quesnel's industrial hub. 7.5-ton crane, 3-phase power, securely fenced yard, 20' H x 15' W and 2'14 x 14' doors. There is a compressor with air lines run throughout the shop, floor drains, separate work areas, exterior covered space with concrete pads and more . 40' x 40' showroom, numerous offices, lunchrooms and bathrooms with a shower. * PREC - Personal Real Estate Corporation (id:60626)
Royal LePage Aspire Realty (Que)
68 Bush Crescent
Wasaga Beach, Ontario
WELCOME to 68 Bush Cres. Wasaga Beach where Your Home Search Stops!! Located on a Premium Pool-Sized 1/4 Acre In-Town Lot, This Raised Bungalow Has 3 Bedrooms, 2 Full Baths & Over $150,000 Of Recent Upgrades!! Features Include; a Large Foyer, Main Floor Laundry, Den/Office/4th Bed / Flex Space Room. As You Walk Up The Few Stairs to the Main Level, You're Greeted With A Large Formal Living Room, A Dining Room w/ Table for 10 ppl., Gas Fireplace & Open Concept Living!!! The New Custom Kitchen Features a 10 Ft. Quartz Island & Built-In 6ft. Breakfast Eat-In Table, Coffee Station & Loads of Cupboard Space!! From The Kitchen You Can Walkout to the Updated Private Deck Backing Onto a Provincial Park with Trails for Hiking & Cross Country Skiing & The Sounds of Nature Surrounding You!!! Continue Inside Down the Upper Hallway Where You'll Find a Large Primary Bedroom w/ Updated Ensuite Bath (2023), Two Good Sized Additional Bedrooms & an Updated Main Bathroom (2023). This Home is Minutes to Wasaga Beach & Georgian Bay For All Things Water Fun & Collingwood Ski Resort In Blue Mountain Are Only a 25 min Drive Away for More Unlimited Year-Round Activities!!! Additional Upgrades Include; New Furnace & AC (2019), New Roof (2018) New Interior Paint (2022), New Quartz Countertops (2022), Upgraded Hardwood Floors, Sprinkler System, Alarm System (Telus Contract), BBQ Gas Line & The List Goes On!!! This Large Open Concept Bungalow is 2138 Sq.Ft. On The Main Level Making It a Perfect Home To Entertain Friends & Family!!! Need More Space? The Lower Level Has a Rough-In Bath, Insulated, Large Windows & Awaits Your Personal Design to Almost Double The Total Finished Sq. Footage!!! This Home is Ready For a New Family to Make Amazing Memories Together In All 4 Seasons w/ 6+ Car Parking & No Sidewalks!!! Wasaga Beach Is A Great Place to Live or Invest With Lots of New Exciting Things On The Way Including The Beach 1 Redevelopment Project!!! Built in 1999 (id:60626)
RE/MAX Hallmark Chay Realty
39 Lamay Crescent
Toronto, Ontario
Beautiful Corner Lot detached Home with 3+1 Bedrooms, 4 Washrooms and No Sidewalk Home In A Great Neighborhood of Scarborough. Big Kitchen with Breakfast Area. Separate Dining Area With Walk Out To yard. Finished basement With Living, bedroom and Full Bath. Driveway park 4 cars. Super sized family room with brick fireplace. Conveniently located minutes from the HWY 401, steps to TTC. Schools, Park, Toronto Zoo Parks, Shopping & Transportation. (id:60626)
Homelife Maple Leaf Realty Ltd.
1881 Portland Place
Kelowna, British Columbia
**LOCATION** Live the relaxed Okanagan lifestyle in this spacious 5-bedroom rancher with RV parking and a pool-sized yard in sought-after North Glenmore. Note the 670 SQ' unfinished baent area! Walking distance to NGE & Dr Knox schools, the Brandt’s Creek trail, the retail centre with Save on foods, IGA, Shoppers & many more stores, + the new Glenmore Sports Fields and community centre; be downtown Kelowna, UBC Okanagan, Orchard Park or the airport in under 12 minutes. Zoned MF1 for future infill potential—1881 Portland Place delivers space, convenience and upside in one of Kelowna’s most family-friendly pockets. Floorplans are available. (id:60626)
Stilhavn Real Estate Services
1-5, 622 10 Street S
Lethbridge, Alberta
You need to see this one of a kind property!! 5 legal suites above grade with additional income potential in the basement. This meticulously maintained classic home has the charm and modern conveniences you’ve been looking for. The main floor suite is spacious and offers two bedrooms and an open main floor plan. The second and third floors have an additional 4 legal suites, all with separate meters and paying their own electricity. These 4 suites are currently rented. The owner has continued to maintain the property over the years and always keeps it looking beautiful. Whether you want a great hands off revenue property or you want to live in the beautiful main floor suite and bring in extra income from the other units, this house has so much potential. The front sunroom even has a separate exterior entrance and would be a great office or area to host clients. There’s far too much to tell you about in this write-up, you need to come take a look for yourself! (id:60626)
Lethbridge Real Estate.com
#90 52304 Rge Road 233
Rural Strathcona County, Alberta
This gorgeous property offers privacy and amazing views with a wall of windows looking out onto your private backyard. This home has spacious Primary Bdrm w/ generous walk in closet and reno'd 5 pce.ensuite. Main floor den, bathroom and laundry/mud room are close at hand and recently renovated. Family sized eating area in kitchen with lots of counter space and storage with seating at the island. 2 sided fireplace and New electric fireplace and stone surround. Also on the main floor is the elegant dining and living room area. The lower level offers lots of room for entertaining and lounging with tons of storage. 2 additional bedrooms with plenty of closet space and a full 4pc bath. Triple car tandem garage - you can fit 5 cars in this garage, large enough for your truck! Hot water heated floors and hot and cold running water make this garage a dream. Upgrades on main level are;bathrooms,laundry,doors, A/C, awning, unfinished railings,electric fireplace, & front door, and so much more!! (id:60626)
Now Real Estate Group
3711 212 Road
Dawson Creek, British Columbia
Rare Find! Located only 10 minutes from Dawson Creek, BC is this beautiful 113 Acre property with 2 residences. The Main home features 4 beds, 3 baths, open living/dining/kitchen area, sunroom, and a detached 24' x 26' heated double car garage. The main home is heated with a H/E boiler system, air exchanger and new outside wood boiler. The Second home features 3 beds, 2 baths, cozy family room with vaulted ceiling, a porch with wood stove, private garden with greenhouse and a detached 28'x 42' heated triple car garage. Exterior Features include several outbuildings and storage sheds and a 36x42 cold storage equipment shop. Enjoy the numerous trails, gardens, multiple ponds, and a private recreational cabin heated by a wood stove. Approx 75 acres of land cultivated in hay, with the balance in mature trees. If you're looking for a unique acreage with a potential Inlaw home or mortgage helper than look no further. Call the Listing Agent for more info or to View. (id:60626)
Royal LePage Aspire - Dc

